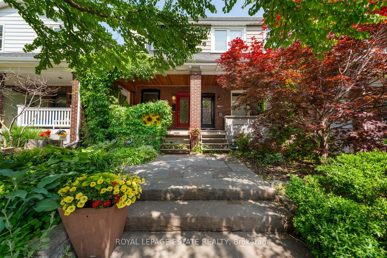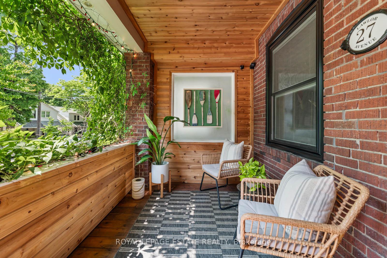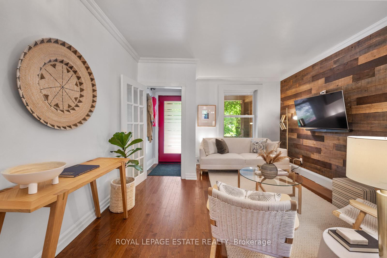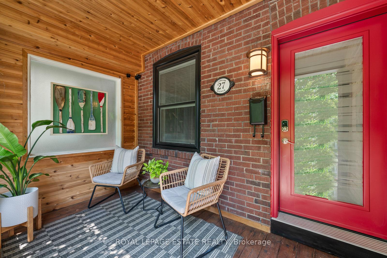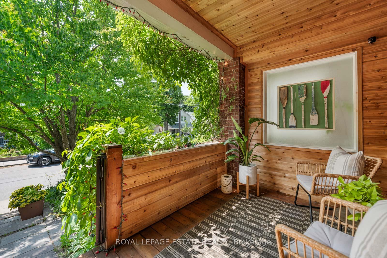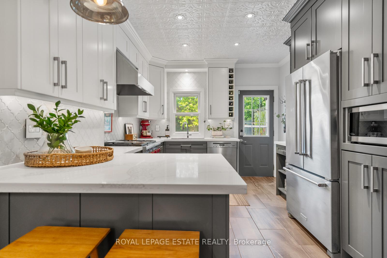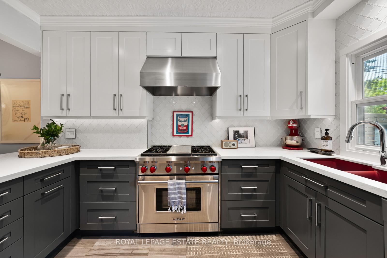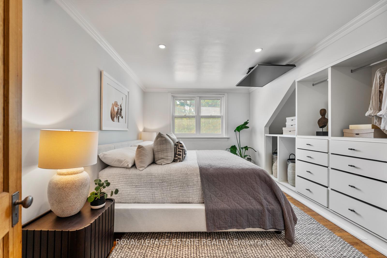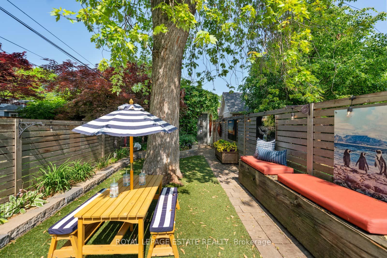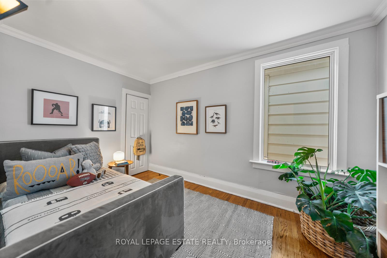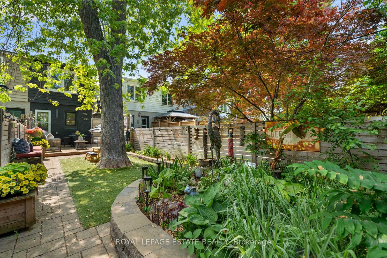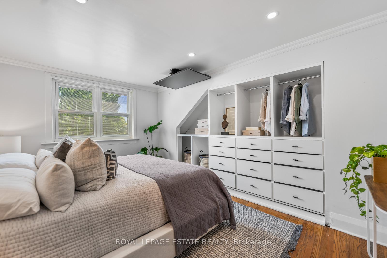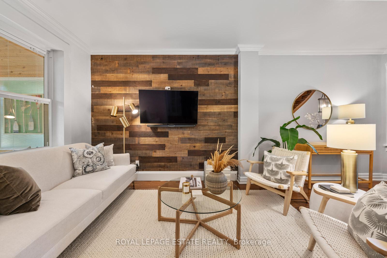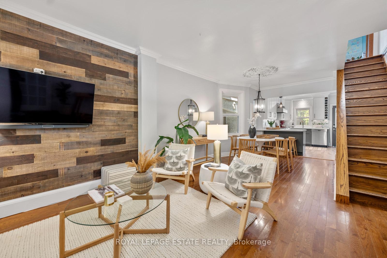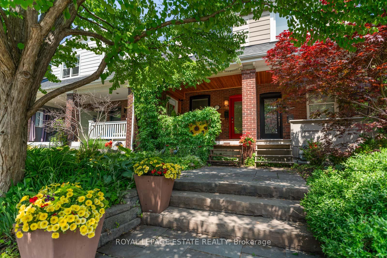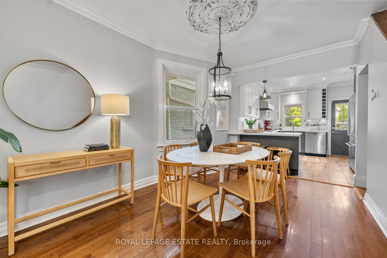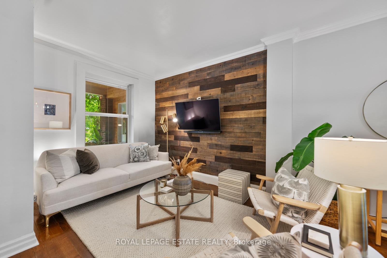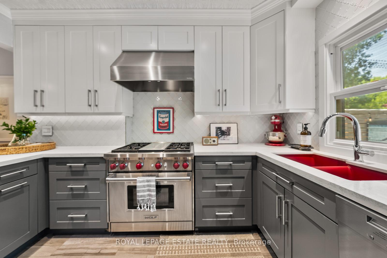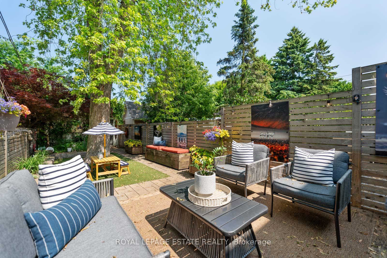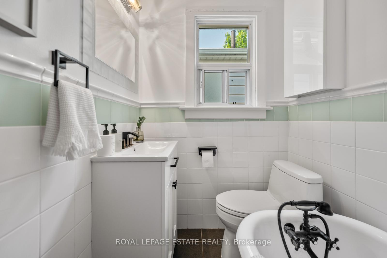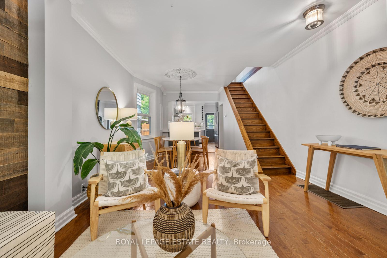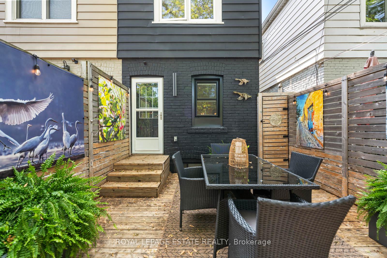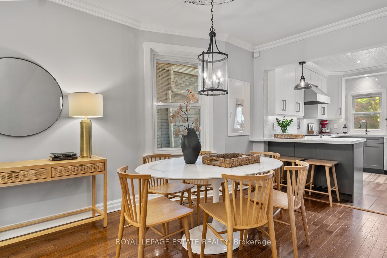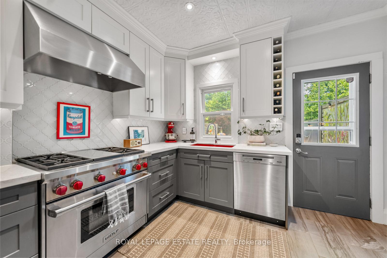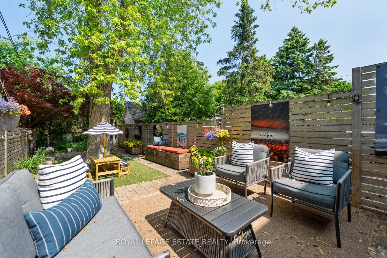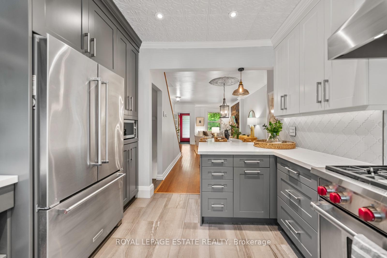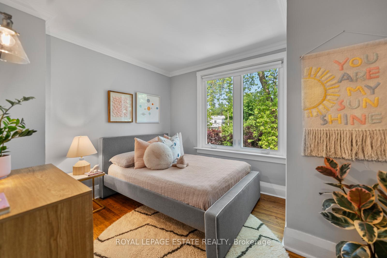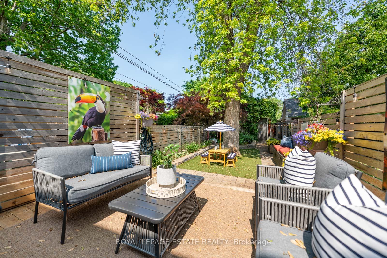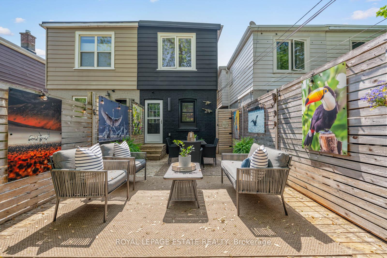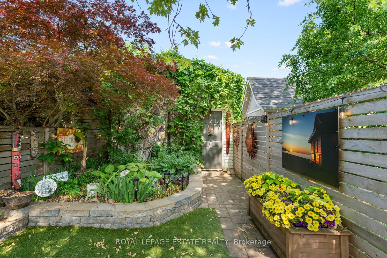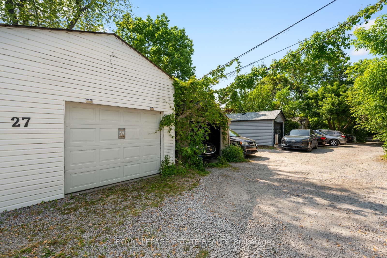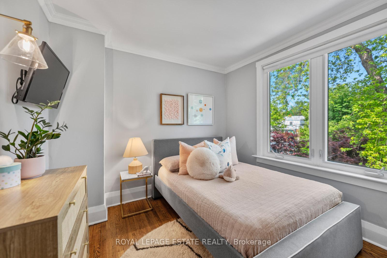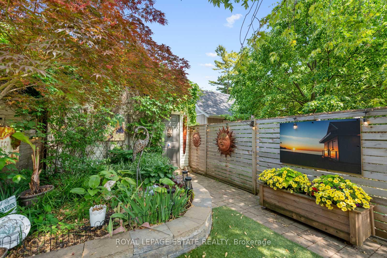$999,999
Available - For Sale
Listing ID: E12223416
27 Lawlor Aven , Toronto, M4E 3L8, Toronto
| Sweet Semi Alert! With A 1.5-Car Garage! Off The Lane! Great Place For The Kids To Learn To Ride Bikes. Beach Charm Included! The Front Porch Is Definitely 'Beacher' Approved! And The Back Yard/Garden Is Epic. Let's Cook In The Kitchen - 2019 Reno! Upgrades Include Wolf Gas Stove And Exhaust, Miele Dishwasher, Custom Cabinets, Gorgeous Restored/Powder-Coated Antique Tin Ceiling. 2023 Cedar Fence (Ask Shea About The Custom Photography!) And Treated Deck. 2023 Cedar Lines Front Porch. 2020 Lower-Level Bathroom Reno'd With Custom Cabinets And New Tile. 2020 Second-Floor Century Clawfoot Tub Refinished. 2021 Windows W/ Built-In Blinds. Front And Rear Gardens Dazzle With Perennials. Back Yard Is Home To 70+ Year Old Maple Tree. Artificial Turf Makes It Stunning Year Round. Coveted Street Where Everyone Knows Your Name. Adam Beck, Malvern, Notre Dame, Neil McNeil Schools!! You Are Apart Of Kingston Road Village Yet Minutes To The Boardwalk. |
| Price | $999,999 |
| Taxes: | $5482.22 |
| Occupancy: | Owner |
| Address: | 27 Lawlor Aven , Toronto, M4E 3L8, Toronto |
| Directions/Cross Streets: | Beech/Kingston Rd |
| Rooms: | 7 |
| Rooms +: | 2 |
| Bedrooms: | 3 |
| Bedrooms +: | 0 |
| Family Room: | F |
| Basement: | Partially Fi |
| Level/Floor | Room | Length(ft) | Width(ft) | Descriptions | |
| Room 1 | Main | Foyer | 3.67 | 2.98 | Hardwood Floor, Glass Doors |
| Room 2 | Main | Kitchen | 12.66 | 10.66 | Hardwood Floor, Stainless Steel Appl, Breakfast Bar |
| Room 3 | Main | Living Ro | 12.5 | 10.66 | Hardwood Floor, Picture Window, Open Concept |
| Room 4 | Main | Dining Ro | 14.92 | 9.74 | Hardwood Floor, Overlooks Living, Open Concept |
| Room 5 | Second | Primary B | 14.5 | 12.23 | Hardwood Floor, Closet Organizers |
| Room 6 | Second | Bedroom 2 | 12.99 | 7.9 | Hardwood Floor, Closet |
| Room 7 | Second | Bedroom 3 | 11.25 | 9.58 | Hardwood Floor, Overlooks Backyard |
| Room 8 | Lower | Recreatio | 12.5 | 11.91 | |
| Room 9 | Lower | Laundry | 10.99 | 10.5 | |
| Room 10 | Lower | Utility R | 10.99 | 7.25 |
| Washroom Type | No. of Pieces | Level |
| Washroom Type 1 | 4 | Second |
| Washroom Type 2 | 3 | Lower |
| Washroom Type 3 | 0 | |
| Washroom Type 4 | 0 | |
| Washroom Type 5 | 0 |
| Total Area: | 0.00 |
| Property Type: | Semi-Detached |
| Style: | 2-Storey |
| Exterior: | Vinyl Siding, Brick |
| Garage Type: | Detached |
| (Parking/)Drive: | Lane |
| Drive Parking Spaces: | 0 |
| Park #1 | |
| Parking Type: | Lane |
| Park #2 | |
| Parking Type: | Lane |
| Pool: | None |
| Approximatly Square Footage: | 1100-1500 |
| CAC Included: | N |
| Water Included: | N |
| Cabel TV Included: | N |
| Common Elements Included: | N |
| Heat Included: | N |
| Parking Included: | N |
| Condo Tax Included: | N |
| Building Insurance Included: | N |
| Fireplace/Stove: | N |
| Heat Type: | Forced Air |
| Central Air Conditioning: | Central Air |
| Central Vac: | N |
| Laundry Level: | Syste |
| Ensuite Laundry: | F |
| Sewers: | Sewer |
$
%
Years
This calculator is for demonstration purposes only. Always consult a professional
financial advisor before making personal financial decisions.
| Although the information displayed is believed to be accurate, no warranties or representations are made of any kind. |
| ROYAL LEPAGE ESTATE REALTY |
|
|

Massey Baradaran
Broker
Dir:
416 821 0606
Bus:
905 508 9500
Fax:
905 508 9590
| Virtual Tour | Book Showing | Email a Friend |
Jump To:
At a Glance:
| Type: | Freehold - Semi-Detached |
| Area: | Toronto |
| Municipality: | Toronto E02 |
| Neighbourhood: | East End-Danforth |
| Style: | 2-Storey |
| Tax: | $5,482.22 |
| Beds: | 3 |
| Baths: | 2 |
| Fireplace: | N |
| Pool: | None |
Locatin Map:
Payment Calculator:
