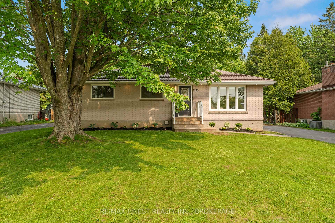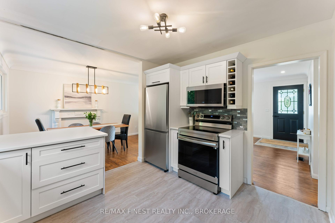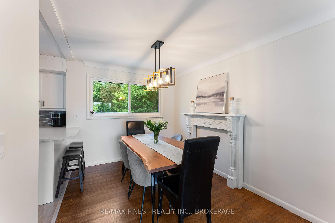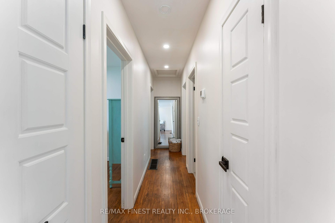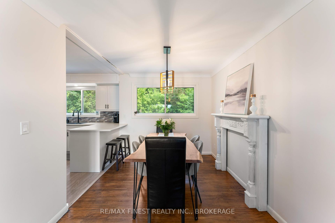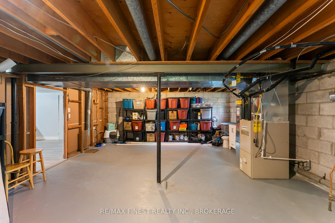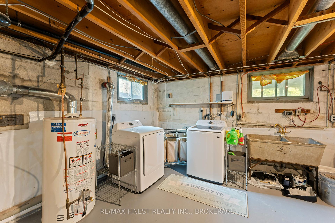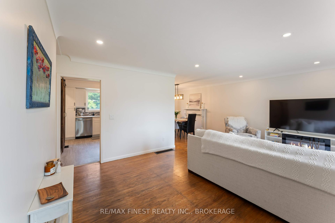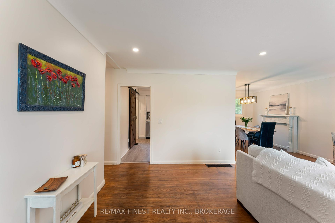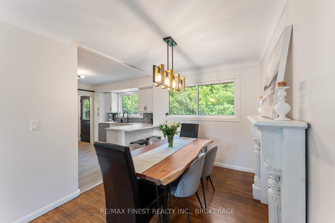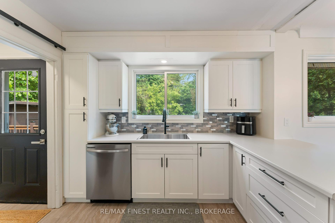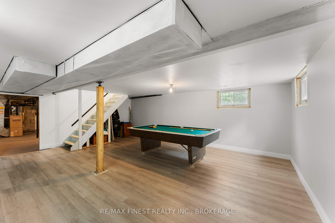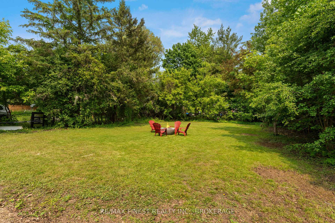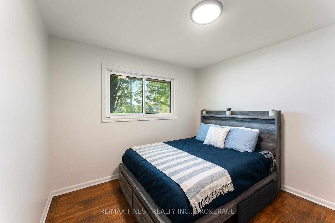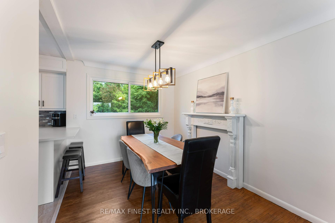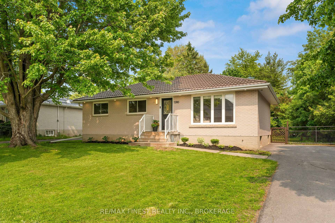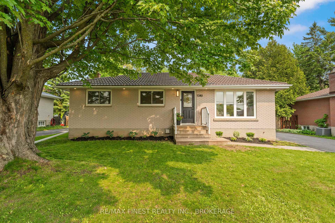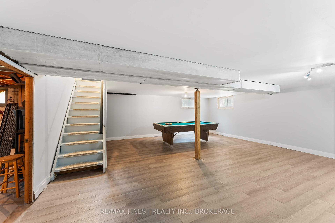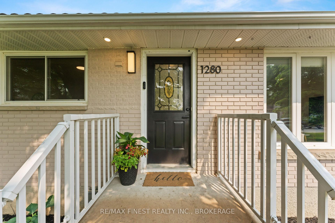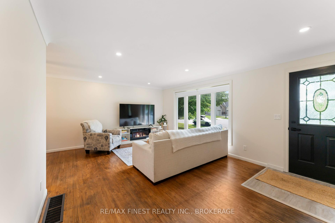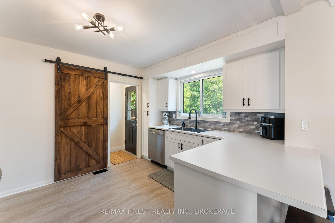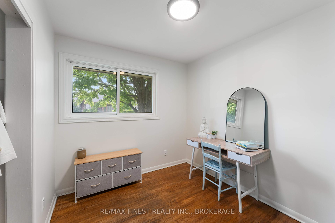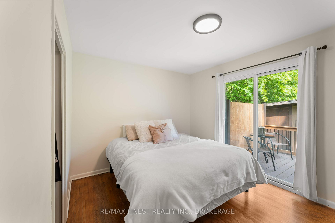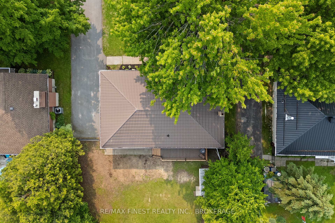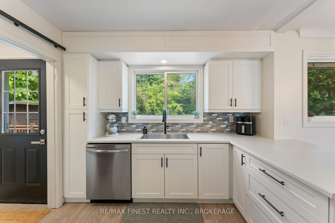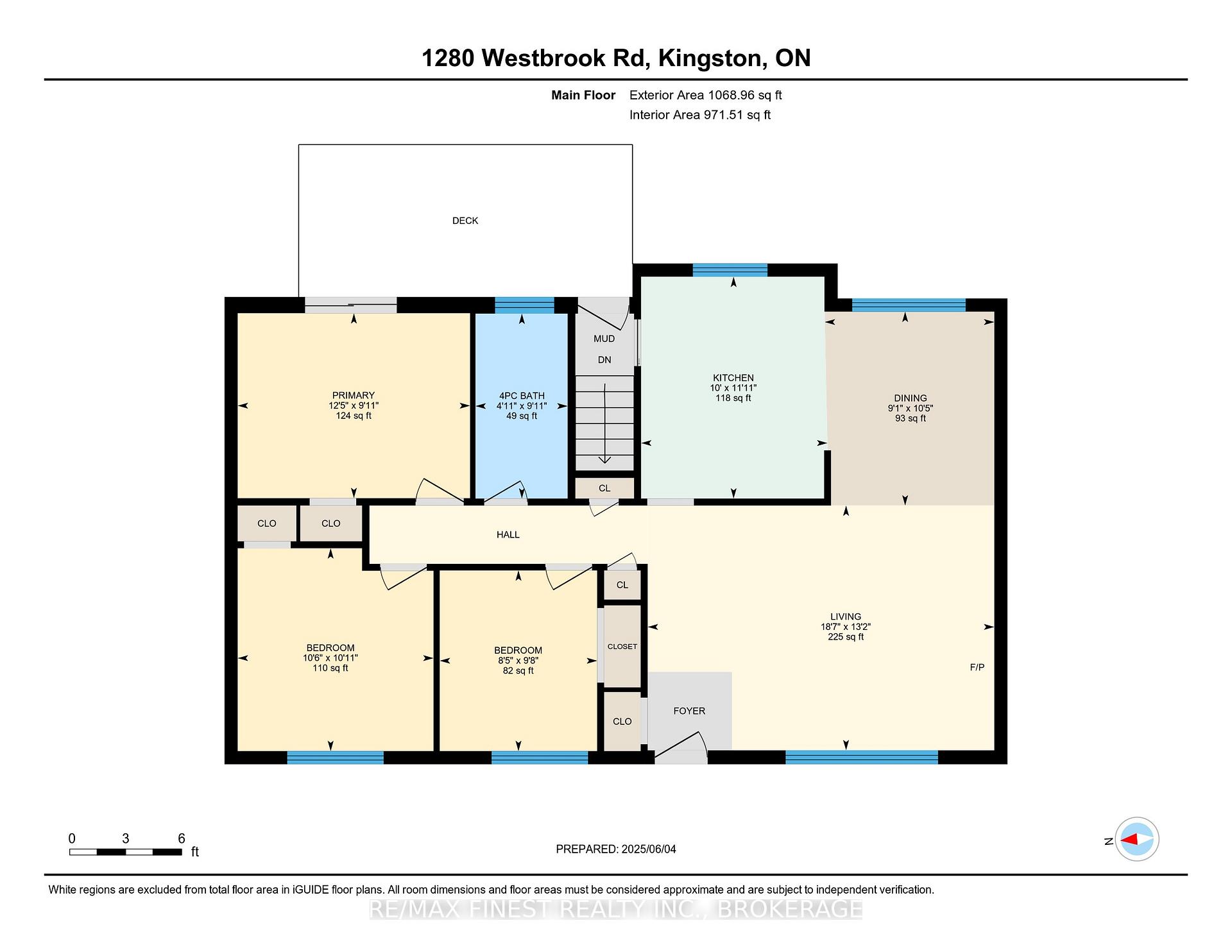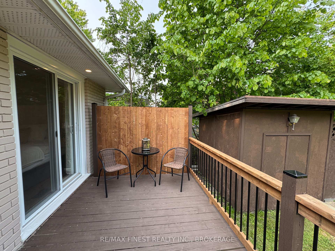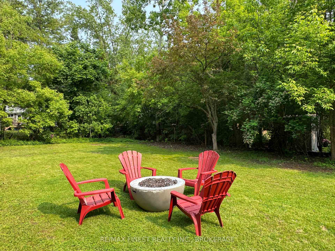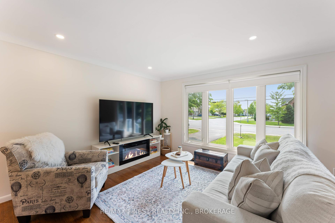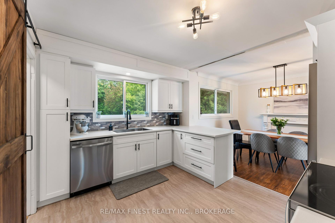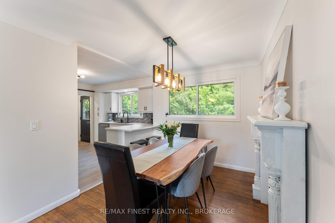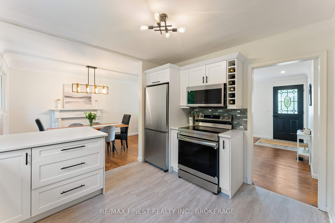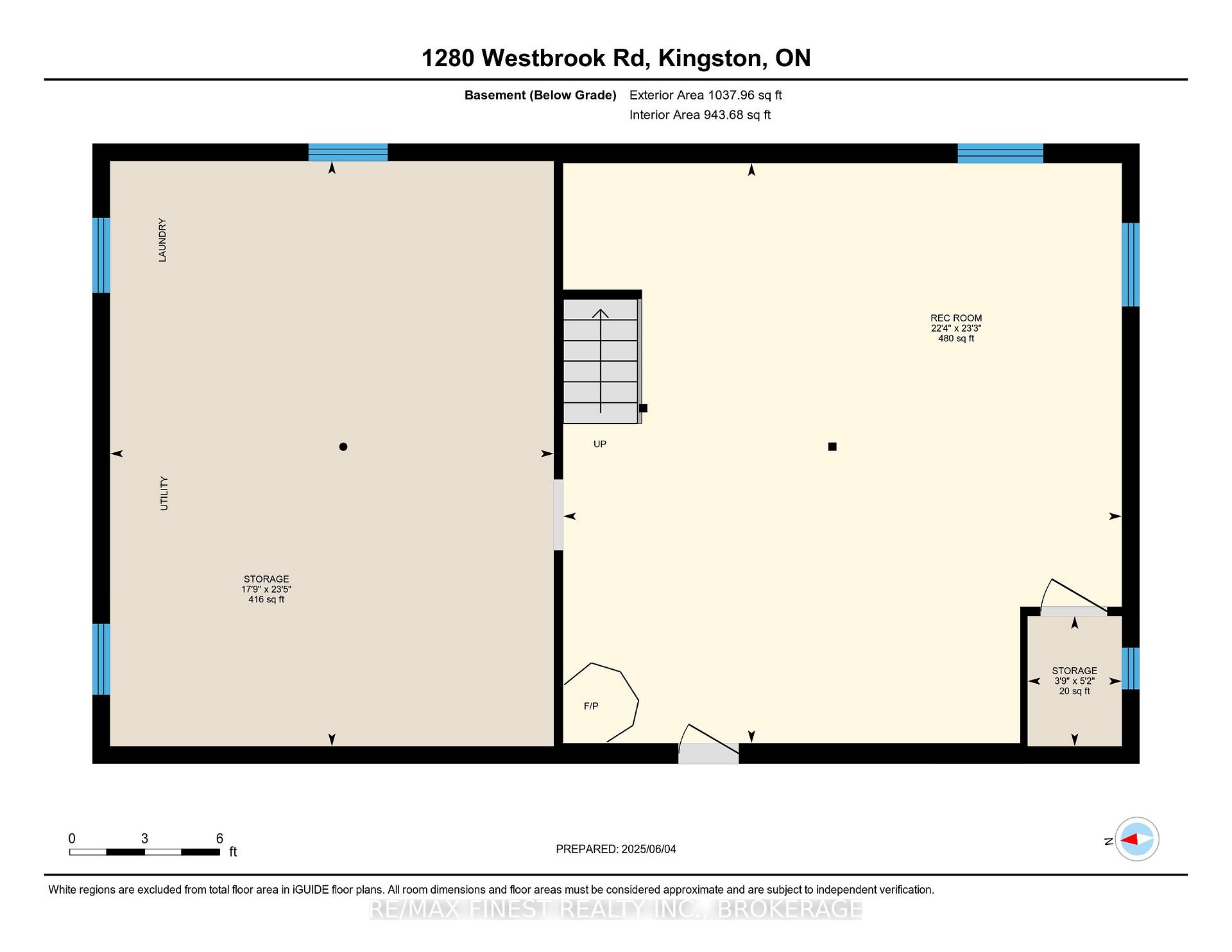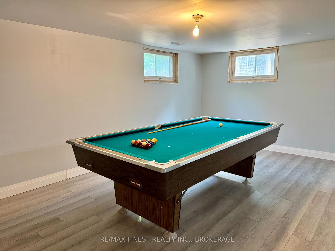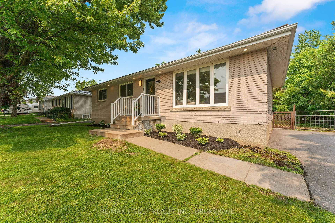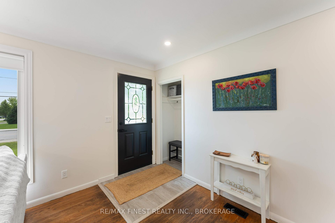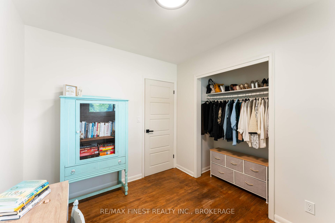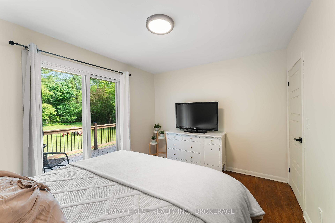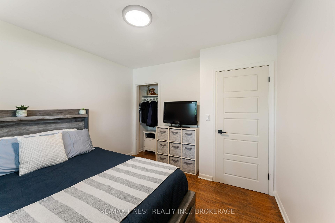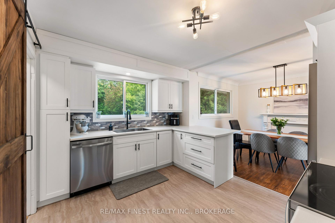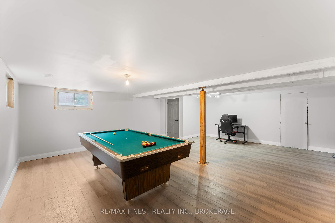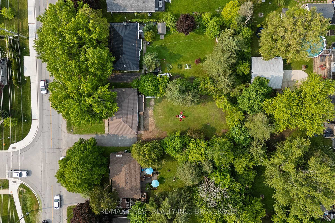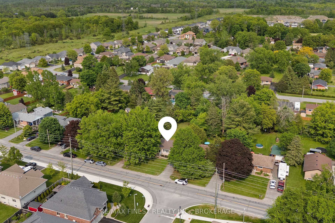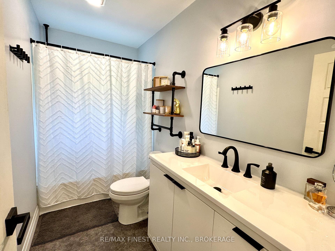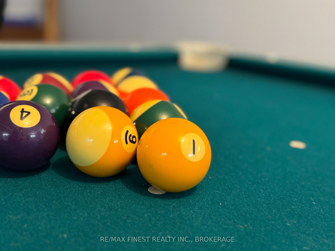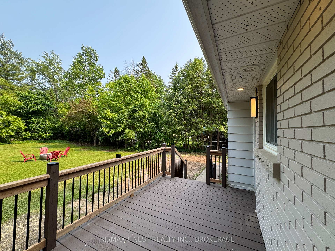$579,900
Available - For Sale
Listing ID: X12223082
1280 Westbrook Road , Kingston, K7P 0N6, Frontenac
| Welcome to 1280 Westbrook Road! This beautifully renovated 3 bedroom, 1 bathroom brick bungalow nestled on a spacious lot in a peaceful area is located just minutes from Kingston's west end amenities. This move in ready home seamlessly combines classic charm with modern updates. Step inside to find a bright, open living space featuring original hardwood flooring, fresh paint, and large windows that fill the home with natural light. The brand new kitchen boasts stylish finishes and ample cabinetry, ideal for both everyday cooking and early mornings gathered around the breakfast bar. Three comfortable bedrooms and a revamped 4 piece bathroom offer cozy and functional living for families, retirees, and or first time buyers. Outside, enjoy a large backyard perfect for sitting around the fire table, relaxing, or hosting summer barbecues. With plenty of room for kids, pets, or even a future garage or garden suite, the possibilities are endless. The freshly painted deck boasts brand new railings and stairs and the storage sheds offer plenty of room for the lawn mower and gardening tools. Enjoy a game of snooker on the vintage pool table as well as entertaining in the basement complete with new flooring, paint and a rough-in for a second bathroom as well as space for another bedroom or office. Conveniently located within walking distance to W.J. Holsgrove School, Westbrook Meadows as well as beautiful parks. Just a short drive to local amenities and with easy access to Highway 401, this charming bungalow offers the best of country style living with city convenience! |
| Price | $579,900 |
| Taxes: | $2985.54 |
| Occupancy: | Owner |
| Address: | 1280 Westbrook Road , Kingston, K7P 0N6, Frontenac |
| Acreage: | < .50 |
| Directions/Cross Streets: | Roshan Drive |
| Rooms: | 7 |
| Rooms +: | 2 |
| Bedrooms: | 3 |
| Bedrooms +: | 0 |
| Family Room: | F |
| Basement: | Development , Partially Fi |
| Level/Floor | Room | Length(ft) | Width(ft) | Descriptions | |
| Room 1 | Main | Bathroom | 9.91 | 4.95 | |
| Room 2 | Main | Primary B | 9.91 | 12.46 | |
| Room 3 | Main | Bedroom | 9.68 | 8.43 | |
| Room 4 | Main | Bedroom | 10.89 | 10.5 | |
| Room 5 | Main | Dining Ro | 10.4 | 9.09 | |
| Room 6 | Main | Kitchen | 11.91 | 10 | |
| Room 7 | Main | Living Ro | 13.12 | 18.56 | |
| Room 8 | Basement | Recreatio | 23.19 | 22.34 | |
| Room 9 | Basement | Utility R | 23.42 | 17.74 | |
| Room 10 | Basement | Other | 5.22 | 3.77 |
| Washroom Type | No. of Pieces | Level |
| Washroom Type 1 | 4 | Main |
| Washroom Type 2 | 0 | |
| Washroom Type 3 | 0 | |
| Washroom Type 4 | 0 | |
| Washroom Type 5 | 0 |
| Total Area: | 0.00 |
| Approximatly Age: | 51-99 |
| Property Type: | Detached |
| Style: | Bungalow |
| Exterior: | Brick, Metal/Steel Sidi |
| Garage Type: | None |
| (Parking/)Drive: | Available |
| Drive Parking Spaces: | 4 |
| Park #1 | |
| Parking Type: | Available |
| Park #2 | |
| Parking Type: | Available |
| Pool: | None |
| Other Structures: | Garden Shed, S |
| Approximatly Age: | 51-99 |
| Approximatly Square Footage: | 700-1100 |
| Property Features: | Fenced Yard, Park |
| CAC Included: | N |
| Water Included: | N |
| Cabel TV Included: | N |
| Common Elements Included: | N |
| Heat Included: | N |
| Parking Included: | N |
| Condo Tax Included: | N |
| Building Insurance Included: | N |
| Fireplace/Stove: | N |
| Heat Type: | Forced Air |
| Central Air Conditioning: | Central Air |
| Central Vac: | N |
| Laundry Level: | Syste |
| Ensuite Laundry: | F |
| Sewers: | Sewer |
| Utilities-Cable: | Y |
| Utilities-Hydro: | Y |
$
%
Years
This calculator is for demonstration purposes only. Always consult a professional
financial advisor before making personal financial decisions.
| Although the information displayed is believed to be accurate, no warranties or representations are made of any kind. |
| RE/MAX FINEST REALTY INC., BROKERAGE |
|
|

Massey Baradaran
Broker
Dir:
416 821 0606
Bus:
905 508 9500
Fax:
905 508 9590
| Virtual Tour | Book Showing | Email a Friend |
Jump To:
At a Glance:
| Type: | Freehold - Detached |
| Area: | Frontenac |
| Municipality: | Kingston |
| Neighbourhood: | 42 - City Northwest |
| Style: | Bungalow |
| Approximate Age: | 51-99 |
| Tax: | $2,985.54 |
| Beds: | 3 |
| Baths: | 1 |
| Fireplace: | N |
| Pool: | None |
Locatin Map:
Payment Calculator:
