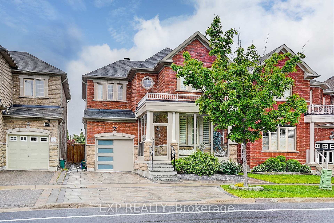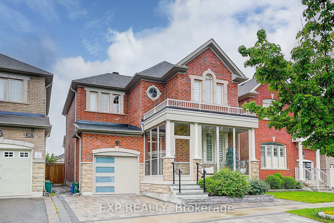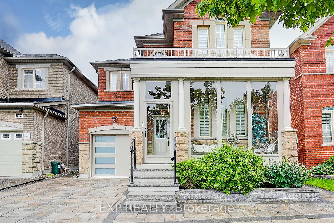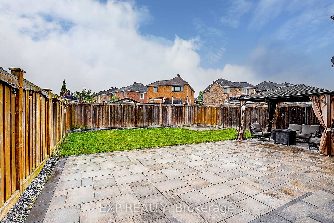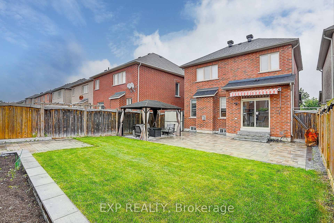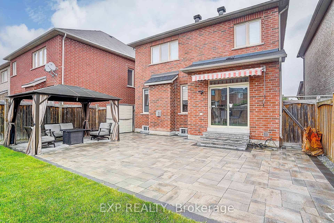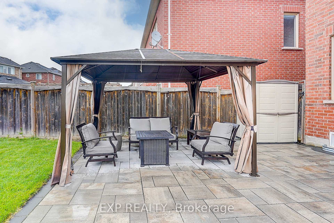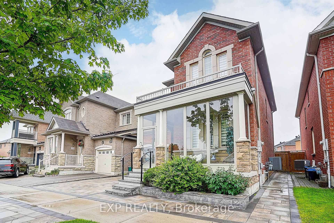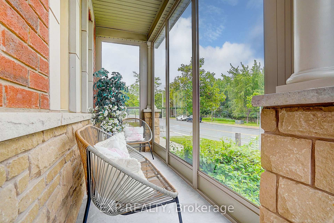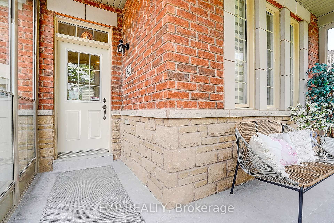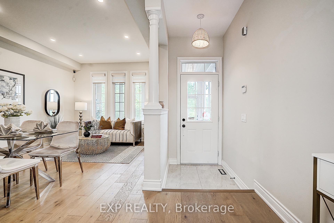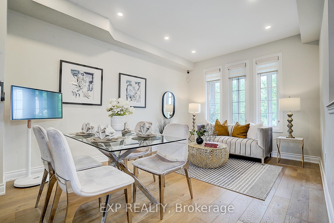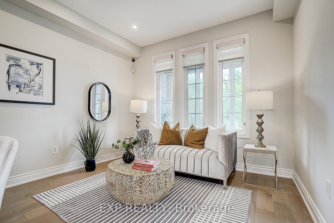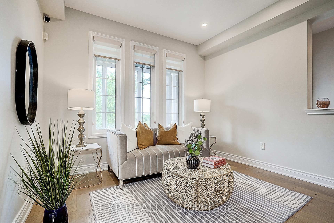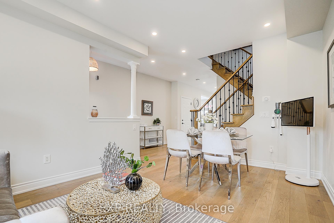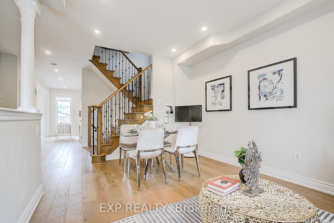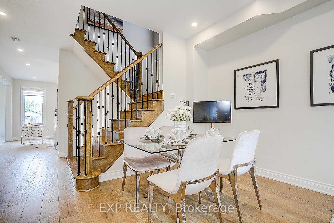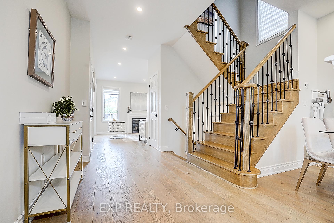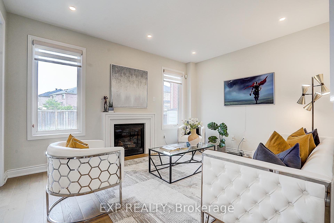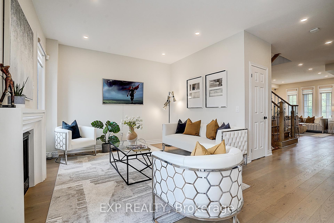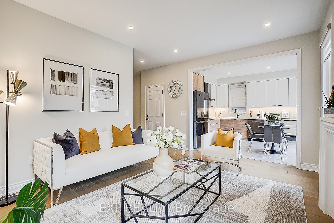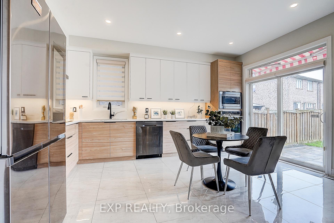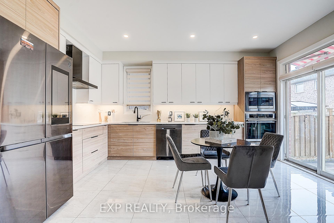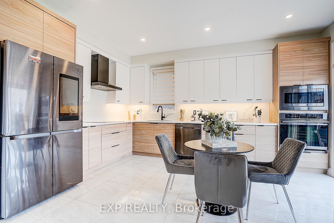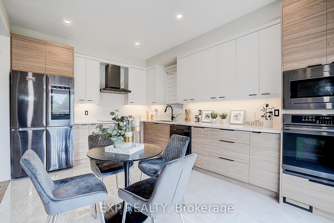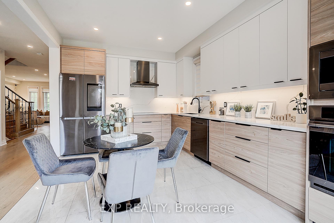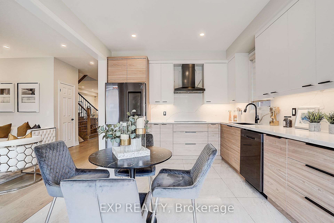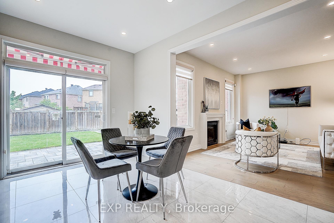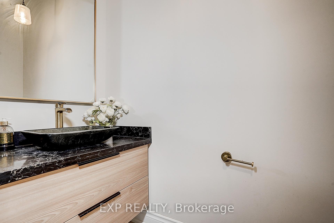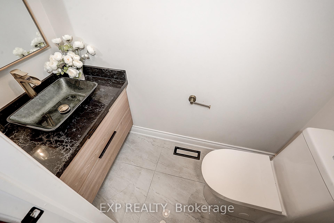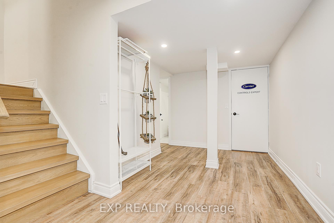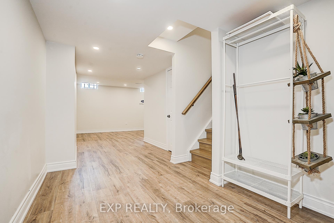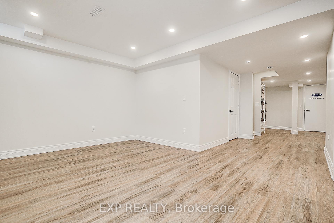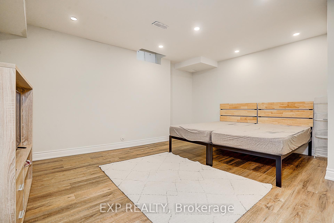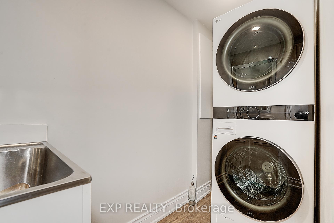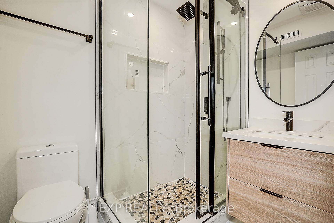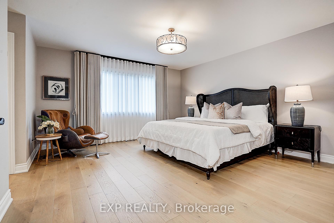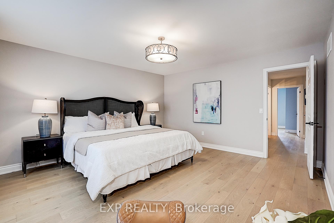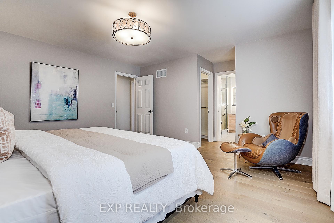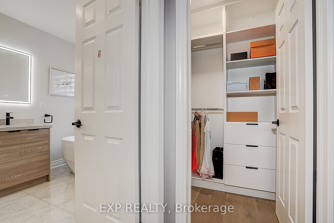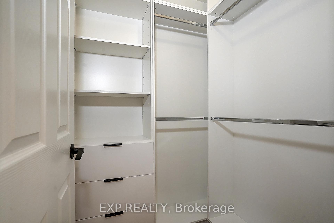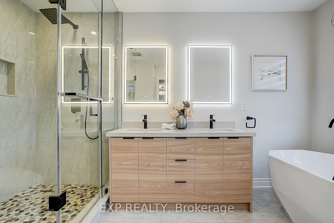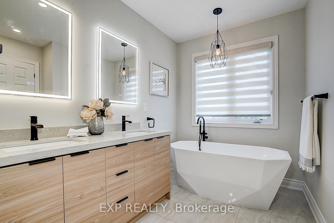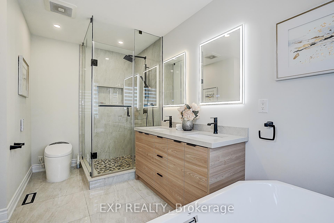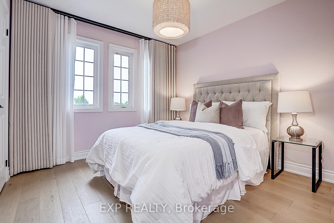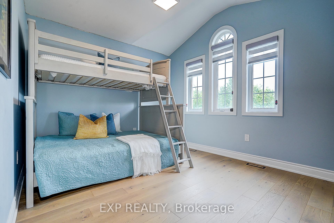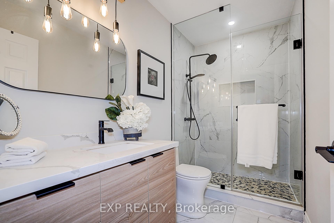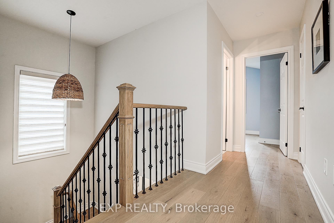$1,380,000
Available - For Sale
Listing ID: N12208851
322 Stonebridge Driv , Markham, L6C 0C5, York
| Over $400,000 Invested In Renovations, This Well-Connected, Family-Friendly Home Offers Unbeatable Convenience And Lifestyle! Located Just Steps From Top-Rated Public And Catholic Schools, Plus Two Nearby Private Options. Outdoor Lovers Will Enjoy Three Playgrounds, A Walking Trail, And Nearby Parks All Within A 20-Minute Walk. Daily Commuting Is A Breeze With A Street Transit Stop Less Than Five Minutes Away And Rail Transit Within Three Kilometres. This Home Blends Comfort, Education, Nature, And Transit Access Ideal For Growing Families Or Professionals. Book Your Showing Today And Discover What This Location Has To Offer! |
| Price | $1,380,000 |
| Taxes: | $6112.40 |
| Assessment Year: | 2024 |
| Occupancy: | Owner |
| Address: | 322 Stonebridge Driv , Markham, L6C 0C5, York |
| Directions/Cross Streets: | Bur Oak Ave / McCowan |
| Rooms: | 9 |
| Bedrooms: | 3 |
| Bedrooms +: | 1 |
| Family Room: | T |
| Basement: | Finished |
| Level/Floor | Room | Length(ft) | Width(ft) | Descriptions | |
| Room 1 | Ground | Living Ro | 15.32 | 10.99 | Large Window, Hardwood Floor, Open Concept |
| Room 2 | Ground | Dining Ro | 15.32 | 10.99 | Combined w/Living, Hardwood Floor, Open Concept |
| Room 3 | Ground | Kitchen | 15.32 | 10.99 | Walk-Out, B/I Appliances, Modern Kitchen |
| Room 4 | Ground | Family Ro | 14.5 | 11.68 | Gas Fireplace, Hardwood Floor, Window |
| Room 5 | Second | Bedroom | 14.99 | 14.01 | Hardwood Floor, 4 Pc Ensuite, His and Hers Closets |
| Room 6 | Second | Bedroom 2 | 10.99 | 14.01 | Hardwood Floor, Window |
| Room 7 | Second | Bedroom 3 | 10.99 | 14.01 | Hardwood Floor, Window |
| Room 8 | Basement | Bedroom 4 | 11.41 | 14.76 | |
| Room 9 | Basement | Exercise |
| Washroom Type | No. of Pieces | Level |
| Washroom Type 1 | 2 | Ground |
| Washroom Type 2 | 3 | Second |
| Washroom Type 3 | 4 | Second |
| Washroom Type 4 | 3 | Basement |
| Washroom Type 5 | 0 | |
| Washroom Type 6 | 2 | Ground |
| Washroom Type 7 | 3 | Second |
| Washroom Type 8 | 4 | Second |
| Washroom Type 9 | 3 | Basement |
| Washroom Type 10 | 0 |
| Total Area: | 0.00 |
| Property Type: | Detached |
| Style: | 2-Storey |
| Exterior: | Brick |
| Garage Type: | Attached |
| Drive Parking Spaces: | 2 |
| Pool: | None |
| Approximatly Square Footage: | 1500-2000 |
| CAC Included: | N |
| Water Included: | N |
| Cabel TV Included: | N |
| Common Elements Included: | N |
| Heat Included: | N |
| Parking Included: | N |
| Condo Tax Included: | N |
| Building Insurance Included: | N |
| Fireplace/Stove: | Y |
| Heat Type: | Forced Air |
| Central Air Conditioning: | Central Air |
| Central Vac: | N |
| Laundry Level: | Syste |
| Ensuite Laundry: | F |
| Sewers: | Sewer |
$
%
Years
This calculator is for demonstration purposes only. Always consult a professional
financial advisor before making personal financial decisions.
| Although the information displayed is believed to be accurate, no warranties or representations are made of any kind. |
| EXP REALTY |
|
|

Massey Baradaran
Broker
Dir:
416 821 0606
Bus:
905 508 9500
Fax:
905 508 9590
| Book Showing | Email a Friend |
Jump To:
At a Glance:
| Type: | Freehold - Detached |
| Area: | York |
| Municipality: | Markham |
| Neighbourhood: | Berczy |
| Style: | 2-Storey |
| Tax: | $6,112.4 |
| Beds: | 3+1 |
| Baths: | 4 |
| Fireplace: | Y |
| Pool: | None |
Locatin Map:
Payment Calculator:
