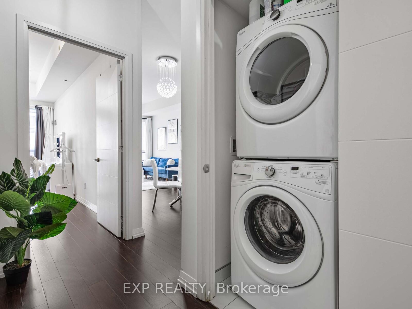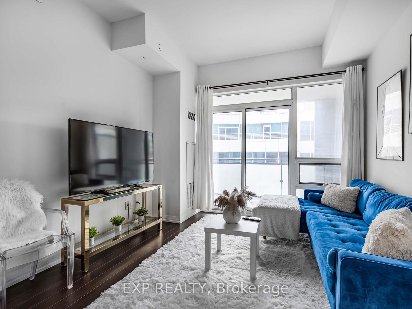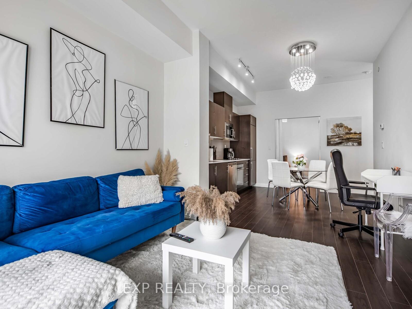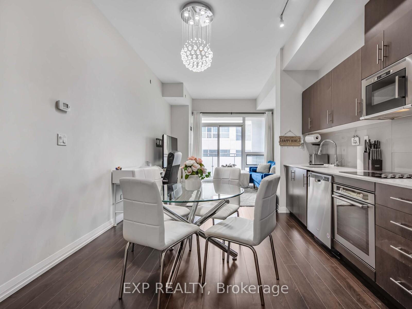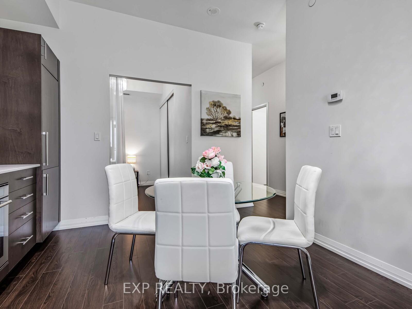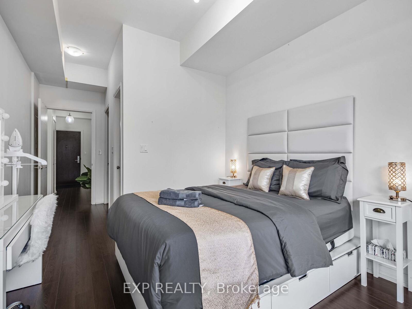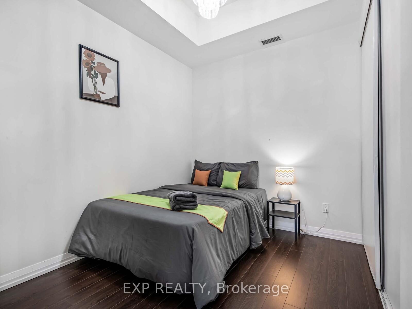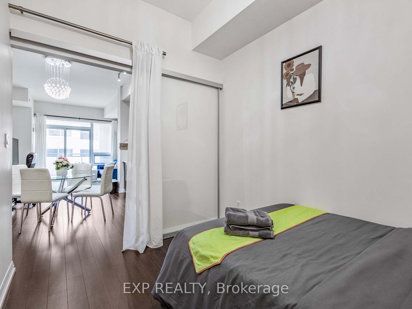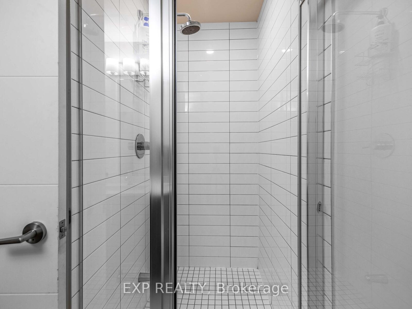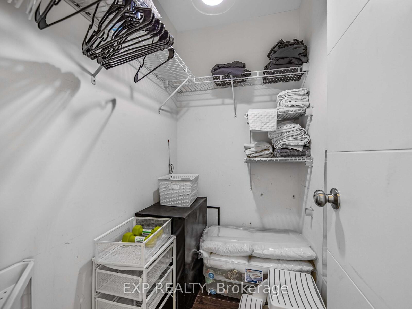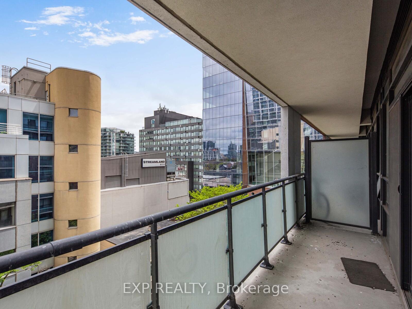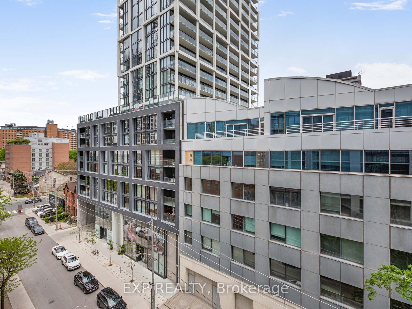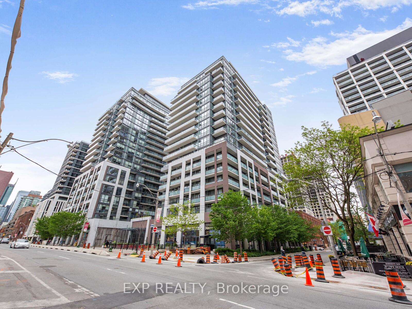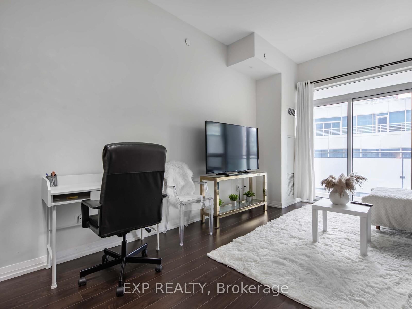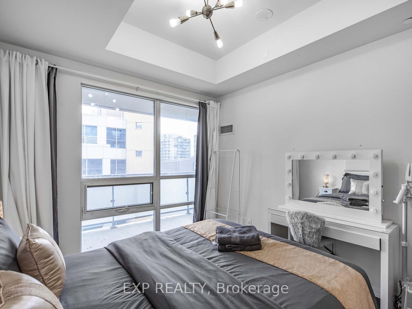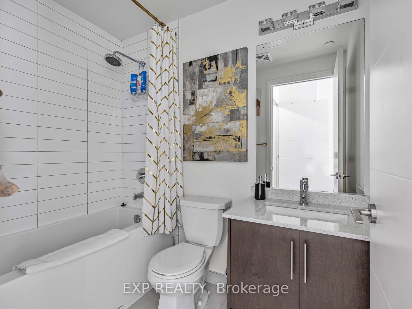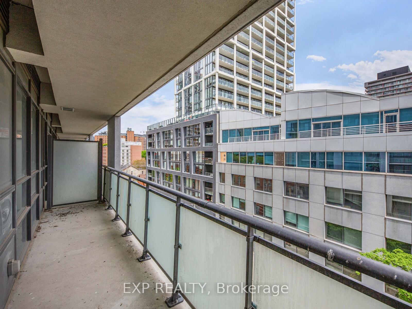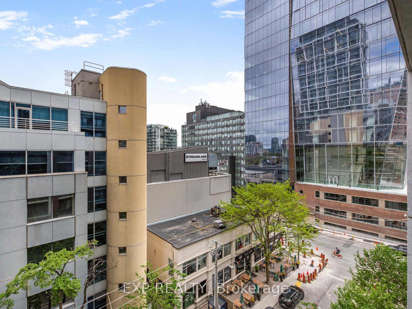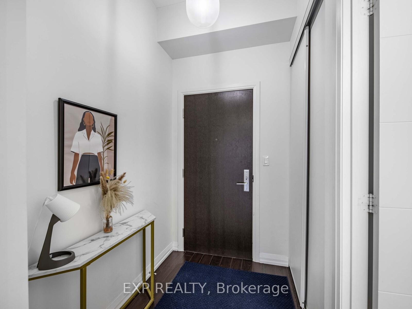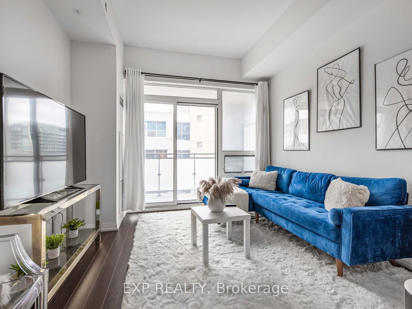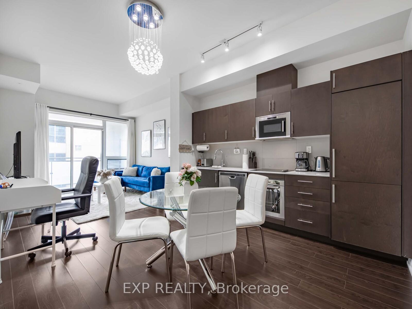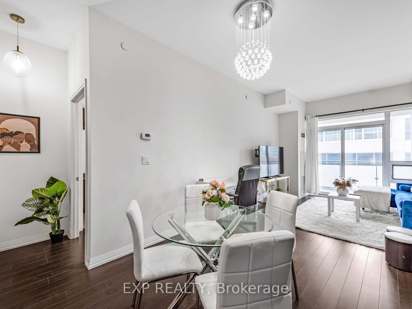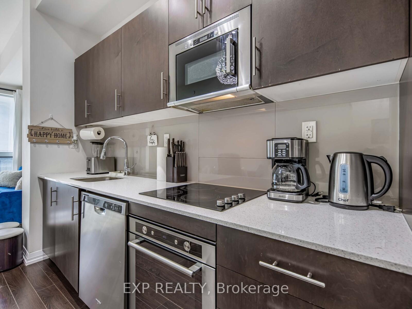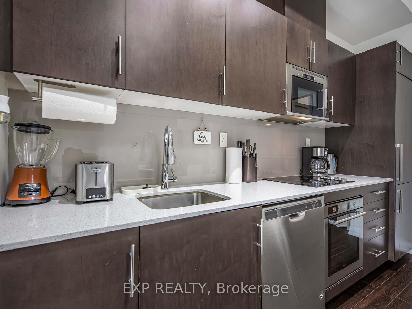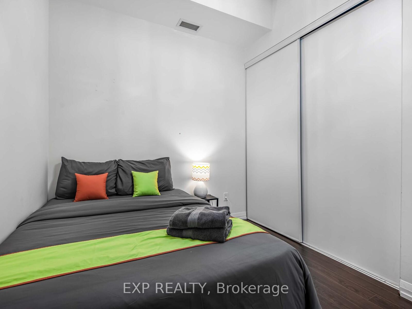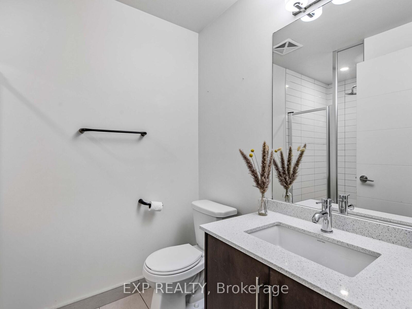$749,000
Available - For Sale
Listing ID: C12220963
460 Adelaide Stre East , Toronto, M5A 1N6, Toronto
| Welcome to 460 Adelaide St E Unit #833, a modern 2-bedroom, 2-bathroom condo offering 783 sq. ft. of thoughtfully designed interior space plus a 100 sq. ft. balcony in Toronto's vibrant and rapidly growing east end. Located in the sought-after Axiom Condos, this stylish unit features an open-concept layout with floor-to-ceiling windows, sleek finishes, and a private outdoor space perfect for morning coffee or evening unwinding. The split-bedroom floor plan offers privacy and functionality, while both bathrooms are elegantly appointed. Enjoy the convenience of being just steps from the Distillery District, with its charming cobblestone streets, boutique shops, cafes, and cultural events. Transit access is effortless with nearby TTC streetcar stops and quick connections to the Financial District and Union Station. Ideal for professionals, couples, or investors looking for a move-in ready unit in one of Toronto's fastest-growing communities. |
| Price | $749,000 |
| Taxes: | $3455.00 |
| Assessment Year: | 2024 |
| Occupancy: | Owner |
| Address: | 460 Adelaide Stre East , Toronto, M5A 1N6, Toronto |
| Postal Code: | M5A 1N6 |
| Province/State: | Toronto |
| Directions/Cross Streets: | Adelaide And Sherbourne |
| Level/Floor | Room | Length(ft) | Width(ft) | Descriptions | |
| Room 1 | Living Ro | 11.74 | 11.18 | ||
| Room 2 | Dining Ro | 11.74 | 11.18 | ||
| Room 3 | Kitchen | 11.74 | 11.18 | ||
| Room 4 | Primary B | 11.61 | 9.97 | ||
| Room 5 | Bedroom 2 | 11.15 | 8.99 | ||
| Room 6 | Bathroom | ||||
| Room 7 | Bathroom |
| Washroom Type | No. of Pieces | Level |
| Washroom Type 1 | 4 | Main |
| Washroom Type 2 | 3 | Main |
| Washroom Type 3 | 0 | |
| Washroom Type 4 | 0 | |
| Washroom Type 5 | 0 |
| Total Area: | 0.00 |
| Washrooms: | 2 |
| Heat Type: | Forced Air |
| Central Air Conditioning: | Central Air |
$
%
Years
This calculator is for demonstration purposes only. Always consult a professional
financial advisor before making personal financial decisions.
| Although the information displayed is believed to be accurate, no warranties or representations are made of any kind. |
| EXP REALTY |
|
|

Massey Baradaran
Broker
Dir:
416 821 0606
Bus:
905 508 9500
Fax:
905 508 9590
| Virtual Tour | Book Showing | Email a Friend |
Jump To:
At a Glance:
| Type: | Com - Condo Apartment |
| Area: | Toronto |
| Municipality: | Toronto C08 |
| Neighbourhood: | Moss Park |
| Style: | Apartment |
| Tax: | $3,455 |
| Maintenance Fee: | $705 |
| Beds: | 2 |
| Baths: | 2 |
| Fireplace: | N |
Locatin Map:
Payment Calculator:

