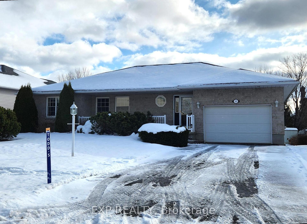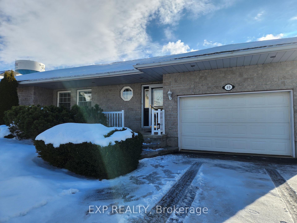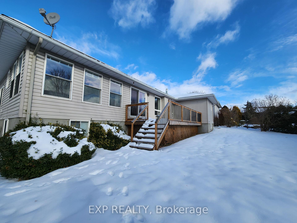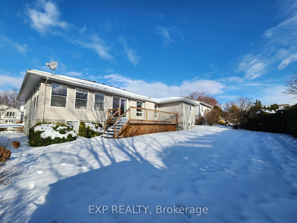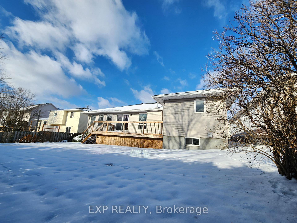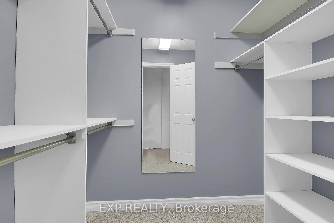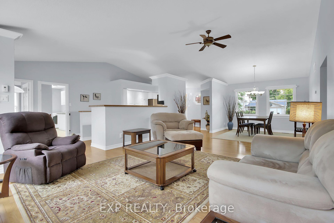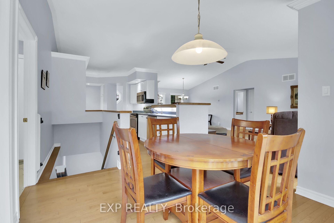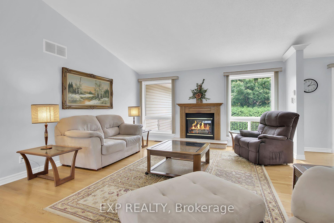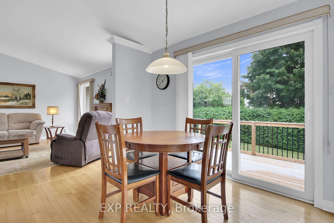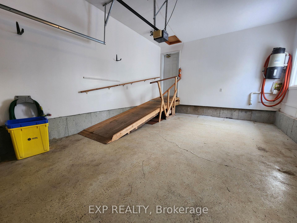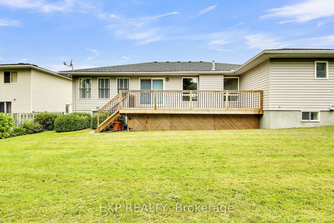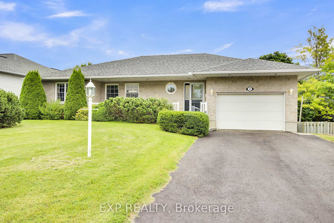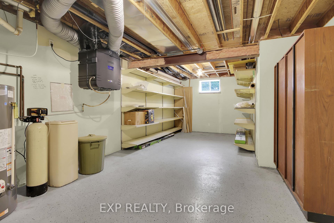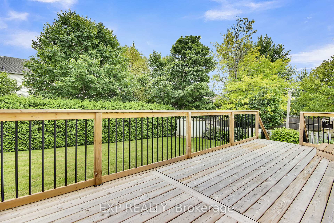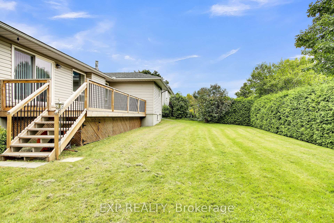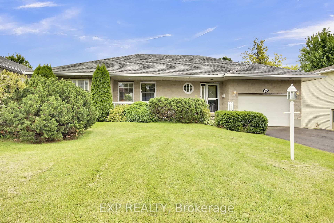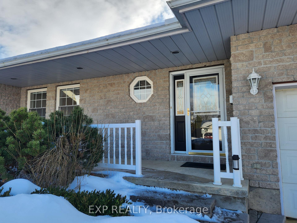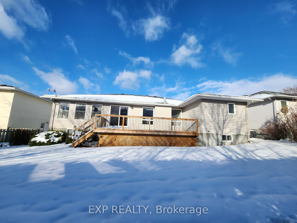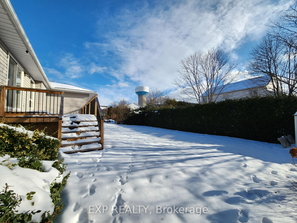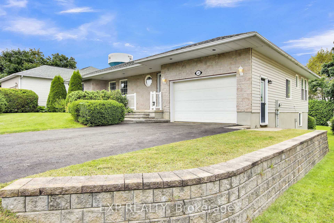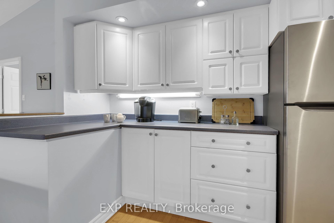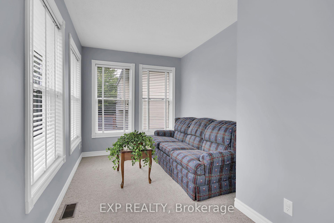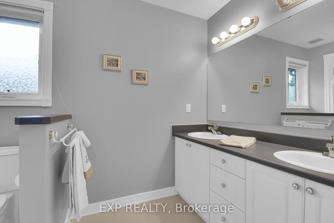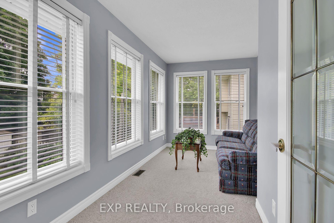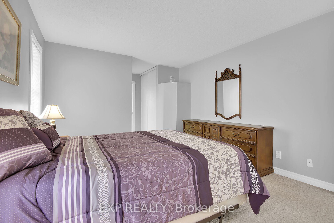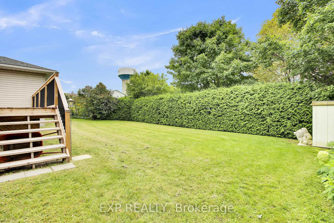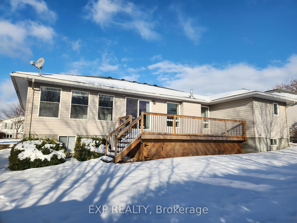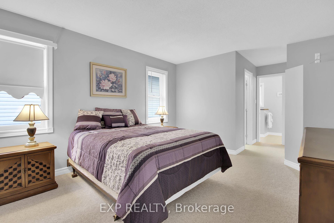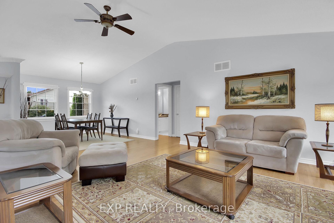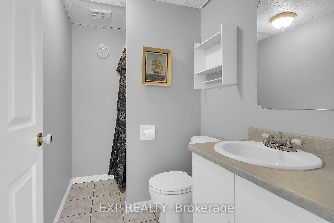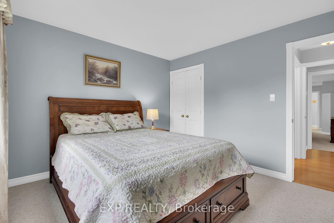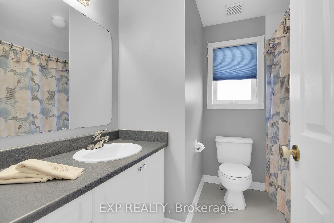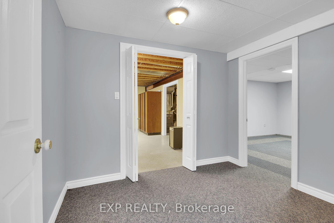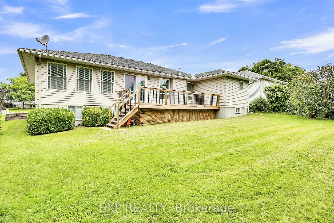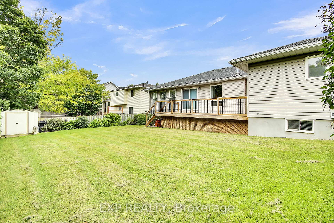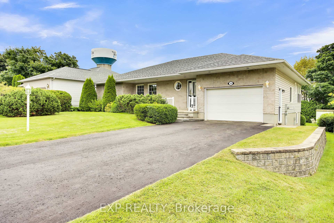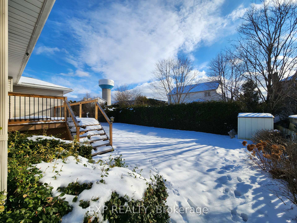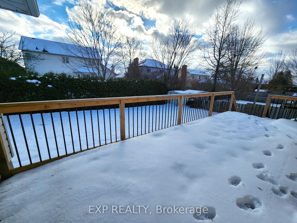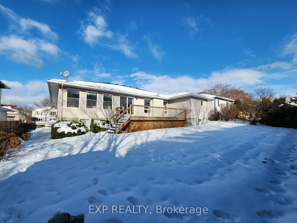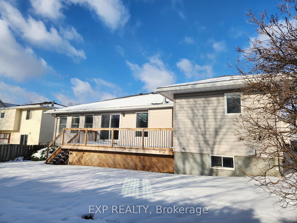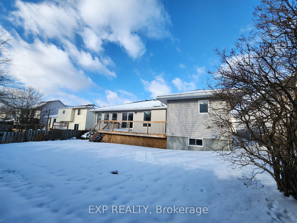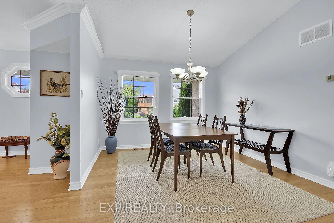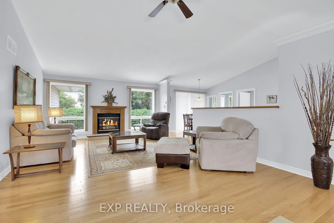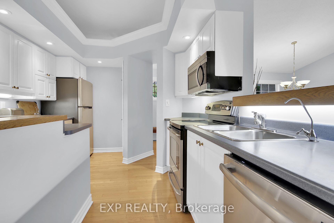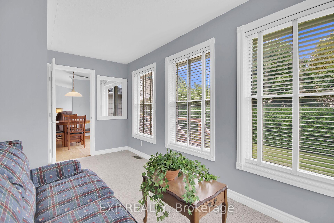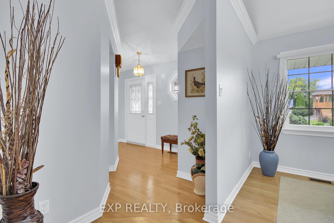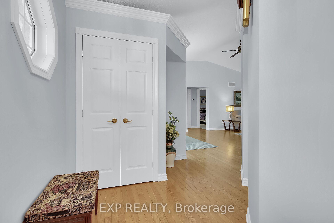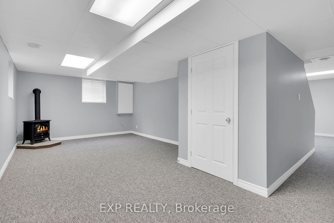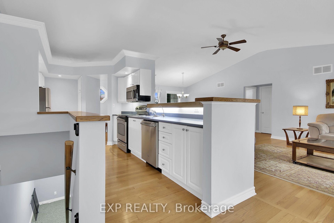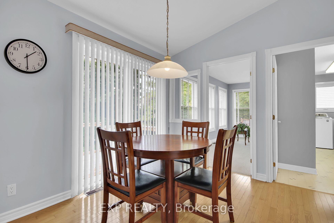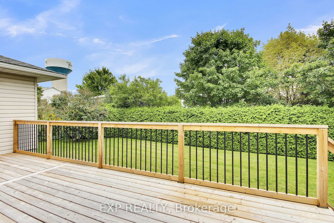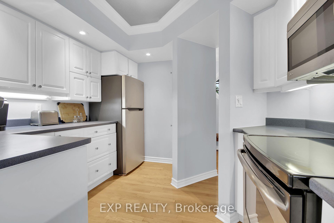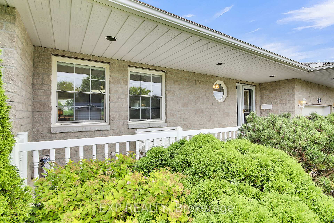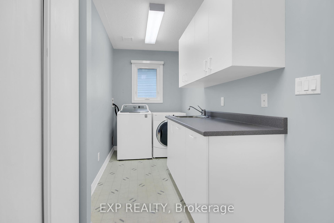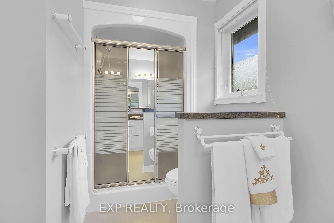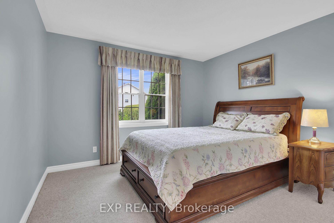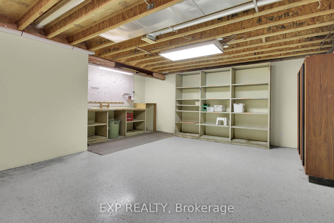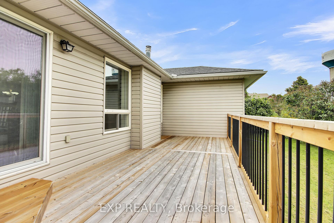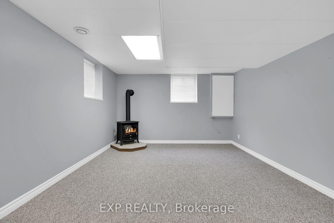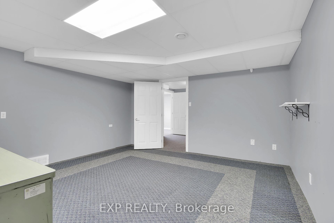$799,900
Available - For Sale
Listing ID: X12060152
40 Evelyn Stre , Mississippi Mills, K0A 1A0, Lanark
| Welcome to the Gale Subdivision. A desired neighbourhood in Almonte. 40 Evelyn Street is a quality built 1999 bungalow. The ideal home for a mature couple who appreciate pride of ownership. Solid brick front build with an oversize single-car garage and private backyard features 2 bedrooms, 2 bathrooms and laundry on the main level. A spacious foyer welcomes you into an open concept dining & living room with gas fireplace and vaulted ceilings. Galley kitchen offers stainless steel appliances, ample cupboard space and breakfast nook with patio doors leading out to beautiful deck and yard. Enjoy afternoons in the sunroom looking out onto back yard. Home includes a chairlift to the basement where there is a large recreation room (TV room for the grandkids!), a 3-piece bathroom, craft/hobby room and a woodshop. Finally, a utility room with plenty of additional storage. Walking distance to shopping and the hospital. Almonte has so much to offer the mature couple. You will want to visit this home. |
| Price | $799,900 |
| Taxes: | $3882.00 |
| Assessment Year: | 2025 |
| Occupancy: | Vacant |
| Address: | 40 Evelyn Stre , Mississippi Mills, K0A 1A0, Lanark |
| Directions/Cross Streets: | Paterson Street & Tatra Street |
| Rooms: | 10 |
| Rooms +: | 5 |
| Bedrooms: | 2 |
| Bedrooms +: | 0 |
| Family Room: | F |
| Basement: | Full, Partially Fi |
| Level/Floor | Room | Length(ft) | Width(ft) | Descriptions | |
| Room 1 | Main | Living Ro | 30.93 | 11.51 | Hardwood Floor, Combined w/Dining |
| Room 2 | Main | Kitchen | 16.99 | 6.33 | Hardwood Floor, Irregular Room |
| Room 3 | Main | Breakfast | 10.17 | 6.33 | Hardwood Floor, Hardwood Floor |
| Room 4 | Main | Sunroom | 15.25 | 8.13 | |
| Room 5 | Main | Primary B | 14.79 | 11.78 | |
| Room 6 | Main | Bathroom | 8.82 | 6.26 | 3 Pc Ensuite |
| Room 7 | Main | Bedroom 2 | 11.45 | 11.25 | |
| Room 8 | Main | Laundry | 15.22 | 5.41 | Vinyl Floor |
| Room 9 | Basement | Recreatio | 22.73 | 12.27 | |
| Room 10 | Basement | Bathroom | 8.3 | 4.92 | 3 Pc Bath, Tile Floor |
| Room 11 | Basement | Den | 14.66 | 14.3 | |
| Room 12 | Basement | Utility R | 26.63 | 12.96 | |
| Room 13 | Basement | Utility R | 19.32 | 14.76 |
| Washroom Type | No. of Pieces | Level |
| Washroom Type 1 | 4 | Main |
| Washroom Type 2 | 3 | Main |
| Washroom Type 3 | 3 | Basement |
| Washroom Type 4 | 0 | |
| Washroom Type 5 | 0 |
| Total Area: | 0.00 |
| Approximatly Age: | 16-30 |
| Property Type: | Detached |
| Style: | Bungalow |
| Exterior: | Vinyl Siding, Stone |
| Garage Type: | Attached |
| (Parking/)Drive: | Private, A |
| Drive Parking Spaces: | 2 |
| Park #1 | |
| Parking Type: | Private, A |
| Park #2 | |
| Parking Type: | Private |
| Park #3 | |
| Parking Type: | Available |
| Pool: | None |
| Other Structures: | Garden Shed |
| Approximatly Age: | 16-30 |
| Approximatly Square Footage: | 1100-1500 |
| Property Features: | School, Park |
| CAC Included: | N |
| Water Included: | N |
| Cabel TV Included: | N |
| Common Elements Included: | N |
| Heat Included: | N |
| Parking Included: | N |
| Condo Tax Included: | N |
| Building Insurance Included: | N |
| Fireplace/Stove: | Y |
| Heat Type: | Forced Air |
| Central Air Conditioning: | Central Air |
| Central Vac: | Y |
| Laundry Level: | Syste |
| Ensuite Laundry: | F |
| Elevator Lift: | False |
| Sewers: | Sewer |
| Utilities-Cable: | Y |
| Utilities-Hydro: | Y |
$
%
Years
This calculator is for demonstration purposes only. Always consult a professional
financial advisor before making personal financial decisions.
| Although the information displayed is believed to be accurate, no warranties or representations are made of any kind. |
| EXP REALTY |
|
|

Massey Baradaran
Broker
Dir:
416 821 0606
Bus:
905 508 9500
Fax:
905 508 9590
| Virtual Tour | Book Showing | Email a Friend |
Jump To:
At a Glance:
| Type: | Freehold - Detached |
| Area: | Lanark |
| Municipality: | Mississippi Mills |
| Neighbourhood: | 911 - Almonte |
| Style: | Bungalow |
| Approximate Age: | 16-30 |
| Tax: | $3,882 |
| Beds: | 2 |
| Baths: | 3 |
| Fireplace: | Y |
| Pool: | None |
Locatin Map:
Payment Calculator:
