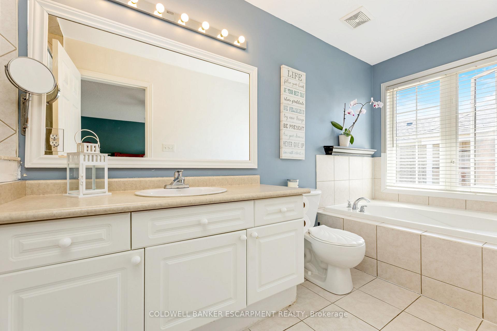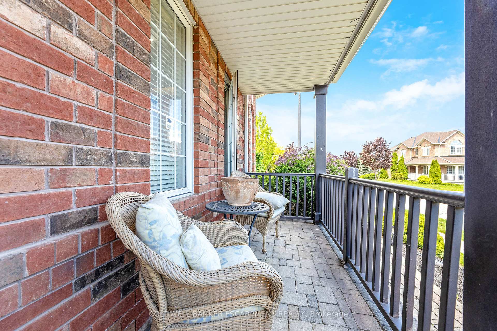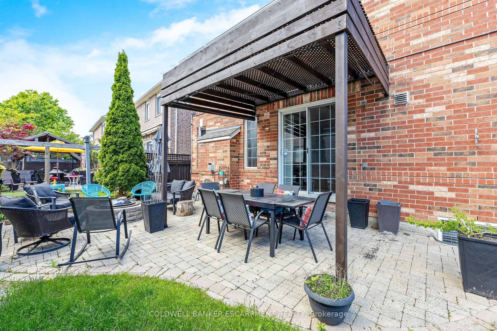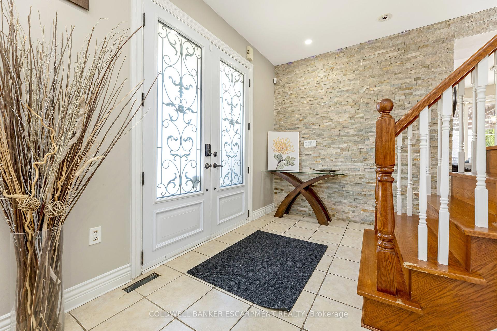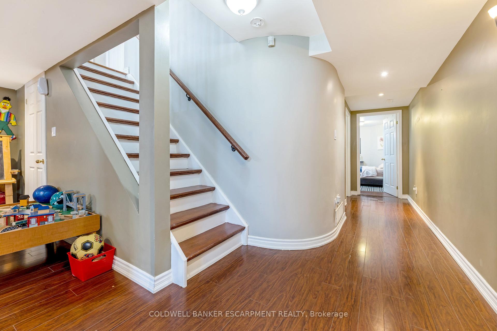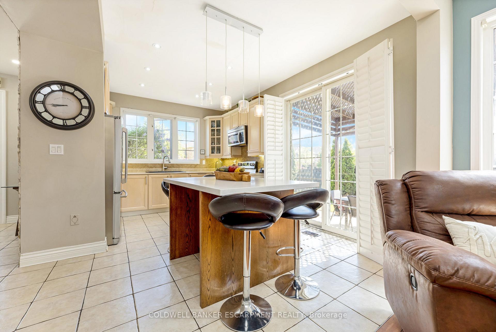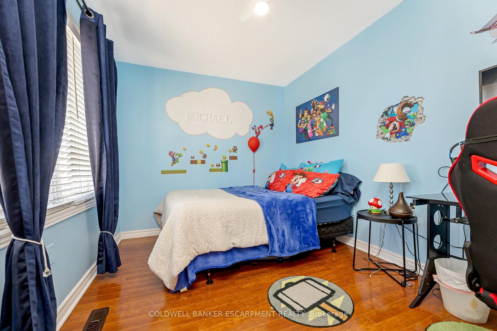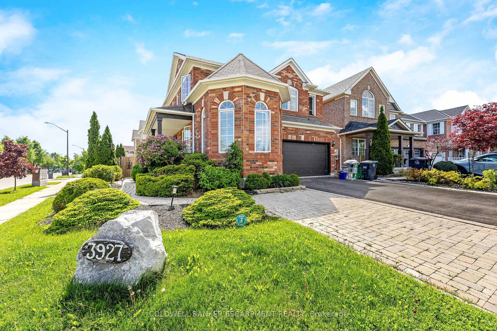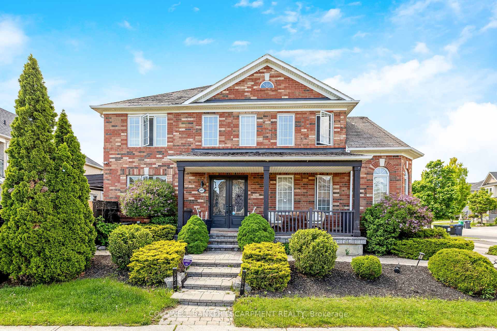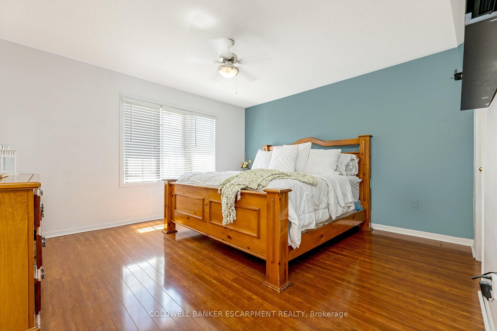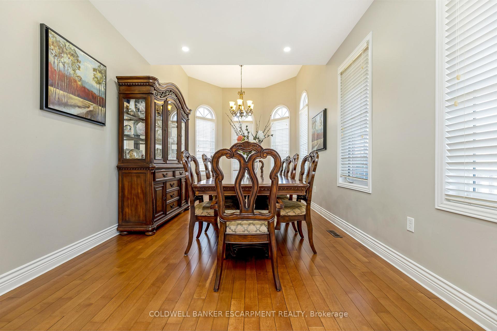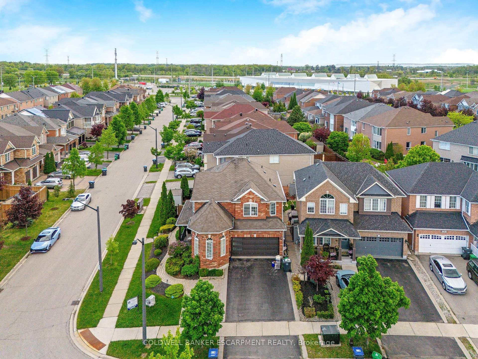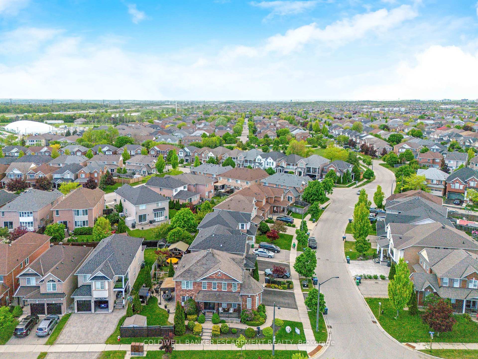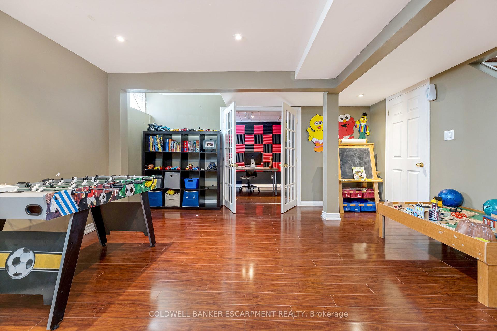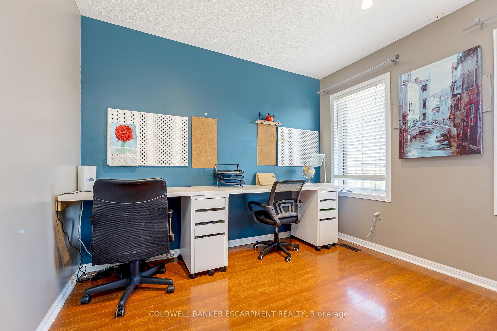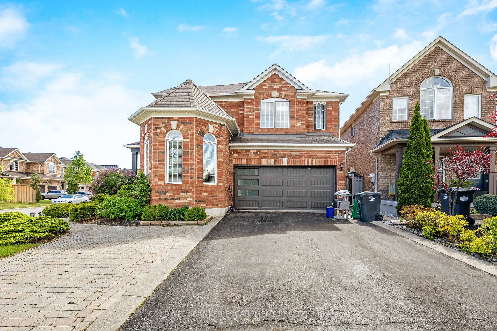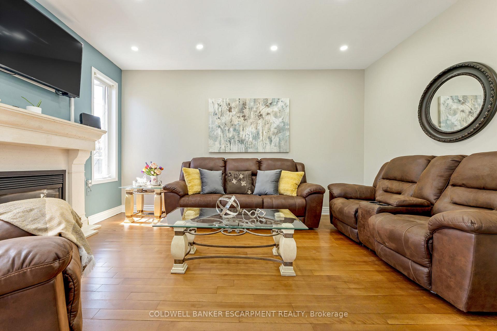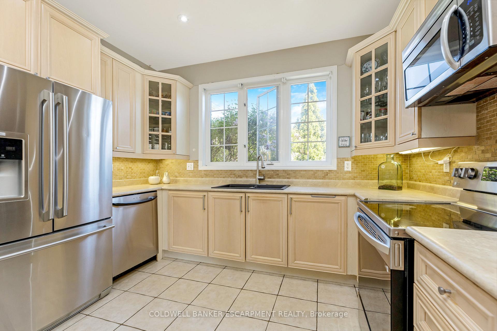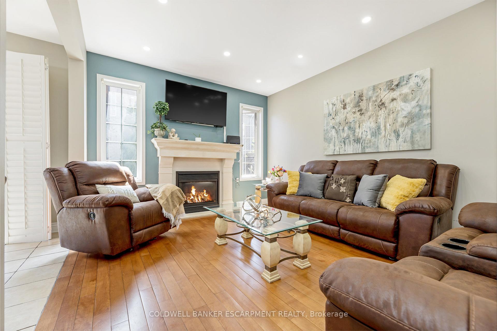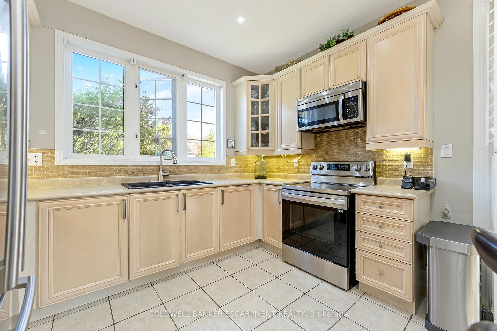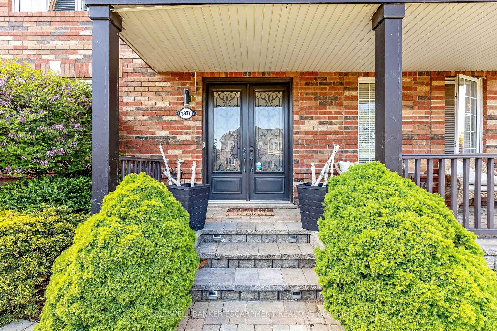$1,299,999
Available - For Sale
Listing ID: W12223457
3927 Mayla Driv , Mississauga, L5M 7Y9, Peel
| Welcome to 3927 Mayla Drive Located steps away from Churchill Meadows Community Centre. This corner home is nestled in a highly desirable community of Churchill Meadows offers both a spacious layout and style. The home features 9-foot ceilings on the main floors, pot lights, elegant hardwood flooring and open concept kitchen that flows seamlessly into the family room which features as elegant fireplace. The fully finished basement adds valuable living space, including two additional bedrooms, recreational room and full bathroom for guest and family to enjoy. Once outside you enjoy a large fully fenced backyard complete with a with patio and firepit for warm summer evenings to enjoy with friends and family. This home is located to many amenities, top rated schools, restaurants, restaurants and major highways. |
| Price | $1,299,999 |
| Taxes: | $7247.00 |
| Assessment Year: | 2025 |
| Occupancy: | Owner |
| Address: | 3927 Mayla Driv , Mississauga, L5M 7Y9, Peel |
| Directions/Cross Streets: | Ninth Line/N. Eglinton |
| Rooms: | 9 |
| Rooms +: | 3 |
| Bedrooms: | 4 |
| Bedrooms +: | 0 |
| Family Room: | T |
| Basement: | Finished |
| Level/Floor | Room | Length(ft) | Width(ft) | Descriptions | |
| Room 1 | Main | Living Ro | 65.63 | 33.88 | Combined w/Dining, Hardwood Floor, Casement Windows |
| Room 2 | Main | Dining Ro | 65.63 | 33.88 | Combined w/Dining, Hardwood Floor, Pot Lights |
| Room 3 | Main | Kitchen | 53.79 | 37.65 | Ceramic Floor, W/O To Patio, Centre Island |
| Room 4 | Main | Family Ro | 50.05 | 39.39 | Gas Fireplace, Hardwood Floor, Pot Lights |
| Room 5 | Second | Primary B | 44.12 | 41.98 | Walk-In Closet(s), 4 Pc Ensuite, Hardwood Floor |
| Room 6 | Second | Bedroom 2 | 39.39 | 29.06 | Hardwood Floor, Double Closet |
| Room 7 | Second | Bedroom 3 | 36.05 | 33.36 | Double Closet, Hardwood Floor |
| Room 8 | Second | Bedroom 4 | 32.83 | 32.28 | Double Closet, Hardwood Floor |
| Room 9 | Second | Laundry | 18.83 | 17.22 | |
| Room 10 | Basement | Bedroom 5 | 49.5 | 26.9 | Closet, Window |
| Room 11 | Basement | Bedroom | 37.13 | 34.44 | Closet |
| Room 12 | Basement | Recreatio | 62.09 | 50.81 | Open Concept, Pot Lights |
| Washroom Type | No. of Pieces | Level |
| Washroom Type 1 | 4 | Second |
| Washroom Type 2 | 3 | Second |
| Washroom Type 3 | 3 | Basement |
| Washroom Type 4 | 2 | Main |
| Washroom Type 5 | 0 |
| Total Area: | 0.00 |
| Property Type: | Detached |
| Style: | 2-Storey |
| Exterior: | Brick Front |
| Garage Type: | Attached |
| (Parking/)Drive: | Private Do |
| Drive Parking Spaces: | 2 |
| Park #1 | |
| Parking Type: | Private Do |
| Park #2 | |
| Parking Type: | Private Do |
| Pool: | None |
| Approximatly Square Footage: | 1500-2000 |
| CAC Included: | N |
| Water Included: | N |
| Cabel TV Included: | N |
| Common Elements Included: | N |
| Heat Included: | N |
| Parking Included: | N |
| Condo Tax Included: | N |
| Building Insurance Included: | N |
| Fireplace/Stove: | Y |
| Heat Type: | Forced Air |
| Central Air Conditioning: | Central Air |
| Central Vac: | Y |
| Laundry Level: | Syste |
| Ensuite Laundry: | F |
| Elevator Lift: | False |
| Sewers: | Sewer |
$
%
Years
This calculator is for demonstration purposes only. Always consult a professional
financial advisor before making personal financial decisions.
| Although the information displayed is believed to be accurate, no warranties or representations are made of any kind. |
| COLDWELL BANKER ESCARPMENT REALTY |
|
|

Massey Baradaran
Broker
Dir:
416 821 0606
Bus:
905 508 9500
Fax:
905 508 9590
| Virtual Tour | Book Showing | Email a Friend |
Jump To:
At a Glance:
| Type: | Freehold - Detached |
| Area: | Peel |
| Municipality: | Mississauga |
| Neighbourhood: | Churchill Meadows |
| Style: | 2-Storey |
| Tax: | $7,247 |
| Beds: | 4 |
| Baths: | 4 |
| Fireplace: | Y |
| Pool: | None |
Locatin Map:
Payment Calculator:
