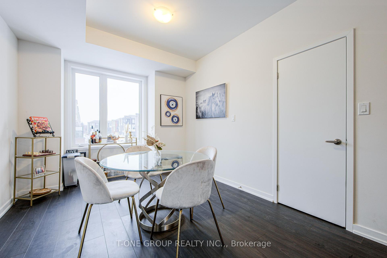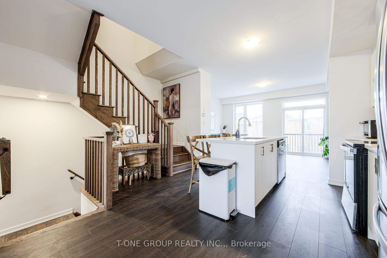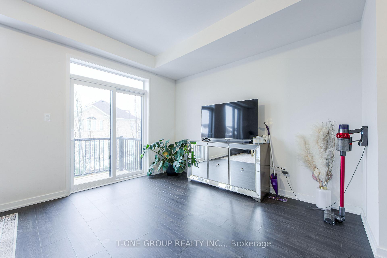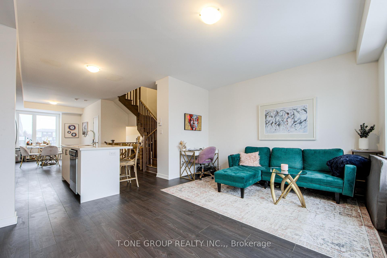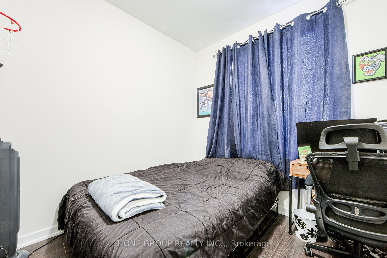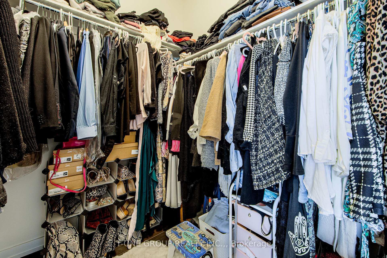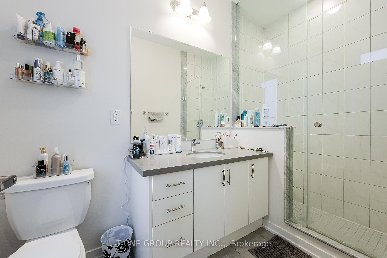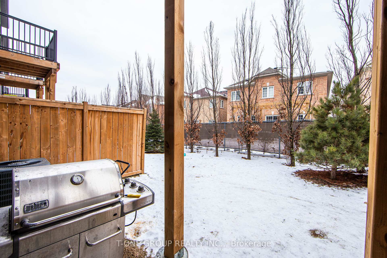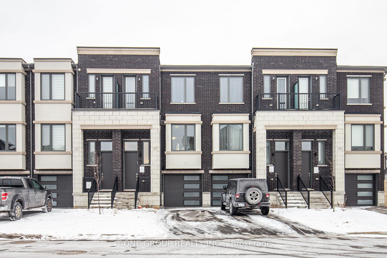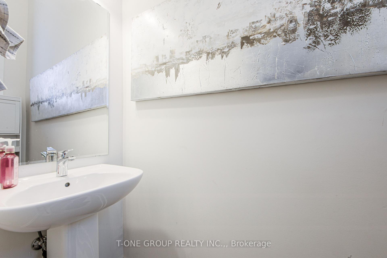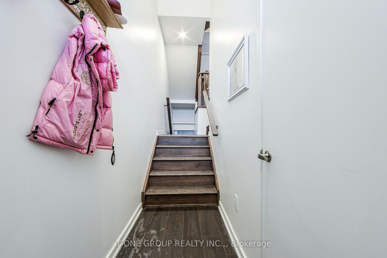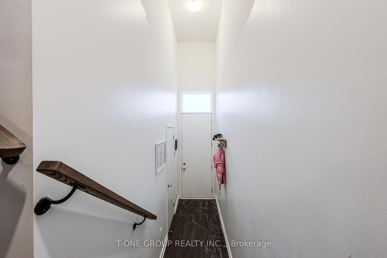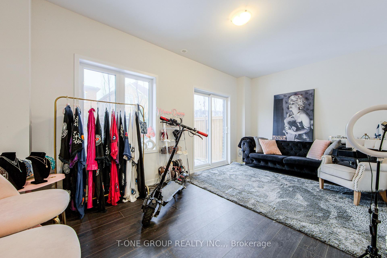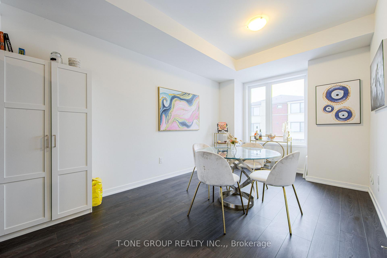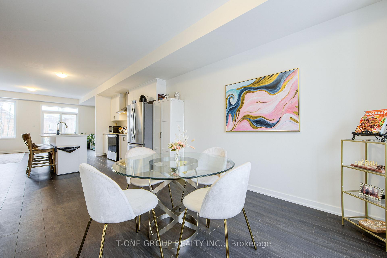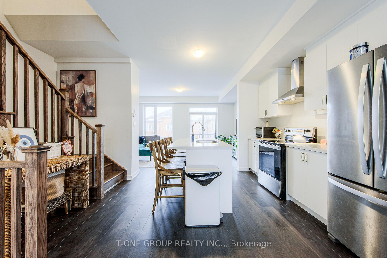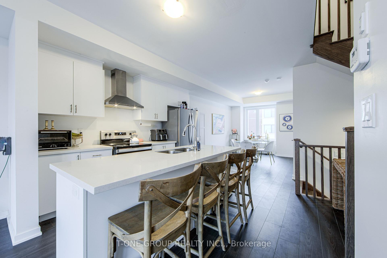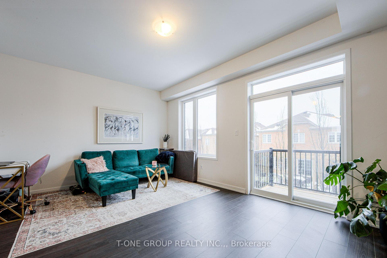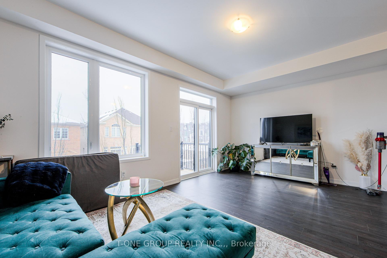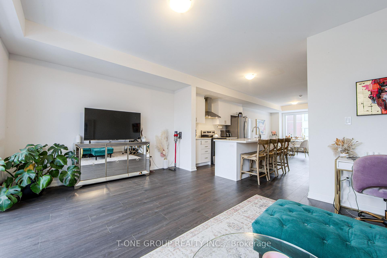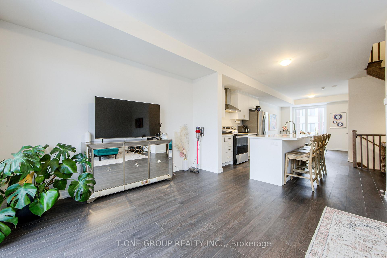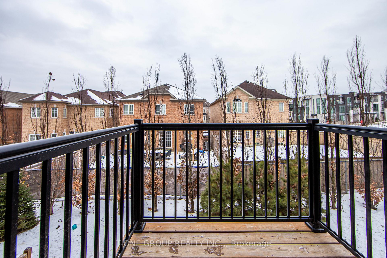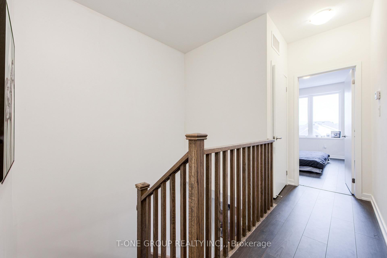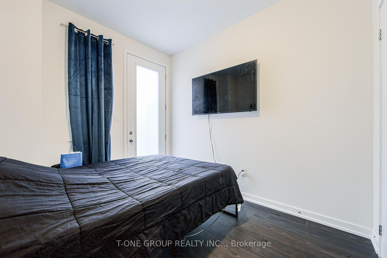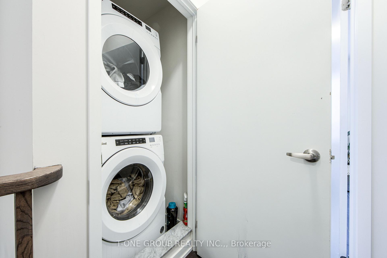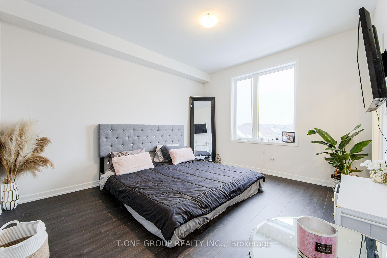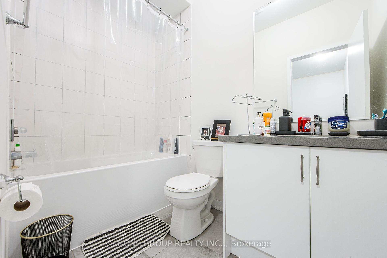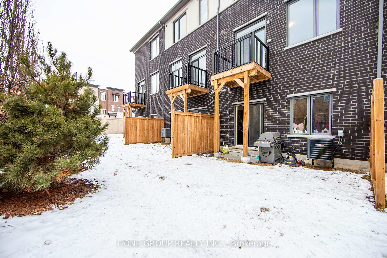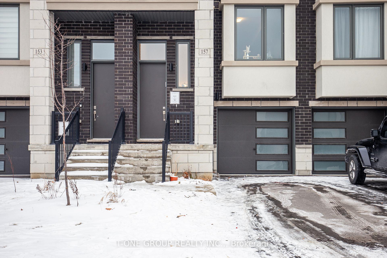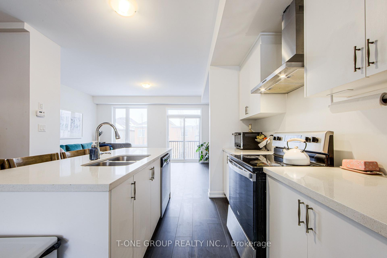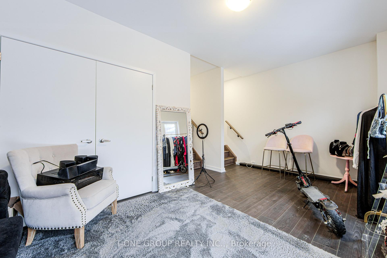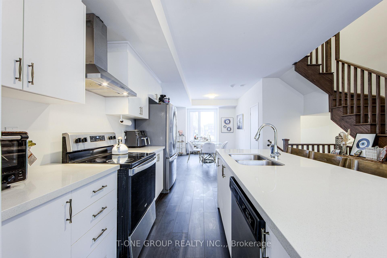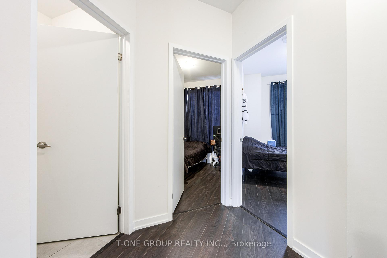$4,000
Available - For Rent
Listing ID: N12223460
157 Rattenbury Road , Vaughan, L6A 5C6, York
| Welcome to this Stunning, Contemporary Townhouse located in the Hghly Desirable Patterson neighborhood of Vaughan. Thoughtfully Designed, this 3-Storey home Features an Open-Concept layout Filled with Natural Light, a Sleek Modern Kitchen with Quartz Countertops and S/S appliances, and a Private Balcony or Terrace for Relaxing Outdoors. The Primary Bedroom offers an Ensuite and Walk-in Closet, while Additional Bedrooms provide Comfort and Flexibility for Family or Guests.Nestled in a picturesque community surrounded by Parks, Rivers, and Golf Courses, this Home offers the Perfect balance of Urban Convenience and Natural Beauty. Families will appreciate the Top-Rated Schools Nearby, while commuters will Love the easy access to Highways 400, 407, and 404. With Shopping, Dining, and Local Amenities just minutes away, this is a Rare Opportunity to live in one of Vaughans most Sought-after Neighborhoods.Dont miss your chance to make this exceptional home yours. |
| Price | $4,000 |
| Taxes: | $0.00 |
| Occupancy: | Vacant |
| Address: | 157 Rattenbury Road , Vaughan, L6A 5C6, York |
| Directions/Cross Streets: | Rutherford & Dufferin |
| Rooms: | 7 |
| Bedrooms: | 3 |
| Bedrooms +: | 0 |
| Family Room: | T |
| Basement: | Finished wit |
| Furnished: | Unfu |
| Level/Floor | Room | Length(ft) | Width(ft) | Descriptions | |
| Room 1 | Main | Living Ro | 17.32 | 11.12 | Large Window, Open Concept, Combined w/Kitchen |
| Room 2 | Main | Kitchen | 11.58 | 11.51 | Laminate, Closet, Laminate |
| Room 3 | Main | Dining Ro | 10.17 | 14.76 | Large Window, Closet, Laminate |
| Room 4 | Ground | Powder Ro | 11.68 | 13.42 | |
| Room 5 | Ground | Family Ro | 17.32 | 10.76 | 3 Pc Ensuite, Large Window, South View |
| Room 6 | Third | Primary B | 11.68 | 13.42 | 3 Pc Ensuite, Large Window, South View |
| Room 7 | Third | Bedroom 2 | 8.59 | 9.91 | Closet, Large Window, Laminate |
| Room 8 | Third | Bedroom 3 | 8.43 | 8.59 | Large Window, Laminate, Closet |
| Room 9 | Third | Bathroom | 9.84 | 4.99 | Window, Tile Floor |
| Washroom Type | No. of Pieces | Level |
| Washroom Type 1 | 2 | In Betwe |
| Washroom Type 2 | 3 | Third |
| Washroom Type 3 | 0 | |
| Washroom Type 4 | 0 | |
| Washroom Type 5 | 0 |
| Total Area: | 0.00 |
| Property Type: | Att/Row/Townhouse |
| Style: | 3-Storey |
| Exterior: | Brick |
| Garage Type: | Built-In |
| (Parking/)Drive: | Lane |
| Drive Parking Spaces: | 2 |
| Park #1 | |
| Parking Type: | Lane |
| Park #2 | |
| Parking Type: | Lane |
| Pool: | None |
| Laundry Access: | Ensuite |
| Approximatly Square Footage: | 1100-1500 |
| Property Features: | Hospital, Library |
| CAC Included: | Y |
| Water Included: | N |
| Cabel TV Included: | N |
| Common Elements Included: | N |
| Heat Included: | N |
| Parking Included: | N |
| Condo Tax Included: | N |
| Building Insurance Included: | N |
| Fireplace/Stove: | N |
| Heat Type: | Forced Air |
| Central Air Conditioning: | Central Air |
| Central Vac: | N |
| Laundry Level: | Syste |
| Ensuite Laundry: | F |
| Sewers: | Sewer |
| Utilities-Cable: | A |
| Utilities-Hydro: | Y |
| Although the information displayed is believed to be accurate, no warranties or representations are made of any kind. |
| T-ONE GROUP REALTY INC., |
|
|

Massey Baradaran
Broker
Dir:
416 821 0606
Bus:
905 508 9500
Fax:
905 508 9590
| Book Showing | Email a Friend |
Jump To:
At a Glance:
| Type: | Freehold - Att/Row/Townhouse |
| Area: | York |
| Municipality: | Vaughan |
| Neighbourhood: | Patterson |
| Style: | 3-Storey |
| Beds: | 3 |
| Baths: | 3 |
| Fireplace: | N |
| Pool: | None |
Locatin Map:
