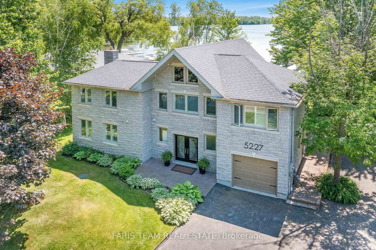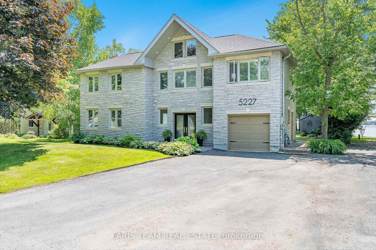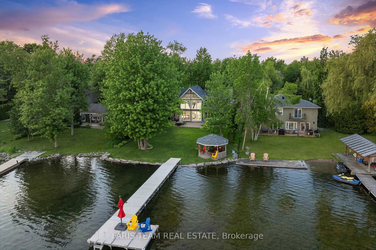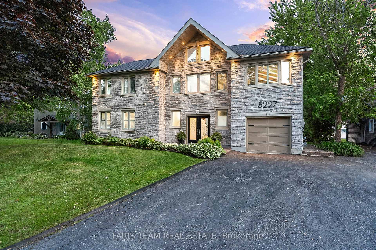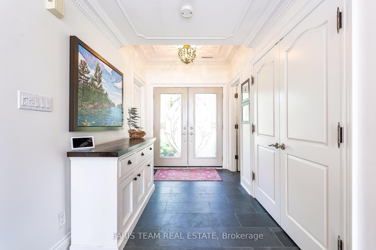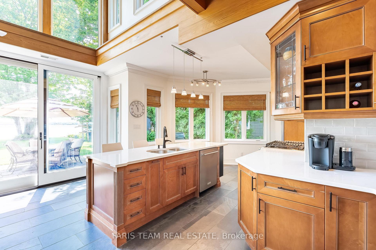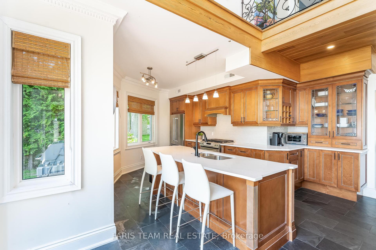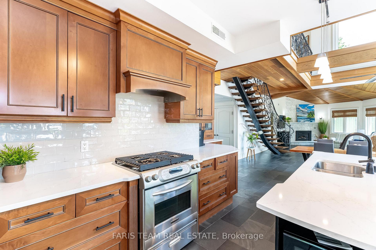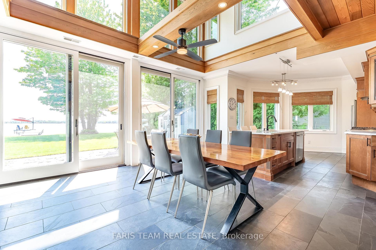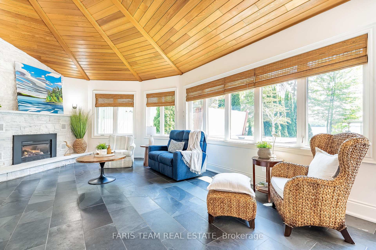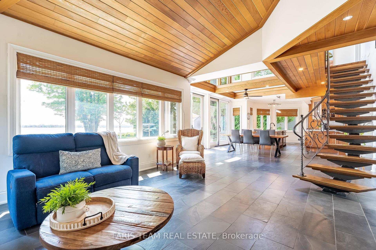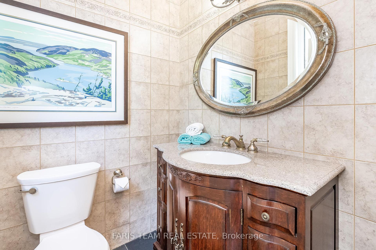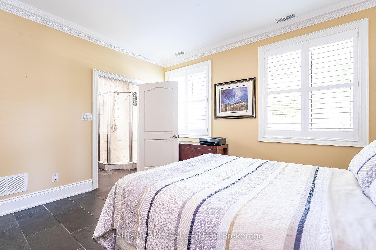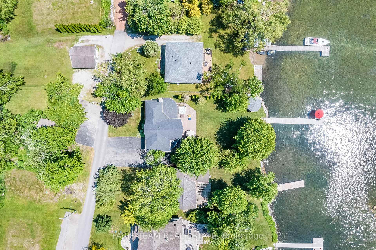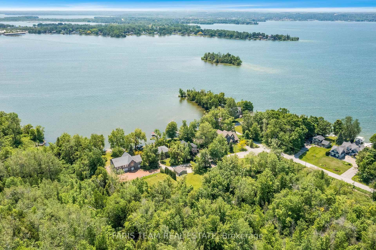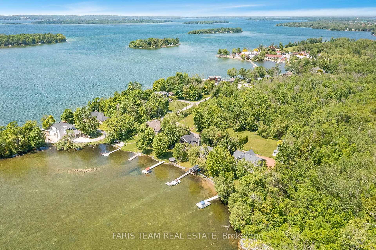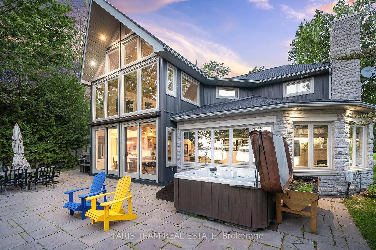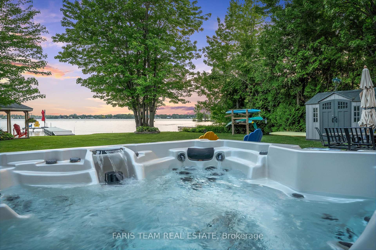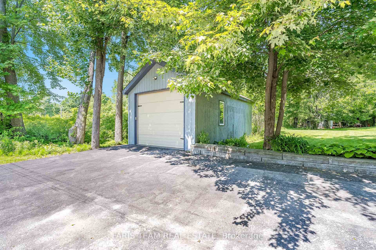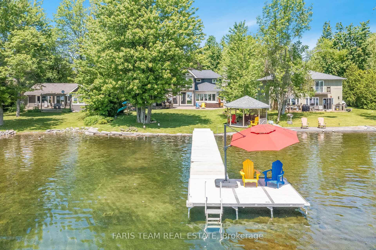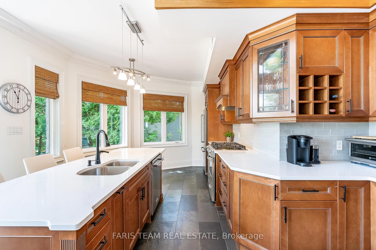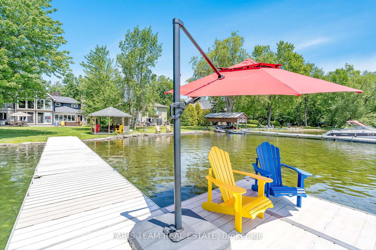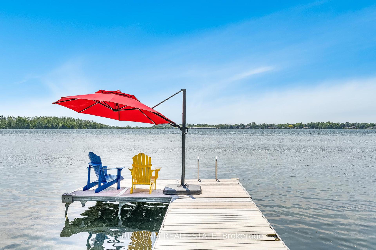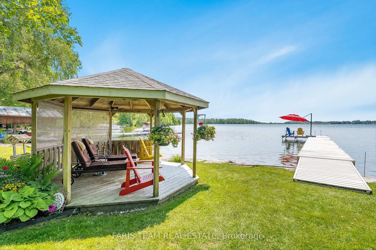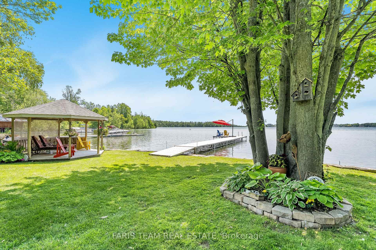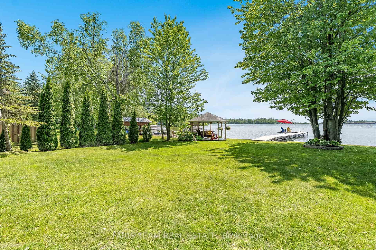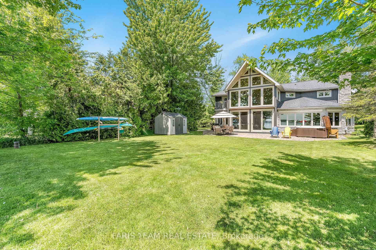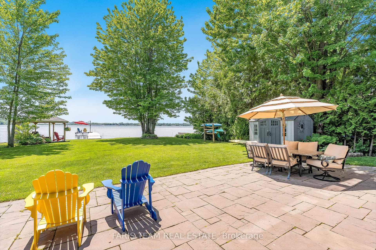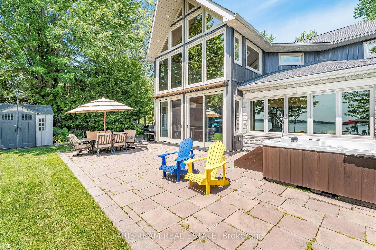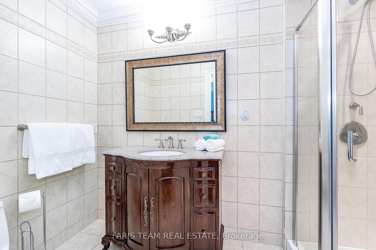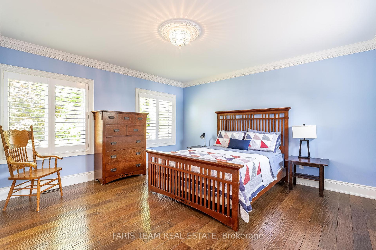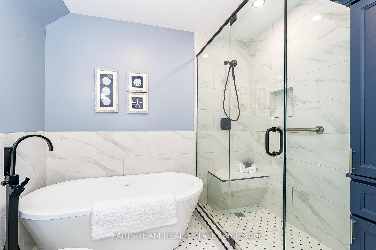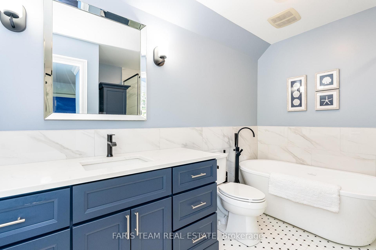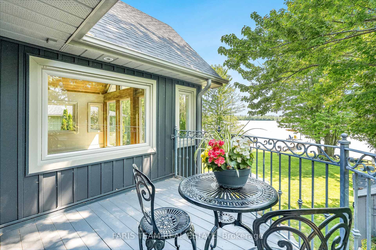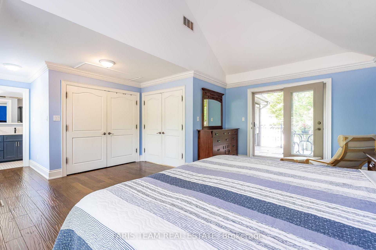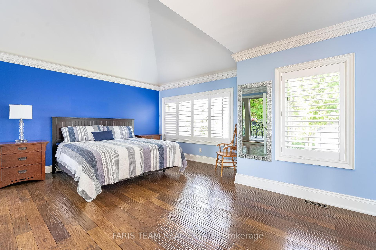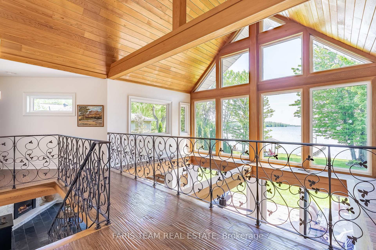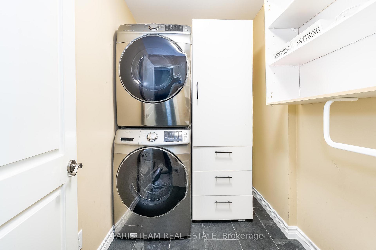$1,699,999
Available - For Sale
Listing ID: S12223461
5227 Prospect Aven , Ramara, L3V 0Z1, Simcoe
| Top 5 Reasons You Will Love This Home: 1) Wake up to breathtaking, sun-drenched southern views of Lake Couchiching stretching into Lake Simcoe, with every waterside room in this prestigious home framed by sparkling beauty and natural light 2) Designed with both comfort and privacy in mind, each of the three spacious bedrooms comes complete with its own full ensuite, making it ideal for family and guests 3) Radiant heated floors throughout the main level wrap you in warmth, while additional forced air gas heating and a cozy gas fireplace ensure year-round comfort in every season 4) Enjoy peace of mind with mindful upgrades, including central air, on-demand hot water, an inground sprinkler system, and a backup generator, all in place for safety, convenience, and ease 5) Perfectly positioned just minutes from Historic Downtown Orillia, you'll have quick access to charming shops, dining, and everyday amenities, all while enjoying the tranquility of waterfront living. 2,378 above grade sq.ft. Visit our website for more detailed information. |
| Price | $1,699,999 |
| Taxes: | $6690.00 |
| Occupancy: | Owner |
| Address: | 5227 Prospect Aven , Ramara, L3V 0Z1, Simcoe |
| Acreage: | .50-1.99 |
| Directions/Cross Streets: | Fern Resort Rd/Prospect Ave |
| Rooms: | 7 |
| Bedrooms: | 3 |
| Bedrooms +: | 0 |
| Family Room: | F |
| Basement: | None |
| Level/Floor | Room | Length(ft) | Width(ft) | Descriptions | |
| Room 1 | Main | Kitchen | 21.29 | Slate Flooring, Stainless Steel Appl, Breakfast Bar | |
| Room 2 | Main | Dining Ro | 18.2 | 12.3 | Slate Flooring, Heated Floor, Sliding Doors |
| Room 3 | Main | Living Ro | 24.14 | 14.92 | Slate Flooring, Gas Fireplace, Large Window |
| Room 4 | Main | Bedroom | 13.97 | 13.22 | 3 Pc Ensuite, Slate Flooring, Closet |
| Room 5 | Main | Laundry | 7.87 | 5.51 | Slate Flooring, Heated Floor |
| Room 6 | Second | Primary B | 23.94 | 19.78 | 4 Pc Ensuite, Hardwood Floor, W/O To Balcony |
| Room 7 | Second | Bedroom | 16.5 | 13.97 | 3 Pc Ensuite, Hardwood Floor, Closet |
| Washroom Type | No. of Pieces | Level |
| Washroom Type 1 | 2 | Main |
| Washroom Type 2 | 3 | Main |
| Washroom Type 3 | 3 | Second |
| Washroom Type 4 | 4 | Second |
| Washroom Type 5 | 0 |
| Total Area: | 0.00 |
| Approximatly Age: | 16-30 |
| Property Type: | Detached |
| Style: | 2-Storey |
| Exterior: | Stone |
| Garage Type: | Attached |
| (Parking/)Drive: | Private Do |
| Drive Parking Spaces: | 6 |
| Park #1 | |
| Parking Type: | Private Do |
| Park #2 | |
| Parking Type: | Private Do |
| Pool: | None |
| Other Structures: | Garden Shed, W |
| Approximatly Age: | 16-30 |
| Approximatly Square Footage: | 2000-2500 |
| Property Features: | Lake Access, Lake/Pond |
| CAC Included: | N |
| Water Included: | N |
| Cabel TV Included: | N |
| Common Elements Included: | N |
| Heat Included: | N |
| Parking Included: | N |
| Condo Tax Included: | N |
| Building Insurance Included: | N |
| Fireplace/Stove: | Y |
| Heat Type: | Forced Air |
| Central Air Conditioning: | Central Air |
| Central Vac: | N |
| Laundry Level: | Syste |
| Ensuite Laundry: | F |
| Sewers: | Septic |
| Water: | Drilled W |
| Water Supply Types: | Drilled Well |
$
%
Years
This calculator is for demonstration purposes only. Always consult a professional
financial advisor before making personal financial decisions.
| Although the information displayed is believed to be accurate, no warranties or representations are made of any kind. |
| FARIS TEAM REAL ESTATE |
|
|

Massey Baradaran
Broker
Dir:
416 821 0606
Bus:
905 508 9500
Fax:
905 508 9590
| Virtual Tour | Book Showing | Email a Friend |
Jump To:
At a Glance:
| Type: | Freehold - Detached |
| Area: | Simcoe |
| Municipality: | Ramara |
| Neighbourhood: | Rural Ramara |
| Style: | 2-Storey |
| Approximate Age: | 16-30 |
| Tax: | $6,690 |
| Beds: | 3 |
| Baths: | 4 |
| Fireplace: | Y |
| Pool: | None |
Locatin Map:
Payment Calculator:
