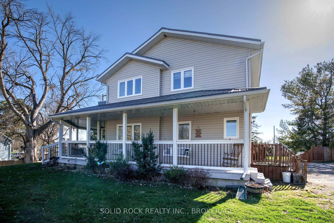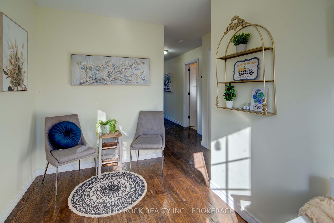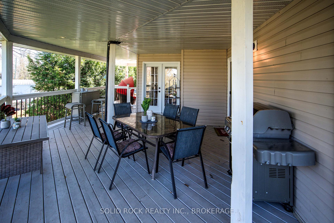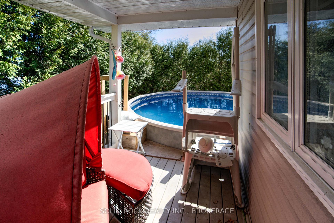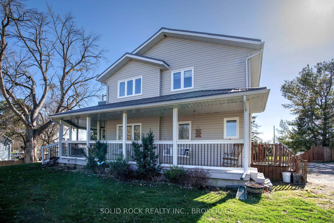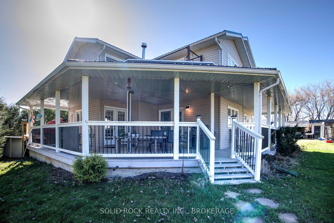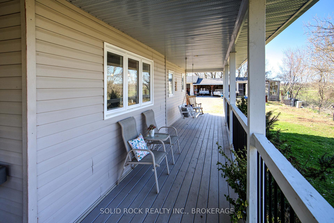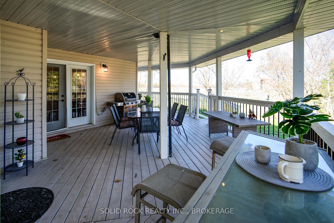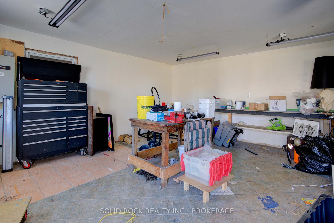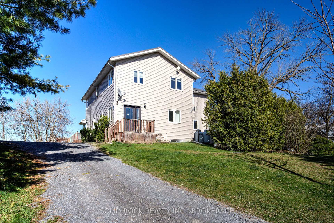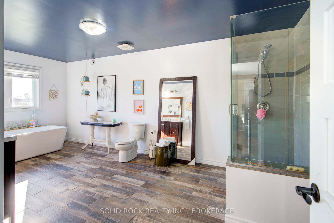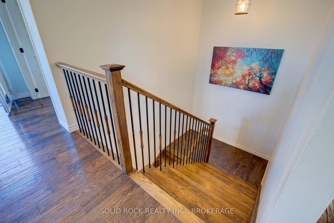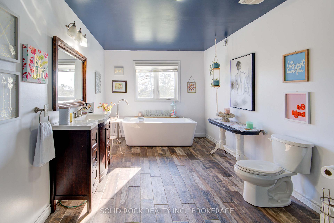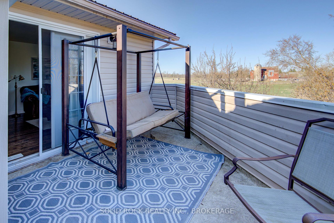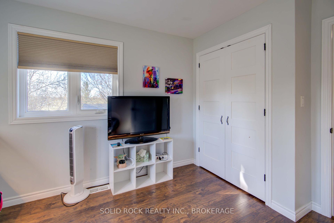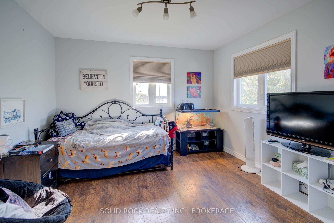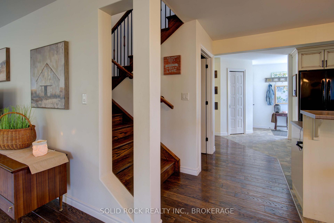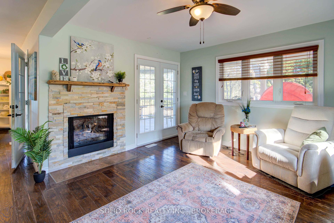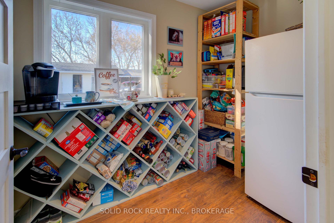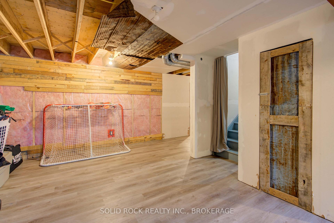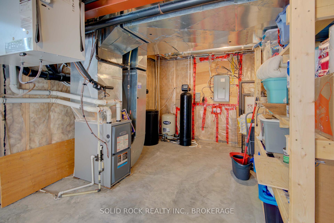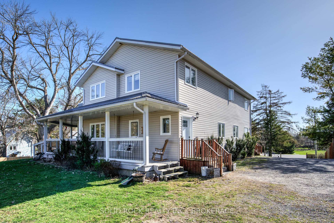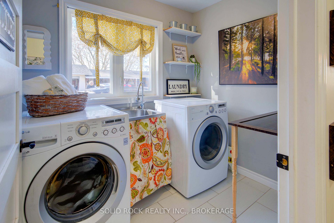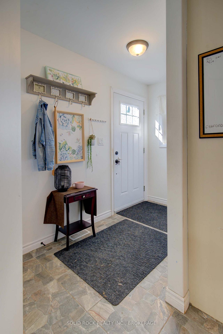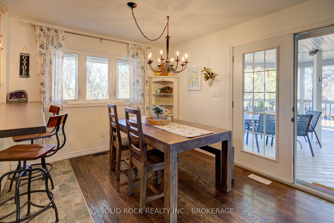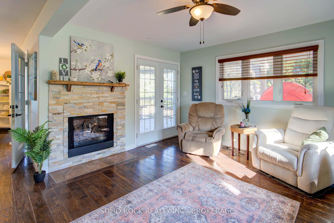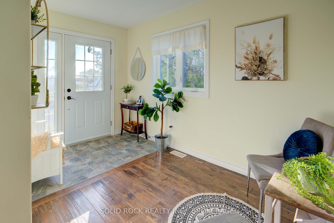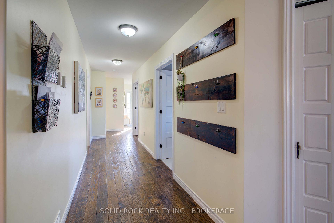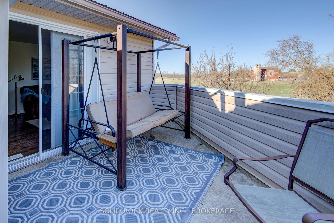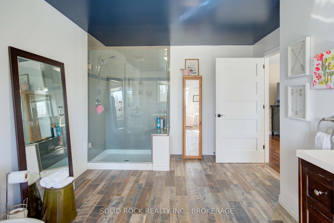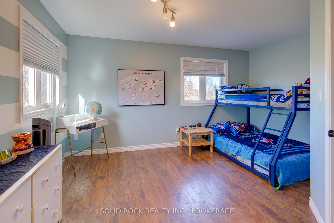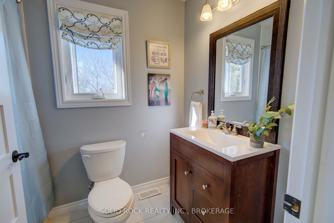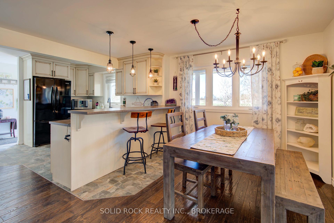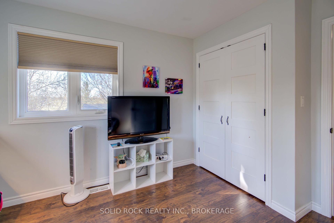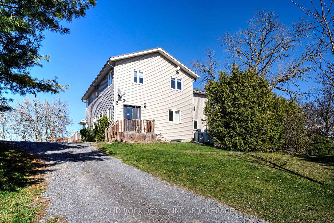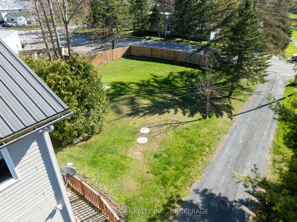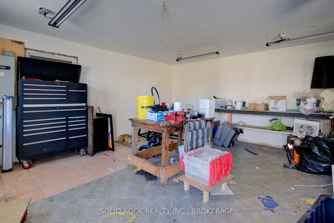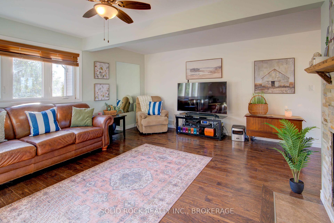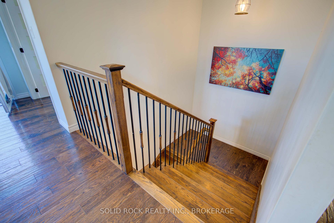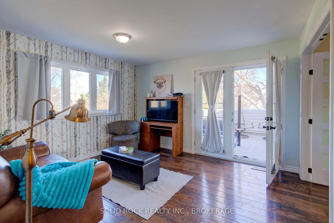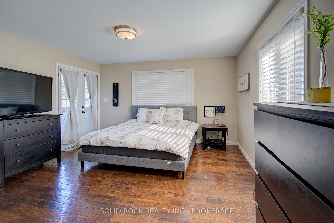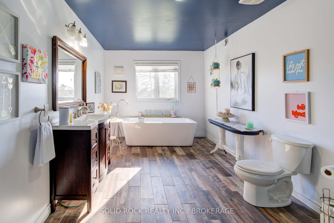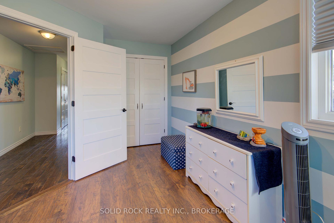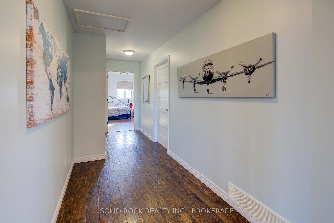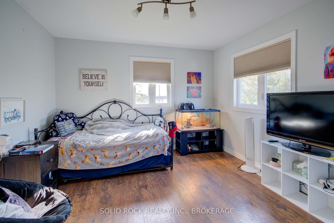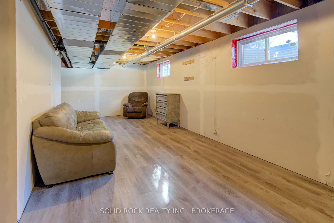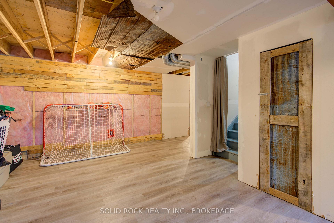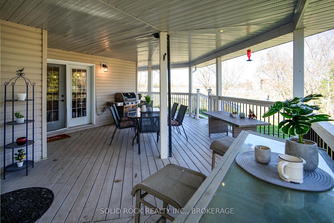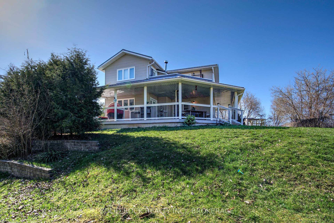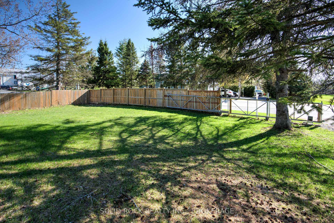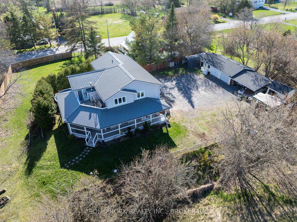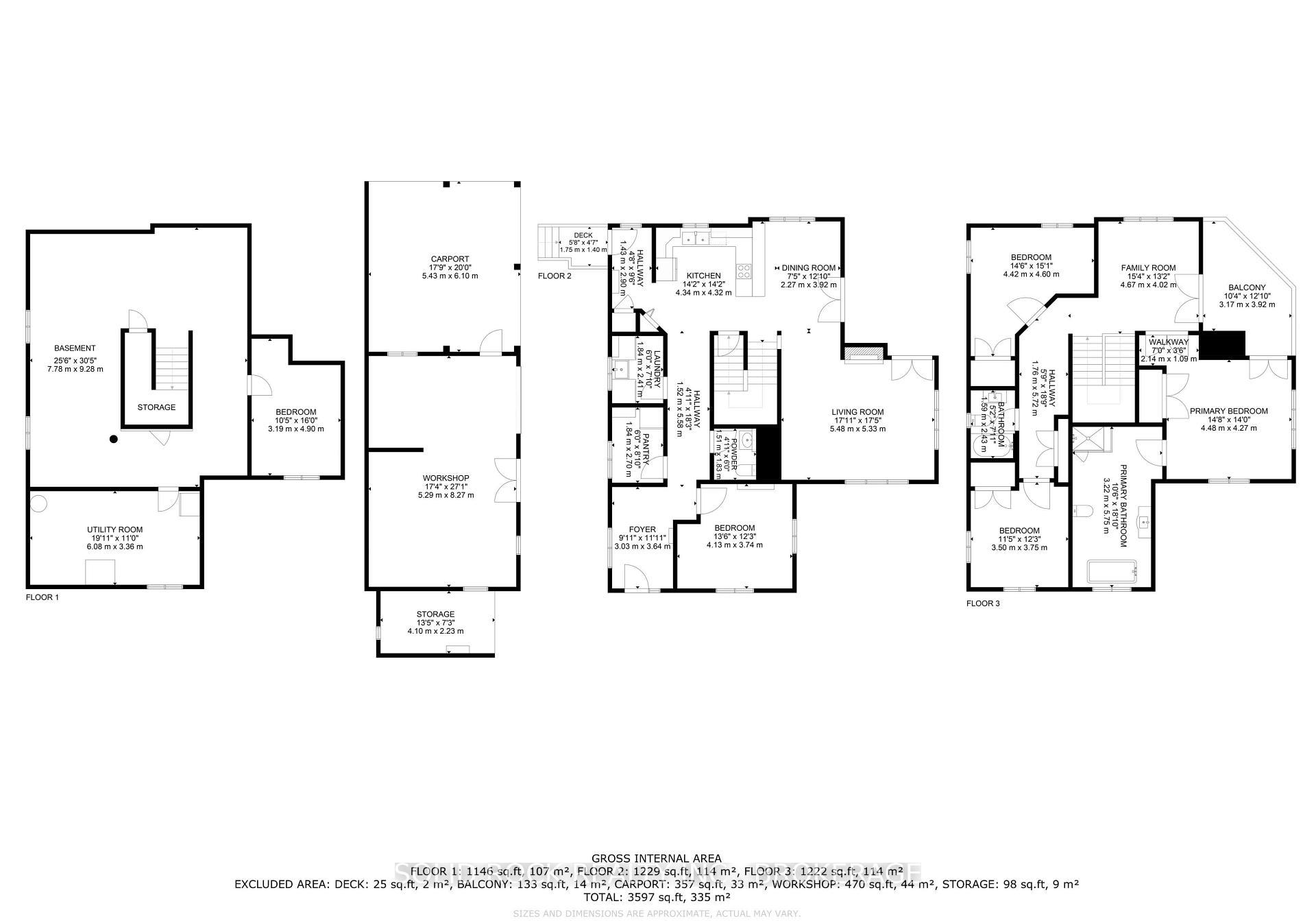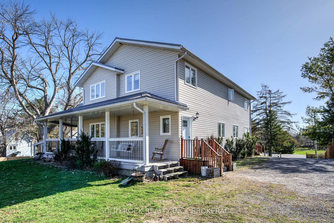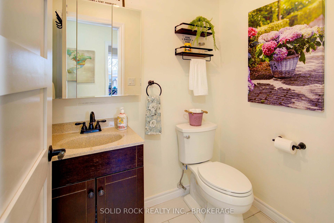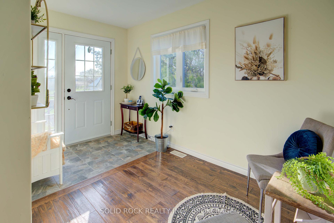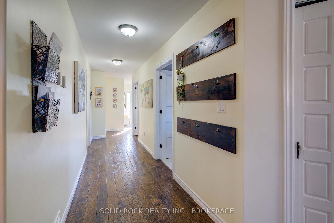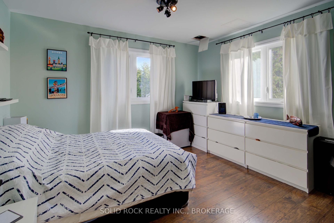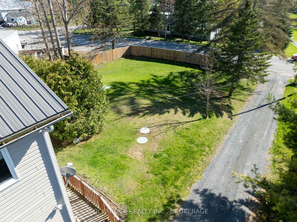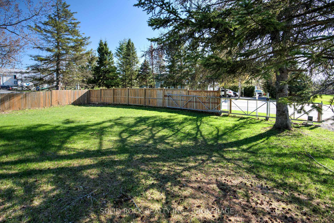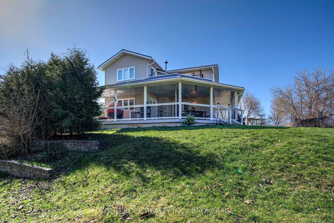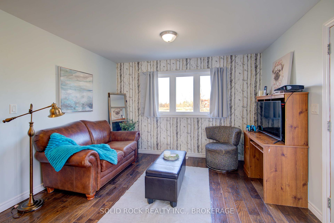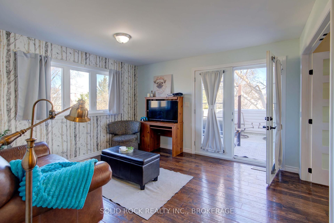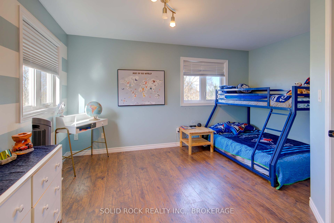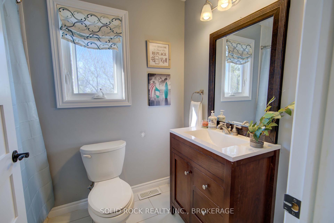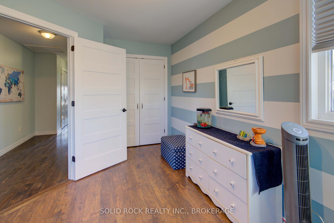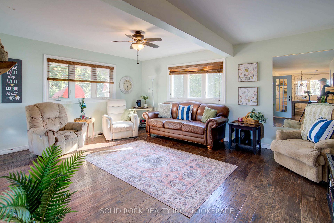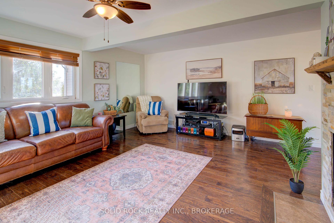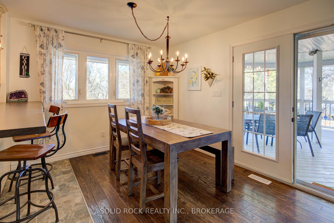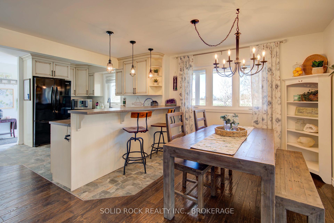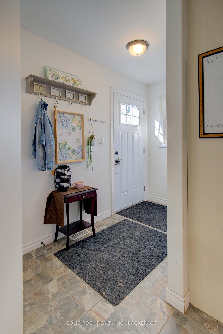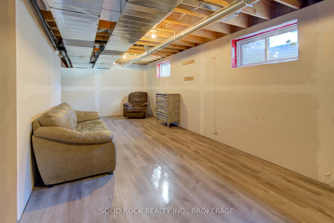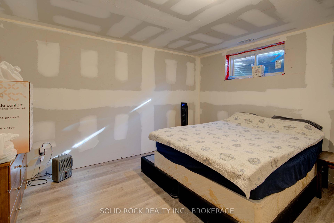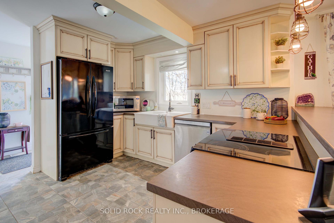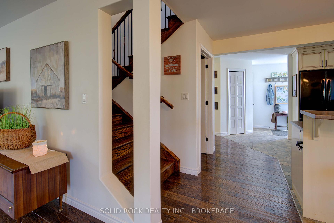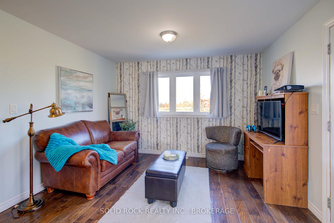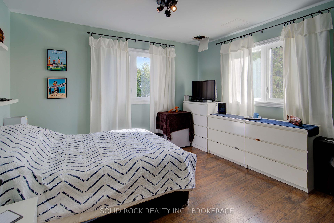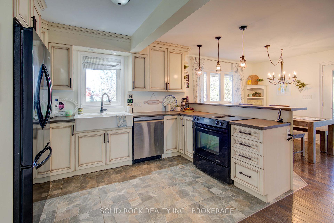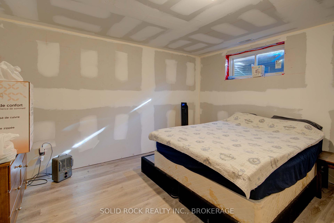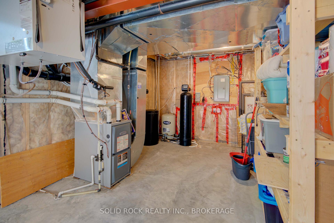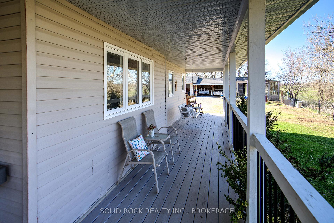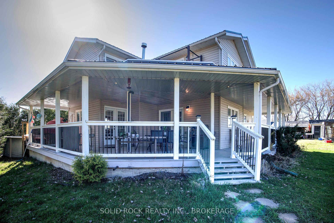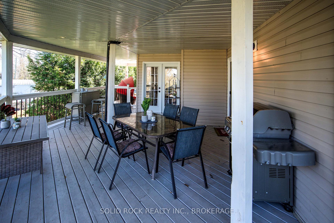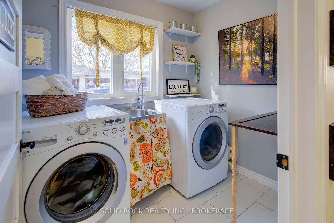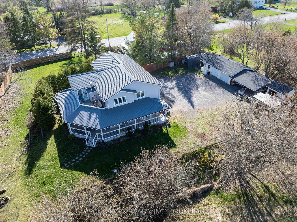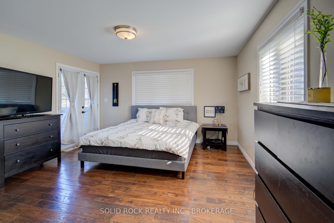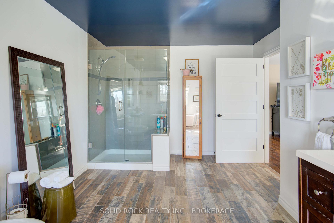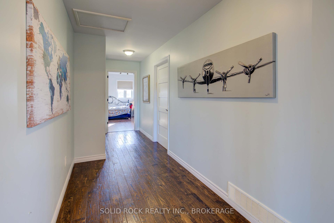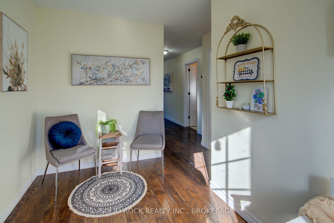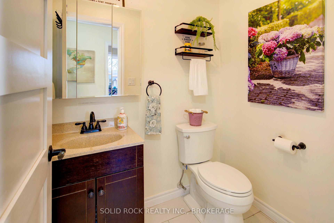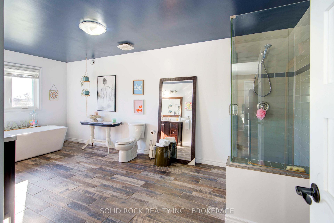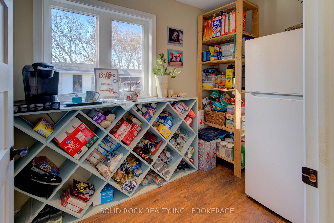$649,900
Available - For Sale
Listing ID: X12223470
4293 County 6 Road , Stone Mills, K0K 3N0, Lennox & Addingt
| This spacious and inviting country home offers the best of both worlds: peaceful rural living with convenient access to city amenities. Ideally located just north of the 401, you're only 10 minutes from Napanee and about 20 minutes from Kingston, making daily commutes and weekend outings a breeze. Built in 2015, this well-maintained home features five generously sized bedrooms and three full bathrooms, including a main-floor bedroom, bathroom, and laundry for added convenience. With two family rooms one on the main level and one upstairs there's plenty of space for everyone to relax or entertain. Each family room opens onto a deck that showcases stunning pastoral views and breathtaking sunrises. The detached garage/carport is fully wired, making it an excellent space for a workshop or additional storage. And with a 22 KW Generac Generator, you'll have peace of mind knowing you're prepared during any power outage. Whether you're looking for a comfortable family home or a serene retreat from the city, this property is a must-see. Don't miss the custom video tour and be sure to book your private showing today! |
| Price | $649,900 |
| Taxes: | $5573.00 |
| Assessment Year: | 2024 |
| Occupancy: | Owner |
| Address: | 4293 County 6 Road , Stone Mills, K0K 3N0, Lennox & Addingt |
| Directions/Cross Streets: | Huffman Rd. |
| Rooms: | 5 |
| Bedrooms: | 4 |
| Bedrooms +: | 1 |
| Family Room: | T |
| Basement: | Partially Fi, Full |
| Level/Floor | Room | Length(ft) | Width(ft) | Descriptions | |
| Room 1 | Main | Foyer | 11.94 | 9.94 | |
| Room 2 | Main | Bedroom | 13.55 | 12.27 | |
| Room 3 | Main | Powder Ro | 6 | 4.95 | 2 Pc Bath |
| Room 4 | Main | Pantry | 8.86 | 6.04 | |
| Room 5 | Main | Laundry | 7.9 | 6.04 | |
| Room 6 | Main | Kitchen | 14.24 | 14.17 | |
| Room 7 | Main | Dining Ro | 12.86 | 7.45 | |
| Room 8 | Main | Living Ro | 17.97 | 17.48 | |
| Room 9 | Second | Family Ro | 15.32 | 13.19 | |
| Room 10 | Second | Primary B | 18.86 | 10.56 | Balcony |
| Room 11 | Second | Bathroom | 18.86 | 10.56 | 4 Pc Ensuite |
| Room 12 | Second | Bedroom | 15.09 | 14.5 | |
| Room 13 | Second | Bedroom | 12.3 | 11.48 | |
| Room 14 | Second | Bathroom | 7.97 | 5.22 | 3 Pc Bath |
| Room 15 | Basement | Bedroom | 16.07 | 10.46 |
| Washroom Type | No. of Pieces | Level |
| Washroom Type 1 | 2 | Main |
| Washroom Type 2 | 3 | Second |
| Washroom Type 3 | 4 | Second |
| Washroom Type 4 | 0 | |
| Washroom Type 5 | 0 |
| Total Area: | 0.00 |
| Property Type: | Detached |
| Style: | 2-Storey |
| Exterior: | Vinyl Siding |
| Garage Type: | Detached |
| Drive Parking Spaces: | 8 |
| Pool: | Above Gr |
| Approximatly Square Footage: | 2500-3000 |
| CAC Included: | N |
| Water Included: | N |
| Cabel TV Included: | N |
| Common Elements Included: | N |
| Heat Included: | N |
| Parking Included: | N |
| Condo Tax Included: | N |
| Building Insurance Included: | N |
| Fireplace/Stove: | Y |
| Heat Type: | Forced Air |
| Central Air Conditioning: | Central Air |
| Central Vac: | N |
| Laundry Level: | Syste |
| Ensuite Laundry: | F |
| Elevator Lift: | False |
| Sewers: | Septic |
$
%
Years
This calculator is for demonstration purposes only. Always consult a professional
financial advisor before making personal financial decisions.
| Although the information displayed is believed to be accurate, no warranties or representations are made of any kind. |
| SOLID ROCK REALTY INC., BROKERAGE |
|
|

Massey Baradaran
Broker
Dir:
416 821 0606
Bus:
905 508 9500
Fax:
905 508 9590
| Virtual Tour | Book Showing | Email a Friend |
Jump To:
At a Glance:
| Type: | Freehold - Detached |
| Area: | Lennox & Addington |
| Municipality: | Stone Mills |
| Neighbourhood: | 63 - Stone Mills |
| Style: | 2-Storey |
| Tax: | $5,573 |
| Beds: | 4+1 |
| Baths: | 3 |
| Fireplace: | Y |
| Pool: | Above Gr |
Locatin Map:
Payment Calculator:
