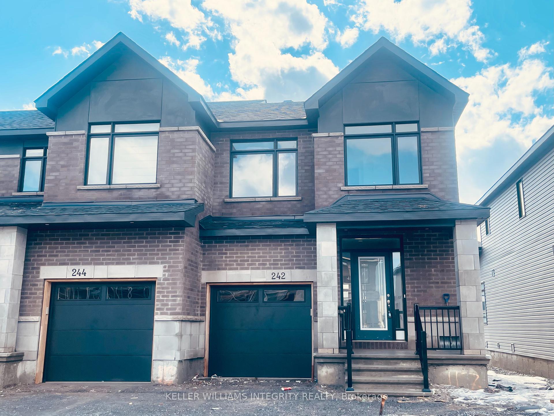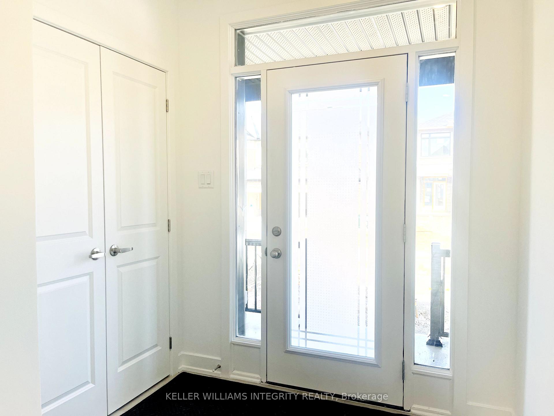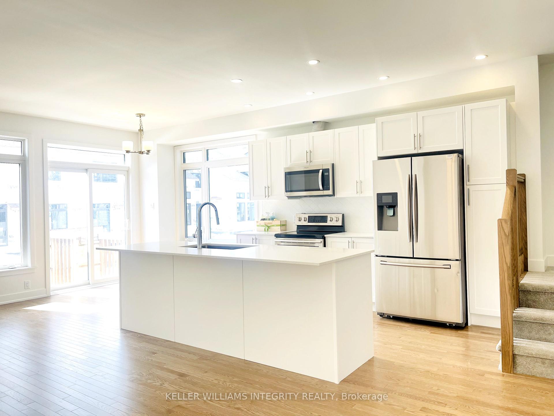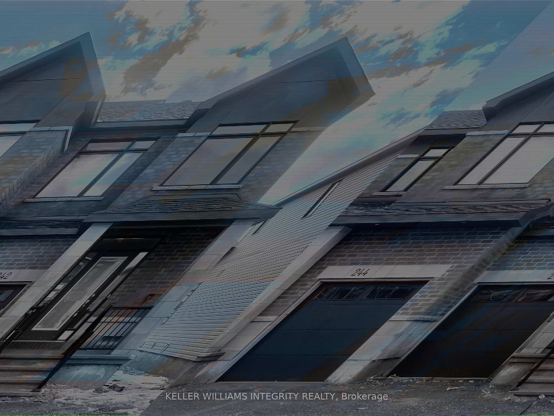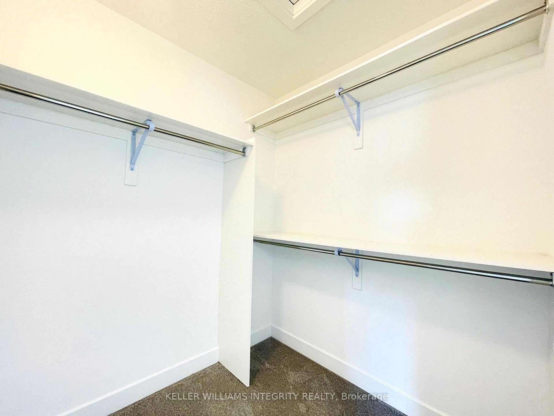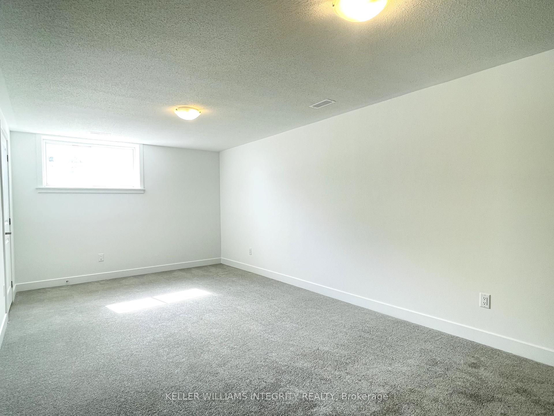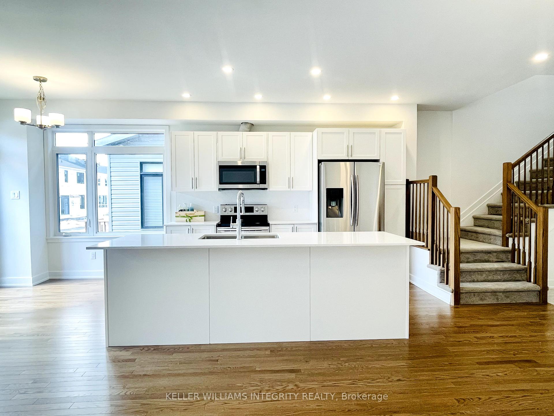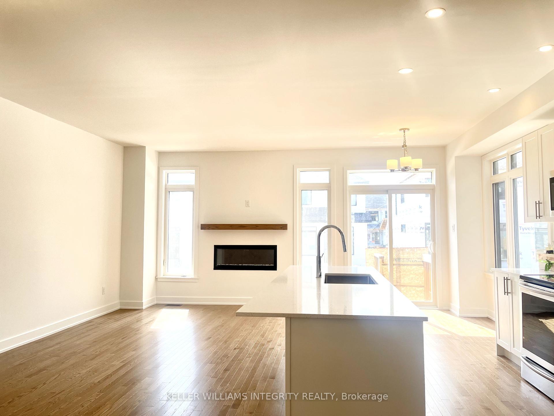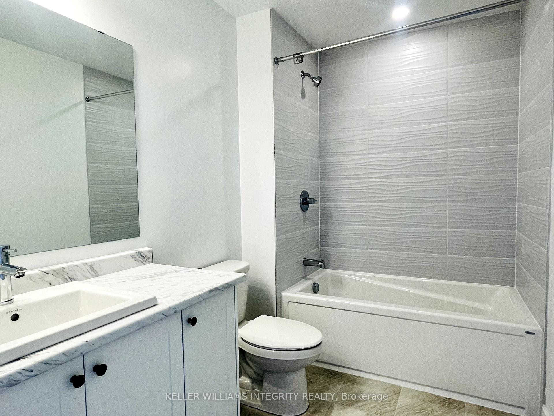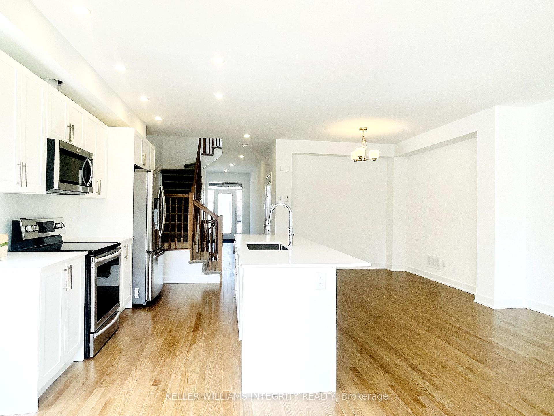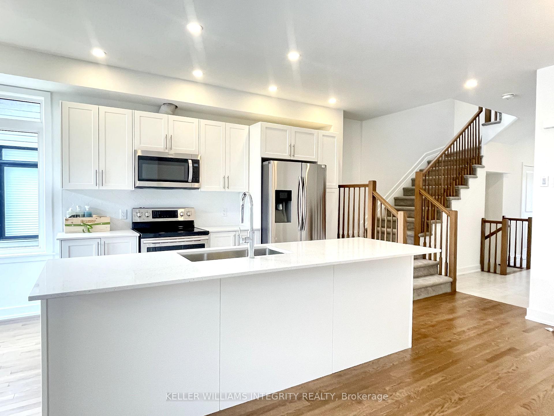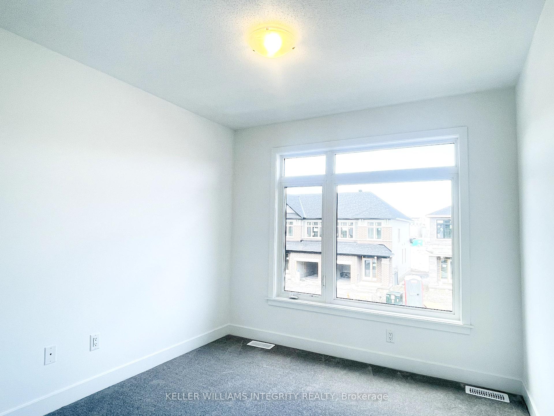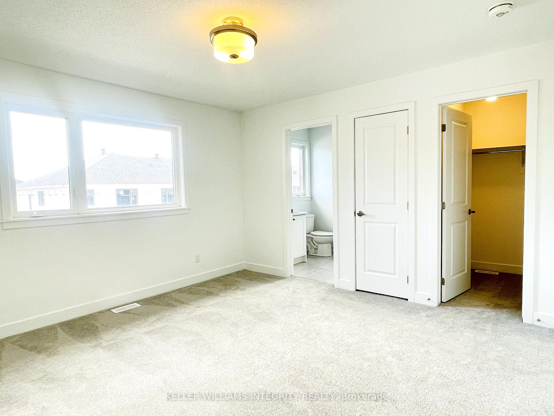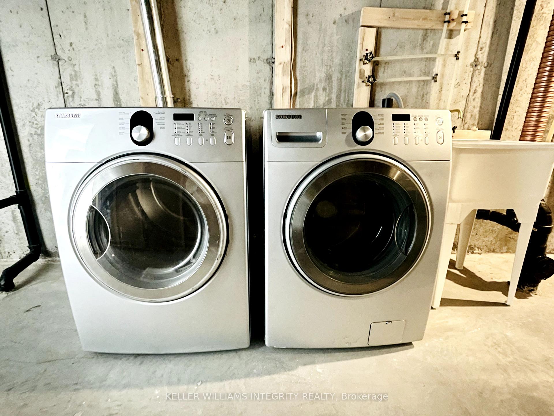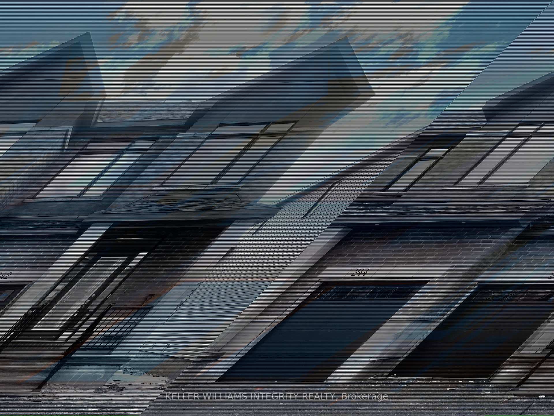$2,700
Available - For Rent
Listing ID: X12190769
242 Finsbury Aven , Stittsville - Munster - Richmond, K2S 2Y2, Ottawa
| Imagine stepping into this stunning 3-bed, 3-bath, END-UNIT townhome, nestled in the family-friendly community of Westwood between Kanata and Stittsville. As you walk through the front door, you're greeted by a bright and spacious tiled foyer, leading into a warm and inviting main floor. Feel the elegance underfoot with oak hardwood flooring and admire the airy ambiance created by the 9' ceilings. The open-concept living area, featuring a cozy fireplace, while the dining space, bathed in natural light from large windows, is perfect for hosting friends and family. The kitchen is a showstopper, a chef's dream with its sleek quartz countertops, a generous island, and a breakfast bar, ready for casual mornings or lively gatherings. Head upstairs, where three bedrooms await, including a serene primary suite complete with a walk-in closet and ensuite. Additional 2 generously-sized bedrooms, complemented by a modern full bath. Explore the fully finished basement, a versatile space for perfect for recreational room, a home gym, or a playroom. Plenty of storage and a convenient laundry area. Step outside and find yourself just minutes from the worlds longest network of recreational trails. Take a stroll to Putney Woodland Park or the Trans Canada Trail. With nearby shopping at Walmart, Real Canadian Superstore, Costco, and easy access to Highway 417, this home offers the perfect blend of tranquility and convenience. NOTE: Rental application form, Proof of Income (T4 or Letter of Employment or 3 month pay stubs), photo IDs, and Full Credit Report with scores are required. |
| Price | $2,700 |
| Taxes: | $0.00 |
| Occupancy: | Tenant |
| Address: | 242 Finsbury Aven , Stittsville - Munster - Richmond, K2S 2Y2, Ottawa |
| Directions/Cross Streets: | Cope Dr and Finsbury Ave |
| Rooms: | 6 |
| Bedrooms: | 3 |
| Bedrooms +: | 0 |
| Family Room: | F |
| Basement: | Full, Finished |
| Furnished: | Part |
| Level/Floor | Room | Length(ft) | Width(ft) | Descriptions | |
| Room 1 | Main | Foyer | |||
| Room 2 | Main | Dining Ro | 10.56 | 10.23 | |
| Room 3 | Main | Kitchen | 8.82 | 11.81 | |
| Room 4 | Main | Living Ro | 10.56 | 14.07 | |
| Room 5 | Main | Bathroom | 2 Pc Bath | ||
| Room 6 | Second | Primary B | 13.05 | 13.15 | |
| Room 7 | Second | Bathroom | 4 Pc Ensuite | ||
| Room 8 | Second | Bedroom 2 | 9.41 | 10.14 | |
| Room 9 | Second | Bedroom 3 | 9.64 | 12.07 | |
| Room 10 | Second | Bathroom | 4 Pc Bath | ||
| Room 11 | Basement | Recreatio | |||
| Room 12 | Basement | Laundry |
| Washroom Type | No. of Pieces | Level |
| Washroom Type 1 | 2 | Ground |
| Washroom Type 2 | 4 | Second |
| Washroom Type 3 | 0 | |
| Washroom Type 4 | 0 | |
| Washroom Type 5 | 0 |
| Total Area: | 0.00 |
| Property Type: | Att/Row/Townhouse |
| Style: | 2-Storey |
| Exterior: | Brick, Vinyl Siding |
| Garage Type: | Attached |
| Drive Parking Spaces: | 1 |
| Pool: | None |
| Laundry Access: | In Basement |
| Approximatly Square Footage: | 1500-2000 |
| CAC Included: | Y |
| Water Included: | N |
| Cabel TV Included: | N |
| Common Elements Included: | N |
| Heat Included: | N |
| Parking Included: | N |
| Condo Tax Included: | N |
| Building Insurance Included: | N |
| Fireplace/Stove: | Y |
| Heat Type: | Forced Air |
| Central Air Conditioning: | Central Air |
| Central Vac: | N |
| Laundry Level: | Syste |
| Ensuite Laundry: | F |
| Sewers: | Sewer |
| Although the information displayed is believed to be accurate, no warranties or representations are made of any kind. |
| KELLER WILLIAMS INTEGRITY REALTY |
|
|

Massey Baradaran
Broker
Dir:
416 821 0606
Bus:
905 508 9500
Fax:
905 508 9590
| Book Showing | Email a Friend |
Jump To:
At a Glance:
| Type: | Freehold - Att/Row/Townhouse |
| Area: | Ottawa |
| Municipality: | Stittsville - Munster - Richmond |
| Neighbourhood: | 8203 - Stittsville (South) |
| Style: | 2-Storey |
| Beds: | 3 |
| Baths: | 3 |
| Fireplace: | Y |
| Pool: | None |
Locatin Map:
