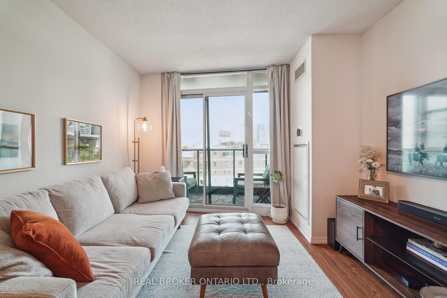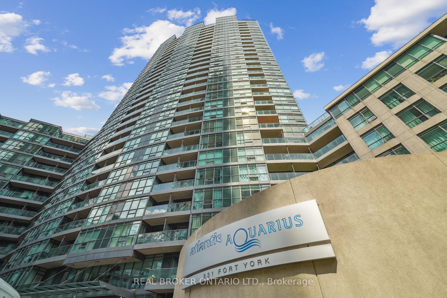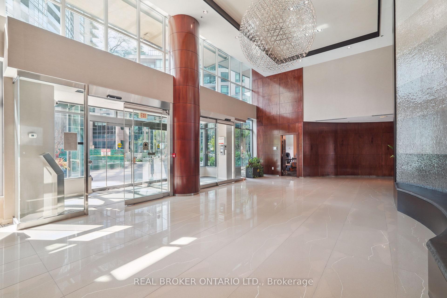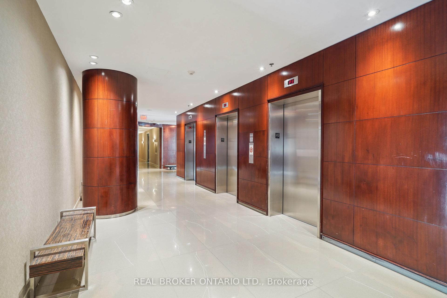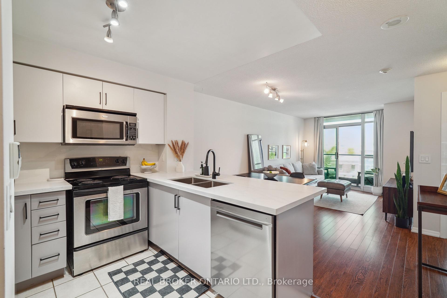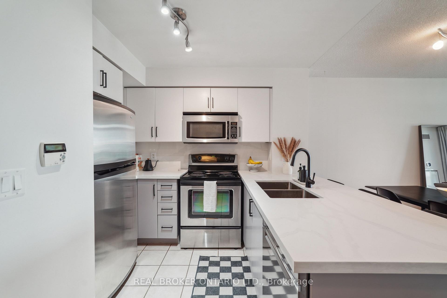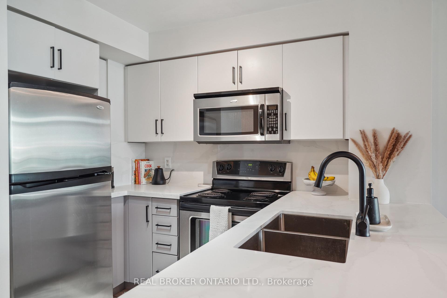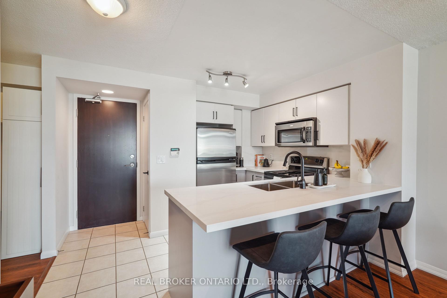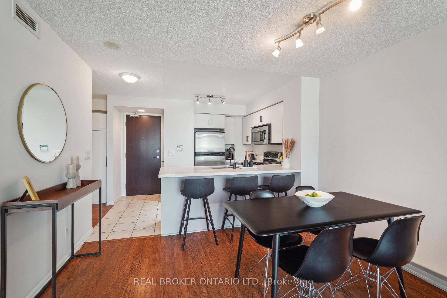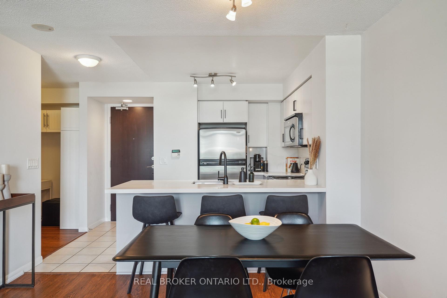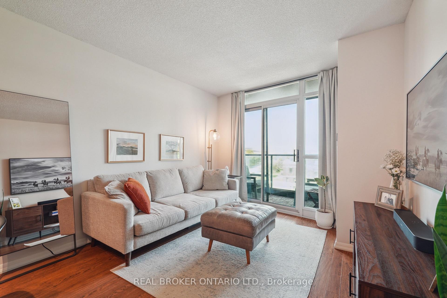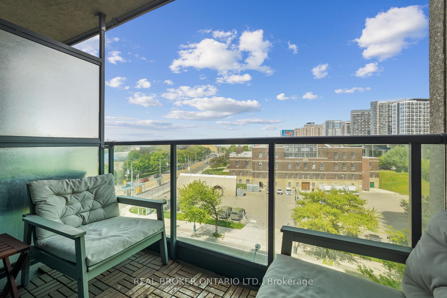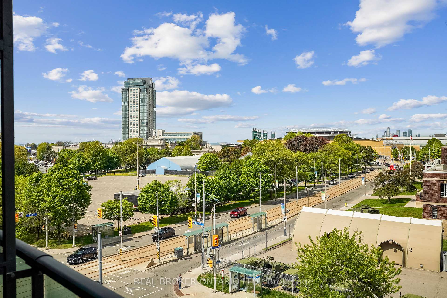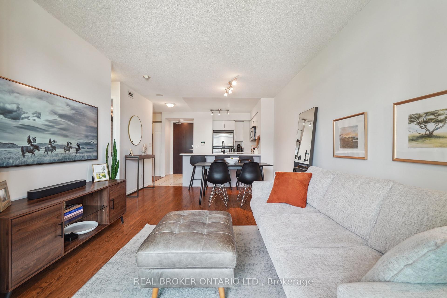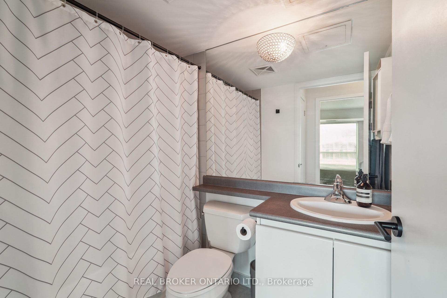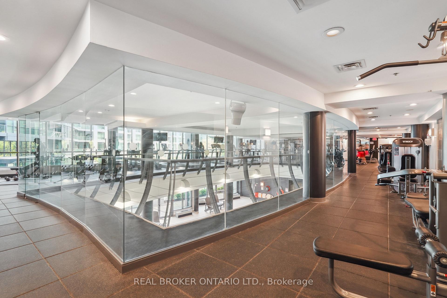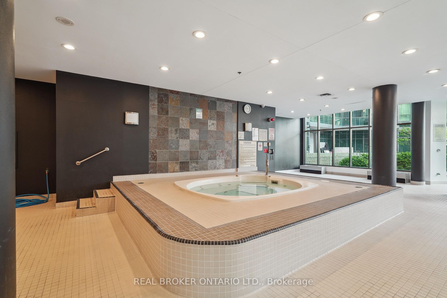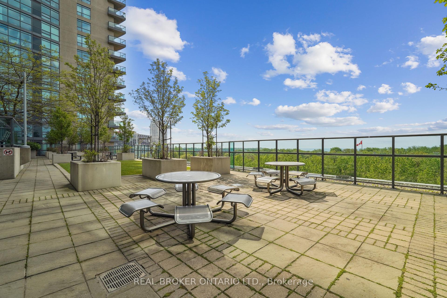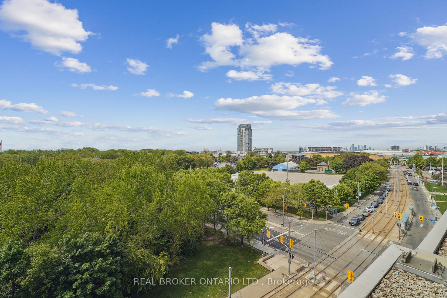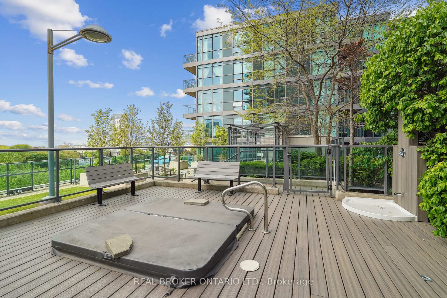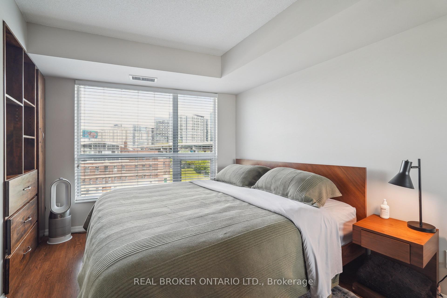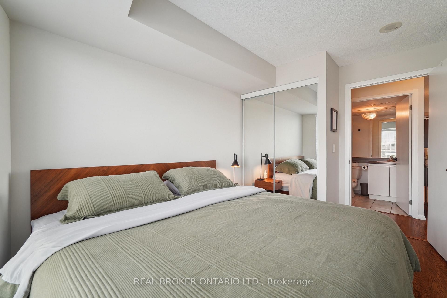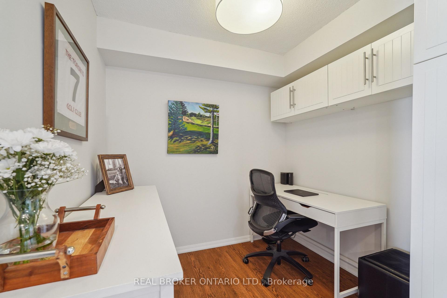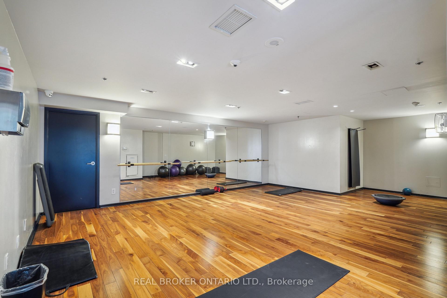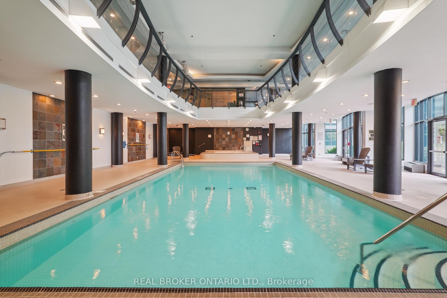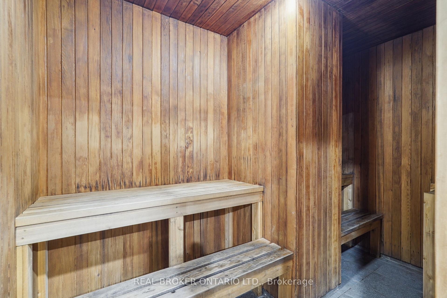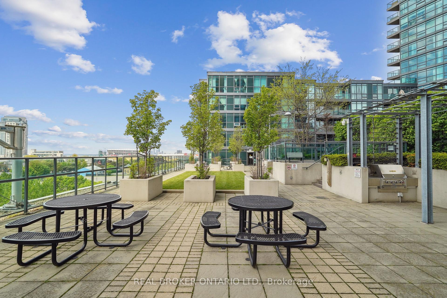$639,000
Available - For Sale
Listing ID: C12190118
231 Fort York Boul , Toronto, M5V 1B2, Toronto
| Have you ever dreamed of living in a condo with an uncompromised layout that also has flawless views? If so, wake up and welcome to 231 Fort York Blvd Unit 615. This thoughtfully designed 1+1 bedroom suite offers a spacious open-concept layout with west-facing exposure, and a walk-out balcony perfect for enjoying summer sunsets. The updated kitchen features granite countertops, full sized stainless steel appliances, and a breakfast bar. Its rare to find a condo that allows you to host dinner parties, but unit 615 delivers with room for a large dining table! The oversized den is perfect in its versatility and can be used for a home office, guest space or home gym. Enjoy convenient access to TTC streetcars just steps from your door, Exhibition GO Station, and quick connections to the Gardiner Expressway. You're also moments from Loblaws, LCBO, Stanley Park, waterfront trails, and King West dining. Building amenities include 24-hour concierge, indoor pool, gym, rooftop terrace, and visitor parking. Includes 1 owned parking space and 1 locker. A perfect blend of city living and lakeside lifestyle. |
| Price | $639,000 |
| Taxes: | $2405.53 |
| Occupancy: | Owner |
| Address: | 231 Fort York Boul , Toronto, M5V 1B2, Toronto |
| Postal Code: | M5V 1B2 |
| Province/State: | Toronto |
| Directions/Cross Streets: | Lake Shore Blvd W/Strachan Ave |
| Level/Floor | Room | Length(ft) | Width(ft) | Descriptions | |
| Room 1 | Ground | Living Ro | 9.97 | 18.56 | Combined w/Dining, W/O To Patio, Laminate |
| Room 2 | Ground | Dining Ro | 9.97 | 18.56 | Combined w/Family, W/O To Patio, Laminate |
| Room 3 | Ground | Bedroom | 8.07 | 10.59 | Window, B/I Shelves, Laminate |
| Room 4 | Ground | Den | 7.68 | 7.58 | B/I Shelves, Laminate |
| Washroom Type | No. of Pieces | Level |
| Washroom Type 1 | 4 | |
| Washroom Type 2 | 0 | |
| Washroom Type 3 | 0 | |
| Washroom Type 4 | 0 | |
| Washroom Type 5 | 0 |
| Total Area: | 0.00 |
| Washrooms: | 1 |
| Heat Type: | Forced Air |
| Central Air Conditioning: | Central Air |
| Elevator Lift: | True |
$
%
Years
This calculator is for demonstration purposes only. Always consult a professional
financial advisor before making personal financial decisions.
| Although the information displayed is believed to be accurate, no warranties or representations are made of any kind. |
| REAL BROKER ONTARIO LTD. |
|
|

Massey Baradaran
Broker
Dir:
416 821 0606
Bus:
905 508 9500
Fax:
905 508 9590
| Virtual Tour | Book Showing | Email a Friend |
Jump To:
At a Glance:
| Type: | Com - Condo Apartment |
| Area: | Toronto |
| Municipality: | Toronto C01 |
| Neighbourhood: | Niagara |
| Style: | Apartment |
| Tax: | $2,405.53 |
| Maintenance Fee: | $610.75 |
| Beds: | 1+1 |
| Baths: | 1 |
| Fireplace: | N |
Locatin Map:
Payment Calculator:
