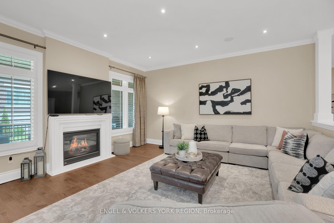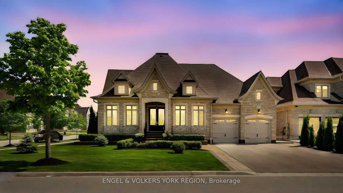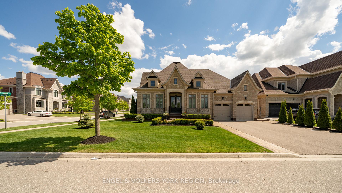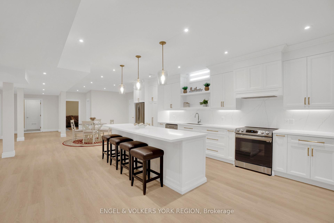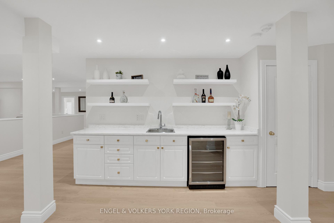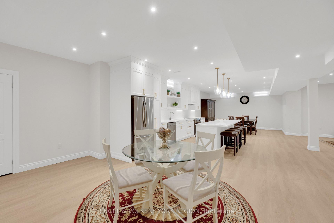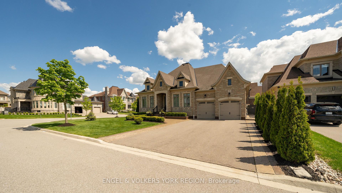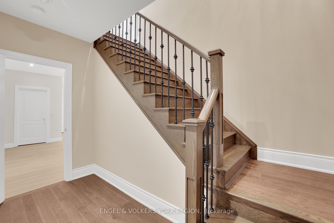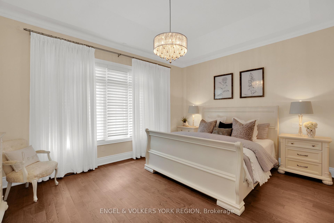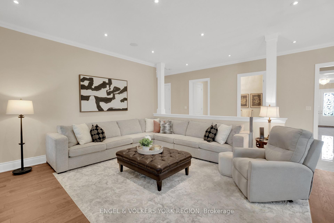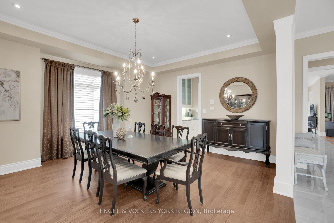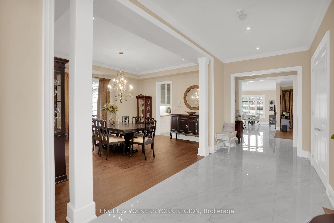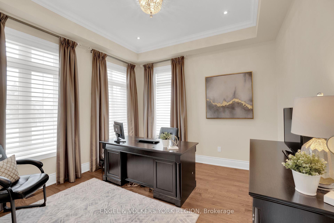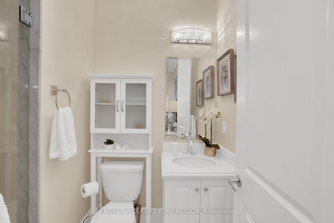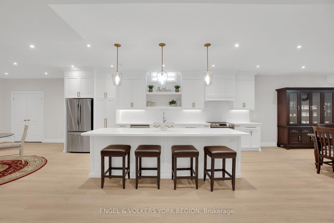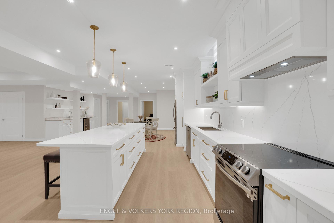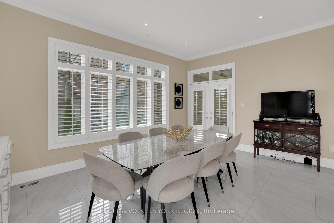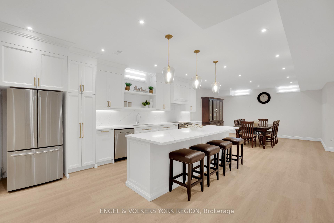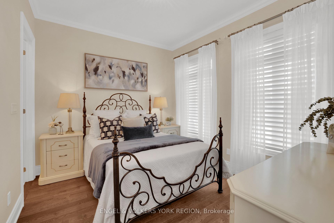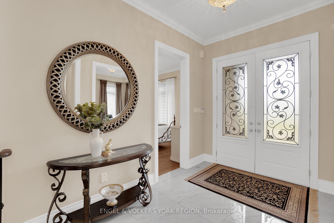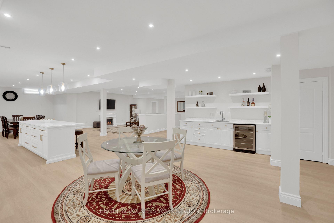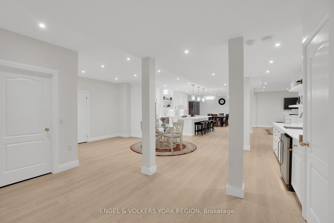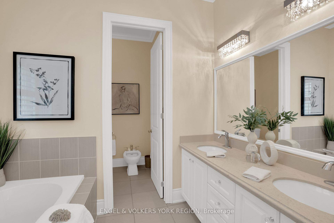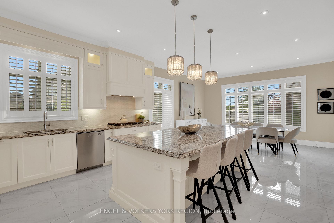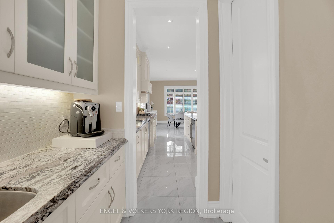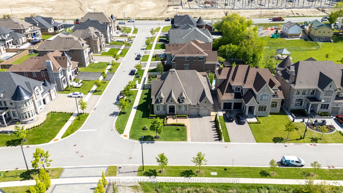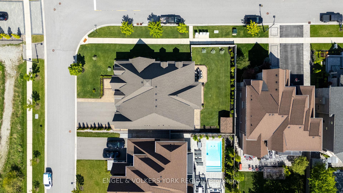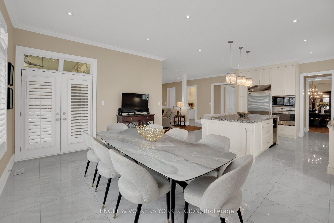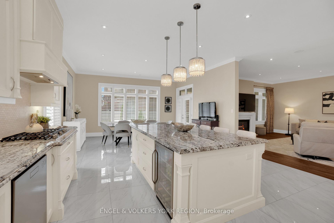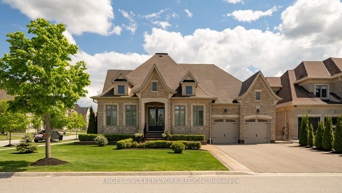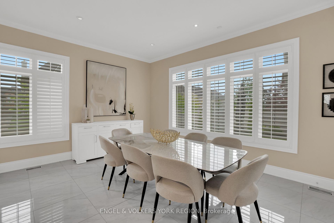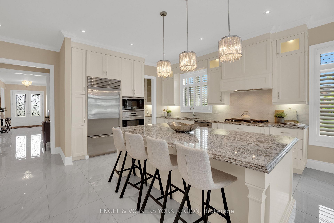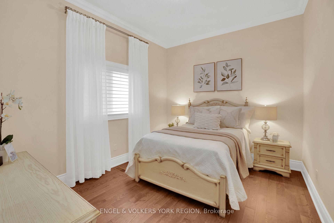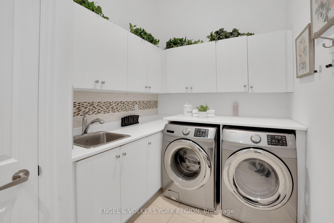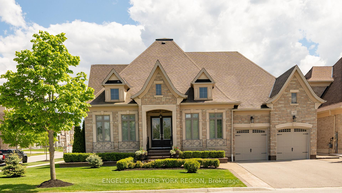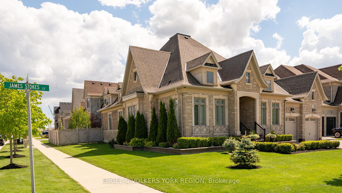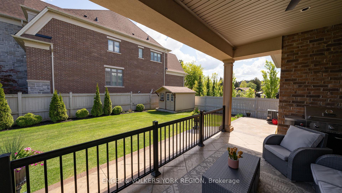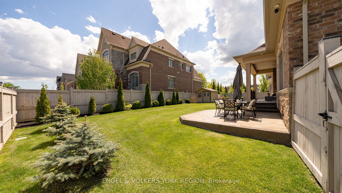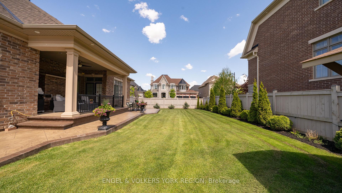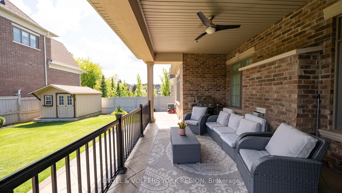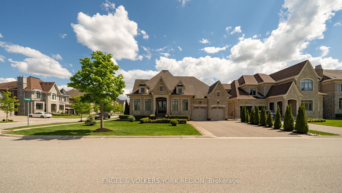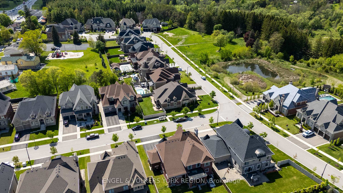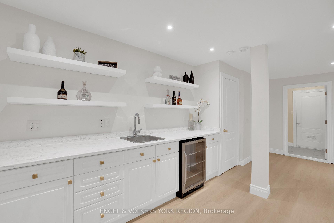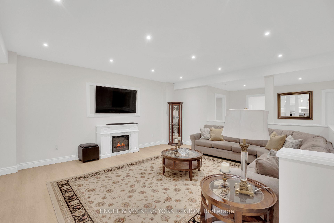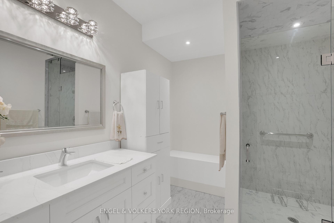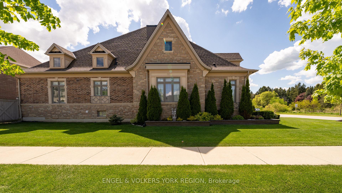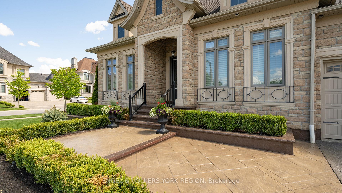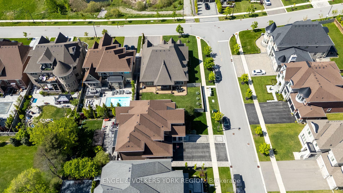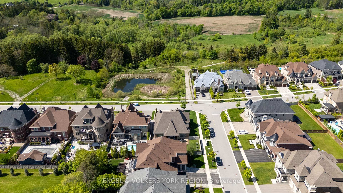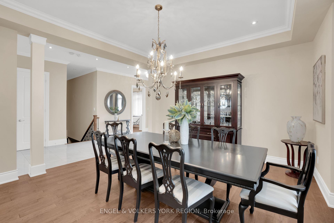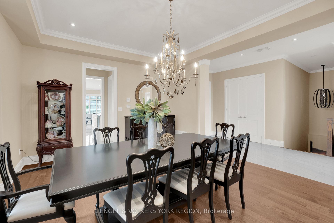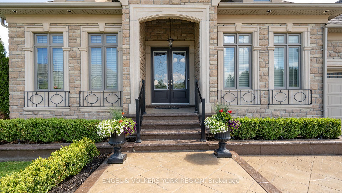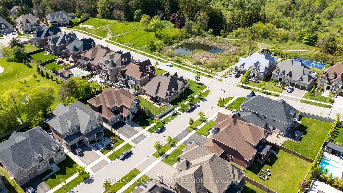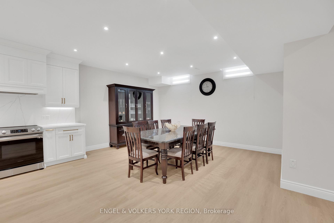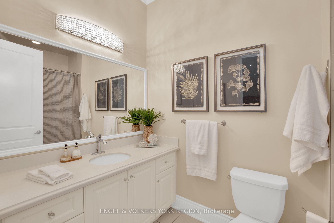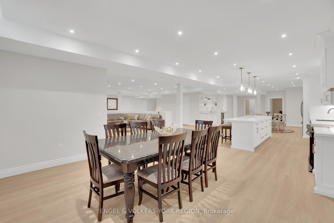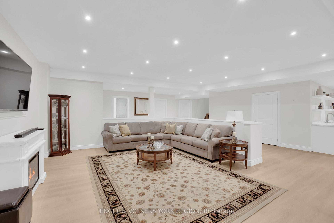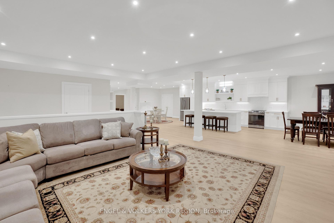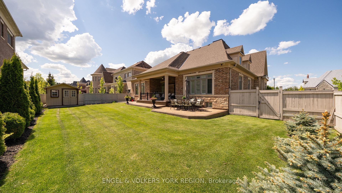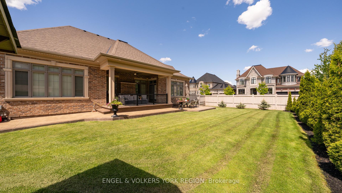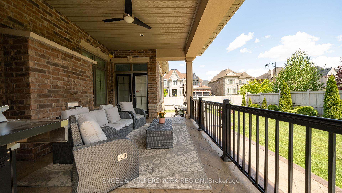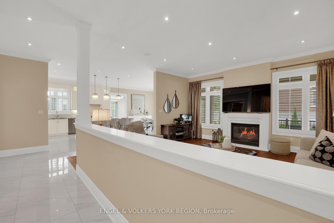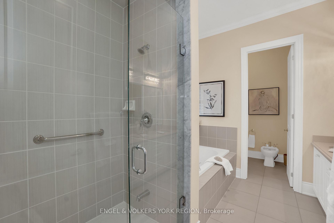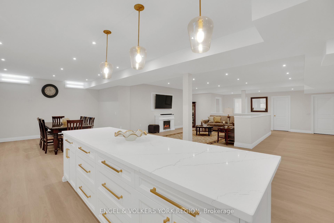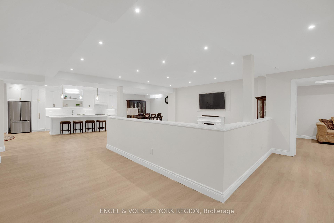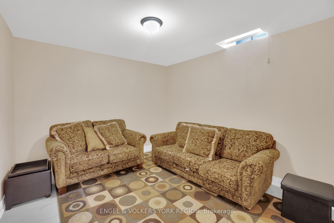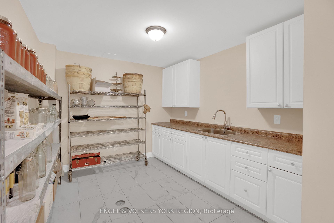$3,198,000
Available - For Sale
Listing ID: N12182956
43 James Stokes Cour , King, L7B 0M8, York
| Elegant Bungalow in King City. Step into timeless elegance with this exceptional 3+2 bedroom bungalow, offering over 6,000 sq. ft. of meticulously finished living space in one of King City's most prestigious and sought-after enclaves. Featuring porcelain tiles and hardwood flooring throughout, complemented by detailed crown moulding in every room. The heart of the home is a custom-designed kitchen. It showcases an oversized kitchen island, a Sub-Zero built-in fridge, Sub-Zero built-in wall oven, built-in microwave, built-in dishwasher, a Wolf gas range top, and a convenient mini fridge. The kitchen opens to a grand, oversized family room ideal for entertaining or cozy evenings at home. The spacious primary suite offers a private oasis with a luxurious 6-piece ensuite and a walk-in closet and Two additional main-floor bedrooms and a den. The fully finished lower level doubles your living space, complete with two full bedrooms, a full kitchen, expansive living and dining areas, and ample storage perfect for multigenerational living or in law suite. Professionally landscaped front and back gardens, offering privacy and a picturesque setting for outdoor living.This is more than just a home its a rare opportunity to experience refined, turn-key living in the heart of King City's most exclusive neighborhood. A must-see for those seeking space, style, and sophistication. |
| Price | $3,198,000 |
| Taxes: | $13786.00 |
| Occupancy: | Owner |
| Address: | 43 James Stokes Cour , King, L7B 0M8, York |
| Acreage: | < .50 |
| Directions/Cross Streets: | King Rd & Jane St |
| Rooms: | 12 |
| Rooms +: | 4 |
| Bedrooms: | 3 |
| Bedrooms +: | 2 |
| Family Room: | T |
| Basement: | Finished |
| Level/Floor | Room | Length(ft) | Width(ft) | Descriptions | |
| Room 1 | Main | Dining Ro | 15.94 | 17.12 | Hardwood Floor, Crown Moulding, Large Window |
| Room 2 | Main | Kitchen | 17.22 | 14.92 | Porcelain Floor, Stainless Steel Appl, Granite Counters |
| Room 3 | Main | Breakfast | 17.06 | 13.05 | Porcelain Floor, Pot Lights, W/O To Yard |
| Room 4 | Main | Living Ro | 18.27 | 18.47 | Hardwood Floor, Gas Fireplace |
| Room 5 | Main | Primary B | 17.19 | 20.93 | Hardwood Floor, 6 Pc Ensuite, Walk-In Closet(s) |
| Room 6 | Main | Bedroom 2 | 10.43 | 12.46 | Hardwood Floor, Double Closet, Window |
| Room 7 | Main | Bedroom 3 | 11.94 | 10.69 | Hardwood Floor, 3 Pc Ensuite, Walk-In Closet(s) |
| Room 8 | Main | Office | 12.04 | 12.07 | Hardwood Floor, French Doors, Large Window |
| Room 9 | Basement | Recreatio | 12.6 | 16.07 | Laminate, Pot Lights |
| Room 10 | Basement | Kitchen | 22.34 | 32.01 | Laminate, Centre Island, Quartz Counter |
| Room 11 | Basement | Dining Ro | 23.26 | 20.47 | Laminate, Pot Lights |
| Room 12 | Basement | Bedroom | 16.47 | 12.3 | Laminate |
| Room 13 | Basement | Bedroom | 10.99 | 11.64 | Laminate |
| Washroom Type | No. of Pieces | Level |
| Washroom Type 1 | 4 | Main |
| Washroom Type 2 | 3 | Main |
| Washroom Type 3 | 6 | Main |
| Washroom Type 4 | 3 | Basement |
| Washroom Type 5 | 0 |
| Total Area: | 0.00 |
| Approximatly Age: | 6-15 |
| Property Type: | Detached |
| Style: | Bungalow |
| Exterior: | Brick, Stone |
| Garage Type: | Attached |
| (Parking/)Drive: | Private |
| Drive Parking Spaces: | 4 |
| Park #1 | |
| Parking Type: | Private |
| Park #2 | |
| Parking Type: | Private |
| Pool: | None |
| Approximatly Age: | 6-15 |
| Approximatly Square Footage: | 3000-3500 |
| CAC Included: | N |
| Water Included: | N |
| Cabel TV Included: | N |
| Common Elements Included: | N |
| Heat Included: | N |
| Parking Included: | N |
| Condo Tax Included: | N |
| Building Insurance Included: | N |
| Fireplace/Stove: | Y |
| Heat Type: | Forced Air |
| Central Air Conditioning: | Central Air |
| Central Vac: | N |
| Laundry Level: | Syste |
| Ensuite Laundry: | F |
| Sewers: | Sewer |
$
%
Years
This calculator is for demonstration purposes only. Always consult a professional
financial advisor before making personal financial decisions.
| Although the information displayed is believed to be accurate, no warranties or representations are made of any kind. |
| ENGEL & VOLKERS YORK REGION |
|
|

Massey Baradaran
Broker
Dir:
416 821 0606
Bus:
905 508 9500
Fax:
905 508 9590
| Virtual Tour | Book Showing | Email a Friend |
Jump To:
At a Glance:
| Type: | Freehold - Detached |
| Area: | York |
| Municipality: | King |
| Neighbourhood: | King City |
| Style: | Bungalow |
| Approximate Age: | 6-15 |
| Tax: | $13,786 |
| Beds: | 3+2 |
| Baths: | 4 |
| Fireplace: | Y |
| Pool: | None |
Locatin Map:
Payment Calculator:
