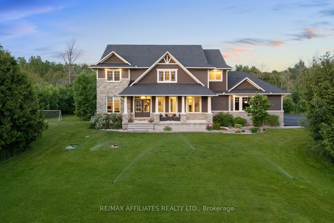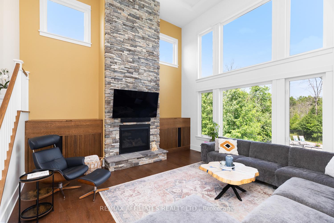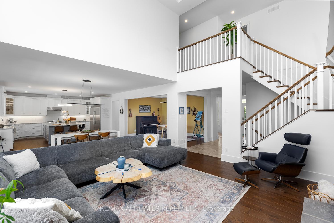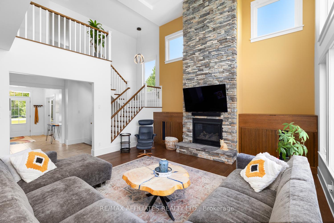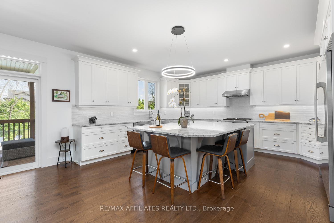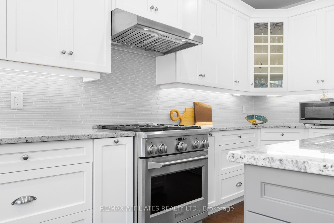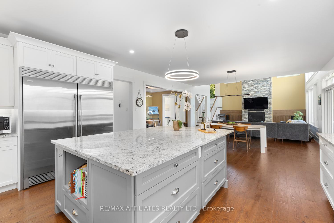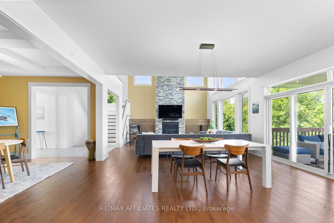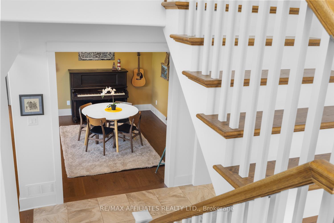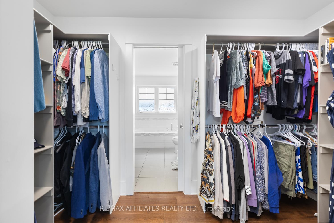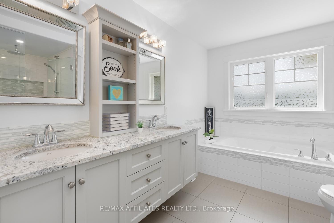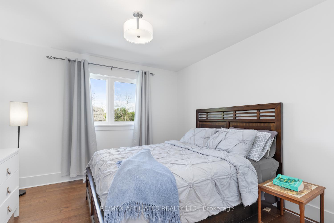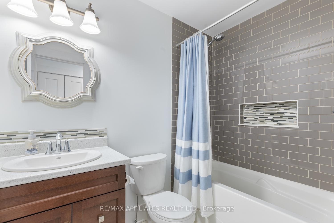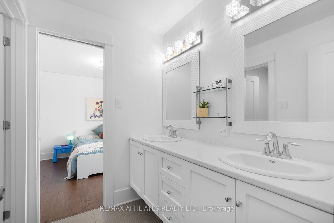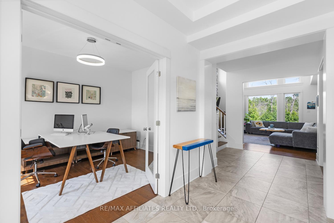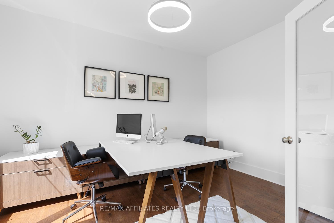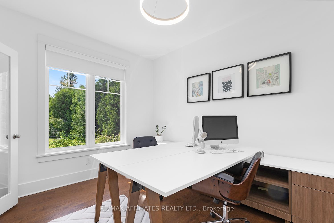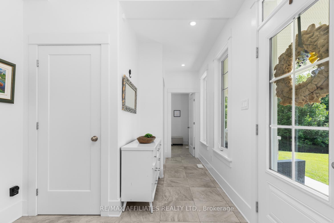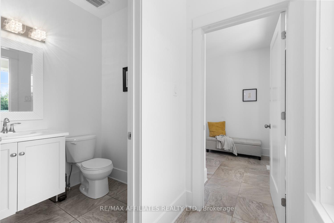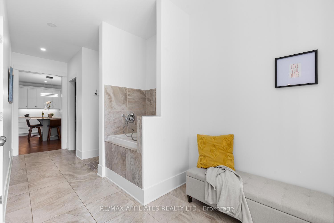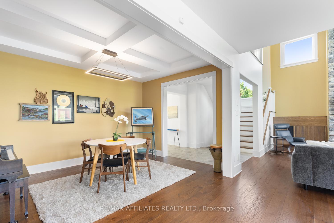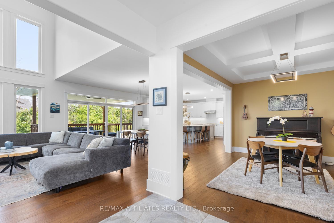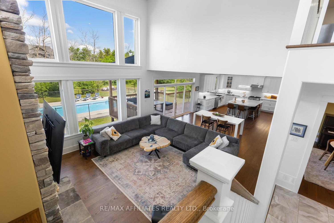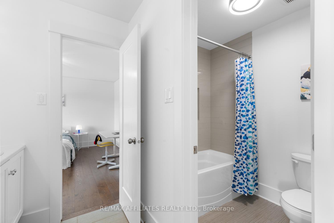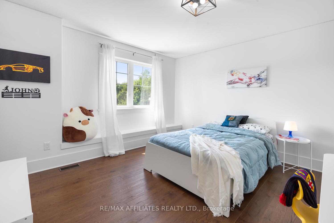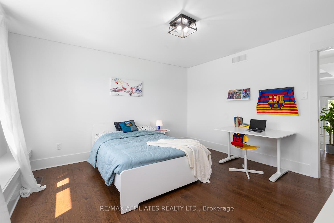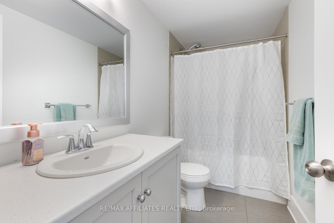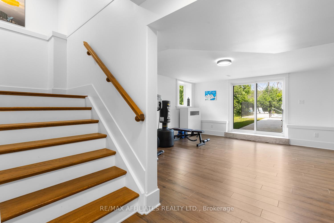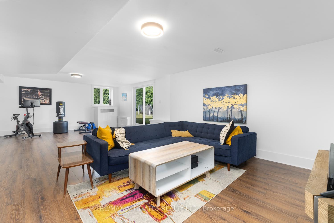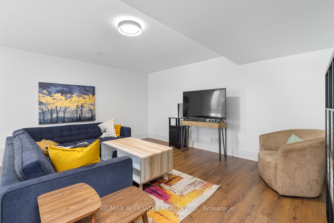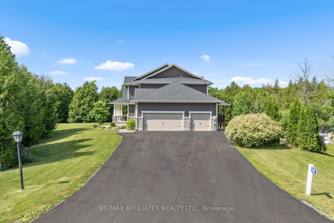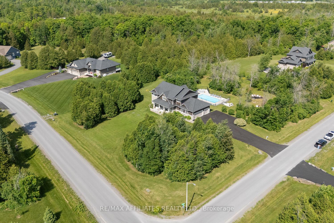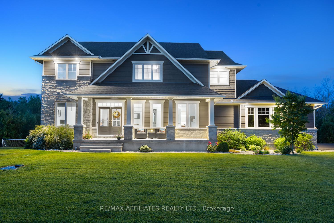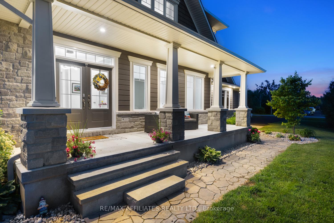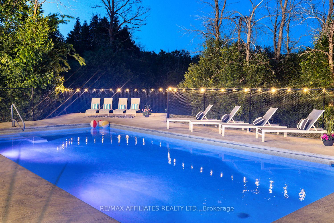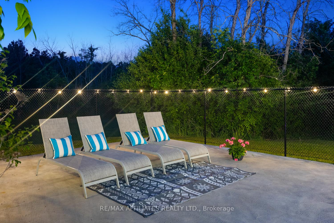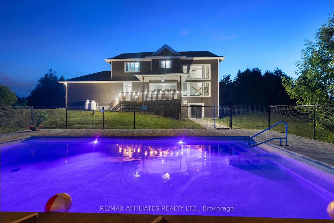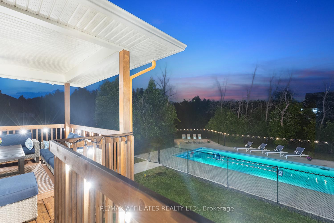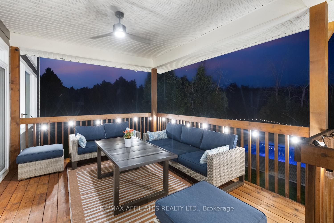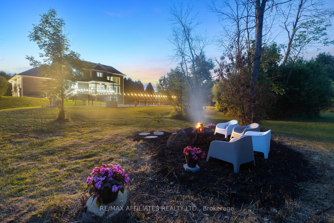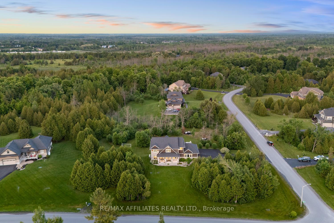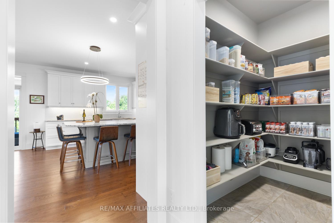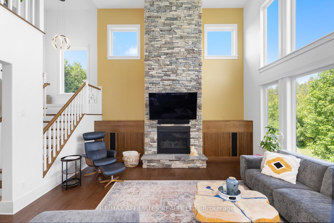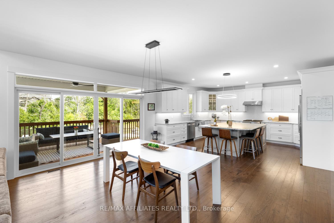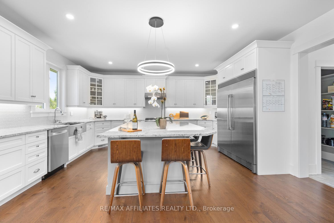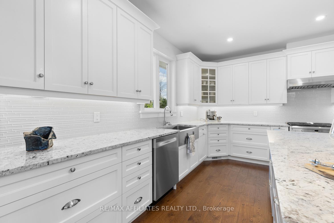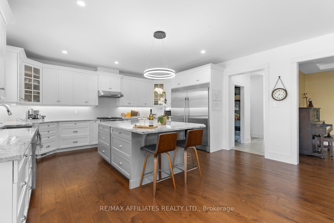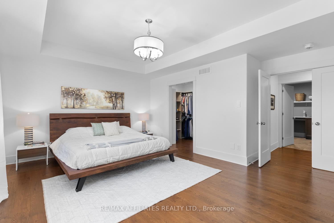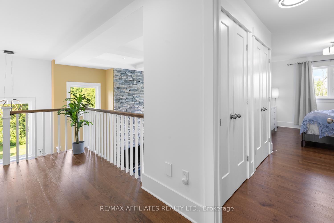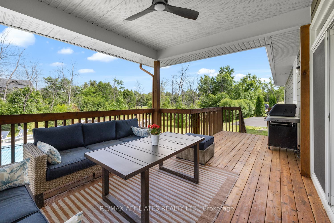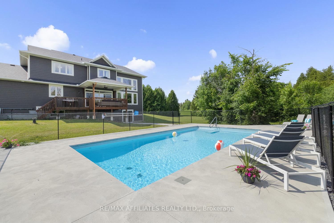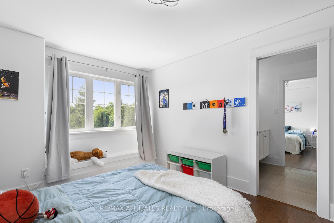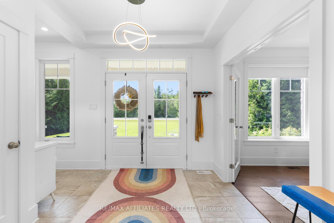$1,599,900
Available - For Sale
Listing ID: X12220512
108 Denise Cres , Beckwith, K7C 0C4, Lanark
| "Luxury is in each detail." Hubert de Givenchy. And this Luxart build estate-style stunner in sought-after Maggies Place doesn't miss a single one. Situated on a beautifully treed corner lot just shy of 2 acres, this custom two-storey delivers serious presence just 5 minutes from town. The grand two-storey living room is the heart of the home, with a striking floor-to-ceiling stone fireplace flanked by custom built-ins designed for serious vinyl lovers - pull out drawers that make it feel like you're crate-digging in your favourite record shop. The main floor also boasts a private office, large foyer, two dining areas, and an absolutely massive custom Deslaurier kitchen with a GE Monogram gas range, Electrolux double refrigerator/freezer, huge walk-in pantry, upgraded lighting, and a dog wash station (because pets deserve pampering too). Upstairs you'll find four generously sized bedrooms, each with its own ensuite, plus a large laundry room that makes family life easy. The fully finished walkout basement offers tons of storage and flexible rec space - plus laminate floors and no carpet anywhere in the home. Outside, summer living is elevated with an 18x36 inground heated pool (2022), large concrete pool deck, covered back deck with gas BBQ hookup, fire pit area, and a deep front porch for quiet country mornings. Add in a 3-car garage, flat paved driveway, full irrigation system, and a whole-home generator, and you're looking at the kind of home thats hard to leave - for all the right reasons. |
| Price | $1,599,900 |
| Taxes: | $7216.00 |
| Assessment Year: | 2024 |
| Occupancy: | Owner |
| Address: | 108 Denise Cres , Beckwith, K7C 0C4, Lanark |
| Acreage: | .50-1.99 |
| Directions/Cross Streets: | William Hay Dr. and Denise Cres. |
| Rooms: | 23 |
| Bedrooms: | 4 |
| Bedrooms +: | 0 |
| Family Room: | T |
| Basement: | Finished wit, Full |
| Level/Floor | Room | Length(ft) | Width(ft) | Descriptions | |
| Room 1 | Main | Foyer | 19.68 | 8.53 | |
| Room 2 | Main | Office | 13.45 | 9.84 | |
| Room 3 | Main | Living Ro | 17.71 | 16.73 | |
| Room 4 | Main | Dining Ro | 13.78 | 10.5 | |
| Room 5 | Main | Kitchen | 16.73 | 11.15 | Eat-in Kitchen |
| Room 6 | Main | Kitchen | 16.73 | 16.4 | |
| Room 7 | Main | Pantry | 6.56 | 4.92 | |
| Room 8 | Main | Mud Room | 14.43 | 6.89 | |
| Room 9 | Main | Bathroom | 5.25 | 4.92 | 2 Pc Bath |
| Room 10 | Second | Primary B | 18.04 | 13.12 | |
| Room 11 | Second | Primary B | 11.48 | 5.9 | Walk-In Closet(s) |
| Room 12 | Second | Primary B | 11.15 | 11.15 | 5 Pc Ensuite |
| Room 13 | Second | Bedroom 2 | 13.45 | 13.12 | |
| Room 14 | Second | Bedroom 2 | 6.56 | 4.59 | Walk-In Closet(s) |
| Room 15 | Second | Bathroom | 10.5 | 6.56 | 4 Pc Ensuite |
| Washroom Type | No. of Pieces | Level |
| Washroom Type 1 | 2 | Main |
| Washroom Type 2 | 3 | Basement |
| Washroom Type 3 | 5 | Second |
| Washroom Type 4 | 4 | Second |
| Washroom Type 5 | 4 | Second |
| Total Area: | 0.00 |
| Property Type: | Detached |
| Style: | 2-Storey |
| Exterior: | Stone, Vinyl Siding |
| Garage Type: | Attached |
| (Parking/)Drive: | Private, I |
| Drive Parking Spaces: | 7 |
| Park #1 | |
| Parking Type: | Private, I |
| Park #2 | |
| Parking Type: | Private |
| Park #3 | |
| Parking Type: | Inside Ent |
| Pool: | Inground |
| Approximatly Square Footage: | 2500-3000 |
| Property Features: | School Bus R, Wooded/Treed |
| CAC Included: | N |
| Water Included: | N |
| Cabel TV Included: | N |
| Common Elements Included: | N |
| Heat Included: | N |
| Parking Included: | N |
| Condo Tax Included: | N |
| Building Insurance Included: | N |
| Fireplace/Stove: | Y |
| Heat Type: | Forced Air |
| Central Air Conditioning: | Central Air |
| Central Vac: | Y |
| Laundry Level: | Syste |
| Ensuite Laundry: | F |
| Elevator Lift: | False |
| Sewers: | Septic |
| Water: | Drilled W |
| Water Supply Types: | Drilled Well |
$
%
Years
This calculator is for demonstration purposes only. Always consult a professional
financial advisor before making personal financial decisions.
| Although the information displayed is believed to be accurate, no warranties or representations are made of any kind. |
| RE/MAX AFFILIATES REALTY LTD. |
|
|

Massey Baradaran
Broker
Dir:
416 821 0606
Bus:
905 508 9500
Fax:
905 508 9590
| Virtual Tour | Book Showing | Email a Friend |
Jump To:
At a Glance:
| Type: | Freehold - Detached |
| Area: | Lanark |
| Municipality: | Beckwith |
| Neighbourhood: | 910 - Beckwith Twp |
| Style: | 2-Storey |
| Tax: | $7,216 |
| Beds: | 4 |
| Baths: | 5 |
| Fireplace: | Y |
| Pool: | Inground |
Locatin Map:
Payment Calculator:
