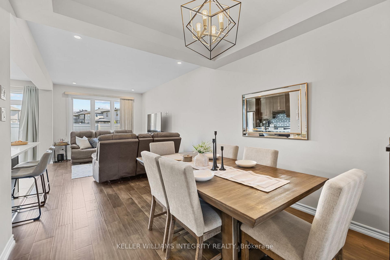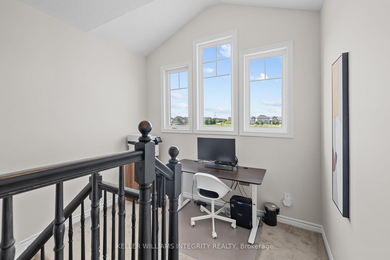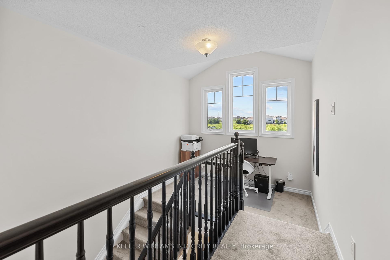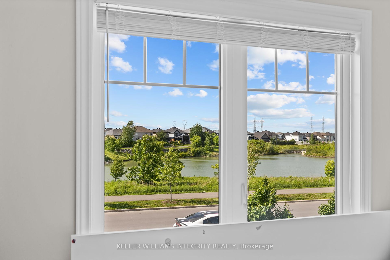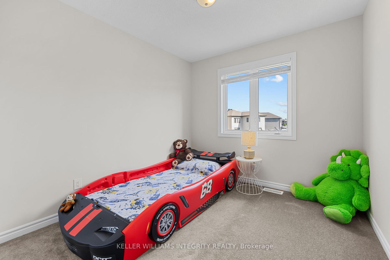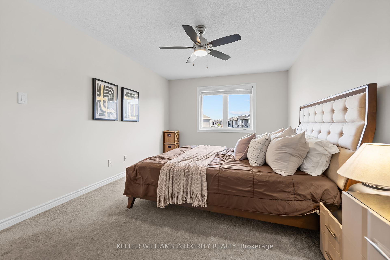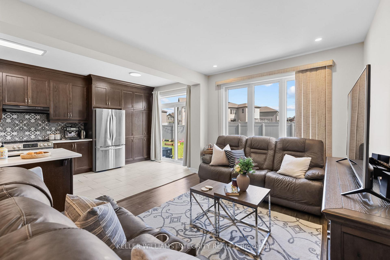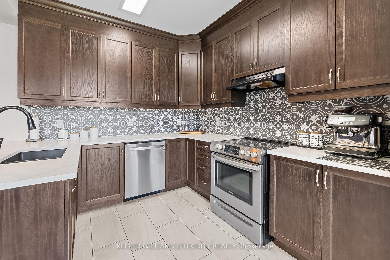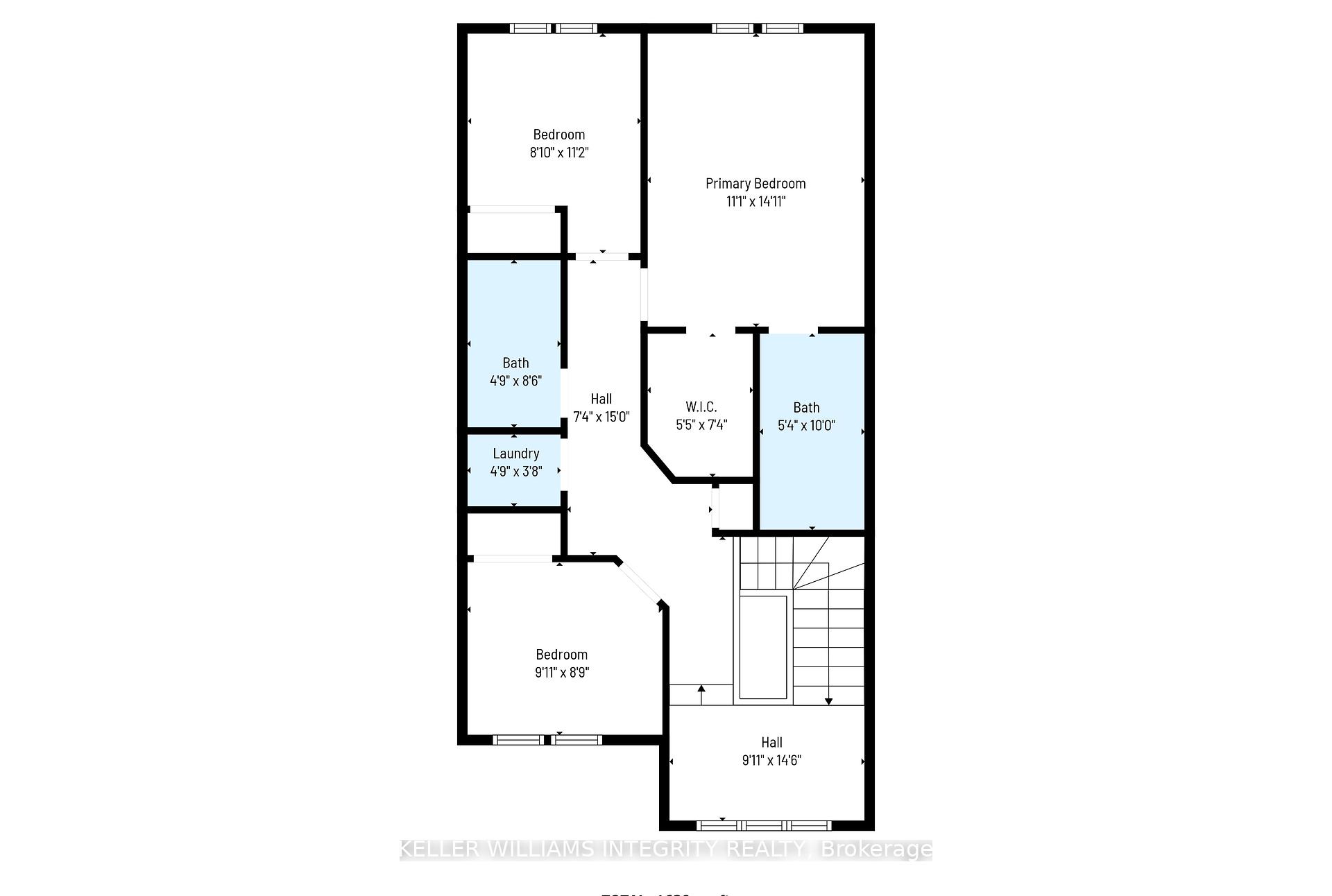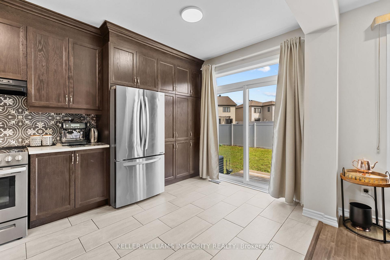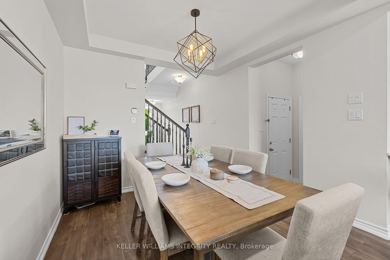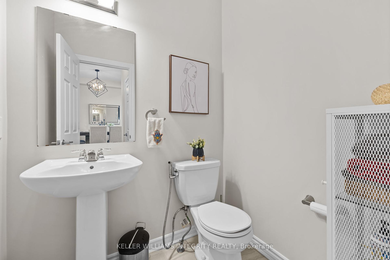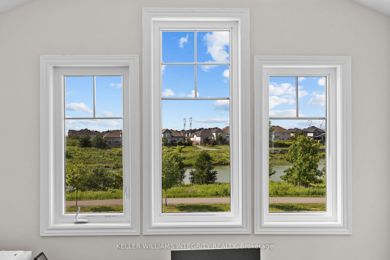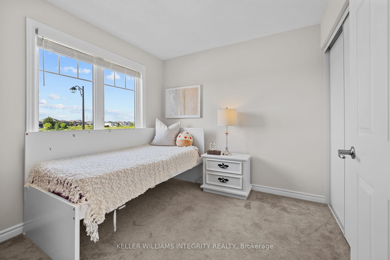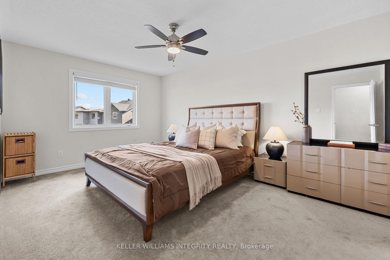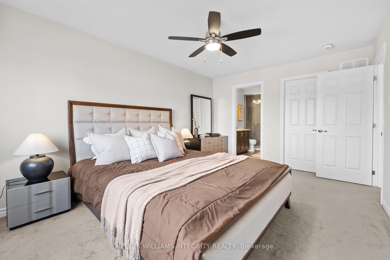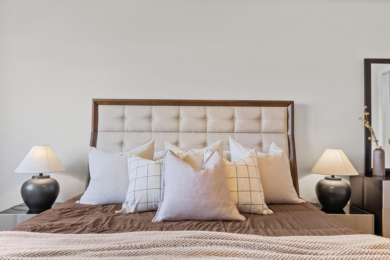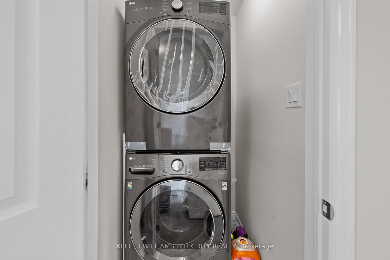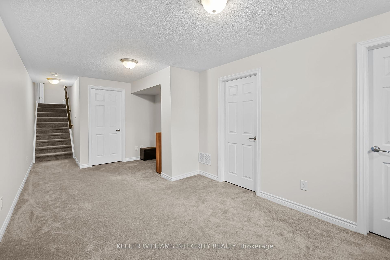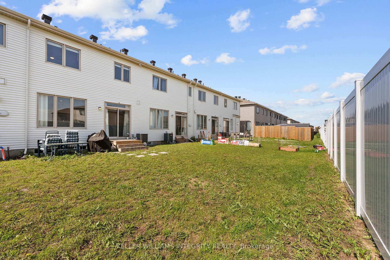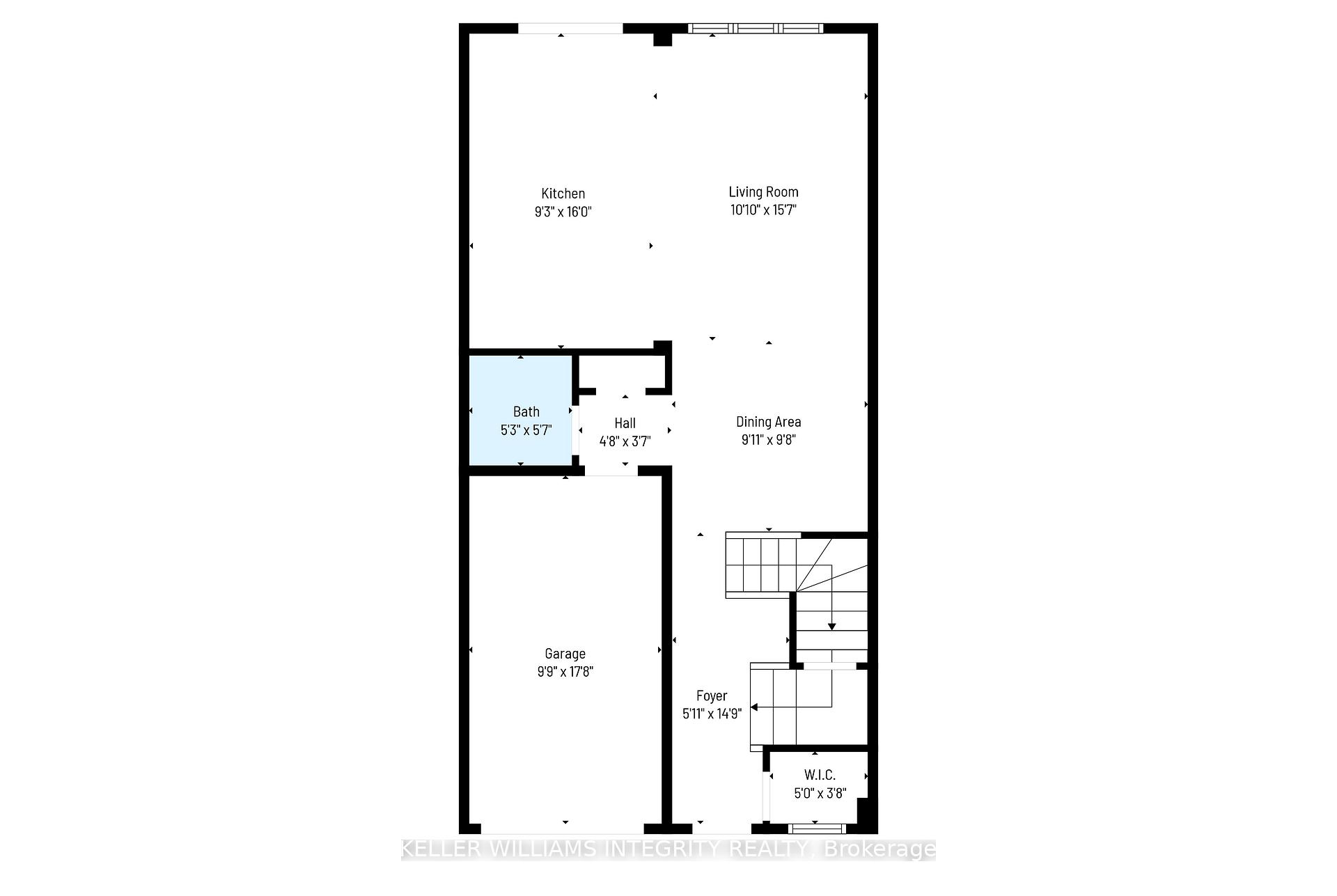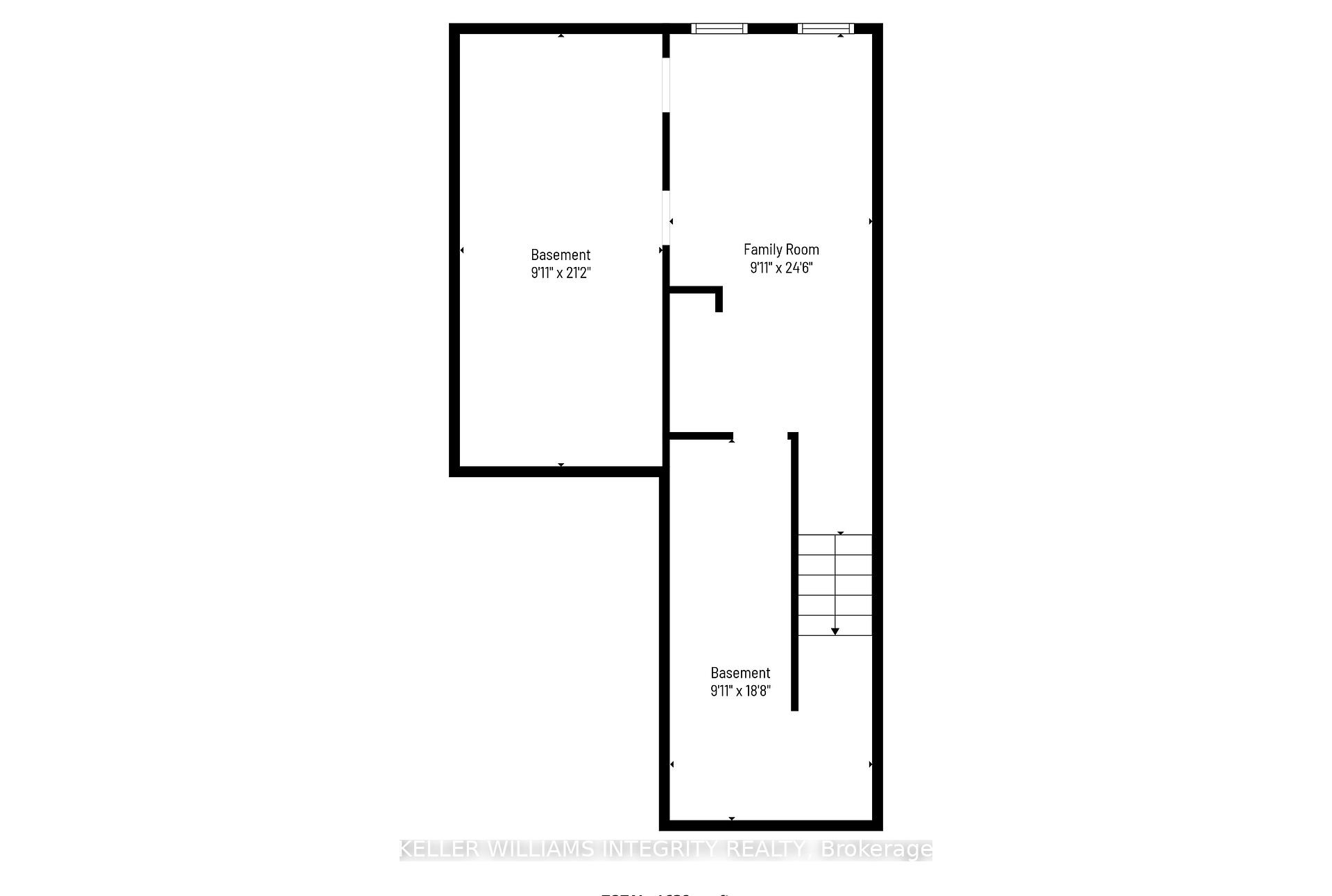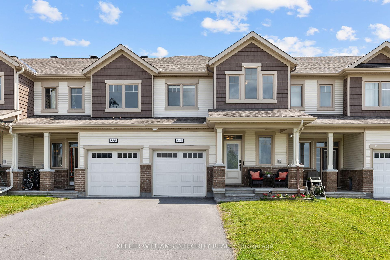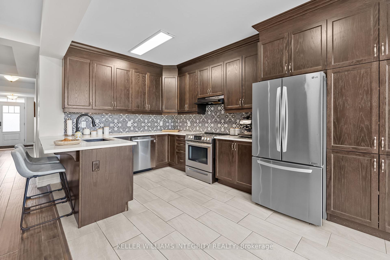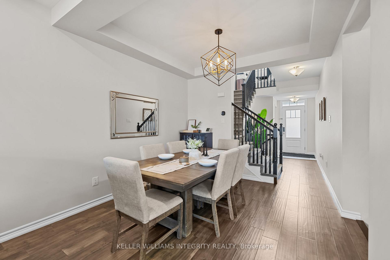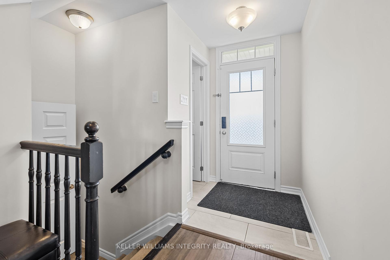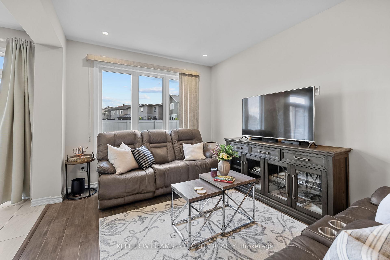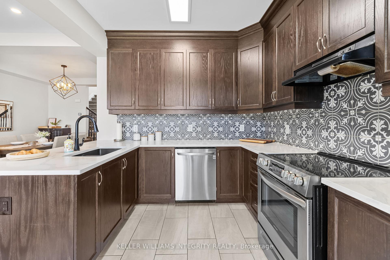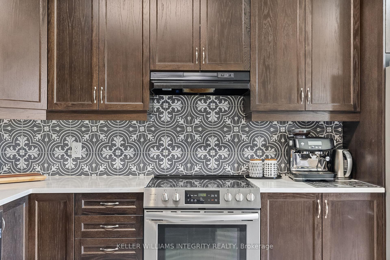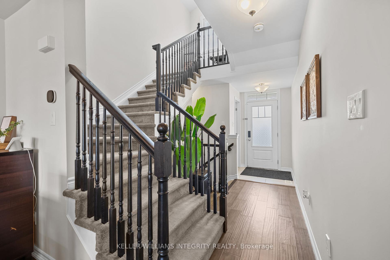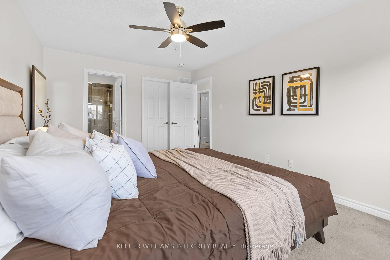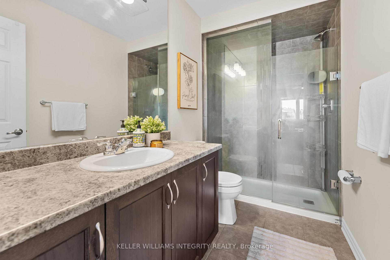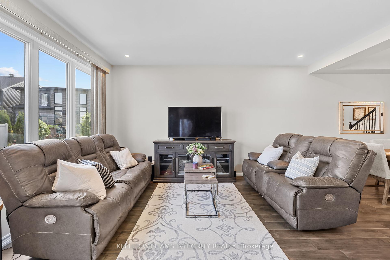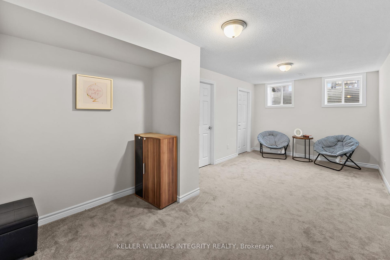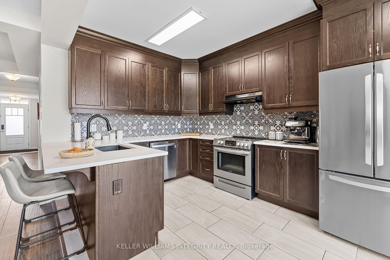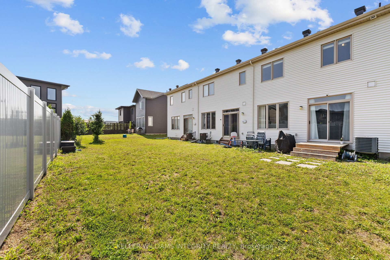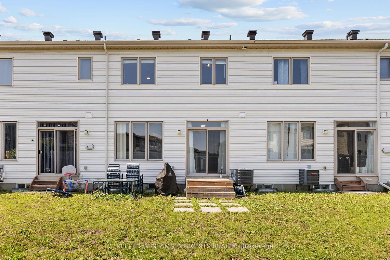$660,000
Available - For Sale
Listing ID: X12223492
568 Cope Driv , Kanata, K2V 0N8, Ottawa
| Welcome to 568 Cope Drive. A 3 bed/2.5 bath immaculate upgraded 2020 built townhouse in Blackstone south. With no front neighbors, fronting on a pond and a walking trail and is within walking distance to 3 schools. Main floor features a spacious entry with tile flooring, 9 foot ceiling, 2 piece bath, upgraded hardwood floors, an open concept extended kitchen with SS appliances and QUARTZ counters with a breakfast bar. Enjoy the modern open floor plan with a great sized dining & living room. Upstairs offers a nook with amazing pond views, perfect for working from home, 3 generous size beds. The spacious primary bedroom offers a walk-in closet, plus an ensuite with a large glass shower. Two additional good sized bedrooms & a full bathroom and conveniently located laundry room can also be found on this level. Great sized fully finished basement with 2 big windows, a storage room and a 3 piece bath rough-in. A spacious backyard, great for outdoor entertaining. Garage is equipped for an EV charger. Spacious front porch. Great location minutes away from Schools, shopping and parks. Book your showing today! |
| Price | $660,000 |
| Taxes: | $4304.71 |
| Assessment Year: | 2024 |
| Occupancy: | Owner |
| Address: | 568 Cope Driv , Kanata, K2V 0N8, Ottawa |
| Directions/Cross Streets: | Robert Grant/Cope |
| Rooms: | 6 |
| Rooms +: | 1 |
| Bedrooms: | 3 |
| Bedrooms +: | 0 |
| Family Room: | T |
| Basement: | Finished, Full |
| Washroom Type | No. of Pieces | Level |
| Washroom Type 1 | 2 | Main |
| Washroom Type 2 | 3 | Second |
| Washroom Type 3 | 3 | Second |
| Washroom Type 4 | 0 | |
| Washroom Type 5 | 0 |
| Total Area: | 0.00 |
| Property Type: | Att/Row/Townhouse |
| Style: | 2-Storey |
| Exterior: | Brick, Vinyl Siding |
| Garage Type: | Attached |
| (Parking/)Drive: | Private |
| Drive Parking Spaces: | 2 |
| Park #1 | |
| Parking Type: | Private |
| Park #2 | |
| Parking Type: | Private |
| Pool: | None |
| Approximatly Square Footage: | 1500-2000 |
| CAC Included: | N |
| Water Included: | N |
| Cabel TV Included: | N |
| Common Elements Included: | N |
| Heat Included: | N |
| Parking Included: | N |
| Condo Tax Included: | N |
| Building Insurance Included: | N |
| Fireplace/Stove: | N |
| Heat Type: | Forced Air |
| Central Air Conditioning: | Central Air |
| Central Vac: | N |
| Laundry Level: | Syste |
| Ensuite Laundry: | F |
| Elevator Lift: | False |
| Sewers: | Sewer |
$
%
Years
This calculator is for demonstration purposes only. Always consult a professional
financial advisor before making personal financial decisions.
| Although the information displayed is believed to be accurate, no warranties or representations are made of any kind. |
| KELLER WILLIAMS INTEGRITY REALTY |
|
|

Massey Baradaran
Broker
Dir:
416 821 0606
Bus:
905 508 9500
Fax:
905 508 9590
| Virtual Tour | Book Showing | Email a Friend |
Jump To:
At a Glance:
| Type: | Freehold - Att/Row/Townhouse |
| Area: | Ottawa |
| Municipality: | Kanata |
| Neighbourhood: | 9010 - Kanata - Emerald Meadows/Trailwest |
| Style: | 2-Storey |
| Tax: | $4,304.71 |
| Beds: | 3 |
| Baths: | 3 |
| Fireplace: | N |
| Pool: | None |
Locatin Map:
Payment Calculator:
