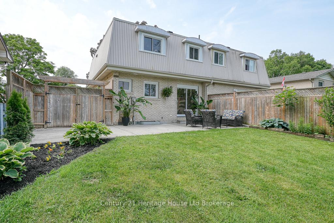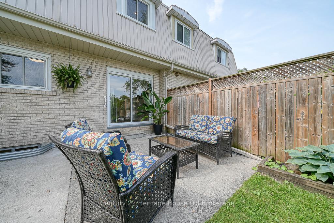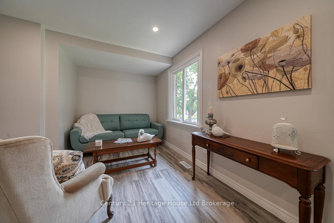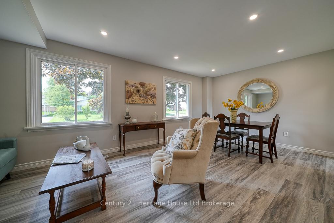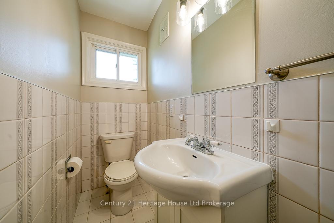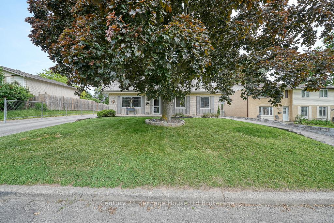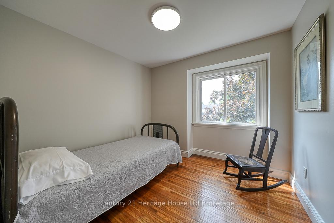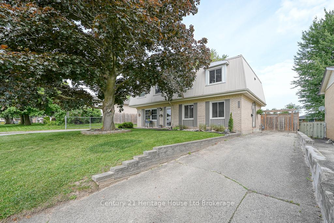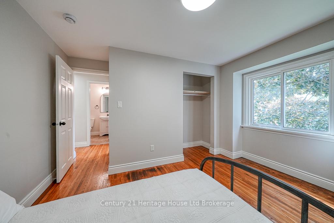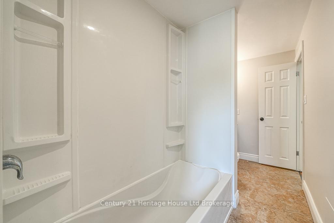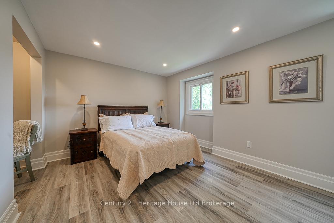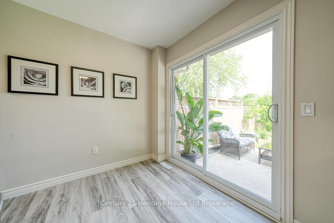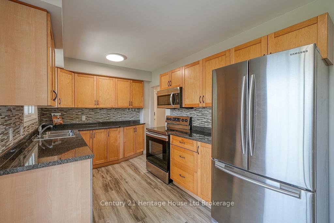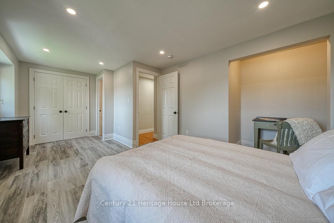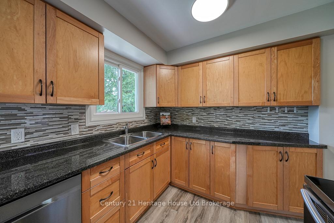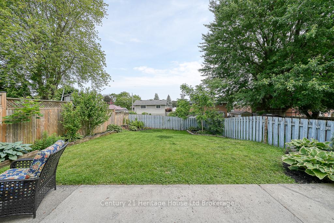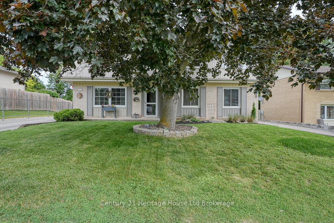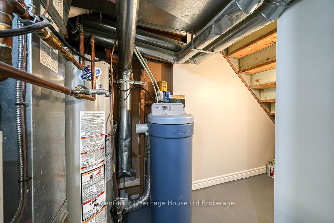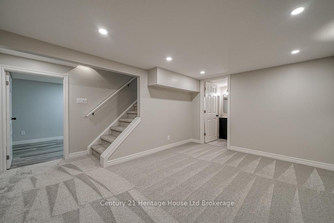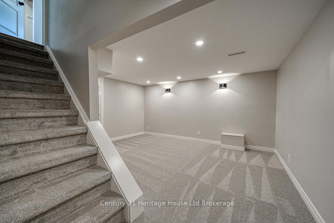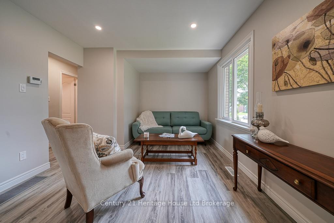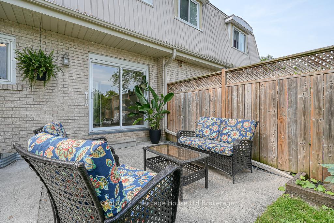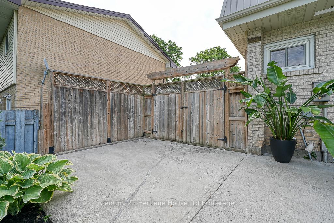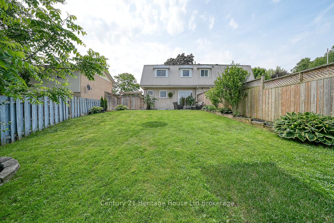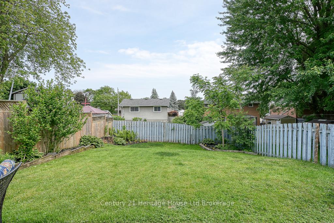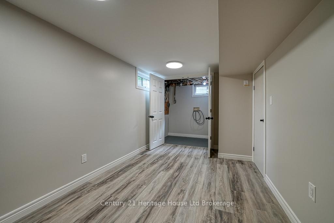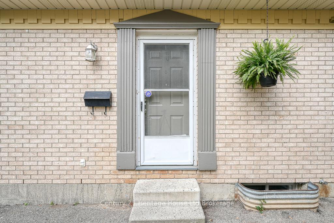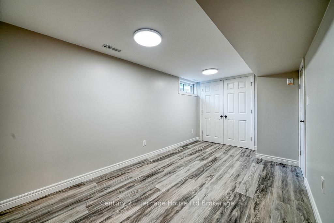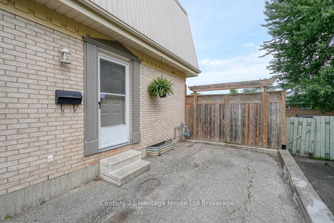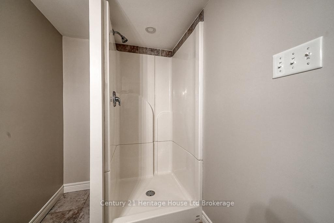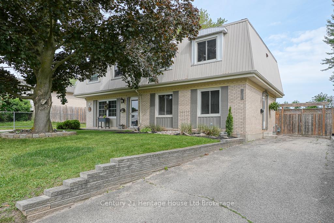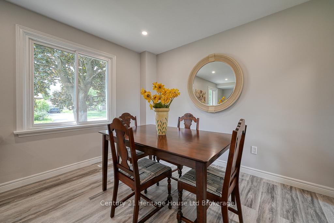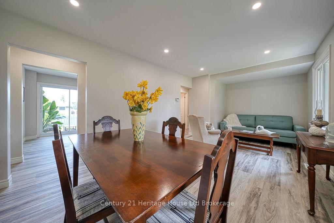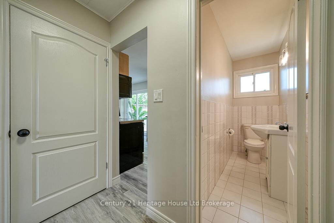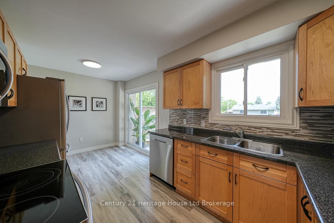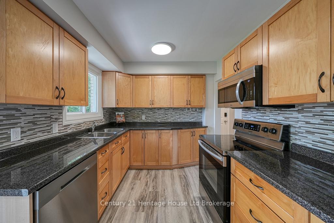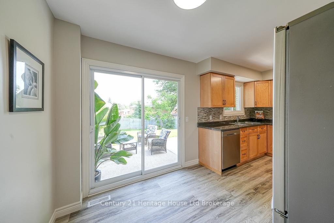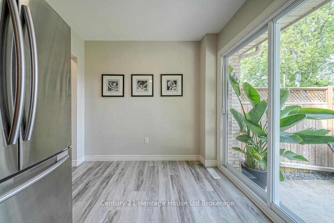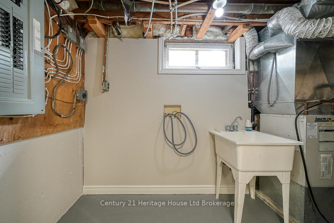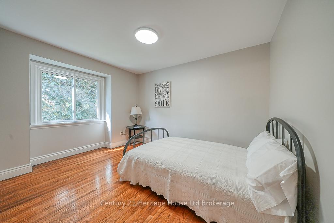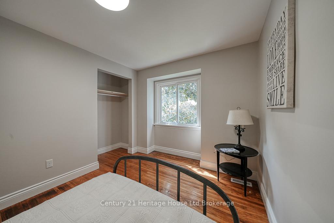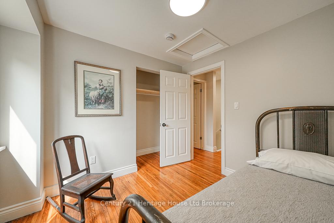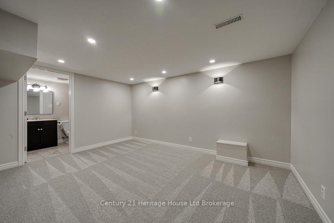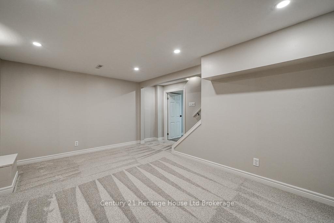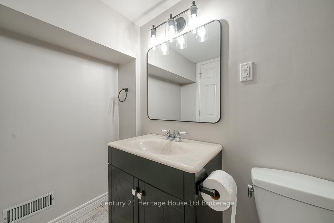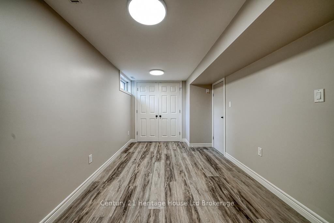$529,900
Available - For Sale
Listing ID: X12224140
1003 B Nesbitt Cres , Woodstock, N4S 7N9, Oxford
| Home Sweet Home! Move right in - everything has been done for you! This bright, 3-bedroom, 2.5-bath semi features a spacious kitchen equipped with newer appliances, making it a delight for cooking enthusiasts. Step through the patio doors to entertain on your private patio, surrounded by a fenced yard, fresh landscaping and a small pond water feature to complete your ultimate back yard retreat. After a day of entertaining, unwind in the inviting family room or retreat upstairs to the roomy master bedroom, complete with a charming desk nook area. Wake up and get to work in the comfortable den, perfect for a home office or workout space. Convenience is key with lower-level laundry and utility areas, while the owned hot water heater and softener provide peace of mind. Enjoy new updates, including flooring on the main level and cozy carpeting in the family room and den. Modern pot lighting and fixtures ensure this home is both stylish and functional. Affordably priced and ready for you, this semi is not just a house; it's your next home! Conveniently located near shopping, parks, schools, and Woodstock transit, this property offers the perfect blend of comfort and convenience. Make it yours today! |
| Price | $529,900 |
| Taxes: | $2993.78 |
| Assessment Year: | 2024 |
| Occupancy: | Vacant |
| Address: | 1003 B Nesbitt Cres , Woodstock, N4S 7N9, Oxford |
| Directions/Cross Streets: | Springbank Ave N |
| Rooms: | 7 |
| Bedrooms: | 3 |
| Bedrooms +: | 0 |
| Family Room: | F |
| Basement: | Full, Finished |
| Level/Floor | Room | Length(ft) | Width(ft) | Descriptions | |
| Room 1 | Main | Living Ro | 10.79 | 12.79 | |
| Room 2 | Main | Kitchen | 17.38 | 8.79 | |
| Room 3 | Main | Dining Ro | 10.79 | 8.07 | |
| Room 4 | Second | Primary B | 14.6 | 18.17 | |
| Room 5 | Second | Bedroom 2 | 12.5 | 11.38 | |
| Room 6 | Second | Bedroom 3 | 9.18 | 11.58 | |
| Room 7 | Basement | Family Ro | 14.17 | 13.97 | |
| Room 8 | Basement | Den | 8.69 | 15.78 | |
| Room 9 | Basement | Utility R | 11.97 | 11.38 |
| Washroom Type | No. of Pieces | Level |
| Washroom Type 1 | 2 | Main |
| Washroom Type 2 | 3 | Second |
| Washroom Type 3 | 3 | Basement |
| Washroom Type 4 | 0 | |
| Washroom Type 5 | 0 |
| Total Area: | 0.00 |
| Property Type: | Semi-Detached |
| Style: | 2-Storey |
| Exterior: | Brick, Vinyl Siding |
| Garage Type: | None |
| (Parking/)Drive: | Private |
| Drive Parking Spaces: | 3 |
| Park #1 | |
| Parking Type: | Private |
| Park #2 | |
| Parking Type: | Private |
| Pool: | None |
| Approximatly Square Footage: | 700-1100 |
| Property Features: | Fenced Yard, Hospital |
| CAC Included: | N |
| Water Included: | N |
| Cabel TV Included: | N |
| Common Elements Included: | N |
| Heat Included: | N |
| Parking Included: | N |
| Condo Tax Included: | N |
| Building Insurance Included: | N |
| Fireplace/Stove: | N |
| Heat Type: | Forced Air |
| Central Air Conditioning: | None |
| Central Vac: | N |
| Laundry Level: | Syste |
| Ensuite Laundry: | F |
| Sewers: | Sewer |
| Utilities-Cable: | Y |
| Utilities-Hydro: | Y |
$
%
Years
This calculator is for demonstration purposes only. Always consult a professional
financial advisor before making personal financial decisions.
| Although the information displayed is believed to be accurate, no warranties or representations are made of any kind. |
| Century 21 Heritage House Ltd Brokerage |
|
|

Massey Baradaran
Broker
Dir:
416 821 0606
Bus:
905 508 9500
Fax:
905 508 9590
| Book Showing | Email a Friend |
Jump To:
At a Glance:
| Type: | Freehold - Semi-Detached |
| Area: | Oxford |
| Municipality: | Woodstock |
| Neighbourhood: | Woodstock - North |
| Style: | 2-Storey |
| Tax: | $2,993.78 |
| Beds: | 3 |
| Baths: | 3 |
| Fireplace: | N |
| Pool: | None |
Locatin Map:
Payment Calculator:
