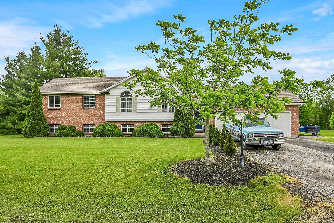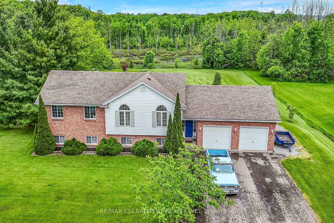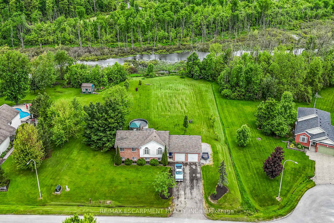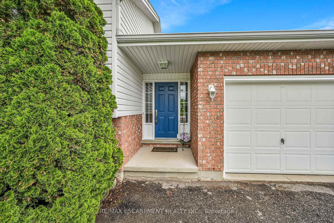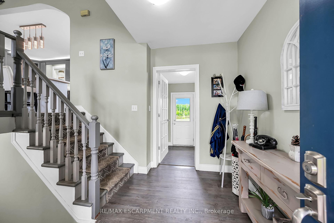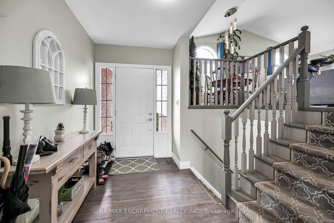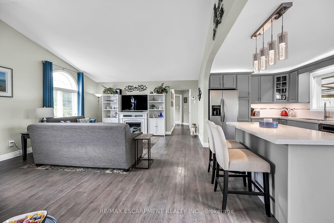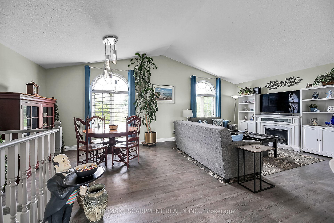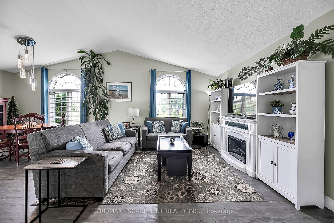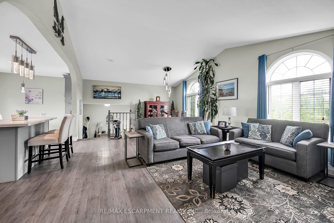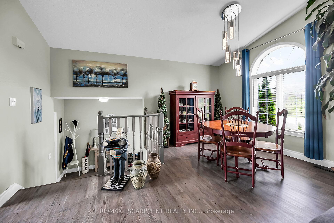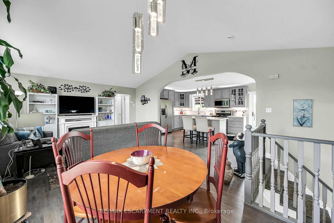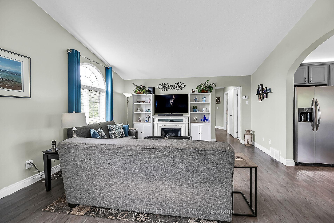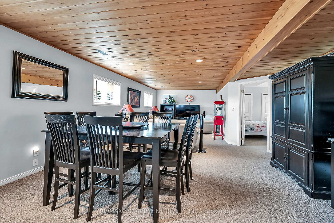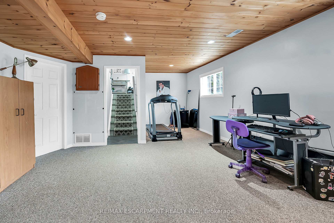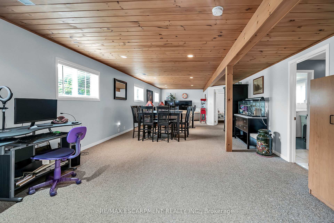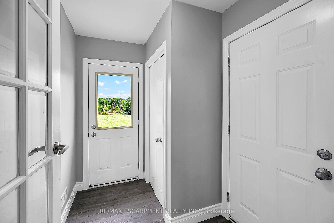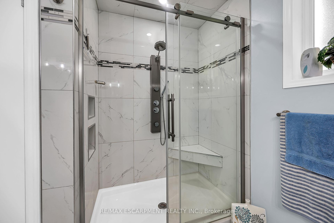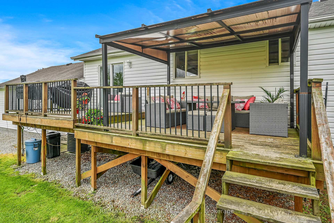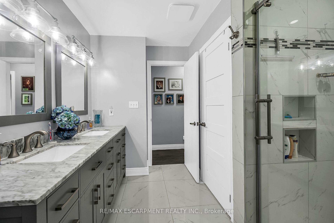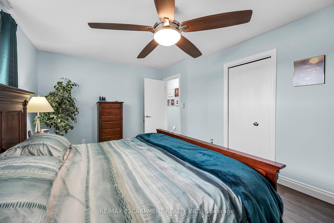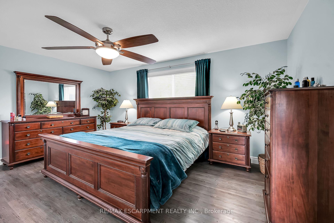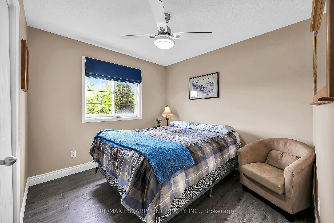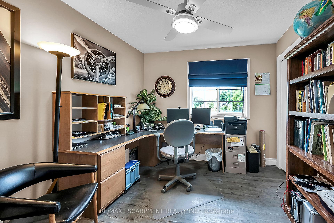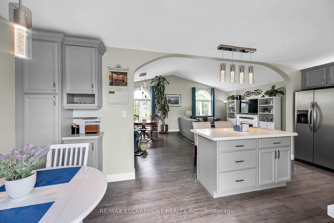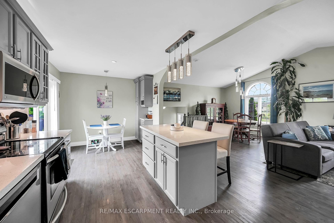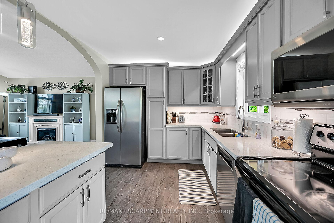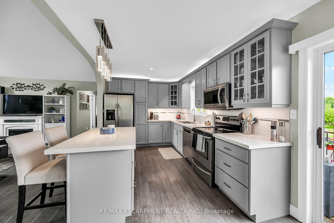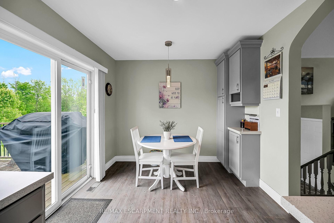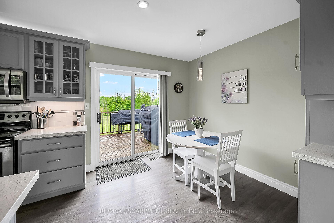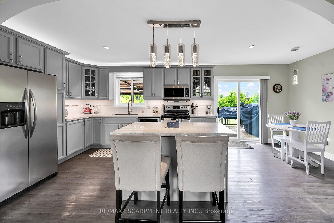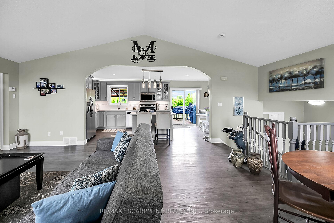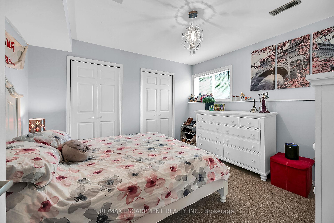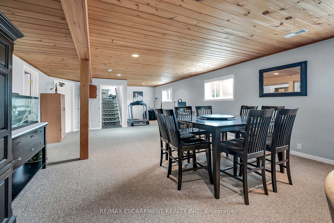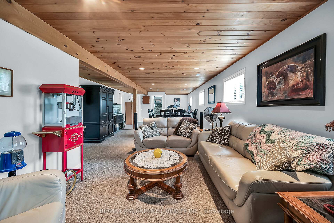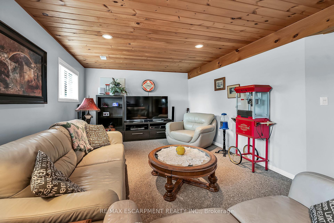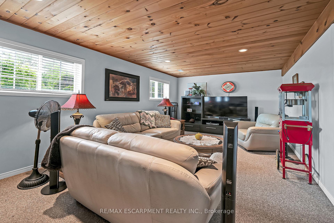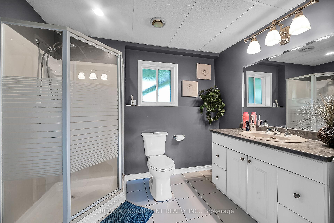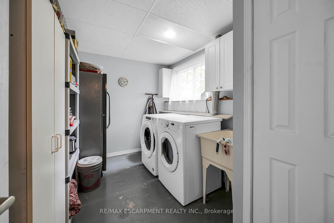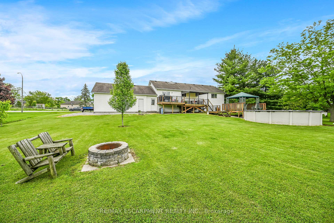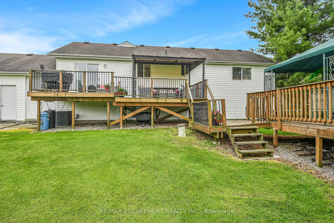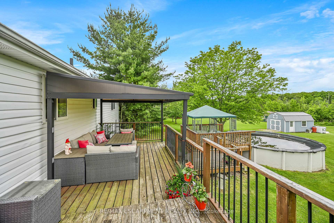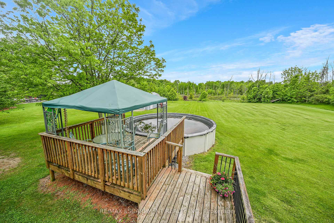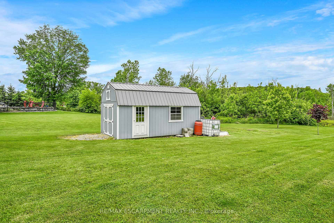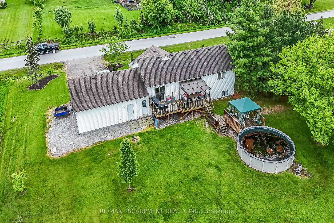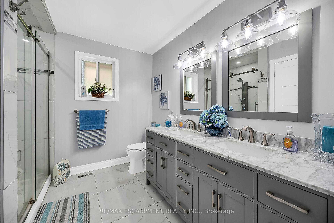$984,900
Available - For Sale
Listing ID: X12185299
5271 Beavercreek Cres , West Lincoln, L0R 2J0, Niagara
| Well maintained spacious 3+1 bedrm raised bungalow backing onto 155' of Beaver Creek.1.4 acres w park like lot w ample room for family activities! Multi level decking & above ground pool. Hip style mini barn/workshop for the handyman & storage. Roomy entrance leads to upper & lower level plus mudroom w back door access & access to double insulated garage w opener. Living/dining area w vaulted ceilings, large windows w open concept kitchen, island, professionally painted oak cabinets, quartz counters & eating area. Main bath updated w vanity, hardware & walk in shower. Master bedroom has double closets w organizer shelving. Lower level has large family room w tongue & groove ceiling, 4th bedroom w dble closets, egress windows, laundry room w sink, 3pce bath, utility room & storage. Natural drainage installed from weeping tile to the rear of property w backflow valve. |
| Price | $984,900 |
| Taxes: | $5602.71 |
| Occupancy: | Owner |
| Address: | 5271 Beavercreek Cres , West Lincoln, L0R 2J0, Niagara |
| Directions/Cross Streets: | Canborough Rd |
| Rooms: | 7 |
| Rooms +: | 5 |
| Bedrooms: | 3 |
| Bedrooms +: | 1 |
| Family Room: | F |
| Basement: | Partially Fi |
| Level/Floor | Room | Length(ft) | Width(ft) | Descriptions | |
| Room 1 | Main | Great Roo | 24.01 | 16.01 | Vinyl Floor, Vaulted Ceiling(s), Large Window |
| Room 2 | Main | Kitchen | 20.99 | 9.32 | Vinyl Floor, Quartz Counter, Pantry |
| Room 3 | Main | Primary B | 15.32 | 11.58 | Vinyl Floor, Double Closet, Closet Organizers |
| Room 4 | Main | Bedroom | 9.32 | 9.84 | Vinyl Floor |
| Room 5 | Main | Bedroom | 9.41 | 9.84 | Vinyl Floor |
| Room 6 | Main | Bathroom | 8.99 | 9.32 | 4 Pc Ensuite, Double Sink, Tile Floor |
| Room 7 | Main | Mud Room | 6 | 7.74 | Vinyl Floor |
| Room 8 | Basement | Family Ro | 45.07 | 15.58 | Above Grade Window |
| Room 9 | Basement | Bedroom | 11.41 | 12 | Above Grade Window, Double Closet |
| Room 10 | Basement | Laundry | 11.41 | 7.74 | Above Grade Window, Laundry Sink |
| Room 11 | Basement | Bathroom | 3 Pc Ensuite | ||
| Room 12 | Basement | Utility R | 10.66 | 9.58 |
| Washroom Type | No. of Pieces | Level |
| Washroom Type 1 | 4 | Main |
| Washroom Type 2 | 3 | Basement |
| Washroom Type 3 | 0 | |
| Washroom Type 4 | 0 | |
| Washroom Type 5 | 0 |
| Total Area: | 0.00 |
| Approximatly Age: | 16-30 |
| Property Type: | Detached |
| Style: | Bungalow-Raised |
| Exterior: | Aluminum Siding, Brick |
| Garage Type: | Attached |
| (Parking/)Drive: | Private Do |
| Drive Parking Spaces: | 6 |
| Park #1 | |
| Parking Type: | Private Do |
| Park #2 | |
| Parking Type: | Private Do |
| Pool: | Above Gr |
| Other Structures: | Workshop |
| Approximatly Age: | 16-30 |
| Approximatly Square Footage: | 1100-1500 |
| Property Features: | Library, Park |
| CAC Included: | N |
| Water Included: | N |
| Cabel TV Included: | N |
| Common Elements Included: | N |
| Heat Included: | N |
| Parking Included: | N |
| Condo Tax Included: | N |
| Building Insurance Included: | N |
| Fireplace/Stove: | N |
| Heat Type: | Forced Air |
| Central Air Conditioning: | Central Air |
| Central Vac: | N |
| Laundry Level: | Syste |
| Ensuite Laundry: | F |
| Sewers: | Septic |
| Water: | Cistern |
| Water Supply Types: | Cistern |
$
%
Years
This calculator is for demonstration purposes only. Always consult a professional
financial advisor before making personal financial decisions.
| Although the information displayed is believed to be accurate, no warranties or representations are made of any kind. |
| RE/MAX ESCARPMENT REALTY INC. |
|
|

Massey Baradaran
Broker
Dir:
416 821 0606
Bus:
905 508 9500
Fax:
905 508 9590
| Virtual Tour | Book Showing | Email a Friend |
Jump To:
At a Glance:
| Type: | Freehold - Detached |
| Area: | Niagara |
| Municipality: | West Lincoln |
| Neighbourhood: | 058 - Bismark/Wellandport |
| Style: | Bungalow-Raised |
| Approximate Age: | 16-30 |
| Tax: | $5,602.71 |
| Beds: | 3+1 |
| Baths: | 2 |
| Fireplace: | N |
| Pool: | Above Gr |
Locatin Map:
Payment Calculator:
