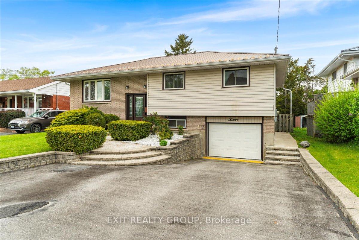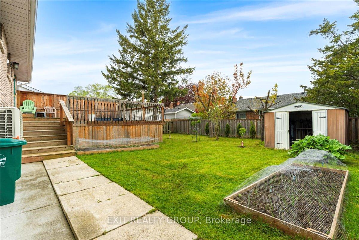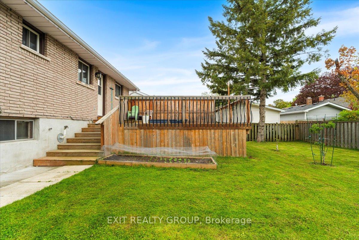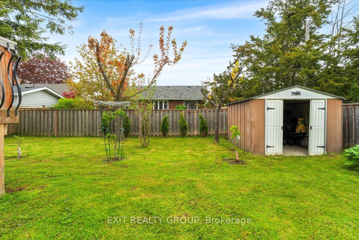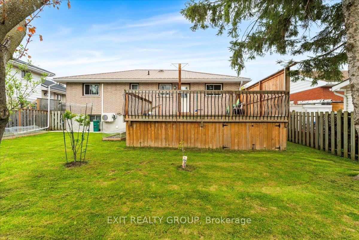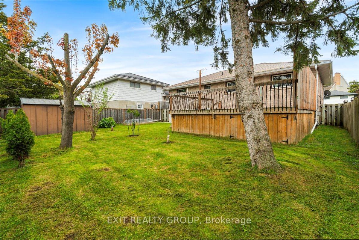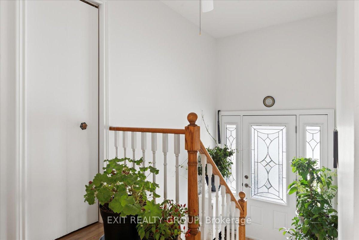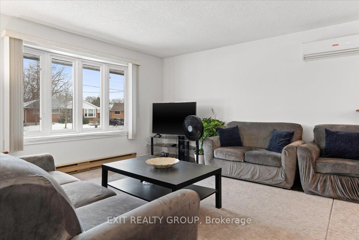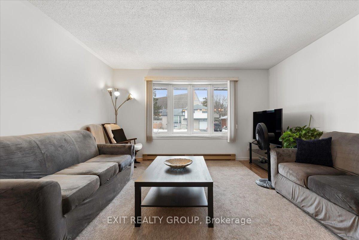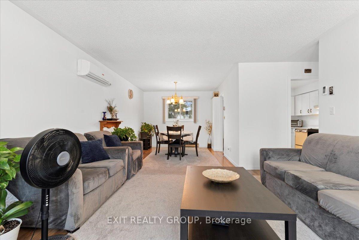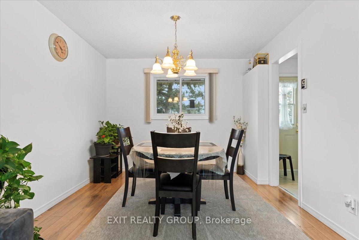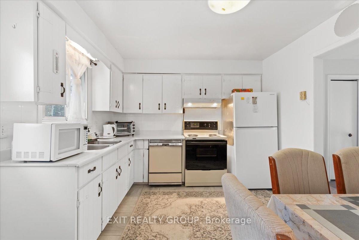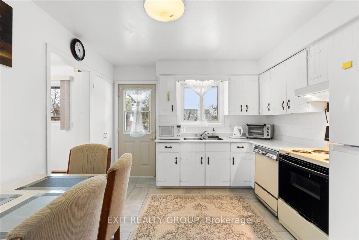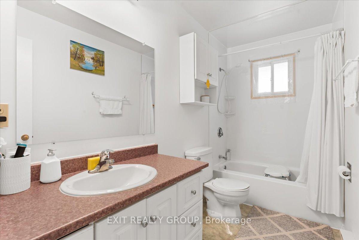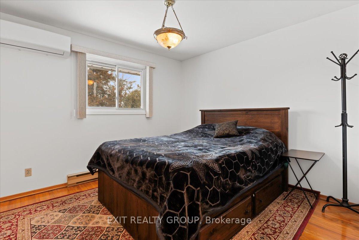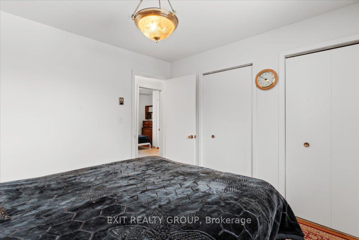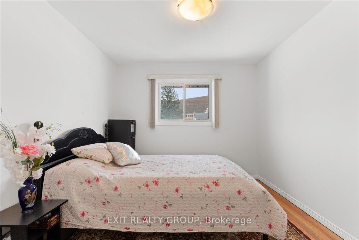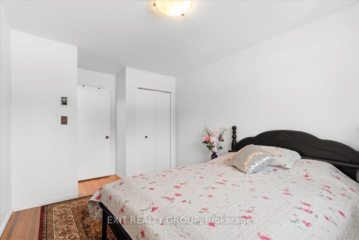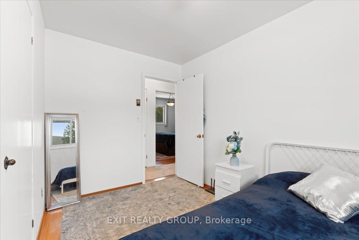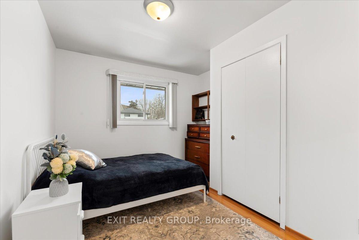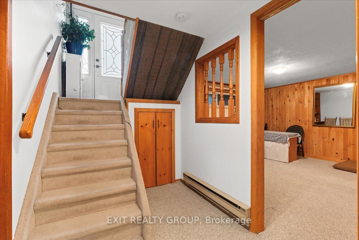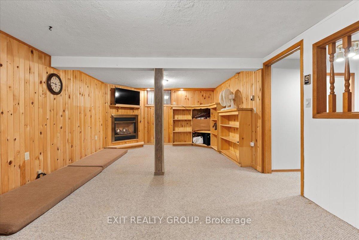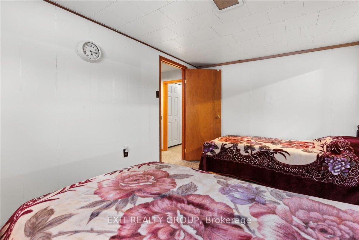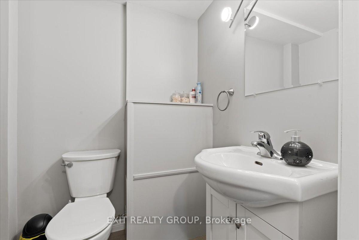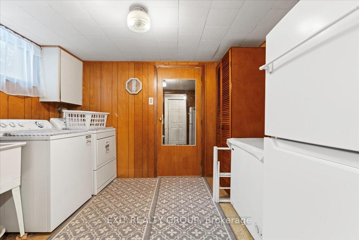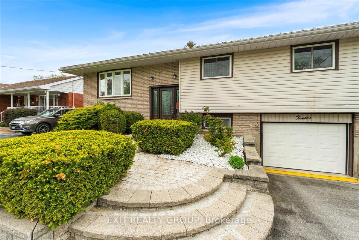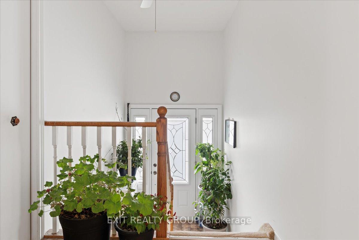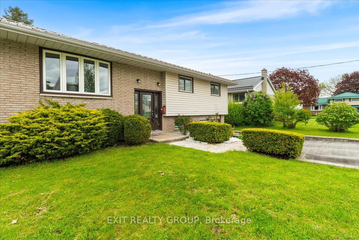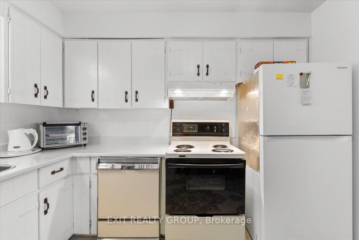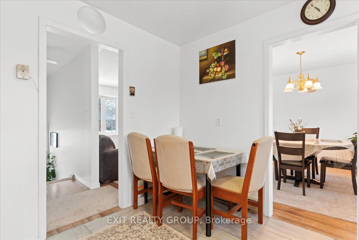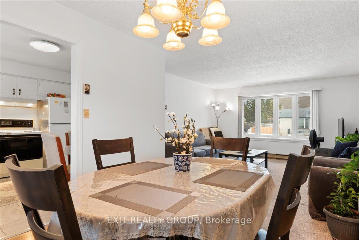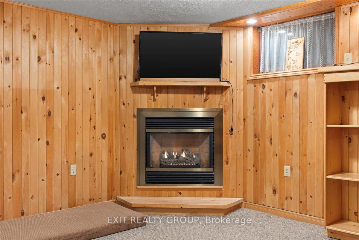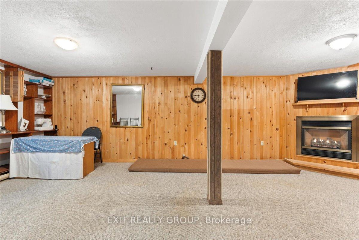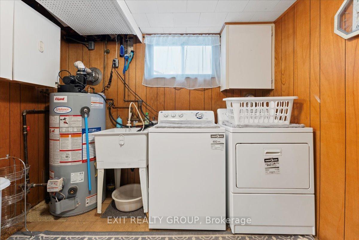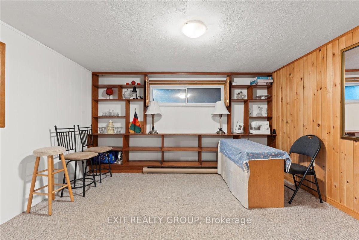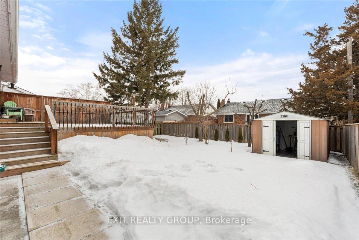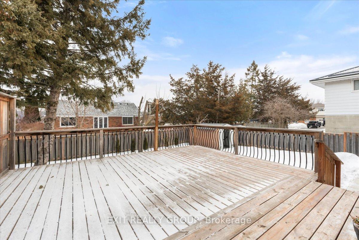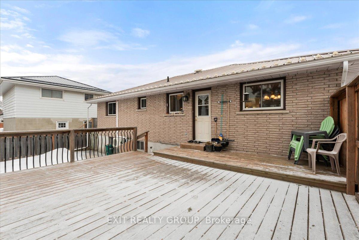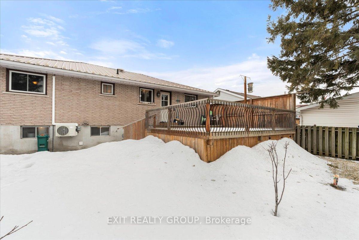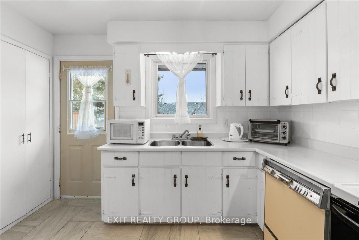$555,000
Available - For Sale
Listing ID: X12159025
12 Chown Cres , Belleville, K8P 4P9, Hastings
| Nestled in the heart of Belleville, this inviting four-bedroom, two-bathroom raised bungalow offers comfortable family living with exceptional convenience. Just minutes from all essential amenities, this property presents a fantastic opportunity for those seeking a well-located and functional home. The main level is bathed in natural light, showcasing a bright and airy living room, a dedicated dining area, and a well-appointed kitchen with direct access to a private back deck - perfect for outdoor entertaining and relaxation. Three generously sized bedrooms and a full four-piece bathroom complete the main floor, providing ample space for family and guests. The finished basement expands the living area significantly, featuring a large recreation room ideal for family gatherings and leisure activities. An additional bedroom offers flexibility for guests or a home office. A convenient two-piece bathroom and a dedicated laundry room add to the practicality of this lower level. A single-car garage provides secure parking and additional storage. This property offers a blend of comfort, convenience, and functionality in a desirable Belleville location. |
| Price | $555,000 |
| Taxes: | $3428.00 |
| Assessment Year: | 2025 |
| Occupancy: | Owner |
| Address: | 12 Chown Cres , Belleville, K8P 4P9, Hastings |
| Directions/Cross Streets: | Marsh Dr & Chown Cres |
| Rooms: | 6 |
| Rooms +: | 3 |
| Bedrooms: | 3 |
| Bedrooms +: | 1 |
| Family Room: | F |
| Basement: | Full, Finished |
| Level/Floor | Room | Length(ft) | Width(ft) | Descriptions | |
| Room 1 | Ground | Foyer | 4.3 | 5.31 | |
| Room 2 | Upper | Living Ro | 13.84 | 13.78 | |
| Room 3 | Upper | Dining Ro | 10.86 | 10.4 | |
| Room 4 | Upper | Kitchen | 10.56 | 10.99 | |
| Room 5 | Upper | Bathroom | 10.46 | 5.05 | 4 Pc Bath |
| Room 6 | Upper | Primary B | 14.99 | 10.04 | |
| Room 7 | Upper | Bedroom 2 | 10.46 | 10.99 | |
| Room 8 | Upper | Bedroom 3 | 11.48 | 9.91 | |
| Room 9 | Lower | Bedroom 4 | 9.22 | 12.92 | |
| Room 10 | Lower | Recreatio | 13.05 | 24.01 | |
| Room 11 | Lower | Bathroom | 5.81 | 4.66 | 2 Pc Bath |
| Room 12 | Lower | Laundry | 9.22 | 10.79 |
| Washroom Type | No. of Pieces | Level |
| Washroom Type 1 | 4 | Upper |
| Washroom Type 2 | 2 | Lower |
| Washroom Type 3 | 0 | |
| Washroom Type 4 | 0 | |
| Washroom Type 5 | 0 |
| Total Area: | 0.00 |
| Property Type: | Detached |
| Style: | Bungalow-Raised |
| Exterior: | Brick, Vinyl Siding |
| Garage Type: | Attached |
| (Parking/)Drive: | Private |
| Drive Parking Spaces: | 3 |
| Park #1 | |
| Parking Type: | Private |
| Park #2 | |
| Parking Type: | Private |
| Pool: | None |
| Approximatly Square Footage: | 1100-1500 |
| Property Features: | Hospital, Park |
| CAC Included: | N |
| Water Included: | N |
| Cabel TV Included: | N |
| Common Elements Included: | N |
| Heat Included: | N |
| Parking Included: | N |
| Condo Tax Included: | N |
| Building Insurance Included: | N |
| Fireplace/Stove: | Y |
| Heat Type: | Baseboard |
| Central Air Conditioning: | None |
| Central Vac: | N |
| Laundry Level: | Syste |
| Ensuite Laundry: | F |
| Sewers: | Sewer |
$
%
Years
This calculator is for demonstration purposes only. Always consult a professional
financial advisor before making personal financial decisions.
| Although the information displayed is believed to be accurate, no warranties or representations are made of any kind. |
| EXIT REALTY GROUP |
|
|

Massey Baradaran
Broker
Dir:
416 821 0606
Bus:
905 508 9500
Fax:
905 508 9590
| Book Showing | Email a Friend |
Jump To:
At a Glance:
| Type: | Freehold - Detached |
| Area: | Hastings |
| Municipality: | Belleville |
| Neighbourhood: | Belleville Ward |
| Style: | Bungalow-Raised |
| Tax: | $3,428 |
| Beds: | 3+1 |
| Baths: | 2 |
| Fireplace: | Y |
| Pool: | None |
Locatin Map:
Payment Calculator:


