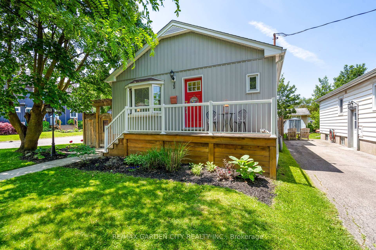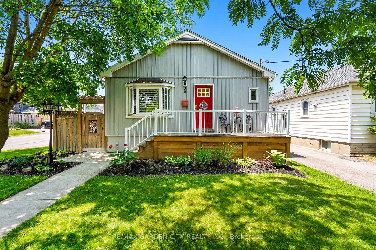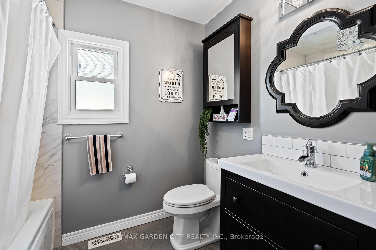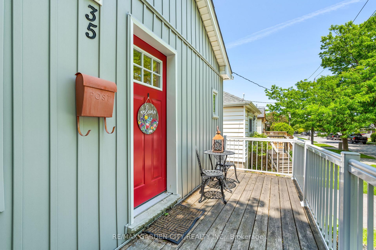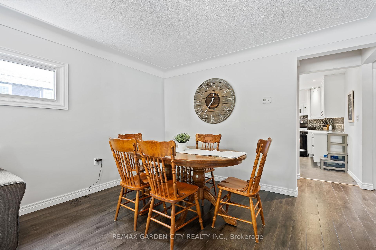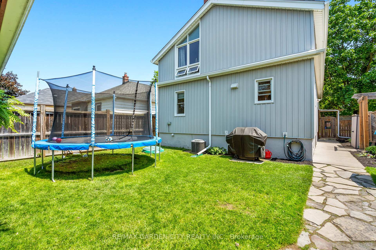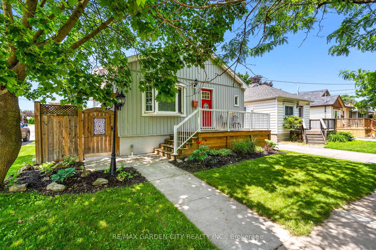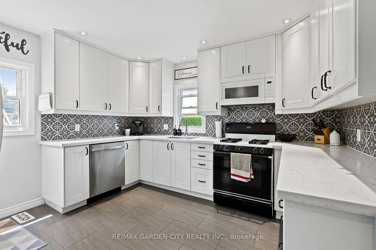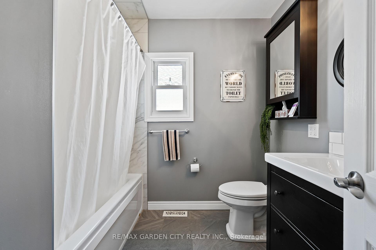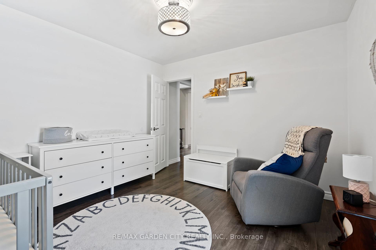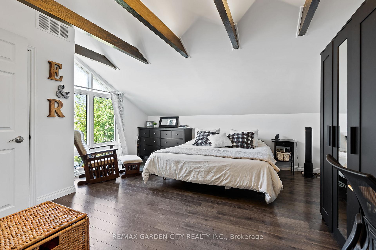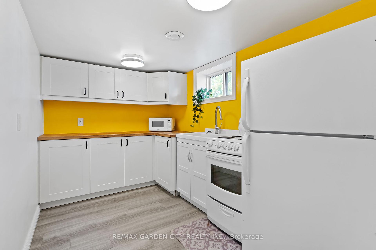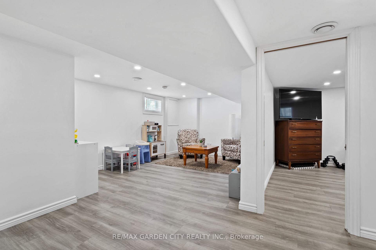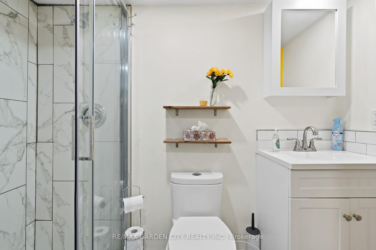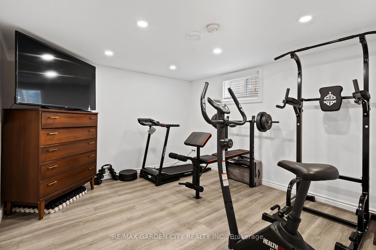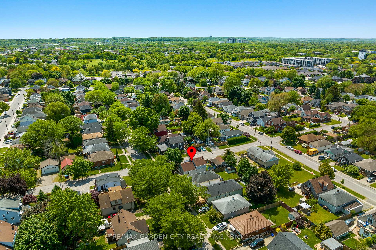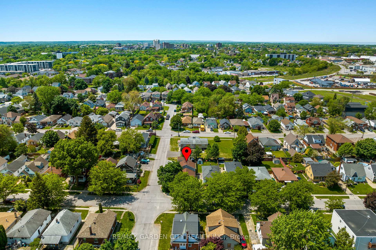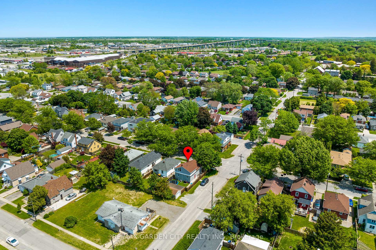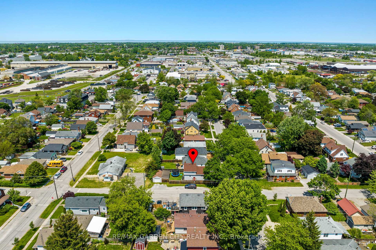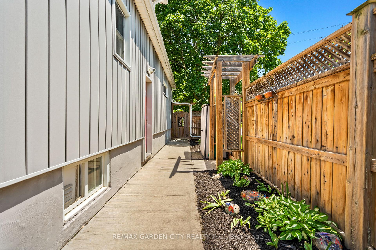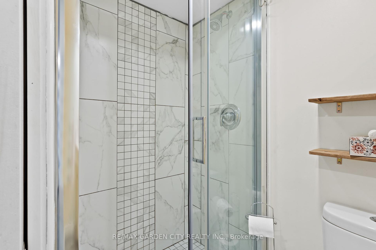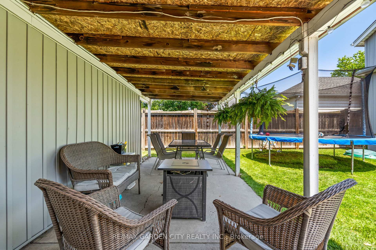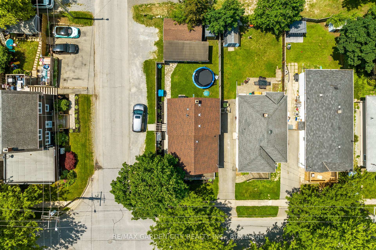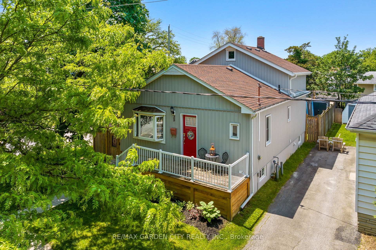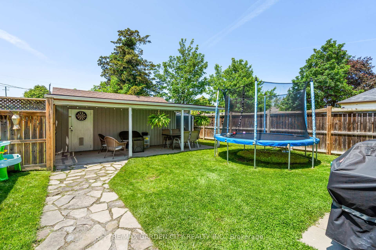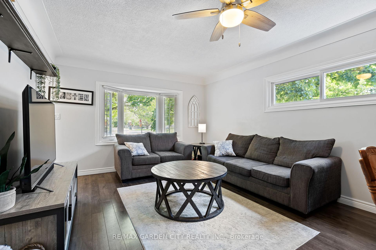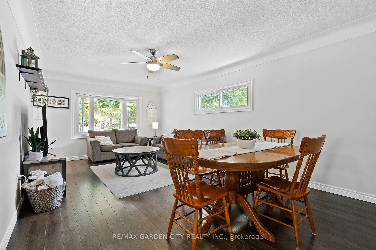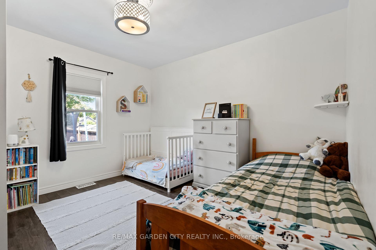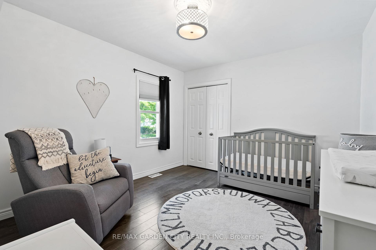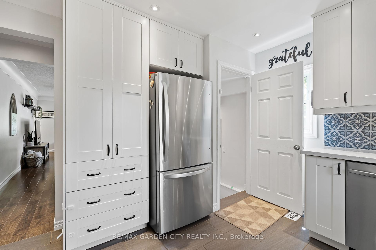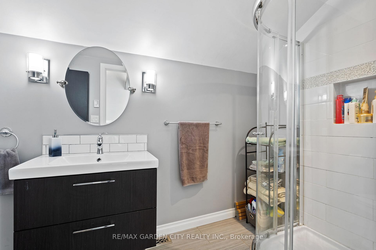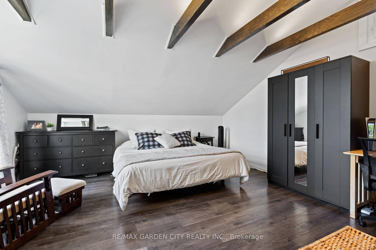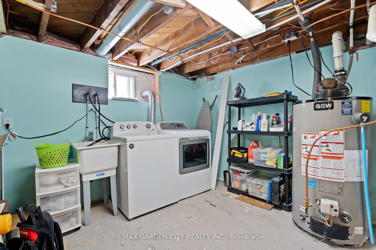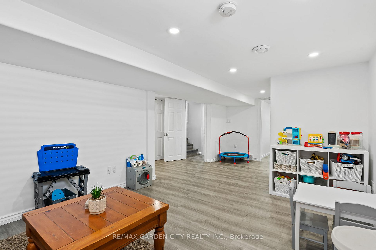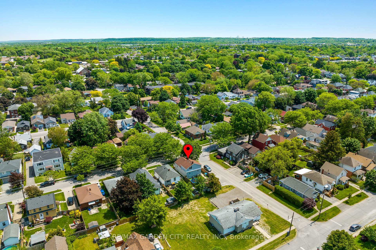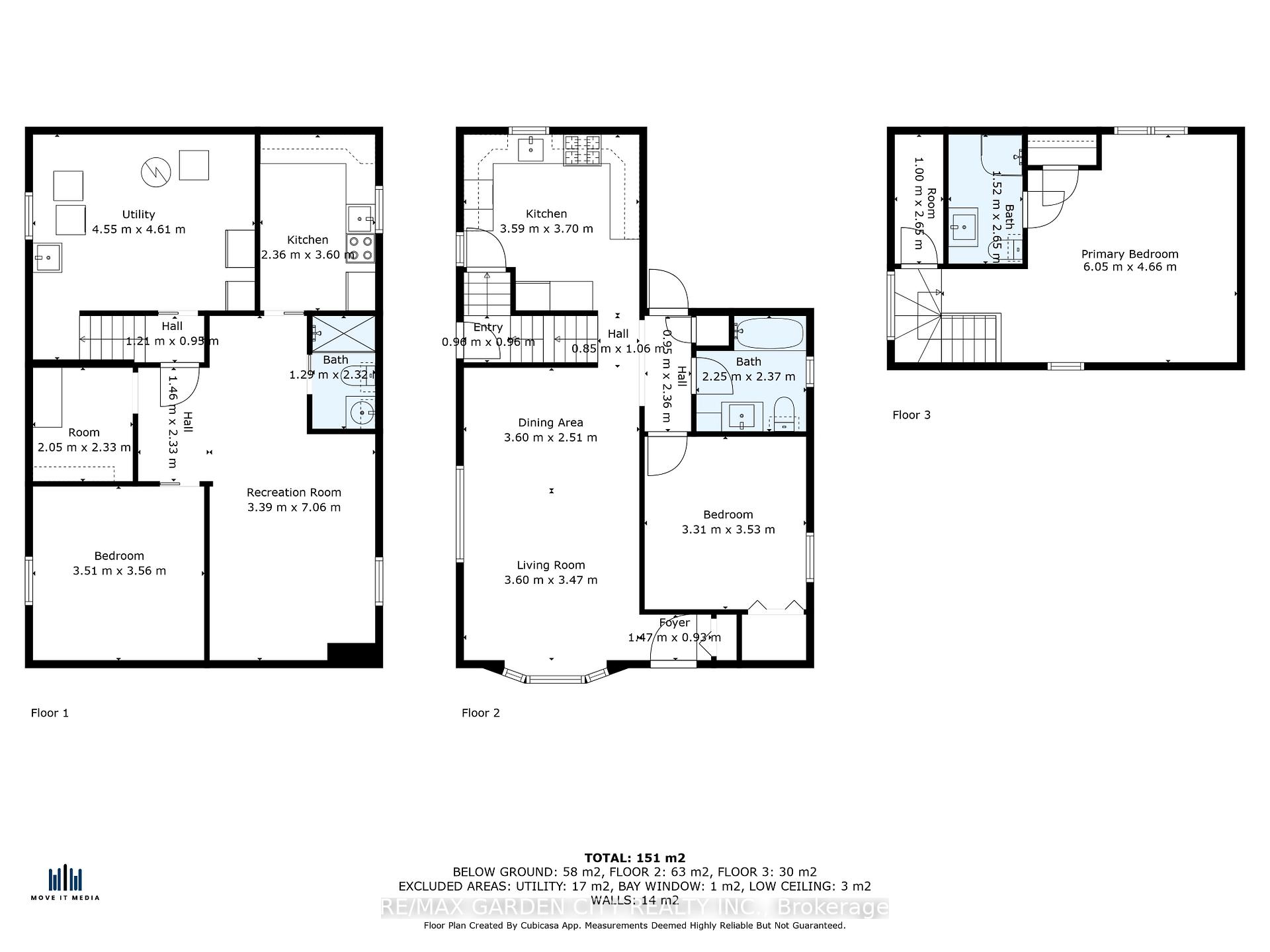$625,000
Available - For Sale
Listing ID: X12191991
35 Marmora Stre , St. Catharines, L2P 3C2, Niagara
| Welcome to 35 Marmora St, St. Catharines. This 3+1 bedroom, 3 bath, stunning home has so much to offer with a separate in-law suite! Totally renovated from top to bottom. The main floor has an open and spacious feel highlighting a gorgeous custom kitchen with quartz countertops, nice size dining space, cozy family room, 4 piece bathroom and 2 bedrooms. The Primary bedroom is on the second floor with vaulted ceiling, exposed beams with mood lighting, private 3 piece bathroom and a spa shower. The basement offers separate in-law suite for some rental income if desired, with new kitchen, updated bathroom, 1 bedroom, and office with updated flooring. The welcoming front porch sits below a tree, to enjoy your evenings on. In the back, the flag stone path brings you to a concrete patio, with a covered area and a nice garage to entertain in. Yard is fenced and private for your children and pets to play. Located just minutes away from great shopping, schools, parks and the QEW/406, you are going to want to make this Your Niagara Home. |
| Price | $625,000 |
| Taxes: | $3266.00 |
| Assessment Year: | 2024 |
| Occupancy: | Owner |
| Address: | 35 Marmora Stre , St. Catharines, L2P 3C2, Niagara |
| Directions/Cross Streets: | - |
| Rooms: | 5 |
| Rooms +: | 5 |
| Bedrooms: | 3 |
| Bedrooms +: | 1 |
| Family Room: | T |
| Basement: | Apartment, Full |
| Level/Floor | Room | Length(ft) | Width(ft) | Descriptions | |
| Room 1 | Main | Kitchen | 11.84 | 12 | |
| Room 2 | Main | Living Ro | 19.48 | 11.84 | |
| Room 3 | Main | Bedroom | 10.59 | 11.58 | |
| Room 4 | Main | Bedroom | 10.66 | 11.51 | |
| Room 5 | Second | Primary B | 14.99 | 15.15 | |
| Room 6 | Basement | Family Ro | 15.25 | 22.5 | |
| Room 7 | Basement | Bedroom | 10.59 | 10.99 | |
| Room 8 | Basement | Other | 7.58 | 6 | |
| Room 9 | Basement | Utility R | 14.01 | 10.99 | |
| Room 10 | Basement | Kitchen | 10.99 | 6.99 |
| Washroom Type | No. of Pieces | Level |
| Washroom Type 1 | 3 | Second |
| Washroom Type 2 | 4 | Main |
| Washroom Type 3 | 3 | Basement |
| Washroom Type 4 | 0 | |
| Washroom Type 5 | 0 |
| Total Area: | 0.00 |
| Approximatly Age: | 51-99 |
| Property Type: | Detached |
| Style: | 1 1/2 Storey |
| Exterior: | Vinyl Siding |
| Garage Type: | Detached |
| Drive Parking Spaces: | 1 |
| Pool: | None |
| Approximatly Age: | 51-99 |
| Approximatly Square Footage: | 1100-1500 |
| CAC Included: | N |
| Water Included: | N |
| Cabel TV Included: | N |
| Common Elements Included: | N |
| Heat Included: | N |
| Parking Included: | N |
| Condo Tax Included: | N |
| Building Insurance Included: | N |
| Fireplace/Stove: | N |
| Heat Type: | Forced Air |
| Central Air Conditioning: | Central Air |
| Central Vac: | N |
| Laundry Level: | Syste |
| Ensuite Laundry: | F |
| Sewers: | Sewer |
$
%
Years
This calculator is for demonstration purposes only. Always consult a professional
financial advisor before making personal financial decisions.
| Although the information displayed is believed to be accurate, no warranties or representations are made of any kind. |
| RE/MAX GARDEN CITY REALTY INC. |
|
|

Massey Baradaran
Broker
Dir:
416 821 0606
Bus:
905 508 9500
Fax:
905 508 9590
| Virtual Tour | Book Showing | Email a Friend |
Jump To:
At a Glance:
| Type: | Freehold - Detached |
| Area: | Niagara |
| Municipality: | St. Catharines |
| Neighbourhood: | 450 - E. Chester |
| Style: | 1 1/2 Storey |
| Approximate Age: | 51-99 |
| Tax: | $3,266 |
| Beds: | 3+1 |
| Baths: | 3 |
| Fireplace: | N |
| Pool: | None |
Locatin Map:
Payment Calculator:
