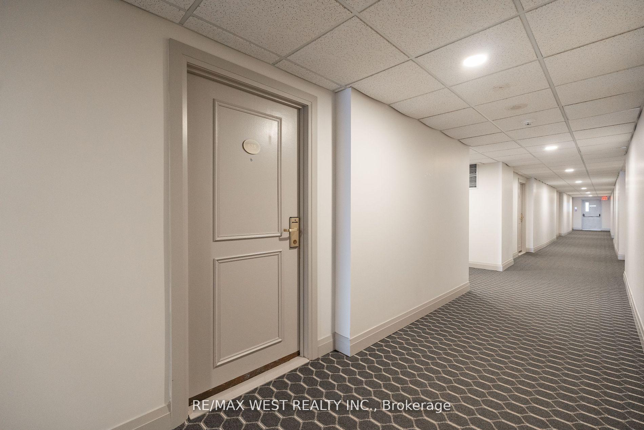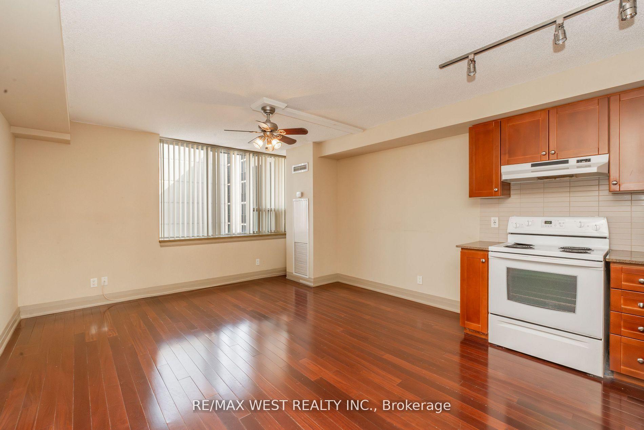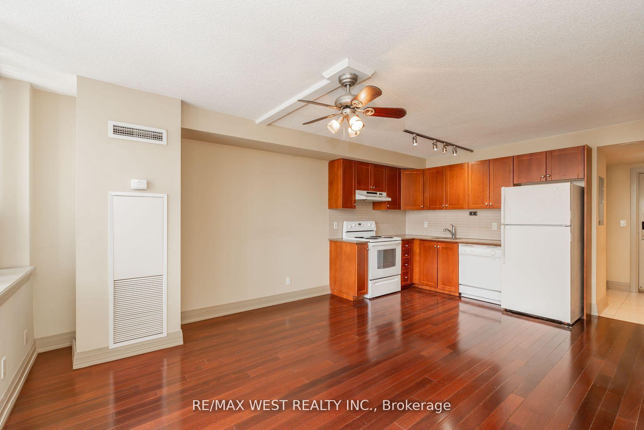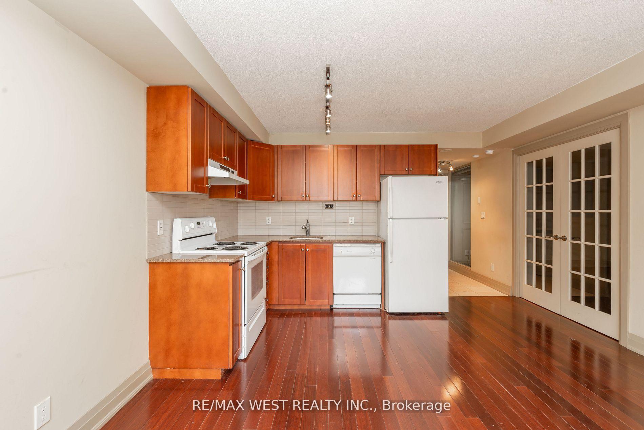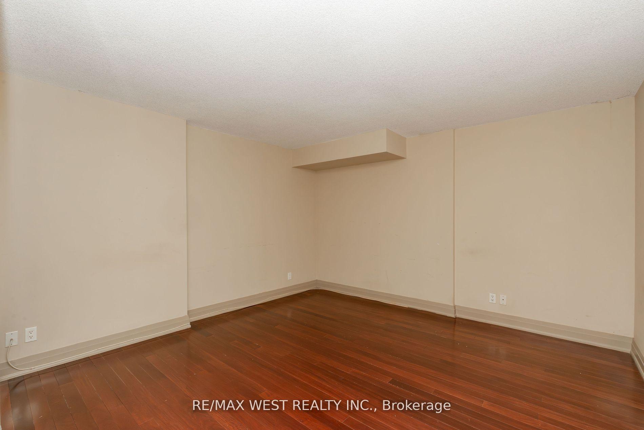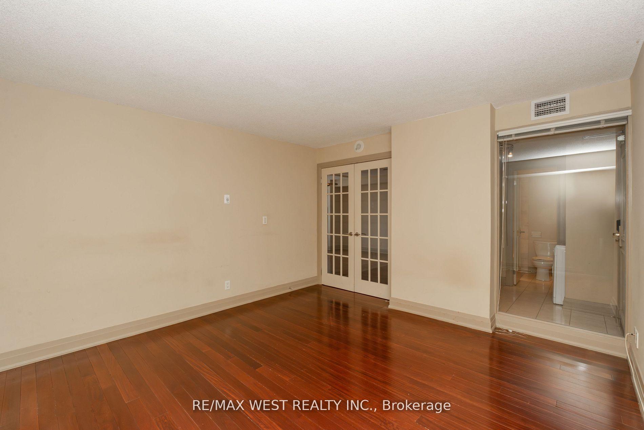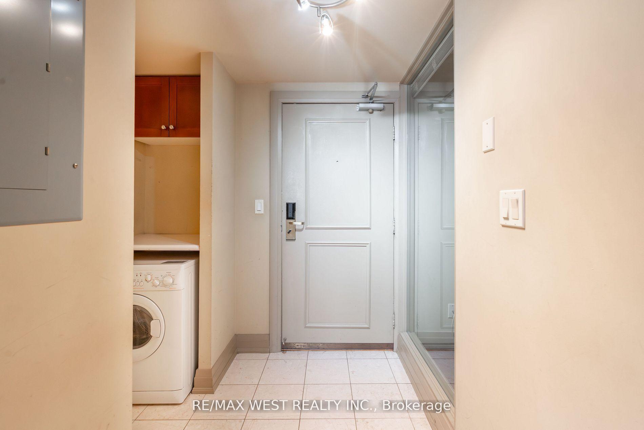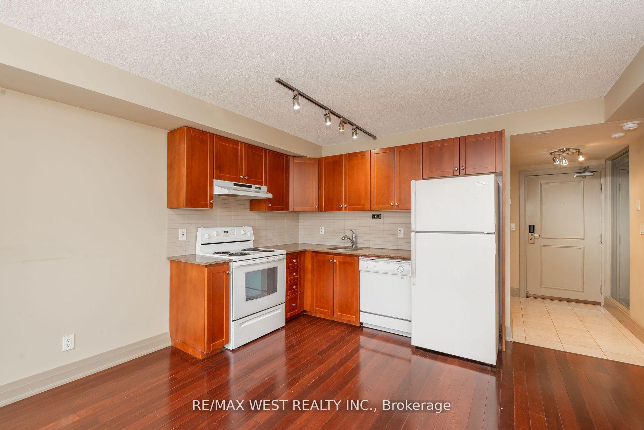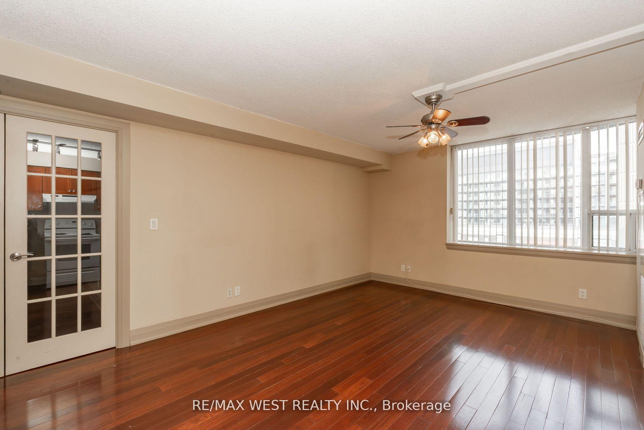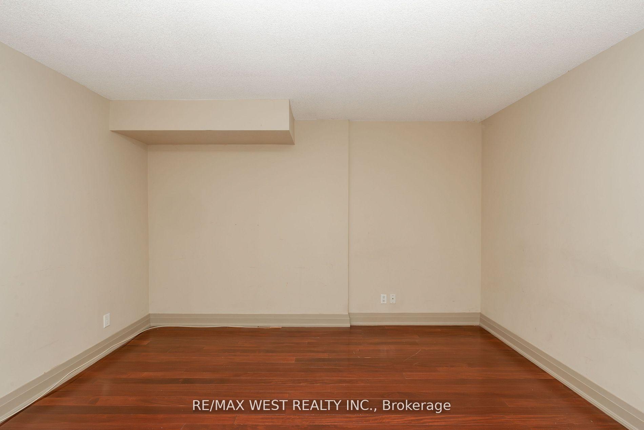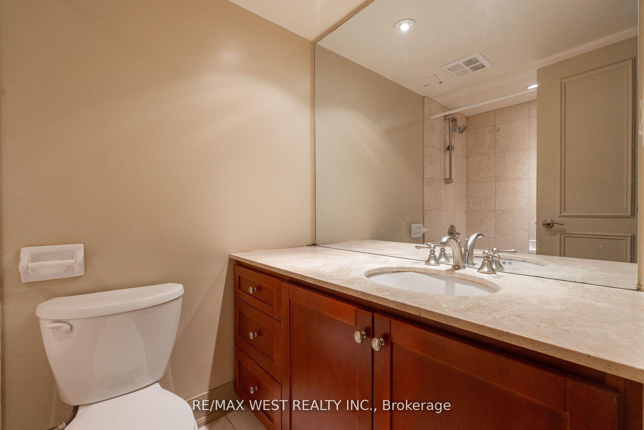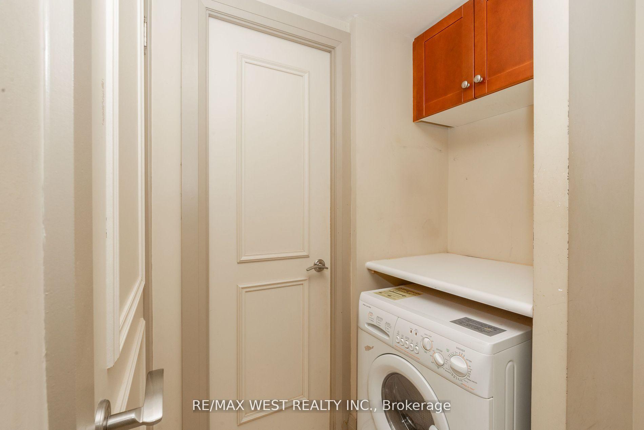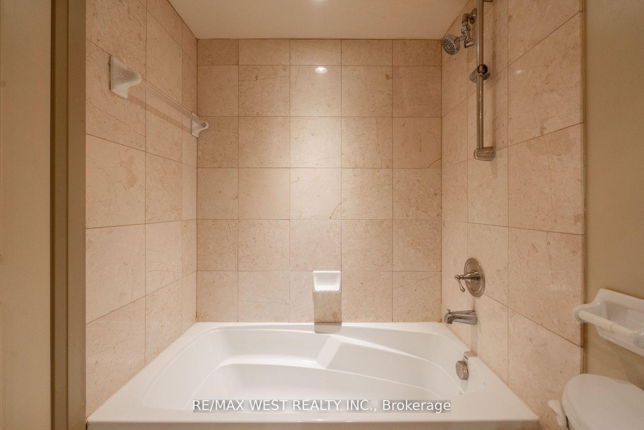$309,900
Available - For Sale
Listing ID: W12223076
2737 Keele Stre , Toronto, M3M 2E9, Toronto
| This Unit Features 608 Sq.ft, 1 Bedroom 1 Bath with Ensuite Laundry, Including 1 Parking & 1 Locker with 24 Hour Concierge. Open concept Floorplan, nicely well kept! You'll find yourself close to schools, parks, Humber River Hospital Across Street, Tim Hortons, Shoppers Drug Mart, and access to the conveniences of everyday life. Commuting? No problem! T.T.C. @ Doorstep, 1 Min bus ride To Subway! Located Next To 401/400/427/Airport. |
| Price | $309,900 |
| Taxes: | $1316.13 |
| Occupancy: | Tenant |
| Address: | 2737 Keele Stre , Toronto, M3M 2E9, Toronto |
| Postal Code: | M3M 2E9 |
| Province/State: | Toronto |
| Directions/Cross Streets: | Keele & Wilson/401 |
| Level/Floor | Room | Length(ft) | Width(ft) | Descriptions | |
| Room 1 | Ground | Living Ro | 19.38 | 10 | Hardwood Floor, Window |
| Room 2 | Ground | Dining Ro | 8.59 | 8.3 | Hardwood Floor, Ceiling Fan(s) |
| Room 3 | Ground | Kitchen | 7.81 | 7.61 | Granite Counters, Breakfast Area, Pantry |
| Room 4 | Ground | Primary B | 13.81 | 8.99 | Ensuite Bath, Hardwood Floor, Large Window |
| Room 5 | Ground | Laundry | Double |
| Washroom Type | No. of Pieces | Level |
| Washroom Type 1 | 4 | Flat |
| Washroom Type 2 | 0 | |
| Washroom Type 3 | 0 | |
| Washroom Type 4 | 0 | |
| Washroom Type 5 | 0 |
| Total Area: | 0.00 |
| Sprinklers: | Secu |
| Washrooms: | 1 |
| Heat Type: | Forced Air |
| Central Air Conditioning: | Central Air |
| Elevator Lift: | True |
$
%
Years
This calculator is for demonstration purposes only. Always consult a professional
financial advisor before making personal financial decisions.
| Although the information displayed is believed to be accurate, no warranties or representations are made of any kind. |
| RE/MAX WEST REALTY INC. |
|
|

Massey Baradaran
Broker
Dir:
416 821 0606
Bus:
905 508 9500
Fax:
905 508 9590
| Book Showing | Email a Friend |
Jump To:
At a Glance:
| Type: | Com - Condo Apartment |
| Area: | Toronto |
| Municipality: | Toronto W05 |
| Neighbourhood: | Downsview-Roding-CFB |
| Style: | Apartment |
| Tax: | $1,316.13 |
| Maintenance Fee: | $624.7 |
| Beds: | 1 |
| Baths: | 1 |
| Fireplace: | N |
Locatin Map:
Payment Calculator:
