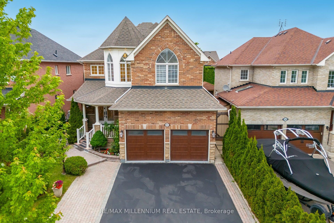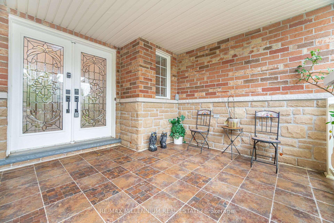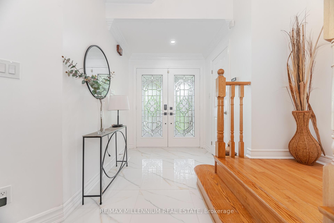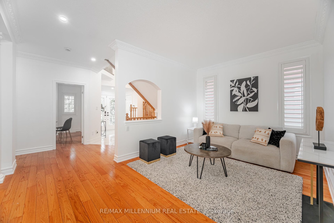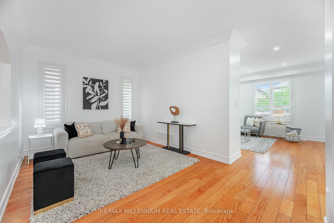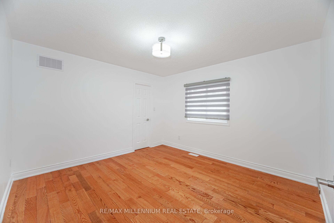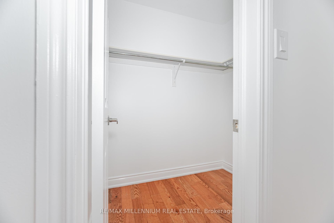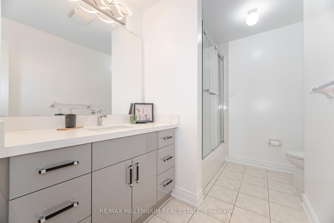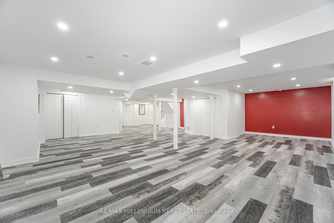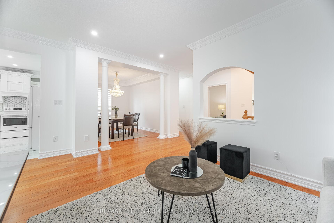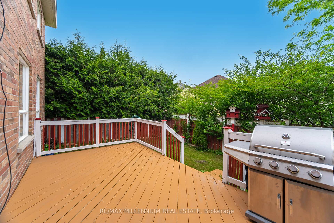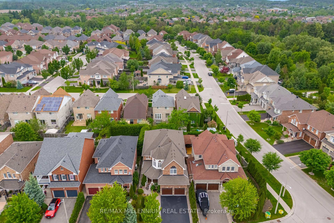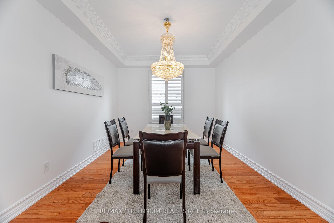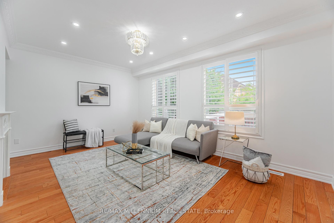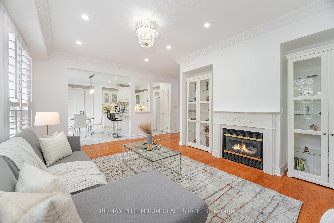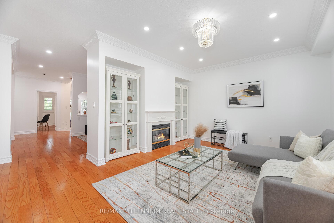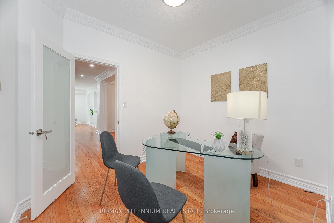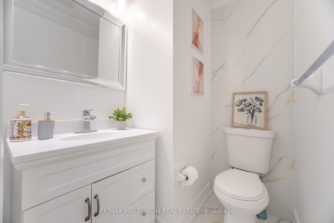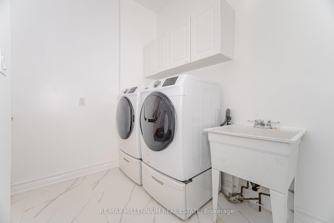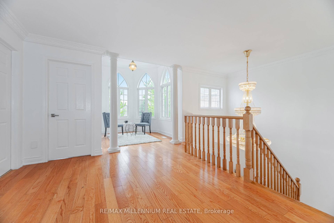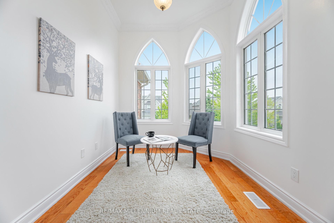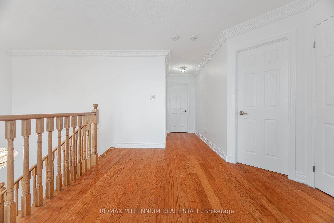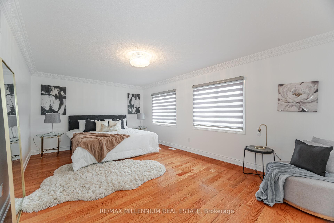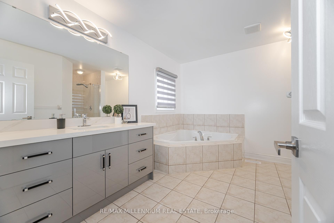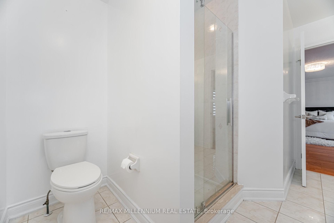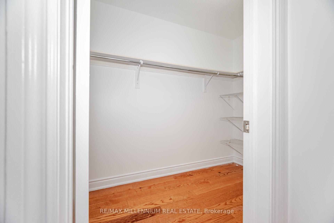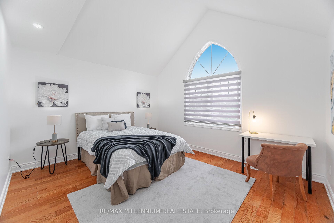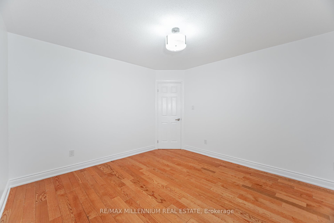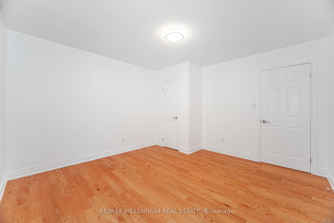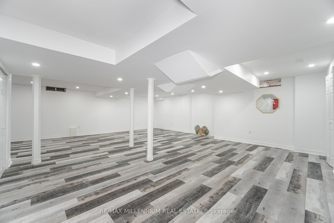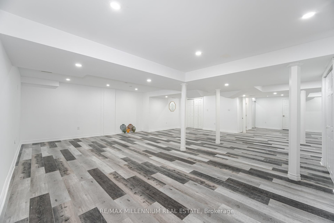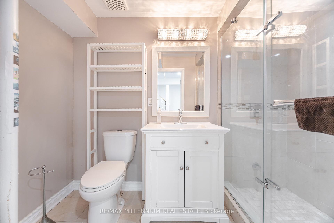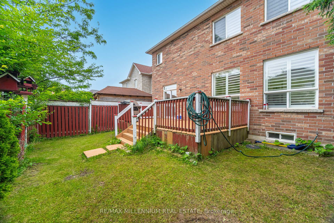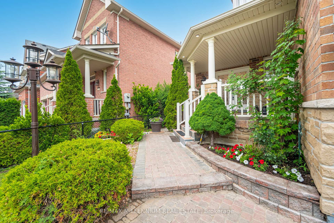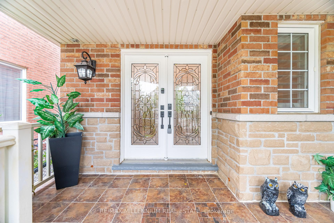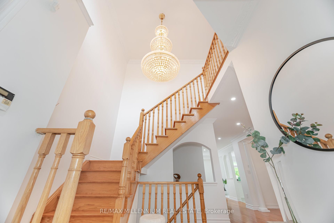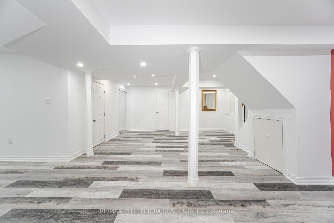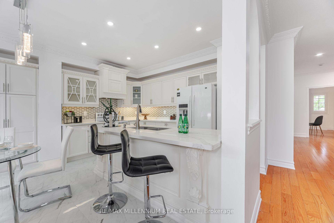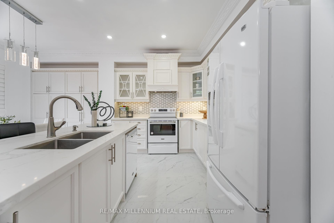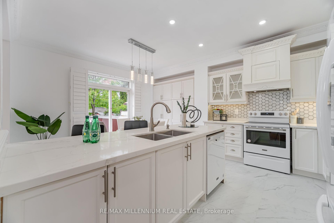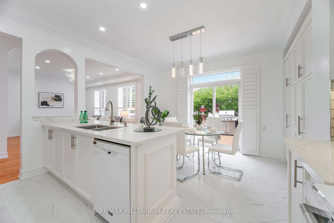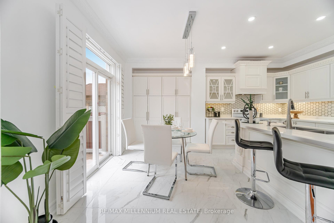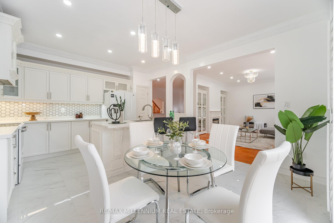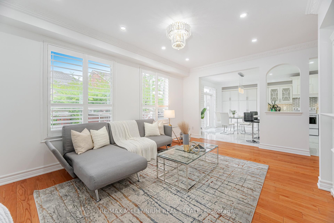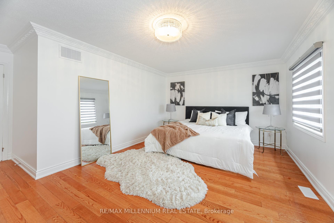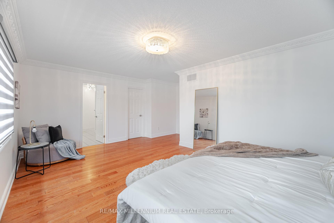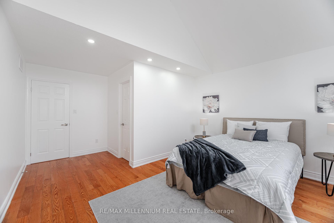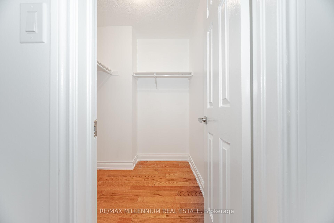$1,549,999
Available - For Sale
Listing ID: N12220612
102 Laurier Aven , Richmond Hill, L4E 4P6, York
| Welcome to 102 Laurier Avenue, a beautifully upgraded 4-bedroom detached home in the heart of Oak Ridges, Richmond Hill. This spacious 2-storey home sits on a 40 x 103 ft lot and offers approx. 3,000-3,500 sqft of finished living space plus a personal-use finished basement with a full washroom. Step into a grand foyer with soaring ceilings and a sparkling crystal chandelier, enhanced by crown molding and decorative columns. The chef's kitchen boasts granite countertops, extra cabinets, an island/peninsula, and elegant backsplash with under-cabinet lighting. Enjoy hardwood floors throughout, newly tiled main level, and a luxurious 4-piece ensuite in the primary bedroom. With California shutters, zebra blinds, modern lighting, and a full security system with cameras, this home is move-in ready. Recent upgrades include a new roof and furnace (2023), remote-controlled garage door, and extensive exterior updates like front interlocking, tiled porch, and a private backyard deck. Ideally located near top-rated schools, scenic parks, and major highways (400 & 404)-this is refined suburban living at its best. |
| Price | $1,549,999 |
| Taxes: | $6851.98 |
| Occupancy: | Vacant |
| Address: | 102 Laurier Aven , Richmond Hill, L4E 4P6, York |
| Acreage: | < .50 |
| Directions/Cross Streets: | King Rd. & Bathurst |
| Rooms: | 10 |
| Bedrooms: | 4 |
| Bedrooms +: | 1 |
| Family Room: | T |
| Basement: | Finished |
| Level/Floor | Room | Length(ft) | Width(ft) | Descriptions | |
| Room 1 | Main | Living Ro | 13.51 | 10.69 | Open Concept, Broadloom |
| Room 2 | Main | Dining Ro | 11.97 | 10.63 | Separate Room, Broadloom |
| Room 3 | Main | Kitchen | 17.29 | 13.48 | Custom Backsplash, Breakfast Bar, Pot Lights |
| Room 4 | Main | Breakfast | 13.45 | 8.99 | Family Size Kitchen, Pantry, W/O To Deck |
| Room 5 | Main | Family Ro | 17.55 | 13.64 | Gas Fireplace, Pot Lights |
| Room 6 | Main | Office | 10.82 | 9.09 | French Doors, Broadloom |
| Room 7 | Second | Primary B | 19.25 | 13.68 | 4 Pc Ensuite, Walk-In Closet(s), Broadloom |
| Room 8 | Second | Bedroom 2 | 18.11 | 13.68 | Broadloom, Walk-In Closet(s) |
| Room 9 | Second | Bedroom 3 | 12.23 | 11.94 | Broadloom, Walk-In Closet(s) |
| Room 10 | Second | Bedroom 4 | 12.86 | 12.27 | Cathedral Ceiling(s), Closet, Broadloom |
| Washroom Type | No. of Pieces | Level |
| Washroom Type 1 | 4 | Second |
| Washroom Type 2 | 3 | Second |
| Washroom Type 3 | 2 | Main |
| Washroom Type 4 | 3 | Basement |
| Washroom Type 5 | 0 |
| Total Area: | 0.00 |
| Approximatly Age: | 16-30 |
| Property Type: | Detached |
| Style: | 2-Storey |
| Exterior: | Brick |
| Garage Type: | Built-In |
| (Parking/)Drive: | Private Do |
| Drive Parking Spaces: | 4 |
| Park #1 | |
| Parking Type: | Private Do |
| Park #2 | |
| Parking Type: | Private Do |
| Pool: | None |
| Approximatly Age: | 16-30 |
| Approximatly Square Footage: | 3000-3500 |
| Property Features: | Fenced Yard, Lake/Pond |
| CAC Included: | N |
| Water Included: | N |
| Cabel TV Included: | N |
| Common Elements Included: | N |
| Heat Included: | N |
| Parking Included: | N |
| Condo Tax Included: | N |
| Building Insurance Included: | N |
| Fireplace/Stove: | Y |
| Heat Type: | Forced Air |
| Central Air Conditioning: | Central Air |
| Central Vac: | N |
| Laundry Level: | Syste |
| Ensuite Laundry: | F |
| Sewers: | Sewer |
| Utilities-Hydro: | A |
$
%
Years
This calculator is for demonstration purposes only. Always consult a professional
financial advisor before making personal financial decisions.
| Although the information displayed is believed to be accurate, no warranties or representations are made of any kind. |
| RE/MAX MILLENNIUM REAL ESTATE |
|
|

Massey Baradaran
Broker
Dir:
416 821 0606
Bus:
905 508 9500
Fax:
905 508 9590
| Virtual Tour | Book Showing | Email a Friend |
Jump To:
At a Glance:
| Type: | Freehold - Detached |
| Area: | York |
| Municipality: | Richmond Hill |
| Neighbourhood: | Oak Ridges |
| Style: | 2-Storey |
| Approximate Age: | 16-30 |
| Tax: | $6,851.98 |
| Beds: | 4+1 |
| Baths: | 4 |
| Fireplace: | Y |
| Pool: | None |
Locatin Map:
Payment Calculator:
