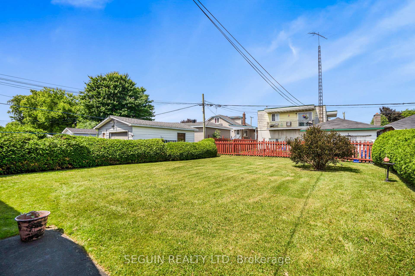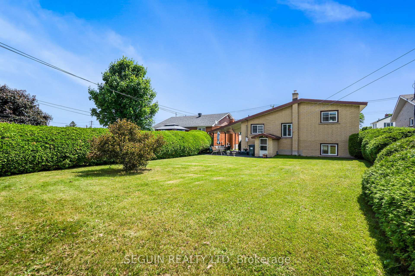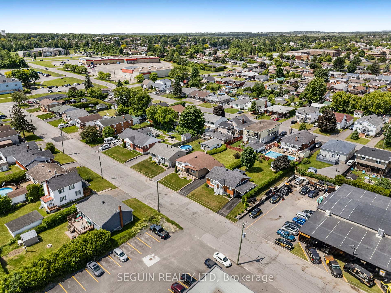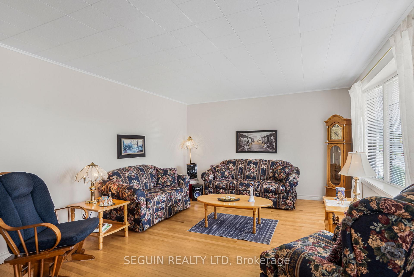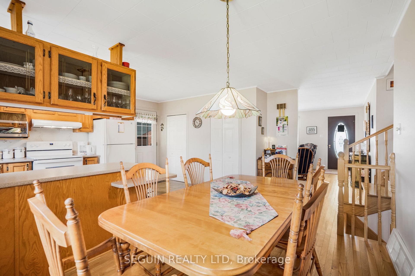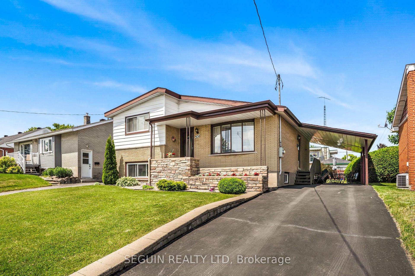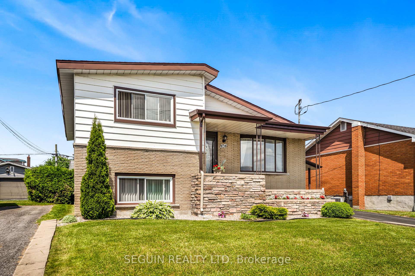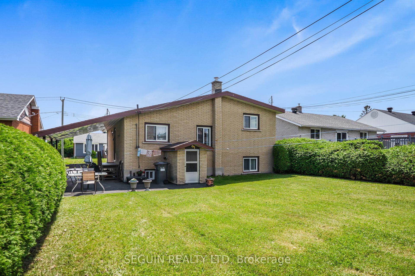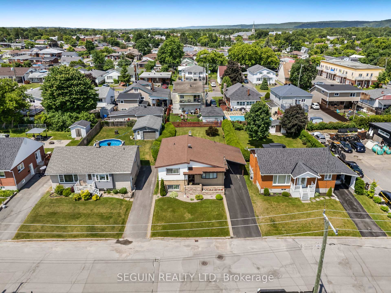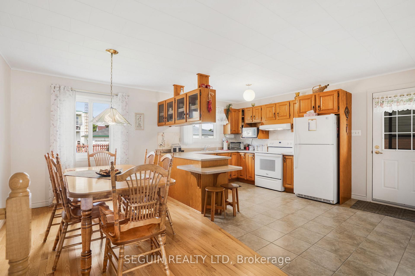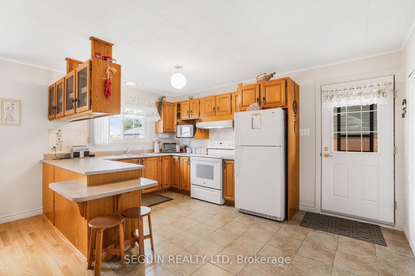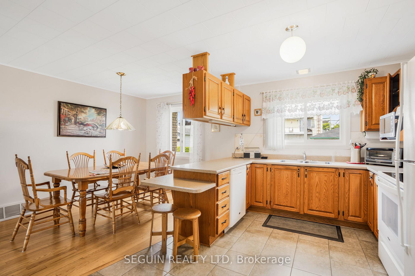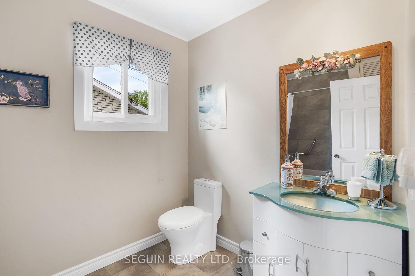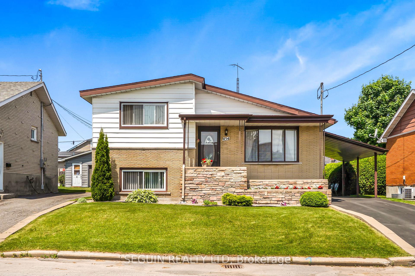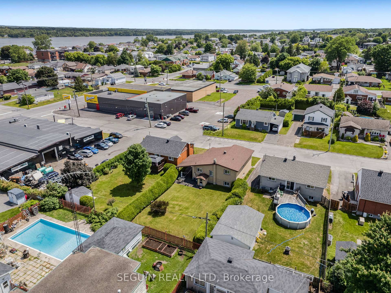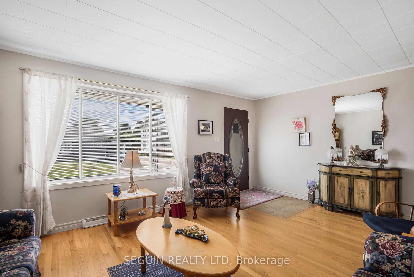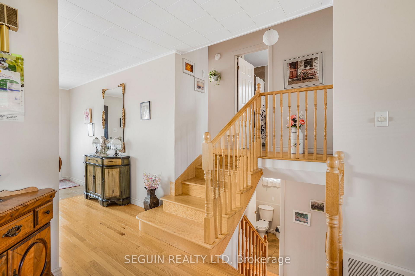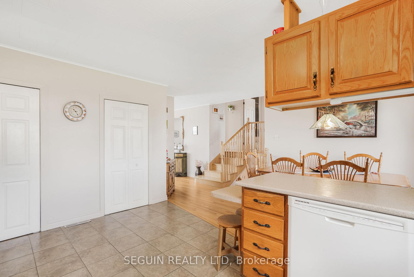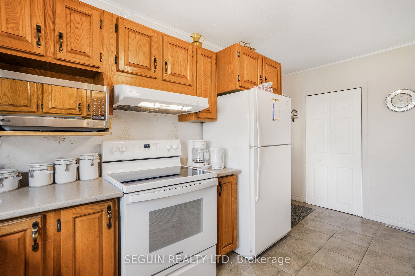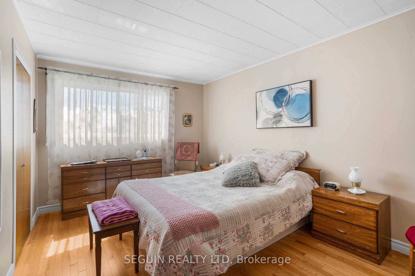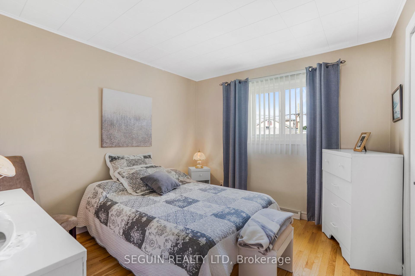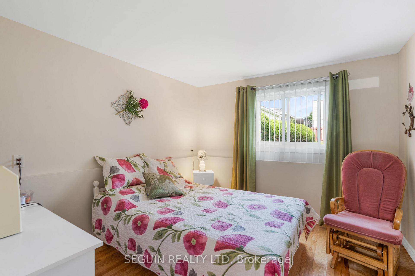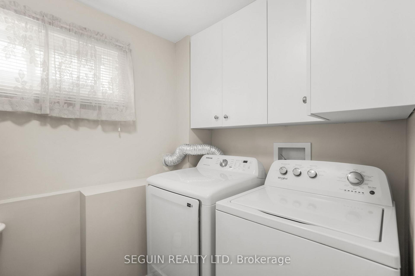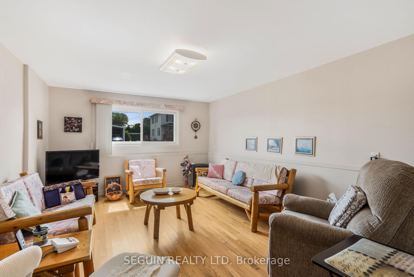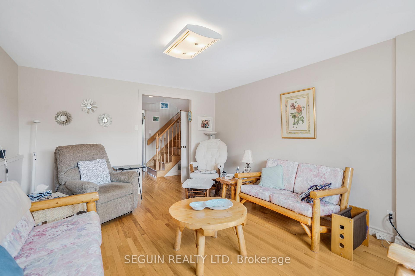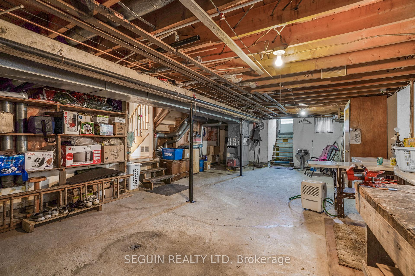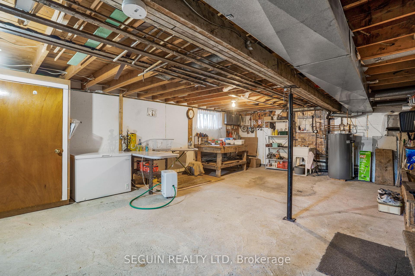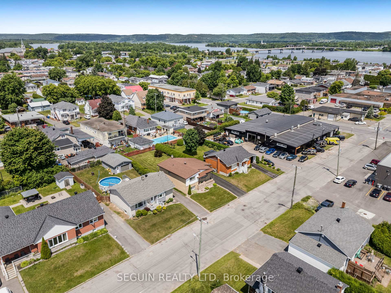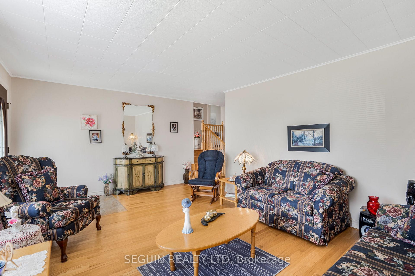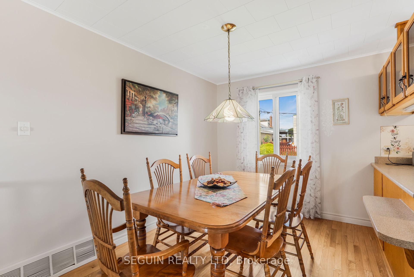$379,000
Available - For Sale
Listing ID: X12223095
454 Bertha Stre , Hawkesbury, K6A 2B2, Prescott and Rus
| Welcome to this impeccably maintained side-split bungalow, offering a perfect blend of comfort, style, and functionality. Situated in a prime location close to all essential amenities, this charming home features 3 generously sized bedrooms and 2 bathrooms, making it ideal for families, downsizers, or first-time buyers alike. Step inside to find beautiful hardwood floors running throughout the main living areas, adding warmth and elegance to the bright, sun-filled interior. Large windows allow for an abundance of natural light, creating an inviting atmosphere in every room. The smartly designed layout offers excellent flow between the living, dining, and kitchen areas perfect for both everyday living and entertaining. This property has been extremely well cared for and boasts a long list of recent upgrades, providing peace of mind for years to come. Notable updates includes roof, interlock landscaping, repaved driveway, updated windows, refreshed flooring, and a newer hot water tank, just to name a few. The covered carport adds extra convenience, protecting your vehicle from the elements and offering additional storage potential. Outside, you'll find a private, low-maintenance yard ideal for relaxing, gardening, or enjoying summer BBQs. Located just minutes from schools, parks, shopping, public transit, and more, this home truly offers the best of both comfort and convenience. |
| Price | $379,000 |
| Taxes: | $3058.00 |
| Assessment Year: | 2024 |
| Occupancy: | Owner |
| Address: | 454 Bertha Stre , Hawkesbury, K6A 2B2, Prescott and Rus |
| Directions/Cross Streets: | Lansdowne |
| Rooms: | 8 |
| Bedrooms: | 3 |
| Bedrooms +: | 0 |
| Family Room: | T |
| Basement: | Walk-Out, Partially Fi |
| Level/Floor | Room | Length(ft) | Width(ft) | Descriptions | |
| Room 1 | Main | Kitchen | 9.51 | 9.84 | |
| Room 2 | Main | Dining Ro | 10.82 | 5.25 | |
| Room 3 | Main | Living Ro | 17.38 | 12.79 | |
| Room 4 | Upper | Bedroom | 13.78 | 9.84 | |
| Room 5 | Upper | Bedroom 2 | 10.5 | 9.84 | |
| Room 6 | Lower | Bedroom 3 | 8.53 | 6.23 | |
| Room 7 | Upper | Bathroom | 8.53 | 6.23 | |
| Room 8 | Lower | Family Ro | 12.14 | 15.42 |
| Washroom Type | No. of Pieces | Level |
| Washroom Type 1 | 4 | Main |
| Washroom Type 2 | 2 | Lower |
| Washroom Type 3 | 0 | |
| Washroom Type 4 | 0 | |
| Washroom Type 5 | 0 |
| Total Area: | 0.00 |
| Property Type: | Detached |
| Style: | Bungalow |
| Exterior: | Brick, Aluminum Siding |
| Garage Type: | Carport |
| Drive Parking Spaces: | 4 |
| Pool: | None |
| Approximatly Square Footage: | 700-1100 |
| CAC Included: | N |
| Water Included: | N |
| Cabel TV Included: | N |
| Common Elements Included: | N |
| Heat Included: | N |
| Parking Included: | N |
| Condo Tax Included: | N |
| Building Insurance Included: | N |
| Fireplace/Stove: | N |
| Heat Type: | Forced Air |
| Central Air Conditioning: | None |
| Central Vac: | N |
| Laundry Level: | Syste |
| Ensuite Laundry: | F |
| Sewers: | Sewer |
$
%
Years
This calculator is for demonstration purposes only. Always consult a professional
financial advisor before making personal financial decisions.
| Although the information displayed is believed to be accurate, no warranties or representations are made of any kind. |
| SEGUIN REALTY LTD |
|
|

Massey Baradaran
Broker
Dir:
416 821 0606
Bus:
905 508 9500
Fax:
905 508 9590
| Virtual Tour | Book Showing | Email a Friend |
Jump To:
At a Glance:
| Type: | Freehold - Detached |
| Area: | Prescott and Russell |
| Municipality: | Hawkesbury |
| Neighbourhood: | 612 - Hawkesbury |
| Style: | Bungalow |
| Tax: | $3,058 |
| Beds: | 3 |
| Baths: | 2 |
| Fireplace: | N |
| Pool: | None |
Locatin Map:
Payment Calculator:
