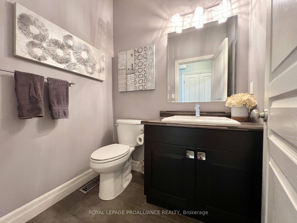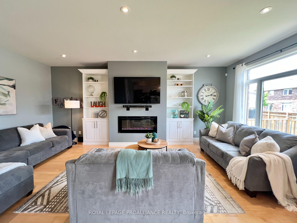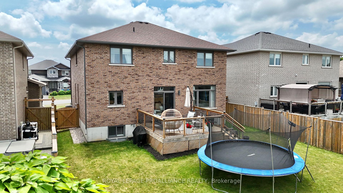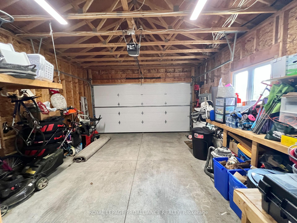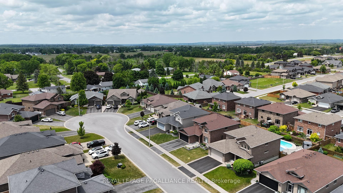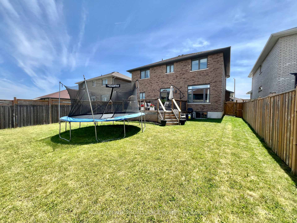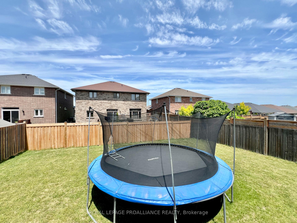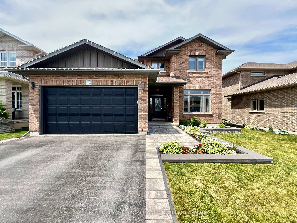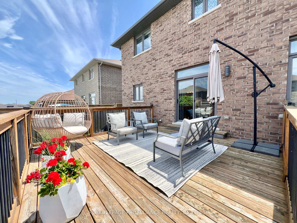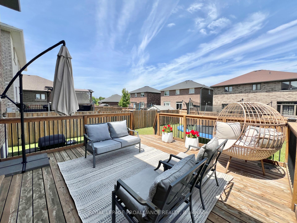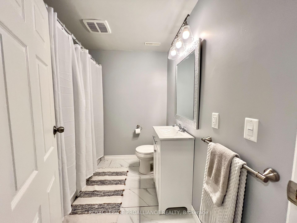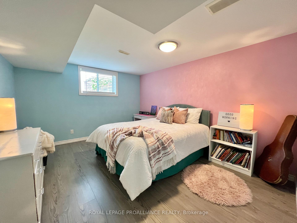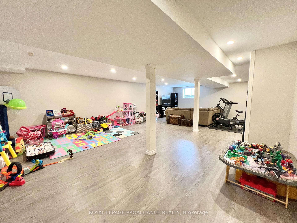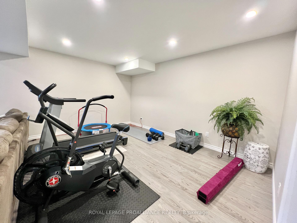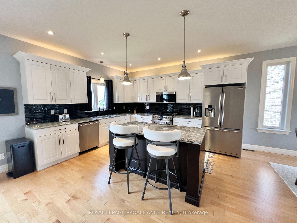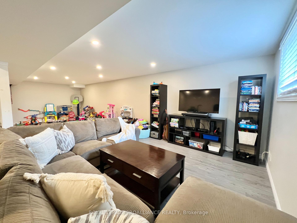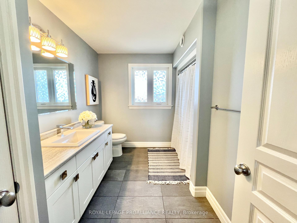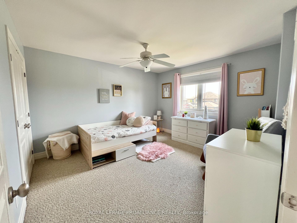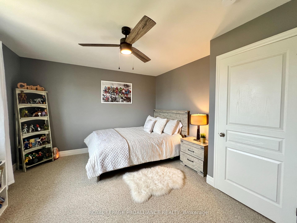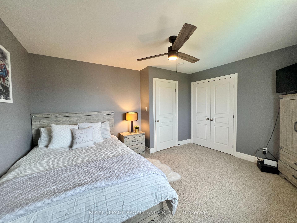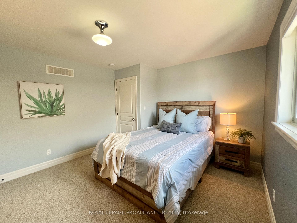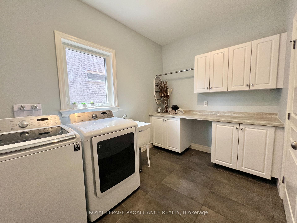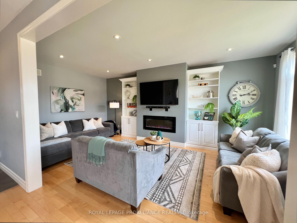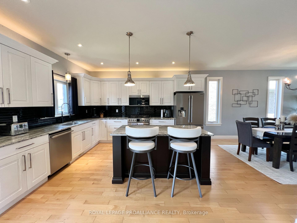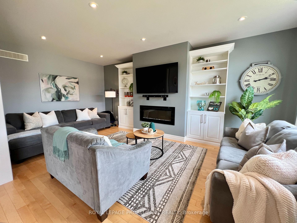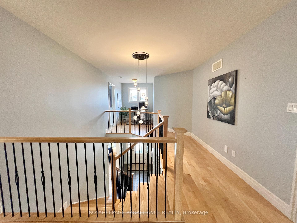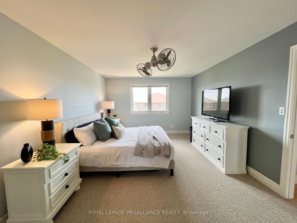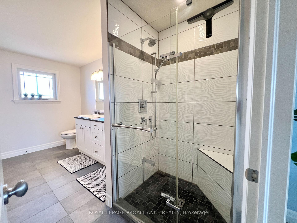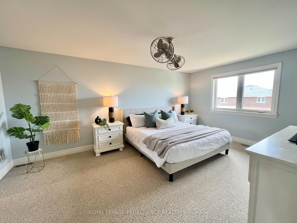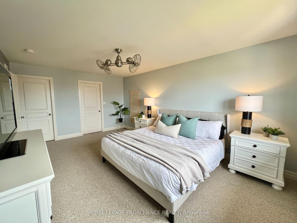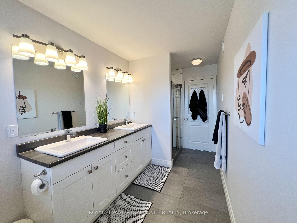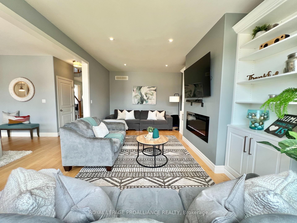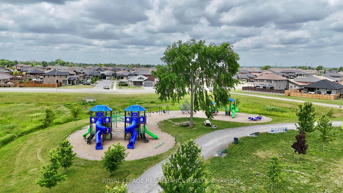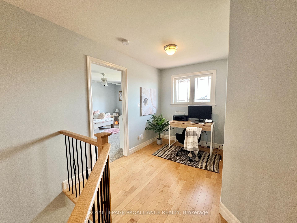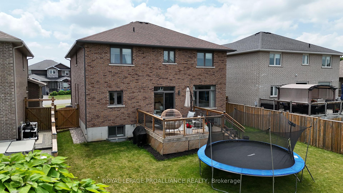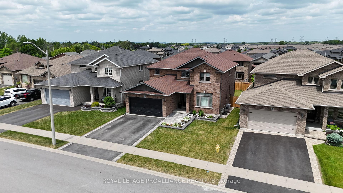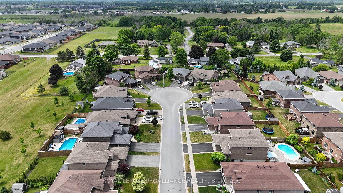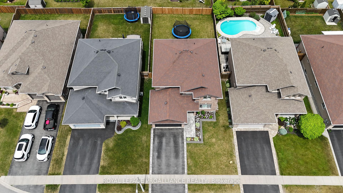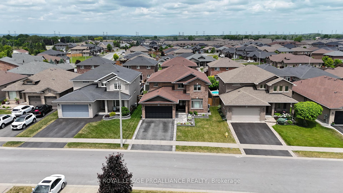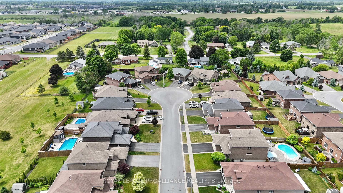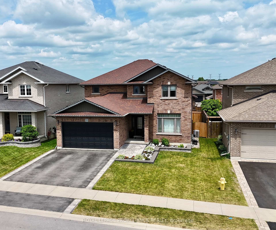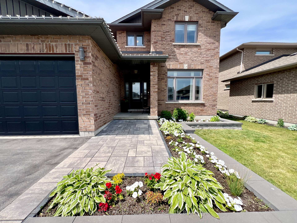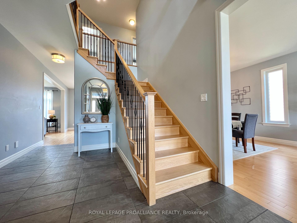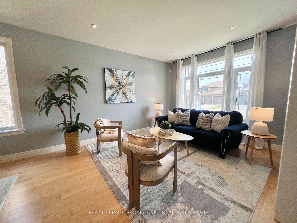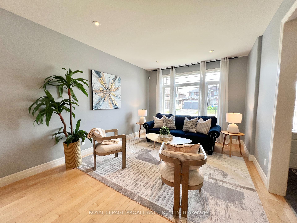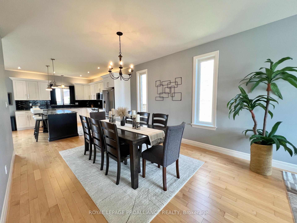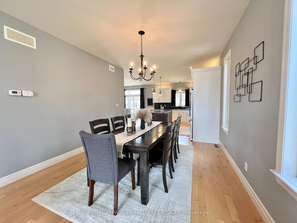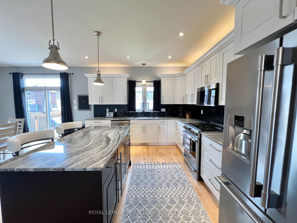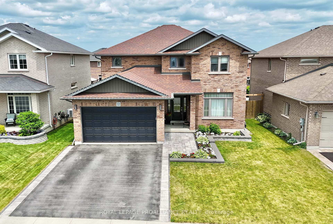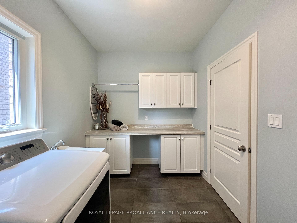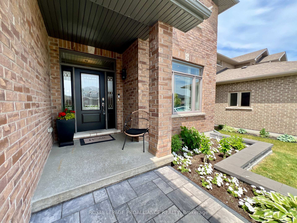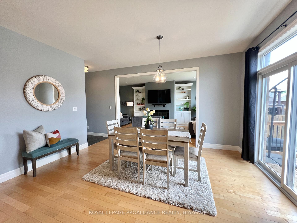$889,900
Available - For Sale
Listing ID: X12223406
32 Vertis Cour , Belleville, K8N 0C9, Hastings
| Set on a generous lot and on a cul-de-sac with no through traffic, this spacious 5-bedroom, 4-bathroom residence offers the perfect blend of comfort, privacy, and thoughtful design. From the moment you step inside, the bright and open layout makes an impression, featuring soaring ceilings, oversized windows, and stylish finishes throughout. The main floor is ideal for everyday living and entertaining, offering a large kitchen with sleek quartz counters, ample cabinetry, and a gas stove ready for your culinary adventures. The adjoining dining and living areas flow seamlessly, filled with natural light and anchored by a warm, inviting atmosphere. Upstairs, the layout delivers true family function, including a large primary suite with a walk-in closet and a private ensuite bath, plus additional bedrooms that are both spacious and versatile. The finished basement adds even more flexibility, complete with a family room, extra bedroom, and full bath, perfect for guests, teens, or a home office setup. Outside, the backyard is a private retreat, fully fenced and ready for summer BBQs, kids play, or quiet evenings under the stars. With a double garage, paved driveway, and easy access to parks, schools, and commuter routes, this home checks every box for modern family living. Whether you're upsizing, relocating, or looking for your forever home - this one is move-in ready and built to last. |
| Price | $889,900 |
| Taxes: | $6542.33 |
| Assessment Year: | 2024 |
| Occupancy: | Owner |
| Address: | 32 Vertis Cour , Belleville, K8N 0C9, Hastings |
| Directions/Cross Streets: | Vertis Court & Essex Drive |
| Rooms: | 11 |
| Rooms +: | 3 |
| Bedrooms: | 4 |
| Bedrooms +: | 1 |
| Family Room: | T |
| Basement: | Finished |
| Level/Floor | Room | Length(ft) | Width(ft) | Descriptions | |
| Room 1 | Main | Foyer | 11.91 | 18.01 | |
| Room 2 | Main | Living Ro | 21.29 | 12.07 | |
| Room 3 | Main | Dining Ro | 11.68 | 25.29 | |
| Room 4 | Main | Kitchen | 23.03 | 14.56 | |
| Room 5 | Main | Laundry | 7.48 | 10.66 | |
| Room 6 | Upper | Primary B | 11.97 | 18.11 | |
| Room 7 | Upper | Bedroom 2 | 11.74 | 12.89 | |
| Room 8 | Upper | Bedroom 3 | 13.64 | 11.84 | |
| Room 9 | Upper | Bedroom 4 | 11.74 | 12.3 | |
| Room 10 | Lower | Recreatio | 29.72 | 31.75 | |
| Room 11 | Lower | Bedroom 5 | 11.55 | 14.04 |
| Washroom Type | No. of Pieces | Level |
| Washroom Type 1 | 2 | Main |
| Washroom Type 2 | 3 | Upper |
| Washroom Type 3 | 4 | Upper |
| Washroom Type 4 | 3 | Lower |
| Washroom Type 5 | 0 |
| Total Area: | 0.00 |
| Property Type: | Detached |
| Style: | 2-Storey |
| Exterior: | Brick |
| Garage Type: | Attached |
| (Parking/)Drive: | Private Do |
| Drive Parking Spaces: | 4 |
| Park #1 | |
| Parking Type: | Private Do |
| Park #2 | |
| Parking Type: | Private Do |
| Pool: | None |
| Approximatly Square Footage: | 2500-3000 |
| CAC Included: | N |
| Water Included: | N |
| Cabel TV Included: | N |
| Common Elements Included: | N |
| Heat Included: | N |
| Parking Included: | N |
| Condo Tax Included: | N |
| Building Insurance Included: | N |
| Fireplace/Stove: | Y |
| Heat Type: | Forced Air |
| Central Air Conditioning: | Central Air |
| Central Vac: | N |
| Laundry Level: | Syste |
| Ensuite Laundry: | F |
| Sewers: | Sewer |
$
%
Years
This calculator is for demonstration purposes only. Always consult a professional
financial advisor before making personal financial decisions.
| Although the information displayed is believed to be accurate, no warranties or representations are made of any kind. |
| ROYAL LEPAGE PROALLIANCE REALTY |
|
|

Massey Baradaran
Broker
Dir:
416 821 0606
Bus:
905 508 9500
Fax:
905 508 9590
| Virtual Tour | Book Showing | Email a Friend |
Jump To:
At a Glance:
| Type: | Freehold - Detached |
| Area: | Hastings |
| Municipality: | Belleville |
| Neighbourhood: | Thurlow Ward |
| Style: | 2-Storey |
| Tax: | $6,542.33 |
| Beds: | 4+1 |
| Baths: | 4 |
| Fireplace: | Y |
| Pool: | None |
Locatin Map:
Payment Calculator:
