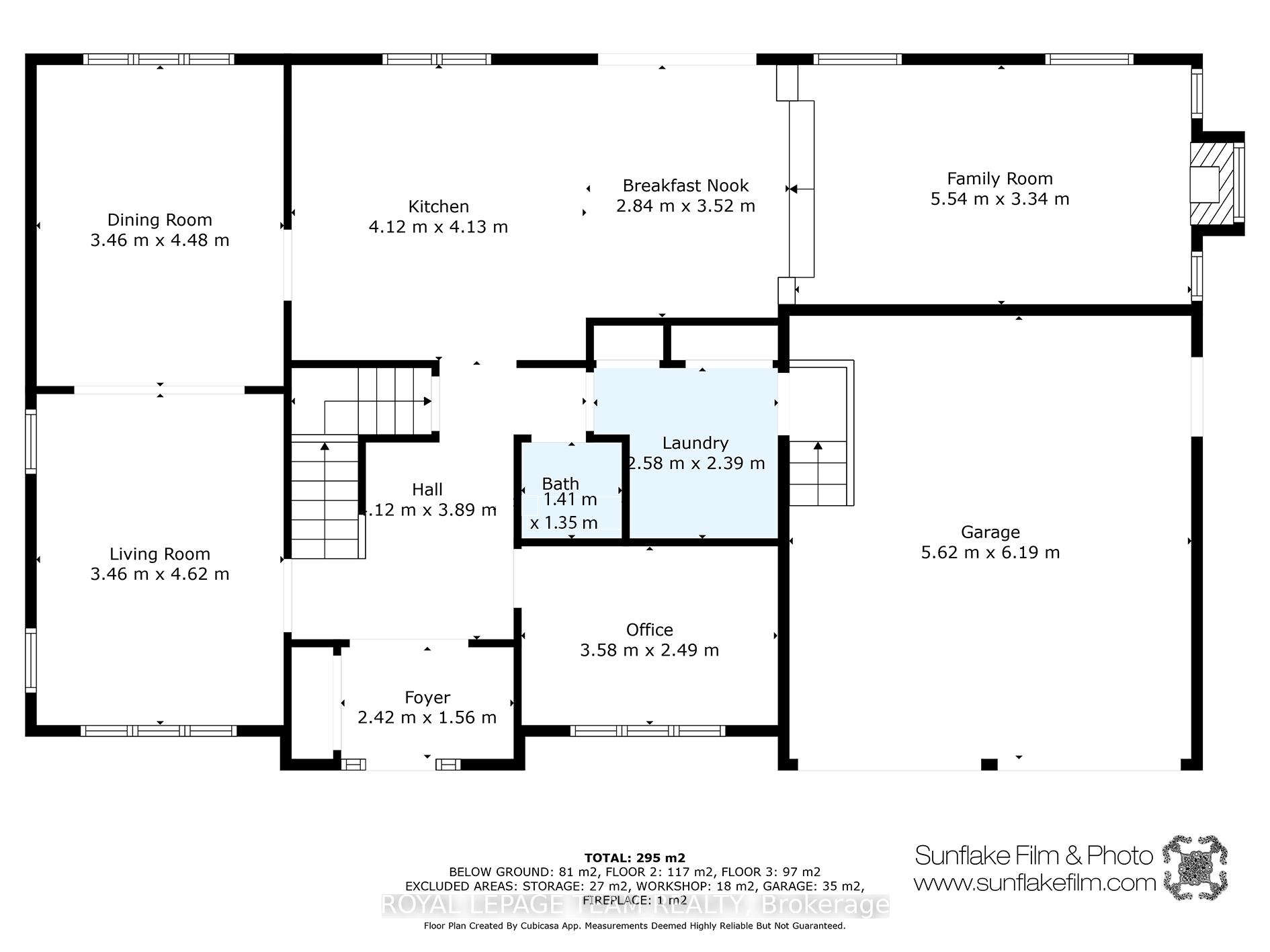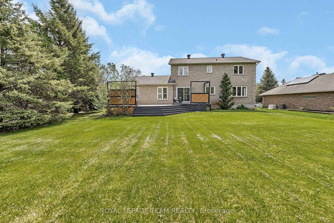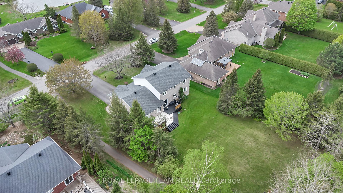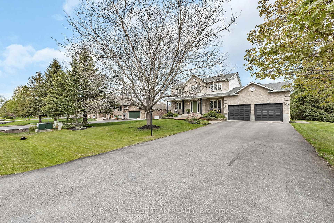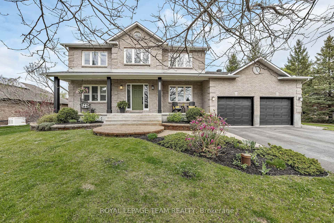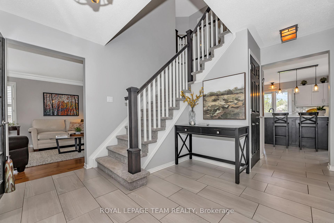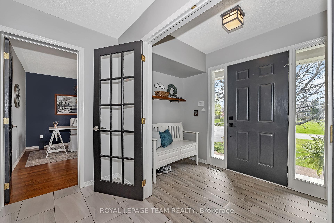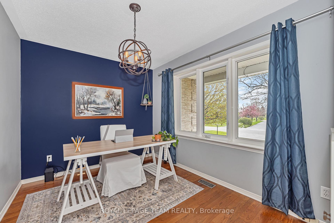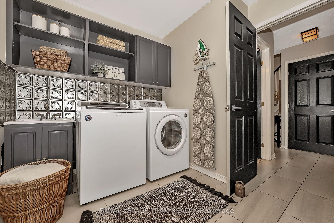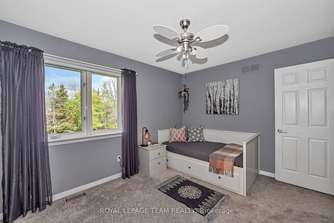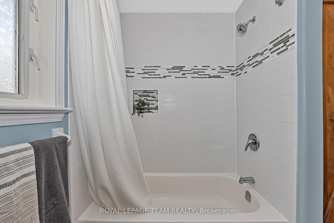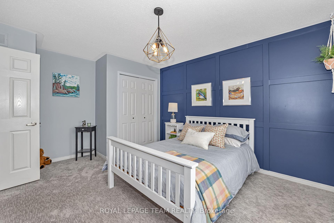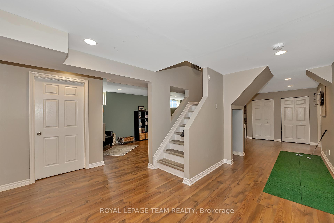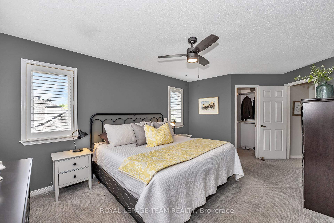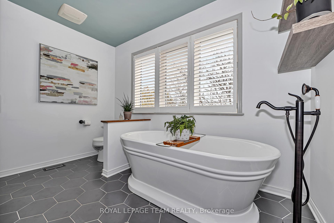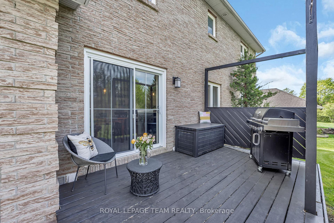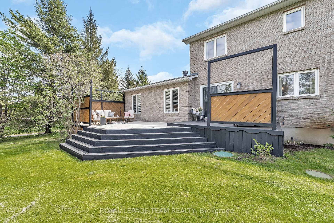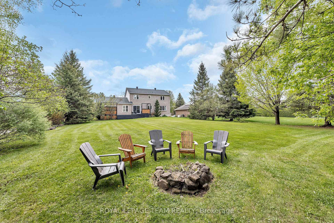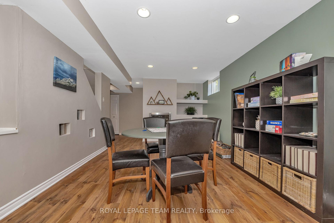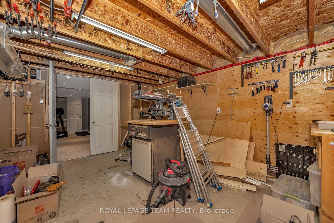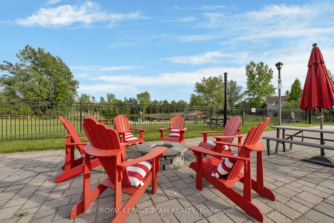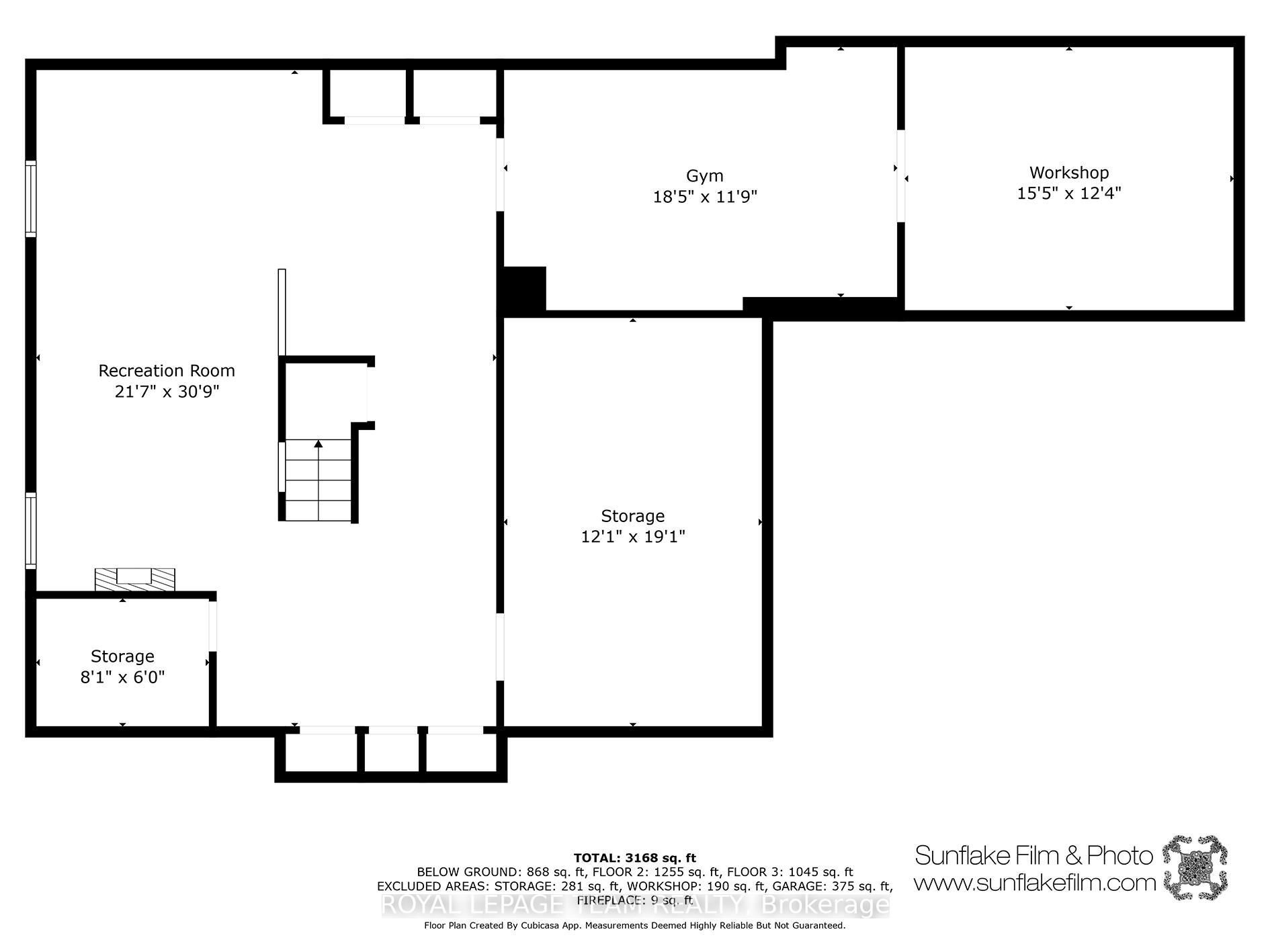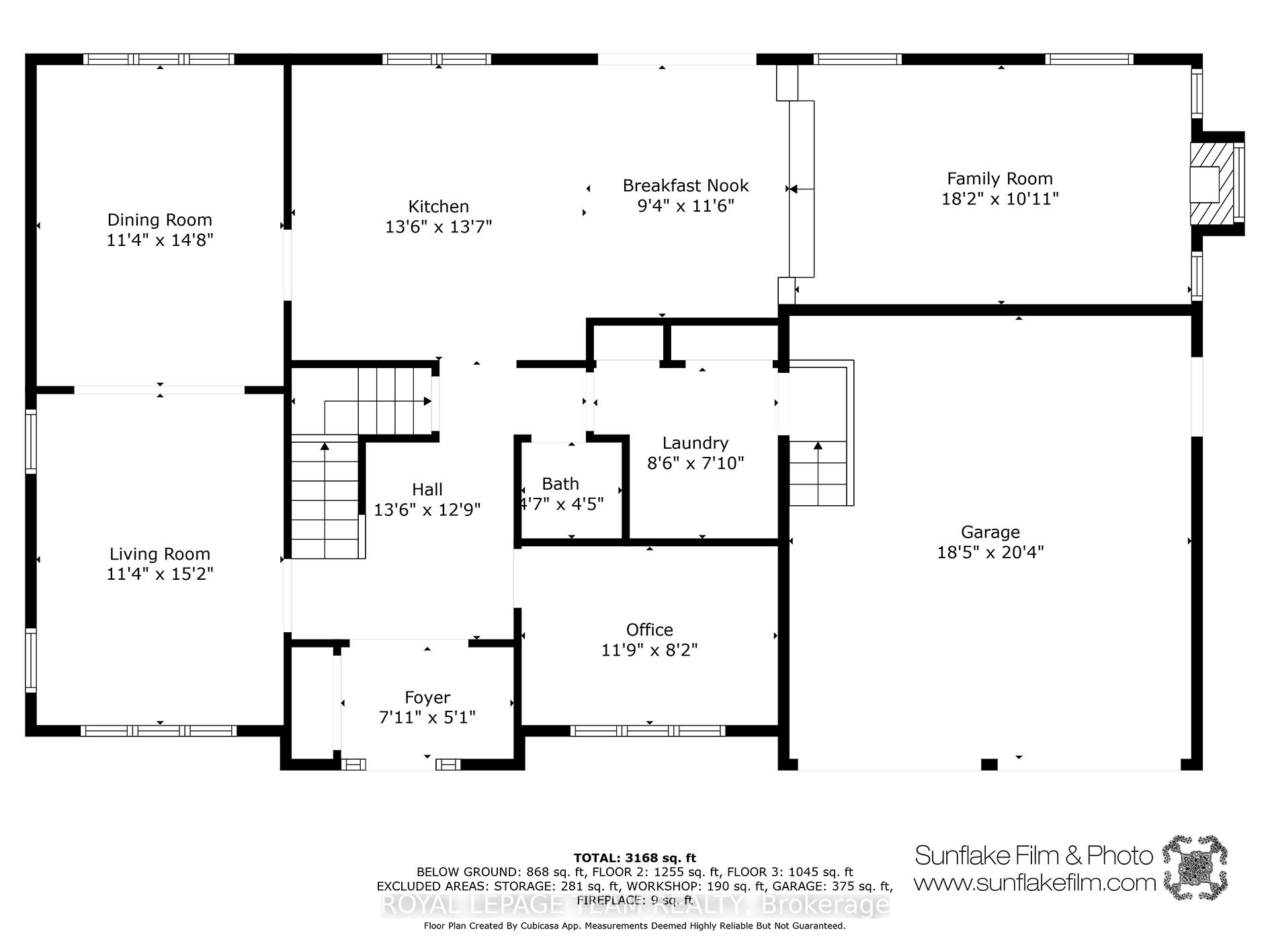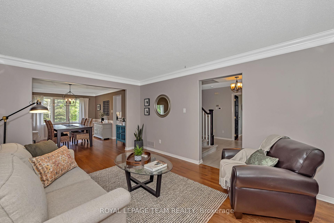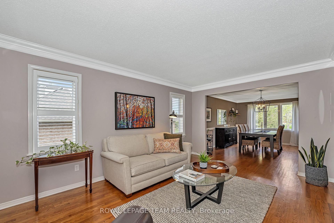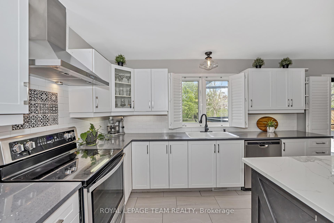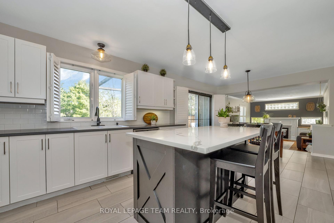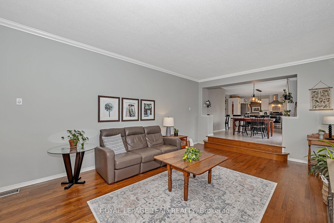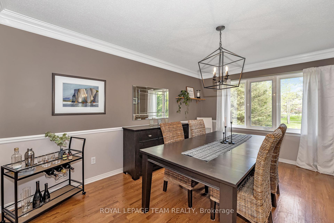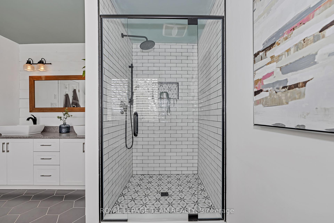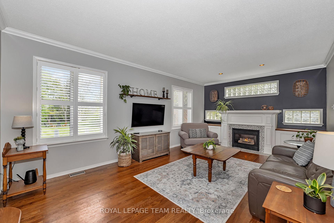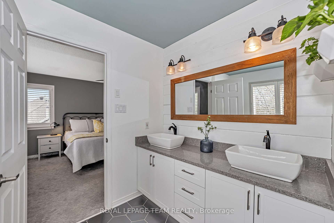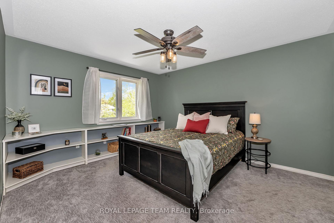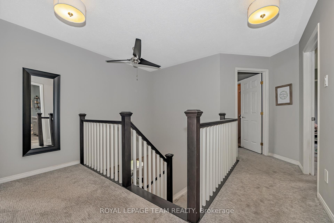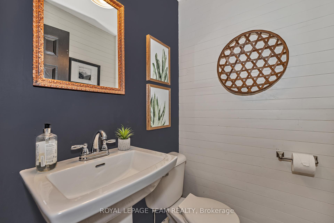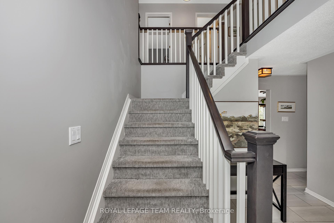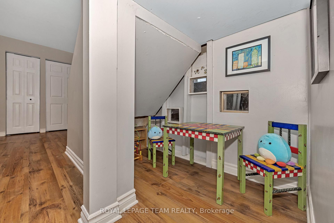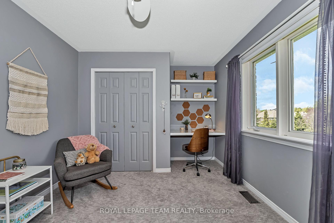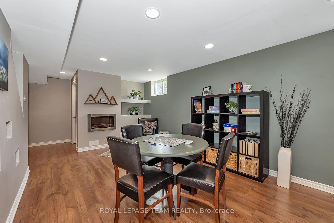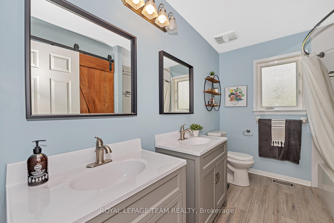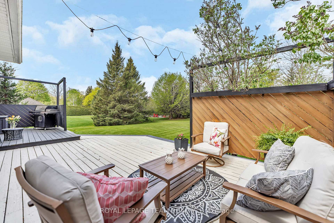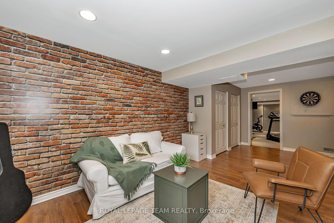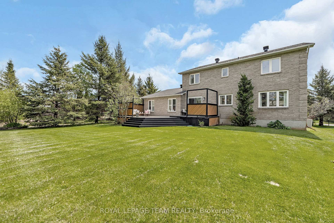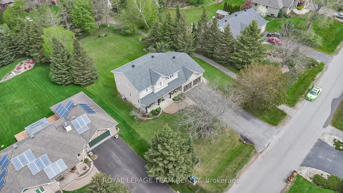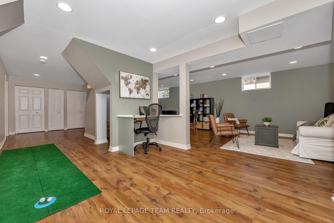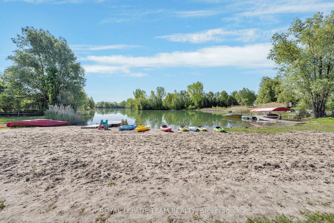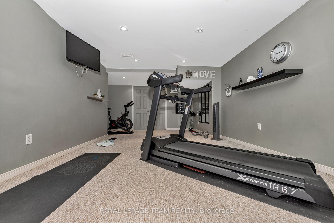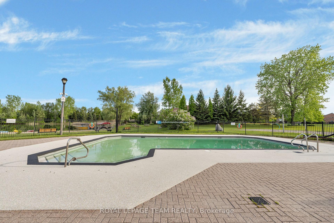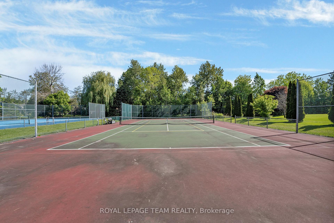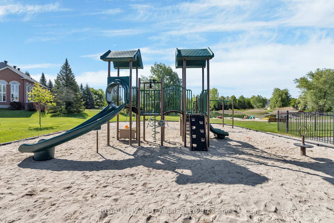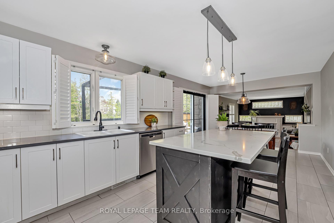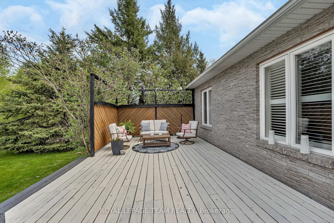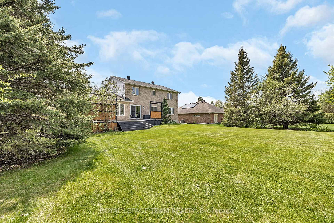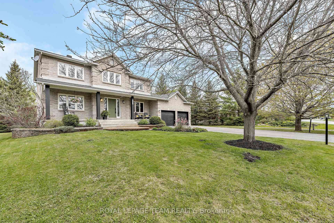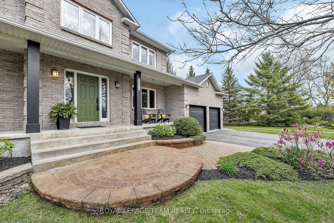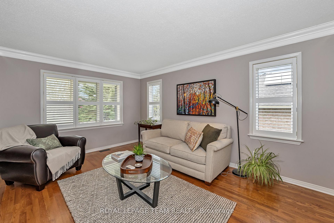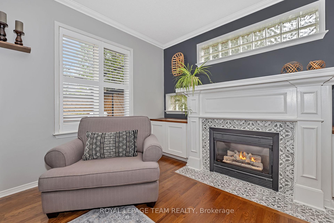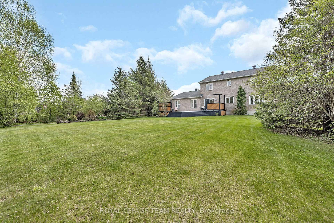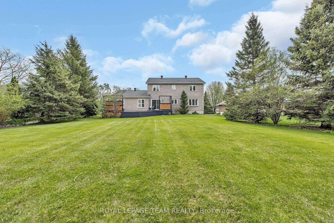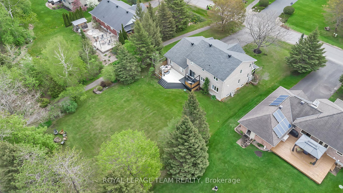$1,275,000
Available - For Sale
Listing ID: X12156681
6891 Twin Lakes Aven , Greely - Metcalfe - Osgoode - Vernon and, K4P 1P1, Ottawa
| Welcome to 6891 Twin Lakes Avenue in the much sought after neighborhood of Sunset Lakes, Greely. This beautiful estate home is located on a large, private lot with mature trees and beautiful perennial gardens and offers approx. 3,168 sq. ft. of luxurious living space with a much desired floorplan. Interlock walkways lead to your large covered front porch. The front foyer greets you with elegant french doors. The main floor offers a large living room with a formal dining room, both of which boast gleaming oak hardwood flooring and picture windows! The eat-in, upgraded gourmet kitchen is sure to please with numerous white shaker style cabinets, ceramic backsplash, contemporary quartz countertops, a quartz island with additional cabinetry, stainless steel appliances & a sink overlooking your private backyard oasis! The kitchen is open to the main floor family room which offers a beautiful, cozy, gas fireplace with built-in cabinetry. The main floor den located at the front of the home has a big bright picture window! The main floor laundry/mud room alslo leads to your oversized, double car garage. On the second floor the primary suite includes a generously sized primary bedroom, walk in closet & a 5 piece luxurious spa-like ensuite bath! The second, third and fourth bedrooms found on this level are all generously sized with a 4 piece family bath! The professionally finished lower level includes a recreation room w/electric fireplace, a gym, a workshop and pleanty of storage space! Enjoy the resort lifestyle this community offers which includes the exclusive use of the community lake, swimming, beach, dock, community watercraft (canoe, kayak, etc.) swimming pool, BBQ area, tennis/pickleball courts and walking trails throughout the community! For a nominal fee you can also enjoy tennis lessons and water ski lessons! Close to amenities & Hwy #416 & only 20 minutes to downtown Ottawa! A grand home on a beautilful lot in a fabulous, family friendly neighborhood! |
| Price | $1,275,000 |
| Taxes: | $5884.74 |
| Assessment Year: | 2024 |
| Occupancy: | Owner |
| Address: | 6891 Twin Lakes Aven , Greely - Metcalfe - Osgoode - Vernon and, K4P 1P1, Ottawa |
| Directions/Cross Streets: | Tranquil Gate |
| Rooms: | 11 |
| Rooms +: | 4 |
| Bedrooms: | 4 |
| Bedrooms +: | 0 |
| Family Room: | T |
| Basement: | Full, Finished |
| Level/Floor | Room | Length(ft) | Width(ft) | Descriptions | |
| Room 1 | Main | Foyer | 7.94 | 5.12 | French Doors |
| Room 2 | Main | Office | 11.74 | 8.17 | Picture Window |
| Room 3 | Main | Living Ro | 15.15 | 11.35 | Hardwood Floor, Large Window |
| Room 4 | Main | Dining Ro | 14.69 | 11.35 | Hardwood Floor, Picture Window |
| Room 5 | Main | Kitchen | 13.55 | 13.51 | Eat-in Kitchen, Ceramic Floor, Stainless Steel Appl |
| Room 6 | Main | Breakfast | 11.55 | 9.32 | Overlook Patio |
| Room 7 | Main | Family Ro | 18.17 | 10.96 | Hardwood Floor, Gas Fireplace |
| Room 8 | Main | Bathroom | 4.62 | 4.43 | 2 Pc Bath, Pedestal Sink |
| Room 9 | Main | Laundry | 8.46 | 7.84 | Access To Garage |
| Room 10 | Second | Primary B | 18.4 | 11.35 | Picture Window |
| Room 11 | Second | Bathroom | 10.17 | 9.38 | 5 Pc Ensuite |
| Room 12 | Second | Other | 8.17 | 4.85 | Walk-In Closet(s) |
| Room 13 | Second | Bedroom 2 | 14.37 | 11.74 | Large Closet, Large Window |
| Room 14 | Second | Bedroom 3 | 15.58 | 11.78 | Large Closet, Large Window |
| Room 15 | Second | Bedroom 4 | 14.46 | 9.84 | Large Closet, Large Window |
| Washroom Type | No. of Pieces | Level |
| Washroom Type 1 | 2 | Main |
| Washroom Type 2 | 3 | Second |
| Washroom Type 3 | 0 | |
| Washroom Type 4 | 0 | |
| Washroom Type 5 | 0 |
| Total Area: | 0.00 |
| Property Type: | Detached |
| Style: | 2-Storey |
| Exterior: | Brick |
| Garage Type: | Attached |
| (Parking/)Drive: | Inside Ent |
| Drive Parking Spaces: | 4 |
| Park #1 | |
| Parking Type: | Inside Ent |
| Park #2 | |
| Parking Type: | Inside Ent |
| Park #3 | |
| Parking Type: | Private |
| Pool: | None |
| Approximatly Square Footage: | 2000-2500 |
| CAC Included: | N |
| Water Included: | N |
| Cabel TV Included: | N |
| Common Elements Included: | N |
| Heat Included: | N |
| Parking Included: | N |
| Condo Tax Included: | N |
| Building Insurance Included: | N |
| Fireplace/Stove: | Y |
| Heat Type: | Forced Air |
| Central Air Conditioning: | Central Air |
| Central Vac: | N |
| Laundry Level: | Syste |
| Ensuite Laundry: | F |
| Sewers: | Septic |
$
%
Years
This calculator is for demonstration purposes only. Always consult a professional
financial advisor before making personal financial decisions.
| Although the information displayed is believed to be accurate, no warranties or representations are made of any kind. |
| ROYAL LEPAGE TEAM REALTY |
|
|

Massey Baradaran
Broker
Dir:
416 821 0606
Bus:
905 508 9500
Fax:
905 508 9590
| Virtual Tour | Book Showing | Email a Friend |
Jump To:
At a Glance:
| Type: | Freehold - Detached |
| Area: | Ottawa |
| Municipality: | Greely - Metcalfe - Osgoode - Vernon and |
| Neighbourhood: | 1601 - Greely |
| Style: | 2-Storey |
| Tax: | $5,884.74 |
| Beds: | 4 |
| Baths: | 3 |
| Fireplace: | Y |
| Pool: | None |
Locatin Map:
Payment Calculator:
