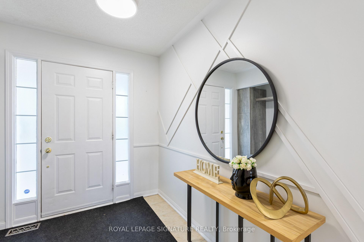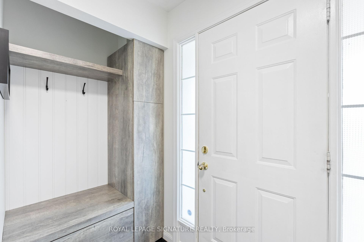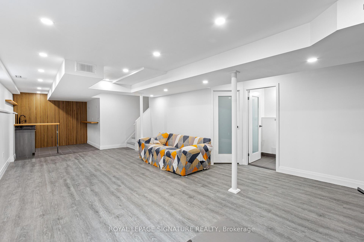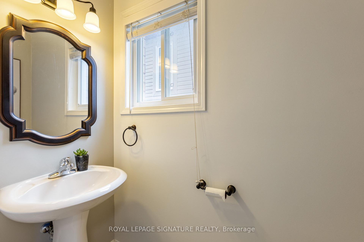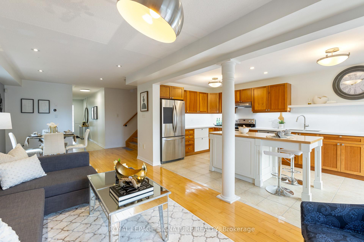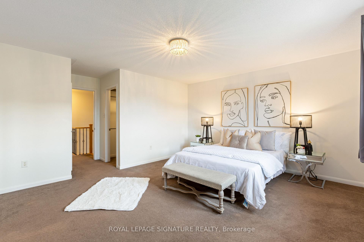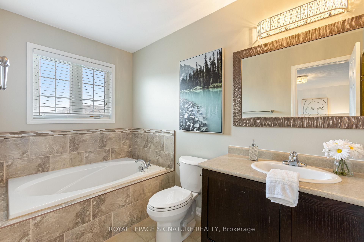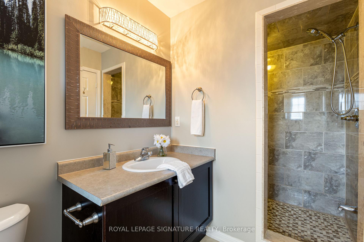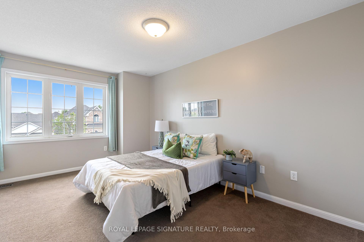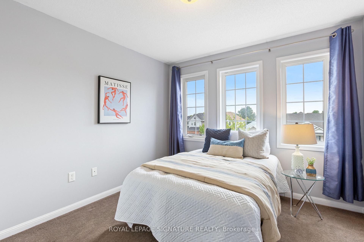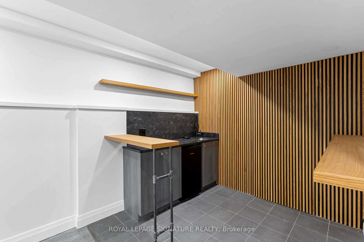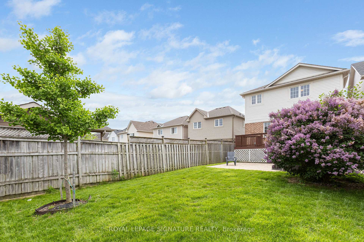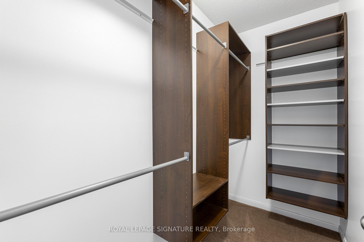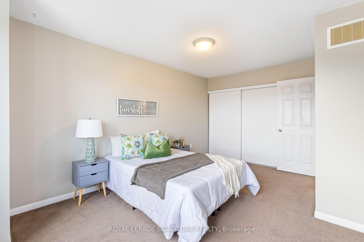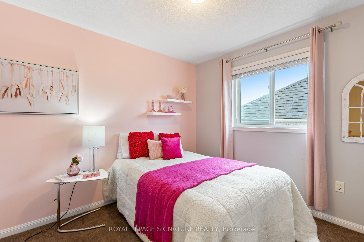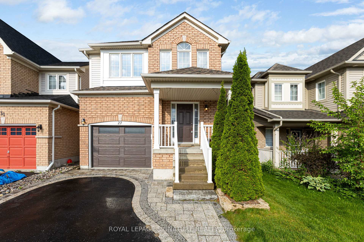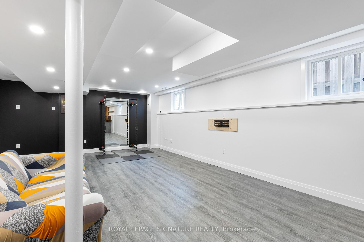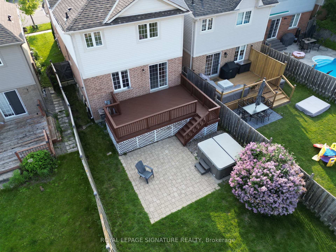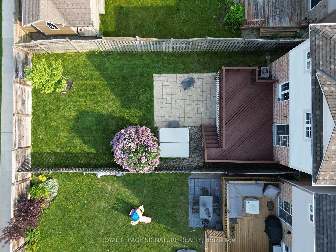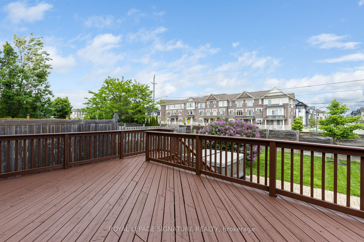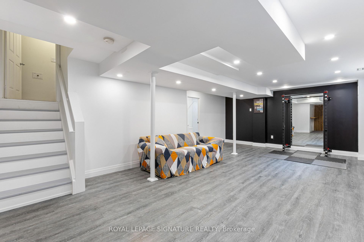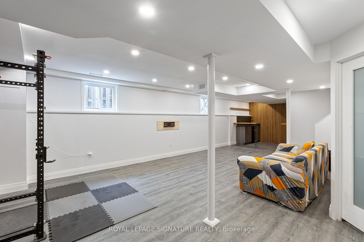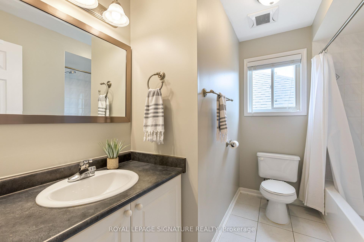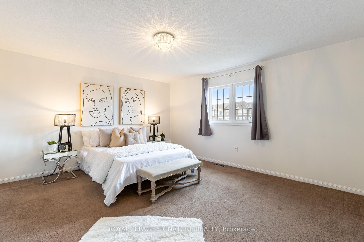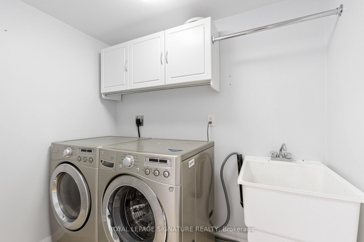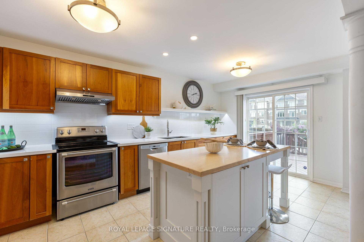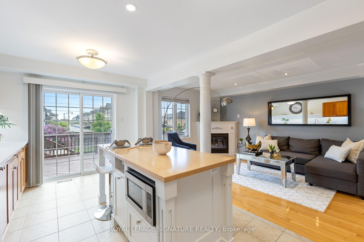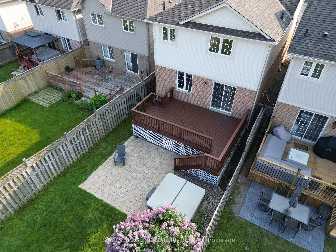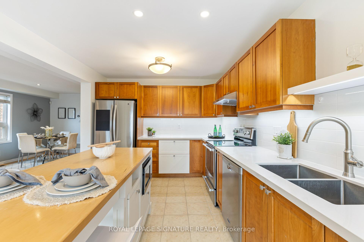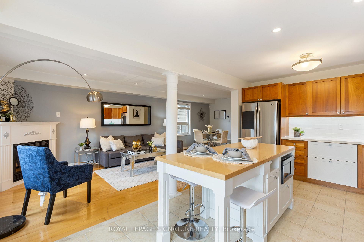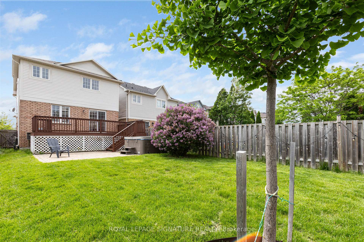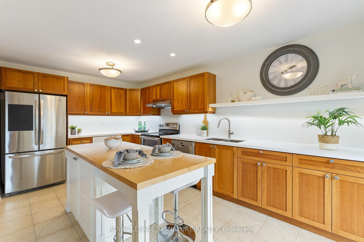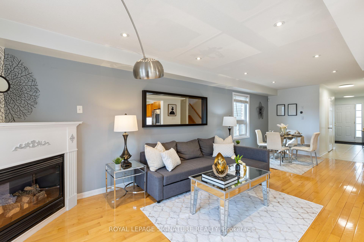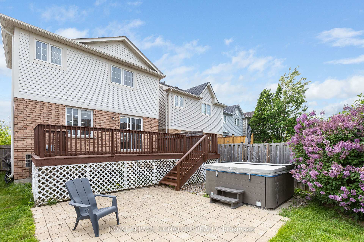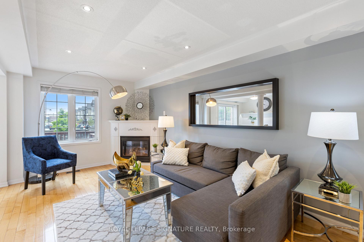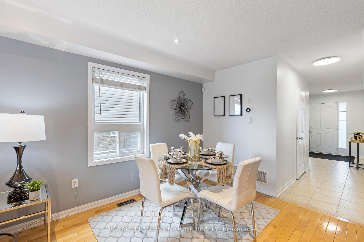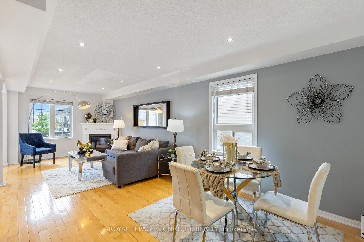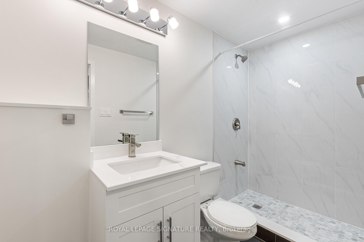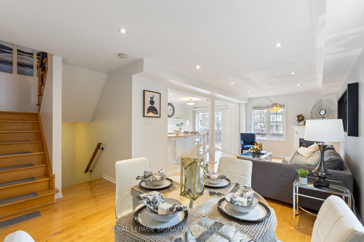$888,000
Available - For Sale
Listing ID: E12224392
27 Lunney Cres , Clarington, L1C 5P1, Durham
| Welcome to 27 Lunney Crescent A Turnkey Family Home with Smart Style & Space in Bowmanville! Nestled on quiet, tree-lined street, this beautifully maintained 4-bedroom, 4-bathroom home blends thoughtful upgrades with a warm, family-friendly layout. From the curb appeal to the hidden surprises inside, every detail has been carefully considered..Family-Friendly Location This home is just minutes to parks, trails, shopping, and schools (within a 5-minute drive). Easy access to public transit, Highway 401, and all the essentials of Bowmanville life. It's Clean, Move-In Ready & Full of Warmth.Every inch of this home has been lovingly cared for. It's the perfect blend of clean lines, modern updates, and family functionality-ideal for those looking for space to grow, entertain, and enjoy. Just unpack and settle in. This is the kind of home that makes the move feel right from day one. |
| Price | $888,000 |
| Taxes: | $5050.58 |
| Occupancy: | Partial |
| Address: | 27 Lunney Cres , Clarington, L1C 5P1, Durham |
| Directions/Cross Streets: | Scugog St. and Concession Rd. 3 |
| Rooms: | 11 |
| Bedrooms: | 4 |
| Bedrooms +: | 0 |
| Family Room: | F |
| Basement: | Finished |
| Level/Floor | Room | Length(ft) | Width(ft) | Descriptions | |
| Room 1 | Main | Foyer | 10.59 | 6.92 | Tile Floor, Recessed Lighting |
| Room 2 | Main | Laundry | 7.51 | 4.92 | Tile Floor, Recessed Lighting |
| Room 3 | Main | Dining Ro | 7.41 | 14.24 | Combined w/Living, Open Concept, Pot Lights |
| Room 4 | Main | Living Ro | 18.17 | 10.33 | Combined w/Dining, Open Concept, Gas Fireplace |
| Room 5 | Main | Kitchen | 17.74 | 10.07 | Centre Island, Pot Lights, W/O To Porch |
| Room 6 | Second | Primary B | 18.07 | 15.68 | Walk-In Closet(s), 4 Pc Ensuite, Overlooks Backyard |
| Room 7 | Second | Bedroom 2 | 15.74 | 10.99 | Closet, Window, Broadloom |
| Room 8 | Second | Bedroom 3 | 9.58 | 10.07 | Closet, Window, Broadloom |
| Room 9 | Second | Bedroom 4 | 14.83 | 10.23 | Closet, Window, Broadloom |
| Room 10 | Basement | Other | 7.25 | 8.07 | Laminate, Wet Bar, Pot Lights |
| Room 11 | Basement | Recreatio | 25.09 | 15.68 | Laminate, Pot Lights |
| Washroom Type | No. of Pieces | Level |
| Washroom Type 1 | 4 | Second |
| Washroom Type 2 | 4 | Second |
| Washroom Type 3 | 3 | Basement |
| Washroom Type 4 | 2 | Main |
| Washroom Type 5 | 0 | |
| Washroom Type 6 | 4 | Second |
| Washroom Type 7 | 4 | Second |
| Washroom Type 8 | 3 | Basement |
| Washroom Type 9 | 2 | Main |
| Washroom Type 10 | 0 |
| Total Area: | 0.00 |
| Property Type: | Detached |
| Style: | 2-Storey |
| Exterior: | Brick, Vinyl Siding |
| Garage Type: | Attached |
| (Parking/)Drive: | Private Do |
| Drive Parking Spaces: | 2 |
| Park #1 | |
| Parking Type: | Private Do |
| Park #2 | |
| Parking Type: | Private Do |
| Pool: | None |
| Approximatly Square Footage: | 1500-2000 |
| Property Features: | Fenced Yard, Public Transit |
| CAC Included: | N |
| Water Included: | N |
| Cabel TV Included: | N |
| Common Elements Included: | N |
| Heat Included: | N |
| Parking Included: | N |
| Condo Tax Included: | N |
| Building Insurance Included: | N |
| Fireplace/Stove: | Y |
| Heat Type: | Forced Air |
| Central Air Conditioning: | Central Air |
| Central Vac: | N |
| Laundry Level: | Syste |
| Ensuite Laundry: | F |
| Sewers: | Sewer |
$
%
Years
This calculator is for demonstration purposes only. Always consult a professional
financial advisor before making personal financial decisions.
| Although the information displayed is believed to be accurate, no warranties or representations are made of any kind. |
| ROYAL LEPAGE SIGNATURE REALTY |
|
|

Massey Baradaran
Broker
Dir:
416 821 0606
Bus:
905 508 9500
Fax:
905 508 9590
| Virtual Tour | Book Showing | Email a Friend |
Jump To:
At a Glance:
| Type: | Freehold - Detached |
| Area: | Durham |
| Municipality: | Clarington |
| Neighbourhood: | Bowmanville |
| Style: | 2-Storey |
| Tax: | $5,050.58 |
| Beds: | 4 |
| Baths: | 4 |
| Fireplace: | Y |
| Pool: | None |
Locatin Map:
Payment Calculator:
