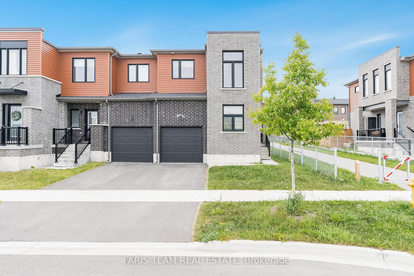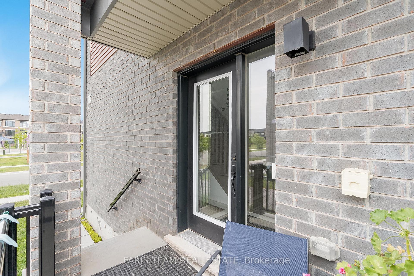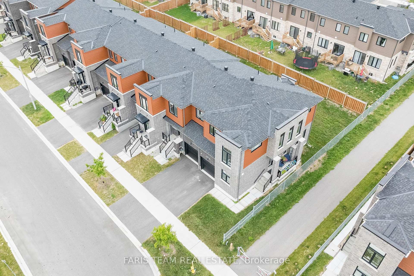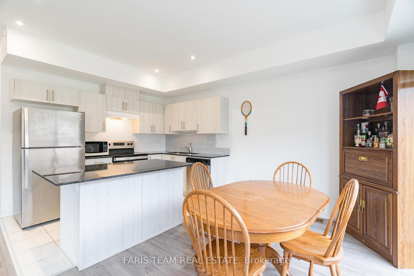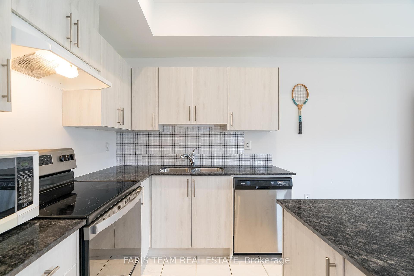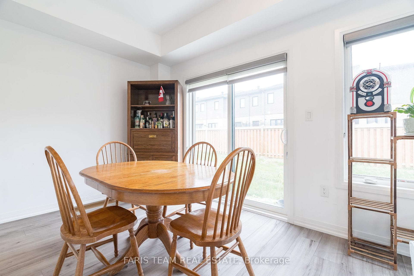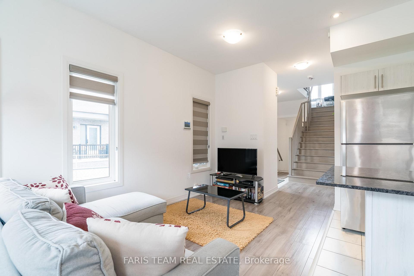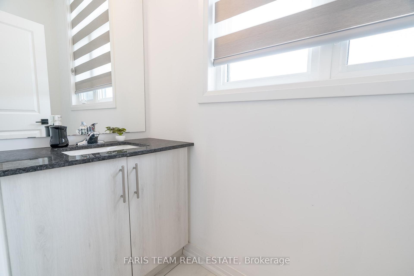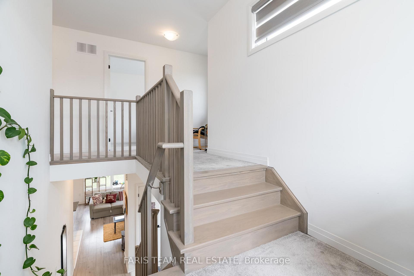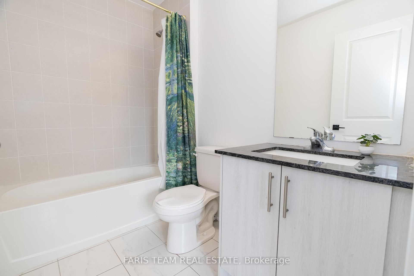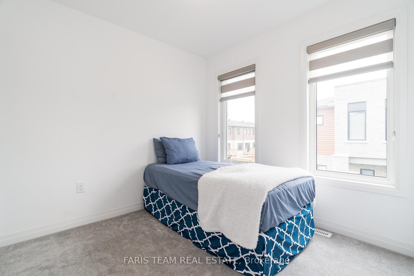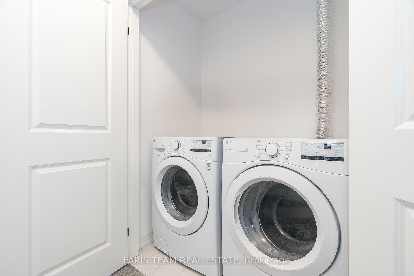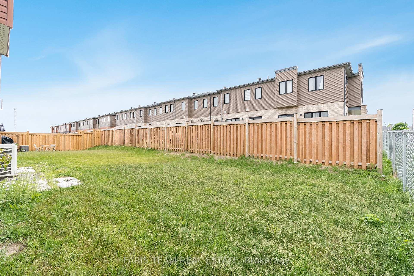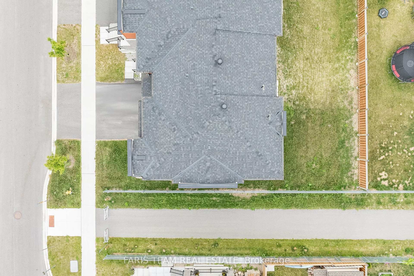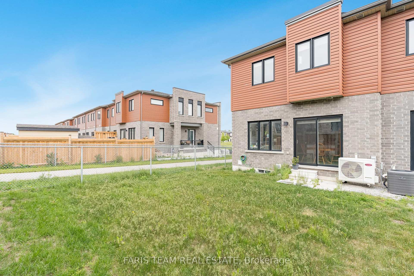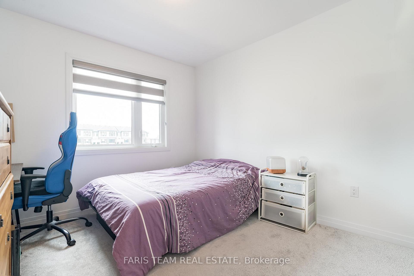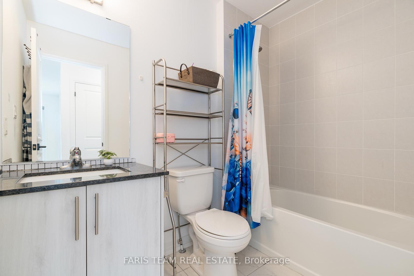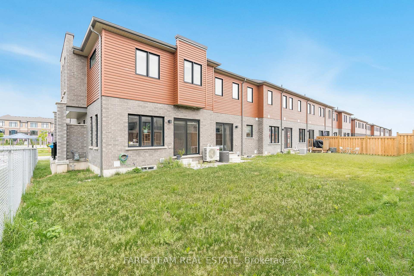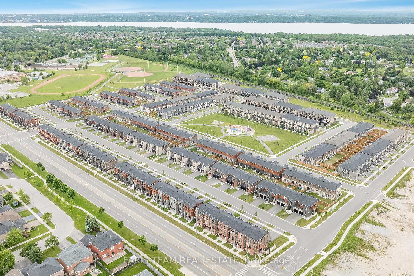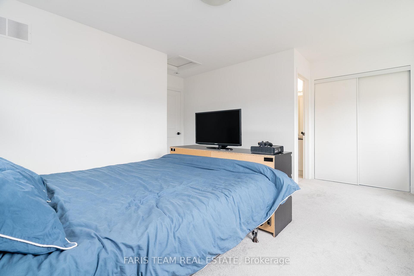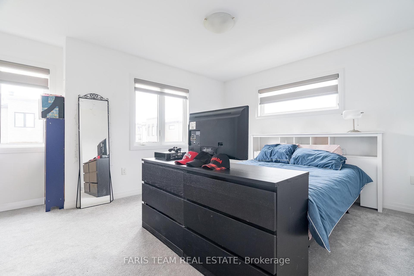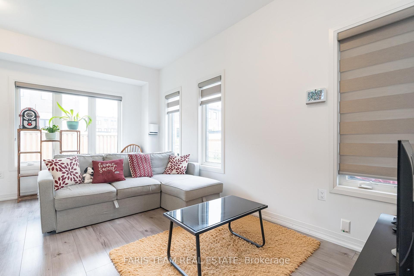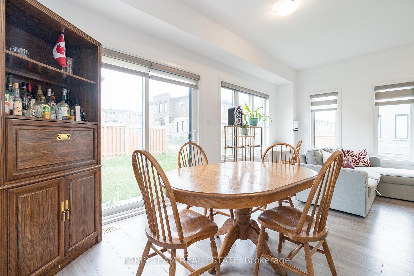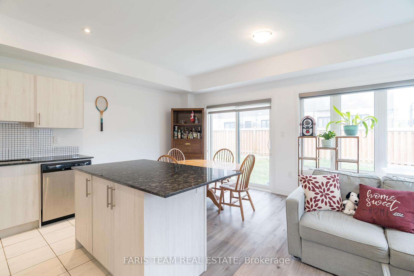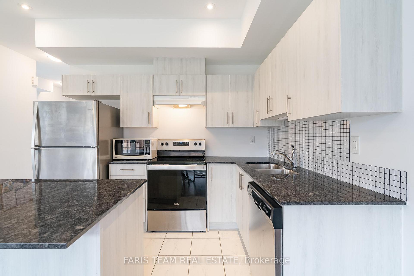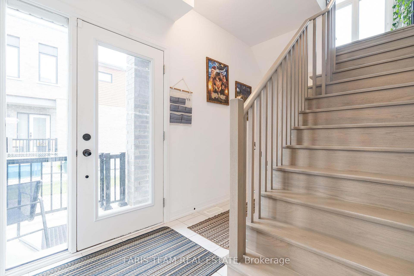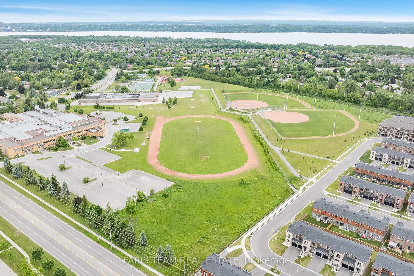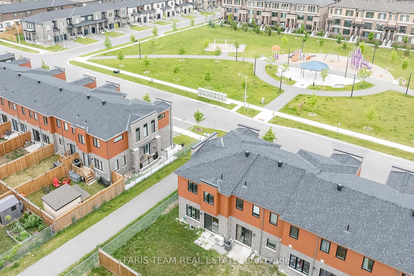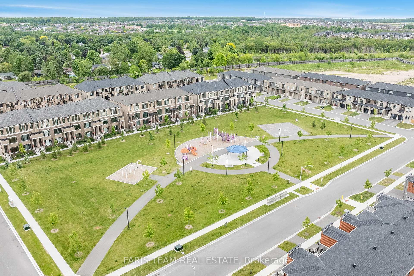$699,000
Available - For Sale
Listing ID: S12224395
97 Gateland Driv , Barrie, L9J 0N2, Simcoe
| Top 5 Reasons You Will Love This Home: 1) Welcome to bright, modern living in this spacious end-unit townhome offering over 1,400 square feet of beautiful upgraded space designed for comfort and functionality, ideal for families, professionals, or anyone seeking a stylish yet practical home 2) Step into the heart of the home, a contemporary kitchen with sleek stainless-steel appliances that flows effortlessly into the open-concept main level, enhanced by LED pot lights and 9' ceilings, delivering an airy, welcoming, and perfect layout for everyday living or entertaining 3) Upstairs, youll find three generously sized bedrooms and a well-appointed 4-piece bathroom, with a convenient powder room on the main level, along with innovative storage solutions throughout, ensuring everything has its place 4) Enjoy direct access from the garage and a bonus entrance from Yonge Street, offering flexibility whether you need a home office, studio space, or easy street-side access 5) Set directly across from a playground, perfectly positioned for family-friendly living and just located in one of Barries most sought-after communities, steps from shops, restaurants, and the Barrie South GO Station. 1,417 above grade sq.ft. plus an unfinished basement. Visit our website for more detailed information. |
| Price | $699,000 |
| Taxes: | $4174.99 |
| Occupancy: | Tenant |
| Address: | 97 Gateland Driv , Barrie, L9J 0N2, Simcoe |
| Acreage: | < .50 |
| Directions/Cross Streets: | Turnberry Ln/Gateland Dr |
| Rooms: | 6 |
| Bedrooms: | 3 |
| Bedrooms +: | 0 |
| Family Room: | T |
| Basement: | Unfinished, Full |
| Level/Floor | Room | Length(ft) | Width(ft) | Descriptions | |
| Room 1 | Main | Kitchen | 16.5 | 10.53 | Eat-in Kitchen, Ceramic Floor, W/O To Yard |
| Room 2 | Main | Family Ro | 18.83 | 9.05 | Laminate, Window, Recessed Lighting |
| Room 3 | Second | Den | 7.81 | 4.62 | Large Window |
| Room 4 | Second | Primary B | 16.4 | 16.17 | 4 Pc Ensuite, Closet, Window |
| Room 5 | Second | Bedroom | 10.23 | 10.1 | Closet, Window |
| Room 6 | Second | Bedroom | 8.76 | 8.69 | Closet, Window |
| Washroom Type | No. of Pieces | Level |
| Washroom Type 1 | 2 | Main |
| Washroom Type 2 | 4 | Second |
| Washroom Type 3 | 0 | |
| Washroom Type 4 | 0 | |
| Washroom Type 5 | 0 |
| Total Area: | 0.00 |
| Approximatly Age: | 0-5 |
| Property Type: | Att/Row/Townhouse |
| Style: | 2-Storey |
| Exterior: | Brick |
| Garage Type: | Attached |
| (Parking/)Drive: | Available |
| Drive Parking Spaces: | 1 |
| Park #1 | |
| Parking Type: | Available |
| Park #2 | |
| Parking Type: | Available |
| Pool: | None |
| Approximatly Age: | 0-5 |
| Approximatly Square Footage: | 1100-1500 |
| Property Features: | Park, Public Transit |
| CAC Included: | N |
| Water Included: | N |
| Cabel TV Included: | N |
| Common Elements Included: | N |
| Heat Included: | N |
| Parking Included: | N |
| Condo Tax Included: | N |
| Building Insurance Included: | N |
| Fireplace/Stove: | N |
| Heat Type: | Forced Air |
| Central Air Conditioning: | Central Air |
| Central Vac: | N |
| Laundry Level: | Syste |
| Ensuite Laundry: | F |
| Sewers: | Sewer |
$
%
Years
This calculator is for demonstration purposes only. Always consult a professional
financial advisor before making personal financial decisions.
| Although the information displayed is believed to be accurate, no warranties or representations are made of any kind. |
| FARIS TEAM REAL ESTATE |
|
|

Massey Baradaran
Broker
Dir:
416 821 0606
Bus:
905 508 9500
Fax:
905 508 9590
| Virtual Tour | Book Showing | Email a Friend |
Jump To:
At a Glance:
| Type: | Freehold - Att/Row/Townhouse |
| Area: | Simcoe |
| Municipality: | Barrie |
| Neighbourhood: | Painswick South |
| Style: | 2-Storey |
| Approximate Age: | 0-5 |
| Tax: | $4,174.99 |
| Beds: | 3 |
| Baths: | 3 |
| Fireplace: | N |
| Pool: | None |
Locatin Map:
Payment Calculator:
