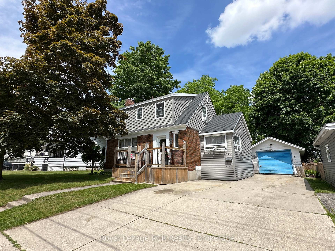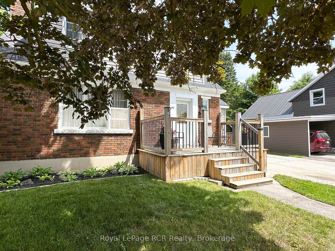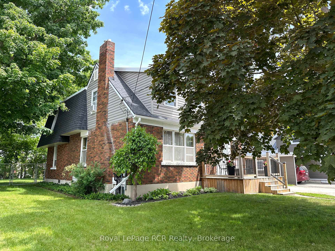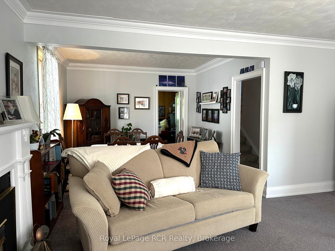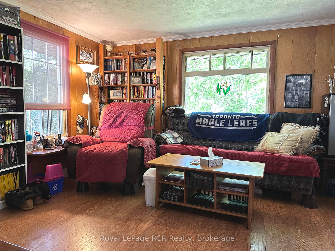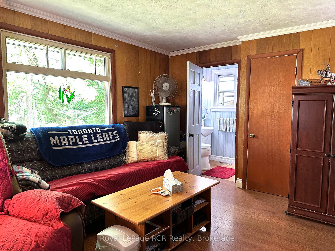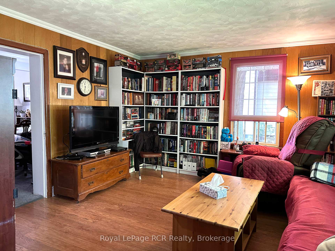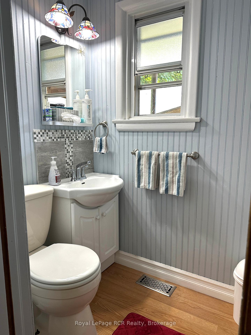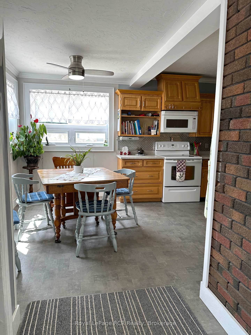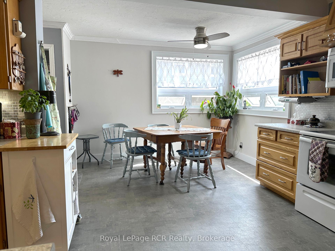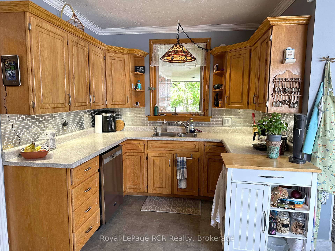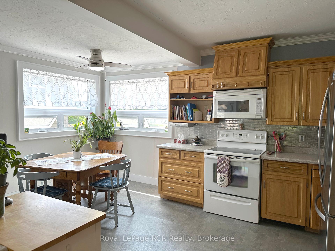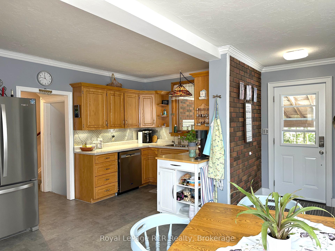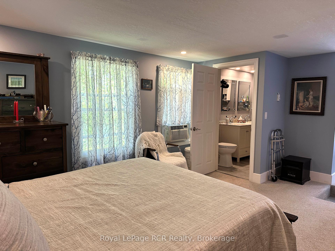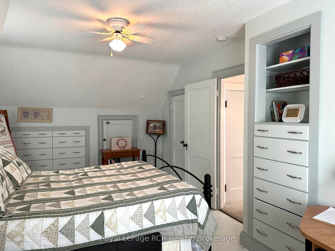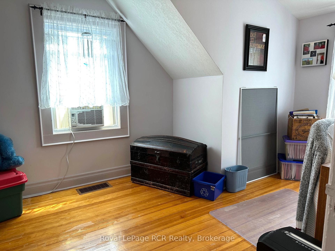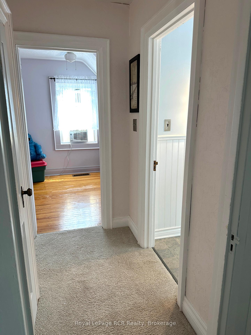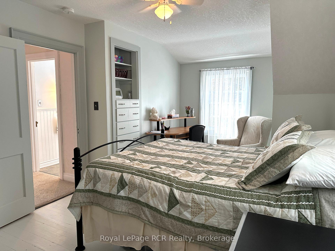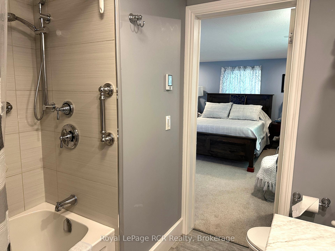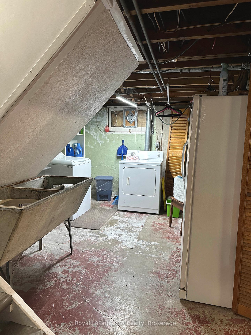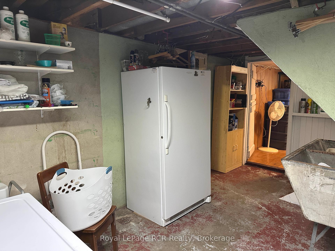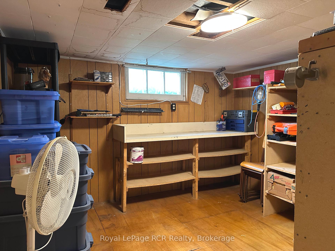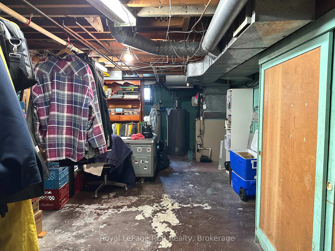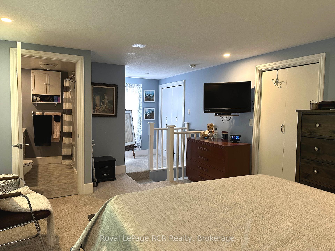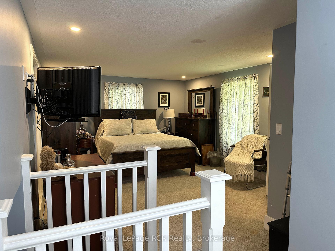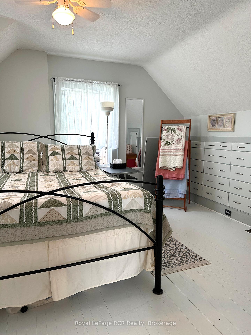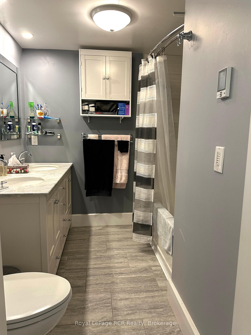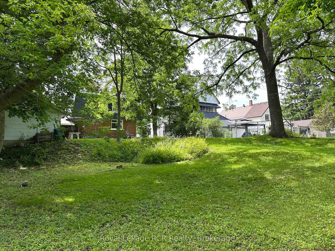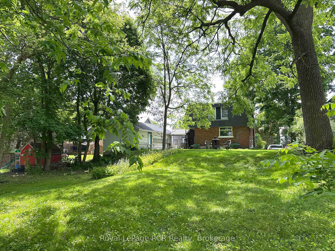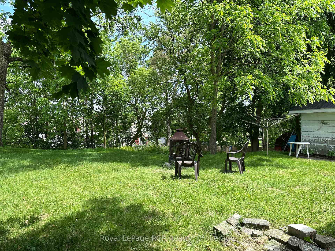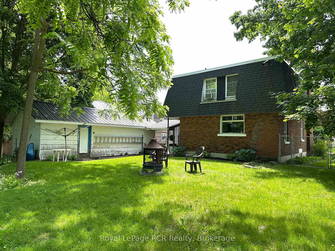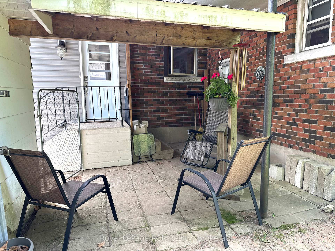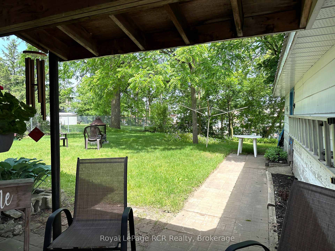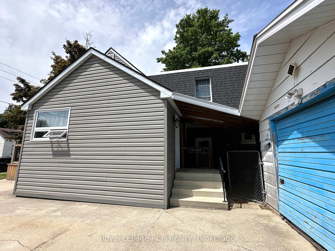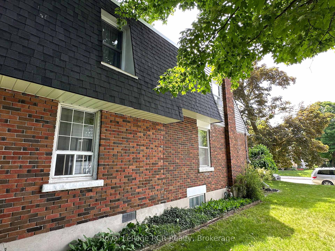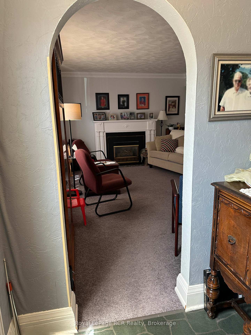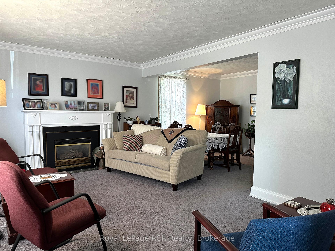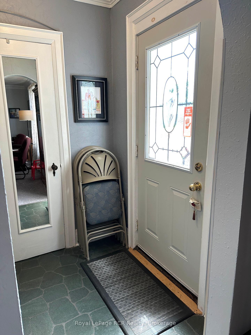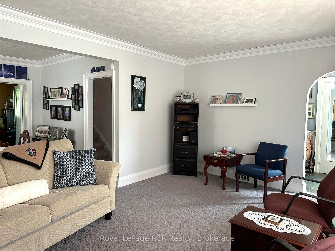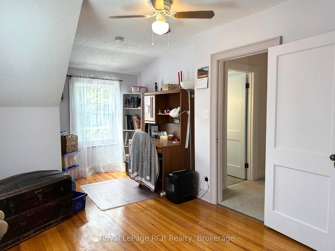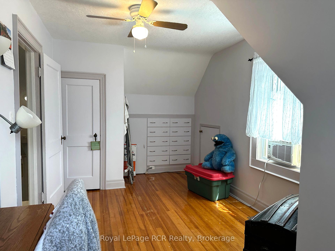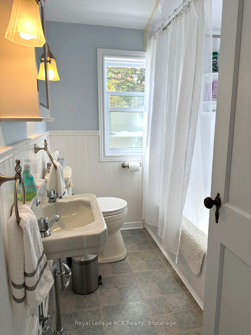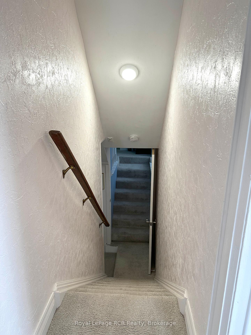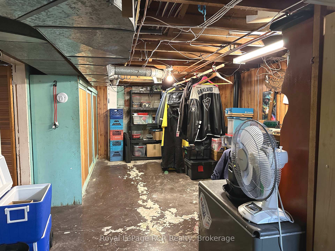$489,900
Available - For Sale
Listing ID: X12223877
298 8th Stre , Hanover, N4N 1J7, Grey County
| Cherished family home for over 33 years and now ready for the next family to enjoy it as much as the current owners have. Welcome home to 298 8th Street in Hanover. This 3 bedroom, 2.5 bath 2 storey home sits on a generous fenced in lot, within quick walking distance to Holy Family School/Church, main street and P&H Centre/Hanover Raceway. Walk inside to your large eat-in kitchen with plenty of cabinets throughout, cozy living room with gas fireplace and adjoining dining room. The main floor also has a den/office space that could be your 4th bedroom, complete with a 2pc bath. Upstairs youll find your large private primary bedroom, with newly renovated 4 pc ensuite along with 2 extra bedrooms and a 4pc bath. The basement level has laundry, utility area, plenty of storage and a walk-up to the rear yard. Finished with a detached single car garage, this home is the complete package. Many updates throughout the years include some windows, roof, and siding. Appliances are included as well to get you started! Make sure you call your Realtor and see this one today! |
| Price | $489,900 |
| Taxes: | $3284.00 |
| Assessment Year: | 2025 |
| Occupancy: | Owner |
| Address: | 298 8th Stre , Hanover, N4N 1J7, Grey County |
| Directions/Cross Streets: | 7th Ave and 8th St |
| Rooms: | 13 |
| Bedrooms: | 3 |
| Bedrooms +: | 0 |
| Family Room: | F |
| Basement: | Partially Fi |
| Level/Floor | Room | Length(ft) | Width(ft) | Descriptions | |
| Room 1 | Main | Kitchen | 16.01 | 16.99 | Eat-in Kitchen |
| Room 2 | Main | Living Ro | 18.01 | 12 | Gas Fireplace |
| Room 3 | Main | Dining Ro | 10.99 | 10.99 | |
| Room 4 | Main | Den | 12.99 | 14.07 | 2 Pc Bath, Combined w/Office |
| Room 5 | Main | Bathroom | 4.99 | 4 | 2 Pc Bath, Walk-Out |
| Room 6 | Second | Primary B | 22.99 | 12.99 | 4 Pc Ensuite |
| Room 7 | Second | Bathroom | 8 | 8 | 4 Pc Ensuite |
| Room 8 | Second | Bedroom | 18.01 | 8.99 | |
| Room 9 | Second | Bedroom | 18.01 | 10.99 | |
| Room 10 | Second | Bathroom | 6 | 8 | 4 Pc Bath |
| Room 11 | Basement | Laundry | 16.01 | 10.99 | |
| Room 12 | Basement | Utility R | 10 | 10.99 | |
| Room 13 | Basement | Workshop | 26.99 | 10.99 |
| Washroom Type | No. of Pieces | Level |
| Washroom Type 1 | 2 | Main |
| Washroom Type 2 | 4 | Second |
| Washroom Type 3 | 4 | Second |
| Washroom Type 4 | 0 | |
| Washroom Type 5 | 0 | |
| Washroom Type 6 | 2 | Main |
| Washroom Type 7 | 4 | Second |
| Washroom Type 8 | 4 | Second |
| Washroom Type 9 | 0 | |
| Washroom Type 10 | 0 | |
| Washroom Type 11 | 2 | Main |
| Washroom Type 12 | 4 | Second |
| Washroom Type 13 | 4 | Second |
| Washroom Type 14 | 0 | |
| Washroom Type 15 | 0 |
| Total Area: | 0.00 |
| Approximatly Age: | 51-99 |
| Property Type: | Detached |
| Style: | 2-Storey |
| Exterior: | Brick, Vinyl Siding |
| Garage Type: | Detached |
| (Parking/)Drive: | Private Do |
| Drive Parking Spaces: | 3 |
| Park #1 | |
| Parking Type: | Private Do |
| Park #2 | |
| Parking Type: | Private Do |
| Pool: | None |
| Other Structures: | None |
| Approximatly Age: | 51-99 |
| Approximatly Square Footage: | 1500-2000 |
| Property Features: | Fenced Yard, Hospital |
| CAC Included: | N |
| Water Included: | N |
| Cabel TV Included: | N |
| Common Elements Included: | N |
| Heat Included: | N |
| Parking Included: | N |
| Condo Tax Included: | N |
| Building Insurance Included: | N |
| Fireplace/Stove: | Y |
| Heat Type: | Forced Air |
| Central Air Conditioning: | Window Unit |
| Central Vac: | N |
| Laundry Level: | Syste |
| Ensuite Laundry: | F |
| Sewers: | Sewer |
| Water: | Reverse O |
| Water Supply Types: | Reverse Osmo |
$
%
Years
This calculator is for demonstration purposes only. Always consult a professional
financial advisor before making personal financial decisions.
| Although the information displayed is believed to be accurate, no warranties or representations are made of any kind. |
| Royal LePage RCR Realty |
|
|

Massey Baradaran
Broker
Dir:
416 821 0606
Bus:
905 508 9500
Fax:
905 508 9590
| Book Showing | Email a Friend |
Jump To:
At a Glance:
| Type: | Freehold - Detached |
| Area: | Grey County |
| Municipality: | Hanover |
| Neighbourhood: | Hanover |
| Style: | 2-Storey |
| Approximate Age: | 51-99 |
| Tax: | $3,284 |
| Beds: | 3 |
| Baths: | 3 |
| Fireplace: | Y |
| Pool: | None |
Locatin Map:
Payment Calculator:
