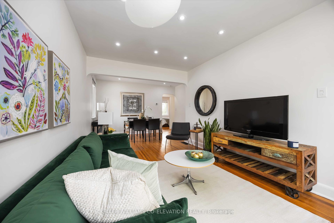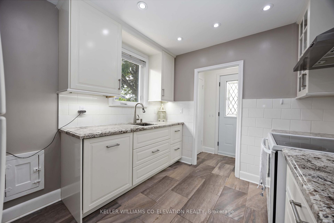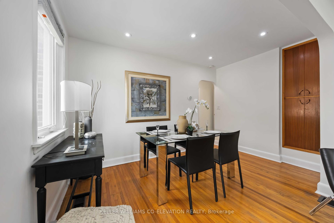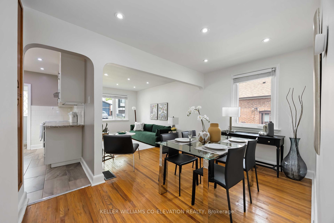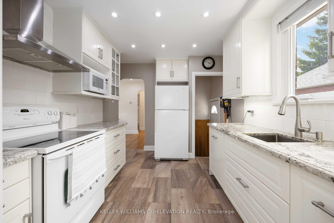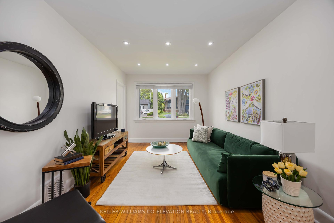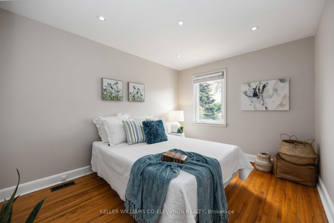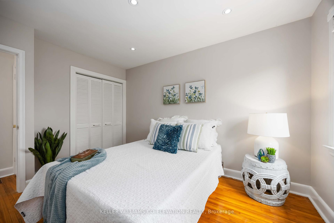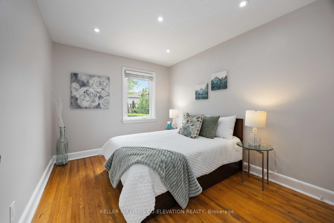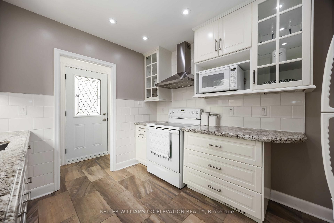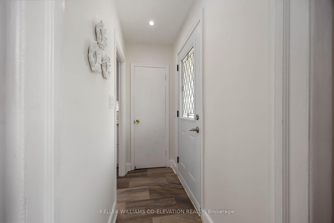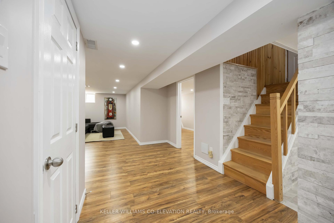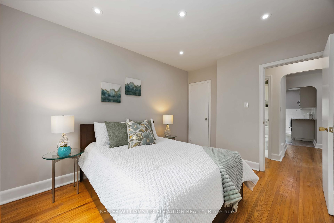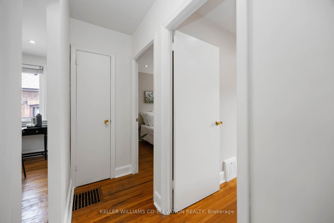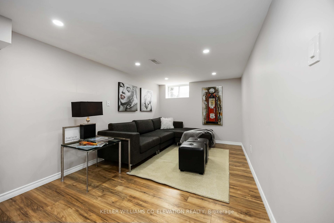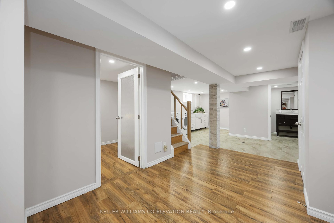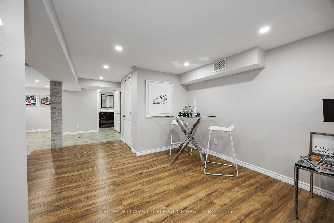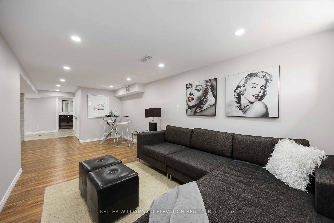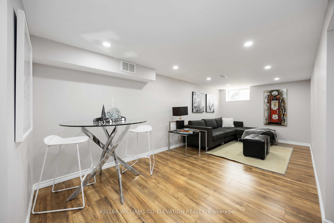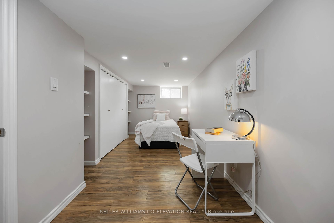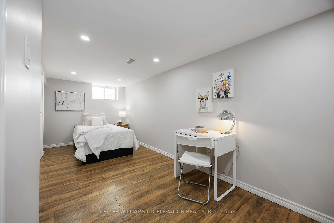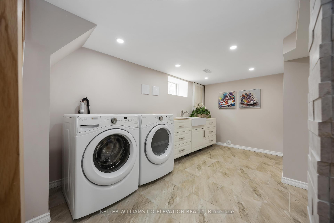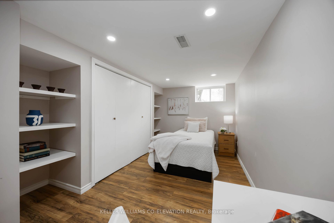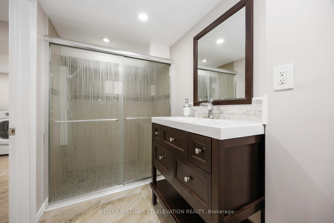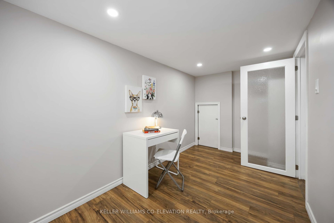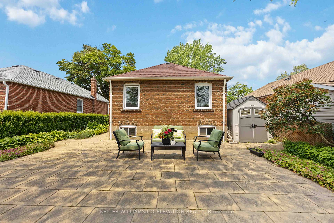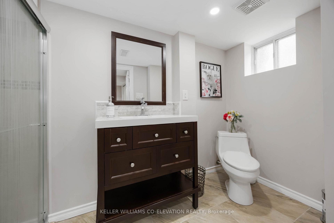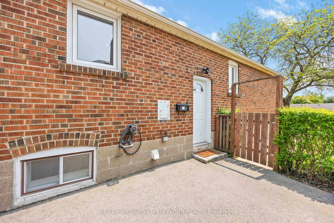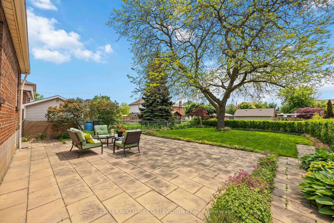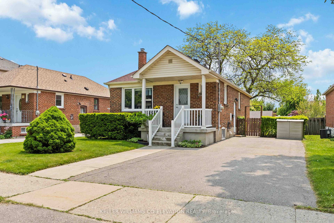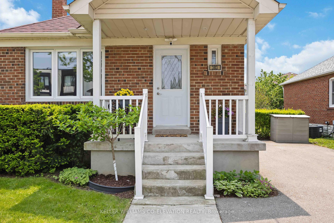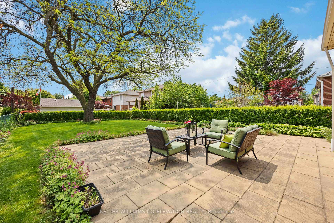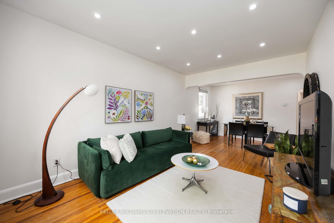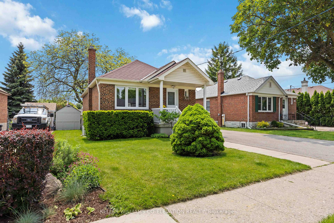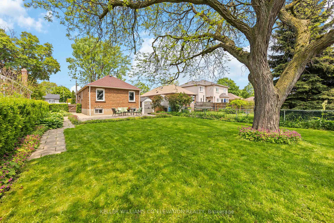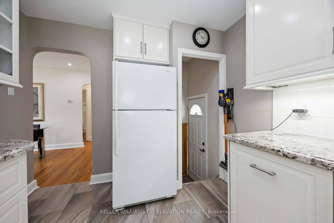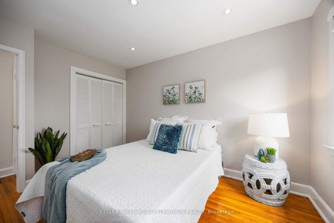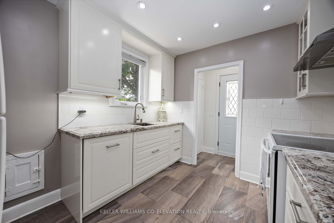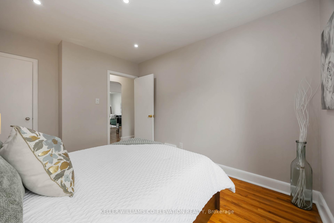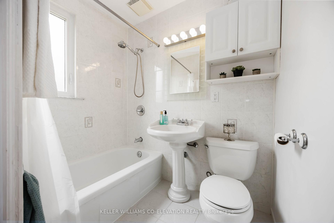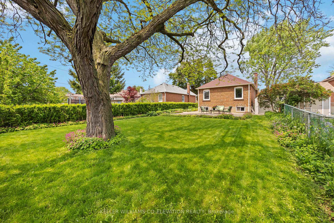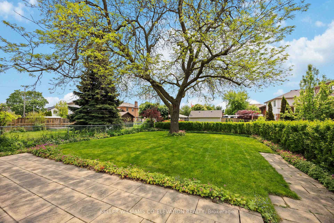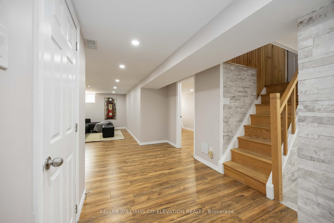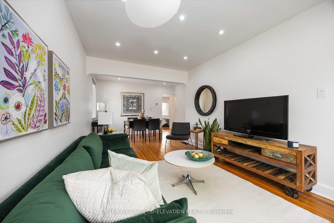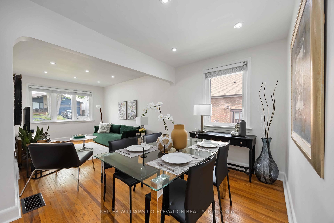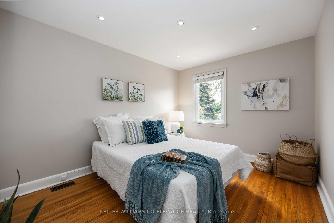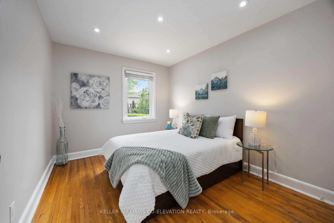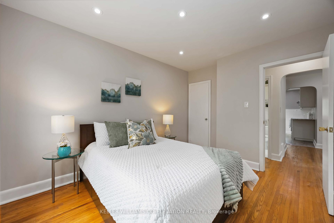$1,099,800
Available - For Sale
Listing ID: W12197277
383 Rimilton Aven , Toronto, M8W 2G1, Toronto
| Charming & Updated Bungalow in Prime ALDERWOOD! Welcome to this beautifully maintained 2+1 bedroom bungalow nestled on a generous 43x132 ft lot in South Etobicokes highly sought-after Alderwood community. This home offers a perfect blend of comfort, style, and potential. Ideal for families or savvy investors! A fully renovated kitchen with granite countertops, natural stone flooring, a breakfast bar, and custom cabinetry with elegant glass inserts. Freshly painted, pot lights throughout, creating a clean, modern feel.The separate side entrance leads to a renovated basement, offering a large, bright space with one bedroom (plus potential for a second), a full bathroom, expansive laundry room, and rough-ins ready for a second kitchen making it ideal for an in-law suite or future rental income. Enjoy your mornings or entertain guests in the sun-filled, south-facing private backyard, complete with a spacious patio and garden shed. Perfect for summer gatherings or quiet relaxation. Additionally, a security camera system, driveway for up to 3 cars and more, Prime location near parks, schools, shopping, TTC, GO Transit, Sherway Gardens, major highways.Don't miss the opportunity to make this versatile, turn-key home yours, live in comfort today and build value for tomorrow! OPEN HOUSE SATURDAYand SUNDAY (21st and 22nd) |
| Price | $1,099,800 |
| Taxes: | $4547.15 |
| Assessment Year: | 2025 |
| Occupancy: | Vacant |
| Address: | 383 Rimilton Aven , Toronto, M8W 2G1, Toronto |
| Directions/Cross Streets: | Valermo and Brown's Line |
| Rooms: | 5 |
| Rooms +: | 1 |
| Bedrooms: | 2 |
| Bedrooms +: | 1 |
| Family Room: | F |
| Basement: | Finished, Separate Ent |
| Level/Floor | Room | Length(ft) | Width(ft) | Descriptions | |
| Room 1 | Main | Living Ro | 14.66 | 11.15 | Picture Window, Hardwood Floor, Window |
| Room 2 | Main | Dining Ro | 12.63 | 7.84 | Combined w/Living, Hardwood Floor, Window |
| Room 3 | Main | Kitchen | 11.02 | 9.25 | Breakfast Bar, Tile Floor, Granite Counters |
| Room 4 | Main | Primary B | 12.56 | 10.5 | Hardwood Floor, Closet, Window |
| Room 5 | Main | Bedroom | 12.56 | 9.51 | Hardwood Floor, Closet, Window |
| Room 6 | Lower | Laundry | 13.74 | 9.74 | Tile Floor, Laundry Sink, Window |
| Room 7 | Lower | Recreatio | 18.89 | 8.76 | Laminate, Window |
| Room 8 | Lower | Bedroom | 10.66 | 9.74 | Laminate, Closet, Window |
| Room 9 | Lower | Bathroom | 6.66 | 4.99 | Tile Floor, 3 Pc Bath, Window |
| Washroom Type | No. of Pieces | Level |
| Washroom Type 1 | 4 | Main |
| Washroom Type 2 | 3 | Basement |
| Washroom Type 3 | 0 | |
| Washroom Type 4 | 0 | |
| Washroom Type 5 | 0 |
| Total Area: | 0.00 |
| Approximatly Age: | 51-99 |
| Property Type: | Detached |
| Style: | Bungalow |
| Exterior: | Brick |
| Garage Type: | None |
| (Parking/)Drive: | Private |
| Drive Parking Spaces: | 3 |
| Park #1 | |
| Parking Type: | Private |
| Park #2 | |
| Parking Type: | Private |
| Pool: | None |
| Other Structures: | Garden Shed |
| Approximatly Age: | 51-99 |
| Approximatly Square Footage: | 700-1100 |
| Property Features: | Fenced Yard, Park |
| CAC Included: | N |
| Water Included: | N |
| Cabel TV Included: | N |
| Common Elements Included: | N |
| Heat Included: | N |
| Parking Included: | N |
| Condo Tax Included: | N |
| Building Insurance Included: | N |
| Fireplace/Stove: | N |
| Heat Type: | Forced Air |
| Central Air Conditioning: | Central Air |
| Central Vac: | N |
| Laundry Level: | Syste |
| Ensuite Laundry: | F |
| Sewers: | Sewer |
$
%
Years
This calculator is for demonstration purposes only. Always consult a professional
financial advisor before making personal financial decisions.
| Although the information displayed is believed to be accurate, no warranties or representations are made of any kind. |
| KELLER WILLIAMS CO-ELEVATION REALTY |
|
|

Massey Baradaran
Broker
Dir:
416 821 0606
Bus:
905 508 9500
Fax:
905 508 9590
| Virtual Tour | Book Showing | Email a Friend |
Jump To:
At a Glance:
| Type: | Freehold - Detached |
| Area: | Toronto |
| Municipality: | Toronto W06 |
| Neighbourhood: | Alderwood |
| Style: | Bungalow |
| Approximate Age: | 51-99 |
| Tax: | $4,547.15 |
| Beds: | 2+1 |
| Baths: | 2 |
| Fireplace: | N |
| Pool: | None |
Locatin Map:
Payment Calculator:
