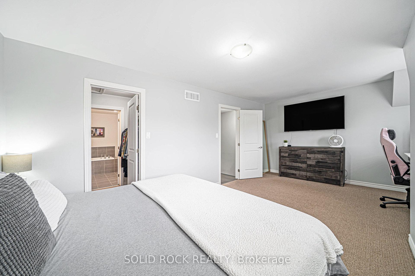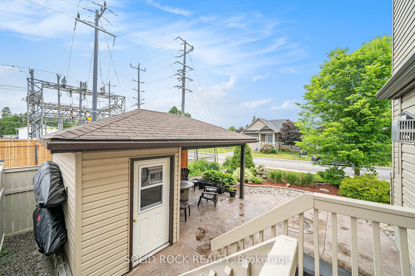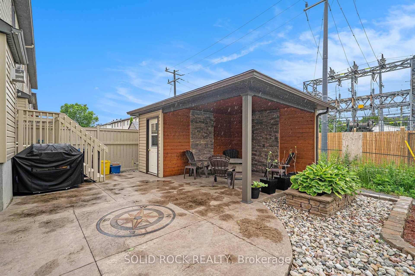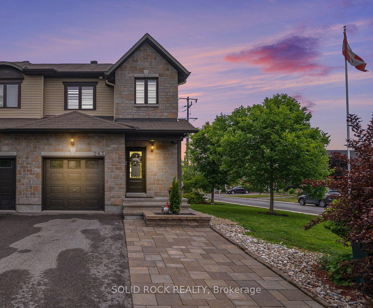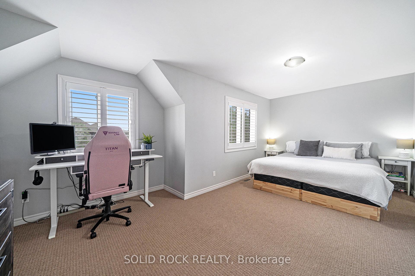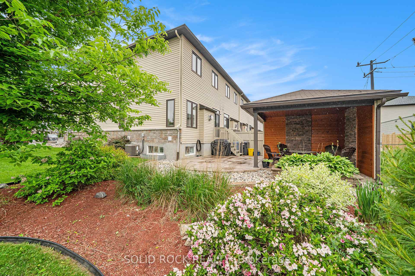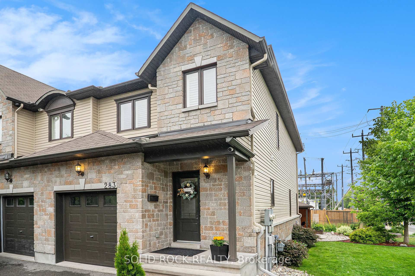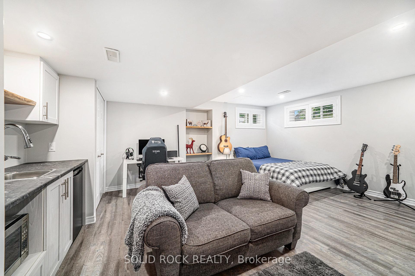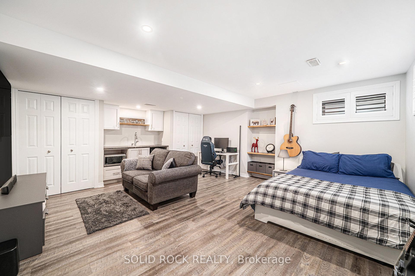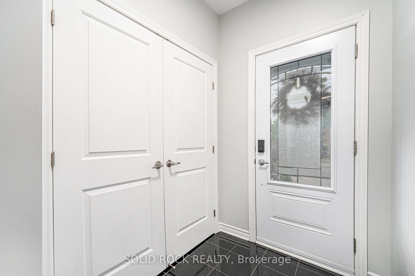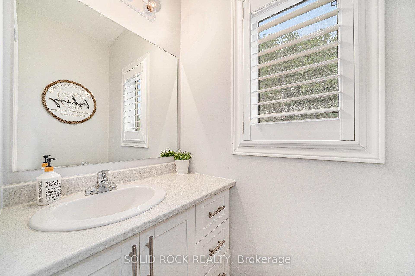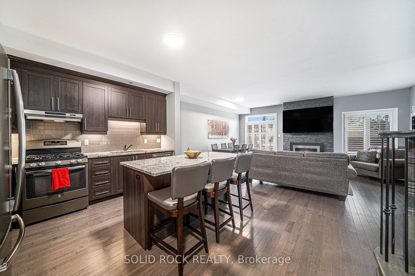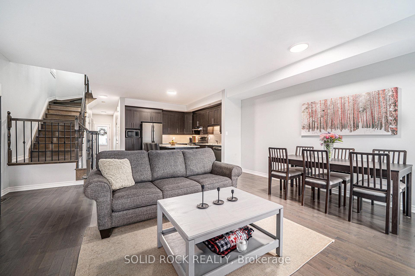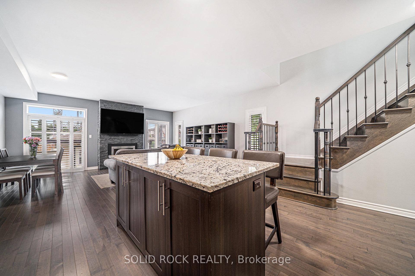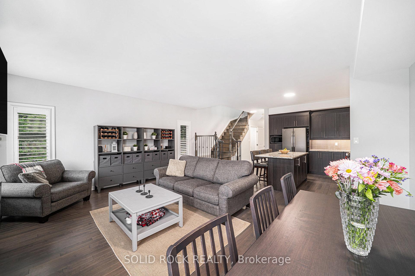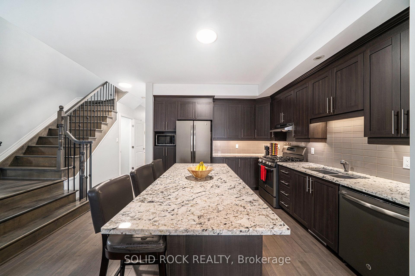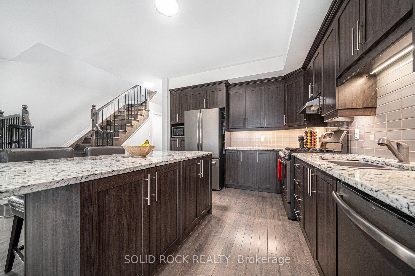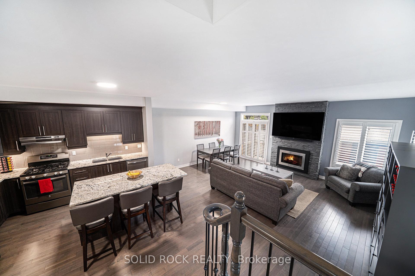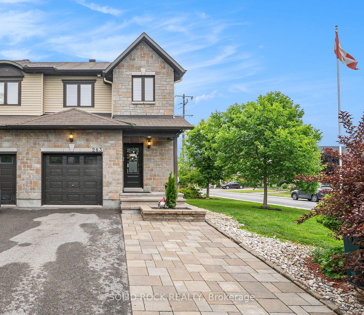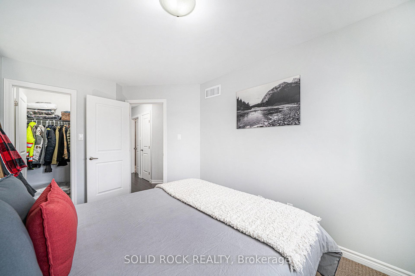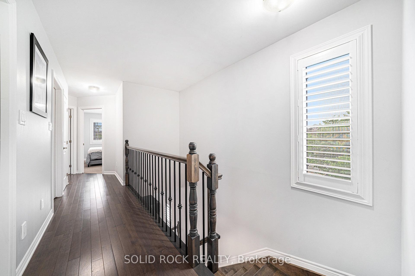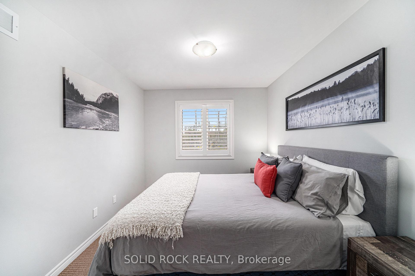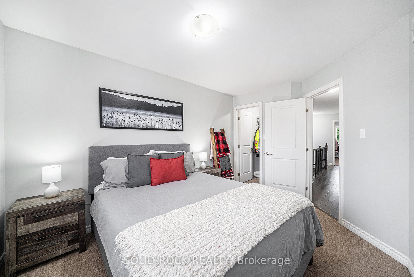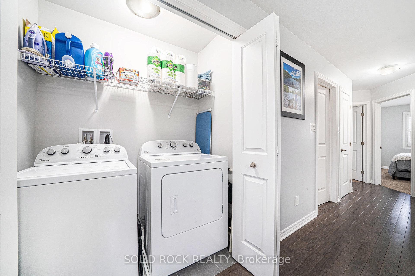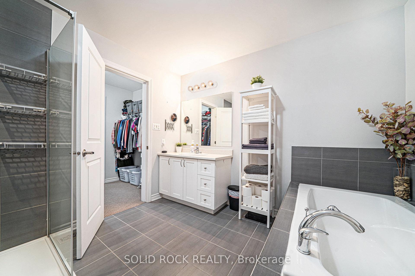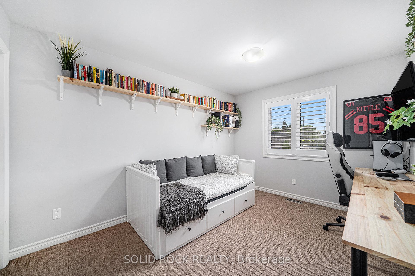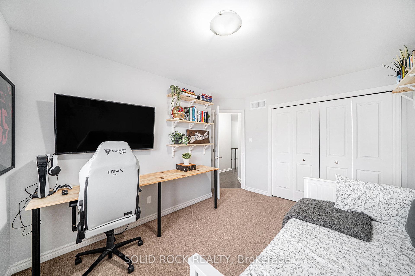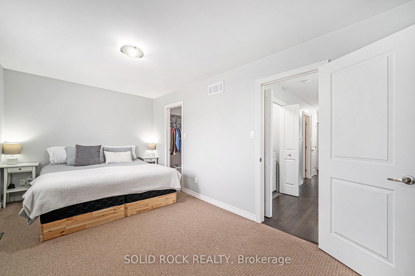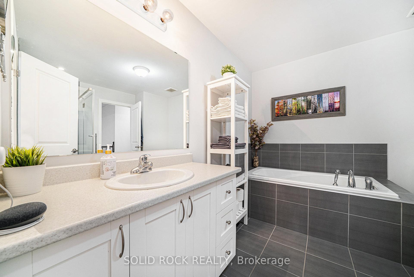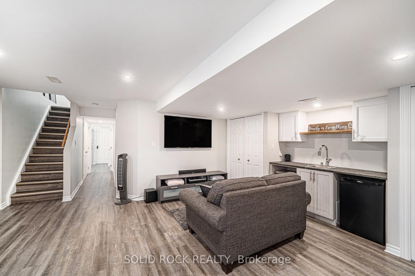$599,900
Available - For Sale
Listing ID: X12214225
283 King Stre , Carleton Place, K7C 0C8, Lanark
| Welcome to 283 King Street in the growing community of Carleton Place! This beautifully upgraded end-unit townhome is situated on a desirable corner lot, offering the perfect blend of style & functionality. Featuring 3 spacious bedrooms, 3 bathrooms, a single-car garage & a fully-finished basement with wet-bar / 3pc bath & an attached single-car garage. Step inside to discover a spacious & inviting layout - including elegant hardwood flooring, 9ft ceilings & custom California shutters throughout. The chef-inspired kitchen boasts granite countertops, a sprawling 36x77 island, gas stove & soft-close cabinetry - ideal for both everyday living & hosting! A bright & welcoming living room features large windows & a cozy gas-fireplace with floor-to-ceiling brick surround. Upstairs enjoys 2 large bedrooms, convenient second-floor laundry & a generous primary suite with a walk-in closet & cheater door access to the luxurious main bath - complete with shower & soaker tub! The finished basement offers an opportunity for an in-law suite - with oversized windows for ample natural light, a stylish wet bar, 3-piece bath, & plenty of storage. Outside you'll find a meticulously crafted, beautifully landscaped backyard oasis that flaunts a large stamped concrete patio & lanai with attached storage for outdoor supplies - the perfect space for summer hosting or a peaceful morning coffee. Stylish, spacious, & turn-key - don't miss out on this exceptional property on an exceptional lot! |
| Price | $599,900 |
| Taxes: | $4225.52 |
| Assessment Year: | 2024 |
| Occupancy: | Owner |
| Address: | 283 King Stre , Carleton Place, K7C 0C8, Lanark |
| Directions/Cross Streets: | King St/Francis St. |
| Rooms: | 14 |
| Bedrooms: | 3 |
| Bedrooms +: | 0 |
| Family Room: | T |
| Basement: | Finished |
| Level/Floor | Room | Length(ft) | Width(ft) | Descriptions | |
| Room 1 | Main | Foyer | 5.22 | 16.37 | 2 Pc Bath |
| Room 2 | Main | Kitchen | 19.19 | 1230 | |
| Room 3 | Main | Living Ro | 16.04 | 12.66 | |
| Room 4 | Main | Dining Ro | 16.01 | 6.46 | |
| Room 5 | Second | Primary B | 19.19 | 12.5 | Walk-In Bath, Walk-In Closet(s) |
| Room 6 | Second | Bathroom | 10.43 | 10.17 | |
| Room 7 | Second | Bedroom 2 | 13.28 | 9.35 | Walk-In Closet(s) |
| Room 8 | Second | Bedroom 3 | 13.15 | 10.79 | |
| Room 9 | Lower | Recreatio | 92.23 | 25.03 | |
| Room 10 | Lower | Bathroom | 8.92 | 7.64 | |
| Room 11 | Lower | Utility R | 11.18 | 10.82 |
| Washroom Type | No. of Pieces | Level |
| Washroom Type 1 | 2 | Main |
| Washroom Type 2 | 4 | Second |
| Washroom Type 3 | 3 | Lower |
| Washroom Type 4 | 0 | |
| Washroom Type 5 | 0 |
| Total Area: | 0.00 |
| Property Type: | Att/Row/Townhouse |
| Style: | 2-Storey |
| Exterior: | Brick |
| Garage Type: | Attached |
| (Parking/)Drive: | Inside Ent |
| Drive Parking Spaces: | 3 |
| Park #1 | |
| Parking Type: | Inside Ent |
| Park #2 | |
| Parking Type: | Inside Ent |
| Pool: | None |
| Approximatly Square Footage: | 1500-2000 |
| CAC Included: | N |
| Water Included: | N |
| Cabel TV Included: | N |
| Common Elements Included: | N |
| Heat Included: | N |
| Parking Included: | N |
| Condo Tax Included: | N |
| Building Insurance Included: | N |
| Fireplace/Stove: | Y |
| Heat Type: | Forced Air |
| Central Air Conditioning: | Central Air |
| Central Vac: | N |
| Laundry Level: | Syste |
| Ensuite Laundry: | F |
| Sewers: | Sewer |
$
%
Years
This calculator is for demonstration purposes only. Always consult a professional
financial advisor before making personal financial decisions.
| Although the information displayed is believed to be accurate, no warranties or representations are made of any kind. |
| SOLID ROCK REALTY |
|
|

Massey Baradaran
Broker
Dir:
416 821 0606
Bus:
905 508 9500
Fax:
905 508 9590
| Virtual Tour | Book Showing | Email a Friend |
Jump To:
At a Glance:
| Type: | Freehold - Att/Row/Townhouse |
| Area: | Lanark |
| Municipality: | Carleton Place |
| Neighbourhood: | 909 - Carleton Place |
| Style: | 2-Storey |
| Tax: | $4,225.52 |
| Beds: | 3 |
| Baths: | 3 |
| Fireplace: | Y |
| Pool: | None |
Locatin Map:
Payment Calculator:
