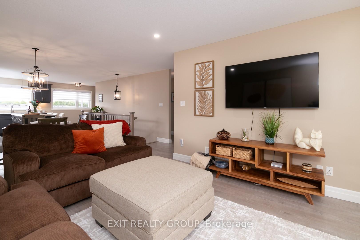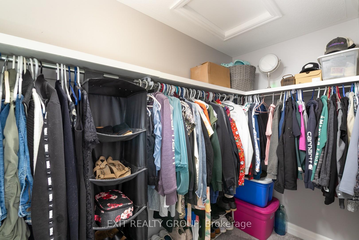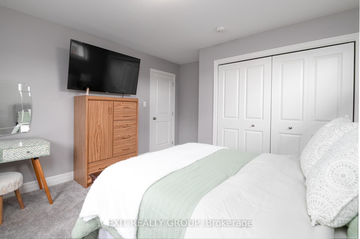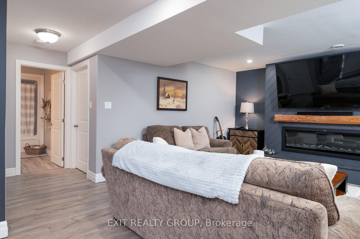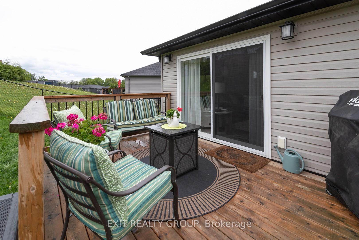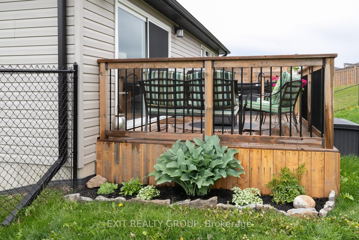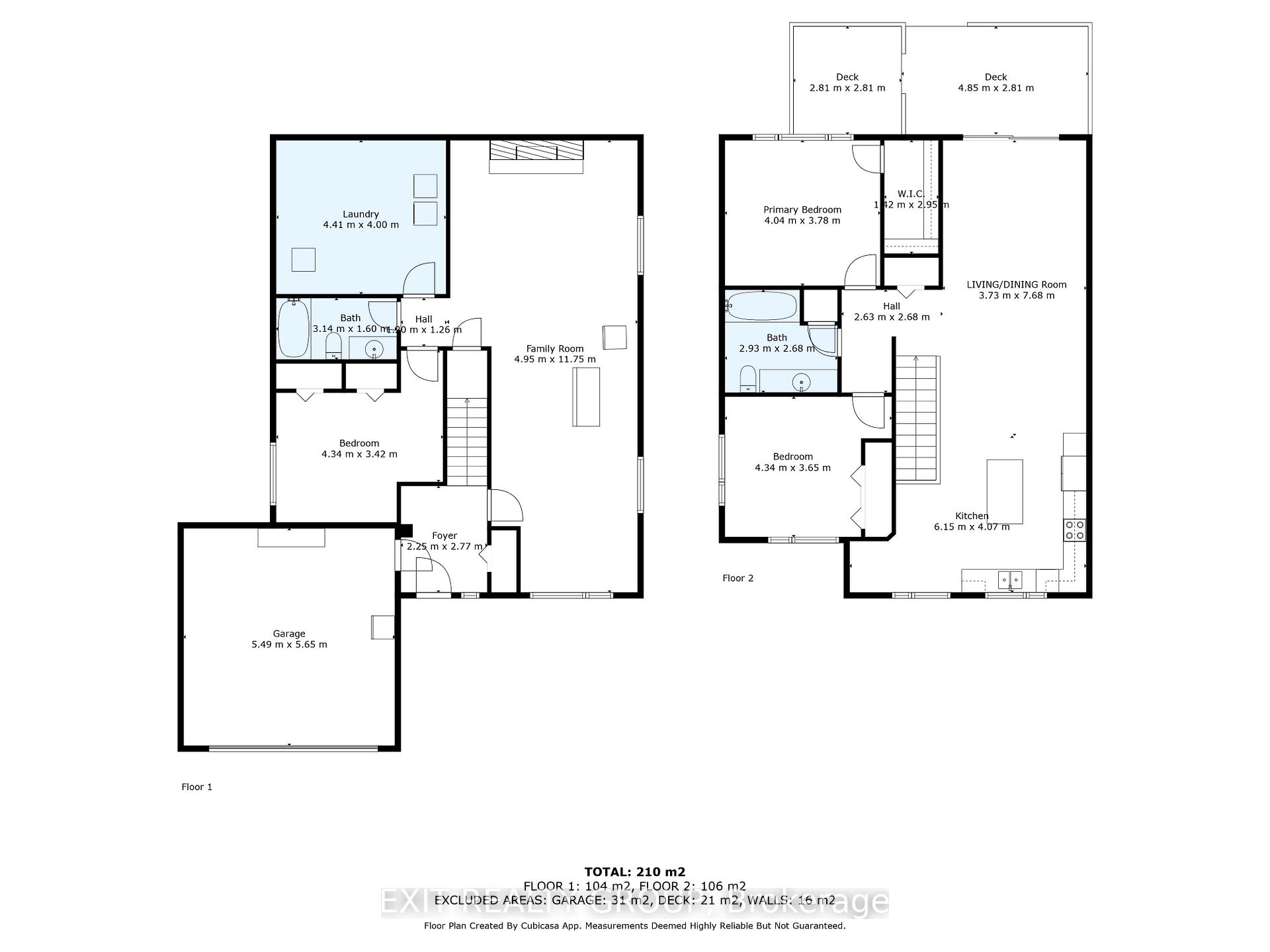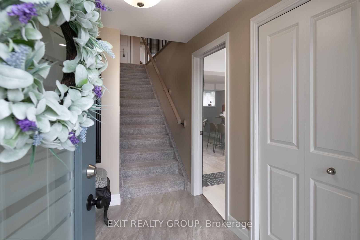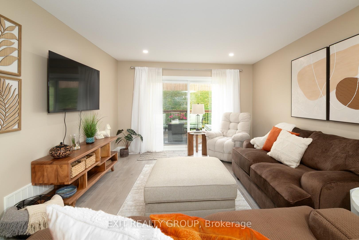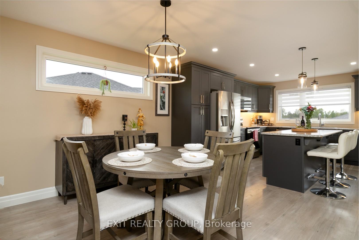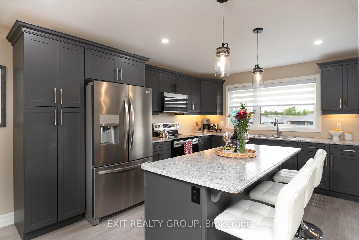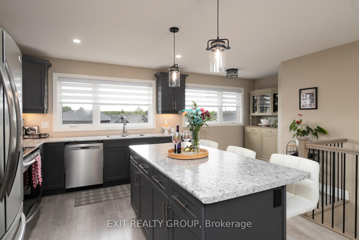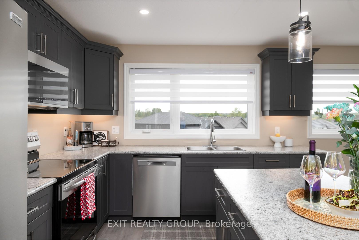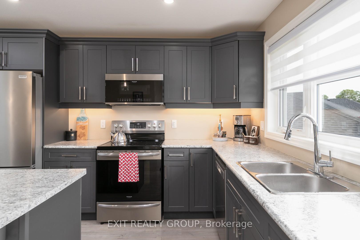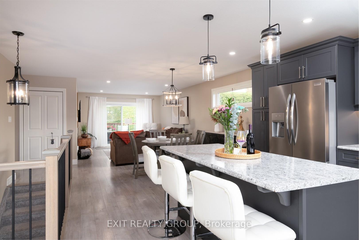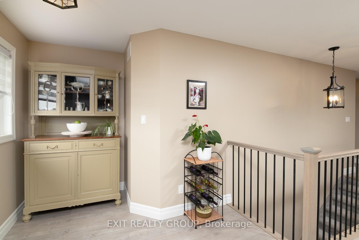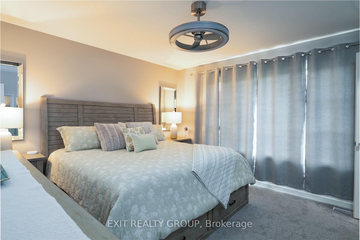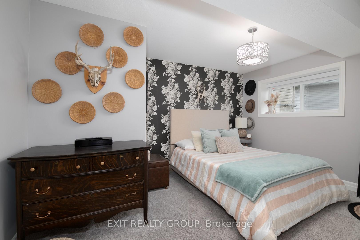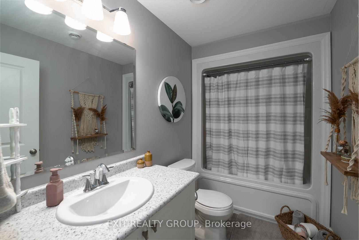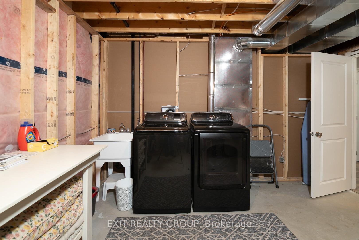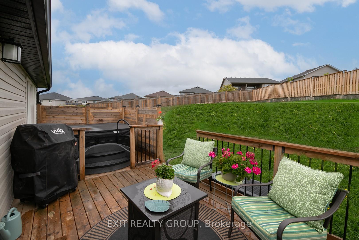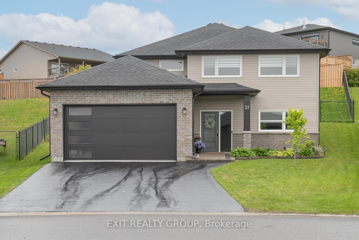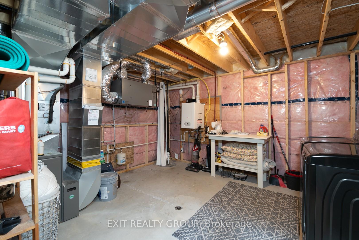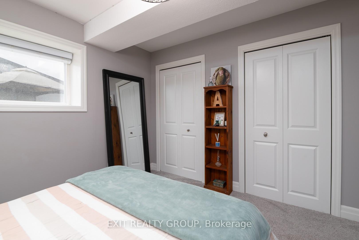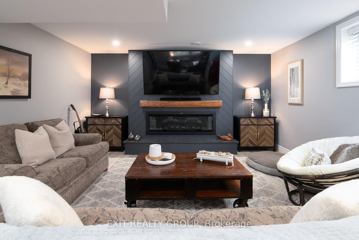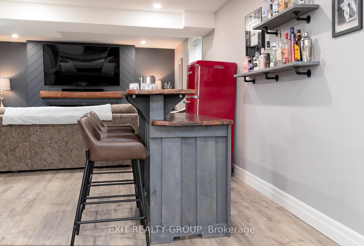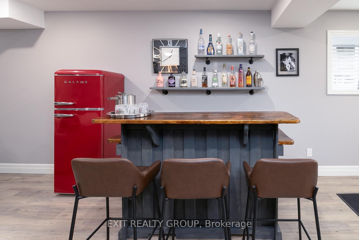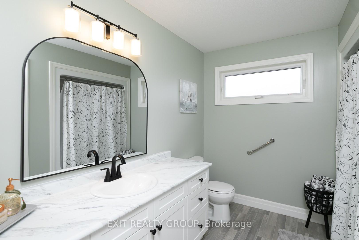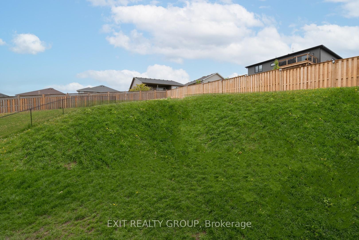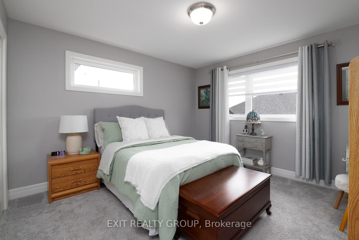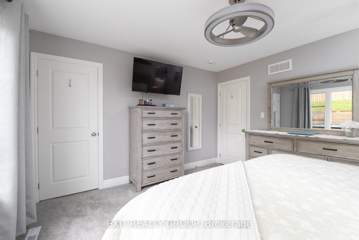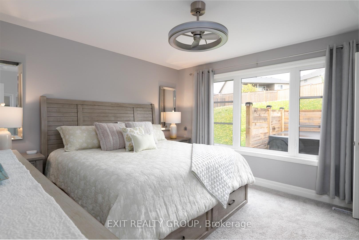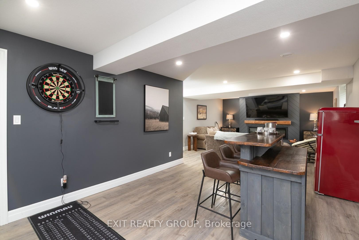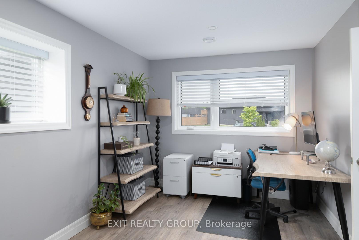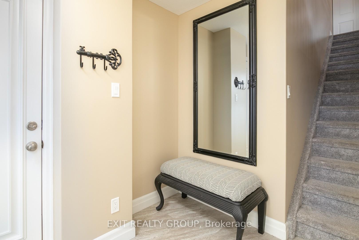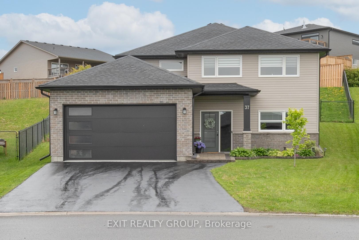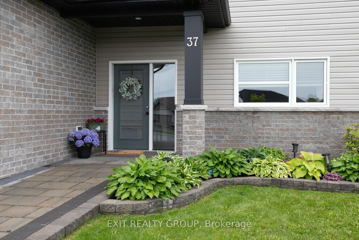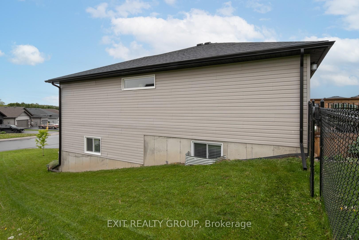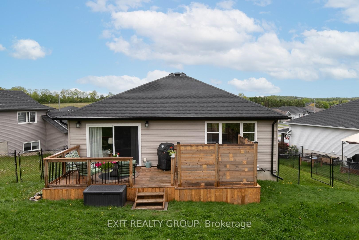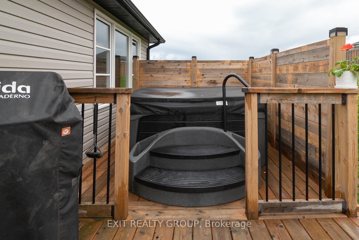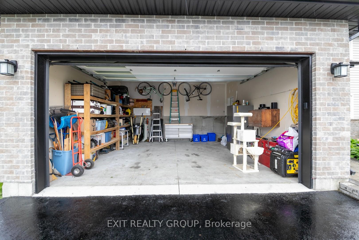$654,900
Available - For Sale
Listing ID: X12219505
37 Caleb Cres , Quinte West, K0K 2C0, Hastings
| Immaculate & Stylish Home in Prime Location Turnkey Perfection! Welcome to this beautifully upgraded and meticulously maintained home in one of the area's most desirable, amenity-rich subdivisions. Pride of ownership is evident in every corner of this property, from its spacious, thoughtfully designed layout to its premium finishes and inviting curb appeal. Step inside to discover a bright, open-concept living space enhanced by modern lighting, custom window coverings, and high-grade flooring in both the entryway and professionally finished lower level. The lower level is an entertainers dream, complete with a custom entertainment wall, ideal for movie nights, game days, or cozy family time. Freshly painted in designer tones throughout, this home is move-in ready and offers the perfect blend of style and comfort. The insulated and drywalled double garage provides excellent storage and functionality for busy households. Outdoors, enjoy a beautifully landscaped front with an interlock walkway and garden, while the fully fenced backyard features a dedicated hot tub area with a privacy wall - perfect for relaxing, entertaining, or letting kids and pets roam freely. This home truly has it all - location, luxury, and lifestyle. Close to parks, schools, shopping, and major commuter routes, it's the ideal home for families, professionals, and anyone looking for quality living in a vibrant community. Don't miss your opportunity - schedule your private showing today and fall in love! |
| Price | $654,900 |
| Taxes: | $4200.00 |
| Occupancy: | Owner |
| Address: | 37 Caleb Cres , Quinte West, K0K 2C0, Hastings |
| Acreage: | < .50 |
| Directions/Cross Streets: | N Trent St & Huffman Rd |
| Rooms: | 6 |
| Rooms +: | 1 |
| Bedrooms: | 2 |
| Bedrooms +: | 1 |
| Family Room: | F |
| Basement: | Finished, Full |
| Level/Floor | Room | Length(ft) | Width(ft) | Descriptions | |
| Room 1 | Lower | Foyer | 7.38 | 9.09 | |
| Room 2 | Lower | Family Ro | 16.24 | 38.54 | |
| Room 3 | Lower | Bedroom | 14.24 | 11.22 | |
| Room 4 | Lower | Bathroom | 10.3 | 5.25 | 4 Pc Bath |
| Room 5 | Lower | Utility R | 14.46 | 13.12 | Combined w/Laundry |
| Room 6 | Upper | Kitchen | 20.17 | 13.35 | |
| Room 7 | Upper | Living Ro | 12.23 | 25.19 | Combined w/Dining |
| Room 8 | Upper | Primary B | 13.25 | 12.4 | Walk-In Closet(s) |
| Room 9 | Upper | Bathroom | 9.61 | 8.79 | 4 Pc Bath |
| Room 10 | Upper | Bedroom 3 | 14.24 | 11.97 |
| Washroom Type | No. of Pieces | Level |
| Washroom Type 1 | 4 | Ground |
| Washroom Type 2 | 4 | Second |
| Washroom Type 3 | 0 | |
| Washroom Type 4 | 0 | |
| Washroom Type 5 | 0 | |
| Washroom Type 6 | 4 | Ground |
| Washroom Type 7 | 4 | Second |
| Washroom Type 8 | 0 | |
| Washroom Type 9 | 0 | |
| Washroom Type 10 | 0 | |
| Washroom Type 11 | 4 | Ground |
| Washroom Type 12 | 4 | Second |
| Washroom Type 13 | 0 | |
| Washroom Type 14 | 0 | |
| Washroom Type 15 | 0 |
| Total Area: | 0.00 |
| Approximatly Age: | 0-5 |
| Property Type: | Detached |
| Style: | 2-Storey |
| Exterior: | Brick Front, Vinyl Siding |
| Garage Type: | Attached |
| (Parking/)Drive: | Front Yard |
| Drive Parking Spaces: | 4 |
| Park #1 | |
| Parking Type: | Front Yard |
| Park #2 | |
| Parking Type: | Front Yard |
| Pool: | None |
| Other Structures: | Fence - Full |
| Approximatly Age: | 0-5 |
| Approximatly Square Footage: | 2000-2500 |
| Property Features: | Fenced Yard, Golf |
| CAC Included: | N |
| Water Included: | N |
| Cabel TV Included: | N |
| Common Elements Included: | N |
| Heat Included: | N |
| Parking Included: | N |
| Condo Tax Included: | N |
| Building Insurance Included: | N |
| Fireplace/Stove: | Y |
| Heat Type: | Forced Air |
| Central Air Conditioning: | Central Air |
| Central Vac: | N |
| Laundry Level: | Syste |
| Ensuite Laundry: | F |
| Elevator Lift: | False |
| Sewers: | Sewer |
| Utilities-Cable: | Y |
| Utilities-Hydro: | Y |
$
%
Years
This calculator is for demonstration purposes only. Always consult a professional
financial advisor before making personal financial decisions.
| Although the information displayed is believed to be accurate, no warranties or representations are made of any kind. |
| EXIT REALTY GROUP |
|
|

Massey Baradaran
Broker
Dir:
416 821 0606
Bus:
905 508 9500
Fax:
905 508 9590
| Virtual Tour | Book Showing | Email a Friend |
Jump To:
At a Glance:
| Type: | Freehold - Detached |
| Area: | Hastings |
| Municipality: | Quinte West |
| Neighbourhood: | Sidney Ward |
| Style: | 2-Storey |
| Approximate Age: | 0-5 |
| Tax: | $4,200 |
| Beds: | 2+1 |
| Baths: | 2 |
| Fireplace: | Y |
| Pool: | None |
Locatin Map:
Payment Calculator:
