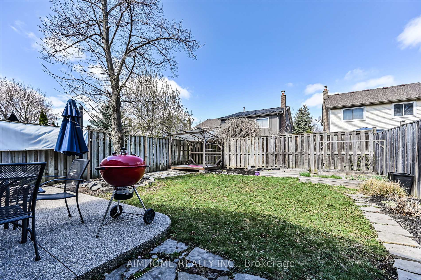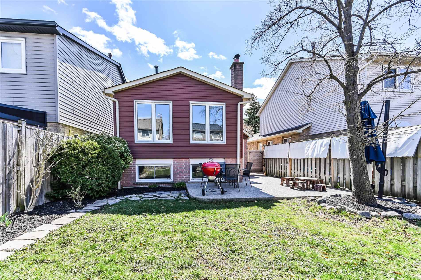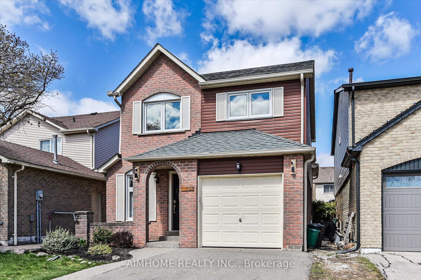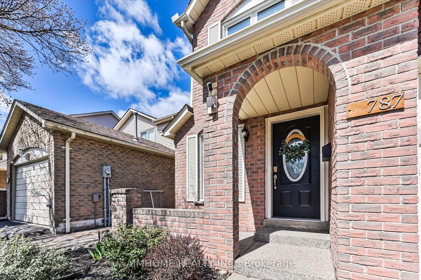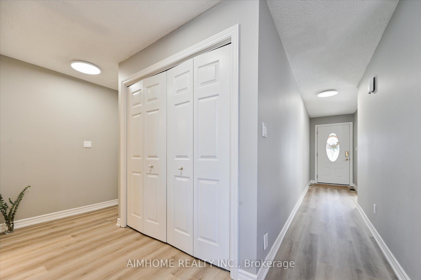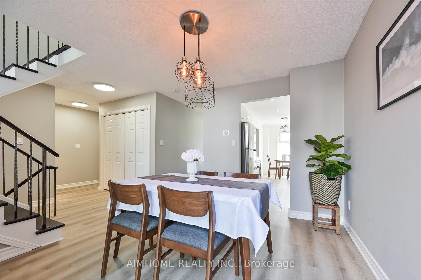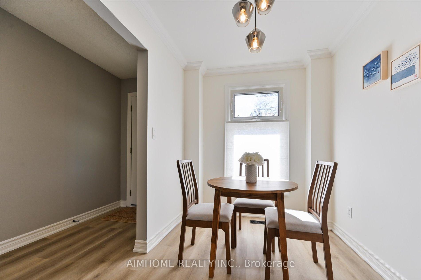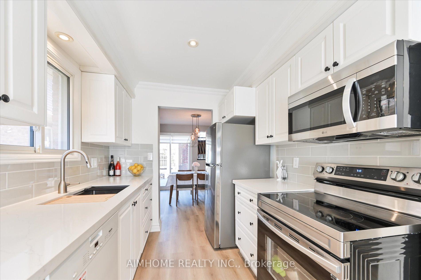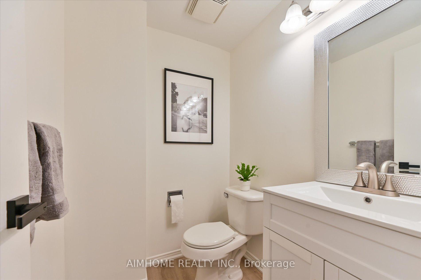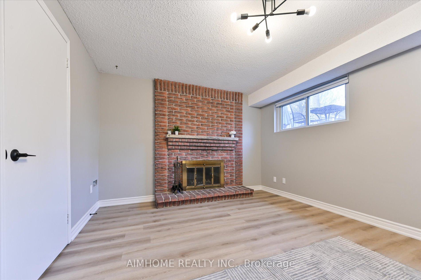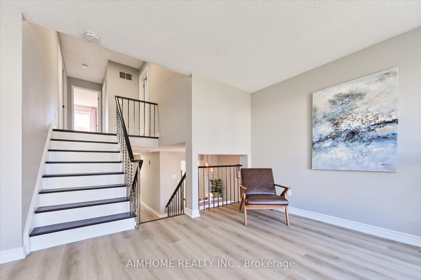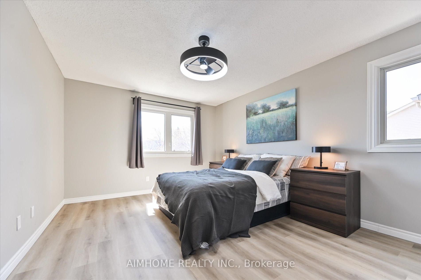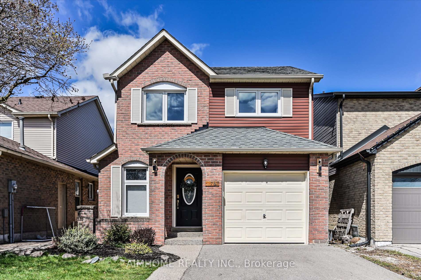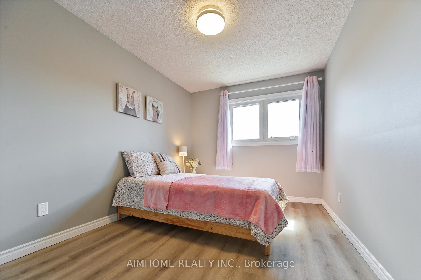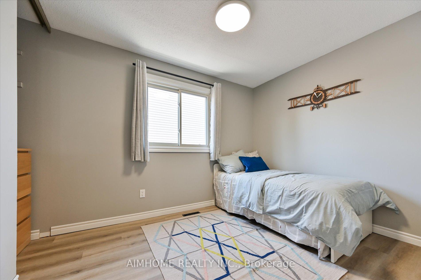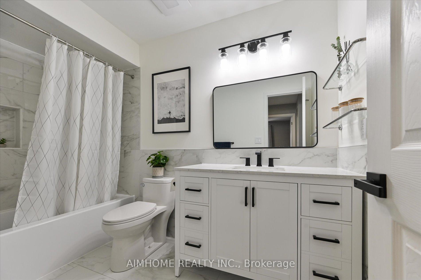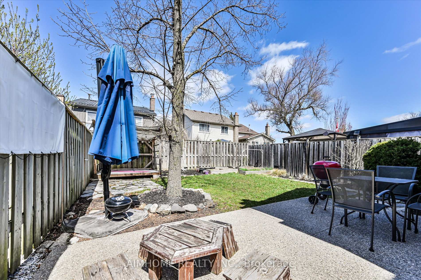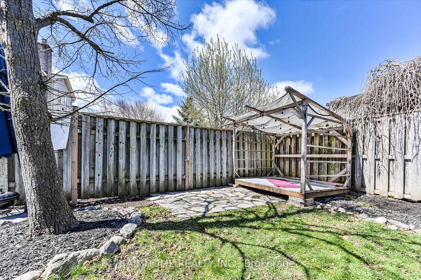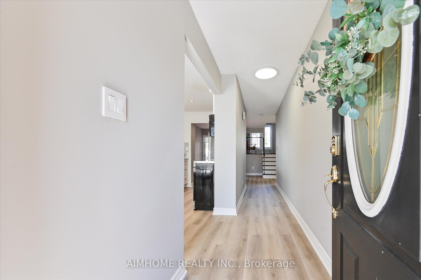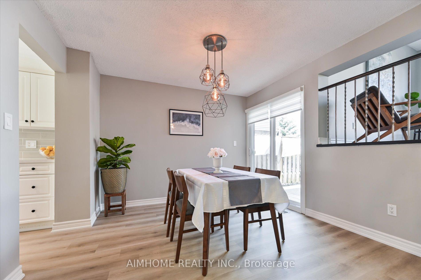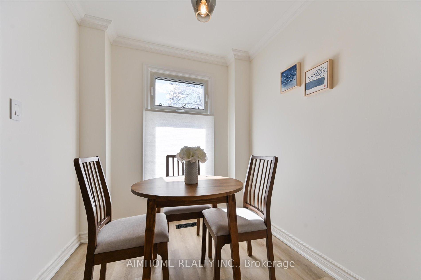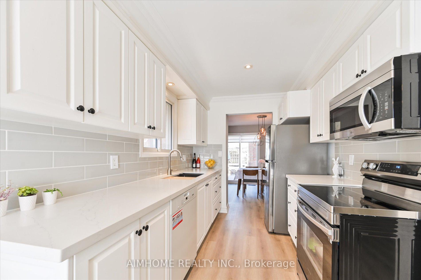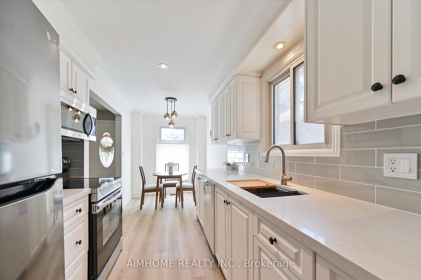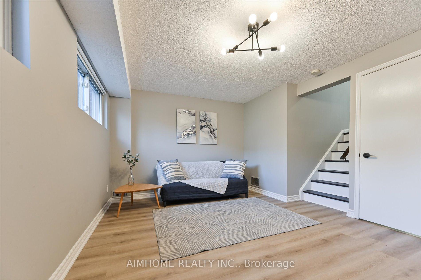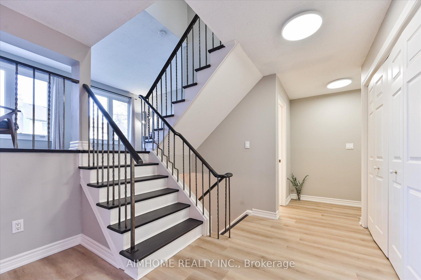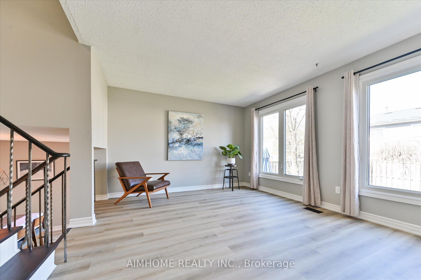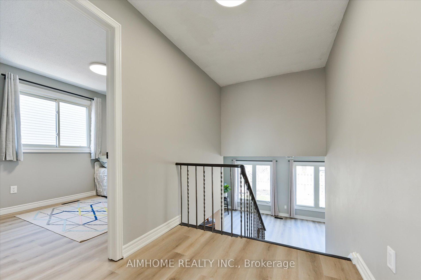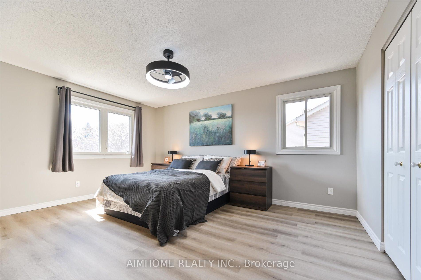$799,999
Available - For Sale
Listing ID: W12224411
787 Roseheath Driv , Milton, L9T 4M4, Halton
| Welcome to 787 Roseheath Drive, a charming and move-in-ready starter home in one of Milton's most established and desirable neighborhoods. This beautifully maintained home features an elevated, sun-filled living room, an updated kitchen with modern finishes and cozy breakfast nook, and a dedicated dining area ideal for family meals. Spacious bedrooms and stylishly updated bathrooms offer comfort and functionality, while new flooring throughout adds a fresh, modern feel. Enjoy the outdoors in the spacious, well-kept backyard perfect for relaxing evenings or entertaining guests. Located within walking distance to the Milton Sports Centre, splash pads, tennis courts, and a variety of local shops and restaurants, this home is ideal for first-time buyers or young families looking to settle in a welcoming, community-focused area. Don't miss this rare opportunity to own a home that combines comfort, convenience, and lasting value! |
| Price | $799,999 |
| Taxes: | $3809.54 |
| Occupancy: | Owner |
| Address: | 787 Roseheath Driv , Milton, L9T 4M4, Halton |
| Directions/Cross Streets: | Derry / Farmstead |
| Rooms: | 8 |
| Bedrooms: | 3 |
| Bedrooms +: | 0 |
| Family Room: | F |
| Basement: | Partially Fi |
| Washroom Type | No. of Pieces | Level |
| Washroom Type 1 | 4 | Upper |
| Washroom Type 2 | 2 | Main |
| Washroom Type 3 | 0 | |
| Washroom Type 4 | 0 | |
| Washroom Type 5 | 0 | |
| Washroom Type 6 | 4 | Upper |
| Washroom Type 7 | 2 | Main |
| Washroom Type 8 | 0 | |
| Washroom Type 9 | 0 | |
| Washroom Type 10 | 0 |
| Total Area: | 0.00 |
| Property Type: | Link |
| Style: | Backsplit 5 |
| Exterior: | Brick |
| Garage Type: | Attached |
| Drive Parking Spaces: | 4 |
| Pool: | None |
| Approximatly Square Footage: | 1100-1500 |
| CAC Included: | N |
| Water Included: | N |
| Cabel TV Included: | N |
| Common Elements Included: | N |
| Heat Included: | N |
| Parking Included: | N |
| Condo Tax Included: | N |
| Building Insurance Included: | N |
| Fireplace/Stove: | N |
| Heat Type: | Forced Air |
| Central Air Conditioning: | Central Air |
| Central Vac: | N |
| Laundry Level: | Syste |
| Ensuite Laundry: | F |
| Sewers: | Sewer |
$
%
Years
This calculator is for demonstration purposes only. Always consult a professional
financial advisor before making personal financial decisions.
| Although the information displayed is believed to be accurate, no warranties or representations are made of any kind. |
| AIMHOME REALTY INC. |
|
|

Massey Baradaran
Broker
Dir:
416 821 0606
Bus:
905 508 9500
Fax:
905 508 9590
| Book Showing | Email a Friend |
Jump To:
At a Glance:
| Type: | Freehold - Link |
| Area: | Halton |
| Municipality: | Milton |
| Neighbourhood: | 1024 - BM Bronte Meadows |
| Style: | Backsplit 5 |
| Tax: | $3,809.54 |
| Beds: | 3 |
| Baths: | 2 |
| Fireplace: | N |
| Pool: | None |
Locatin Map:
Payment Calculator:
