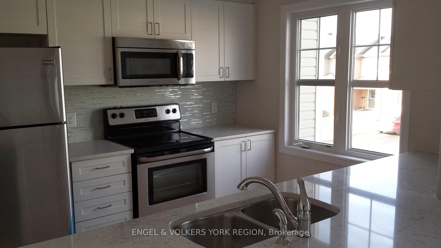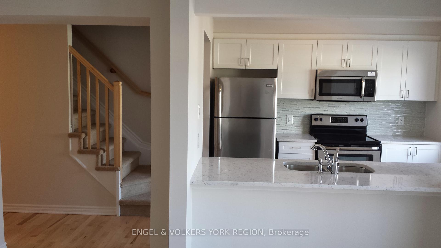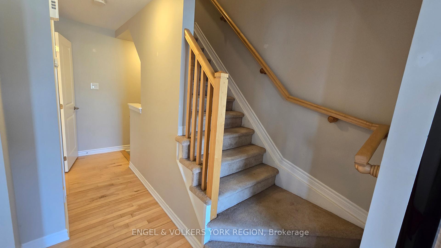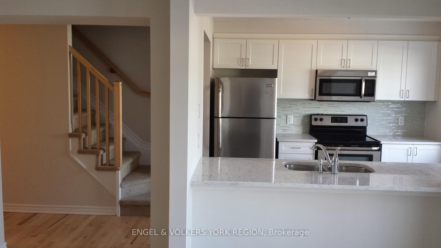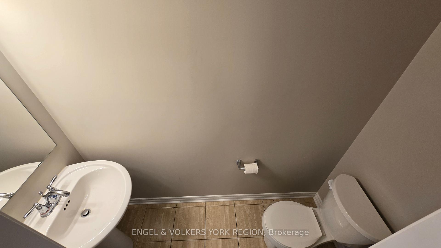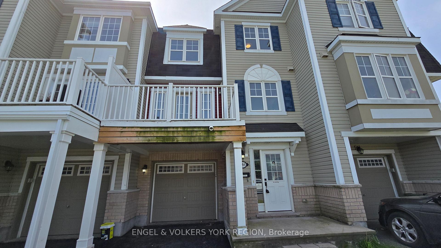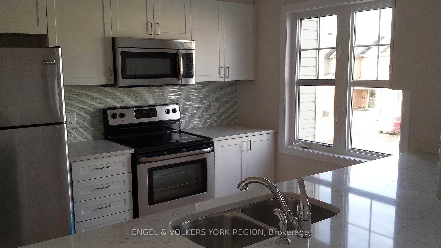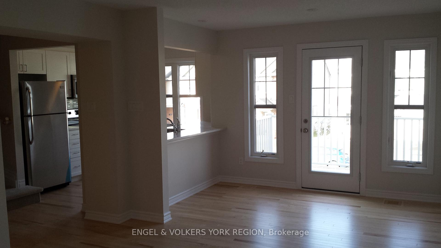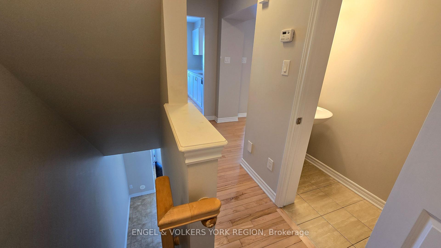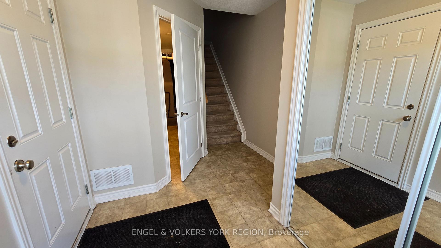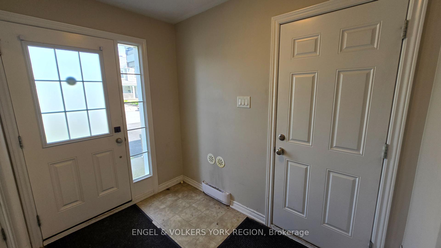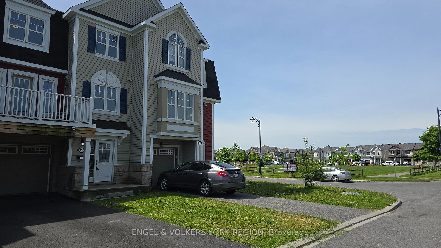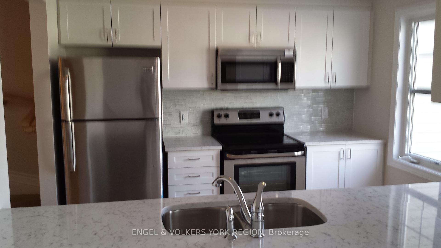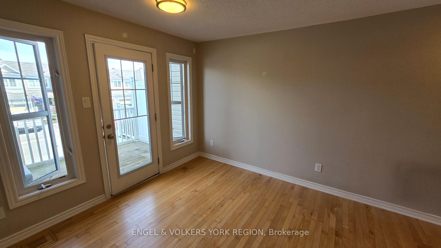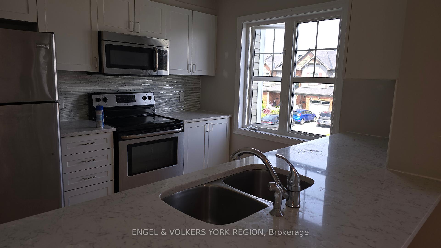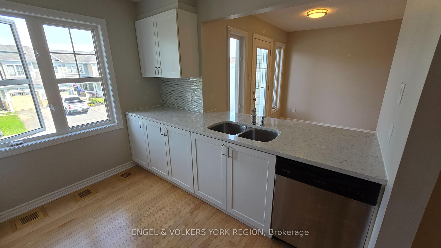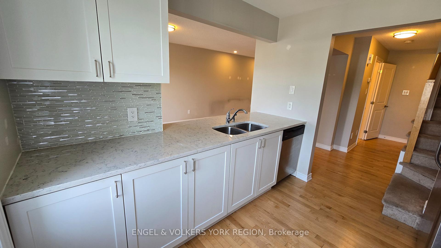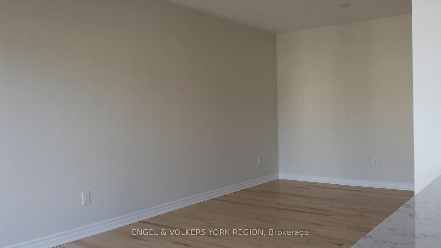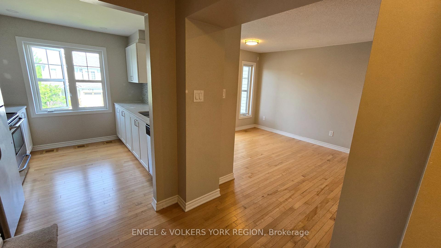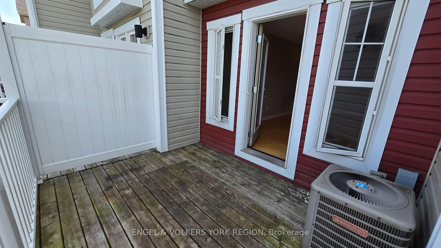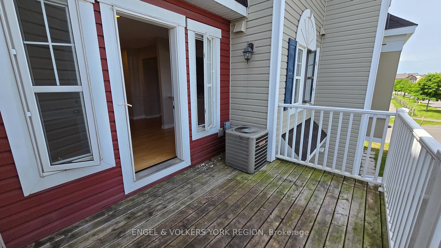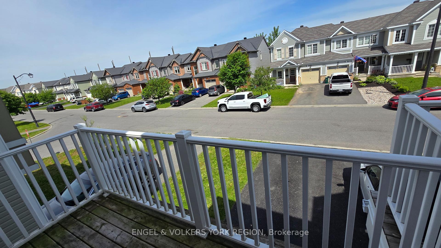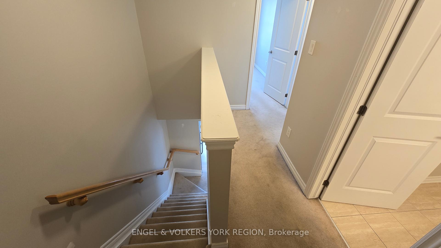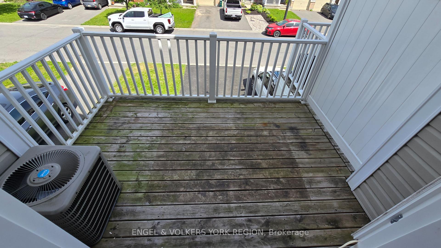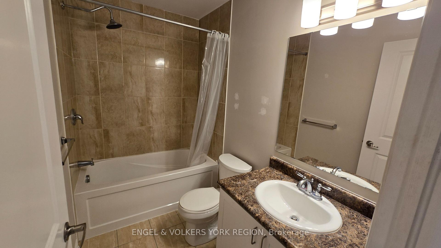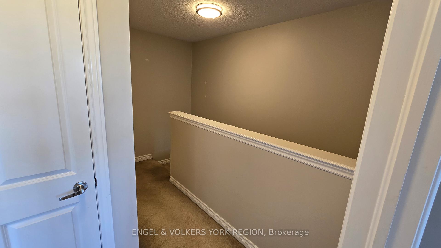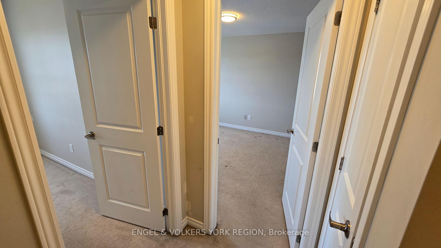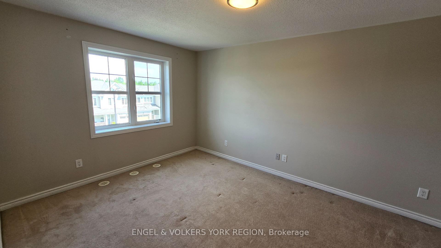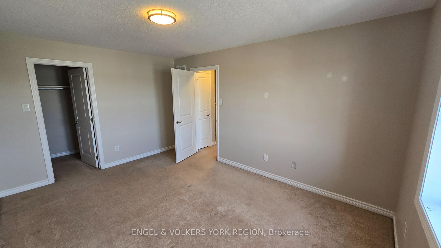$475,000
Available - For Sale
Listing ID: X12207106
191 Soleil Ave Aven , Orleans - Cumberland and Area, K4A 0R5, Ottawa
| This bright and stylish 3-storey back-to-back townhome offers the perfect blend of comfort and convenience in a peaceful, family-friendly neighbourhood. With 2 bedrooms, 2.5 bathrooms, and approx. 1,100 sq. ft. of thoughtfully designed living space, this home is ideal for first-time buyers, savvy investors, or extreme downsizers.The main (second) level features elegant light maple engineered hardwood flooring, a spacious open-concept living and dining area, and access to a raised balcony perfect for enjoying your morning coffee or unwinding in the evening. The modern white kitchen boasts quartz countertops, a coordinating backsplash, and stainless steel appliances.Enjoy the practicality of a ground-level laundry room with durable vinyl flooring, interior garage access, and a 2-car driveway. Upstairs, both bedrooms are comfortably carpeted, including a full bathroom and a convenient ensuite.Set in a quiet, walkable community just steps from the park, and within walking distance to schools and the community centre. |
| Price | $475,000 |
| Taxes: | $3188.06 |
| Occupancy: | Vacant |
| Address: | 191 Soleil Ave Aven , Orleans - Cumberland and Area, K4A 0R5, Ottawa |
| Directions/Cross Streets: | Portobello Blvd. / Summer Days Walk |
| Rooms: | 5 |
| Bedrooms: | 2 |
| Bedrooms +: | 0 |
| Family Room: | F |
| Basement: | None |
| Level/Floor | Room | Length(ft) | Width(ft) | Descriptions | |
| Room 1 | Ground | Foyer | Vinyl Floor | ||
| Room 2 | Ground | Laundry | Vinyl Floor | ||
| Room 3 | Second | Kitchen | 29.52 | 26.57 | Hardwood Floor, Backsplash |
| Room 4 | Second | Living Ro | 37.39 | 65.6 | Hardwood Floor, W/O To Balcony |
| Room 5 | Third | Primary B | 33.13 | 48.87 | Broadloom, Walk-In Closet(s) |
| Room 6 | Third | Bedroom 2 | 29.52 | 27.55 | Broadloom, Closet |
| Washroom Type | No. of Pieces | Level |
| Washroom Type 1 | 2 | Second |
| Washroom Type 2 | 4 | Third |
| Washroom Type 3 | 0 | |
| Washroom Type 4 | 0 | |
| Washroom Type 5 | 0 |
| Total Area: | 0.00 |
| Approximatly Age: | 6-15 |
| Property Type: | Att/Row/Townhouse |
| Style: | 3-Storey |
| Exterior: | Aluminum Siding, Brick |
| Garage Type: | Built-In |
| (Parking/)Drive: | Available, |
| Drive Parking Spaces: | 2 |
| Park #1 | |
| Parking Type: | Available, |
| Park #2 | |
| Parking Type: | Available |
| Park #3 | |
| Parking Type: | Private |
| Pool: | None |
| Approximatly Age: | 6-15 |
| Approximatly Square Footage: | 700-1100 |
| Property Features: | Public Trans, Rec./Commun.Centre |
| CAC Included: | N |
| Water Included: | N |
| Cabel TV Included: | N |
| Common Elements Included: | N |
| Heat Included: | N |
| Parking Included: | N |
| Condo Tax Included: | N |
| Building Insurance Included: | N |
| Fireplace/Stove: | N |
| Heat Type: | Forced Air |
| Central Air Conditioning: | Central Air |
| Central Vac: | N |
| Laundry Level: | Syste |
| Ensuite Laundry: | F |
| Sewers: | None |
$
%
Years
This calculator is for demonstration purposes only. Always consult a professional
financial advisor before making personal financial decisions.
| Although the information displayed is believed to be accurate, no warranties or representations are made of any kind. |
| ENGEL & VOLKERS YORK REGION |
|
|

Massey Baradaran
Broker
Dir:
416 821 0606
Bus:
905 508 9500
Fax:
905 508 9590
| Book Showing | Email a Friend |
Jump To:
At a Glance:
| Type: | Freehold - Att/Row/Townhouse |
| Area: | Ottawa |
| Municipality: | Orleans - Cumberland and Area |
| Neighbourhood: | 1119 - Notting Hill/Summerside |
| Style: | 3-Storey |
| Approximate Age: | 6-15 |
| Tax: | $3,188.06 |
| Beds: | 2 |
| Baths: | 2 |
| Fireplace: | N |
| Pool: | None |
Locatin Map:
Payment Calculator:
