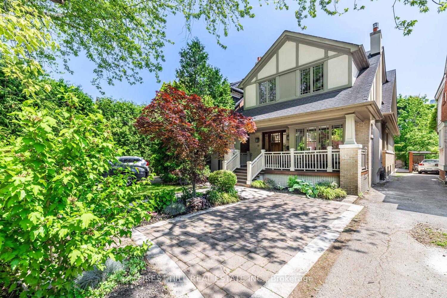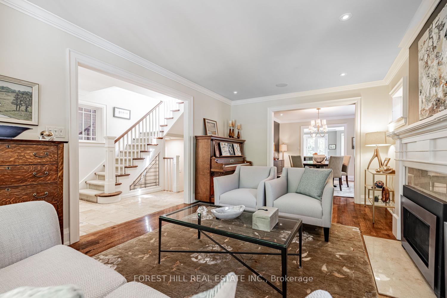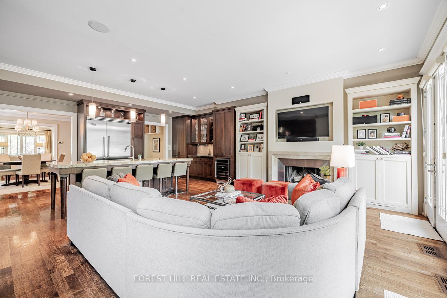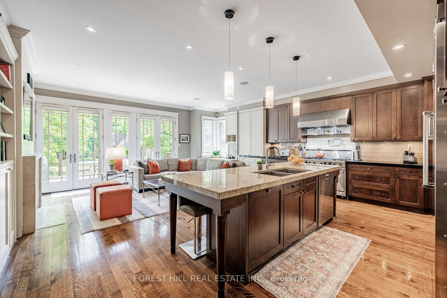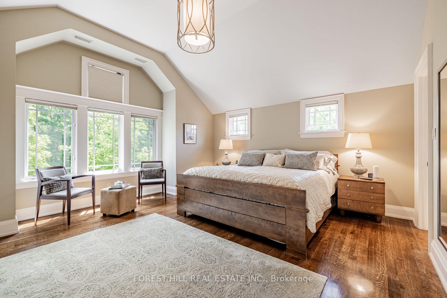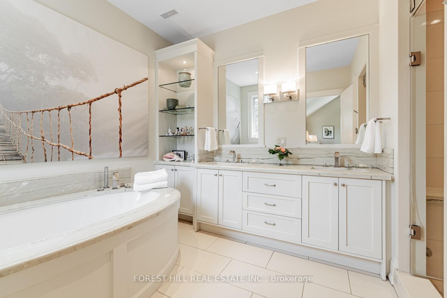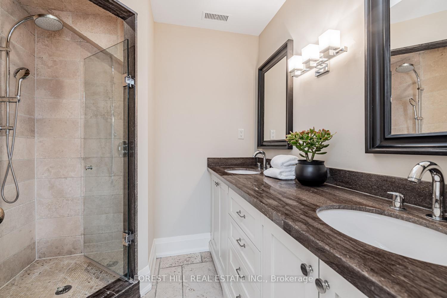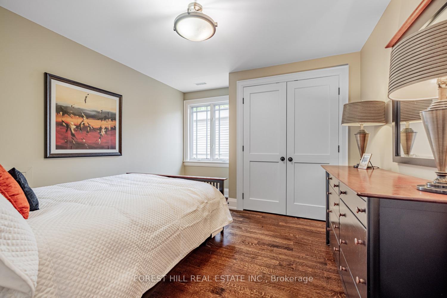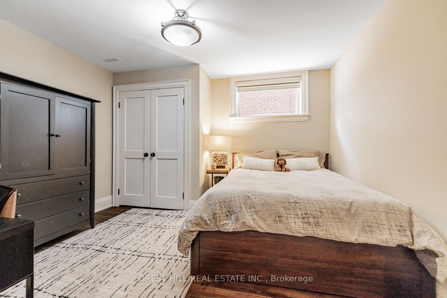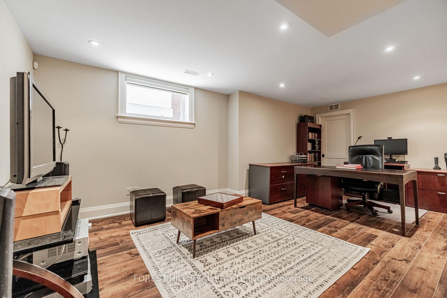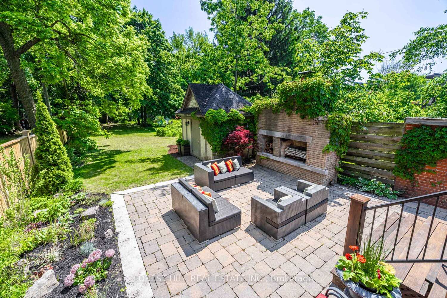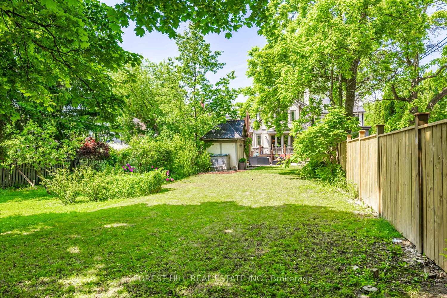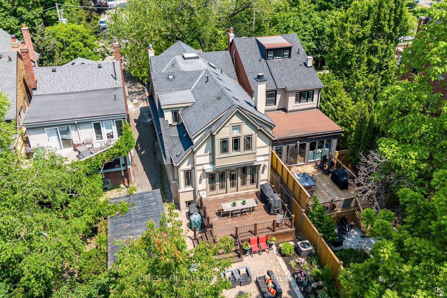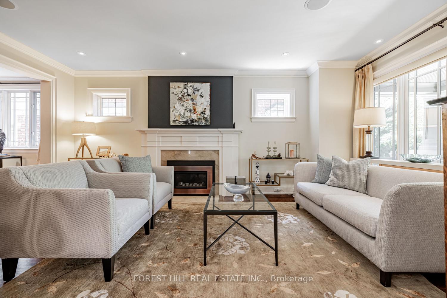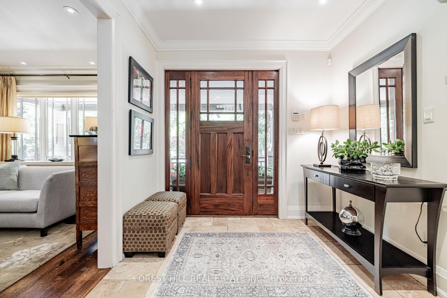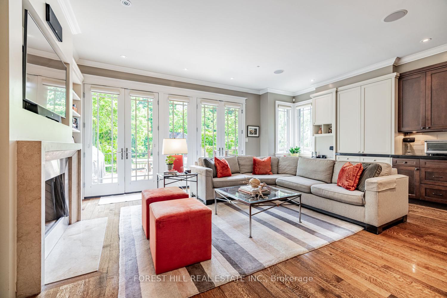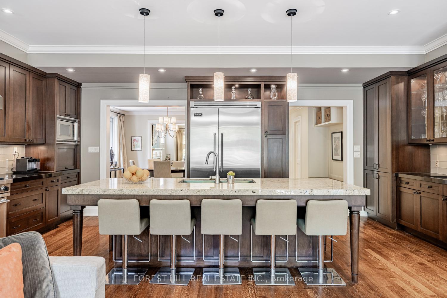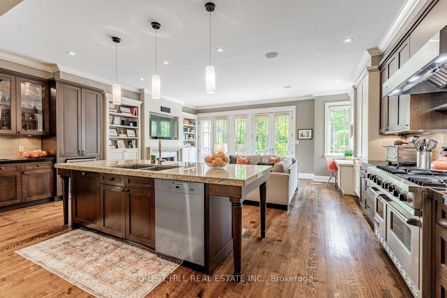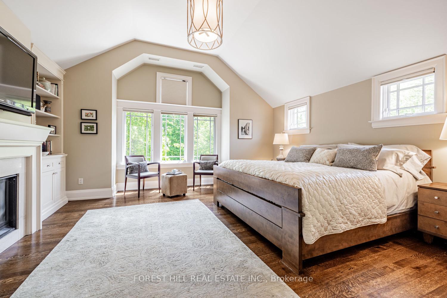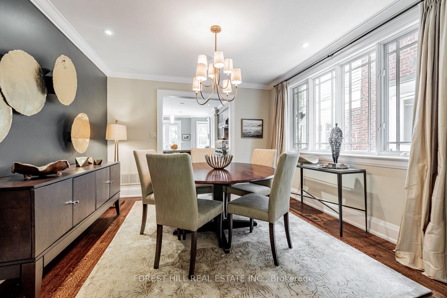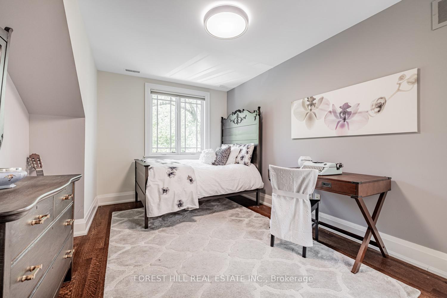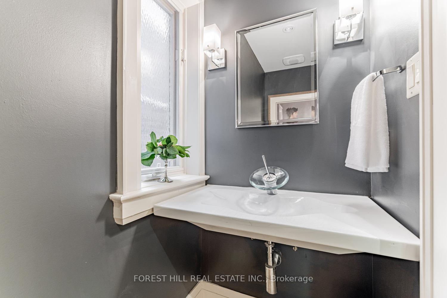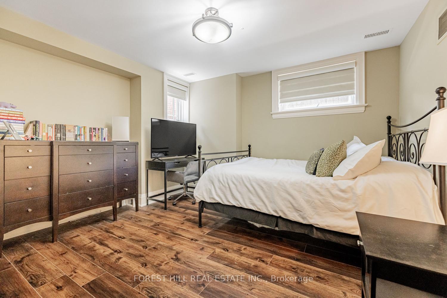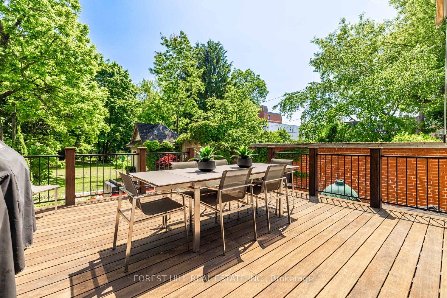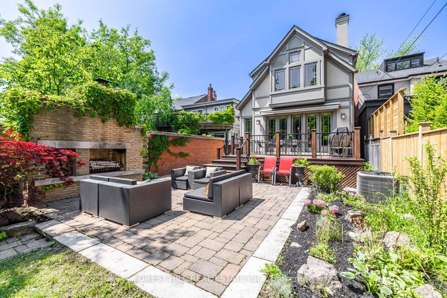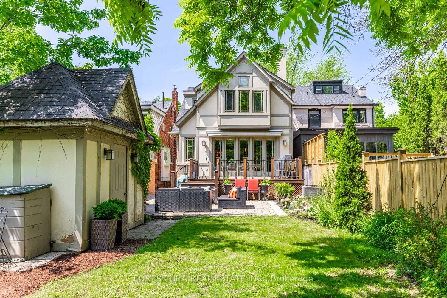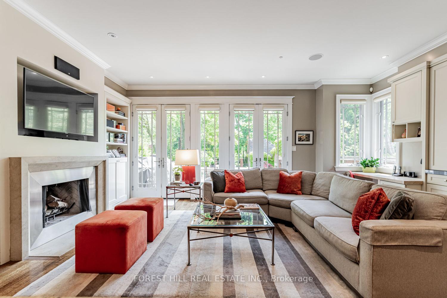$3,349,000
Available - For Sale
Listing ID: C12223044
35 Sheldrake Boul , Toronto, M4P 2B1, Toronto
| Sensational renovated home on prime street. Lots of natural light including a large skylight at the top of stairs. Unreal 266 foot deep South facing landscaped lot! 4+2 bedrooms, large primary suite with fireplace, coffered ceilings, and 2 walk-in closets and 5 pc ensuite! Chefs kitchen with the all the necessary appliances. Family room with built-ins, fireplace, and walk out to deck. Fabulous lower level with rec room, wine cellar and 2 bedrooms! Legal front pad parking. So many improvements! See Sellers improvement list. This is the one! |
| Price | $3,349,000 |
| Taxes: | $14139.13 |
| Occupancy: | Owner |
| Address: | 35 Sheldrake Boul , Toronto, M4P 2B1, Toronto |
| Directions/Cross Streets: | Yonge St. |
| Rooms: | 8 |
| Rooms +: | 3 |
| Bedrooms: | 4 |
| Bedrooms +: | 2 |
| Family Room: | T |
| Basement: | Finished |
| Level/Floor | Room | Length(ft) | Width(ft) | Descriptions | |
| Room 1 | Main | Living Ro | 18.34 | 11.84 | Hardwood Floor, Gas Fireplace |
| Room 2 | Main | Dining Ro | 12.4 | 12 | Hardwood Floor |
| Room 3 | Main | Kitchen | 22.01 | 12.5 | Hardwood Floor, Centre Island, Overlooks Family |
| Room 4 | Main | Family Ro | 20.4 | 12.5 | Hardwood Floor, Fireplace, W/O To Deck |
| Room 5 | Second | Primary B | 16.83 | 16.01 | Hardwood Floor, Walk-In Closet(s), 5 Pc Ensuite |
| Room 6 | Second | Bedroom | 12.66 | 11.15 | Hardwood Floor, Double Closet |
| Room 7 | Second | Bedroom | 16.83 | 10.43 | Hardwood Floor, Double Closet |
| Room 8 | Second | Bedroom | 16.83 | 10.43 | Hardwood Floor, Double Closet |
| Room 9 | Basement | Recreatio | 20.24 | 12.4 | |
| Room 10 | Basement | Bedroom | 12.23 | 11.58 | Double Closet |
| Room 11 | Basement | Bedroom | 12.6 | 11.74 | Double Closet |
| Washroom Type | No. of Pieces | Level |
| Washroom Type 1 | 2 | Main |
| Washroom Type 2 | 4 | Second |
| Washroom Type 3 | 5 | Second |
| Washroom Type 4 | 3 | Basement |
| Washroom Type 5 | 0 |
| Total Area: | 0.00 |
| Property Type: | Detached |
| Style: | 2-Storey |
| Exterior: | Stucco (Plaster) |
| Garage Type: | None |
| (Parking/)Drive: | Mutual |
| Drive Parking Spaces: | 1 |
| Park #1 | |
| Parking Type: | Mutual |
| Park #2 | |
| Parking Type: | Mutual |
| Pool: | None |
| Approximatly Square Footage: | 2500-3000 |
| CAC Included: | N |
| Water Included: | N |
| Cabel TV Included: | N |
| Common Elements Included: | N |
| Heat Included: | N |
| Parking Included: | N |
| Condo Tax Included: | N |
| Building Insurance Included: | N |
| Fireplace/Stove: | Y |
| Heat Type: | Forced Air |
| Central Air Conditioning: | Central Air |
| Central Vac: | N |
| Laundry Level: | Syste |
| Ensuite Laundry: | F |
| Sewers: | Sewer |
$
%
Years
This calculator is for demonstration purposes only. Always consult a professional
financial advisor before making personal financial decisions.
| Although the information displayed is believed to be accurate, no warranties or representations are made of any kind. |
| FOREST HILL REAL ESTATE INC. |
|
|

Massey Baradaran
Broker
Dir:
416 821 0606
Bus:
905 508 9500
Fax:
905 508 9590
| Virtual Tour | Book Showing | Email a Friend |
Jump To:
At a Glance:
| Type: | Freehold - Detached |
| Area: | Toronto |
| Municipality: | Toronto C10 |
| Neighbourhood: | Mount Pleasant East |
| Style: | 2-Storey |
| Tax: | $14,139.13 |
| Beds: | 4+2 |
| Baths: | 5 |
| Fireplace: | Y |
| Pool: | None |
Locatin Map:
Payment Calculator:
