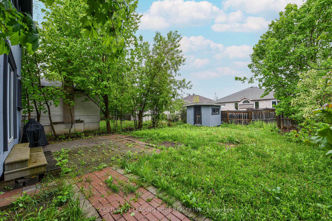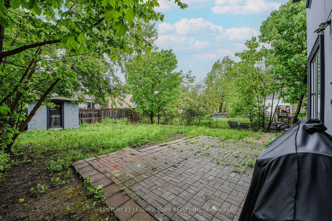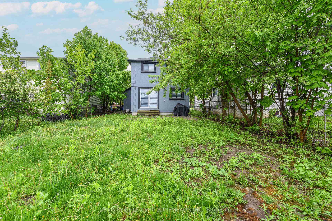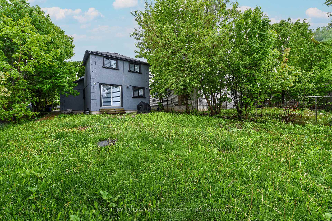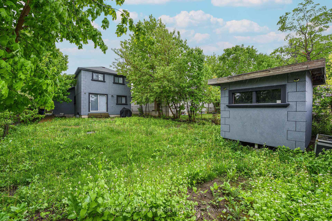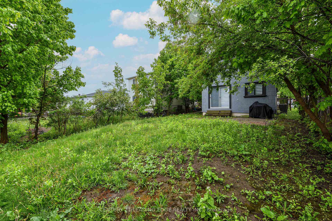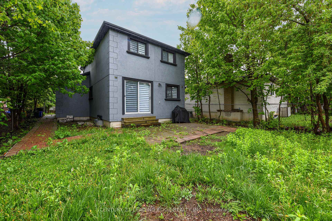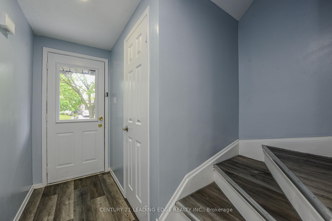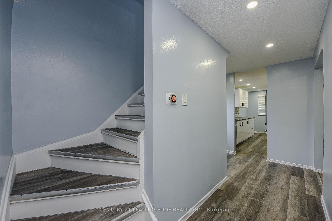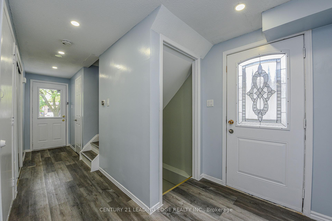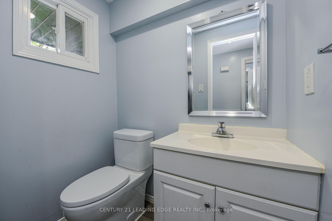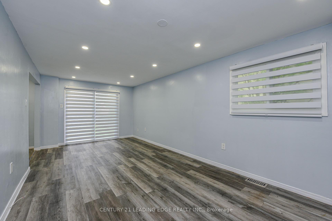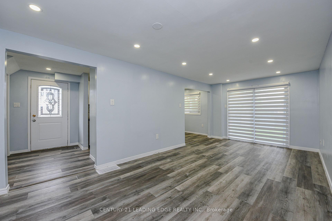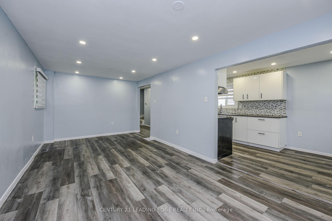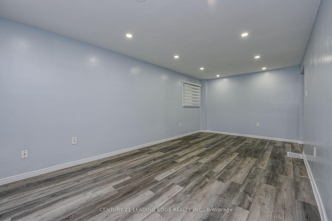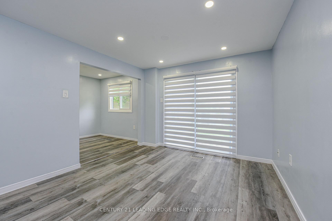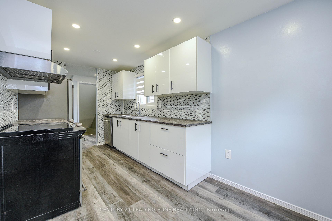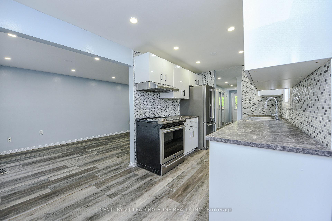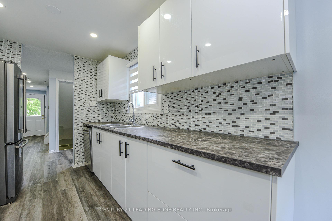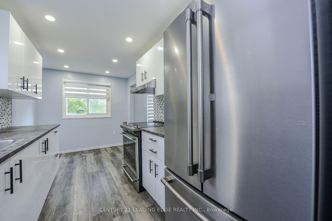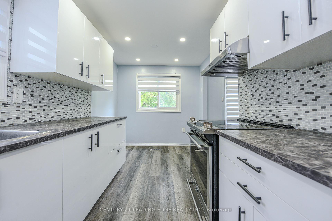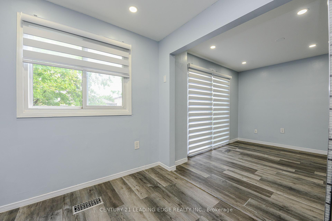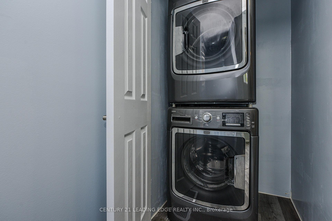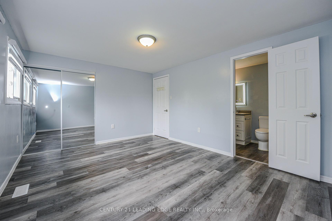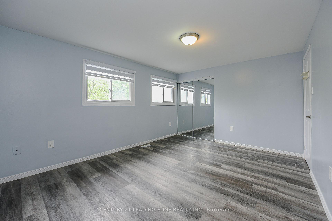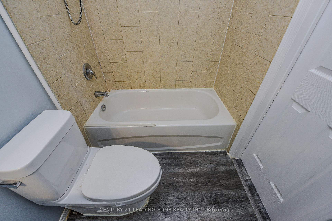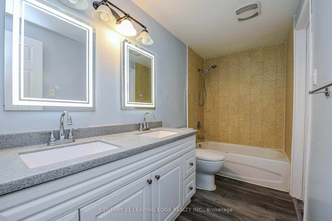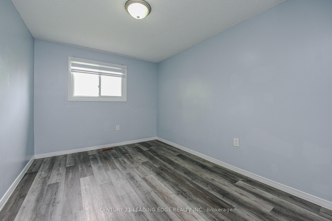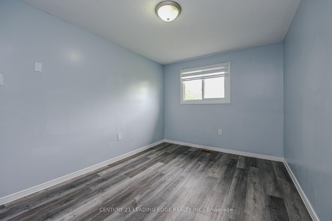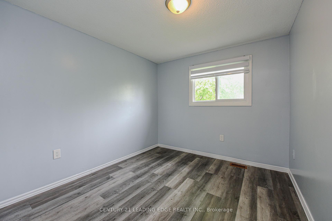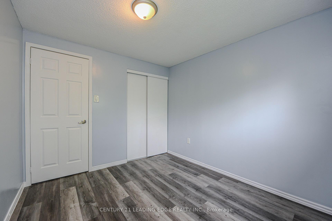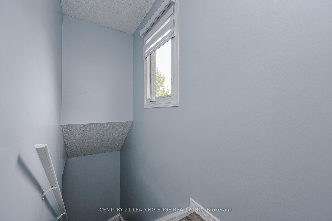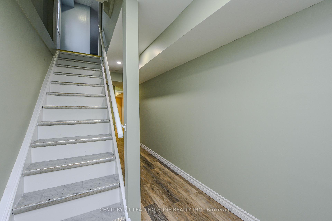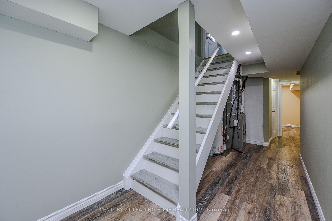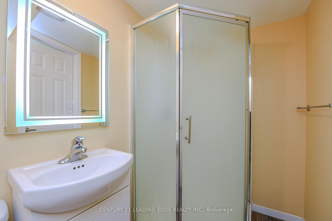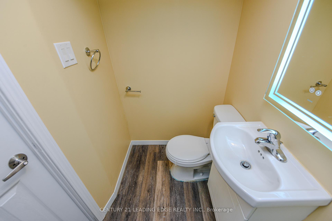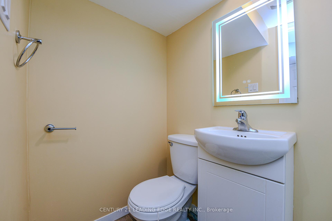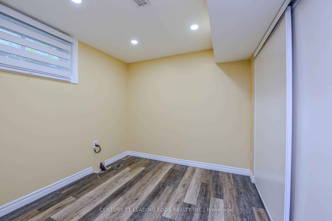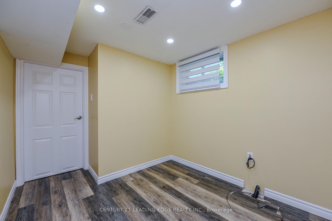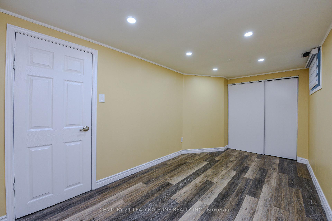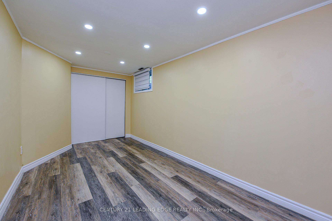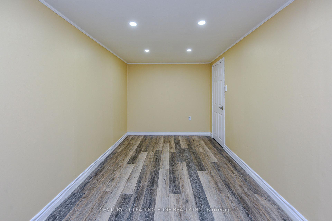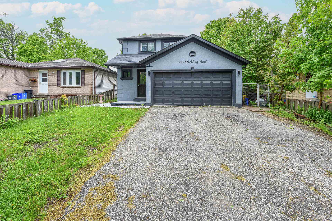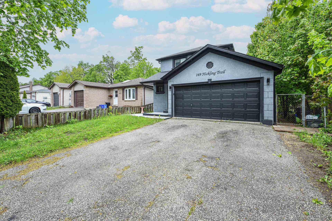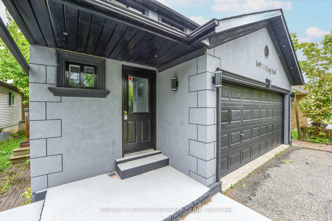$749,000
Available - For Sale
Listing ID: S12224432
169 Hickling Trai , Barrie, L4M 5V1, Simcoe
| Beautifully Renovated Home in Prime Barrie Location! Welcome to 169 Hickling Trail a move-in ready gem nestled in one of Barrie's most convenient and family-friendly neighborhoods! This extensively upgraded home features a modern kitchen with sleek quartz countertops, fresh contemporary paint throughout, and numerous recent improvements, including a rented high-efficiency furnace. Enjoy a fully fenced backyard perfect for entertaining, pets, or simply relaxing in privacy. Ideally located just minutes from Georgian College, Highway 400, shopping centers, parks, and public transit. Within walking distance to schools, churches, and a mosque making it a truly inclusive and connected community. Whether you're a first-time buyer, downsizer, or investor, this home offers style, location, and value all in one! |
| Price | $749,000 |
| Taxes: | $3840.00 |
| Occupancy: | Vacant |
| Address: | 169 Hickling Trai , Barrie, L4M 5V1, Simcoe |
| Directions/Cross Streets: | Hickling Trail/Maitland Dr |
| Rooms: | 8 |
| Rooms +: | 3 |
| Bedrooms: | 3 |
| Bedrooms +: | 2 |
| Family Room: | F |
| Basement: | Full, Finished |
| Level/Floor | Room | Length(ft) | Width(ft) | Descriptions | |
| Room 1 | Main | Living Ro | 10.5 | 19.98 | Pot Lights, W/O To Patio |
| Room 2 | Main | Dining Ro | 10.5 | 19.98 | Pot Lights, W/O To Patio |
| Room 3 | Main | Kitchen | 7.08 | 14.99 | Pot Lights, Quartz Counter |
| Room 4 | Main | Foyer | 4.4 | 18.99 | Side Door |
| Room 5 | Second | Primary B | 18.7 | 11.12 | 5 Pc Ensuite, Closet |
| Room 6 | Second | Bedroom 2 | 11.15 | 12.99 | Closet |
| Room 7 | Second | Bedroom 3 | 11.15 | 8 | Closet |
| Room 8 | Basement | Living Ro | 8.99 | 14.99 | Closet |
| Room 9 | Basement | Bedroom | 9.48 | 7.97 | Closet |
| Washroom Type | No. of Pieces | Level |
| Washroom Type 1 | 2 | Main |
| Washroom Type 2 | 5 | Second |
| Washroom Type 3 | 3 | Basement |
| Washroom Type 4 | 0 | |
| Washroom Type 5 | 0 | |
| Washroom Type 6 | 2 | Main |
| Washroom Type 7 | 5 | Second |
| Washroom Type 8 | 3 | Basement |
| Washroom Type 9 | 0 | |
| Washroom Type 10 | 0 |
| Total Area: | 0.00 |
| Property Type: | Detached |
| Style: | 2-Storey |
| Exterior: | Vinyl Siding, Brick |
| Garage Type: | Attached |
| (Parking/)Drive: | Private |
| Drive Parking Spaces: | 2 |
| Park #1 | |
| Parking Type: | Private |
| Park #2 | |
| Parking Type: | Private |
| Pool: | None |
| Approximatly Square Footage: | 1100-1500 |
| CAC Included: | N |
| Water Included: | N |
| Cabel TV Included: | N |
| Common Elements Included: | N |
| Heat Included: | N |
| Parking Included: | N |
| Condo Tax Included: | N |
| Building Insurance Included: | N |
| Fireplace/Stove: | N |
| Heat Type: | Forced Air |
| Central Air Conditioning: | Central Air |
| Central Vac: | N |
| Laundry Level: | Syste |
| Ensuite Laundry: | F |
| Sewers: | Sewer |
| Utilities-Cable: | Y |
| Utilities-Hydro: | Y |
$
%
Years
This calculator is for demonstration purposes only. Always consult a professional
financial advisor before making personal financial decisions.
| Although the information displayed is believed to be accurate, no warranties or representations are made of any kind. |
| CENTURY 21 LEADING EDGE REALTY INC. |
|
|

Massey Baradaran
Broker
Dir:
416 821 0606
Bus:
905 508 9500
Fax:
905 508 9590
| Book Showing | Email a Friend |
Jump To:
At a Glance:
| Type: | Freehold - Detached |
| Area: | Simcoe |
| Municipality: | Barrie |
| Neighbourhood: | Grove East |
| Style: | 2-Storey |
| Tax: | $3,840 |
| Beds: | 3+2 |
| Baths: | 3 |
| Fireplace: | N |
| Pool: | None |
Locatin Map:
Payment Calculator:
