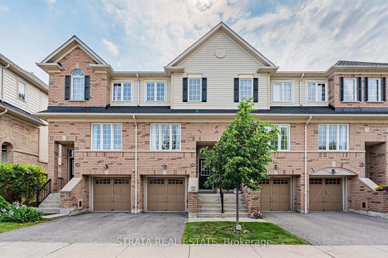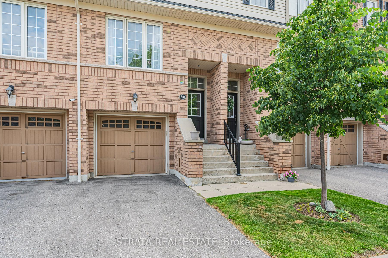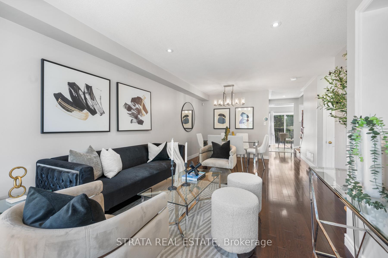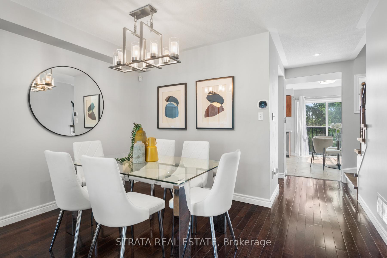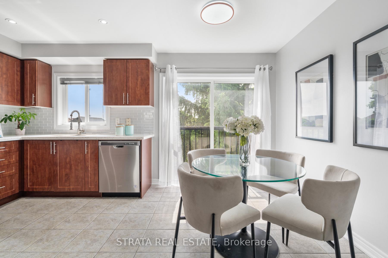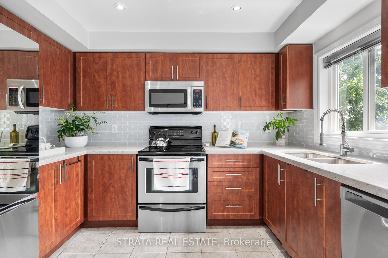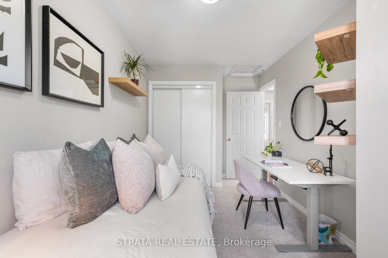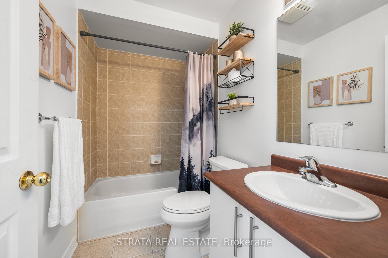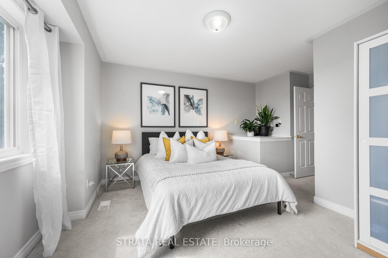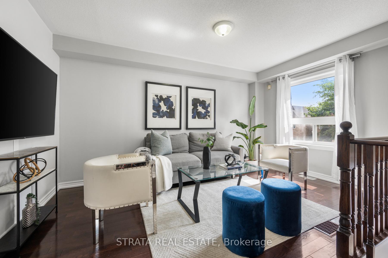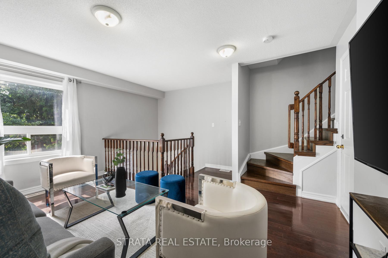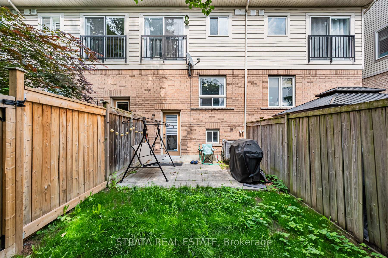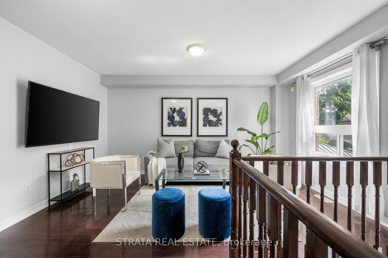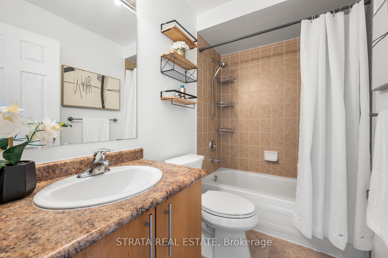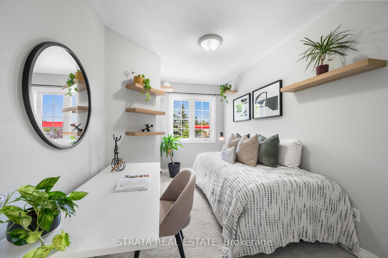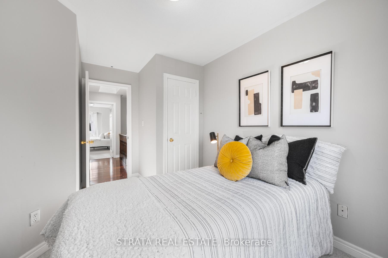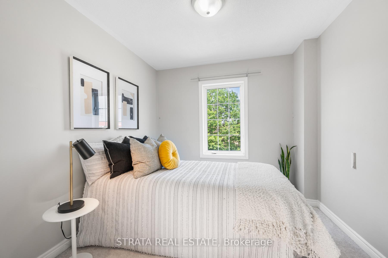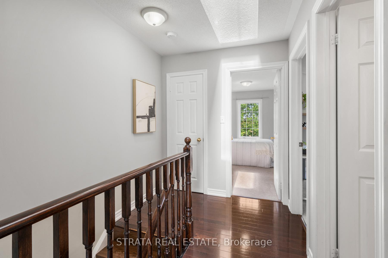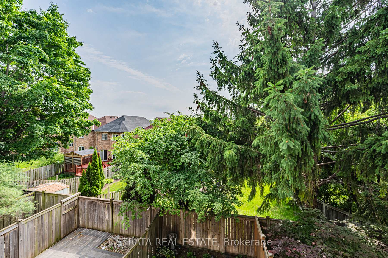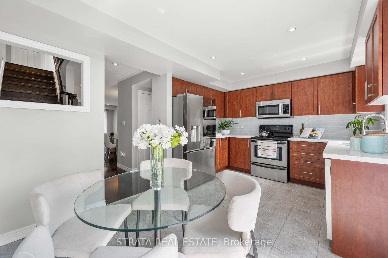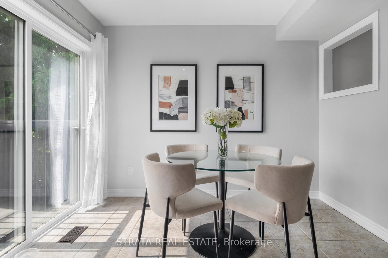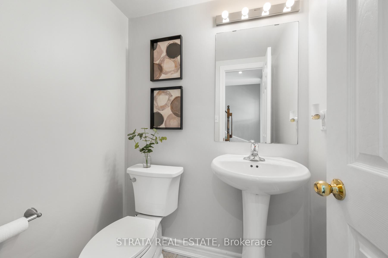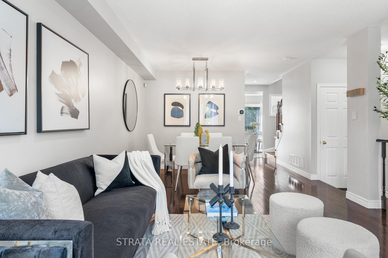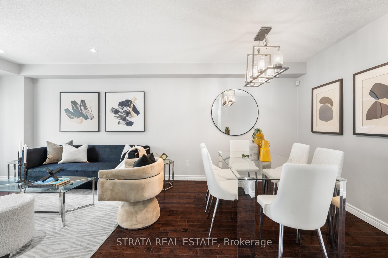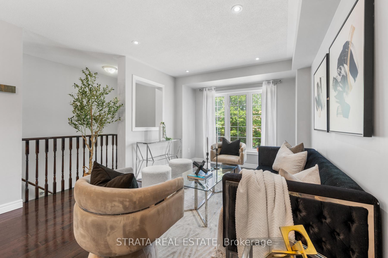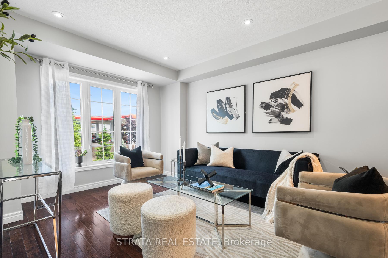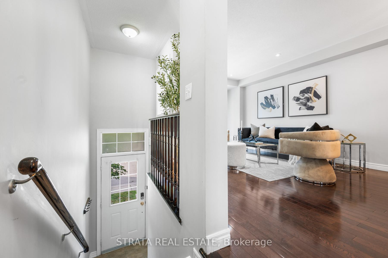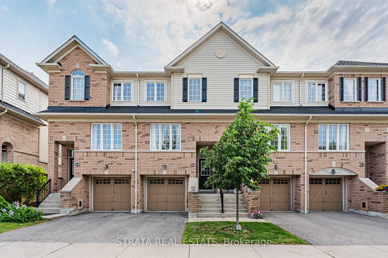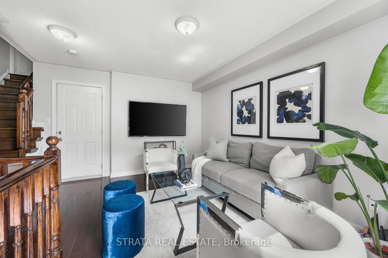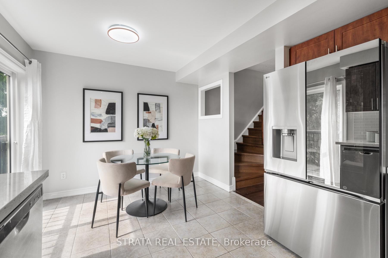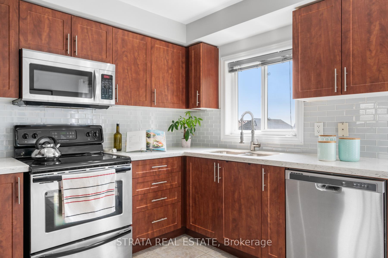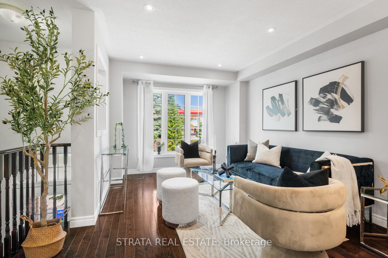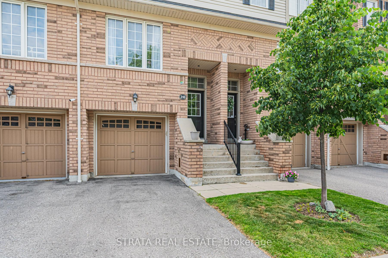$699,000
Available - For Sale
Listing ID: E12222428
20 Oakins Lane , Ajax, L1T 0H2, Durham
| Welcome To This Stunning Townhome In The High-Demand Northwest Ajax Neighborhood! This Bright And Spacious 3-Bedroom, 3-Bathroom Home Features An Open-Concept Layout, Perfect For Modern Living. The Updated Kitchen Offers Quartz Countertops, Stainless Steel Appliances (Spherical Ice Fridge), And A Cozy Breakfast Area With A Juliette Balcony Overlooking The Private Backyard. The Home Is Beautifully Appointed With Hardwood Staircase, And The Primary Bedroom Includes A Large Closet And Upstairs Skylight. The Family Room Provides A Walkout To An Intiamate Backyard, Perfect For Entertaining. Additional Highlights Include A Direct Access To The Garage From The Family Room. Situated In A Family-Friendly Community, This Home Is Walking Distance To Childrens Hospital, Grocery Store, Gas Station. Close to Highly-Rated Public And Catholic Schools, Public Transit, Ajax GO Station, Hwy 401 And 412, A Golf Course And More! Dont Miss Out On This Exceptional Opportunity! $15k In Upgrades - Whirlpool Dishwasher (2022), Garage 240-Volt Outlet Used For Charging EVs (Tesla), Lennox Furnace (2022), LG Fridge and LG Dryer (2024), Owned Commercial Grade Water Heater Tank (2025), LG Washing Machine (2024), New Toilets (2024) |
| Price | $699,000 |
| Taxes: | $4618.97 |
| Occupancy: | Owner |
| Address: | 20 Oakins Lane , Ajax, L1T 0H2, Durham |
| Postal Code: | L1T 0H2 |
| Province/State: | Durham |
| Directions/Cross Streets: | Harwood Ave N/Rossland Rd W |
| Level/Floor | Room | Length(ft) | Width(ft) | Descriptions | |
| Room 1 | Main | Living Ro | 21.32 | 11.58 | Hardwood Floor, Combined w/Dining, Large Window |
| Room 2 | Main | Dining Ro | 21.32 | 11.58 | Hardwood Floor, Combined w/Living, Open Concept |
| Room 3 | Main | Kitchen | 10.89 | 8.23 | Stainless Steel Appl, Quartz Counter, Eat-in Kitchen |
| Room 4 | Second | Primary B | 16.89 | 12.99 | Broadloom, 4 Pc Ensuite, Large Closet |
| Room 5 | Second | Bedroom 2 | 15.68 | 8.07 | Broadloom, Window, Closet |
| Room 6 | Second | Bedroom 3 | 13.05 | 9.05 | Broadloom, Window, Closet |
| Room 7 | In Between | Family Ro | 15.15 | 15.19 | Hardwood Floor, Open Concept |
| Room 8 | Lower | Laundry | 11.22 | 8.5 | W/O To Patio, W/O To Garage |
| Washroom Type | No. of Pieces | Level |
| Washroom Type 1 | 2 | Main |
| Washroom Type 2 | 4 | Second |
| Washroom Type 3 | 0 | |
| Washroom Type 4 | 0 | |
| Washroom Type 5 | 0 | |
| Washroom Type 6 | 2 | Main |
| Washroom Type 7 | 4 | Second |
| Washroom Type 8 | 0 | |
| Washroom Type 9 | 0 | |
| Washroom Type 10 | 0 |
| Total Area: | 0.00 |
| Washrooms: | 3 |
| Heat Type: | Forced Air |
| Central Air Conditioning: | Central Air |
$
%
Years
This calculator is for demonstration purposes only. Always consult a professional
financial advisor before making personal financial decisions.
| Although the information displayed is believed to be accurate, no warranties or representations are made of any kind. |
| STRATA REAL ESTATE |
|
|

Massey Baradaran
Broker
Dir:
416 821 0606
Bus:
905 508 9500
Fax:
905 508 9590
| Book Showing | Email a Friend |
Jump To:
At a Glance:
| Type: | Com - Condo Townhouse |
| Area: | Durham |
| Municipality: | Ajax |
| Neighbourhood: | Northwest Ajax |
| Style: | 3-Storey |
| Tax: | $4,618.97 |
| Maintenance Fee: | $360 |
| Beds: | 3 |
| Baths: | 3 |
| Fireplace: | N |
Locatin Map:
Payment Calculator:
