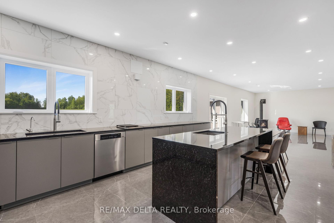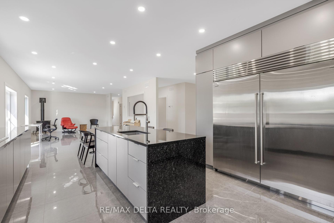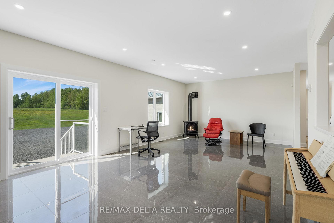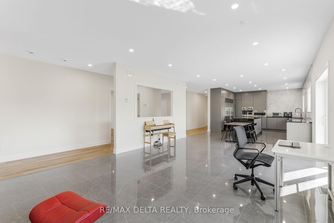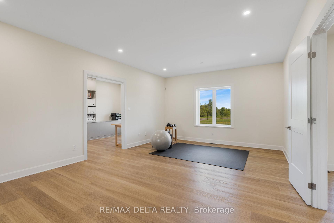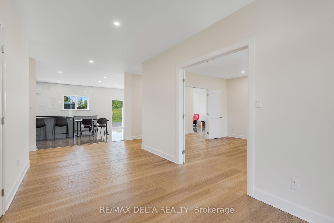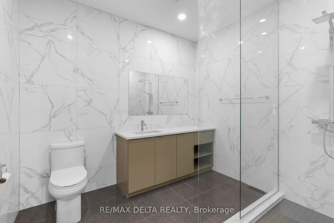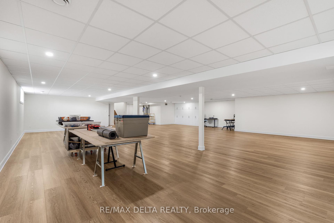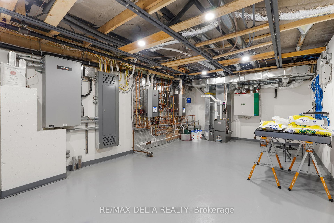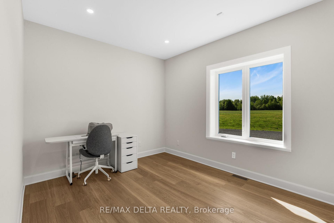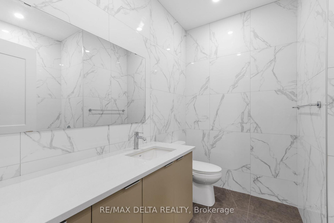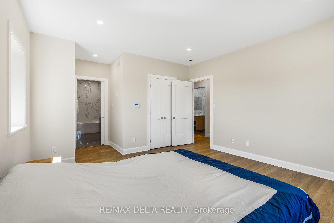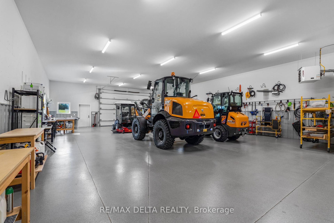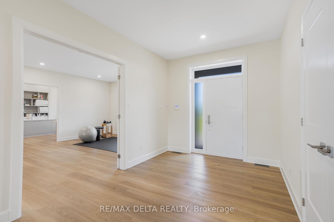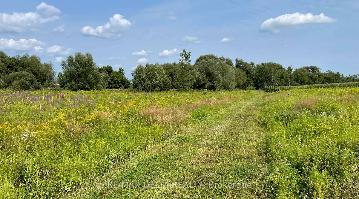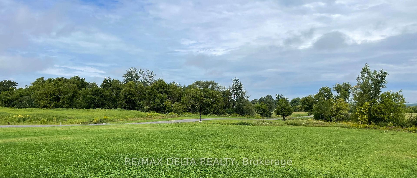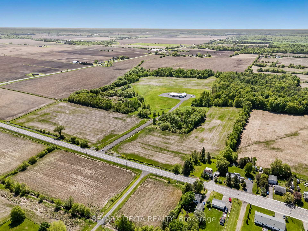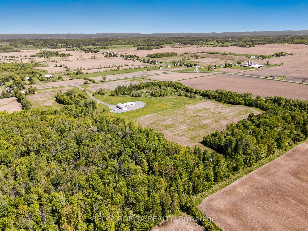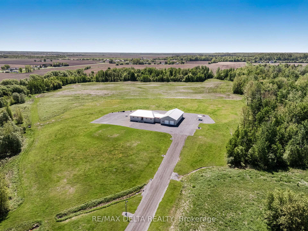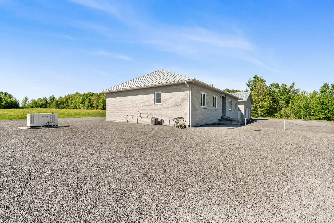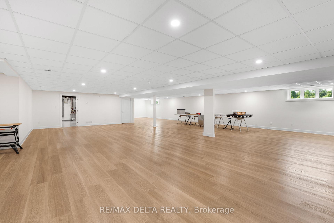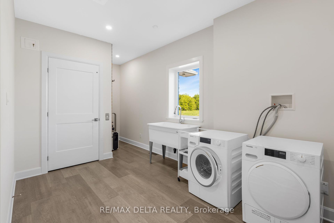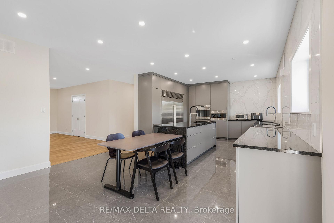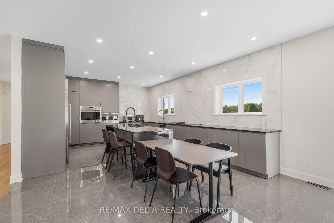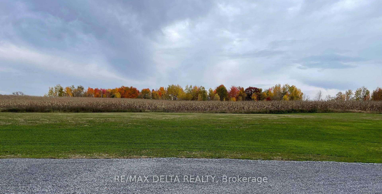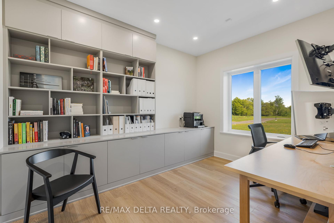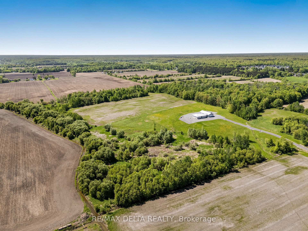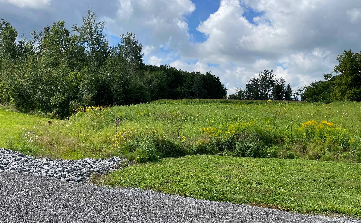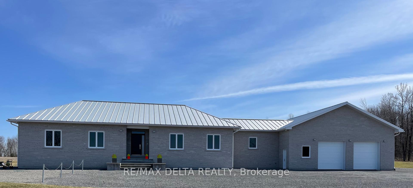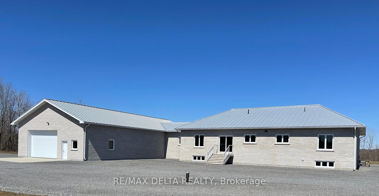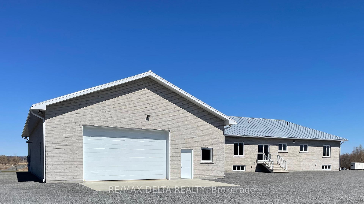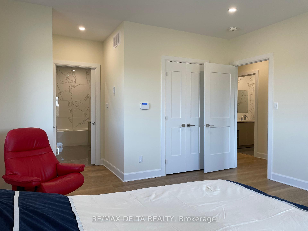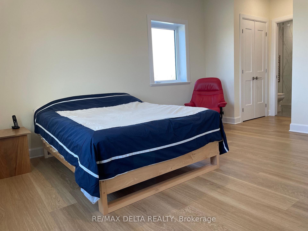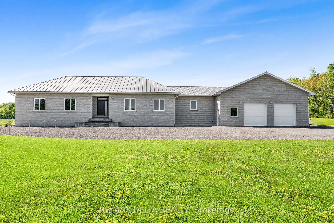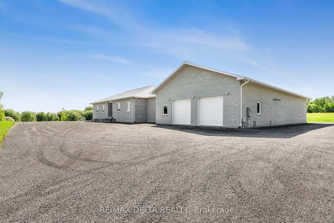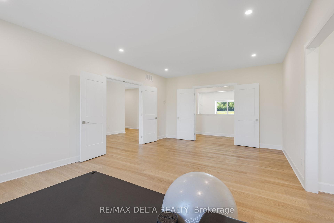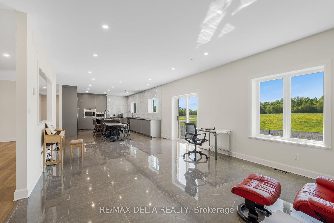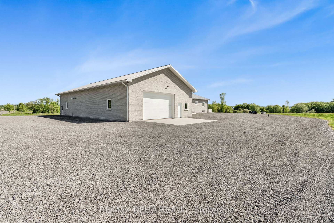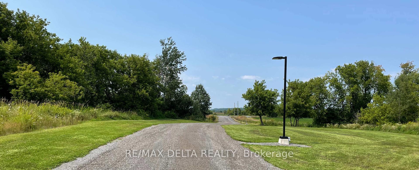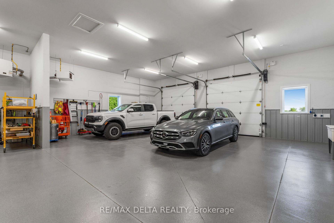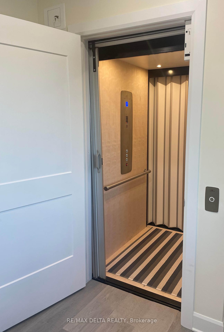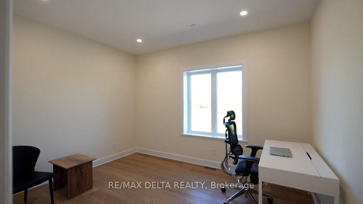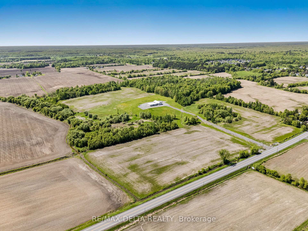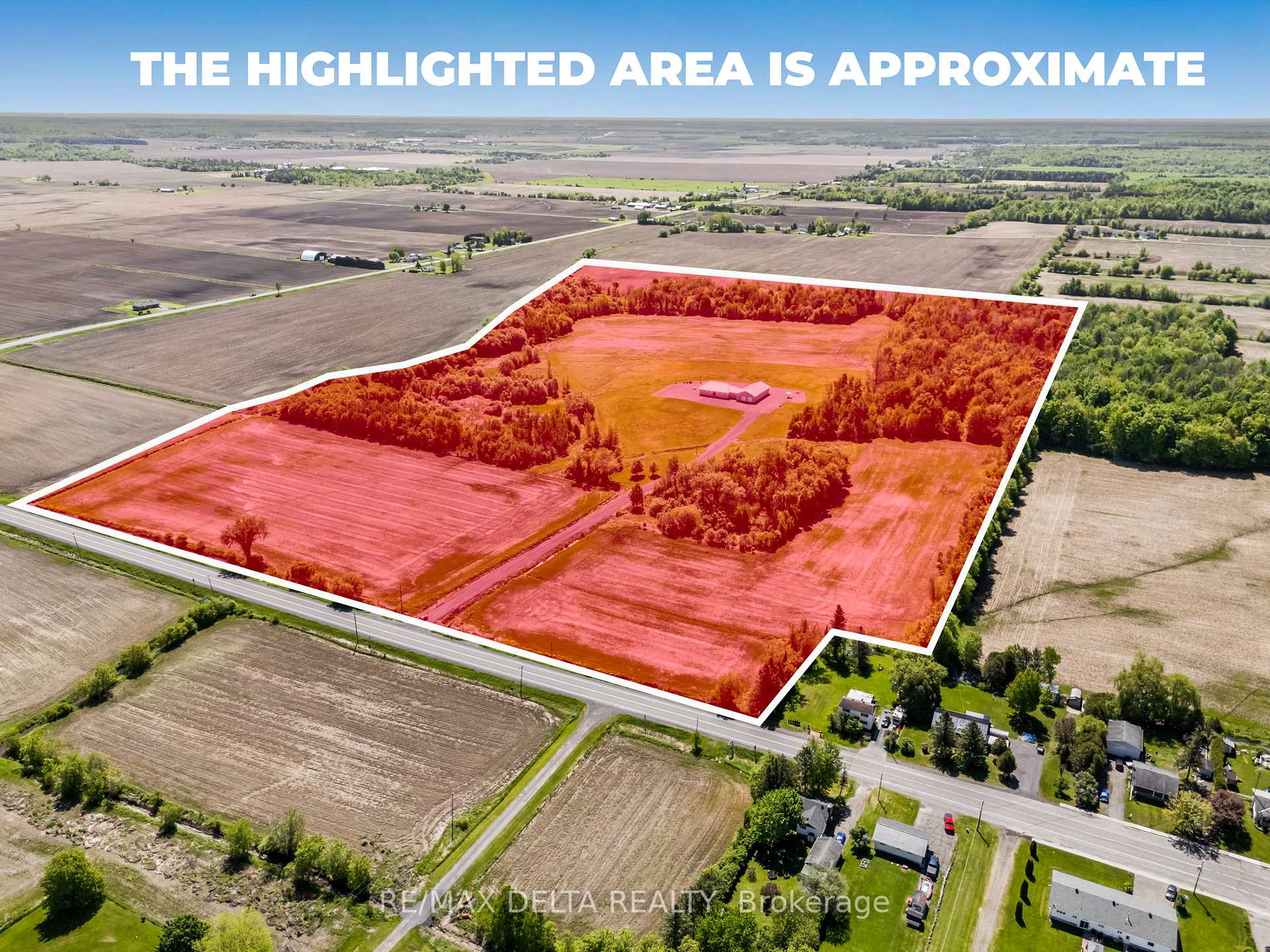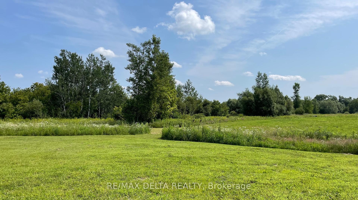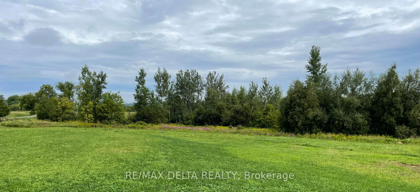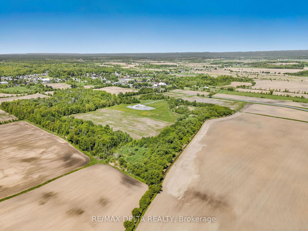$1,650,000
Available - For Sale
Listing ID: X12177900
2030 Labonté Stre , Clarence-Rockland, K0A 1N0, Prescott and Rus
| Multi-use facility or hobby farm with quality-built home and dream workshop all under one roof. Built in 2021, featuring outstanding 2,955 sq ft residence and attached 2,736 sq ft (76' x 36') garage/workshop. This unique property offers an ideal blend of natural beauty and functionality, designed to facilitate easy access for large vehicle/equipment. Full ICF construction with metal roof and full brick cladding all around. Radiant floor heating and triple glazed tinted windows throughout (including garage/workshop) with an elevator serving all levels. Electric front gates with voice communication. Set on 67 acres...34 acres workable land/crop fields, 33 acres woodland, brushland and yard. This custom-built home features 3 generous sized bedrooms, 3 fully tiled bathrooms and a large laundry room. A spacious living room with an adjoining office featuring bespoke cabinetry. Modern European style kitchen features granite counters and high-end appliances (Sub-zero, Wolf, Miele) open to dining and family room with free standing gas fireplace and patio door to yard. The primary bedroom features 2 closets (1 walk-in) & 4 pcs ensuite with walk-in glass shower and heated towel rack. Finished lower level with large open space for recreation (room for potential 4th bedroom) with rough-in for an additional bathroom and a 450 sq ft meticulously designed mechanical room. Expansive garage/workshop with double broadcast epoxy floor, 2 Reznor gas heaters and 38" wide utility sink. Well water with complete water treatment system including Durastil distiller. 400 Amp residential hydro service (200 Amp to garage/workshop). Natural gas and high-speed fiber internet services. 1,360 litre offroad diesel fuel tank for equipment. Generac natural gas 36kW backup generator. Security system with monitored alarm and window breaking sound detectors. Numerous conduits buried to facilitate future services or outbuildings. So much to offer! |
| Price | $1,650,000 |
| Taxes: | $11904.00 |
| Assessment Year: | 2024 |
| Occupancy: | Owner |
| Address: | 2030 Labonté Stre , Clarence-Rockland, K0A 1N0, Prescott and Rus |
| Directions/Cross Streets: | Landry |
| Rooms: | 16 |
| Bedrooms: | 3 |
| Bedrooms +: | 0 |
| Family Room: | T |
| Basement: | Development , Finished |
| Level/Floor | Room | Length(ft) | Width(ft) | Descriptions | |
| Room 1 | Main | Living Ro | 21.48 | 14.01 | |
| Room 2 | Main | Family Ro | 14.1 | 13.81 | |
| Room 3 | Main | Dining Ro | 14.1 | 12 | |
| Room 4 | Main | Kitchen | 20.07 | 14.89 | |
| Room 5 | Main | Foyer | 16.99 | 8.1 | |
| Room 6 | Main | Den | 12.4 | 9.68 | |
| Room 7 | Main | Bathroom | 9.51 | 8.69 | |
| Room 8 | Main | Laundry | 15.28 | 8.99 | |
| Room 9 | Main | Primary B | 14.1 | 13.09 | |
| Room 10 | Main | Bathroom | 11.91 | 8.5 | |
| Room 11 | Main | Bedroom 2 | 12.89 | 10.79 | |
| Room 12 | Main | Bedroom 3 | 12.5 | 9.09 | |
| Room 13 | Main | Bathroom | 8.2 | 6.99 | |
| Room 14 | Lower | Other | 12.2 | 6.1 | |
| Room 15 | Lower | Recreatio | 73.57 | 68.88 |
| Washroom Type | No. of Pieces | Level |
| Washroom Type 1 | 3 | Main |
| Washroom Type 2 | 3 | Main |
| Washroom Type 3 | 4 | Main |
| Washroom Type 4 | 0 | |
| Washroom Type 5 | 0 |
| Total Area: | 0.00 |
| Approximatly Age: | 0-5 |
| Property Type: | Detached |
| Style: | Bungalow |
| Exterior: | Brick |
| Garage Type: | Attached |
| (Parking/)Drive: | Inside Ent |
| Drive Parking Spaces: | 15 |
| Park #1 | |
| Parking Type: | Inside Ent |
| Park #2 | |
| Parking Type: | Inside Ent |
| Park #3 | |
| Parking Type: | RV/Truck |
| Pool: | None |
| Approximatly Age: | 0-5 |
| Approximatly Square Footage: | 2500-3000 |
| CAC Included: | N |
| Water Included: | N |
| Cabel TV Included: | N |
| Common Elements Included: | N |
| Heat Included: | N |
| Parking Included: | N |
| Condo Tax Included: | N |
| Building Insurance Included: | N |
| Fireplace/Stove: | Y |
| Heat Type: | Radiant |
| Central Air Conditioning: | Central Air |
| Central Vac: | N |
| Laundry Level: | Syste |
| Ensuite Laundry: | F |
| Elevator Lift: | True |
| Sewers: | Septic |
| Water: | Drilled W |
| Water Supply Types: | Drilled Well |
| Utilities-Hydro: | Y |
$
%
Years
This calculator is for demonstration purposes only. Always consult a professional
financial advisor before making personal financial decisions.
| Although the information displayed is believed to be accurate, no warranties or representations are made of any kind. |
| RE/MAX DELTA REALTY |
|
|

Massey Baradaran
Broker
Dir:
416 821 0606
Bus:
905 508 9500
Fax:
905 508 9590
| Virtual Tour | Book Showing | Email a Friend |
Jump To:
At a Glance:
| Type: | Freehold - Detached |
| Area: | Prescott and Russell |
| Municipality: | Clarence-Rockland |
| Neighbourhood: | 607 - Clarence/Rockland Twp |
| Style: | Bungalow |
| Approximate Age: | 0-5 |
| Tax: | $11,904 |
| Beds: | 3 |
| Baths: | 3 |
| Fireplace: | Y |
| Pool: | None |
Locatin Map:
Payment Calculator:
