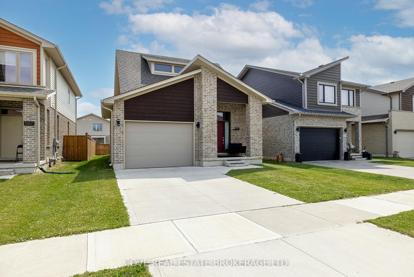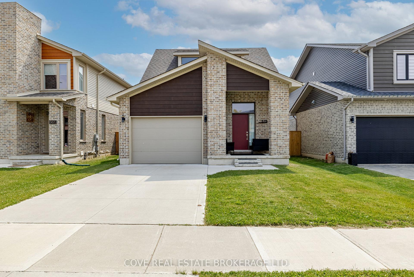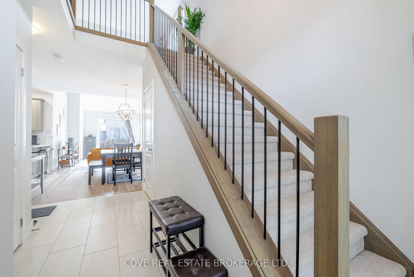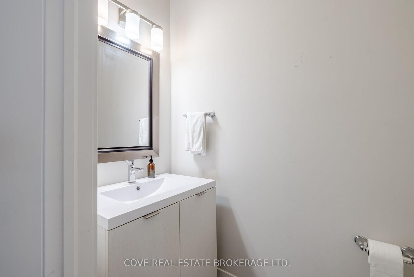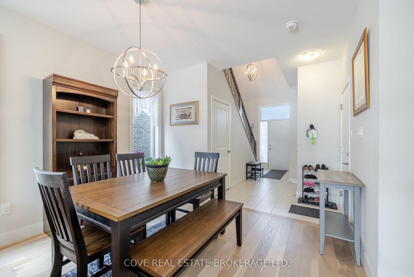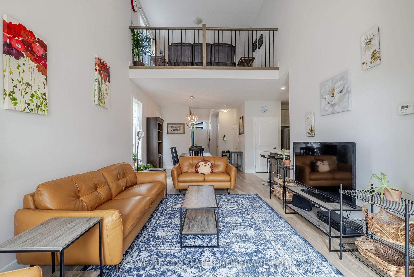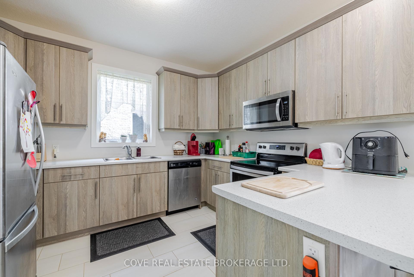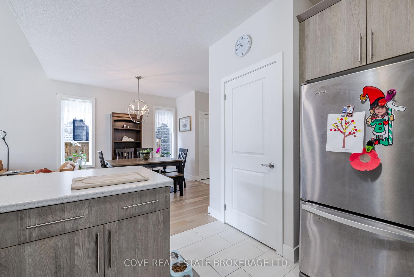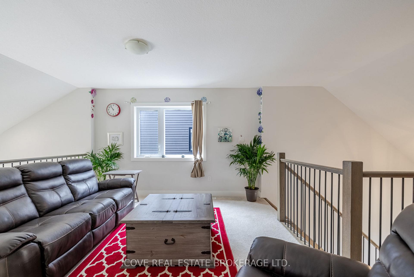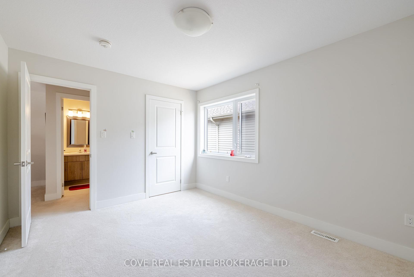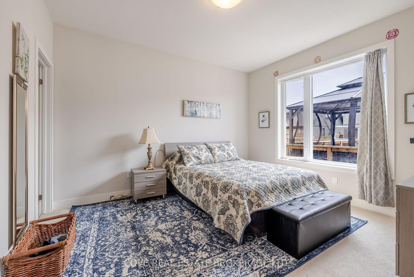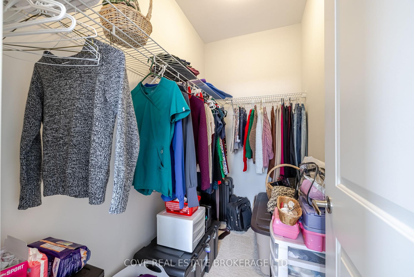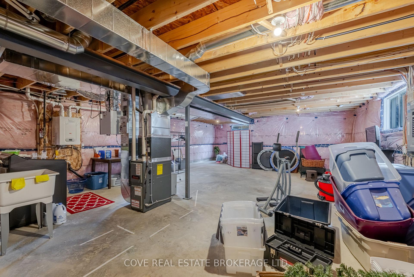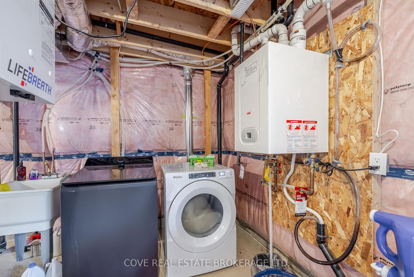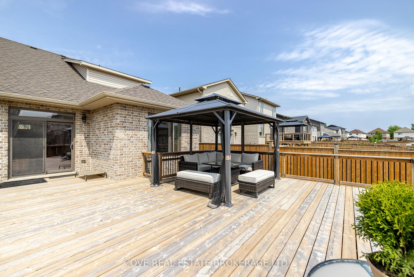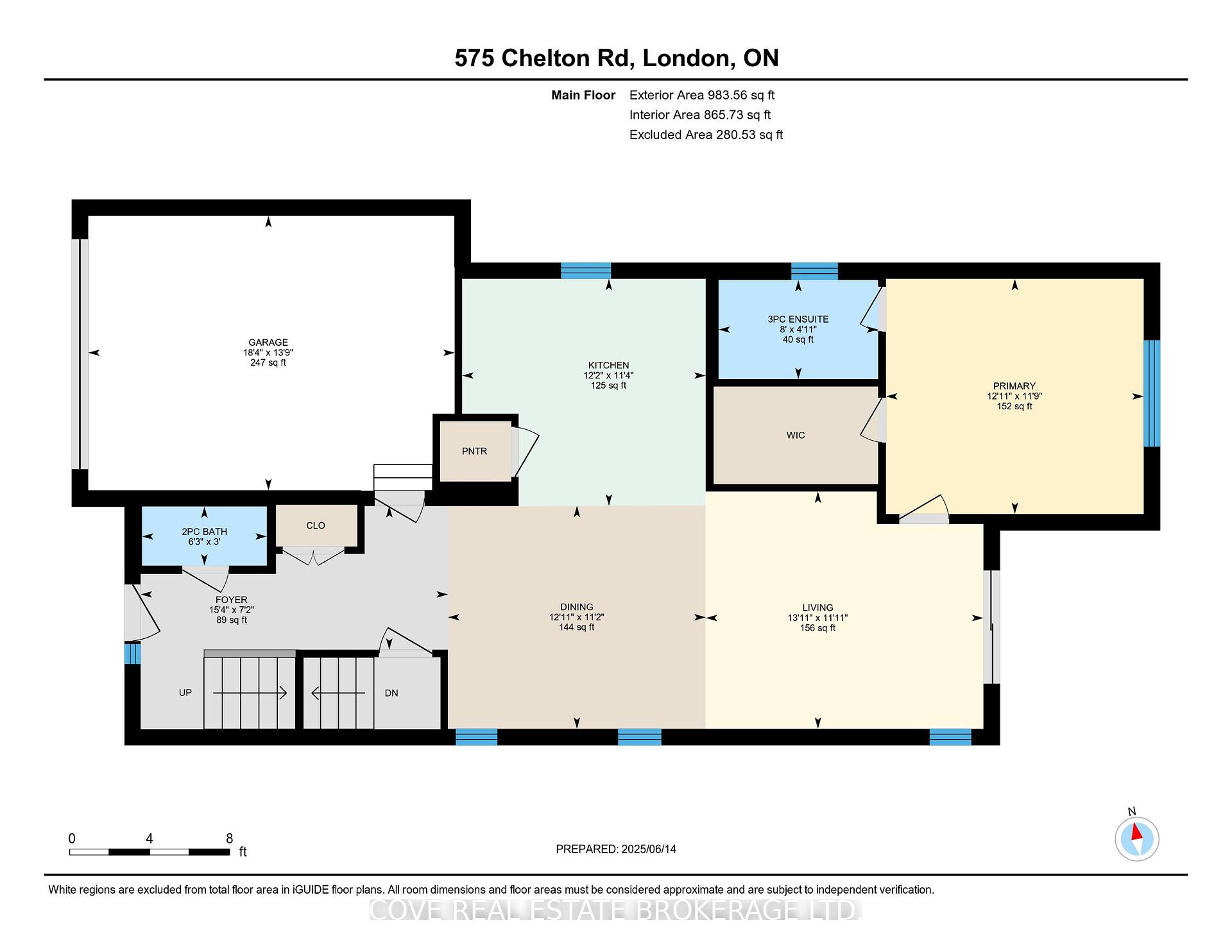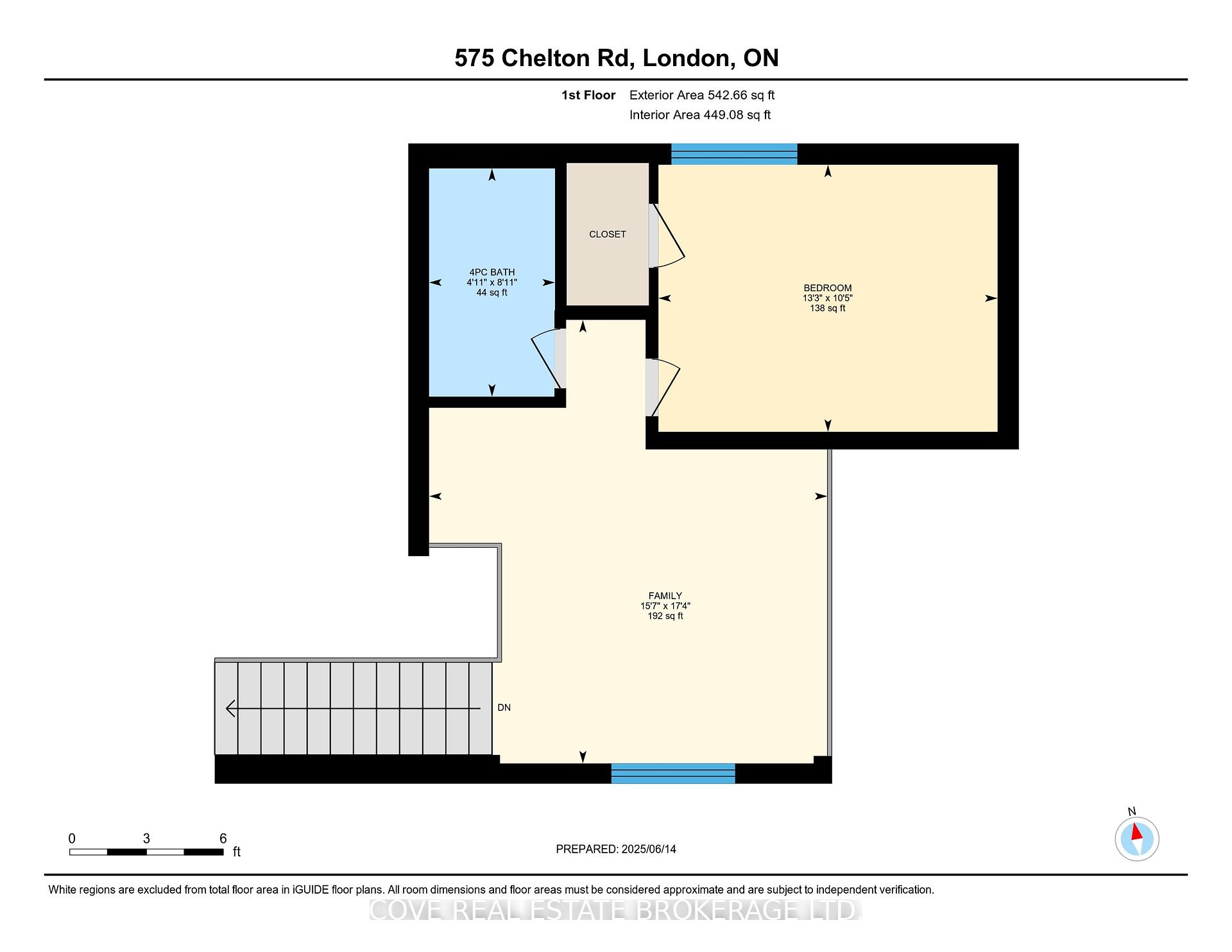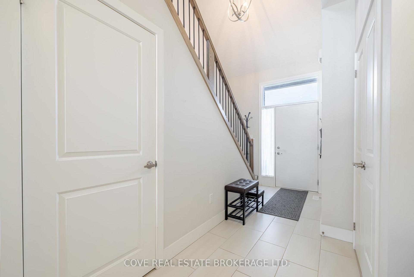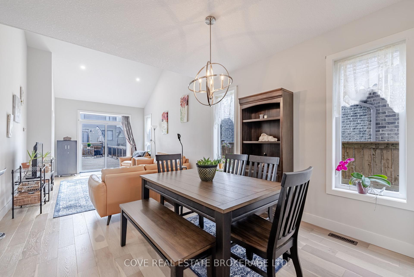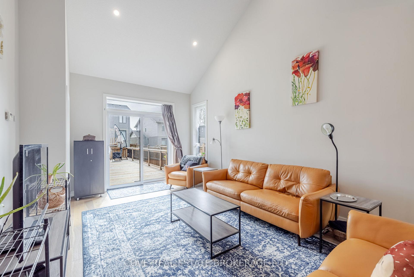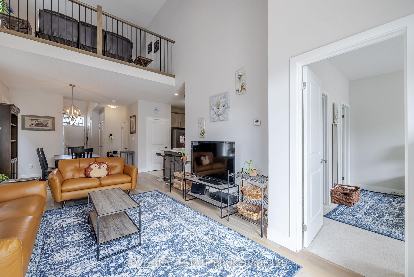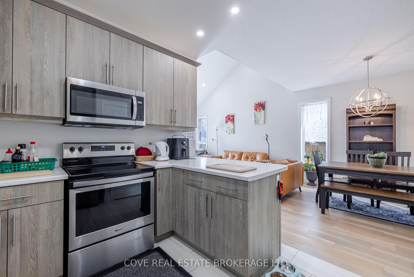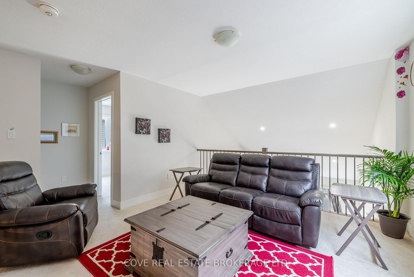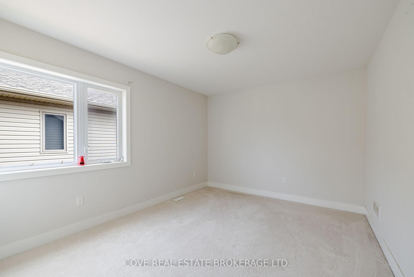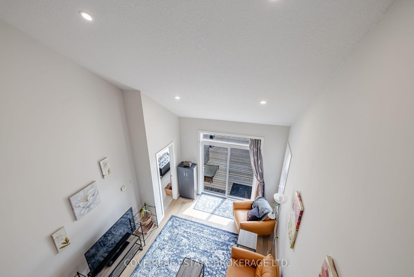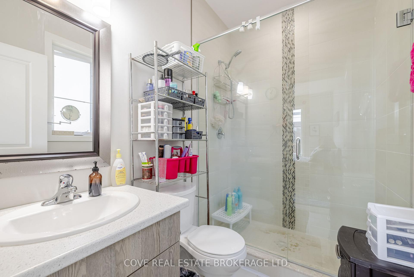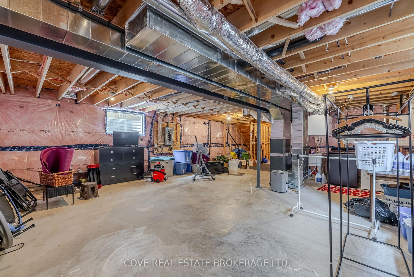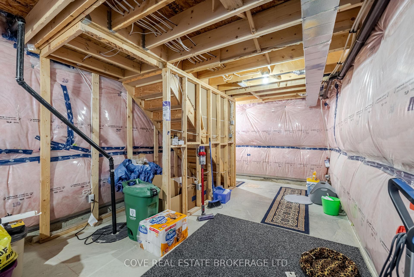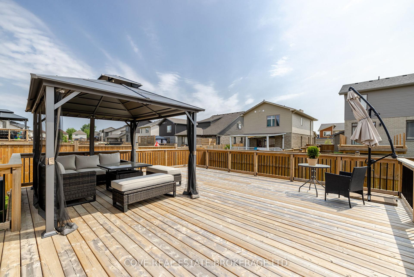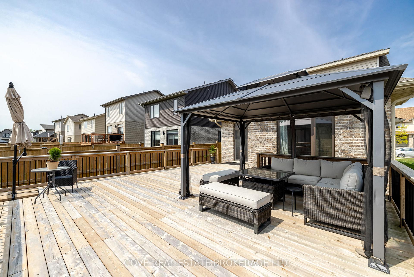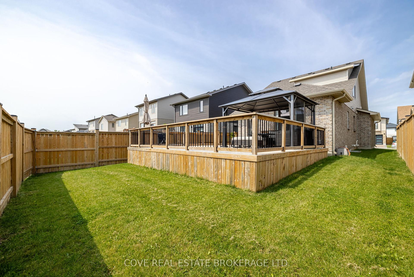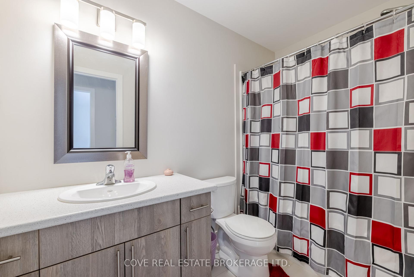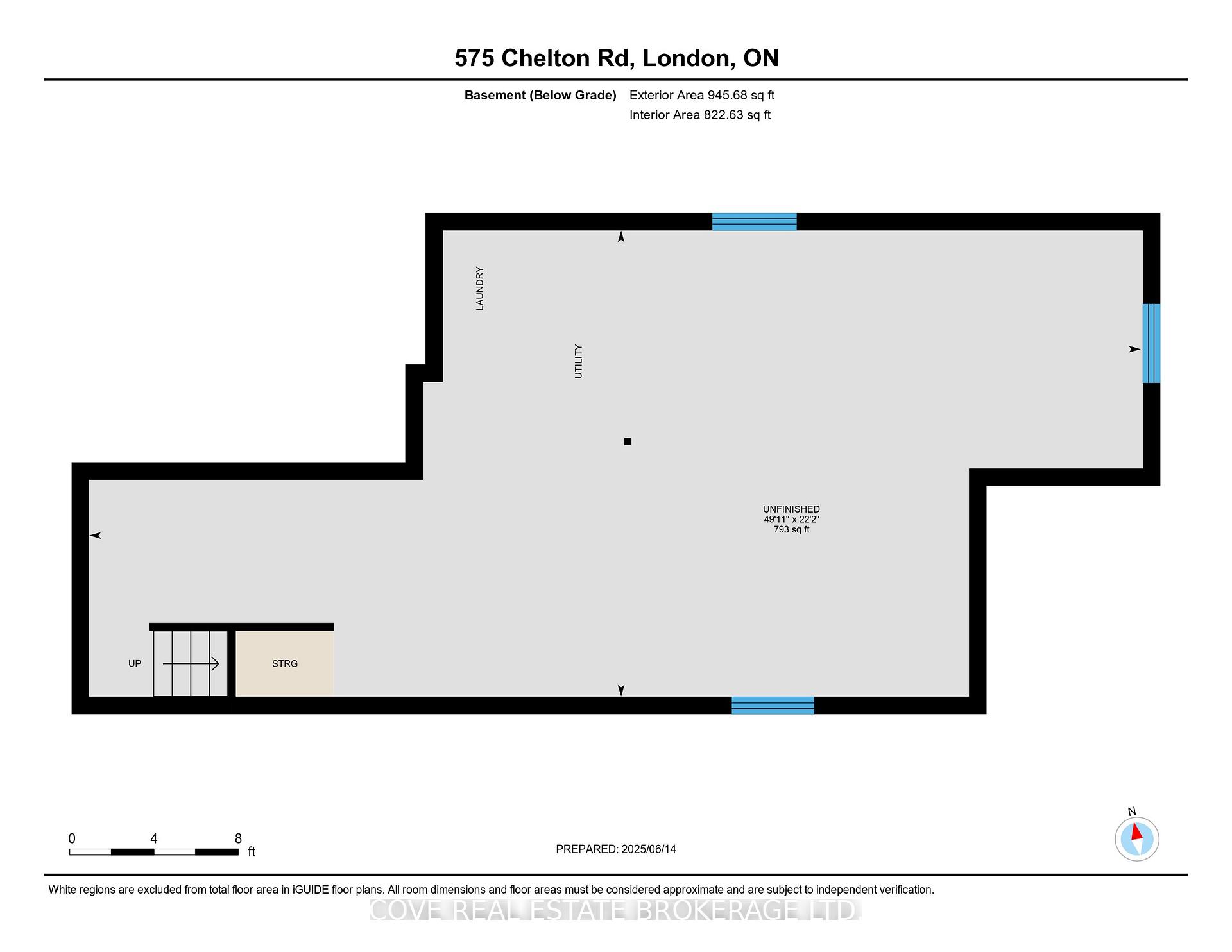$674,900
Available - For Sale
Listing ID: X12223951
575 Chelton Road , London South, N6M 0H7, Middlesex
| California inspired Bungaloft with 1.5 Car Garage located in Summerside! This 2 Bedroom, 3 Bathroom home is conveniently located within close distance to Summerside PS, Meadowgate Park and Highway 401 access. This Ironstone Carmel model has been exceptionally maintained and is like-new. The Main Floor includes a well-appointed Kitchen with large pantry and Laundry hookups, an open-concept Dining/Living Room with engineered hardwood floors, vaulted ceilings, 2-piece Bathroom and Primary Bedroom with 3-piece Ensuite, tiled glass shower and walk-in closet. The Second Level Loft consists of a Bedroom, 4-piece Bathroom and Family Room which overlooks the Main Level Living Room making this the perfect space for an in-law suite, teenager or long-term guest. The Basement is unfinished and currently being used for Laundry and Storage. Its roughed-in for a Bathroom and awaiting your imagination. The Back Yard is fully fenced, low-maintenance and highlighted by a beautiful large deck with gazebo. Why spend your time cutting the grass when you can sit back and relax with an ice cold drink. Includes 6 appliances and gazebo. See multimedia link for 3D walkthrough tour and floor plans. Don't miss this great opportunity! |
| Price | $674,900 |
| Taxes: | $4546.00 |
| Assessment Year: | 2025 |
| Occupancy: | Owner |
| Address: | 575 Chelton Road , London South, N6M 0H7, Middlesex |
| Directions/Cross Streets: | Meadowgate/Chelton |
| Rooms: | 10 |
| Bedrooms: | 2 |
| Bedrooms +: | 0 |
| Family Room: | T |
| Basement: | Full, Unfinished |
| Level/Floor | Room | Length(ft) | Width(ft) | Descriptions | |
| Room 1 | Main | Foyer | 15.38 | 7.18 | Tile Floor, B/I Closet |
| Room 2 | Main | Kitchen | 12.2 | 11.35 | Tile Floor, Combined w/Laundry, Open Concept |
| Room 3 | Main | Dining Ro | 12.89 | 11.15 | Hardwood Floor |
| Room 4 | Main | Living Ro | 13.91 | 11.87 | Hardwood Floor, Sliding Doors |
| Room 5 | Main | Primary B | 12.89 | 11.78 | Ensuite Bath, Walk-In Closet(s) |
| Room 6 | Second | Bedroom 2 | 13.25 | 10.43 | |
| Room 7 | Second | Family Ro | 15.55 | 17.32 | |
| Room 8 | Basement | Utility R | 49.89 | 22.11 | Combined w/Laundry, Unfinished |
| Room 9 | Main | Bathroom | 7.97 | 4.95 | 3 Pc Ensuite, Separate Shower, Tile Floor |
| Room 10 | Main | Bathroom | 6.26 | 2.95 | 2 Pc Bath, Tile Floor |
| Room 11 | Second | Bathroom | 4.92 | 8.92 | 4 Pc Bath, Tile Floor |
| Washroom Type | No. of Pieces | Level |
| Washroom Type 1 | 3 | Main |
| Washroom Type 2 | 2 | Main |
| Washroom Type 3 | 4 | Second |
| Washroom Type 4 | 0 | |
| Washroom Type 5 | 0 |
| Total Area: | 0.00 |
| Approximatly Age: | 0-5 |
| Property Type: | Detached |
| Style: | Bungaloft |
| Exterior: | Brick, Vinyl Siding |
| Garage Type: | Attached |
| (Parking/)Drive: | Inside Ent |
| Drive Parking Spaces: | 1 |
| Park #1 | |
| Parking Type: | Inside Ent |
| Park #2 | |
| Parking Type: | Inside Ent |
| Park #3 | |
| Parking Type: | Private |
| Pool: | None |
| Other Structures: | Fence - Full, |
| Approximatly Age: | 0-5 |
| Approximatly Square Footage: | 1500-2000 |
| Property Features: | Fenced Yard, Park |
| CAC Included: | N |
| Water Included: | N |
| Cabel TV Included: | N |
| Common Elements Included: | N |
| Heat Included: | N |
| Parking Included: | N |
| Condo Tax Included: | N |
| Building Insurance Included: | N |
| Fireplace/Stove: | N |
| Heat Type: | Forced Air |
| Central Air Conditioning: | Central Air |
| Central Vac: | N |
| Laundry Level: | Syste |
| Ensuite Laundry: | F |
| Sewers: | Sewer |
| Utilities-Cable: | Y |
| Utilities-Hydro: | Y |
$
%
Years
This calculator is for demonstration purposes only. Always consult a professional
financial advisor before making personal financial decisions.
| Although the information displayed is believed to be accurate, no warranties or representations are made of any kind. |
| COVE REAL ESTATE BROKERAGE LTD. |
|
|

Massey Baradaran
Broker
Dir:
416 821 0606
Bus:
905 508 9500
Fax:
905 508 9590
| Virtual Tour | Book Showing | Email a Friend |
Jump To:
At a Glance:
| Type: | Freehold - Detached |
| Area: | Middlesex |
| Municipality: | London South |
| Neighbourhood: | South U |
| Style: | Bungaloft |
| Approximate Age: | 0-5 |
| Tax: | $4,546 |
| Beds: | 2 |
| Baths: | 3 |
| Fireplace: | N |
| Pool: | None |
Locatin Map:
Payment Calculator:
