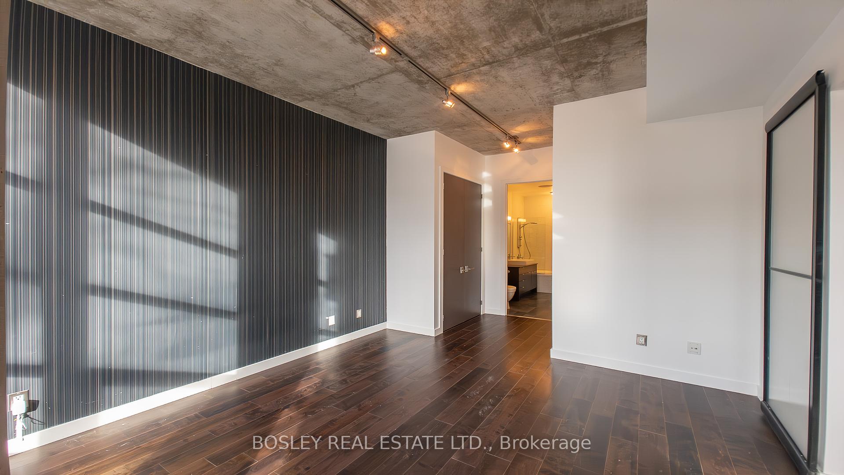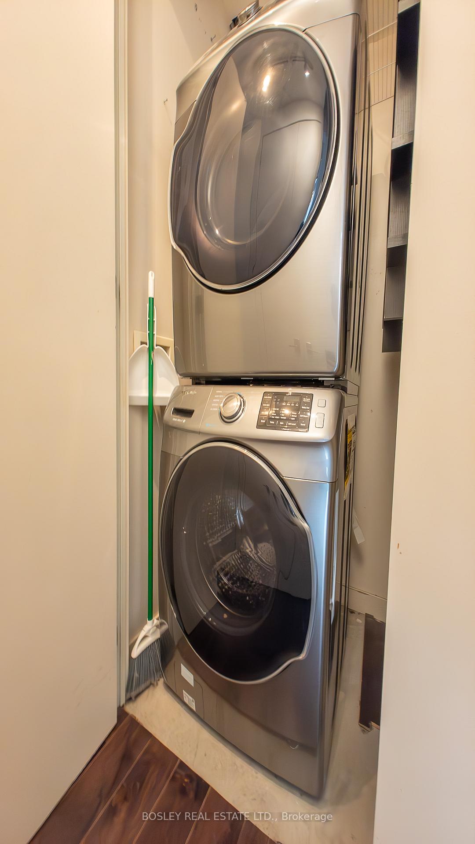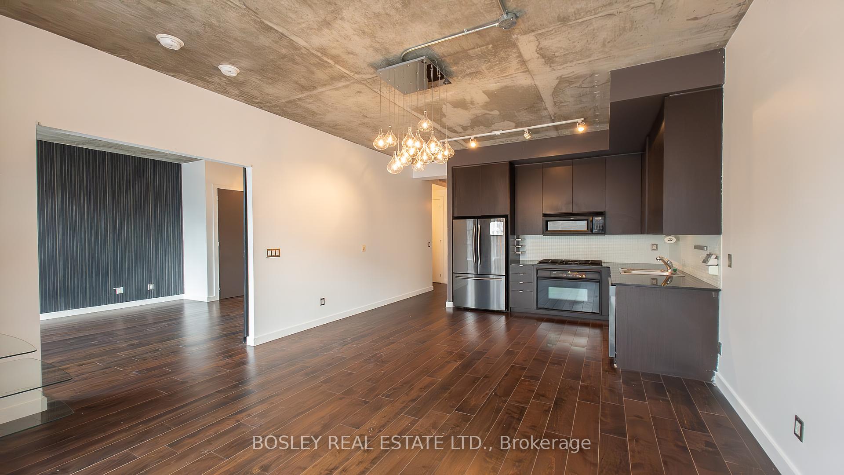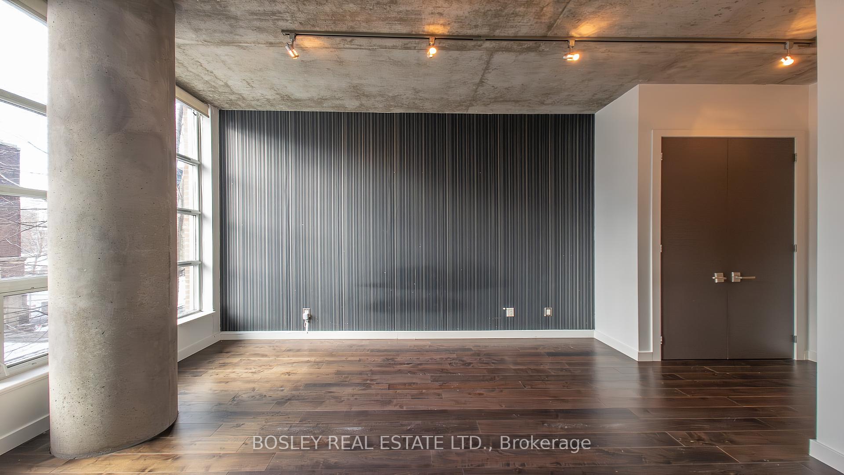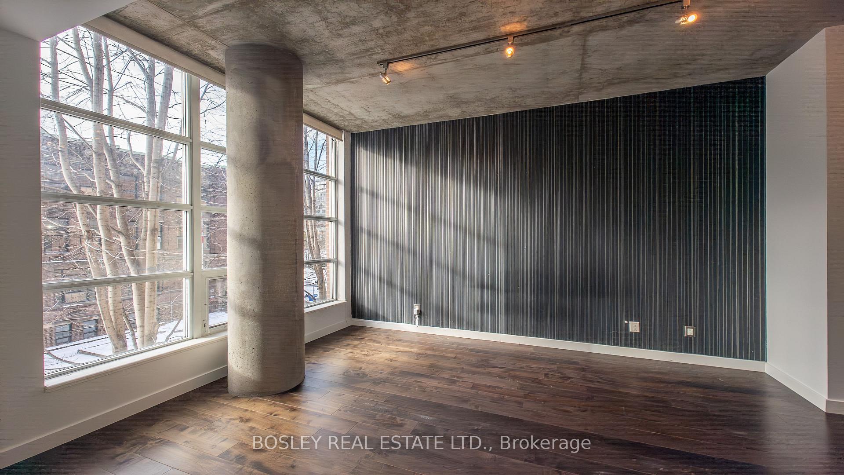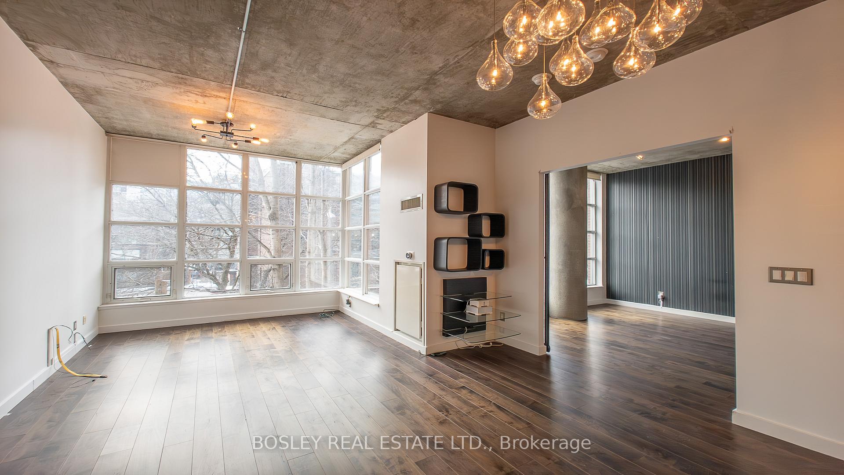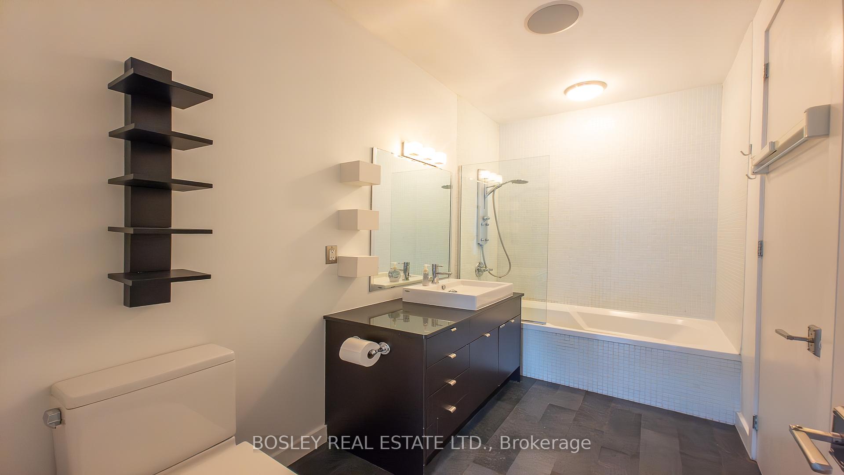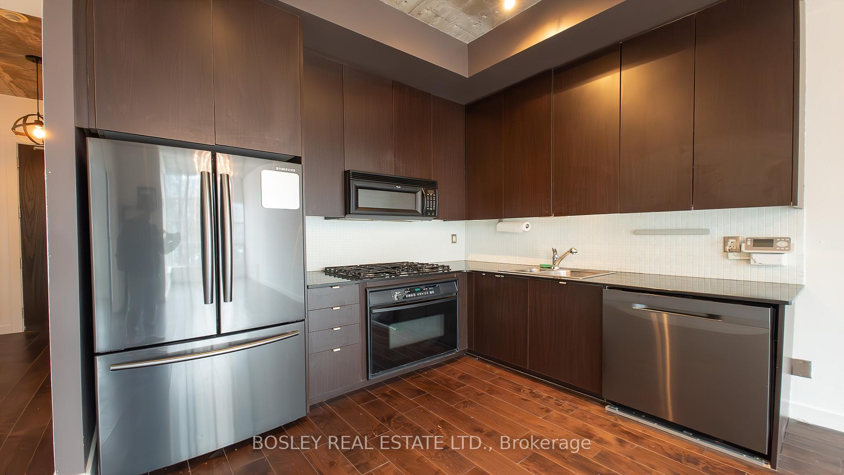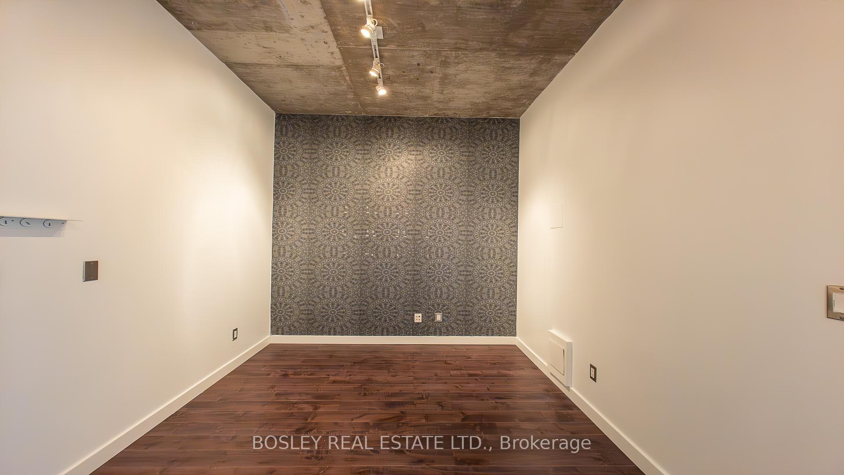$3,100
Available - For Rent
Listing ID: C12224446
19 Brant Stre , Toronto, M5V 2L2, Toronto
| Beautiful, west-facing light-filled loft space located in the fantastic King & Spadina area. This 9-story loft condo nestled on Brant Street provides an excellent living experience and is easily accessible by walking, no car is needed! 10 ft ceilings with exposed concrete, floor-to-ceiling windows throughout. Open-concept kitchen and living space. Updated appliances with stainless steel fridge, gas stove/oven, dishwasher, microwave, and new ensuite laundry. A wonderful sized den area, granite counters, and maple-engineered hardwood. Plenty of storage and closet space including a large walk-in closet. Motorized blinds in each room to provide privacy & shade. Convenient ethernet wiring in each room, 3 zone Sonos Wireless and Nest controlled. Large bedroom with semi ensuite washroom. Updated light fixtures in kitchen, living room and den. This is a great spot for hosting friends and family. This building, with a secluded courtyard is quiet with friendly neighbours, helpful superintendent/staff and pet-friendly. Easy access to TTC, 5 min walk to Queen St., 10 min walk to the financial core, 5 min walk to the park, grocery stores, restaurants, and bars, and a 15 min walk to the waterfront makes this central location one that can't be missed. |
| Price | $3,100 |
| Taxes: | $0.00 |
| Occupancy: | Vacant |
| Address: | 19 Brant Stre , Toronto, M5V 2L2, Toronto |
| Postal Code: | M5V 2L2 |
| Province/State: | Toronto |
| Directions/Cross Streets: | King St W & Spadina Ave |
| Level/Floor | Room | Length(ft) | Width(ft) | Descriptions | |
| Room 1 | Flat | Living Ro | 18.01 | 12.04 | Hardwood Floor, West View, Window Floor to Ceil |
| Room 2 | Flat | Dining Ro | 18.01 | 12.04 | Hardwood Floor, Combined w/Living, Open Concept |
| Room 3 | Flat | Kitchen | 12.04 | 6.99 | Stainless Steel Appl, Hardwood Floor, Granite Counters |
| Room 4 | Flat | Primary B | 12.43 | 10.59 | Hardwood Floor, Semi Ensuite, Window Floor to Ceil |
| Room 5 | Flat | Den | 8 | 8 | Hardwood Floor |
| Washroom Type | No. of Pieces | Level |
| Washroom Type 1 | 4 | Flat |
| Washroom Type 2 | 0 | |
| Washroom Type 3 | 0 | |
| Washroom Type 4 | 0 | |
| Washroom Type 5 | 0 |
| Total Area: | 0.00 |
| Washrooms: | 1 |
| Heat Type: | Forced Air |
| Central Air Conditioning: | Central Air |
| Although the information displayed is believed to be accurate, no warranties or representations are made of any kind. |
| BOSLEY REAL ESTATE LTD. |
|
|

Massey Baradaran
Broker
Dir:
416 821 0606
Bus:
905 508 9500
Fax:
905 508 9590
| Book Showing | Email a Friend |
Jump To:
At a Glance:
| Type: | Com - Condo Apartment |
| Area: | Toronto |
| Municipality: | Toronto C01 |
| Neighbourhood: | Waterfront Communities C1 |
| Style: | Loft |
| Beds: | 1+1 |
| Baths: | 1 |
| Fireplace: | N |
Locatin Map:
