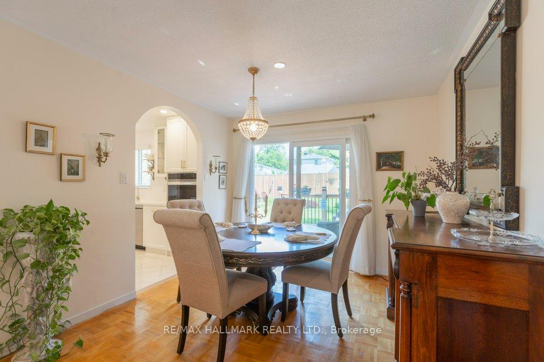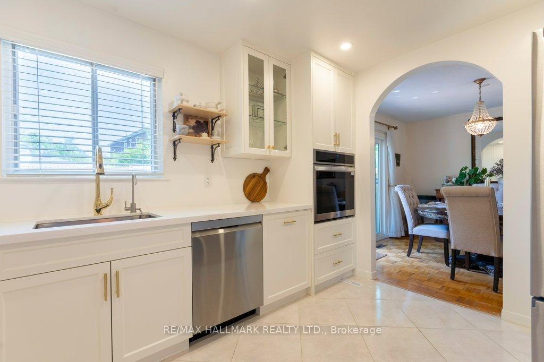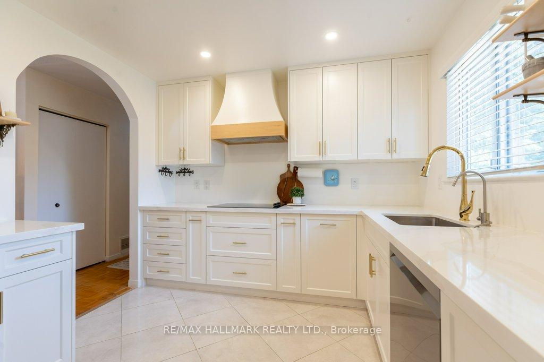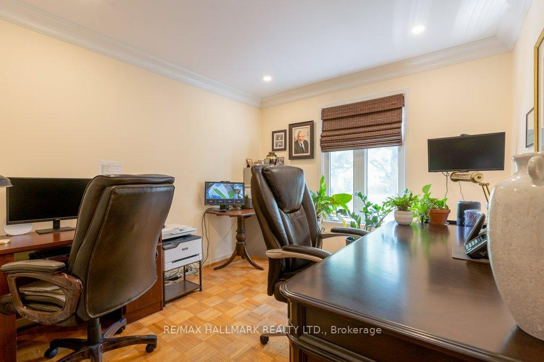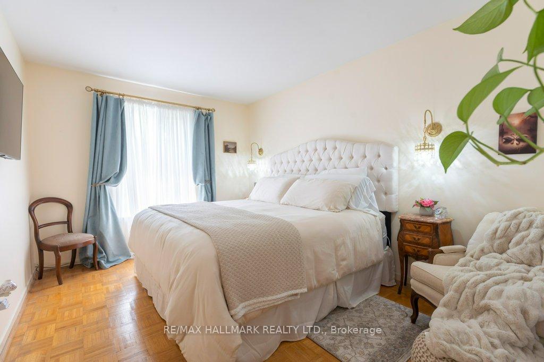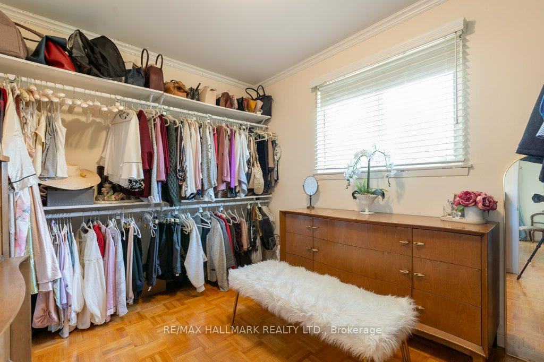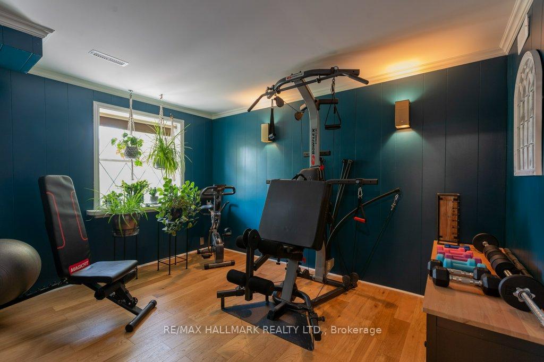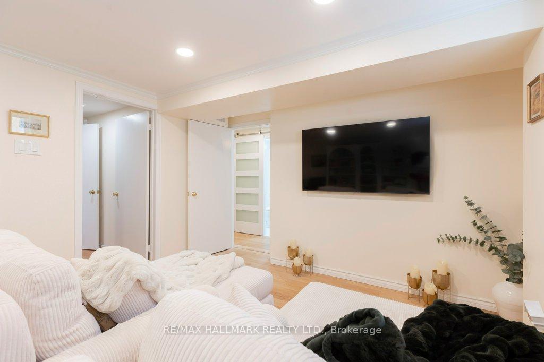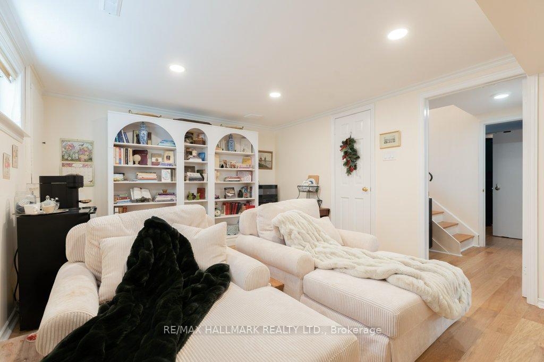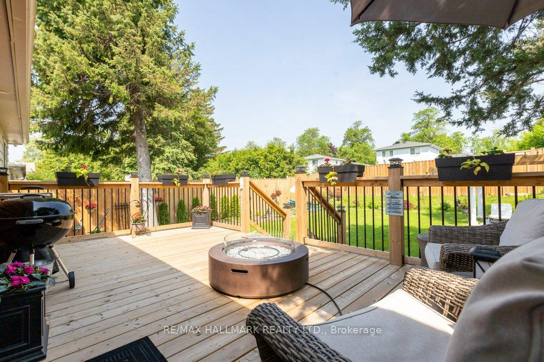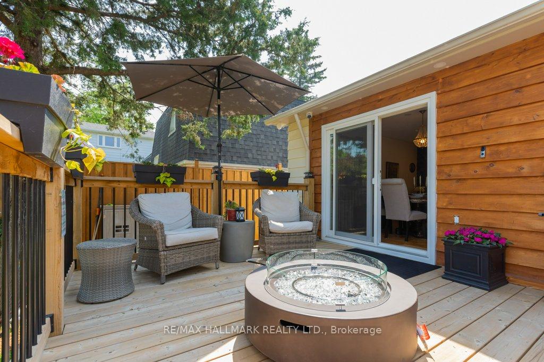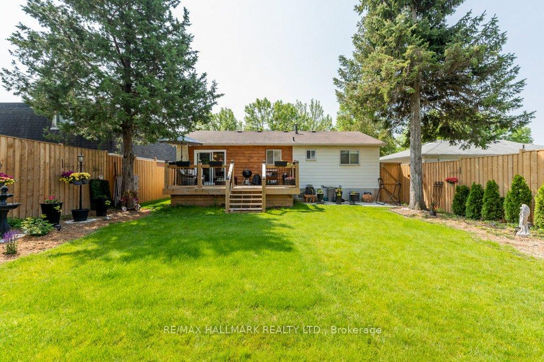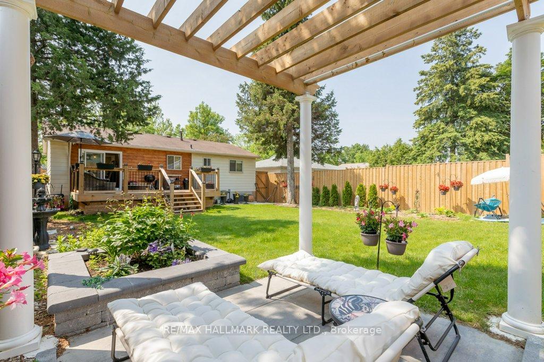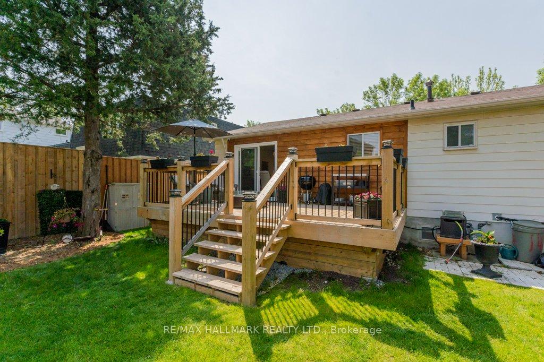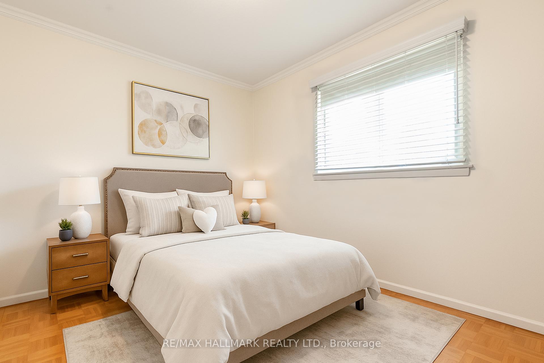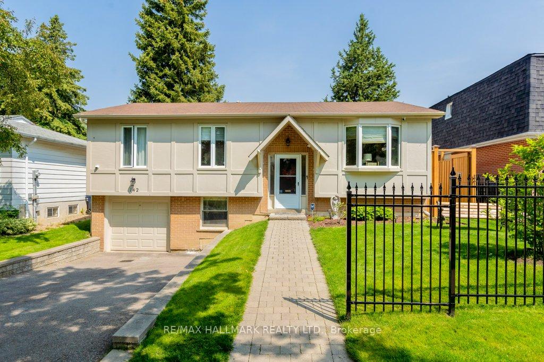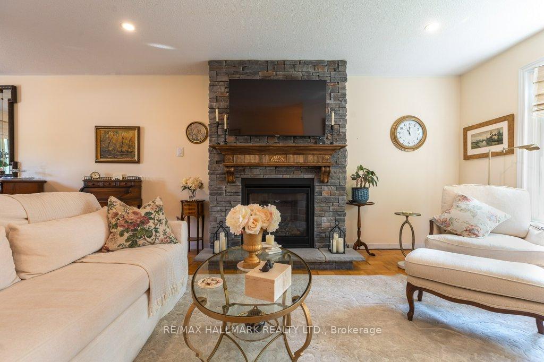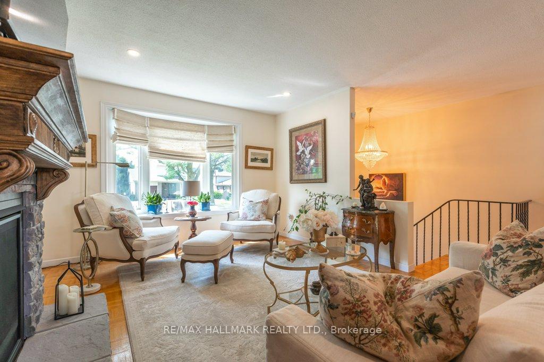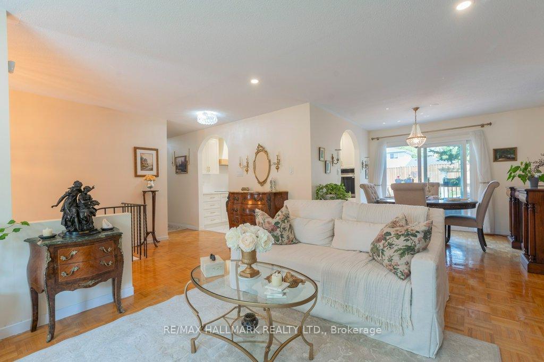$1,449,900
Available - For Sale
Listing ID: C12223299
142 Aspenwood Driv , Toronto, M2H 2G1, Toronto
| Fabulous opportunity in sought-after Hillcrest Village! This fully renovated 3+1 bed raised bungalow sits on a premium 50x120 ft lot with a 4-car driveway and garage. Bright living room with large bay window fills the space with natural light. The stunning new kitchen is a showstopper, and the dining room walkout leads to a beautifully landscaped backyard with a custom pergola ideal for relaxing or entertaining. TTC at your door, minutes to 401/404/407, Fairview Mall & North York General Hospital. Just 30 mins to Pearson. Walk to top-rated schools including AY Jackson, Cliffwood PS, Highland Junior H/S, Seneca College, plaza, community centre & more. Enjoy nearby trails, parks, and a vibrant, family-friendly community. This is the one you've been waiting for! |
| Price | $1,449,900 |
| Taxes: | $5894.00 |
| Occupancy: | Owner |
| Address: | 142 Aspenwood Driv , Toronto, M2H 2G1, Toronto |
| Directions/Cross Streets: | Don Mills Rd and Steeles Ave |
| Rooms: | 6 |
| Rooms +: | 2 |
| Bedrooms: | 3 |
| Bedrooms +: | 1 |
| Family Room: | T |
| Basement: | Finished |
| Level/Floor | Room | Length(ft) | Width(ft) | Descriptions | |
| Room 1 | Main | Living Ro | 16.86 | 12.43 | Hardwood Floor, Fireplace, Bay Window |
| Room 2 | Main | Dining Ro | 10.43 | 10.14 | Hardwood Floor, W/O To Deck |
| Room 3 | Main | Kitchen | 12.04 | 9.97 | Updated, Stainless Steel Appl, Tile Floor |
| Room 4 | Main | Primary B | 13.12 | 9.81 | Hardwood Floor, Double Closet, Window |
| Room 5 | Main | Bedroom 2 | 13.12 | 9.84 | Hardwood Floor, Window, Closet |
| Room 6 | Main | Bedroom 3 | 11.15 | 8.86 | Hardwood Floor, Window, Double Closet |
| Room 7 | Basement | Recreatio | 16.24 | 11.84 | Laminate, Pot Lights, Window |
| Room 8 | Basement | Bedroom | 7.9 | 7.45 | Laminate, Closet |
| Room 9 | Basement | Exercise | 11.74 | 8.95 | Above Grade Window, Laminate, Panelled |
| Room 10 | Basement | Laundry | 12.76 | 9.81 | Laundry Sink, Concrete Floor |
| Washroom Type | No. of Pieces | Level |
| Washroom Type 1 | 4 | Main |
| Washroom Type 2 | 3 | Basement |
| Washroom Type 3 | 0 | |
| Washroom Type 4 | 0 | |
| Washroom Type 5 | 0 |
| Total Area: | 0.00 |
| Property Type: | Detached |
| Style: | Bungalow-Raised |
| Exterior: | Brick |
| Garage Type: | Built-In |
| (Parking/)Drive: | Private |
| Drive Parking Spaces: | 4 |
| Park #1 | |
| Parking Type: | Private |
| Park #2 | |
| Parking Type: | Private |
| Pool: | None |
| Other Structures: | Garden Shed |
| Approximatly Square Footage: | 700-1100 |
| Property Features: | Fenced Yard, Place Of Worship |
| CAC Included: | N |
| Water Included: | N |
| Cabel TV Included: | N |
| Common Elements Included: | N |
| Heat Included: | N |
| Parking Included: | N |
| Condo Tax Included: | N |
| Building Insurance Included: | N |
| Fireplace/Stove: | Y |
| Heat Type: | Forced Air |
| Central Air Conditioning: | Central Air |
| Central Vac: | N |
| Laundry Level: | Syste |
| Ensuite Laundry: | F |
| Elevator Lift: | False |
| Sewers: | Sewer |
| Utilities-Cable: | Y |
| Utilities-Hydro: | Y |
$
%
Years
This calculator is for demonstration purposes only. Always consult a professional
financial advisor before making personal financial decisions.
| Although the information displayed is believed to be accurate, no warranties or representations are made of any kind. |
| RE/MAX HALLMARK REALTY LTD. |
|
|

Massey Baradaran
Broker
Dir:
416 821 0606
Bus:
905 508 9500
Fax:
905 508 9590
| Virtual Tour | Book Showing | Email a Friend |
Jump To:
At a Glance:
| Type: | Freehold - Detached |
| Area: | Toronto |
| Municipality: | Toronto C15 |
| Neighbourhood: | Hillcrest Village |
| Style: | Bungalow-Raised |
| Tax: | $5,894 |
| Beds: | 3+1 |
| Baths: | 2 |
| Fireplace: | Y |
| Pool: | None |
Locatin Map:
Payment Calculator:
