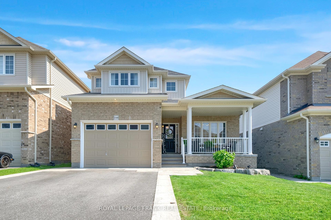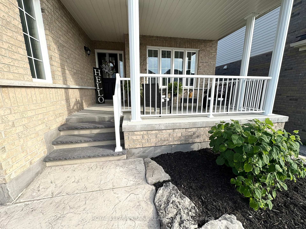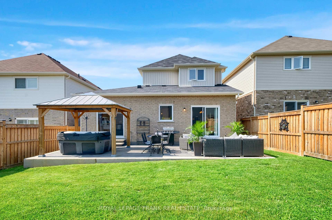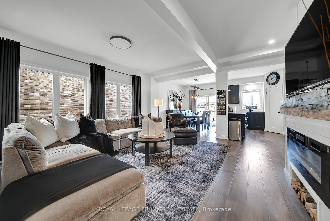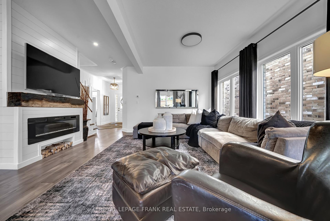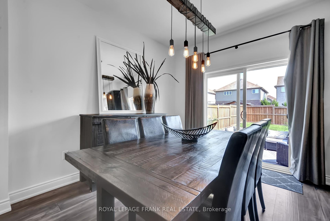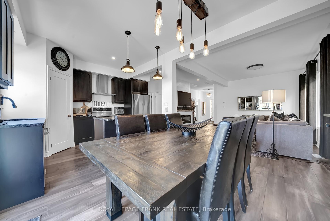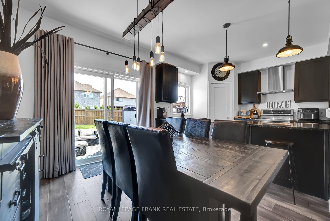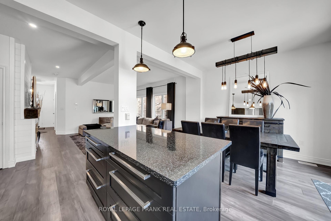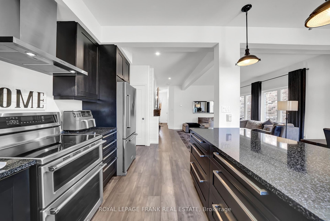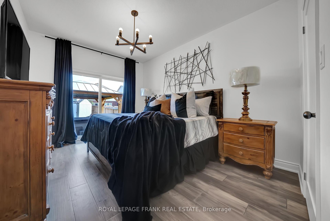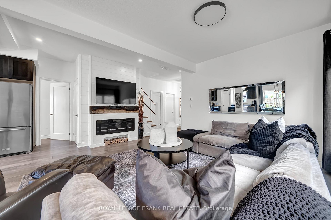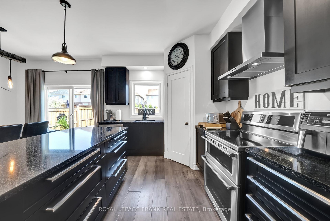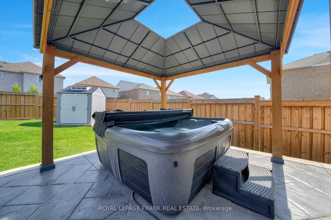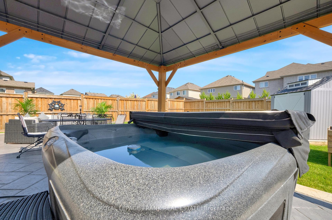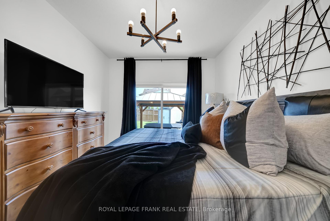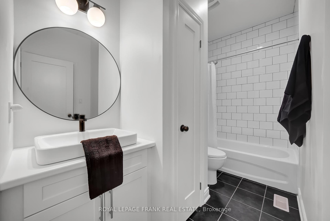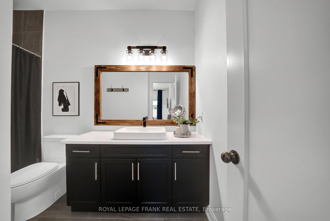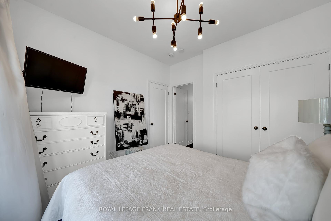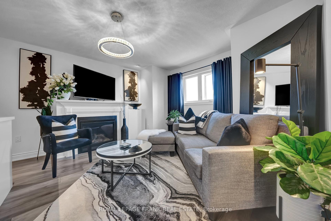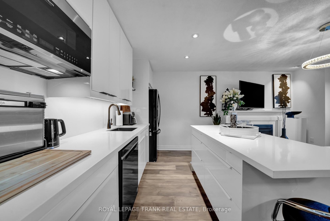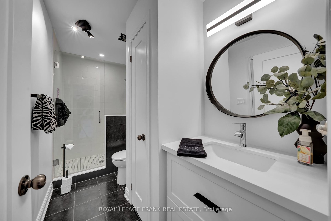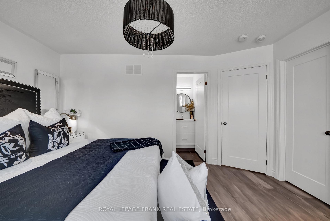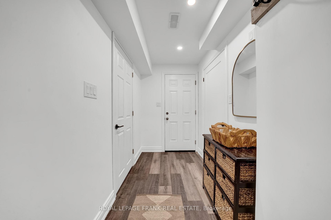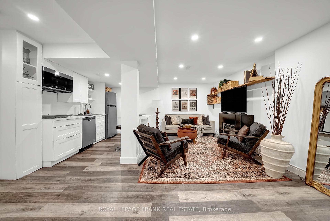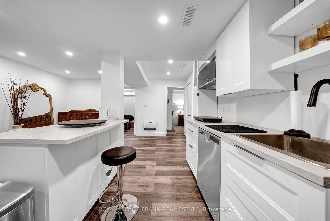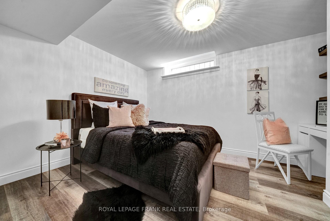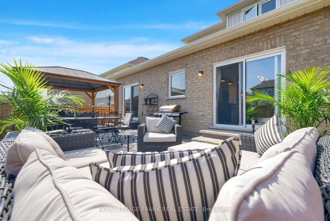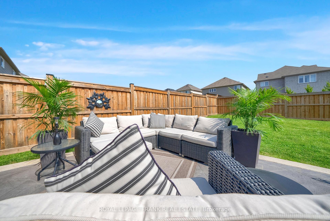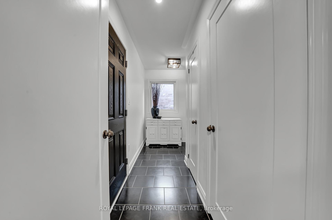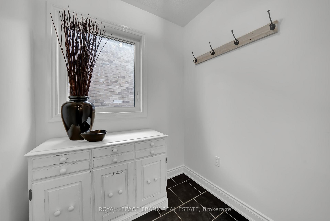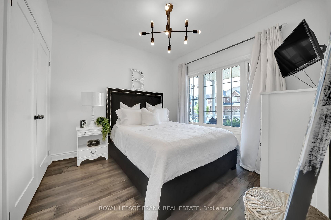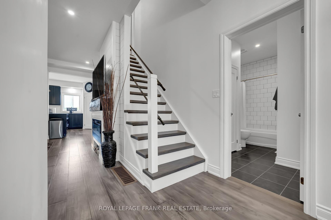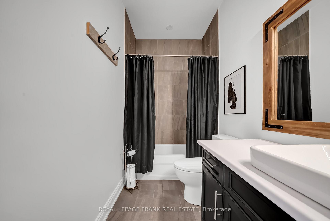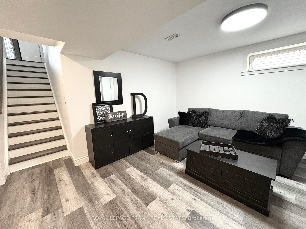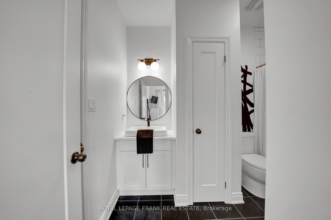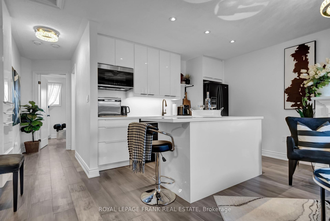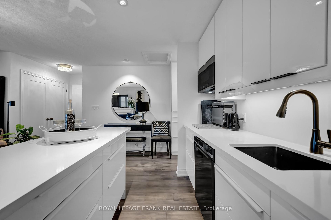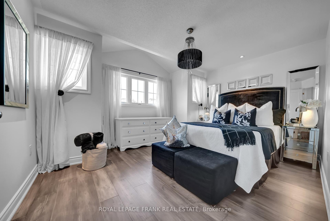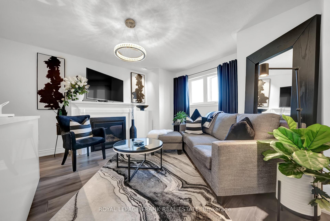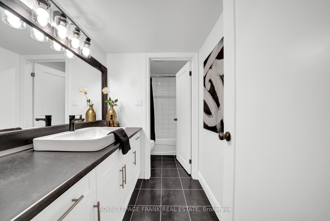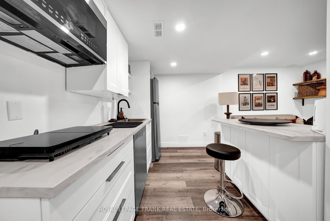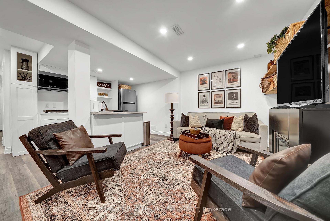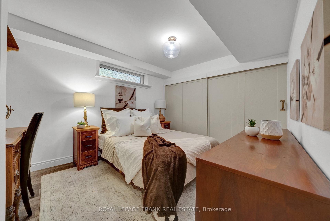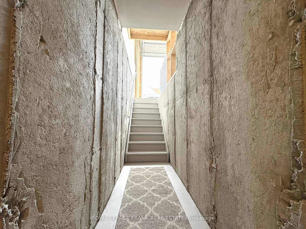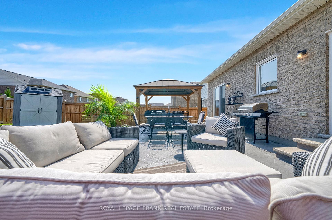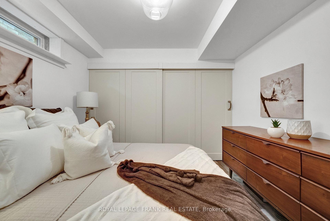$1,198,800
Available - For Sale
Listing ID: E12223978
1540 Dunedin Cres , Oshawa, L1K 0T9, Durham
| One of a Kind, Custom Built Bungaloft in Prime North-End Oshawa Location. Perfect for Large Family or Investor.1970 sq.ft. up and approximately 800 sq.ft. down, with 2 In-law Suites! This beautiful home has private space for everyone. The Covered Front Porch welcomes you in. Main Floor features Open Concept Kitchen (with Centre Island, Corner WIC Pantry, Quartz Countertops, PP Drawers and SS Appl),Dining Room (with Glass Door W/O to Patio) and Great Room (with Fireplace and Large Windows). Main Floor Primary Bedroom w/WIC, Ensuite & Glass Door W/O to Stamped Concrete Patio w/Hot Tub w/Gazebo. 2nd Bedroom has Double Closet and Semi-Ensuite w/Linen Closet. Mudroom w/Coat & Linen Closets & Man Door to Garage. Gorgeous Loft w/Living Room w/Gas Fireplace open to 2nd Kitchen w/Centre Island, Black Appliances, Quartz Countertop, Pantry, & Many Drawers. Loft Bedroom with Large WIC & Semi-Ensuite w/Quartz Countertop, Drawers & Linen Closet. Completely Finished Basement w/Separate entrance to Garage, Open Concept 3rd Kitchen (w/Centre Island and SS Appliances, Family Room w/many pot lights & 3 more Bedrooms, Cold Room & Laundry Room. Pot Lights and Wide Plank Engineered Hardwood Throughout and Luxury Vinyl Plank Flooring throughout Basement. No Carpet. no Sidewalk. Amazing Layout with ample space for your in-laws, adult kids and you. Investors -A+++ Sellers maybe willing to stay and rent from you! This is an amazing opportunity! |
| Price | $1,198,800 |
| Taxes: | $7588.24 |
| Assessment Year: | 2024 |
| Occupancy: | Owner |
| Address: | 1540 Dunedin Cres , Oshawa, L1K 0T9, Durham |
| Directions/Cross Streets: | Townline and Woodstream |
| Rooms: | 9 |
| Rooms +: | 7 |
| Bedrooms: | 3 |
| Bedrooms +: | 3 |
| Family Room: | T |
| Basement: | Separate Ent, Finished |
| Level/Floor | Room | Length(ft) | Width(ft) | Descriptions | |
| Room 1 | Main | Kitchen | 9.25 | 9.74 | Hardwood Floor, Centre Island, Pantry |
| Room 2 | Main | Dining Ro | 10 | 9.32 | Hardwood Floor, W/O To Yard |
| Room 3 | Main | Great Roo | 16.07 | 14.66 | Hardwood Floor, Electric Fireplace, Window |
| Room 4 | Main | Primary B | 13.91 | 10.5 | Hardwood Floor, Ensuite Bath, W/O To Yard |
| Room 5 | Main | Bedroom 2 | 10.5 | 10.82 | Hardwood Floor, Semi Ensuite, Double Closet |
| Room 6 | Main | Mud Room | 3.58 | 12.82 | Window, Access To Garage, Closet |
| Room 7 | Second | Living Ro | 16.07 | 12 | Hardwood Floor, Gas Fireplace, Window |
| Room 8 | Second | Kitchen | 16.07 | 6.92 | Hardwood Floor, Centre Island |
| Room 9 | Second | Bedroom 3 | 14.17 | 11.32 | Hardwood Floor, Semi Ensuite, Walk-In Closet(s) |
| Room 10 | Basement | Kitchen | 14.76 | 6.4 | Vinyl Floor, Centre Island, Stainless Steel Appl |
| Room 11 | Basement | Living Ro | 8.33 | 14.76 | Vinyl Floor, Pot Lights |
| Room 12 | Basement | Bedroom 4 | 10.66 | 10.07 | Vinyl Floor, Window, Double Closet |
| Room 13 | Basement | Bedroom 5 | 11.74 | 10.07 | Vinyl Floor, Window, Large Closet |
| Room 14 | Basement | Bedroom | 13.48 | 11.15 | Vinyl Floor, Window |
| Room 15 | Basement | Laundry | 9.68 | 4.76 | Vinyl Floor |
| Washroom Type | No. of Pieces | Level |
| Washroom Type 1 | 3 | Second |
| Washroom Type 2 | 4 | Ground |
| Washroom Type 3 | 4 | Ground |
| Washroom Type 4 | 4 | Basement |
| Washroom Type 5 | 0 | |
| Washroom Type 6 | 3 | Second |
| Washroom Type 7 | 4 | Ground |
| Washroom Type 8 | 4 | Ground |
| Washroom Type 9 | 4 | Basement |
| Washroom Type 10 | 0 | |
| Washroom Type 11 | 3 | Second |
| Washroom Type 12 | 4 | Ground |
| Washroom Type 13 | 4 | Ground |
| Washroom Type 14 | 4 | Basement |
| Washroom Type 15 | 0 |
| Total Area: | 0.00 |
| Approximatly Age: | 0-5 |
| Property Type: | Detached |
| Style: | Bungaloft |
| Exterior: | Brick, Vinyl Siding |
| Garage Type: | Attached |
| (Parking/)Drive: | Private |
| Drive Parking Spaces: | 4 |
| Park #1 | |
| Parking Type: | Private |
| Park #2 | |
| Parking Type: | Private |
| Pool: | None |
| Other Structures: | Fence - Full, |
| Approximatly Age: | 0-5 |
| Approximatly Square Footage: | 1500-2000 |
| Property Features: | Fenced Yard, Park |
| CAC Included: | N |
| Water Included: | N |
| Cabel TV Included: | N |
| Common Elements Included: | N |
| Heat Included: | N |
| Parking Included: | N |
| Condo Tax Included: | N |
| Building Insurance Included: | N |
| Fireplace/Stove: | Y |
| Heat Type: | Forced Air |
| Central Air Conditioning: | Central Air |
| Central Vac: | N |
| Laundry Level: | Syste |
| Ensuite Laundry: | F |
| Elevator Lift: | False |
| Sewers: | Sewer |
| Utilities-Cable: | Y |
| Utilities-Hydro: | Y |
$
%
Years
This calculator is for demonstration purposes only. Always consult a professional
financial advisor before making personal financial decisions.
| Although the information displayed is believed to be accurate, no warranties or representations are made of any kind. |
| ROYAL LEPAGE FRANK REAL ESTATE |
|
|

Massey Baradaran
Broker
Dir:
416 821 0606
Bus:
905 508 9500
Fax:
905 508 9590
| Book Showing | Email a Friend |
Jump To:
At a Glance:
| Type: | Freehold - Detached |
| Area: | Durham |
| Municipality: | Oshawa |
| Neighbourhood: | Taunton |
| Style: | Bungaloft |
| Approximate Age: | 0-5 |
| Tax: | $7,588.24 |
| Beds: | 3+3 |
| Baths: | 4 |
| Fireplace: | Y |
| Pool: | None |
Locatin Map:
Payment Calculator:
