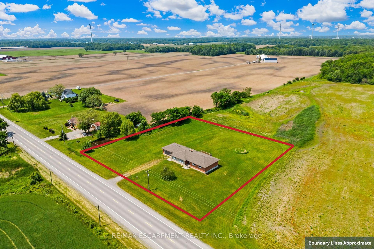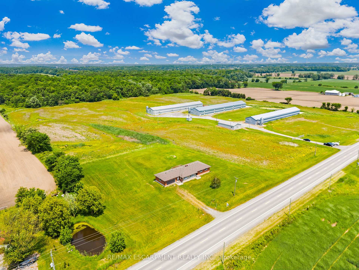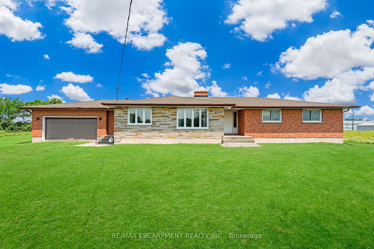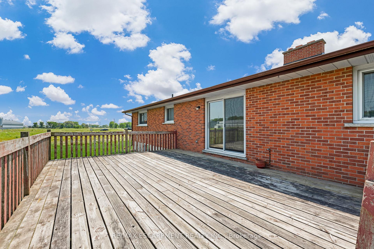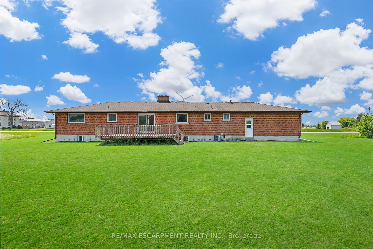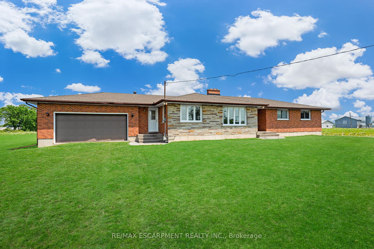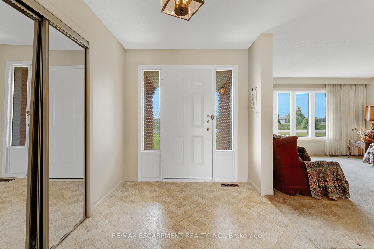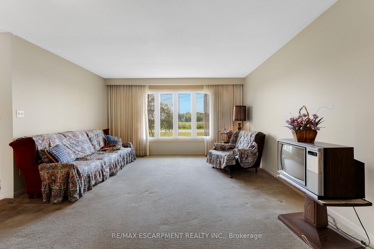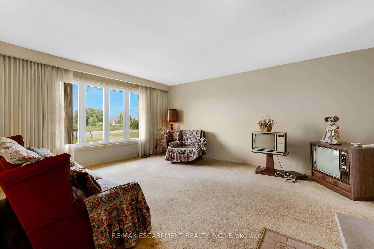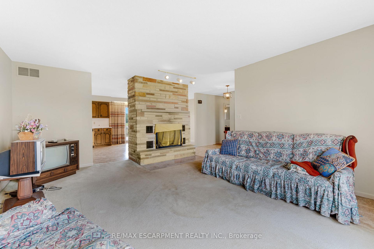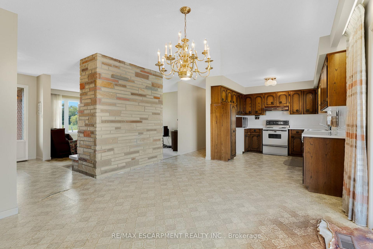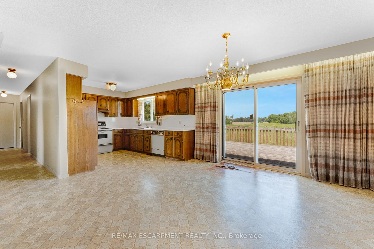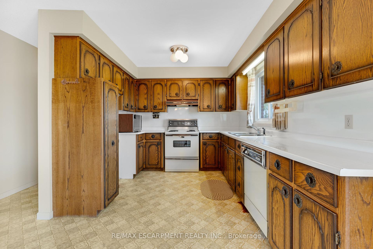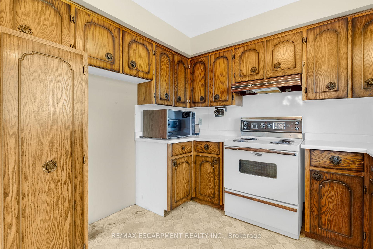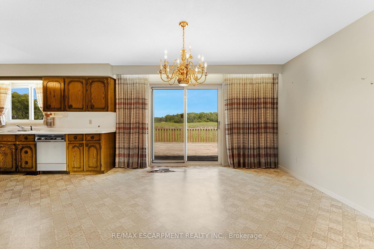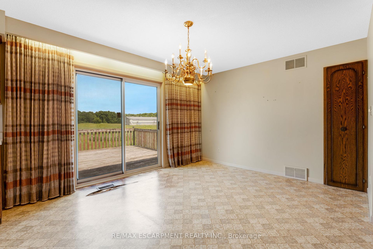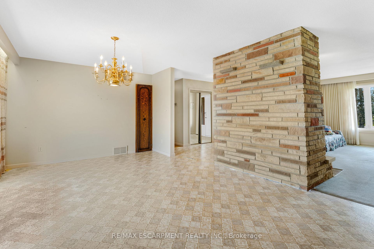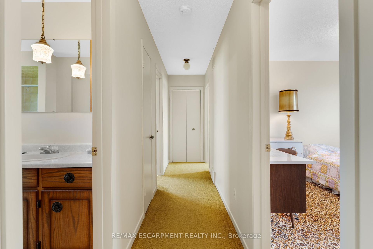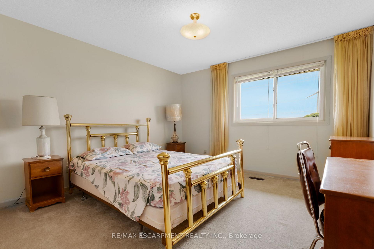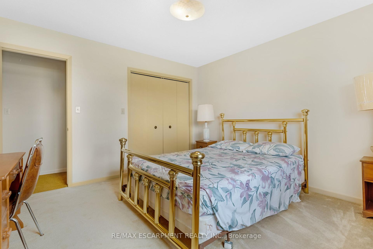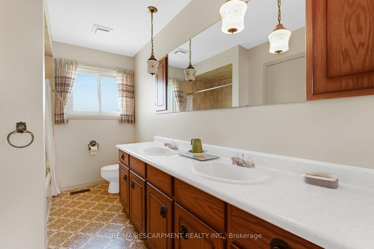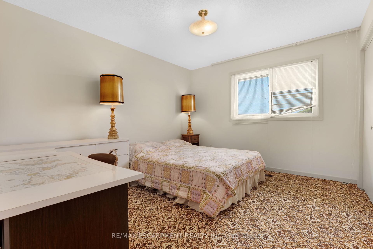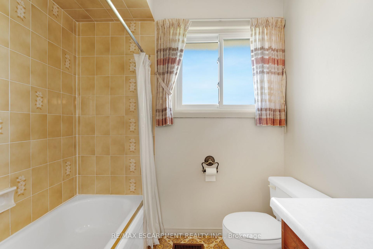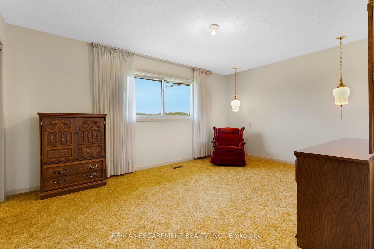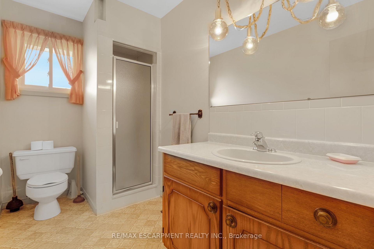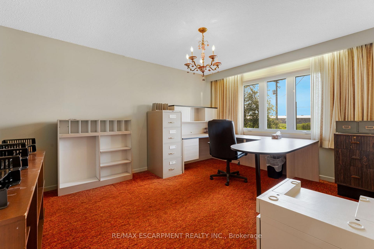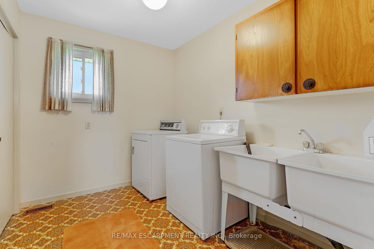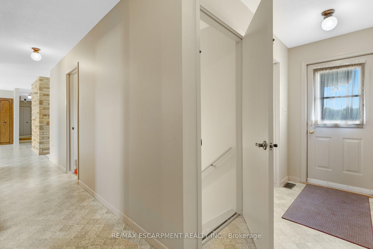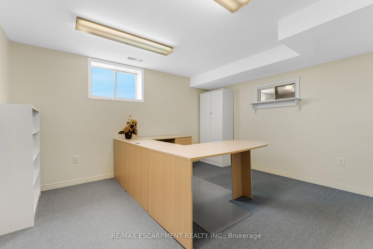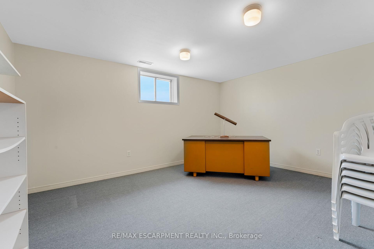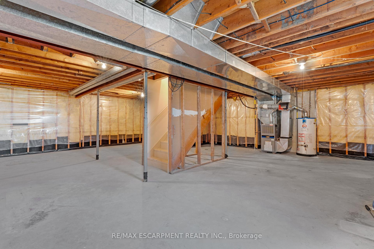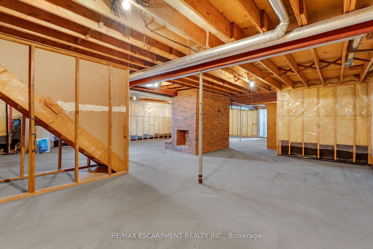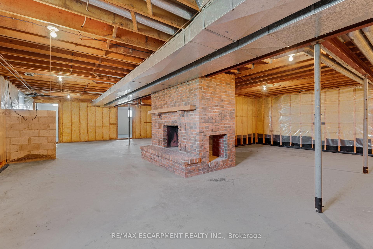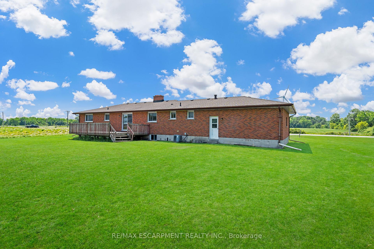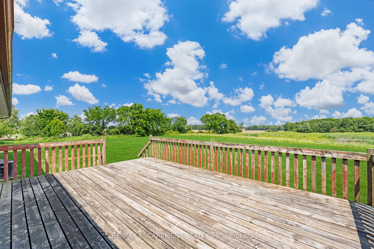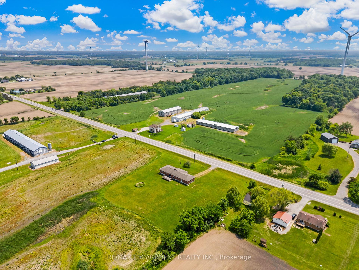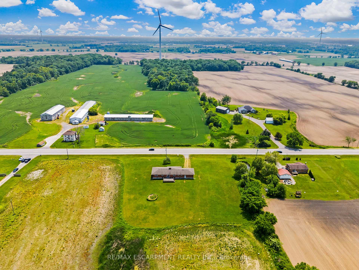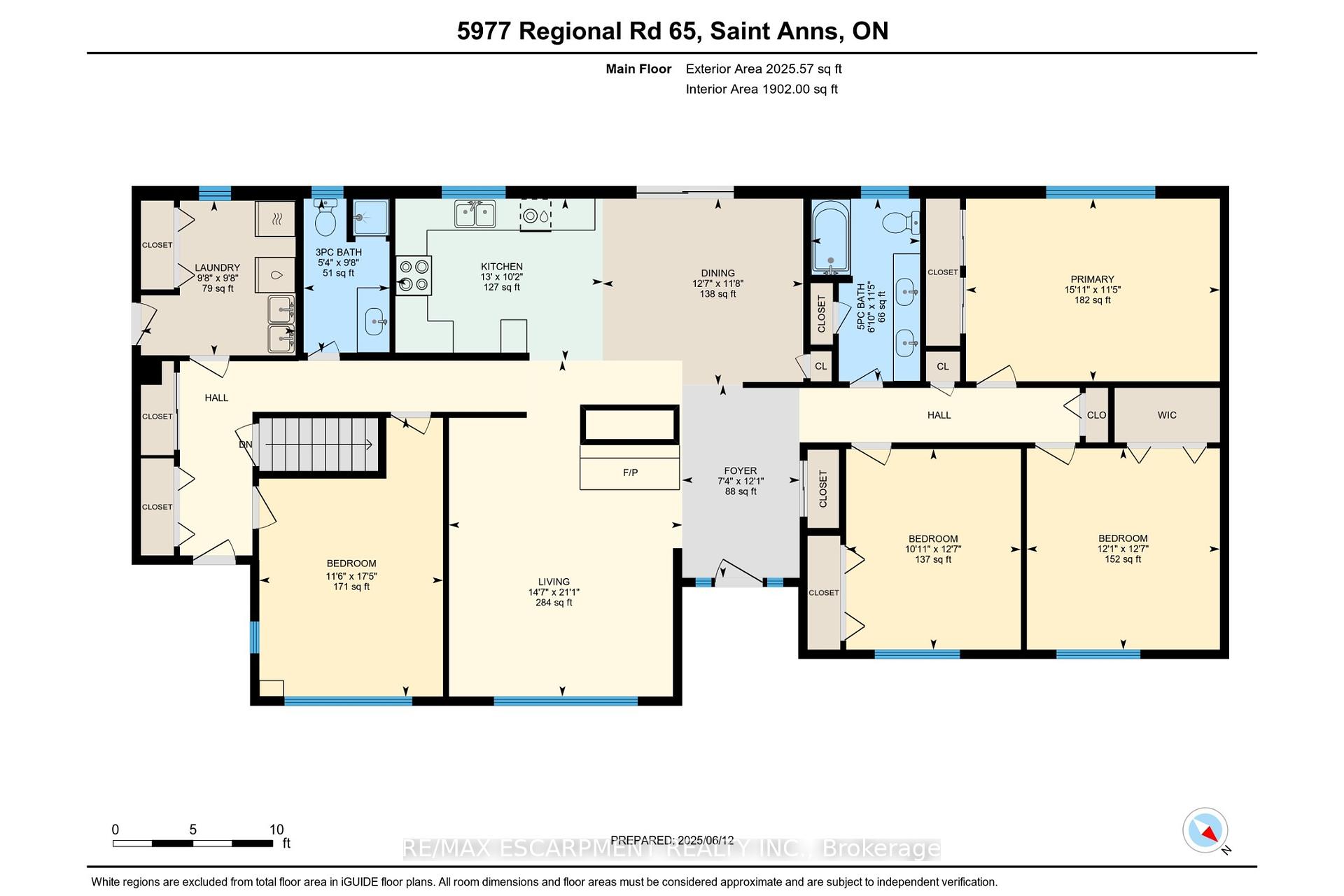$799,900
Available - For Sale
Listing ID: X12224454
5977 REGIONAL RD 65 N/A , West Lincoln, L0R 1Y0, Niagara
| A spectacular 1.32-acre property in West Lincoln! This sprawling 2,025 square foot bungalow offers an incredible opportunity to create your dream home in an exceptional setting. Farmer's fields stretch behind the property, offering you a beautiful country scene day in and day out. The main level welcomes you with a bright, open-concept design that maximizes the ample square footage. Four bedrooms provide excellent accommodation for families, guests, or home office needs, while two full bathrooms and main floor laundry ensure convenience for busy households. The partially finished basement offers you the potential to nearly double your living space! Already equipped with two offices, there is more than enough space to add a rec room, additional bedrooms, or workspace. Single car attached garage. Brick and stone exterior. Foundation was completely waterproofed with new weeping tile approximately 10 years ago. Poured concrete foundation. This property represents outstanding value for buyers seeking space, privacy, and potential. With some thoughtful renovations, you can transform this already well-proportioned bungalow into a truly remarkable family home. The combination of a prime lot size, solid bones and open-concept living at an affordable price makes this West Lincoln property a rare find. |
| Price | $799,900 |
| Taxes: | $2788.06 |
| Occupancy: | Owner |
| Address: | 5977 REGIONAL RD 65 N/A , West Lincoln, L0R 1Y0, Niagara |
| Acreage: | .50-1.99 |
| Directions/Cross Streets: | Wellandport Road |
| Rooms: | 7 |
| Rooms +: | 2 |
| Bedrooms: | 3 |
| Bedrooms +: | 0 |
| Family Room: | F |
| Basement: | Full, Unfinished |
| Level/Floor | Room | Length(ft) | Width(ft) | Descriptions | |
| Room 1 | Main | Foyer | 7.35 | 12.07 | |
| Room 2 | Main | Living Ro | 14.56 | 21.09 | |
| Room 3 | Main | Kitchen | 12.99 | 10.17 | |
| Room 4 | Main | Dining Ro | 12.6 | 11.68 | |
| Room 5 | Main | Bedroom | 11.51 | 17.42 | |
| Room 6 | Main | Primary B | 15.91 | 11.41 | |
| Room 7 | Main | Bedroom | 12.07 | 12.6 | |
| Room 8 | Main | Bedroom | 10.92 | 12.6 | |
| Room 9 | Main | Bathroom | 5 Pc Ensuite | ||
| Room 10 | Main | Laundry | 9.68 | 9.68 | |
| Room 11 | Main | Bathroom | 3 Pc Bath | ||
| Room 12 | Lower | Office | 11.91 | 12.99 | |
| Room 13 | Lower | Office | 11.84 | 14.24 | |
| Room 14 | Lower | Other | 54.25 | 30.73 | Unfinished |
| Room 15 | Lower | Cold Room | 6.59 | 7.08 |
| Washroom Type | No. of Pieces | Level |
| Washroom Type 1 | 5 | Main |
| Washroom Type 2 | 3 | Main |
| Washroom Type 3 | 0 | |
| Washroom Type 4 | 0 | |
| Washroom Type 5 | 0 | |
| Washroom Type 6 | 5 | Main |
| Washroom Type 7 | 3 | Main |
| Washroom Type 8 | 0 | |
| Washroom Type 9 | 0 | |
| Washroom Type 10 | 0 | |
| Washroom Type 11 | 5 | Main |
| Washroom Type 12 | 3 | Main |
| Washroom Type 13 | 0 | |
| Washroom Type 14 | 0 | |
| Washroom Type 15 | 0 |
| Total Area: | 0.00 |
| Approximatly Age: | 51-99 |
| Property Type: | Detached |
| Style: | Bungalow |
| Exterior: | Brick, Stone |
| Garage Type: | Attached |
| (Parking/)Drive: | Private Do |
| Drive Parking Spaces: | 8 |
| Park #1 | |
| Parking Type: | Private Do |
| Park #2 | |
| Parking Type: | Private Do |
| Pool: | None |
| Other Structures: | None |
| Approximatly Age: | 51-99 |
| Approximatly Square Footage: | 2000-2500 |
| Property Features: | Golf, Hospital |
| CAC Included: | N |
| Water Included: | N |
| Cabel TV Included: | N |
| Common Elements Included: | N |
| Heat Included: | N |
| Parking Included: | N |
| Condo Tax Included: | N |
| Building Insurance Included: | N |
| Fireplace/Stove: | Y |
| Heat Type: | Forced Air |
| Central Air Conditioning: | Central Air |
| Central Vac: | N |
| Laundry Level: | Syste |
| Ensuite Laundry: | F |
| Sewers: | Septic |
$
%
Years
This calculator is for demonstration purposes only. Always consult a professional
financial advisor before making personal financial decisions.
| Although the information displayed is believed to be accurate, no warranties or representations are made of any kind. |
| RE/MAX ESCARPMENT REALTY INC. |
|
|

Massey Baradaran
Broker
Dir:
416 821 0606
Bus:
905 508 9500
Fax:
905 508 9590
| Virtual Tour | Book Showing | Email a Friend |
Jump To:
At a Glance:
| Type: | Freehold - Detached |
| Area: | Niagara |
| Municipality: | West Lincoln |
| Neighbourhood: | 058 - Bismark/Wellandport |
| Style: | Bungalow |
| Approximate Age: | 51-99 |
| Tax: | $2,788.06 |
| Beds: | 3 |
| Baths: | 2 |
| Fireplace: | Y |
| Pool: | None |
Locatin Map:
Payment Calculator:
