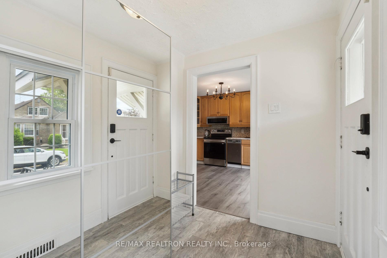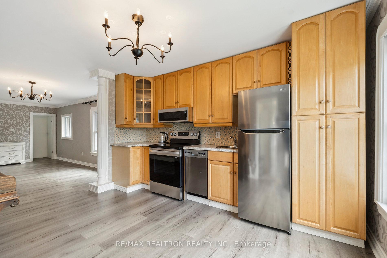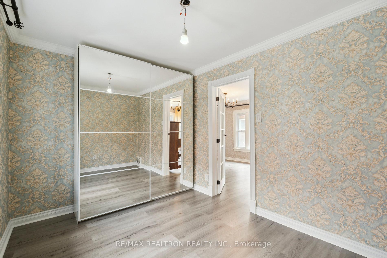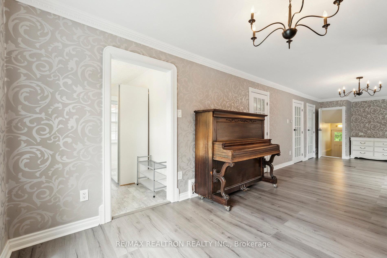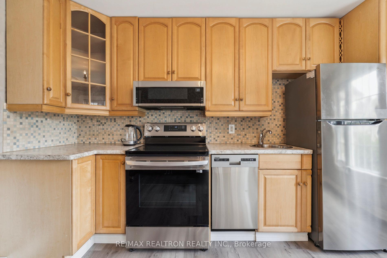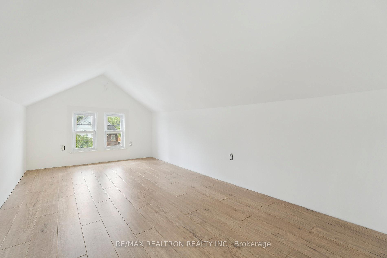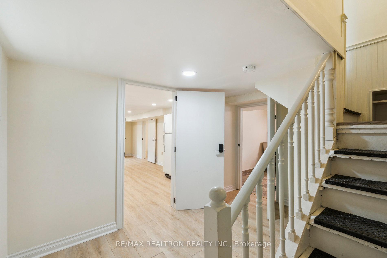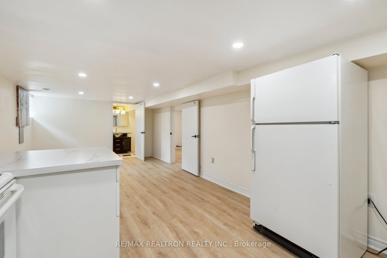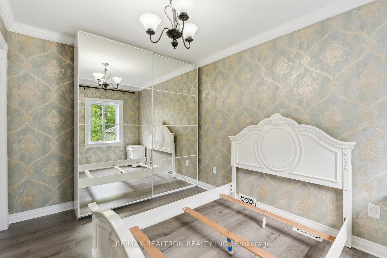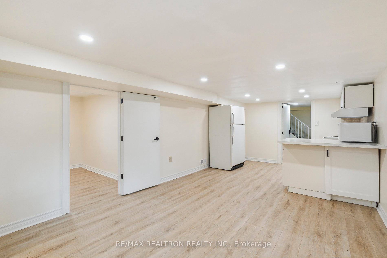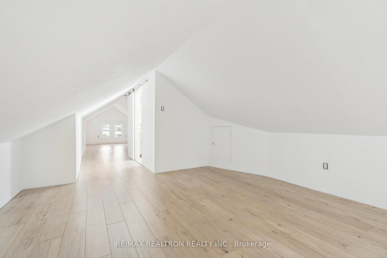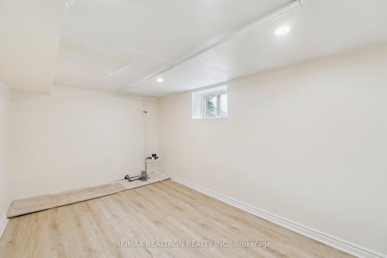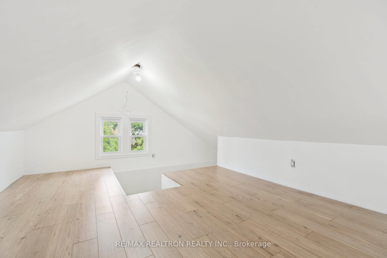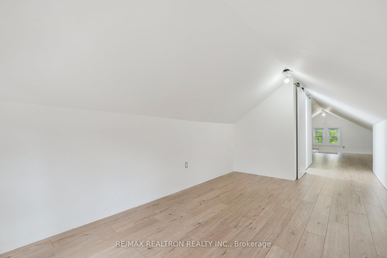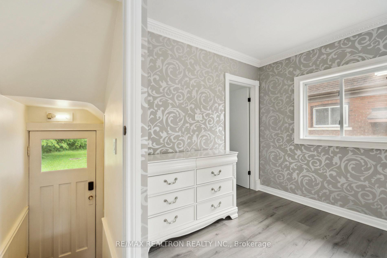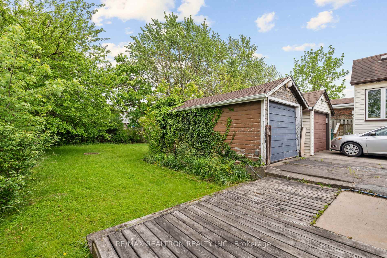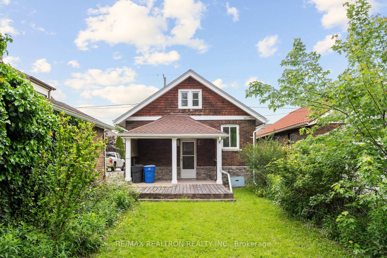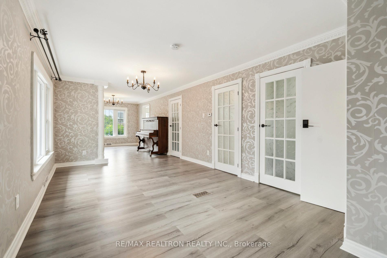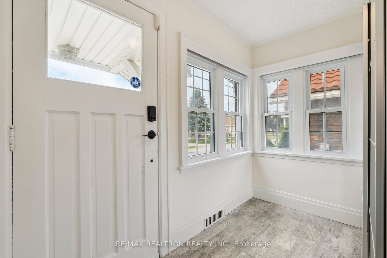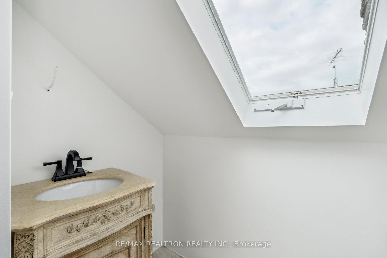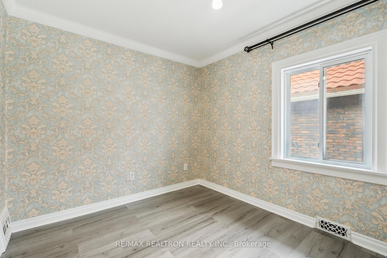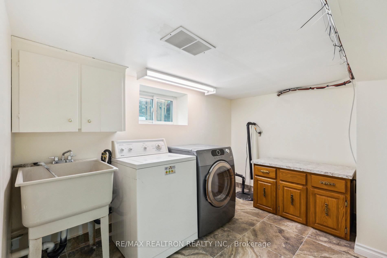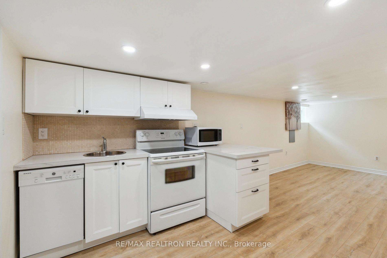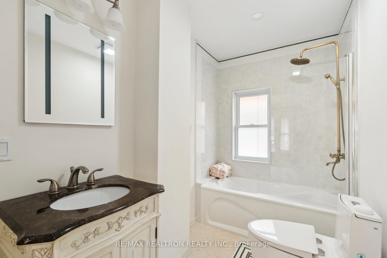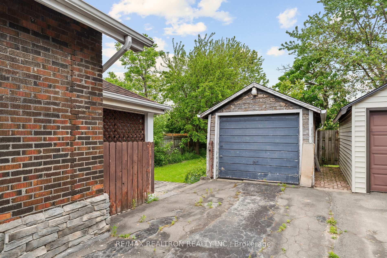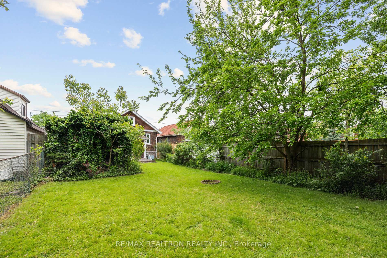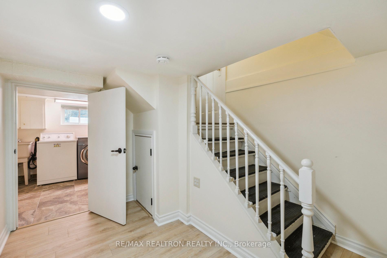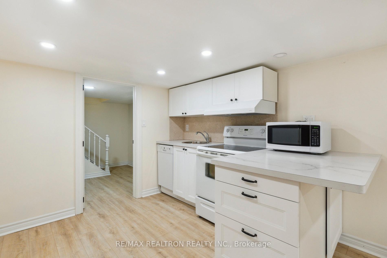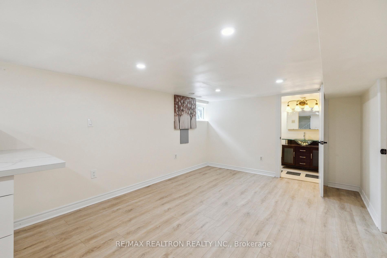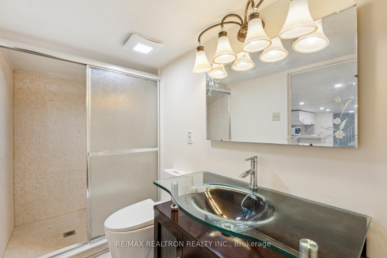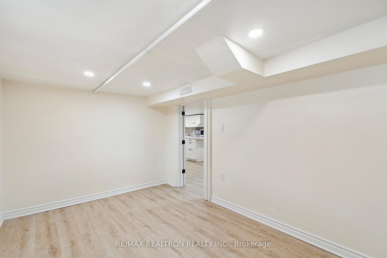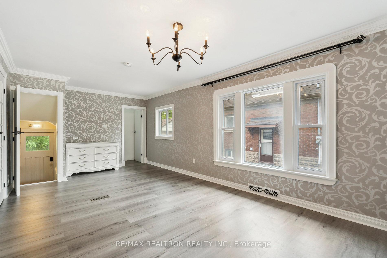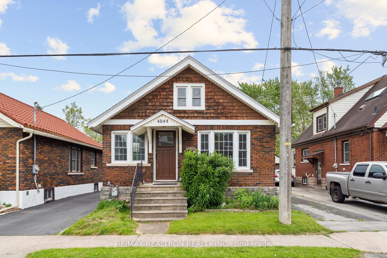$520,000
Available - For Sale
Listing ID: X12192554
4844 Sixth Aven , Niagara Falls, L2E 4T9, Niagara
| Extensively Renovated Home in a Prime Niagara Falls Location! Tucked away in a quiet, well-established neighborhood, this beautifully updated 2+1 bedroom, 3-bathroom home offers the perfect blend of modern comfort, flexible living space, and unbeatable convenience. Extensively renovated throughout, this move-in-ready gem is ideal for first-time buyers, growing families, or savvy investors. Located just minutes from the GO Train, Highway 420, and downtown Niagara Falls, you'll enjoy easy access to transit, shopping, dining, and attractional while living on a peaceful, family-friendly street. Step inside to a bright and inviting entryway that leads into a stylish open-concept living and dining area perfect for everyday living or entertaining. The fully finished basement expands your options with a spacious rec room, second kitchen, extra bedroom, and full bathroom ideal for in-law living or rental potential. The finished attic has been thoughtfully converted into a large and versatile family room with a 2-piece bathroom, offering the perfect space for a home office, playroom, or private retreat. Outside, the property features a detached garage and ample driveway parking, providing plenty of room for multiple vehicles, guests, or even a trailer. With its extensive updates, flexible layout, and fantastic location, this home offers exceptional value in one of Niagara Falls' most desirable neighborhoods. |
| Price | $520,000 |
| Taxes: | $2436.85 |
| Occupancy: | Vacant |
| Address: | 4844 Sixth Aven , Niagara Falls, L2E 4T9, Niagara |
| Directions/Cross Streets: | Stanley / Morrison |
| Rooms: | 6 |
| Rooms +: | 4 |
| Bedrooms: | 2 |
| Bedrooms +: | 1 |
| Family Room: | T |
| Basement: | Separate Ent, Finished |
| Level/Floor | Room | Length(ft) | Width(ft) | Descriptions | |
| Room 1 | Main | Living Ro | 13.12 | 11.25 | |
| Room 2 | Main | Dining Ro | 11.09 | 11.25 | |
| Room 3 | Main | Kitchen | 11.15 | 8.5 | |
| Room 4 | Main | Primary B | 11.91 | 8.92 | |
| Room 5 | Main | Bedroom 2 | 11.84 | 8.92 | |
| Room 6 | Second | Family Ro | 38.57 | 8.82 | |
| Room 7 | Basement | Living Ro | 15.84 | 10.82 | |
| Room 8 | Basement | Kitchen | 15.84 | 10.82 | |
| Room 9 | Basement | Bedroom | 16.01 | 10.92 | |
| Room 10 | Basement | Laundry | 11.09 | 8.17 |
| Washroom Type | No. of Pieces | Level |
| Washroom Type 1 | 4 | Main |
| Washroom Type 2 | 3 | Basement |
| Washroom Type 3 | 2 | Upper |
| Washroom Type 4 | 0 | |
| Washroom Type 5 | 0 |
| Total Area: | 0.00 |
| Approximatly Age: | 51-99 |
| Property Type: | Detached |
| Style: | 1 1/2 Storey |
| Exterior: | Brick |
| Garage Type: | Detached |
| (Parking/)Drive: | Private |
| Drive Parking Spaces: | 4 |
| Park #1 | |
| Parking Type: | Private |
| Park #2 | |
| Parking Type: | Private |
| Pool: | None |
| Approximatly Age: | 51-99 |
| Approximatly Square Footage: | 1100-1500 |
| CAC Included: | N |
| Water Included: | N |
| Cabel TV Included: | N |
| Common Elements Included: | N |
| Heat Included: | N |
| Parking Included: | N |
| Condo Tax Included: | N |
| Building Insurance Included: | N |
| Fireplace/Stove: | N |
| Heat Type: | Forced Air |
| Central Air Conditioning: | Central Air |
| Central Vac: | N |
| Laundry Level: | Syste |
| Ensuite Laundry: | F |
| Sewers: | Sewer |
$
%
Years
This calculator is for demonstration purposes only. Always consult a professional
financial advisor before making personal financial decisions.
| Although the information displayed is believed to be accurate, no warranties or representations are made of any kind. |
| RE/MAX REALTRON REALTY INC. |
|
|

Massey Baradaran
Broker
Dir:
416 821 0606
Bus:
905 508 9500
Fax:
905 508 9590
| Virtual Tour | Book Showing | Email a Friend |
Jump To:
At a Glance:
| Type: | Freehold - Detached |
| Area: | Niagara |
| Municipality: | Niagara Falls |
| Neighbourhood: | 211 - Cherrywood |
| Style: | 1 1/2 Storey |
| Approximate Age: | 51-99 |
| Tax: | $2,436.85 |
| Beds: | 2+1 |
| Baths: | 3 |
| Fireplace: | N |
| Pool: | None |
Locatin Map:
Payment Calculator:
