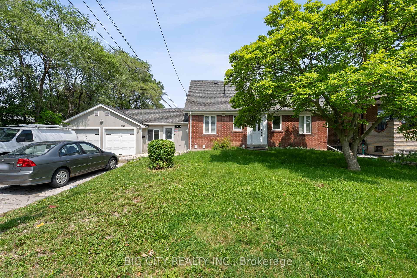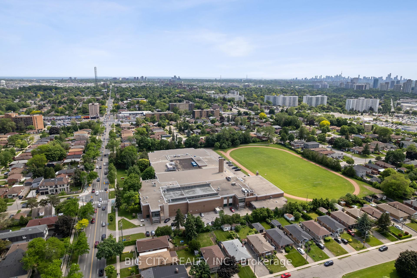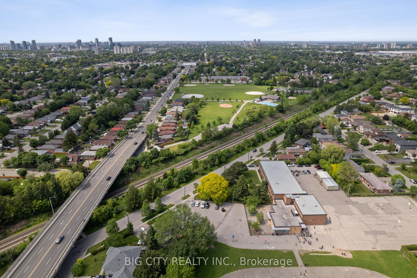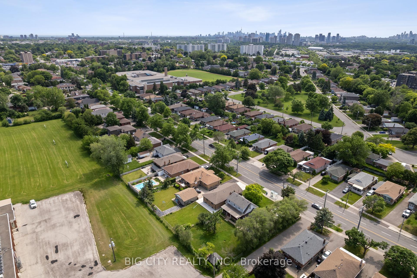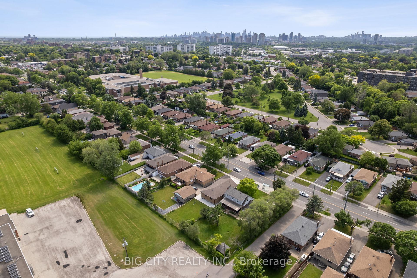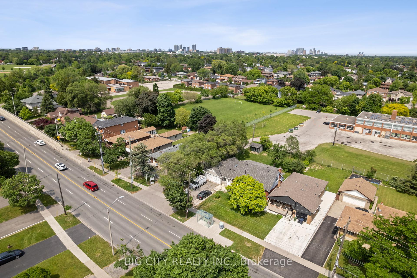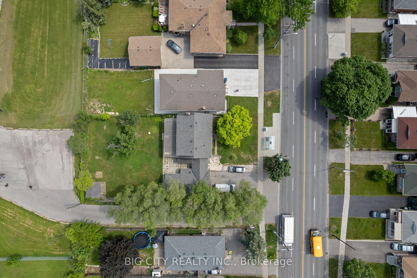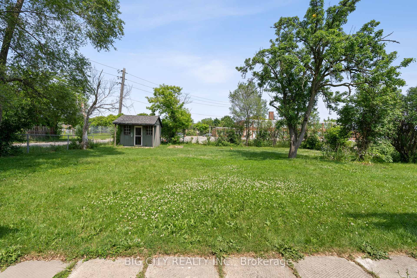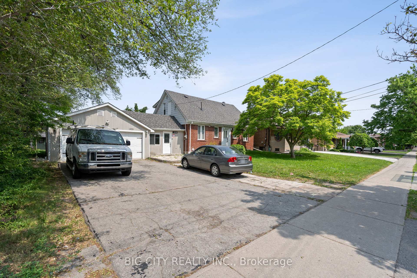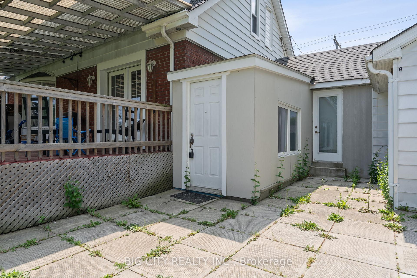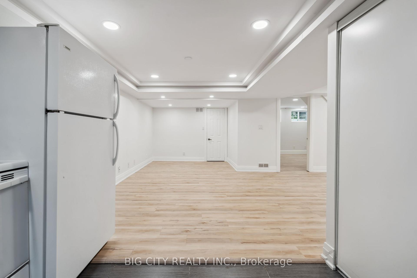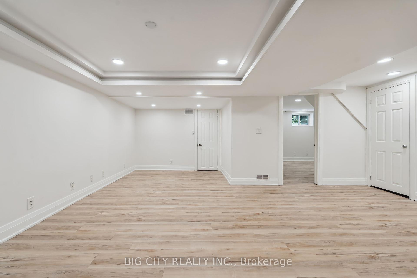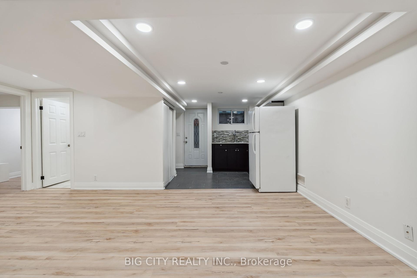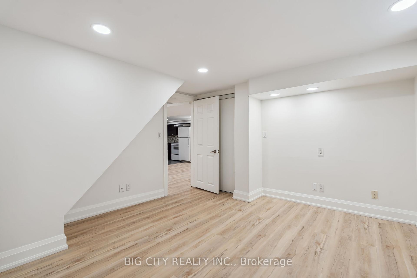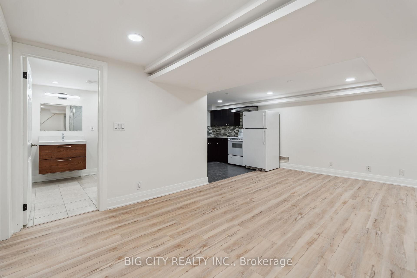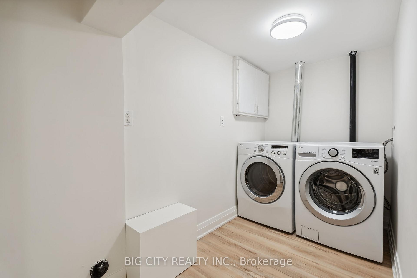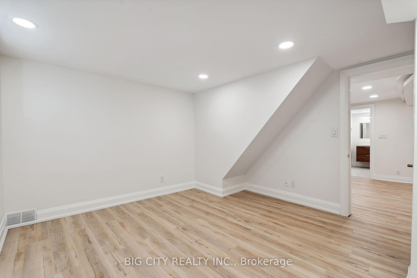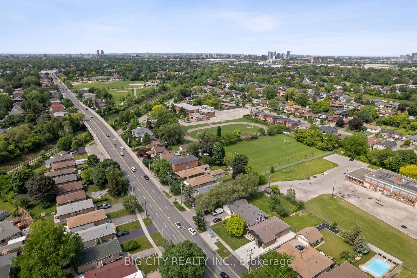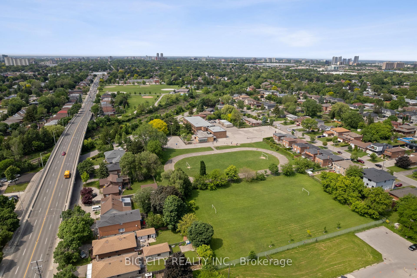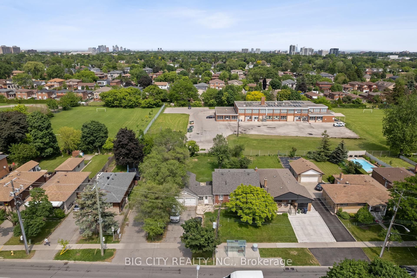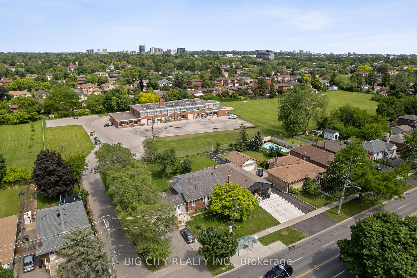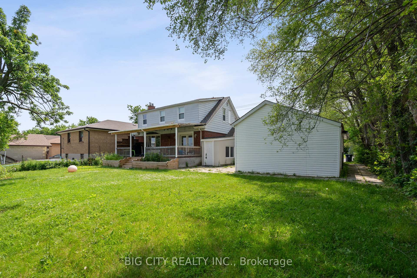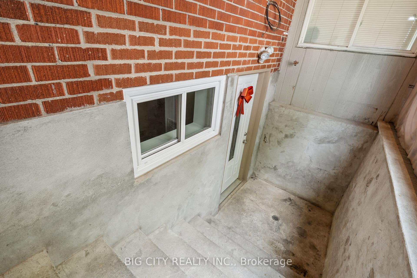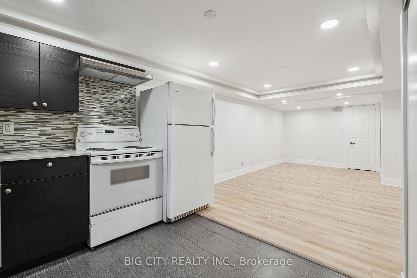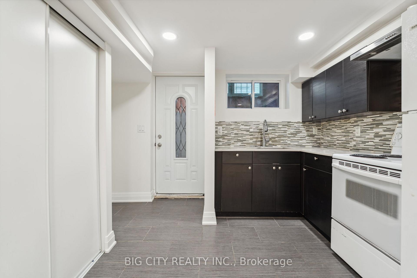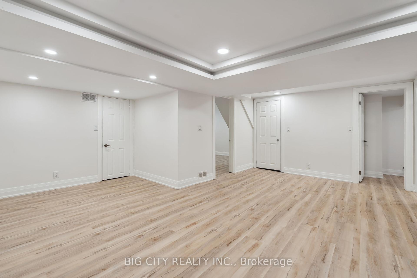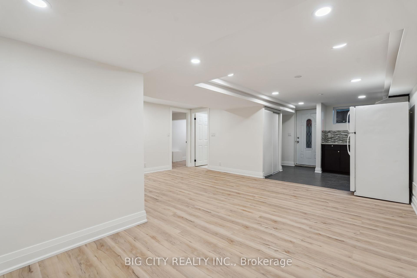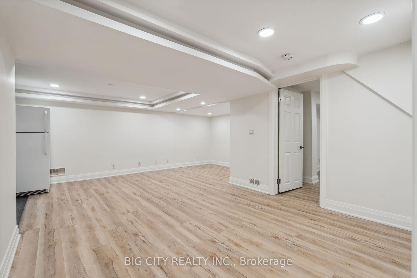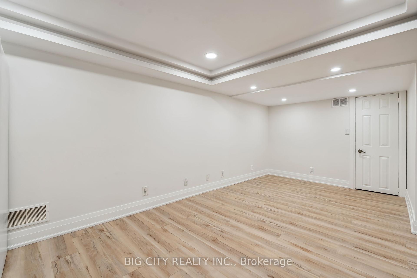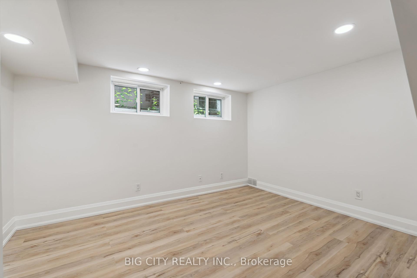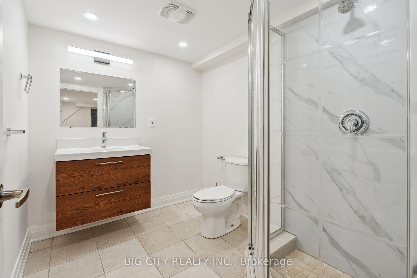$2,000,000
Available - For Sale
Listing ID: E12224208
1235 Pharmacy Aven , Toronto, M1R 2H8, Toronto
| PRIME Toronto Development Site! Incredible opportunity to acquire a 75 x 150 lot on a designated Major Street, now eligible for mid-rise intensification under Torontos newly adopted zoning amendments. Conceptual designs suggest potential for up to 6 storeys and 48 rental units (~30,000 sq ft GFA).This rare Wexford-Maryvale site offers developers or long-term investors a path to capitalize on increasing density policies while holding a liveable detached house with rental income potential. Enjoy convenient access to the TTC at the door. Lot area: 1,059 m. Concept plans and zoning summary available upon request. |
| Price | $2,000,000 |
| Taxes: | $4848.78 |
| Occupancy: | Partial |
| Address: | 1235 Pharmacy Aven , Toronto, M1R 2H8, Toronto |
| Directions/Cross Streets: | Pharmacy Ave & Lawrence Ave E |
| Rooms: | 7 |
| Bedrooms: | 4 |
| Bedrooms +: | 1 |
| Family Room: | F |
| Basement: | Finished, Separate Ent |
| Level/Floor | Room | Length(ft) | Width(ft) | Descriptions | |
| Room 1 | Ground | Living Ro | 18.17 | 11.91 | Bow Window, Fireplace, Overlooks Garden |
| Room 2 | Ground | Dining Ro | 12.99 | 11.91 | Hardwood Floor, Overlooks Garden, W/O To Deck |
| Room 3 | Ground | Kitchen | 11.68 | 13.91 | B/I Dishwasher, Galley Kitchen, Granite Counters |
| Room 4 | Ground | Bedroom | 11.84 | 9.32 | Hardwood Floor, Large Window |
| Room 5 | Second | Primary B | 16.4 | 11.32 | Hardwood Floor, Closet, Large Window |
| Room 6 | Second | Bedroom 2 | 10.23 | 8.66 | Hardwood Floor, Closet |
| Room 7 | Second | Bedroom 3 | 12.33 | 10 | Hardwood Floor, Closet |
| Room 8 | Basement | Recreatio | 18.07 | 10.23 | Pot Lights, Wet Bar |
| Room 9 | Basement | Kitchen | 9.09 | 9.74 | Backsplash, Window |
| Room 10 | Basement | Bedroom | 10.5 | 9.18 | Closet, Pot Lights |
| Washroom Type | No. of Pieces | Level |
| Washroom Type 1 | 3 | Second |
| Washroom Type 2 | 2 | Main |
| Washroom Type 3 | 3 | Lower |
| Washroom Type 4 | 0 | |
| Washroom Type 5 | 0 |
| Total Area: | 0.00 |
| Property Type: | Detached |
| Style: | 1 1/2 Storey |
| Exterior: | Aluminum Siding, Brick |
| Garage Type: | Attached |
| (Parking/)Drive: | Private Do |
| Drive Parking Spaces: | 5 |
| Park #1 | |
| Parking Type: | Private Do |
| Park #2 | |
| Parking Type: | Private Do |
| Pool: | None |
| Other Structures: | Garden Shed, W |
| Approximatly Square Footage: | 1500-2000 |
| Property Features: | Wooded/Treed, Public Transit |
| CAC Included: | N |
| Water Included: | N |
| Cabel TV Included: | N |
| Common Elements Included: | N |
| Heat Included: | N |
| Parking Included: | N |
| Condo Tax Included: | N |
| Building Insurance Included: | N |
| Fireplace/Stove: | Y |
| Heat Type: | Forced Air |
| Central Air Conditioning: | Central Air |
| Central Vac: | N |
| Laundry Level: | Syste |
| Ensuite Laundry: | F |
| Sewers: | Sewer |
$
%
Years
This calculator is for demonstration purposes only. Always consult a professional
financial advisor before making personal financial decisions.
| Although the information displayed is believed to be accurate, no warranties or representations are made of any kind. |
| BIG CITY REALTY INC. |
|
|

Massey Baradaran
Broker
Dir:
416 821 0606
Bus:
905 508 9500
Fax:
905 508 9590
| Book Showing | Email a Friend |
Jump To:
At a Glance:
| Type: | Freehold - Detached |
| Area: | Toronto |
| Municipality: | Toronto E04 |
| Neighbourhood: | Wexford-Maryvale |
| Style: | 1 1/2 Storey |
| Tax: | $4,848.78 |
| Beds: | 4+1 |
| Baths: | 3 |
| Fireplace: | Y |
| Pool: | None |
Locatin Map:
Payment Calculator:
