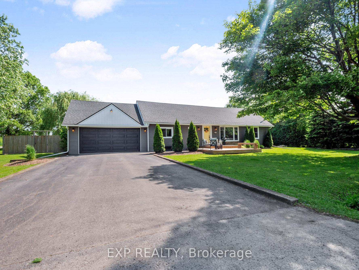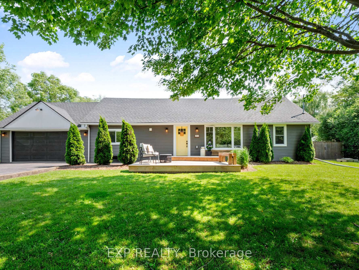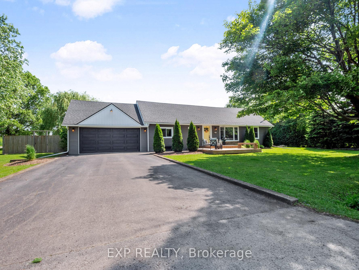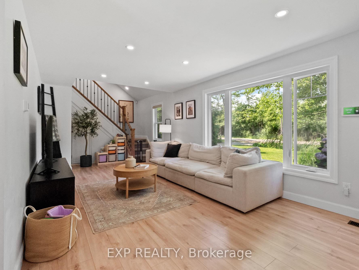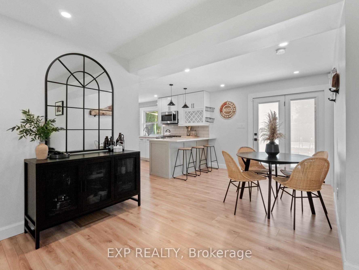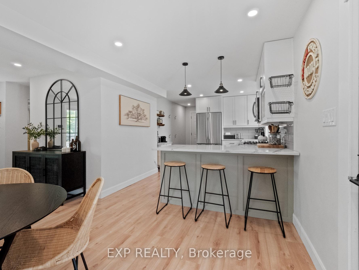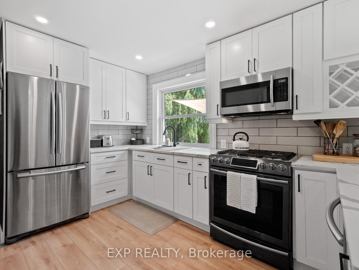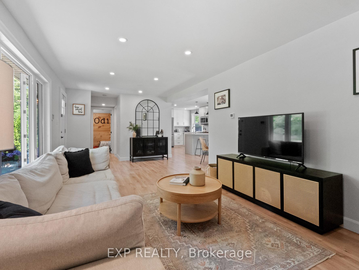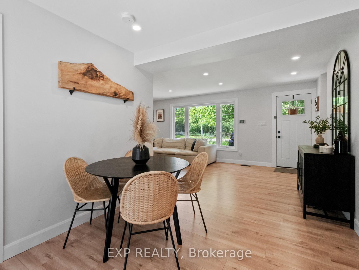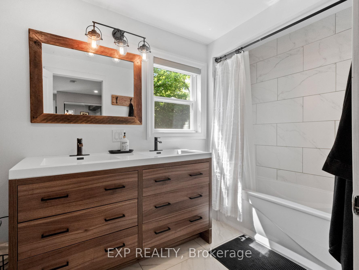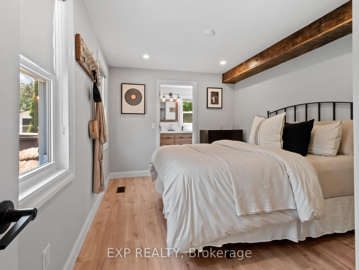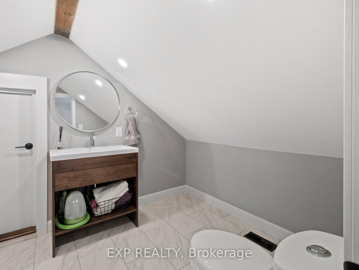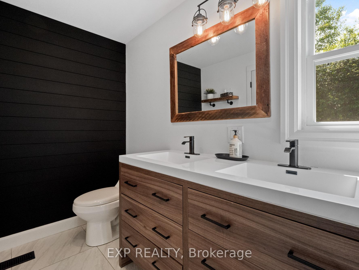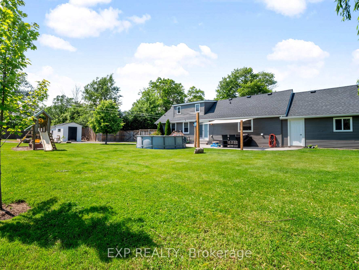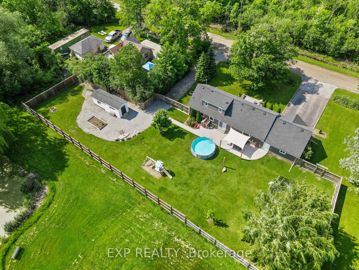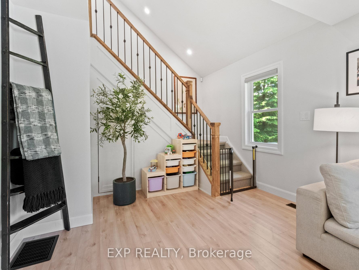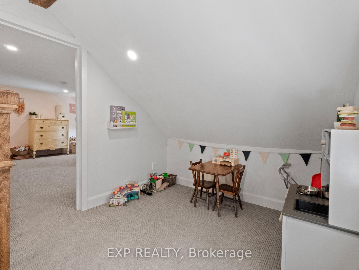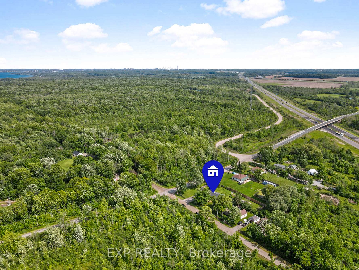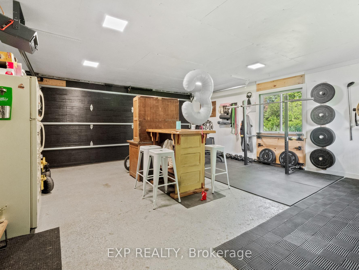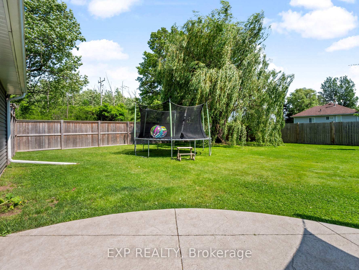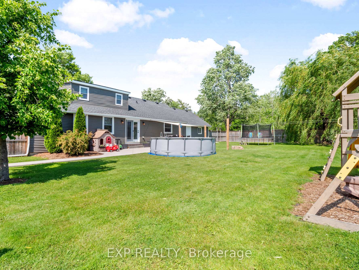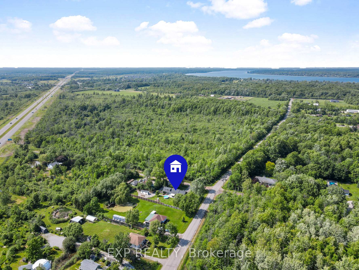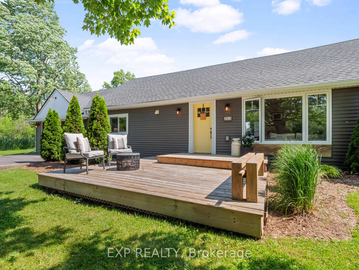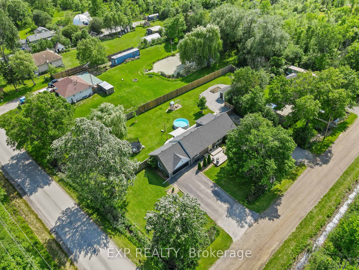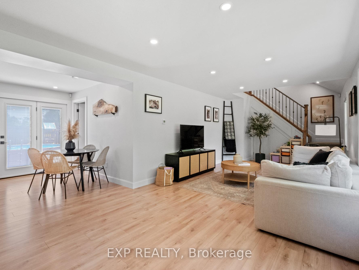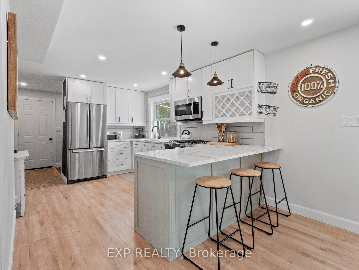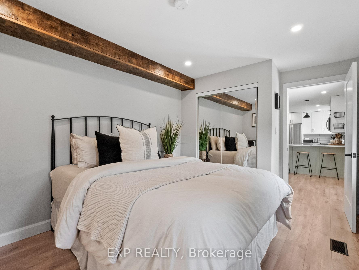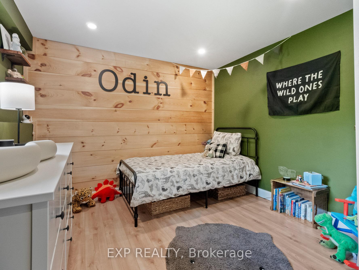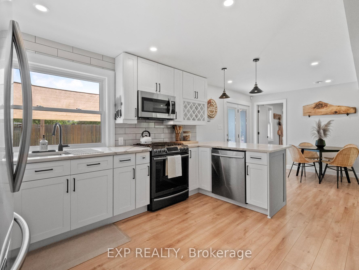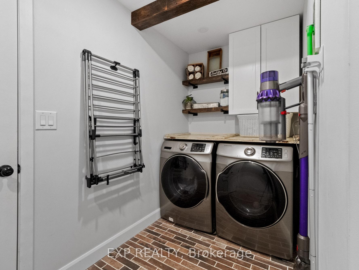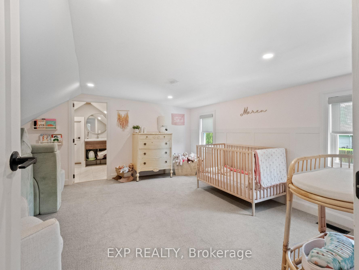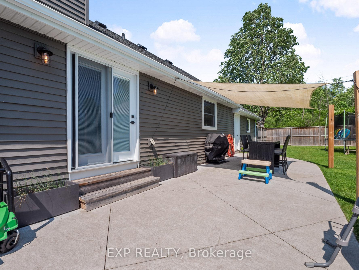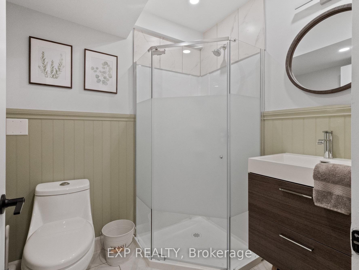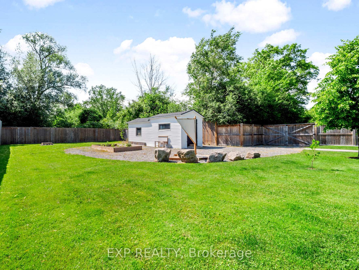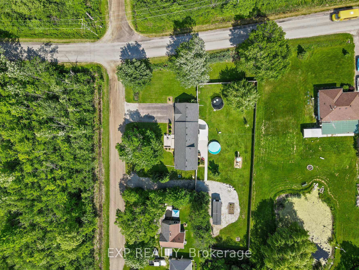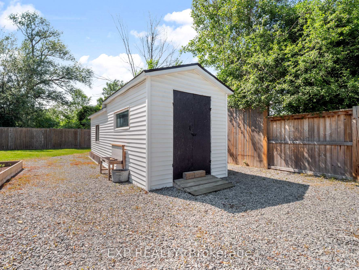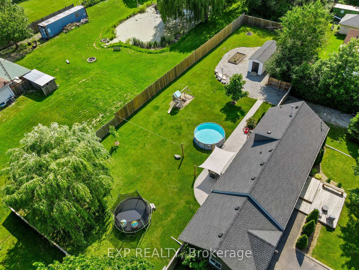$649,900
Available - For Sale
Listing ID: X12224485
2913 RIDGEMOUNT Road , Fort Erie, L0S 1S0, Niagara
| STYLISHLY UPDATED HOME WITH SPACE TO ROAM - Welcome to 2913 Ridgemount Road a beautifully updated home nestled on just under half an acre in the peaceful Black Creek community of Fort Erie. Surrounded by mature trees and set in a quiet, rural-feeling location just minutes from the highway, this home offers the best of both worlds: tranquility and convenience. Step onto the charming front porch and into a bright, modern interior featuring pot lights throughout and stylish neutral flooring on the main level. The spacious living and dining areas flow together seamlessly, with a large front window bringing in natural light and patio doors off the dining room leading to your fully fenced backyard. The kitchen has been thoughtfully renovated with a large window, stainless steel appliances, stylish backsplash, plenty of storage, and a peninsula with pendant lighting and likely granite countertops perfect for casual dining or entertaining. The main floor offers two bedrooms, including a serene primary suite with a wood accent wall and a spacious four-piece ensuite featuring double sinks, tiled shower and bath, and tile flooring. A second bedroom with its own accent wall and an additional three-piece bath with wood wainscoting round out the main level, along with a convenient laundry room. Upstairs, you'll find a large third bedroom along with a cozy loft space that makes a perfect office or reading nook. There's also a two-piece bathroom for added comfort. The oversized double garage is clean, well-kept, and ideal for storage or workshop use. Out back, enjoy your expansive yard with a patio area off the kitchen, an above-ground pool, a play area for the kids, a large shed, and the shade of a beautiful weeping willow tree. This property truly offers space, style, and serenity a rare find just outside city limits. |
| Price | $649,900 |
| Taxes: | $3692.00 |
| Occupancy: | Owner |
| Address: | 2913 RIDGEMOUNT Road , Fort Erie, L0S 1S0, Niagara |
| Directions/Cross Streets: | College & Ridgemount |
| Rooms: | 12 |
| Rooms +: | 0 |
| Bedrooms: | 3 |
| Bedrooms +: | 0 |
| Family Room: | F |
| Basement: | Unfinished, Crawl Space |
| Level/Floor | Room | Length(ft) | Width(ft) | Descriptions | |
| Room 1 | Main | Living Ro | 11.09 | 26.5 | |
| Room 2 | Main | Dining Ro | 11.09 | 26.5 | |
| Room 3 | Main | Kitchen | 9.58 | 13.09 | |
| Room 4 | Main | Primary B | 12.17 | 9.68 | |
| Room 5 | Main | Bedroom | 11.58 | 10 | |
| Room 6 | Second | Office | 6.76 | 4.82 | |
| Room 7 | Second | Bedroom | 14.5 | 13.09 | |
| Room 8 | Second | Other | 8.82 | 17.74 |
| Washroom Type | No. of Pieces | Level |
| Washroom Type 1 | 3 | Main |
| Washroom Type 2 | 2 | Second |
| Washroom Type 3 | 0 | |
| Washroom Type 4 | 0 | |
| Washroom Type 5 | 0 |
| Total Area: | 0.00 |
| Approximatly Age: | 51-99 |
| Property Type: | Detached |
| Style: | 1 1/2 Storey |
| Exterior: | Vinyl Siding |
| Garage Type: | Attached |
| (Parking/)Drive: | Private Do |
| Drive Parking Spaces: | 6 |
| Park #1 | |
| Parking Type: | Private Do |
| Park #2 | |
| Parking Type: | Private Do |
| Pool: | Above Gr |
| Other Structures: | Shed, Fence - |
| Approximatly Age: | 51-99 |
| Approximatly Square Footage: | 1500-2000 |
| Property Features: | Golf |
| CAC Included: | N |
| Water Included: | N |
| Cabel TV Included: | N |
| Common Elements Included: | N |
| Heat Included: | N |
| Parking Included: | N |
| Condo Tax Included: | N |
| Building Insurance Included: | N |
| Fireplace/Stove: | N |
| Heat Type: | Forced Air |
| Central Air Conditioning: | Central Air |
| Central Vac: | N |
| Laundry Level: | Syste |
| Ensuite Laundry: | F |
| Elevator Lift: | False |
| Sewers: | Holding Tank |
| Water: | Cistern |
| Water Supply Types: | Cistern |
$
%
Years
This calculator is for demonstration purposes only. Always consult a professional
financial advisor before making personal financial decisions.
| Although the information displayed is believed to be accurate, no warranties or representations are made of any kind. |
| EXP REALTY |
|
|

Massey Baradaran
Broker
Dir:
416 821 0606
Bus:
905 508 9500
Fax:
905 508 9590
| Book Showing | Email a Friend |
Jump To:
At a Glance:
| Type: | Freehold - Detached |
| Area: | Niagara |
| Municipality: | Fort Erie |
| Neighbourhood: | 327 - Black Creek |
| Style: | 1 1/2 Storey |
| Approximate Age: | 51-99 |
| Tax: | $3,692 |
| Beds: | 3 |
| Baths: | 3 |
| Fireplace: | N |
| Pool: | Above Gr |
Locatin Map:
Payment Calculator:
