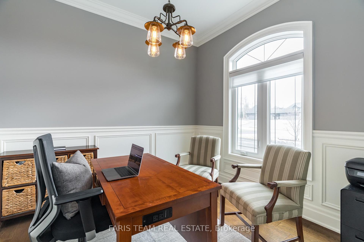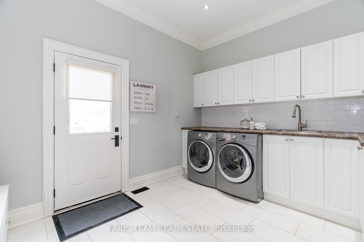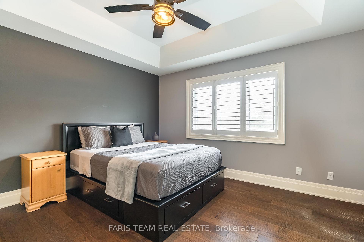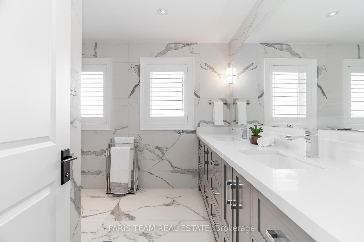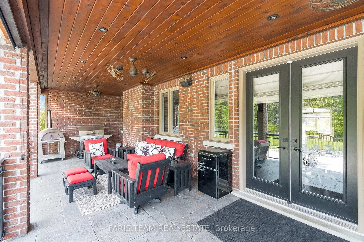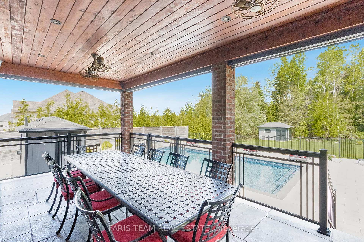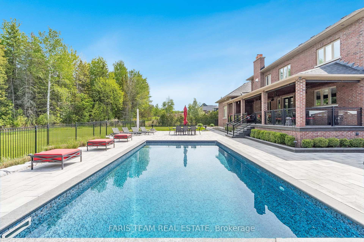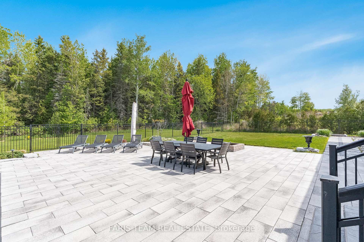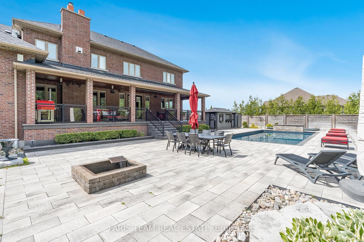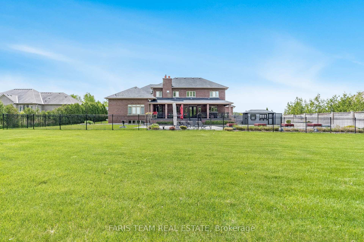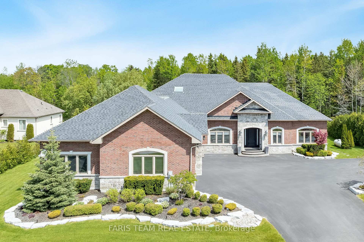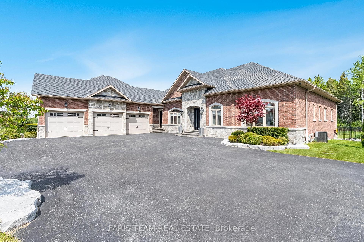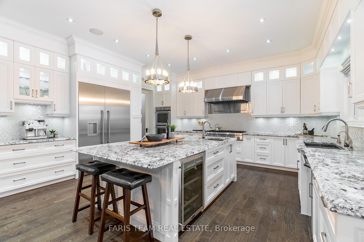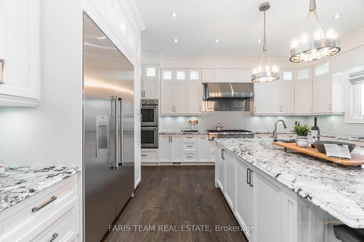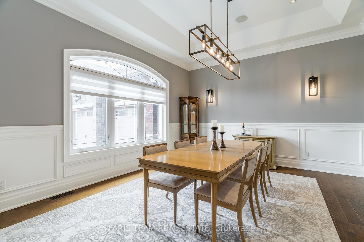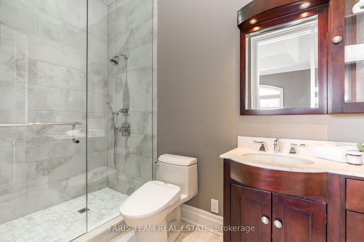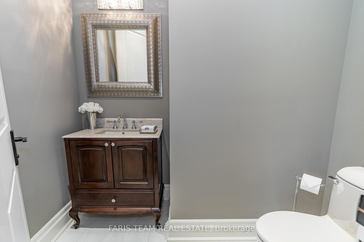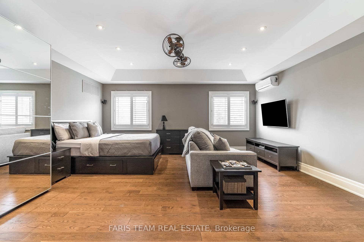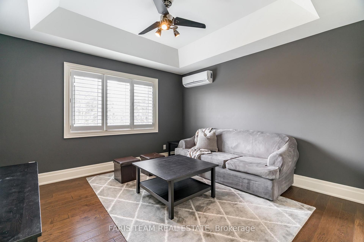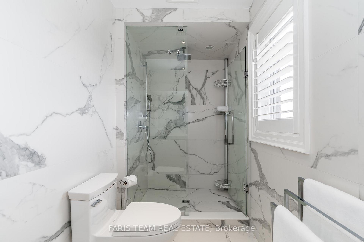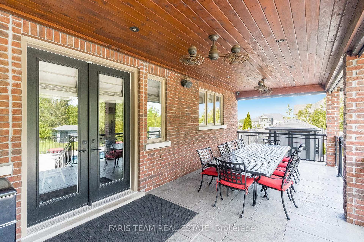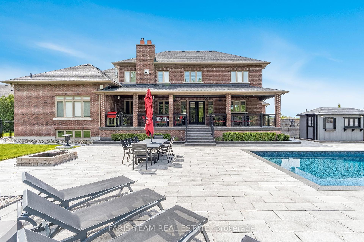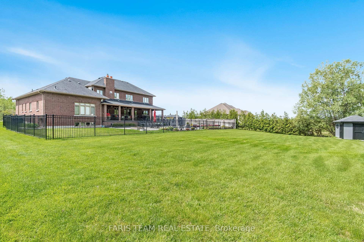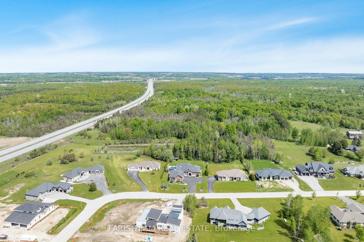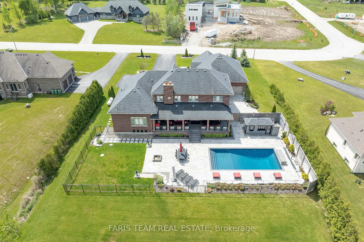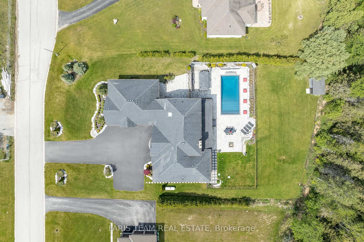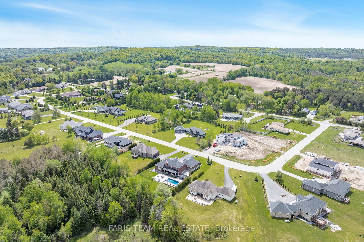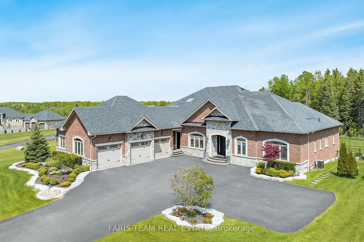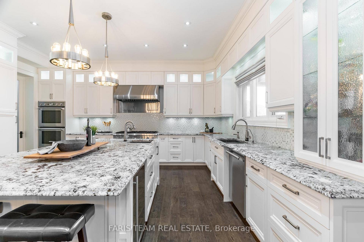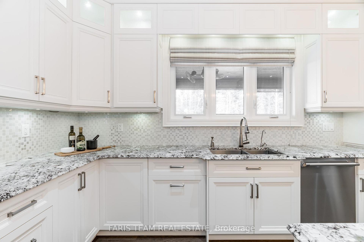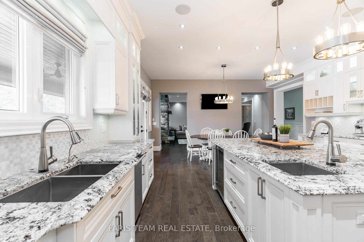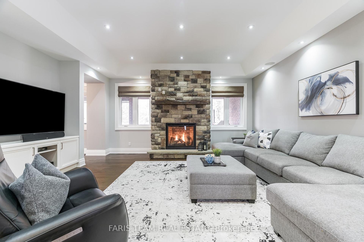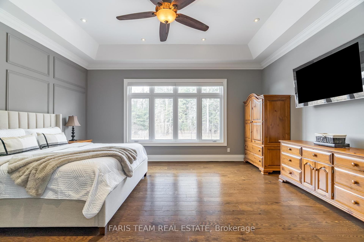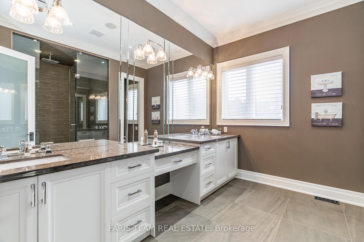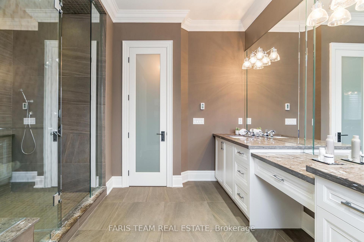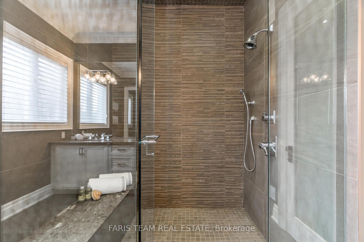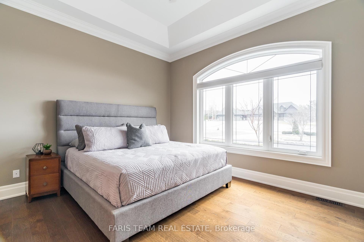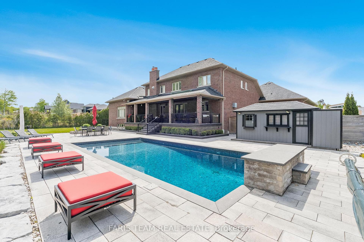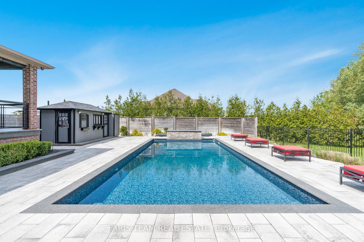$2,999,999
Available - For Sale
Listing ID: N12224489
158 Dale Cres , Bradford West Gwillimbury, L0L 1L0, Simcoe
| Top 5 Reasons You Will Love This Home: 1) Executive, custom-built bungaloft in an exclusive estate neighbourhood, perfectly positioned andbacking onto greenspace for ultimate privacy 2) Exquisite attention to detail and design with coffered ceilings, wainscoting throughout, andhigh-end finishes at every corner including a Sonos speaker system running throughout the home including the exterior as well 3) Extensivelandscaping featuring a sparkling inground saltwater pool with a new liner, a convenient outdoor bathroom, a covered concrete porch, aninground sprinkler system, an e collar dog fence, and an abundance of tranquility for outdoor relaxation or entertaining 4) Opulent primary suiteboasting two oversized closets and a spa-like ensuite, thoughtfully designed for indulgent relaxation 5) Loft showcases a media room, while theimpressive seven-car garage features a lift, offering endless possibilities for storage, entertainment, or a dream workspace. 4,578 sq.ft plus anunfinished basement. Age 11. Visit our website for more detailed information. |
| Price | $2,999,999 |
| Taxes: | $13774.00 |
| Occupancy: | Owner |
| Address: | 158 Dale Cres , Bradford West Gwillimbury, L0L 1L0, Simcoe |
| Acreage: | .50-1.99 |
| Directions/Cross Streets: | Line 13/Dale Cres |
| Rooms: | 12 |
| Bedrooms: | 4 |
| Bedrooms +: | 0 |
| Family Room: | T |
| Basement: | Full, Unfinished |
| Level/Floor | Room | Length(ft) | Width(ft) | Descriptions | |
| Room 1 | Main | Kitchen | 17.48 | 14.92 | Hardwood Floor, Stainless Steel Appl, Pantry |
| Room 2 | Main | Breakfast | 17.48 | 11.68 | Hardwood Floor, Recessed Lighting, W/O To Deck |
| Room 3 | Main | Dining Ro | 15.94 | 14.01 | Hardwood Floor, Crown Moulding, Wainscoting |
| Room 4 | Main | Family Ro | 18.86 | 18.01 | Hardwood Floor, Fireplace, Window |
| Room 5 | Main | Office | 10.59 | 10 | Hardwood Floor, French Doors, Wainscoting |
| Room 6 | Main | Primary B | 18.3 | 15.94 | 4 Pc Ensuite, Hardwood Floor, Walk-In Closet(s) |
| Room 7 | Main | Bedroom | 14.66 | 14.01 | 3 Pc Ensuite, Hardwood Floor, Closet |
| Room 8 | Main | Laundry | 14.01 | 12.14 | Ceramic Floor, Laundry Sink, Walk-Out |
| Room 9 | Main | Mud Room | 12.2 | 5.51 | |
| Room 10 | Second | Game Room | 17.58 | 17.45 | Hardwood Floor, Recessed Lighting, Large Window |
| Room 11 | Second | Bedroom | 15.02 | 12.4 | Hardwood Floor, Closet, Ceiling Fan(s) |
| Room 12 | Second | Bedroom | 12.43 | 12.4 | Hardwood Floor, Walk-In Closet(s), Ceiling Fan(s) |
| Washroom Type | No. of Pieces | Level |
| Washroom Type 1 | 2 | Main |
| Washroom Type 2 | 3 | Main |
| Washroom Type 3 | 4 | Main |
| Washroom Type 4 | 4 | Second |
| Washroom Type 5 | 0 |
| Total Area: | 0.00 |
| Approximatly Age: | 6-15 |
| Property Type: | Detached |
| Style: | Bungaloft |
| Exterior: | Brick |
| Garage Type: | Attached |
| (Parking/)Drive: | Private Do |
| Drive Parking Spaces: | 12 |
| Park #1 | |
| Parking Type: | Private Do |
| Park #2 | |
| Parking Type: | Private Do |
| Pool: | Inground |
| Approximatly Age: | 6-15 |
| Approximatly Square Footage: | 3500-5000 |
| CAC Included: | N |
| Water Included: | N |
| Cabel TV Included: | N |
| Common Elements Included: | N |
| Heat Included: | N |
| Parking Included: | N |
| Condo Tax Included: | N |
| Building Insurance Included: | N |
| Fireplace/Stove: | Y |
| Heat Type: | Forced Air |
| Central Air Conditioning: | Central Air |
| Central Vac: | N |
| Laundry Level: | Syste |
| Ensuite Laundry: | F |
| Sewers: | Septic |
| Water: | Drilled W |
| Water Supply Types: | Drilled Well |
$
%
Years
This calculator is for demonstration purposes only. Always consult a professional
financial advisor before making personal financial decisions.
| Although the information displayed is believed to be accurate, no warranties or representations are made of any kind. |
| FARIS TEAM REAL ESTATE |
|
|

Massey Baradaran
Broker
Dir:
416 821 0606
Bus:
905 508 9500
Fax:
905 508 9590
| Virtual Tour | Book Showing | Email a Friend |
Jump To:
At a Glance:
| Type: | Freehold - Detached |
| Area: | Simcoe |
| Municipality: | Bradford West Gwillimbury |
| Neighbourhood: | Rural Bradford West Gwillimbury |
| Style: | Bungaloft |
| Approximate Age: | 6-15 |
| Tax: | $13,774 |
| Beds: | 4 |
| Baths: | 4 |
| Fireplace: | Y |
| Pool: | Inground |
Locatin Map:
Payment Calculator:
