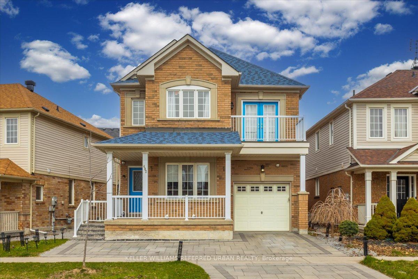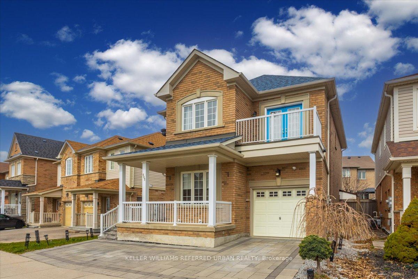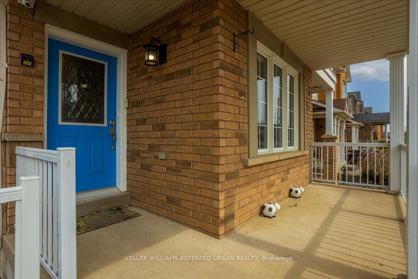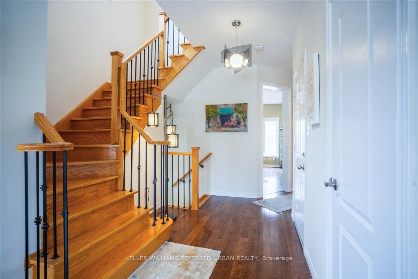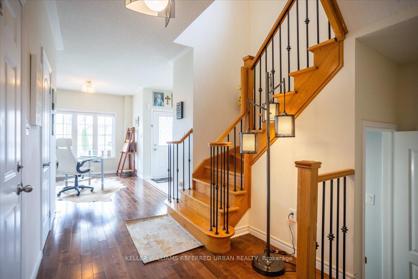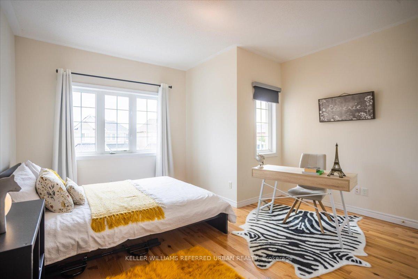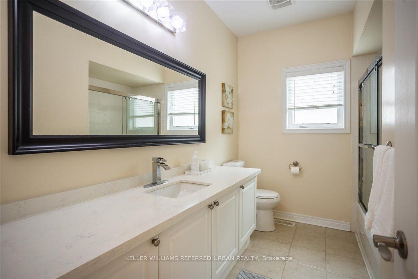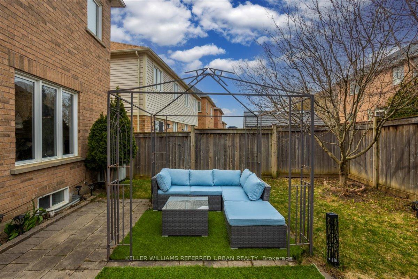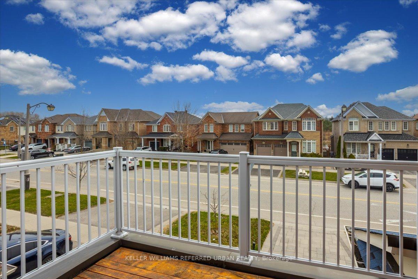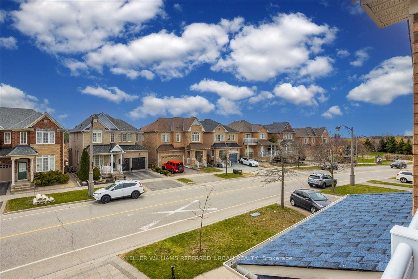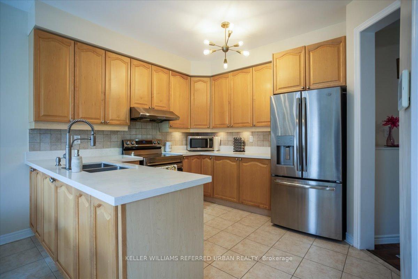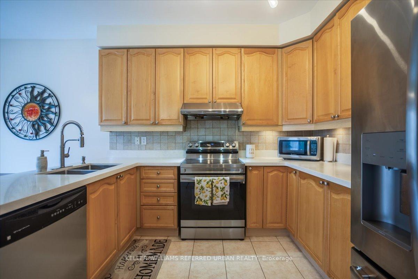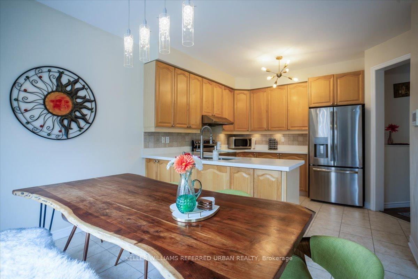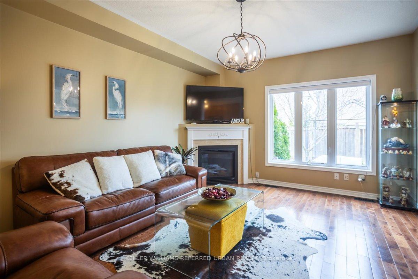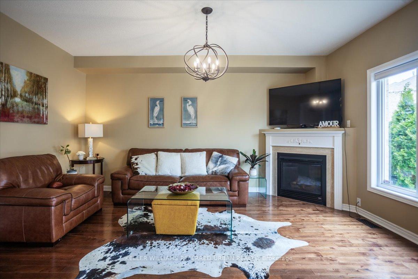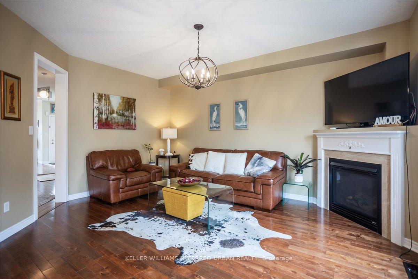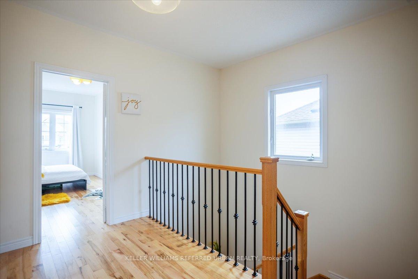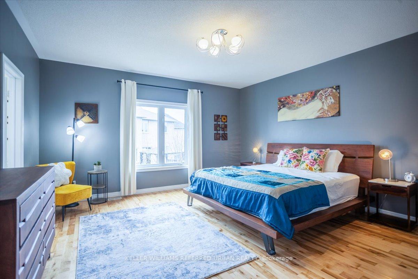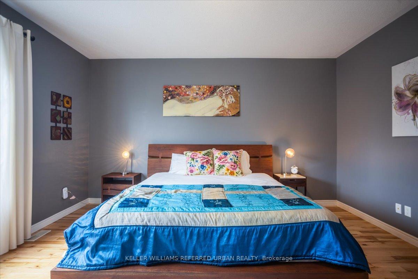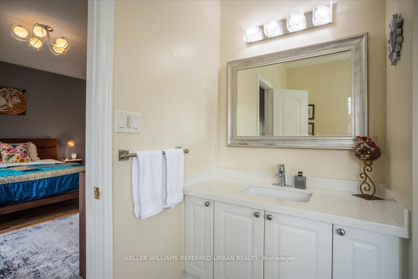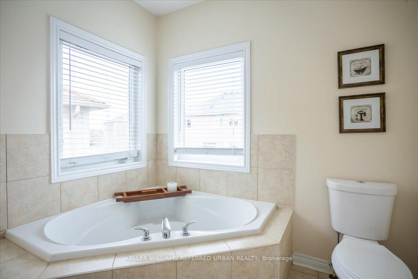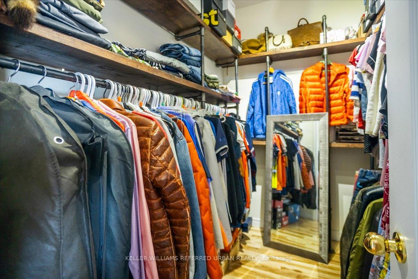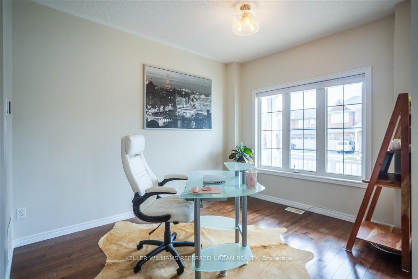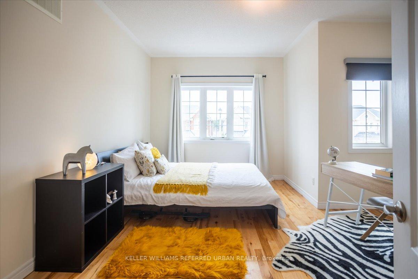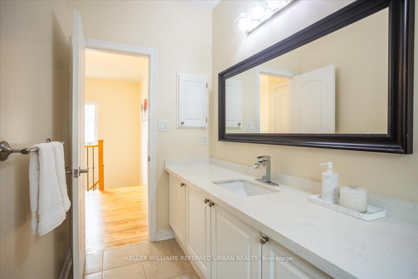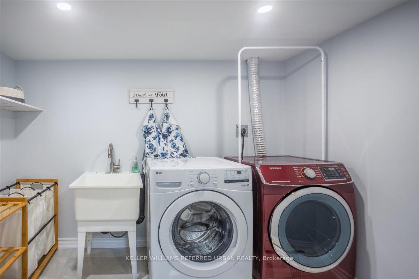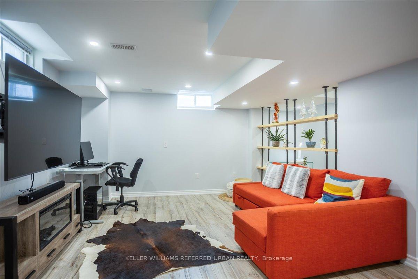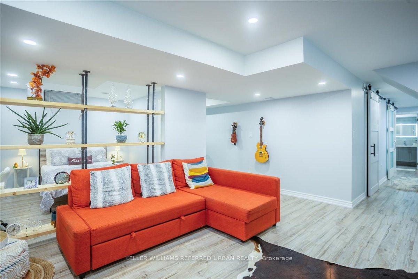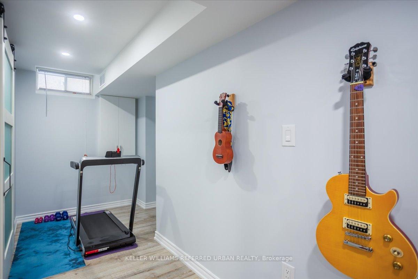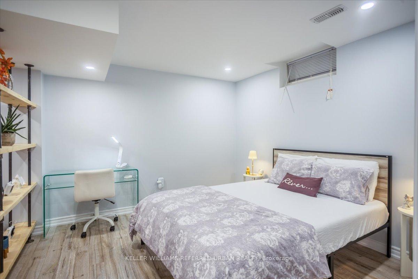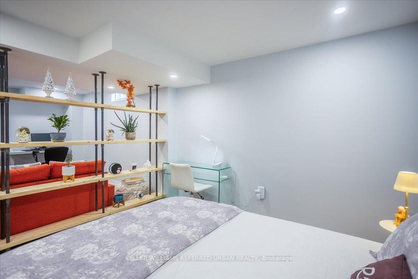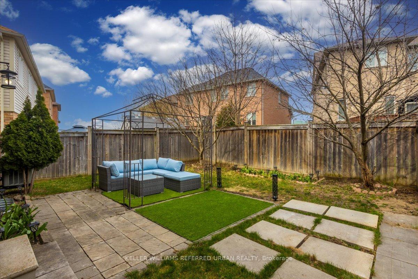$980,000
Available - For Sale
Listing ID: N12224417
462 Reeves Way Boul , Whitchurch-Stouffville, L4A 0H2, York
| Beautifully updated and meticulously maintained, this move-in ready home in Stouffville offers modern features and timeless finishes. Recent upgrades include interlocking stonework (2022), a new furnace (2023), and a new roof (2022). The main floor features elegant hardwood flooring, a separate family room, and direct access to the garage, which includes built-in storage shelves and a second fridge (2022, included). The bright kitchen is finished with quartz countertops and offers ample space for everyday living. This home also features a smart home system (Smart Life eWeLink) that controls Wi-Fi activated lighting, the thermostat, and a security system providing added comfort, convenience, and peace of mind. Upstairs, the second floor (updated with hardwood in 2020) includes a spacious primary bedroom with a custom walk-in closet (2020) and a 4-piece ensuite with a new glass shower door (2025). The second bedroom is generously sized with a large closet, and the third bedroom includes a private balcony. The main upstairs bathroom was fully renovated in 2022. The fully finished basement (2022) features a stylish 3-piece bathroom, an open-concept bedroom or living area, and a large L-shaped cold cellar ideal for storage. Located close to parks, schools, and shopping, this home is perfect for families seeking small-town charm with proximity to Toronto. A great opportunity to live in one of Stouffvilles most desirable communities. |
| Price | $980,000 |
| Taxes: | $5252.48 |
| Occupancy: | Owner |
| Address: | 462 Reeves Way Boul , Whitchurch-Stouffville, L4A 0H2, York |
| Directions/Cross Streets: | Reeves Way/ Ninth Line |
| Rooms: | 7 |
| Rooms +: | 3 |
| Bedrooms: | 3 |
| Bedrooms +: | 1 |
| Family Room: | T |
| Basement: | Finished |
| Level/Floor | Room | Length(ft) | Width(ft) | Descriptions | |
| Room 1 | Main | Living Ro | 12.6 | 9.77 | Hardwood Floor, Overlooks Frontyard, Closet |
| Room 2 | Main | Family Ro | 16.17 | 12.79 | Hardwood Floor, Gas Fireplace, Open Concept |
| Room 3 | Main | Kitchen | 9.97 | 11.09 | Tile Floor, Quartz Counter, Backsplash |
| Room 4 | Main | Breakfast | 8.99 | 11.09 | Tile Floor, W/O To Patio, Family Size Kitchen |
| Room 5 | Second | Primary B | 15.38 | 15.68 | Hardwood Floor, Walk-In Closet(s), 4 Pc Ensuite |
| Room 6 | Second | Bedroom | 15.48 | 13.09 | Hardwood Floor, Closet, Overlooks Frontyard |
| Room 7 | Second | Bedroom | 13.58 | 13.97 | Hardwood Floor, Closet, Balcony |
| Room 8 | Basement | Bedroom | 10.79 | 12.92 | Open Concept, Laminate |
| Room 9 | Basement | Recreatio | 12.6 | 15.94 | Laminate |
| Room 10 | Basement | Laundry | 6.56 | 9.48 | Tile Floor |
| Washroom Type | No. of Pieces | Level |
| Washroom Type 1 | 2 | Main |
| Washroom Type 2 | 3 | Basement |
| Washroom Type 3 | 4 | Second |
| Washroom Type 4 | 0 | |
| Washroom Type 5 | 0 | |
| Washroom Type 6 | 2 | Main |
| Washroom Type 7 | 3 | Basement |
| Washroom Type 8 | 4 | Second |
| Washroom Type 9 | 0 | |
| Washroom Type 10 | 0 |
| Total Area: | 0.00 |
| Property Type: | Detached |
| Style: | 2-Storey |
| Exterior: | Brick |
| Garage Type: | Attached |
| (Parking/)Drive: | Private |
| Drive Parking Spaces: | 3 |
| Park #1 | |
| Parking Type: | Private |
| Park #2 | |
| Parking Type: | Private |
| Pool: | None |
| Other Structures: | Garden Shed |
| Approximatly Square Footage: | 1500-2000 |
| Property Features: | Public Trans, Park |
| CAC Included: | N |
| Water Included: | N |
| Cabel TV Included: | N |
| Common Elements Included: | N |
| Heat Included: | N |
| Parking Included: | N |
| Condo Tax Included: | N |
| Building Insurance Included: | N |
| Fireplace/Stove: | Y |
| Heat Type: | Forced Air |
| Central Air Conditioning: | Central Air |
| Central Vac: | N |
| Laundry Level: | Syste |
| Ensuite Laundry: | F |
| Sewers: | Sewer |
$
%
Years
This calculator is for demonstration purposes only. Always consult a professional
financial advisor before making personal financial decisions.
| Although the information displayed is believed to be accurate, no warranties or representations are made of any kind. |
| KELLER WILLIAMS REFERRED URBAN REALTY |
|
|

Massey Baradaran
Broker
Dir:
416 821 0606
Bus:
905 508 9500
Fax:
905 508 9590
| Virtual Tour | Book Showing | Email a Friend |
Jump To:
At a Glance:
| Type: | Freehold - Detached |
| Area: | York |
| Municipality: | Whitchurch-Stouffville |
| Neighbourhood: | Stouffville |
| Style: | 2-Storey |
| Tax: | $5,252.48 |
| Beds: | 3+1 |
| Baths: | 4 |
| Fireplace: | Y |
| Pool: | None |
Locatin Map:
Payment Calculator:
