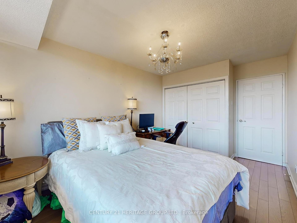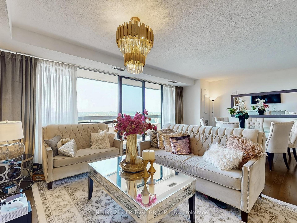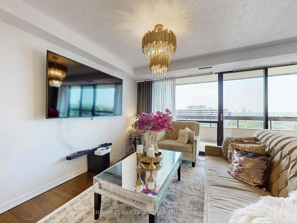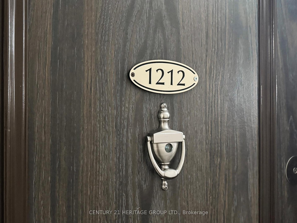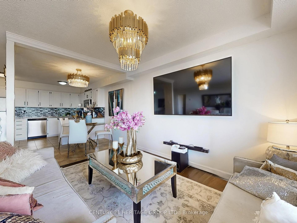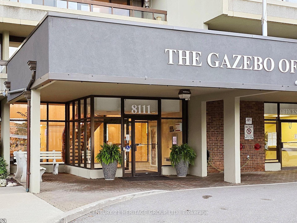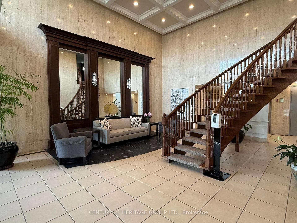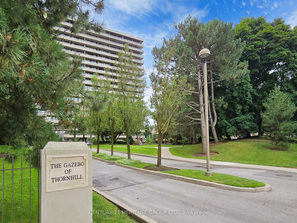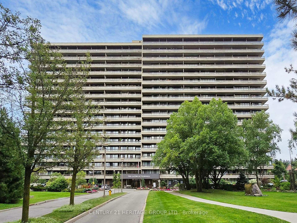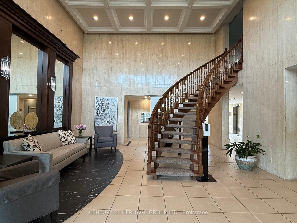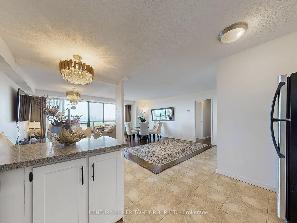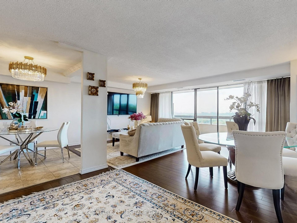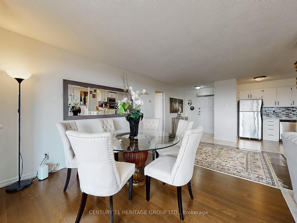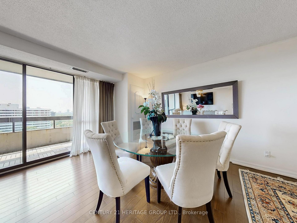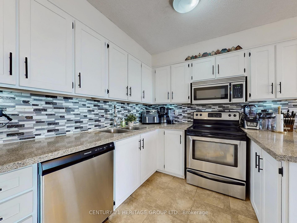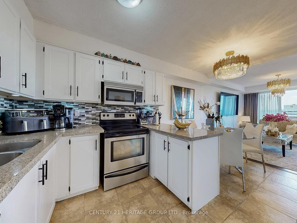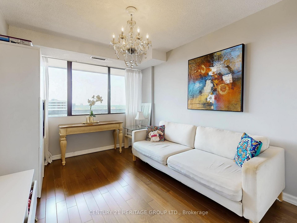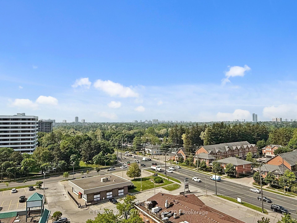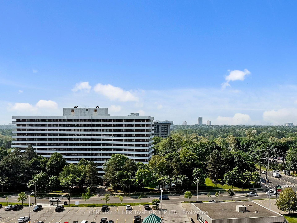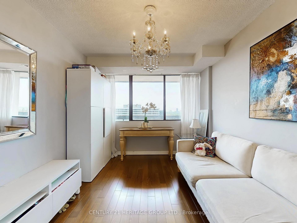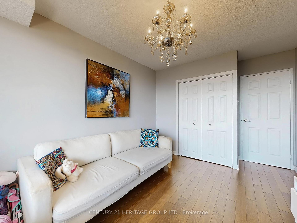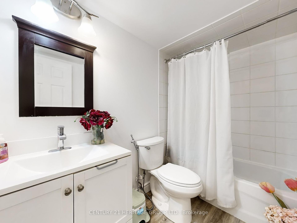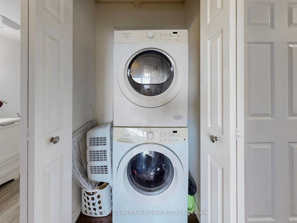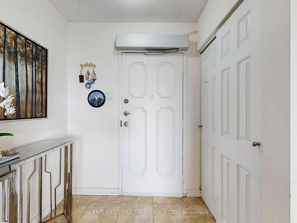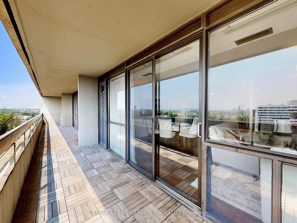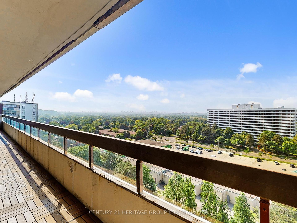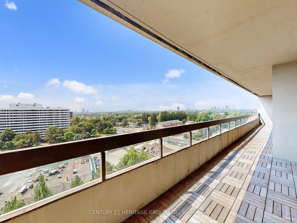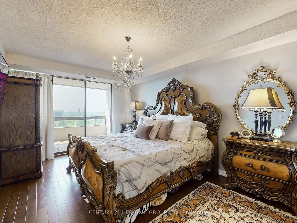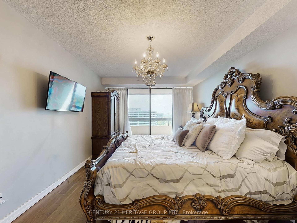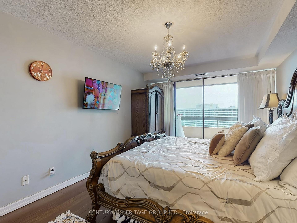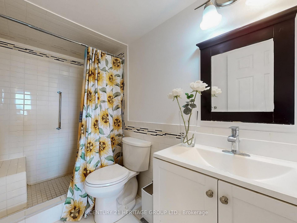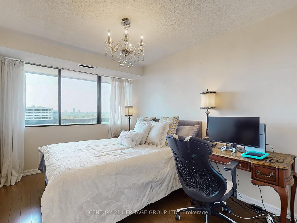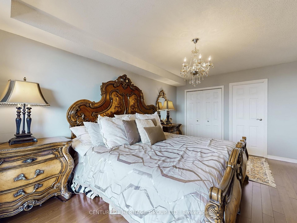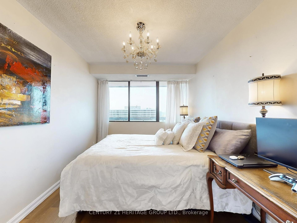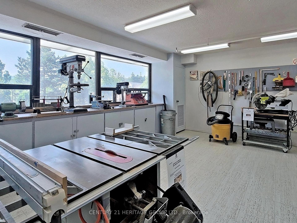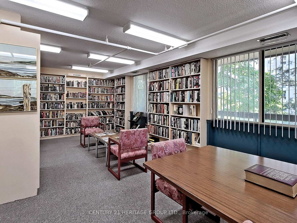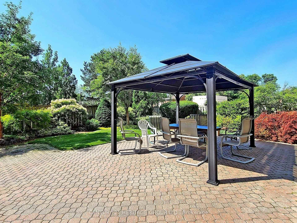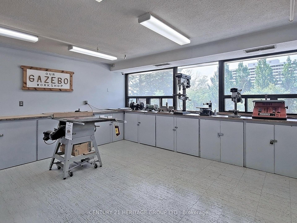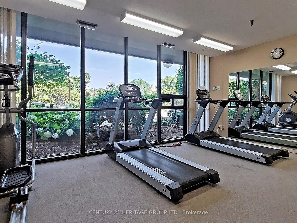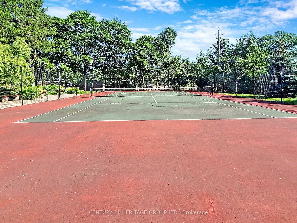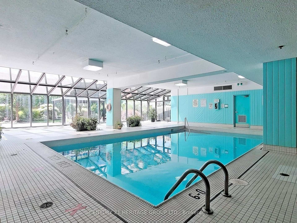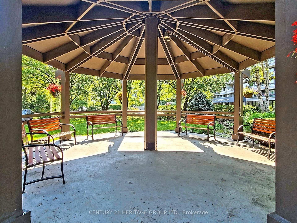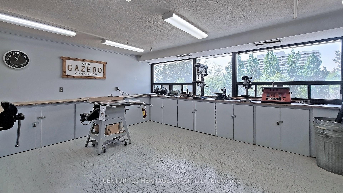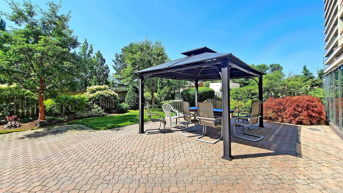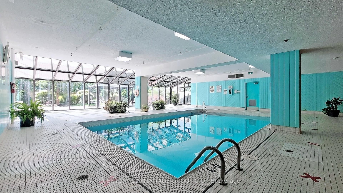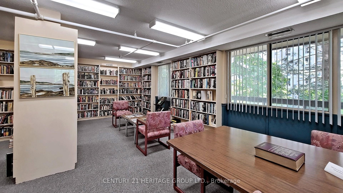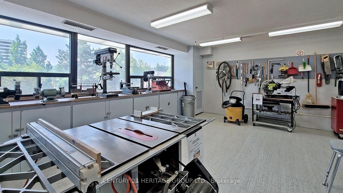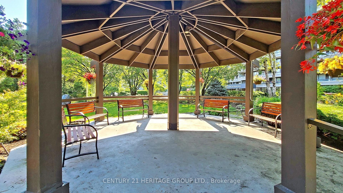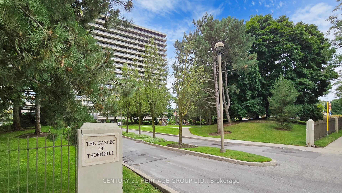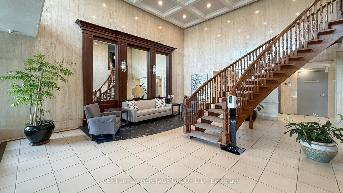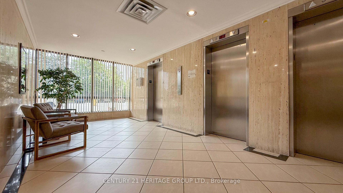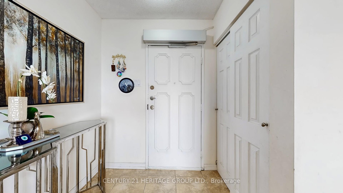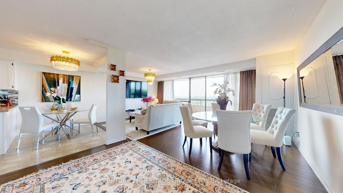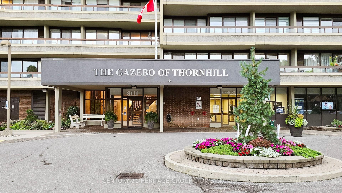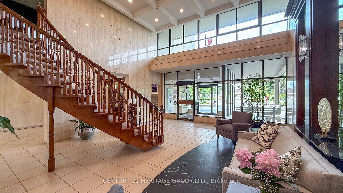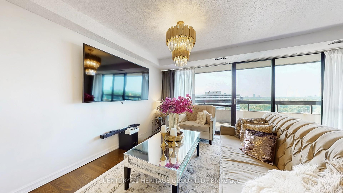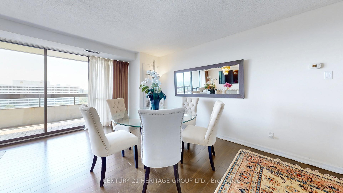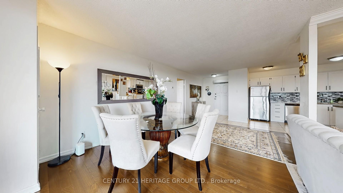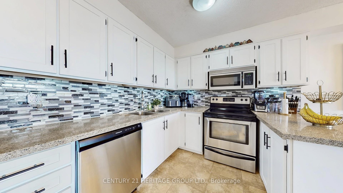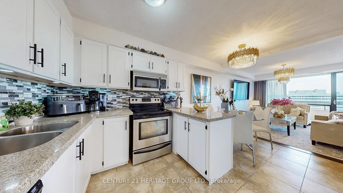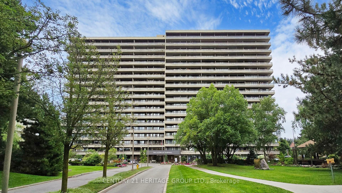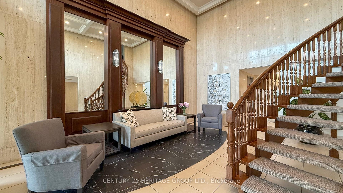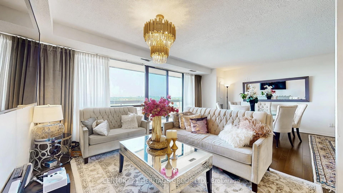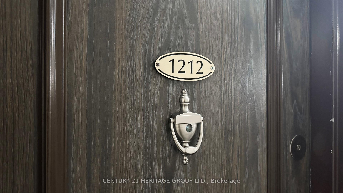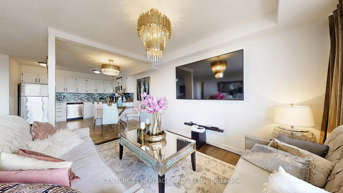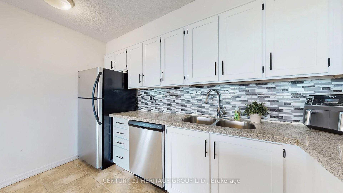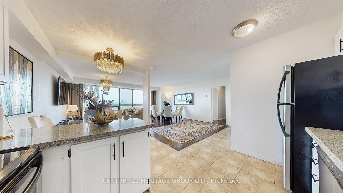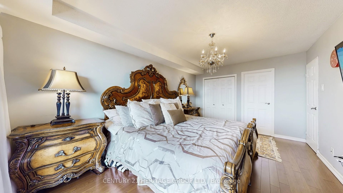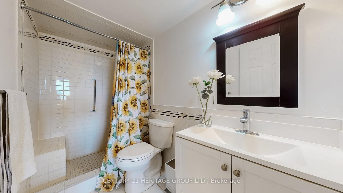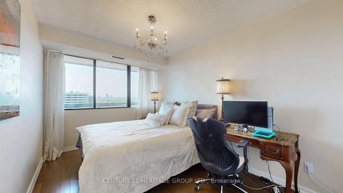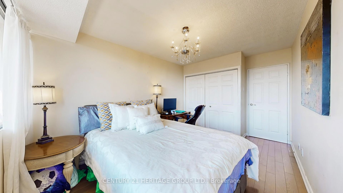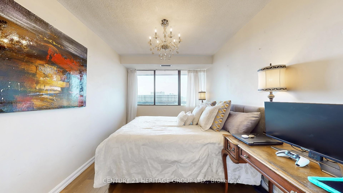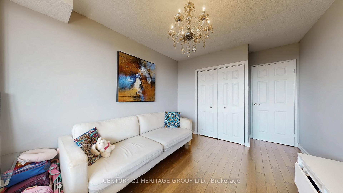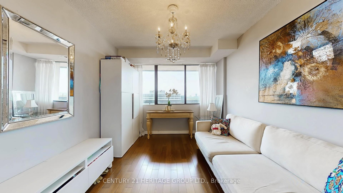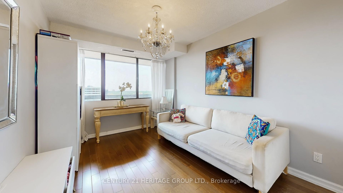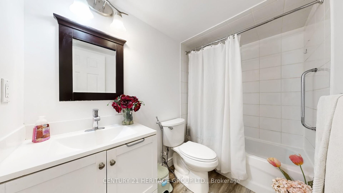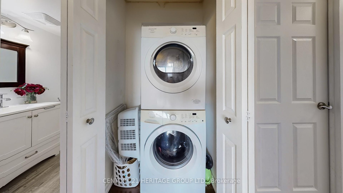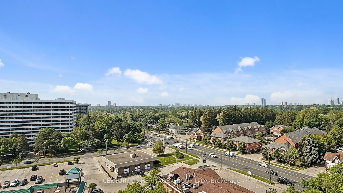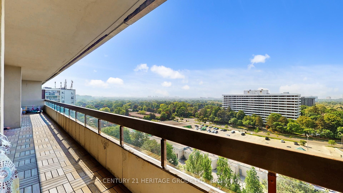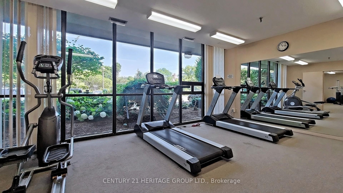$719,000
Available - For Sale
Listing ID: N12220406
8111 Yonge Stre , Markham, L3T 4V9, York
| Welcome to the Gazebo of Thornhill. Step into this spacious, beautifully appointed south-facing suite in one of Markham's most sought-after residences. This model boasts a living area of 1404 sq/ft. PLUS an impressive 400+ sq/ft. balcony. Bathed in natural light, this inviting home features an open concept living area and a generously sized master retreat with a large walk-in closet and a luxurious 3-piece ensuite. Enjoy an impressive lineup of resort-style amenities, including an indoor pool, tennis courts, billiards room, fully equipped exercise room, woodworking shop, and beautifully landscaped grounds for strolls and quiet moments outdoors. The building also boasts welcoming communal spaces, perfect for socializing or relaxing. Located directly on Yonge Street, this prime address puts you within easy reach of shopping, parks, public transit (Viva, GO Bus), and offers quick access to Highways 407 and 404, making commuting a breeze. Additional conveniences include one underground parking space and a private locker. NOTE: Additional parking spaces are available at a reasonable cost. Enjoy entertaining and relaxation from the comfort of the oversized balcony. Featuring two walkouts, this additional outdoor space offers spectacular, south-facing views and is finished with tasteful, natural wood tiling. Don't miss this opportunity to own a piece of luxury in the heart of Thornhill. A very well-managed building offering comfort, community, and convenience all in one. |
| Price | $719,000 |
| Taxes: | $2878.00 |
| Assessment Year: | 2024 |
| Occupancy: | Owner |
| Address: | 8111 Yonge Stre , Markham, L3T 4V9, York |
| Postal Code: | L3T 4V9 |
| Province/State: | York |
| Directions/Cross Streets: | Yonge St/ Baythorn Ave |
| Level/Floor | Room | Length(ft) | Width(ft) | Descriptions | |
| Room 1 | Flat | Foyer | 7.18 | 5.77 | Double Closet, Ceramic Floor |
| Room 2 | Flat | Living Ro | 19.78 | 19.09 | Hardwood Floor, Open Concept, W/O To Balcony |
| Room 3 | Flat | Dining Ro | 8.4 | 6.69 | Hardwood Floor, Open Concept |
| Room 4 | Flat | Kitchen | 9.09 | 5.08 | Granite Counters, Open Concept, Double Sink |
| Room 5 | Flat | Primary B | 14.89 | 9.09 | Hardwood Floor, 4 Pc Ensuite, W/O To Balcony |
| Room 6 | Flat | Bedroom 2 | 15.48 | 9.48 | Hardwood Floor, Closet, South View |
| Room 7 | Flat | Bedroom 3 | 16.1 | 10.79 | Hardwood Floor, Closet, South View |
| Room 8 | Flat | Office | 12.82 | 8.43 | Laminate |
| Washroom Type | No. of Pieces | Level |
| Washroom Type 1 | 4 | Flat |
| Washroom Type 2 | 3 | Flat |
| Washroom Type 3 | 0 | |
| Washroom Type 4 | 0 | |
| Washroom Type 5 | 0 | |
| Washroom Type 6 | 4 | Flat |
| Washroom Type 7 | 3 | Flat |
| Washroom Type 8 | 0 | |
| Washroom Type 9 | 0 | |
| Washroom Type 10 | 0 | |
| Washroom Type 11 | 4 | Flat |
| Washroom Type 12 | 3 | Flat |
| Washroom Type 13 | 0 | |
| Washroom Type 14 | 0 | |
| Washroom Type 15 | 0 |
| Total Area: | 0.00 |
| Washrooms: | 2 |
| Heat Type: | Forced Air |
| Central Air Conditioning: | Central Air |
$
%
Years
This calculator is for demonstration purposes only. Always consult a professional
financial advisor before making personal financial decisions.
| Although the information displayed is believed to be accurate, no warranties or representations are made of any kind. |
| CENTURY 21 HERITAGE GROUP LTD. |
|
|

Massey Baradaran
Broker
Dir:
416 821 0606
Bus:
905 508 9500
Fax:
905 508 9590
| Virtual Tour | Book Showing | Email a Friend |
Jump To:
At a Glance:
| Type: | Com - Condo Apartment |
| Area: | York |
| Municipality: | Markham |
| Neighbourhood: | Royal Orchard |
| Style: | Apartment |
| Tax: | $2,878 |
| Maintenance Fee: | $1,349.29 |
| Beds: | 3 |
| Baths: | 2 |
| Fireplace: | N |
Locatin Map:
Payment Calculator:
