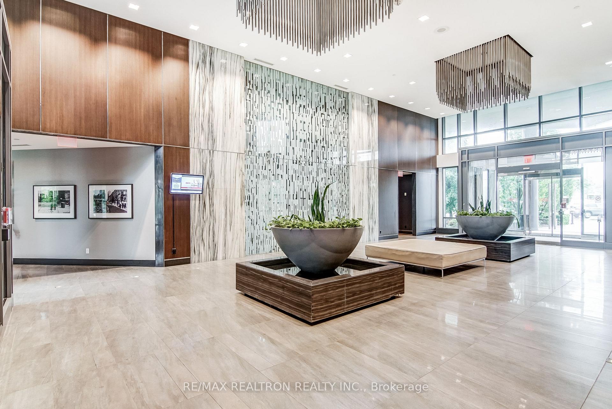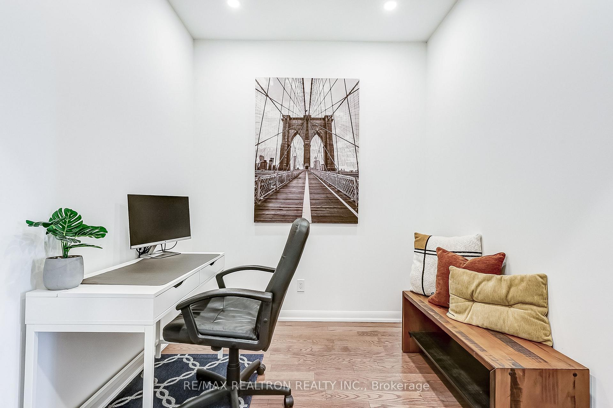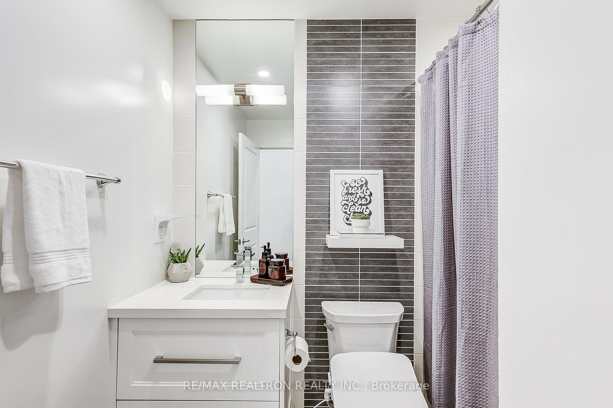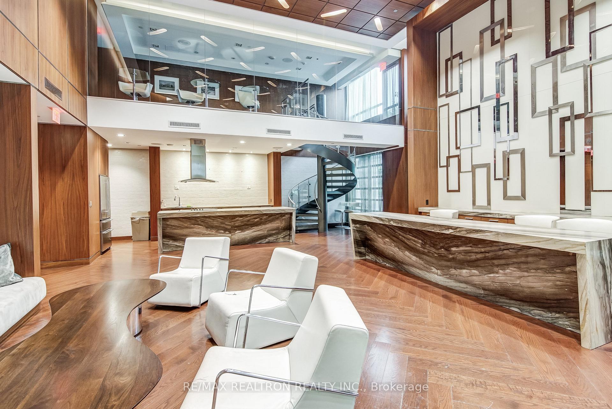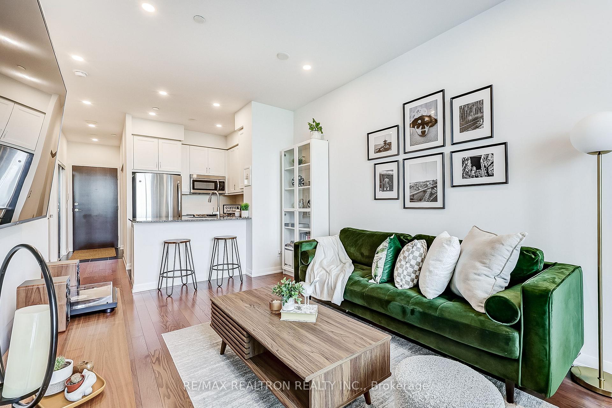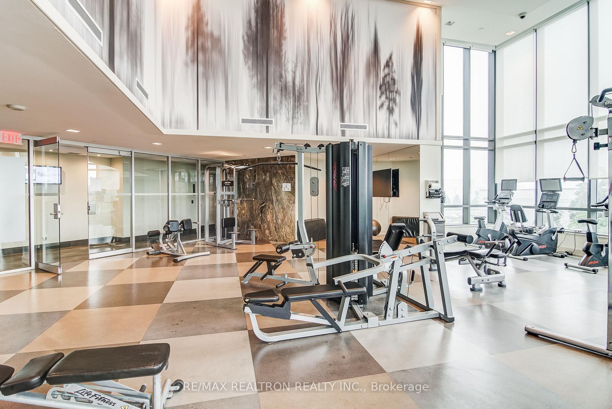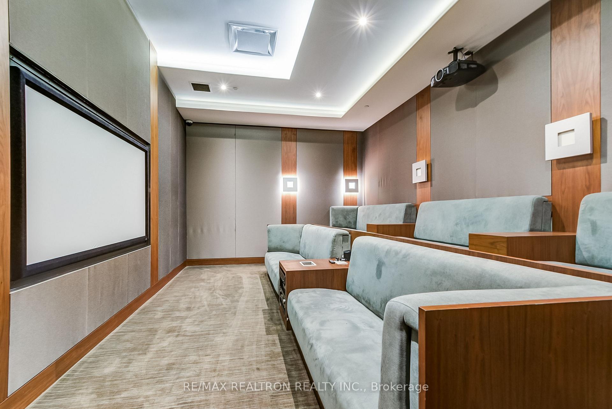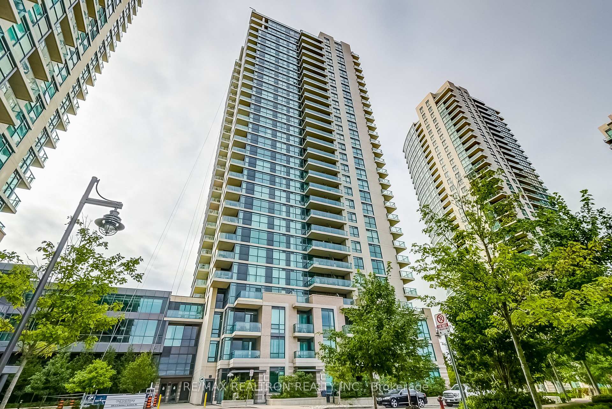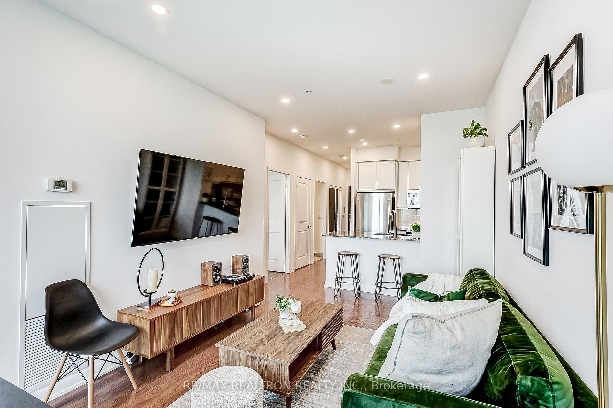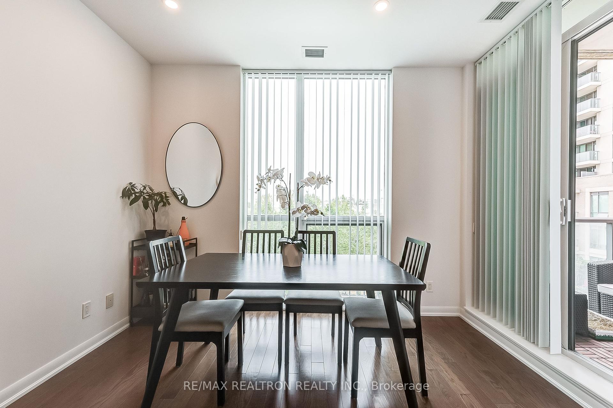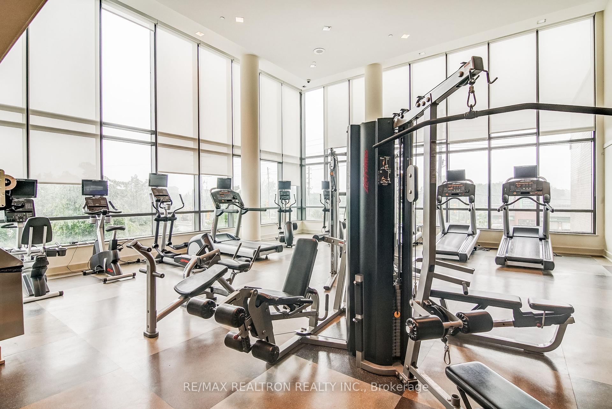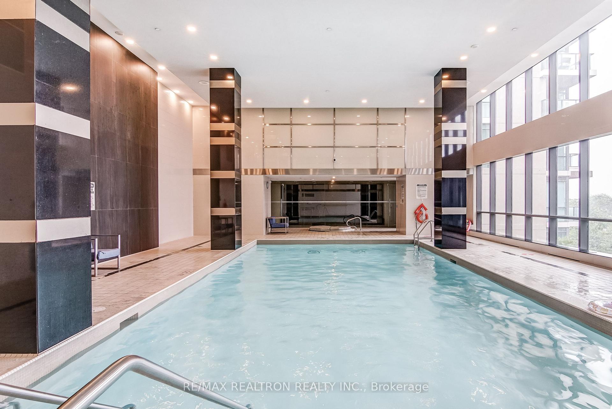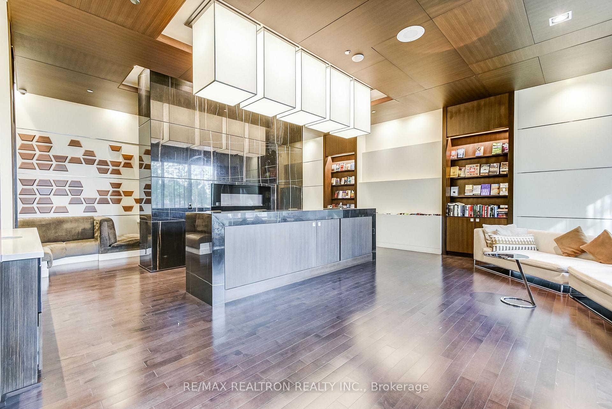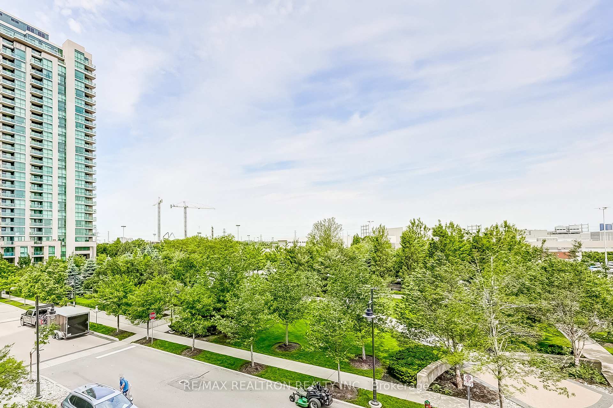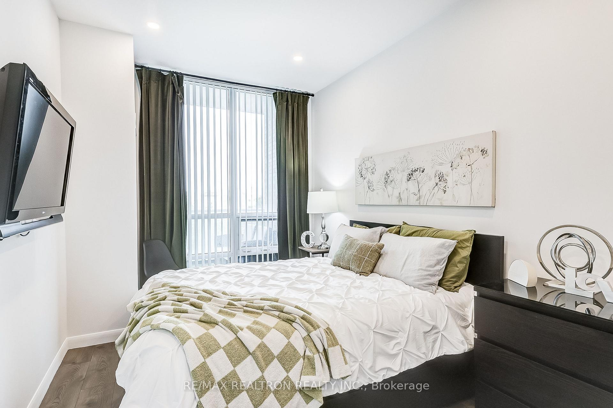$559,000
Available - For Sale
Listing ID: W12224483
215 Sherway Gardens Road , Toronto, M9C 0A4, Toronto
| Welcome to this bright & updated 1 Bedroom + Den condo that offers the perfect blend of comfort and convenience. Featuring hardwood floors, a large primary bedroom, and a versatile den ideal for a home office, guest room, or creative space. Enjoy open-concept living and dining with a walk-out to a private balcony perfect for morning coffee or evening unwinding. Located just steps from Sherway Gardens Mall, grocery stores, Trillium Hospital, TTC, and minutes to Hwy 427, QEW & Pearson Airport. Loaded with resort-style amenities: indoor pool, whirlpool, sauna, gym, party room, library, media & billiards rooms, aerobics & massage spaces, plus 24/7 concierge. Pet friendly and commuter-friendly, with easy access to Kipling & Islington subway stations, Toronto Golf Club, shops & restaurants. This one checks all the boxes just move in and enjoy! |
| Price | $559,000 |
| Taxes: | $2195.94 |
| Occupancy: | Owner |
| Address: | 215 Sherway Gardens Road , Toronto, M9C 0A4, Toronto |
| Postal Code: | M9C 0A4 |
| Province/State: | Toronto |
| Directions/Cross Streets: | Evans/West Mall |
| Level/Floor | Room | Length(ft) | Width(ft) | Descriptions | |
| Room 1 | Main | Living Ro | 11.02 | 13.02 | Hardwood Floor, Combined w/Dining, Open Concept |
| Room 2 | Main | Dining Ro | 11.28 | 6.04 | Hardwood Floor, Combined w/Living, W/O To Balcony |
| Room 3 | Main | Kitchen | 7.61 | 7.45 | Ceramic Floor, Stainless Steel Appl, Breakfast Bar |
| Room 4 | Main | Primary B | 8.99 | 16.17 | Laminate, Double Closet, Window |
| Room 5 | Main | Den | 7.31 | 7.45 | Hardwood Floor |
| Washroom Type | No. of Pieces | Level |
| Washroom Type 1 | 4 | |
| Washroom Type 2 | 0 | |
| Washroom Type 3 | 0 | |
| Washroom Type 4 | 0 | |
| Washroom Type 5 | 0 |
| Total Area: | 0.00 |
| Washrooms: | 1 |
| Heat Type: | Forced Air |
| Central Air Conditioning: | Central Air |
$
%
Years
This calculator is for demonstration purposes only. Always consult a professional
financial advisor before making personal financial decisions.
| Although the information displayed is believed to be accurate, no warranties or representations are made of any kind. |
| RE/MAX REALTRON REALTY INC. |
|
|

Massey Baradaran
Broker
Dir:
416 821 0606
Bus:
905 508 9500
Fax:
905 508 9590
| Virtual Tour | Book Showing | Email a Friend |
Jump To:
At a Glance:
| Type: | Com - Condo Apartment |
| Area: | Toronto |
| Municipality: | Toronto W08 |
| Neighbourhood: | Islington-City Centre West |
| Style: | Apartment |
| Tax: | $2,195.94 |
| Maintenance Fee: | $545.75 |
| Beds: | 1+1 |
| Baths: | 1 |
| Fireplace: | N |
Locatin Map:
Payment Calculator:
