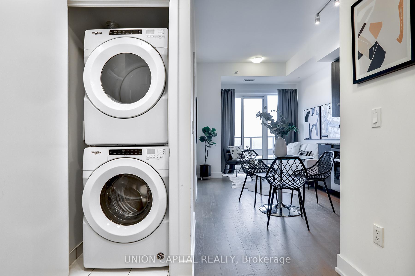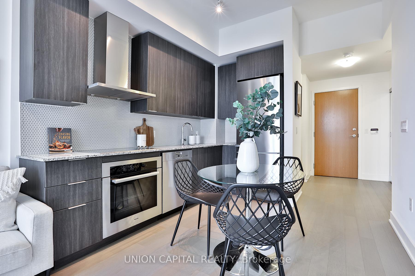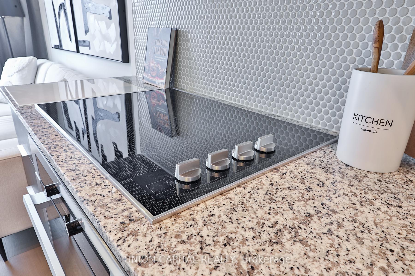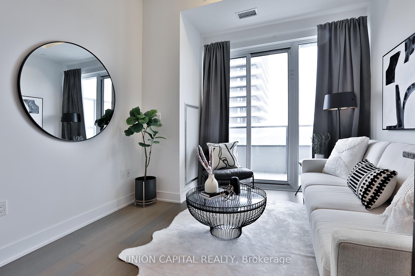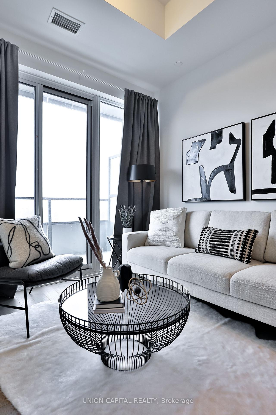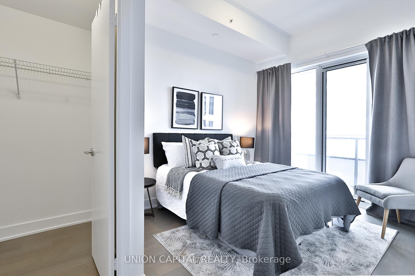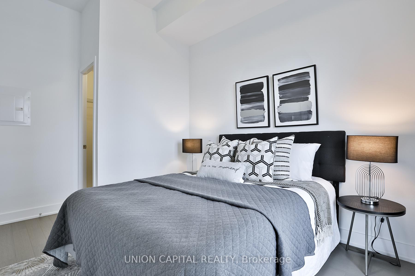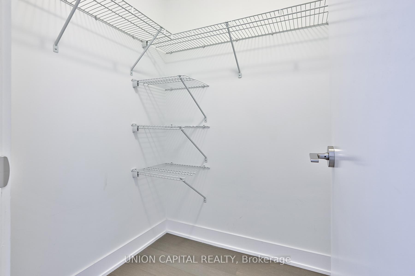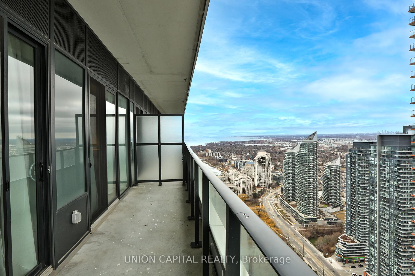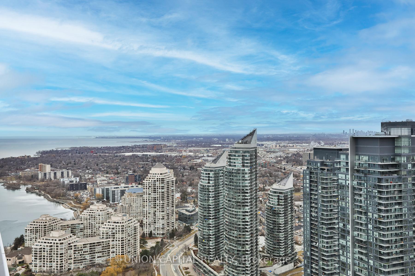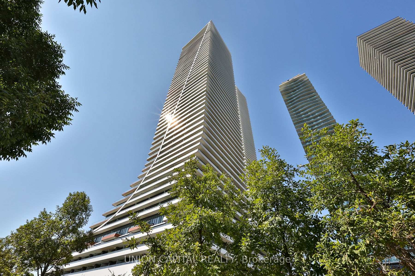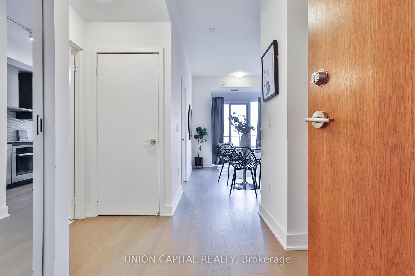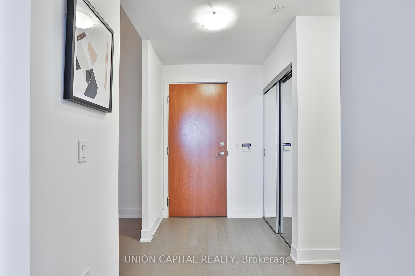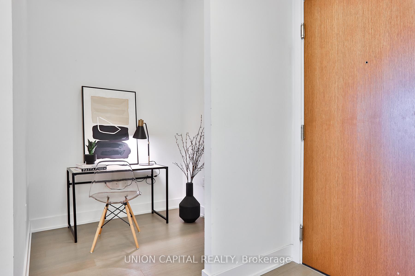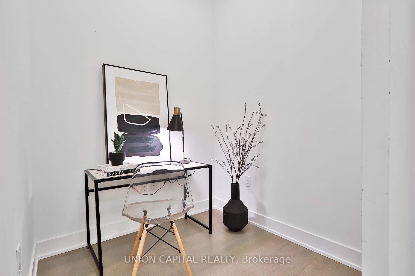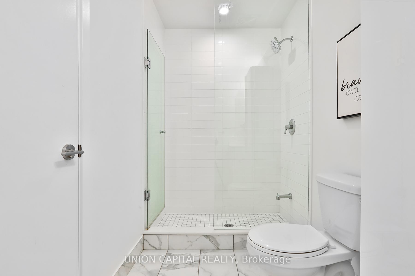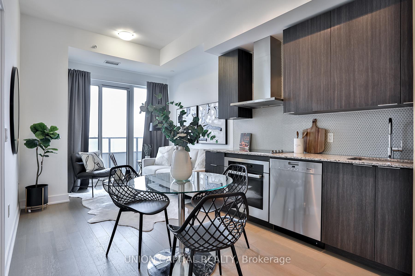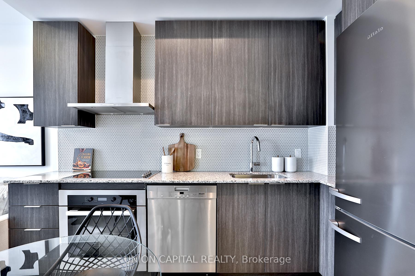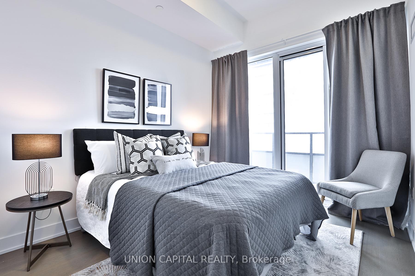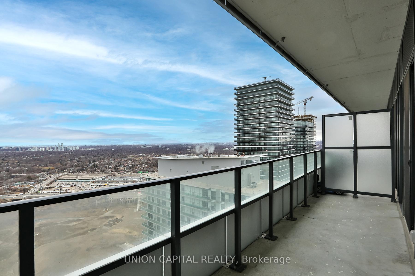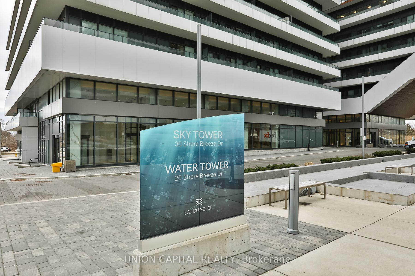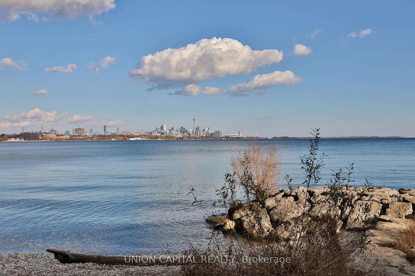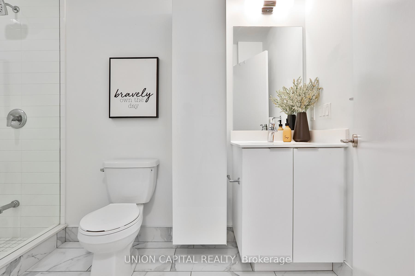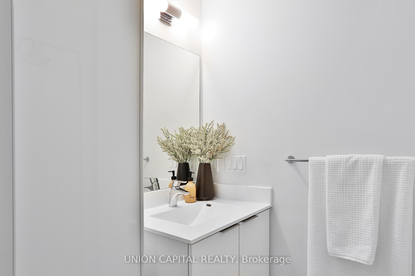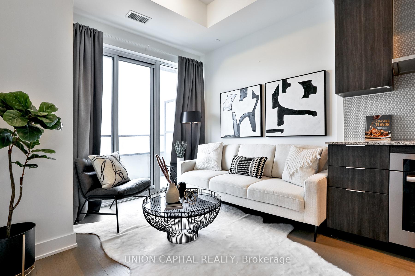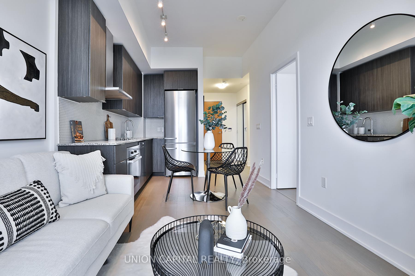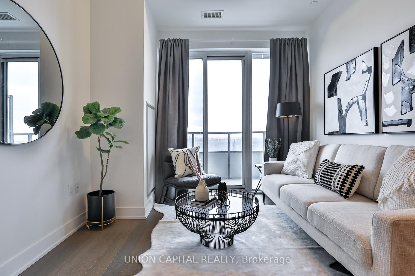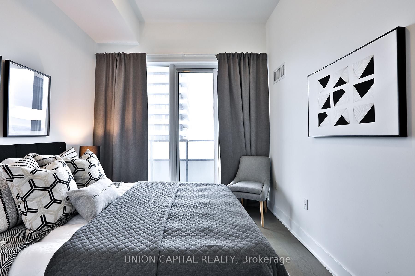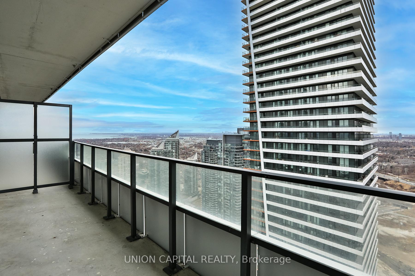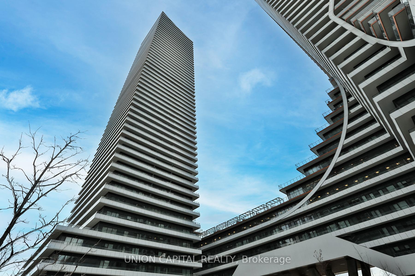$580,000
Available - For Sale
Listing ID: W12224512
20 Shore Breeze Driv , Toronto, M8V 1A1, Toronto
| Stunning 1 Bedroom + Den Condo at Lower Penthouse, Large Balcony With Breathtaking Unobstructed View, Park and The City, 9 Ft Ceiling, Floor To Ceiling Windows Welcoming An Abundance Natural Light, Hardwood Flooring Throughout, Functional Open Concept Layout, Kitchen With Tasteful Upgrades: Granite Counter-Top/ Miele Stainless Steel Kitchen Appliances. Resort-Style Amenities Including Saltwater Pool, Gym, Yoga & Pilate Studio, Dining Room, Lounge, Party/Game Room, Steps Away To All City Attractions, Ontario Lake, Marina, Restaurants & Bars, Walking Trails And Much More, Close To Qew, Ttc & Go Transit. |
| Price | $580,000 |
| Taxes: | $2791.60 |
| Occupancy: | Vacant |
| Address: | 20 Shore Breeze Driv , Toronto, M8V 1A1, Toronto |
| Postal Code: | M8V 1A1 |
| Province/State: | Toronto |
| Directions/Cross Streets: | PARKLAWN & LAKESHORE |
| Level/Floor | Room | Length(ft) | Width(ft) | Descriptions | |
| Room 1 | Flat | Living Ro | 19.48 | 9.97 | Open Concept, W/O To Balcony, Window Floor to Ceil |
| Room 2 | Flat | Dining Ro | 19.48 | 9.97 | Combined w/Kitchen, Hardwood Floor, Open Concept |
| Room 3 | Flat | Kitchen | 19.48 | 9.97 | Stainless Steel Appl, Quartz Counter, Custom Backsplash |
| Room 4 | Flat | Primary B | 10.89 | 8.99 | Window Floor to Ceil, W/O To Balcony, Walk-In Closet(s) |
| Room 5 | Flat | Den | 5.9 | 5.9 | Hardwood Floor, Open Concept |
| Washroom Type | No. of Pieces | Level |
| Washroom Type 1 | 4 | Flat |
| Washroom Type 2 | 0 | |
| Washroom Type 3 | 0 | |
| Washroom Type 4 | 0 | |
| Washroom Type 5 | 0 |
| Total Area: | 0.00 |
| Sprinklers: | Secu |
| Washrooms: | 1 |
| Heat Type: | Forced Air |
| Central Air Conditioning: | Central Air |
$
%
Years
This calculator is for demonstration purposes only. Always consult a professional
financial advisor before making personal financial decisions.
| Although the information displayed is believed to be accurate, no warranties or representations are made of any kind. |
| UNION CAPITAL REALTY |
|
|

Massey Baradaran
Broker
Dir:
416 821 0606
Bus:
905 508 9500
Fax:
905 508 9590
| Book Showing | Email a Friend |
Jump To:
At a Glance:
| Type: | Com - Condo Apartment |
| Area: | Toronto |
| Municipality: | Toronto W06 |
| Neighbourhood: | Mimico |
| Style: | Apartment |
| Tax: | $2,791.6 |
| Maintenance Fee: | $569.98 |
| Beds: | 1+1 |
| Baths: | 1 |
| Fireplace: | N |
Locatin Map:
Payment Calculator:
