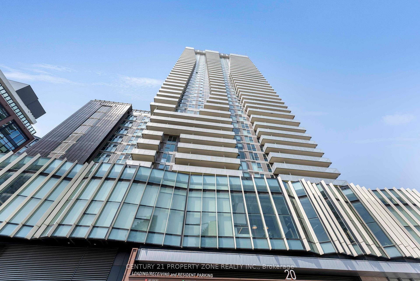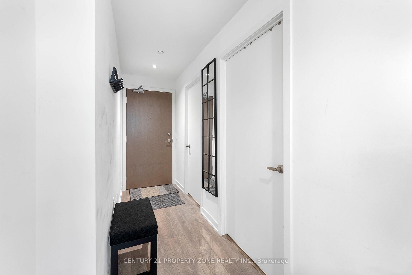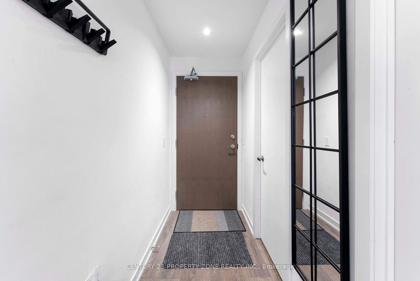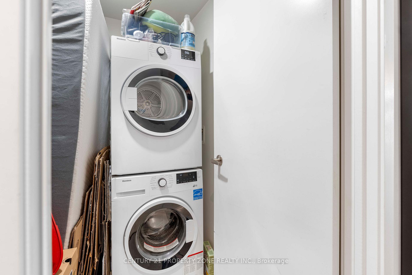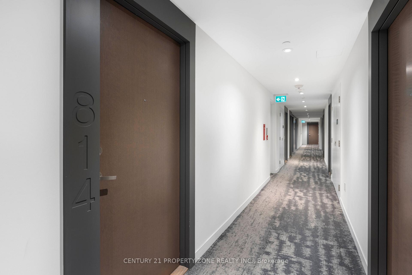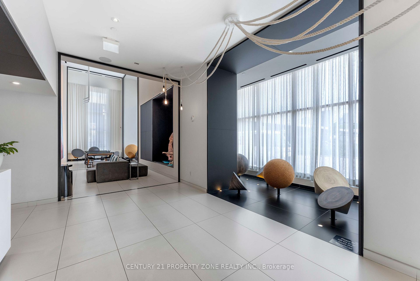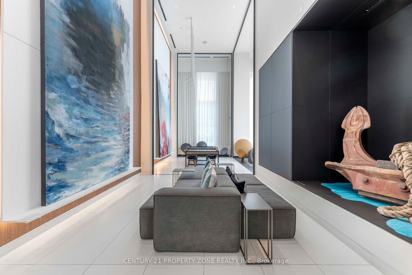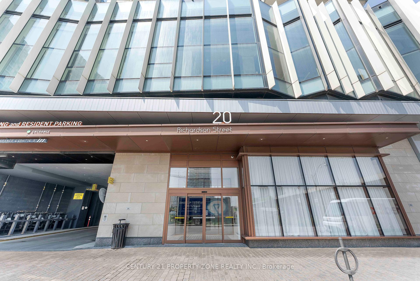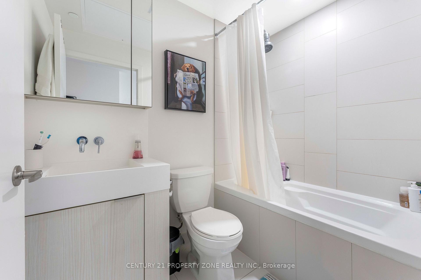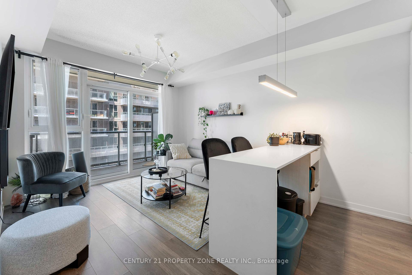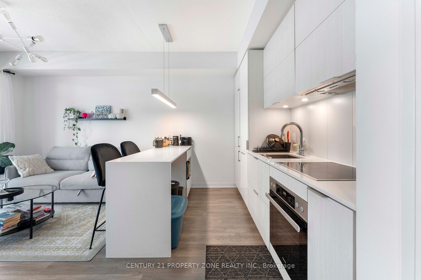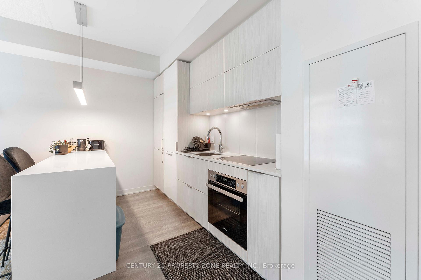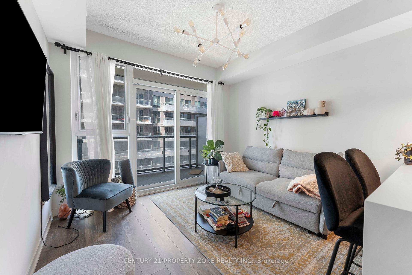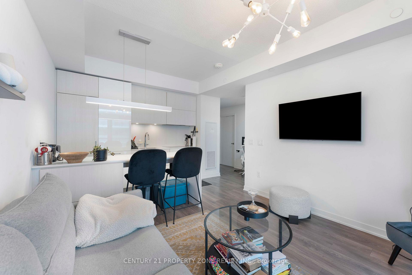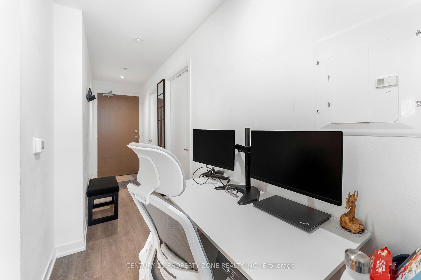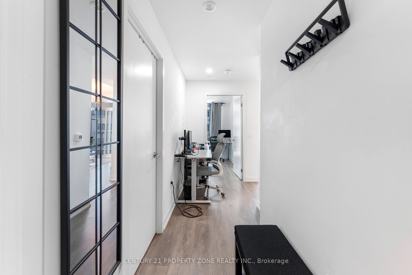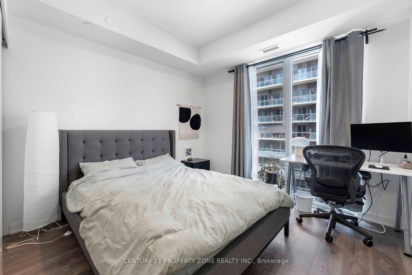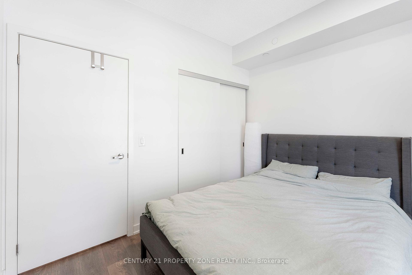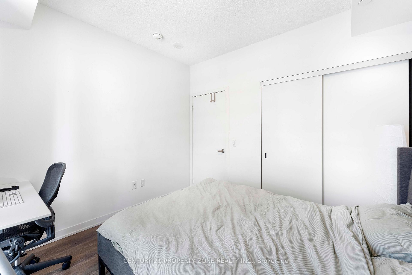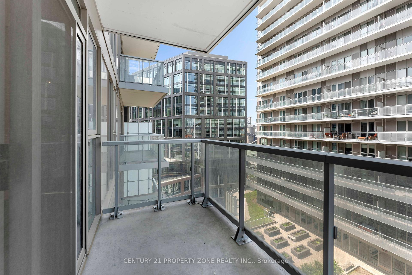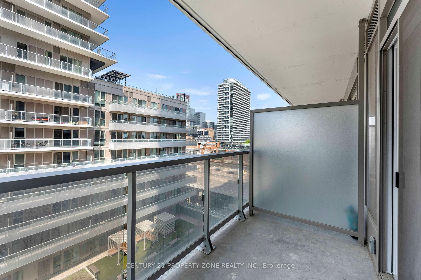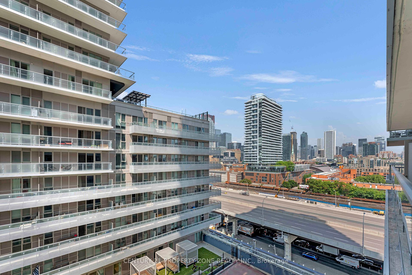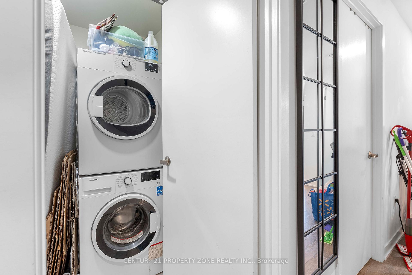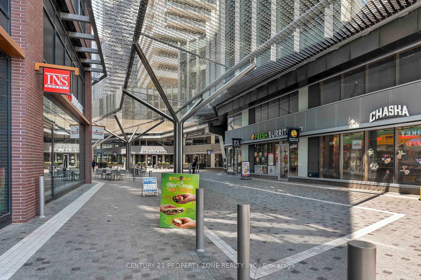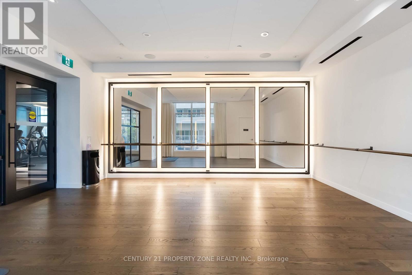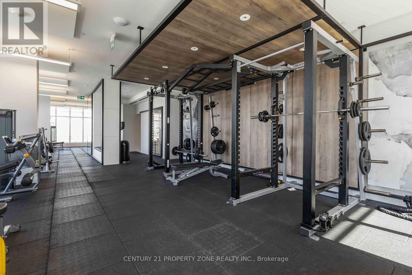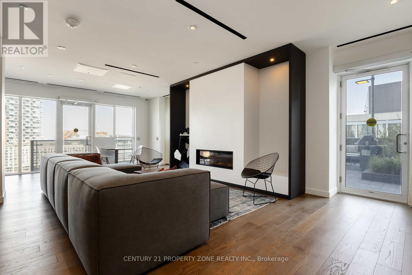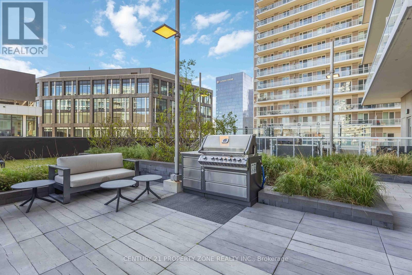$499,999
Available - For Sale
Listing ID: C12220456
20 Richardson Stre , Toronto, M5E 1Z2, Toronto
| Step into refined urban living where design, culture, and convenience converge welcome to Daniels Waterfront: City of the Arts. This beautifully crafted east-facing residence offers an inspired lifestyle, drenched in natural light with expansive windows and sleek roller shades. The open-concept layout showcases a modern eat-in kitchen with a wide island and integrated appliances, flowing effortlessly into the living area and out to your private balcony the perfect spot to take in glowing sunrise views. Experience unmatched walkability (92/100) and transit connectivity (100/100), with Sugar Beach, George Brown College, the Distillery District, St. Lawrence Market, Union Station, and the Ferry Terminal just steps away. Also nearby are Toronto's top hospitals and universities, including UofT, TMU, Mt. Sinai, SickKids, and Toronto General. Enjoy five-star amenities including 24-hour concierge, accessible design with wider bathroom doors, and curated lobby art that welcomes you home. With the upcoming Ontario Line and transformative Port Lands revitalization underway, this is more than a home its a front-row seat to the future of downtown living. |
| Price | $499,999 |
| Taxes: | $2524.97 |
| Occupancy: | Tenant |
| Address: | 20 Richardson Stre , Toronto, M5E 1Z2, Toronto |
| Postal Code: | M5E 1Z2 |
| Province/State: | Toronto |
| Directions/Cross Streets: | LakeShore Blvd E/Richardson St |
| Level/Floor | Room | Length(ft) | Width(ft) | Descriptions | |
| Room 1 | Main | Kitchen | 27.88 | 38.74 | B/I Appliances, Backsplash, Open Concept |
| Room 2 | Main | Living Ro | 27.88 | 38.74 | W/O To Balcony, Laminate, Open Concept |
| Room 3 | Main | Dining Ro | 27.88 | 38.74 | Combined w/Living, Laminate, Open Concept |
| Room 4 | Main | Primary B | 26.7 | 37.33 | Laminate, Closet, Window Floor to Ceil |
| Washroom Type | No. of Pieces | Level |
| Washroom Type 1 | 4 | Main |
| Washroom Type 2 | 0 | |
| Washroom Type 3 | 0 | |
| Washroom Type 4 | 0 | |
| Washroom Type 5 | 0 |
| Total Area: | 0.00 |
| Washrooms: | 1 |
| Heat Type: | Forced Air |
| Central Air Conditioning: | Central Air |
$
%
Years
This calculator is for demonstration purposes only. Always consult a professional
financial advisor before making personal financial decisions.
| Although the information displayed is believed to be accurate, no warranties or representations are made of any kind. |
| CENTURY 21 PROPERTY ZONE REALTY INC. |
|
|

Massey Baradaran
Broker
Dir:
416 821 0606
Bus:
905 508 9500
Fax:
905 508 9590
| Book Showing | Email a Friend |
Jump To:
At a Glance:
| Type: | Com - Condo Apartment |
| Area: | Toronto |
| Municipality: | Toronto C08 |
| Neighbourhood: | Waterfront Communities C8 |
| Style: | Apartment |
| Tax: | $2,524.97 |
| Maintenance Fee: | $485 |
| Beds: | 1 |
| Baths: | 1 |
| Fireplace: | N |
Locatin Map:
Payment Calculator:
