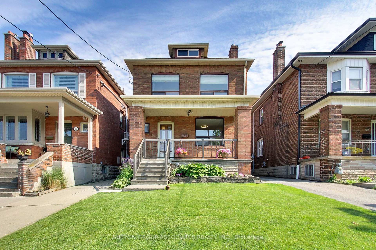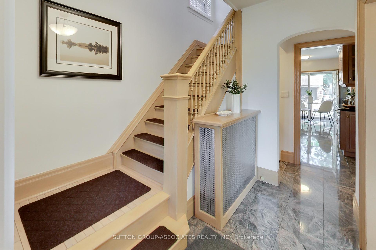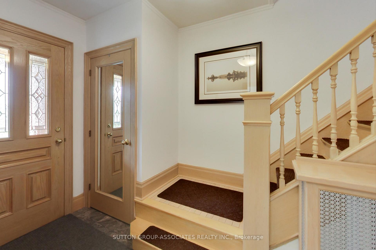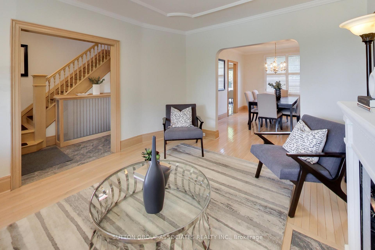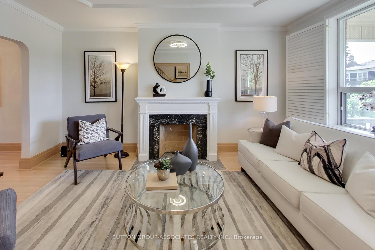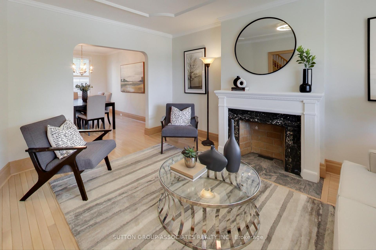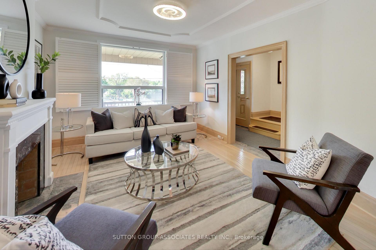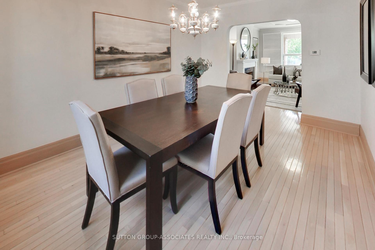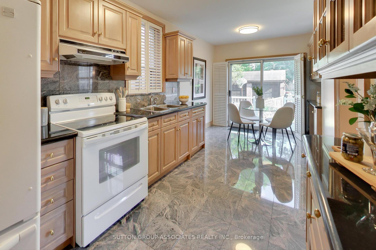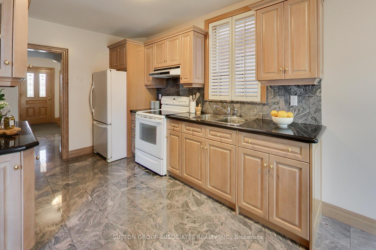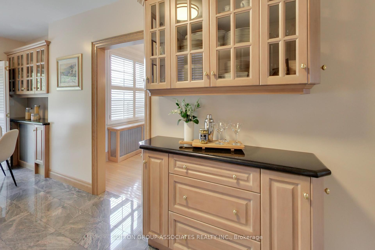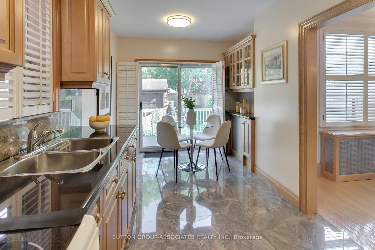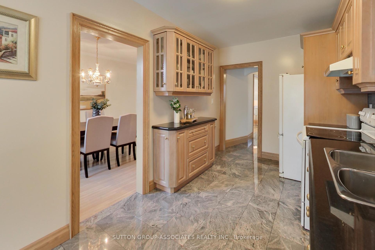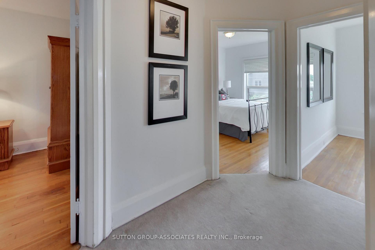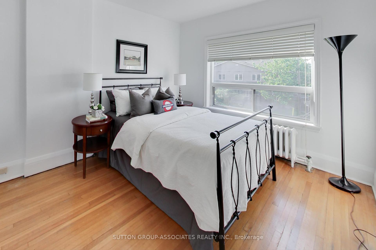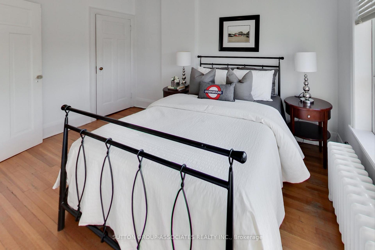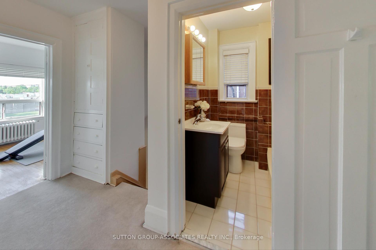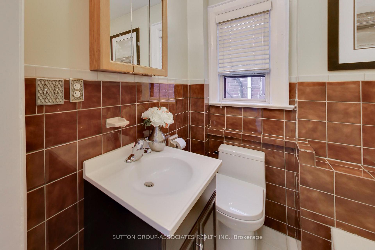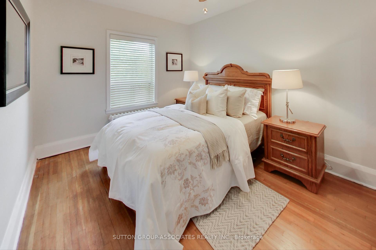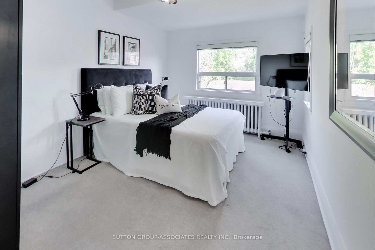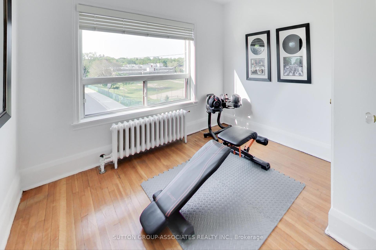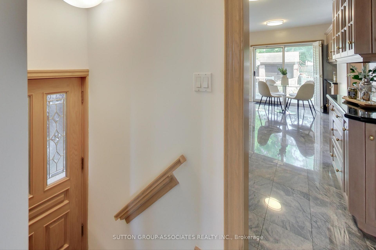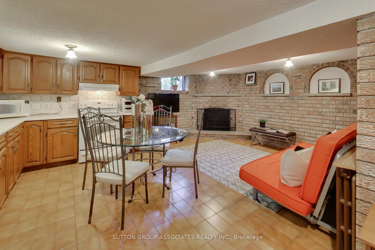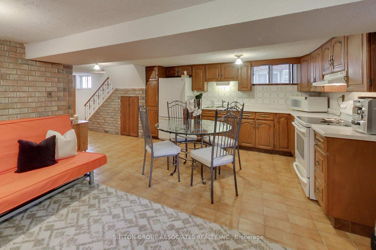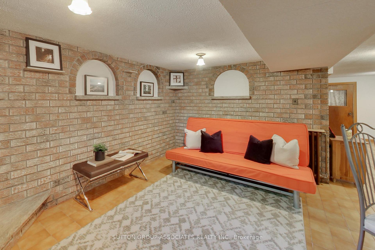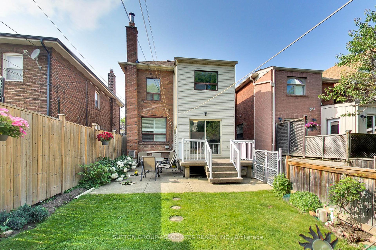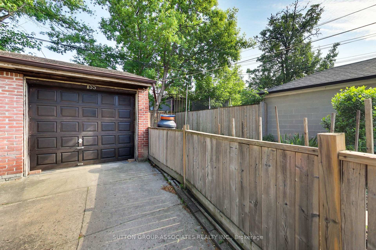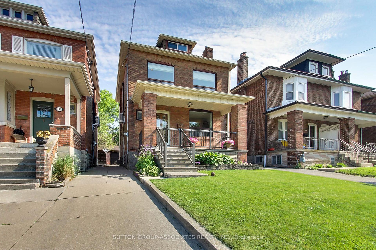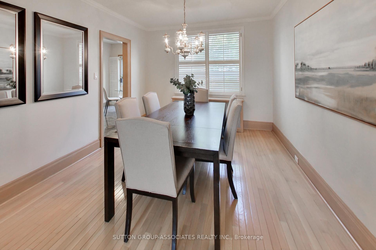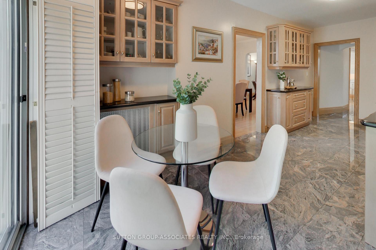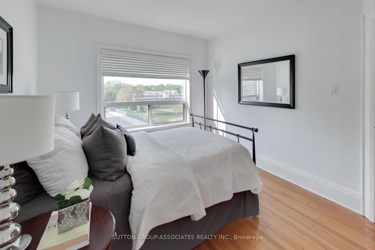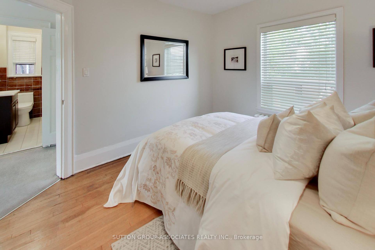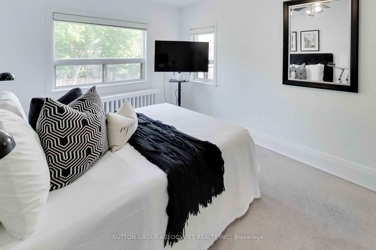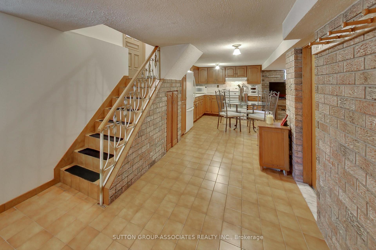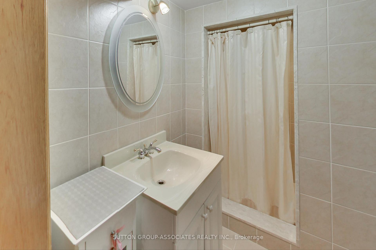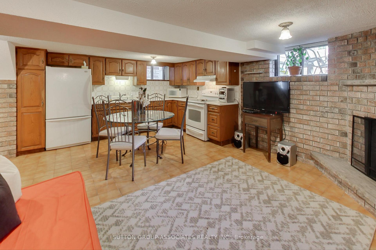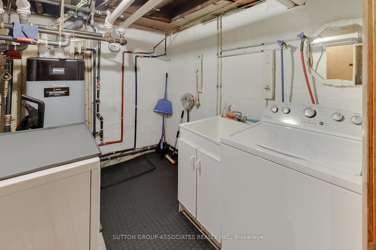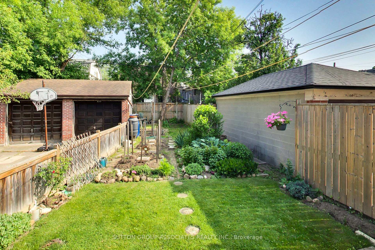$1,499,999
Available - For Sale
Listing ID: C12223919
155 Maplewood Aven , Toronto, M6C 1J8, Toronto
| This charming south-facing home in prime Humewood, shows off great curb appeal with its inviting front porch verandah and timeless character. Inside, you'll find spacious principal rooms with original details including plaster crown molding, a decorative fireplace with granite surround, and hardwood floors. The renovated eat-in kitchen features granite countertops, backsplash, and flooring, with a walk-out to a large, fenced backyard ideal for entertaining or future expansion. Upstairs, four well-proportioned bedrooms await, with the flexibility to convert the fourth into a spa-like ensuite creating a luxurious and private primary retreat. The finished lower level offers good ceiling height, open-concept living area with fireplace, full kitchen, large 3-piece bathroom, laundry and plenty of storage space perfect for guests, extended family, or future rental potential. Located in the heart of the Humewood community, just minutes to Wychwood Barns, Cedarvale Ravine, St. Clair Wests shops, restaurants, top-rated schools, and parks, this is the kind of home you stay in for years. Move in and enjoy, or unlock its full potential over time either way, this is a rare opportunity to make a forever home in a truly special location. |
| Price | $1,499,999 |
| Taxes: | $6764.16 |
| Occupancy: | Owner |
| Address: | 155 Maplewood Aven , Toronto, M6C 1J8, Toronto |
| Directions/Cross Streets: | St Clair & Christie |
| Rooms: | 7 |
| Rooms +: | 2 |
| Bedrooms: | 4 |
| Bedrooms +: | 0 |
| Family Room: | F |
| Basement: | Finished, Separate Ent |
| Level/Floor | Room | Length(ft) | Width(ft) | Descriptions | |
| Room 1 | Main | Foyer | 11.71 | 4.33 | Granite Floor, Closet |
| Room 2 | Main | Living Ro | 15.09 | 11.48 | Hardwood Floor, Large Window, Crown Moulding |
| Room 3 | Main | Dining Ro | 13.45 | 10.3 | Hardwood Floor, Large Window, Crown Moulding |
| Room 4 | Main | Kitchen | 19.25 | 8.04 | Granite Floor, Granite Counters, Walk-Out |
| Room 5 | Second | Bedroom | 12.79 | 9.32 | Hardwood Floor, Large Window, South View |
| Room 6 | Second | Bedroom 2 | 12.76 | 9.32 | Hardwood Floor, Window, Closet |
| Room 7 | Second | Bedroom 3 | 13.02 | 9.28 | Broadloom, Window |
| Room 8 | Second | Bedroom 4 | 9.28 | 8.92 | Hardwood Floor, Window, Closet |
| Room 9 | Second | Bathroom | 4 Pc Bath, Tile Floor, Window | ||
| Room 10 | Lower | Recreatio | 14.1 | 9.28 | Tile Floor, Open Concept, Fireplace |
| Room 11 | Lower | Kitchen | 13.05 | 8.53 | Tile Floor, Eat-in Kitchen, Open Concept |
| Room 12 | Lower | Bathroom | 3 Pc Bath, Tile Floor | ||
| Room 13 | Lower | Laundry | 8.56 | 7.31 | Laundry Sink |
| Washroom Type | No. of Pieces | Level |
| Washroom Type 1 | 4 | Second |
| Washroom Type 2 | 3 | Lower |
| Washroom Type 3 | 0 | |
| Washroom Type 4 | 0 | |
| Washroom Type 5 | 0 | |
| Washroom Type 6 | 4 | Second |
| Washroom Type 7 | 3 | Lower |
| Washroom Type 8 | 0 | |
| Washroom Type 9 | 0 | |
| Washroom Type 10 | 0 |
| Total Area: | 0.00 |
| Property Type: | Detached |
| Style: | 2-Storey |
| Exterior: | Brick |
| Garage Type: | Attached |
| (Parking/)Drive: | Mutual |
| Drive Parking Spaces: | 0 |
| Park #1 | |
| Parking Type: | Mutual |
| Park #2 | |
| Parking Type: | Mutual |
| Pool: | None |
| Approximatly Square Footage: | 1100-1500 |
| Property Features: | Park, Public Transit |
| CAC Included: | N |
| Water Included: | N |
| Cabel TV Included: | N |
| Common Elements Included: | N |
| Heat Included: | N |
| Parking Included: | N |
| Condo Tax Included: | N |
| Building Insurance Included: | N |
| Fireplace/Stove: | Y |
| Heat Type: | Water |
| Central Air Conditioning: | Wall Unit(s |
| Central Vac: | N |
| Laundry Level: | Syste |
| Ensuite Laundry: | F |
| Sewers: | Sewer |
$
%
Years
This calculator is for demonstration purposes only. Always consult a professional
financial advisor before making personal financial decisions.
| Although the information displayed is believed to be accurate, no warranties or representations are made of any kind. |
| SUTTON GROUP-ASSOCIATES REALTY INC. |
|
|

Massey Baradaran
Broker
Dir:
416 821 0606
Bus:
905 508 9500
Fax:
905 508 9590
| Book Showing | Email a Friend |
Jump To:
At a Glance:
| Type: | Freehold - Detached |
| Area: | Toronto |
| Municipality: | Toronto C03 |
| Neighbourhood: | Humewood-Cedarvale |
| Style: | 2-Storey |
| Tax: | $6,764.16 |
| Beds: | 4 |
| Baths: | 2 |
| Fireplace: | Y |
| Pool: | None |
Locatin Map:
Payment Calculator:
